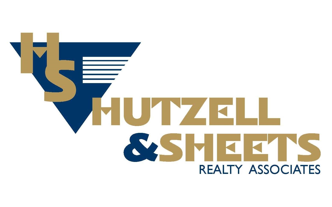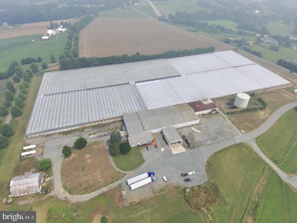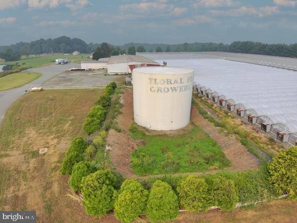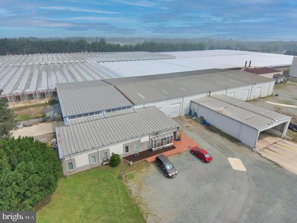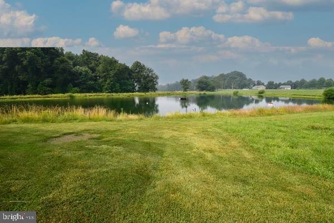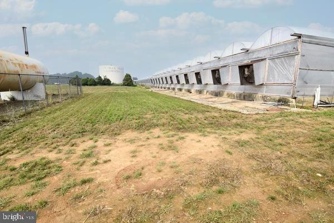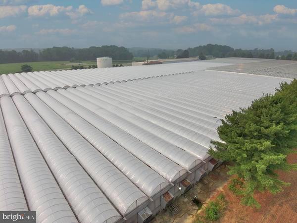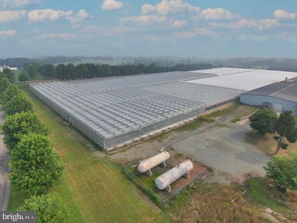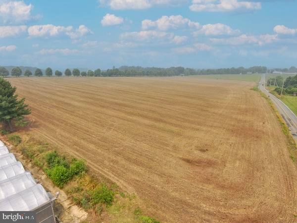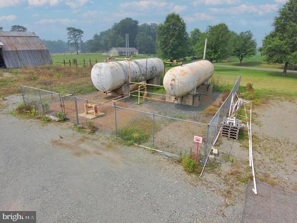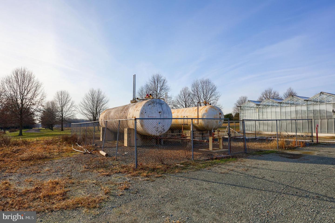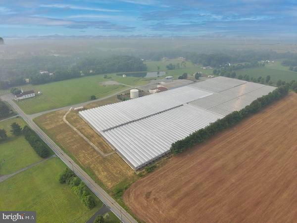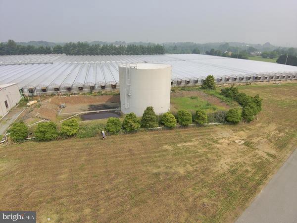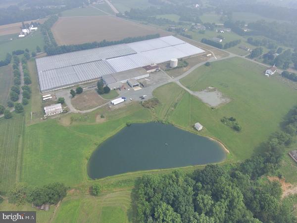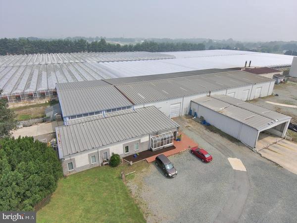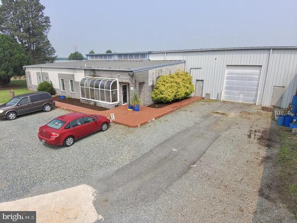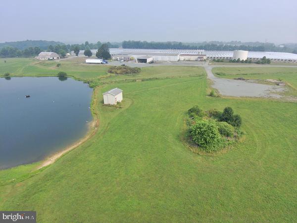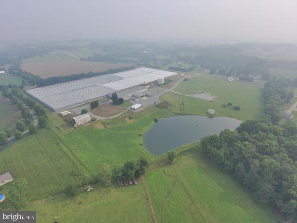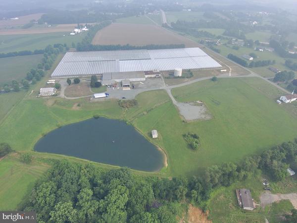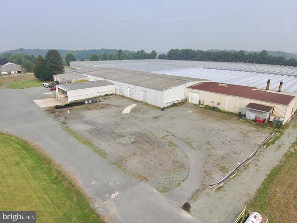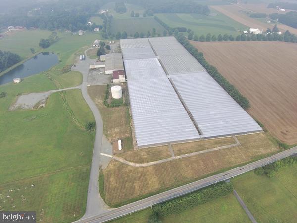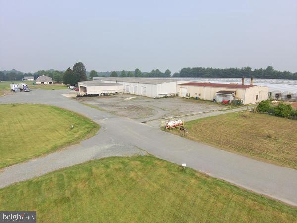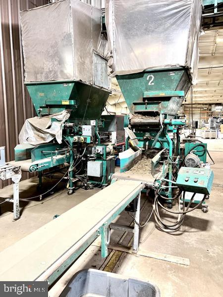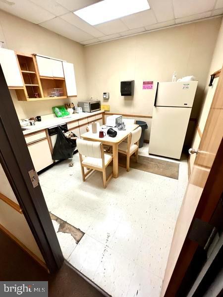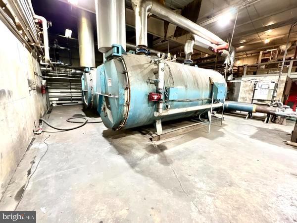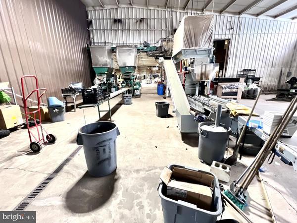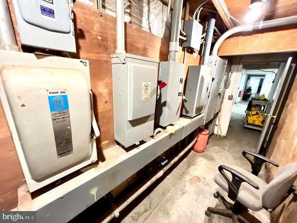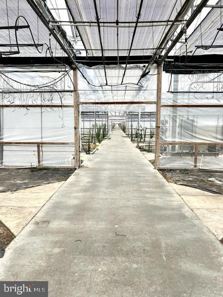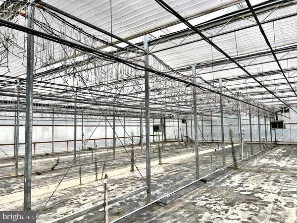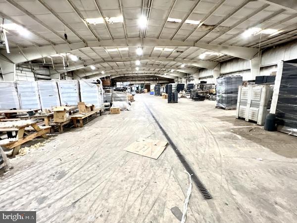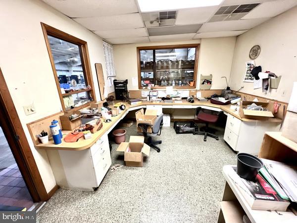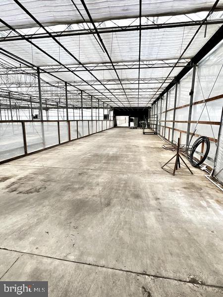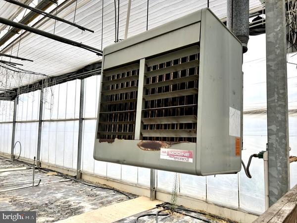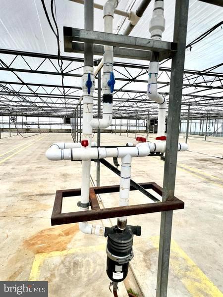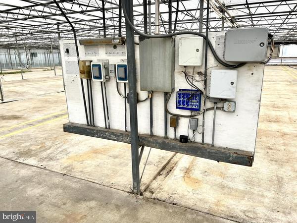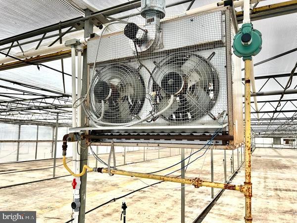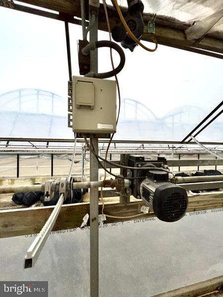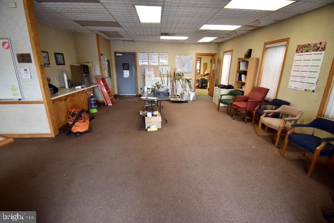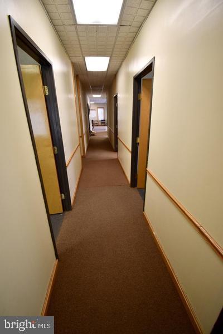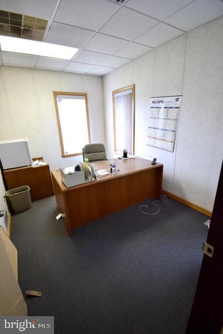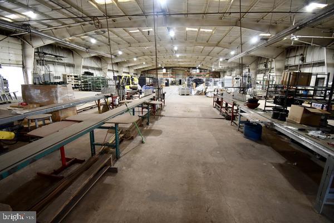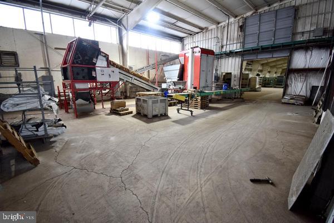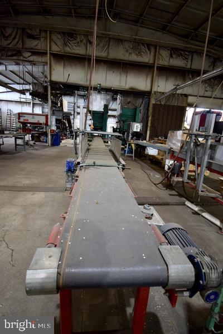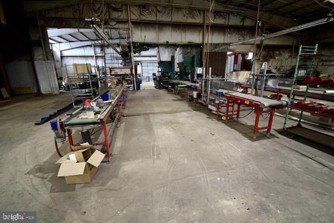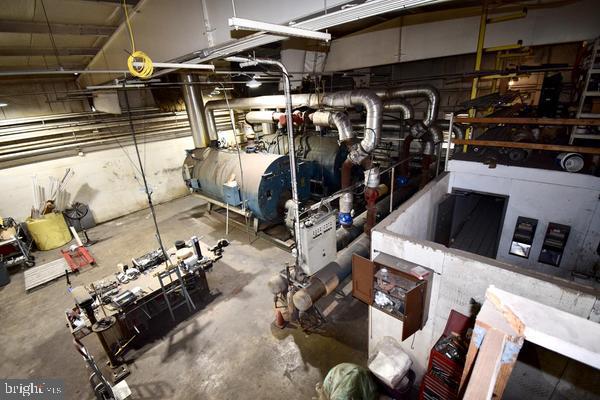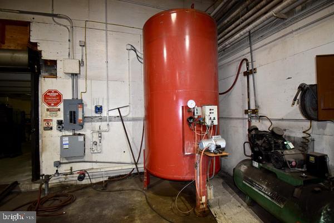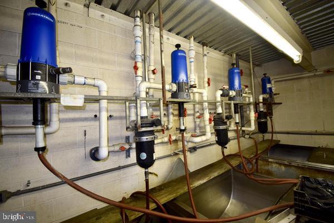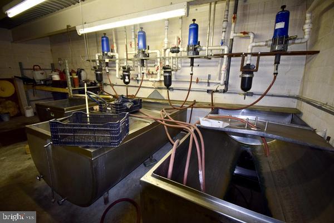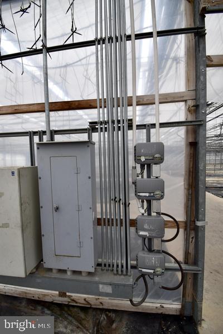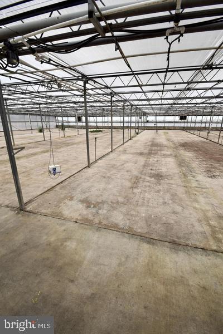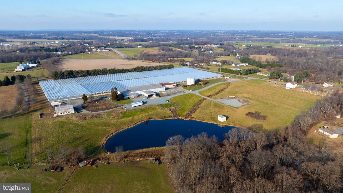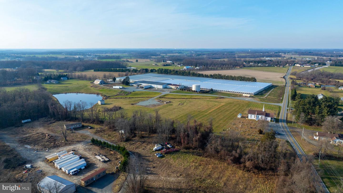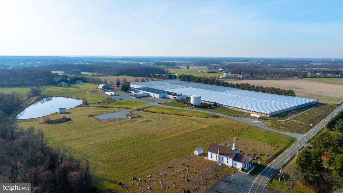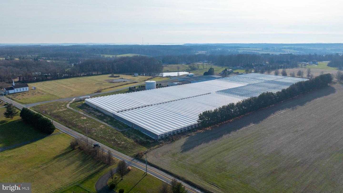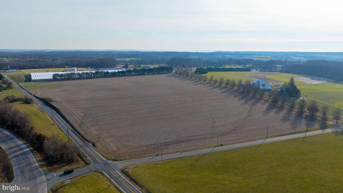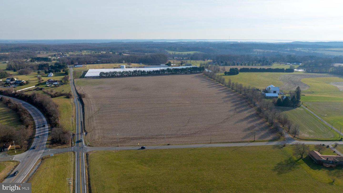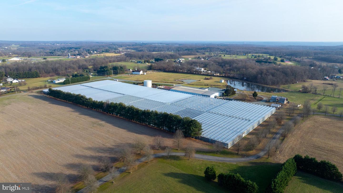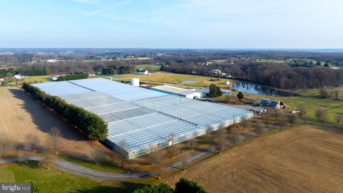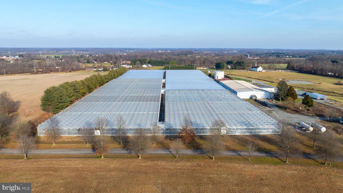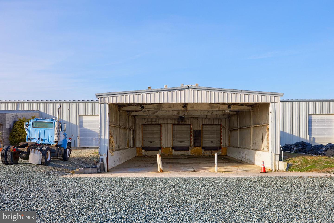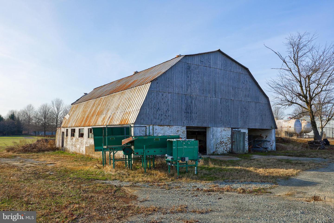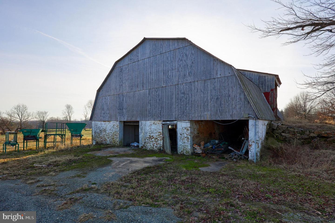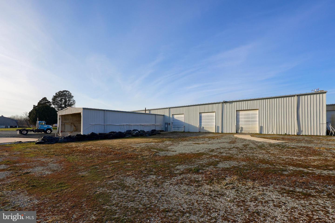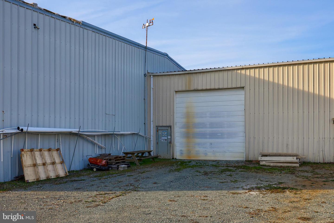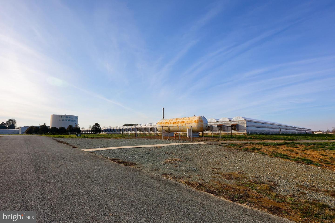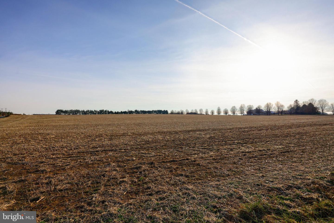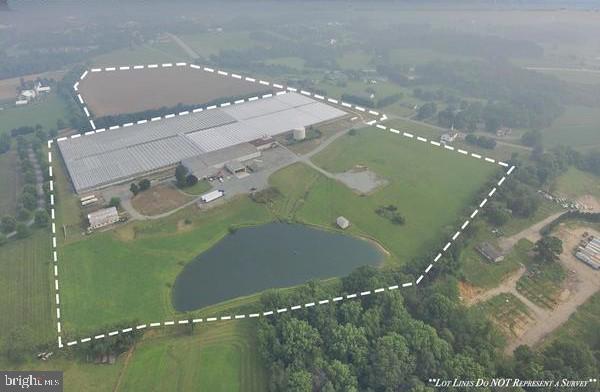Greenhouse & processing facility on 62 acres...14.4 acre glass and double poly greenhouses. Processing building consists of 2,450 sq. ft. of office space & 56,050 sq. ft. of warehouse in steel erection. Piva environmental control system, automated watering system, inline hot water heat, mix of pervious & impervious greenhouse floors, 896 sq. ft. fireproof chemical room, 2,400 sq. ft. boiler room with 2-400 HP superior boilers manage by 500,000 gal. oil tank, large caterpillar module, SR64 backup generator, 7,000,000 gal. pond will manage the watering system with 3 backup wells. The septic system is an in-line sewer with large holding tank. The growing facility is divided into 2 sections. Section A contains 226,800 sq. ft. with a total plant bedding area of 163,200 sq. ft. The section was originally constructed in 1985 with an addition in 1999. The structure has a steel frame with a blend of tempered glass and polyethylene walls. In addition, the structure has a mix of double polyethylene arch and glass roofs with shading. The plant bedding area has a primarily gravel and concrete floors with drains separated by concrete and asphalt walks. A total of 76 exhaust fans are located throughout this section. The entire section has a drip-tube watering system. Houses 8 & 9 have an automatic roof ventilation system. All houses utilize a hot water heating system with piping. Greenhouse section B contains 226,800 sq. ft. with a total plant bedding area of 162,600 sq. ft. The section was originally constructed in 1985 with an addition in 1999. The structure has a steel frame with a blend of tempered glass and polyethylene walls. In addition the structure has a mix of double polyethylene arch and glass roofs with shading. The plant bedding area has a mix of dirt and concrete floors with drains separated by concrete walks. A total of 60 exhaust fans are located throughout this section. The entire section has a drip-tube watering system. Houses 6-9 have an automatic roof ventilation system. All houses utilize a gas space heating system. The warehouse building comprises approx. 56,050 sq. ft., including 2.450 sq. ft. of office area. The building was built in 1985 with a steel construction and restroom facilities. The building has a total of three enclosed docks. One well, and five drive-in doors. The area is heated by a hot water system with piping. The office area is heated and air-conditioned. All this on 34 acres. A separate parcel with 28 acres of Ag land for possible expansion is also a part of this sale. Property location is key! 1/2 mile from Rt. 264 and 5 miles from Interstate 95.
MDCC2011532
General Commercial
CECIL
1985
62
Acres
Electric Water Heater, Well
Public Sewer
Loading...
The scores below measure the walkability of the address, access to public transit of the area and the convenience of using a bike on a scale of 1-100
Walk Score
Transit Score
Bike Score
