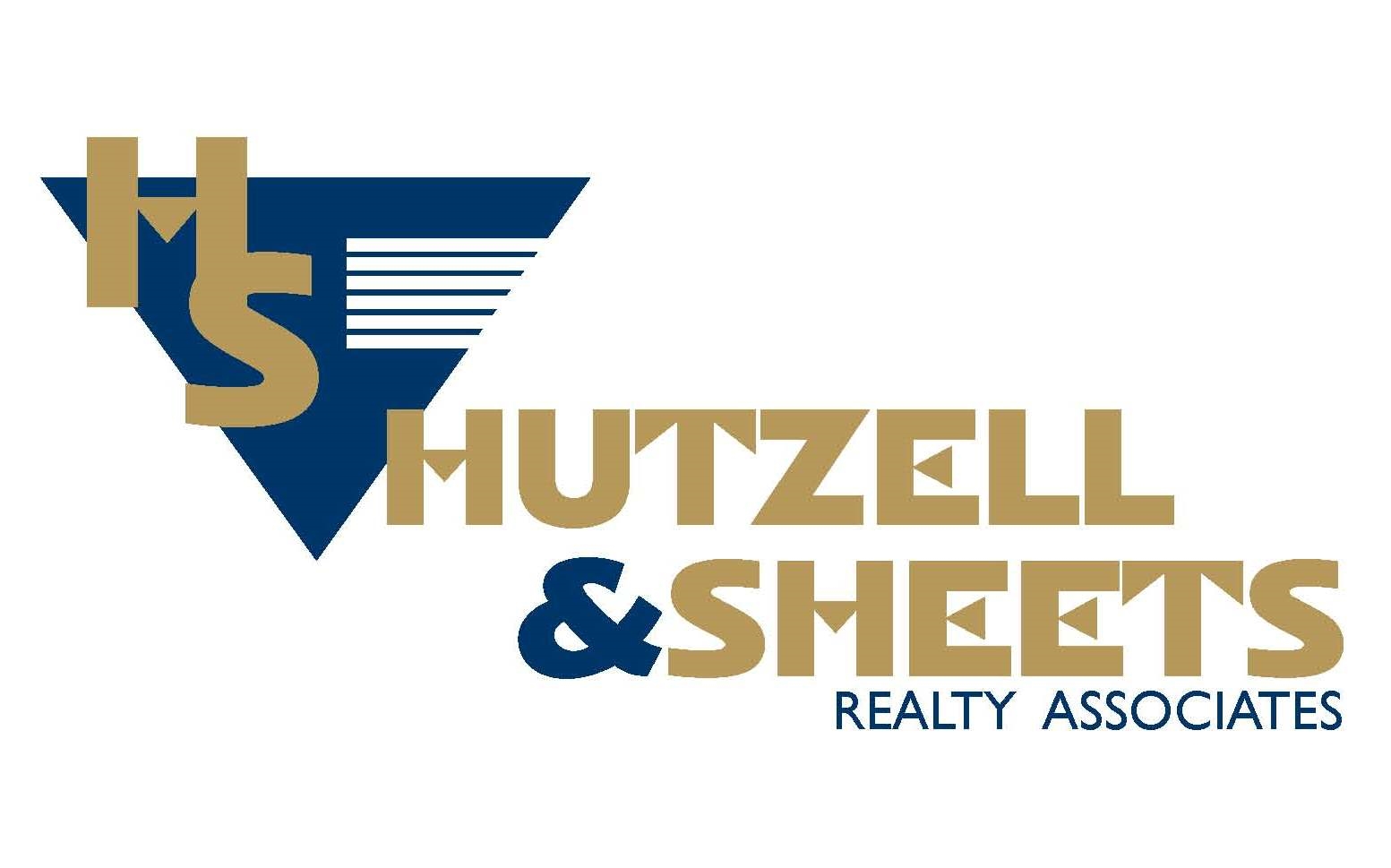Classic & Charming Colonial in Longview Estates! Discover this lovely 4-bedroom, 2.5-bathroom colonial home offering 3,040 sq. ft. of expansive living space, nestled on a picturesque 1.01-acre partially wooded lot in Longview Estates. Just a few miles north of historic downtown Gettysburg, PA, this property boasts proximity to Gettysburg National Park Battlefields, Gettysburg College, diverse dining options, shopping centers, and convenient commuter routes (Routes 15/30). Built by Dale R. Smith for his own family, this custom home showcases quality craftsmanship with plaster walls, solid wood doors with brass lever knobs, elegant wood trim, and elongated wood windows. Modern amenities include public sewer and well water, a new gas HVAC system installed in 2019, a new architectural shingle roof added in 2017, a freshly sealed blacktop driveway in 2024, maintenance-free gutters and downspouts, and a Leaf Guard system installed in 2018. Outdoor living spaces feature a front covered porch, a back covered sitting porch with composite construction, a spacious 31' x 19' paver patio with a stone wall, and an oversized 28' x 22' two-car garage with an electric opener, HVAC vent, workbench, side door, and pull-down attic steps. Inside, the first floor welcomes you with a grand 14â x 14â foyer featuring a solid oak winding staircase, separate and spacious living and dining rooms, and an eat-in kitchen with a laundry closet, coffee bar, and pantry. The cozy 17â x 14â den includes a gas fireplace with a brick hearth, and a 13â x 9â office space boasts wood floors. The expansive 24â x 19â great room features 9 ft. ceilings, French doors leading to the patio, two ceiling fans, wood floors, and walls of windows with transoms. The second floor offers a spacious primary suite with a 17â x 16â bedroom, an 8â x 6â walk-in closet with attic access and a thermostatically controlled fan, and a 14â x 7â tiled full bath featuring a jetted Jacuzzi tub and walk-in shower. An open foyer with an oak banister and catwalk leads to three additional generously sized bedrooms, one of which is currently used as a dressing room but easily convertible back, and a full bathroom. The basement provides 1,120 sq. ft. of unfinished storage space with built-in shelves, a gas water heater, 9 ft. ceilings, and a water softener. This home blends classic charm with updated systems, offering so much to potential buyers. Schedule a visit today to experience it for yourself!
PAAD2013974
Single Family, Single Family-Detached, Colonial, 2 Story
4
CUMBERLAND TWP
ADAMS
2 Full/1 Half
1989
<1--
-->
1.01
Acres
Gas Water Heater, Well
Brick, Vinyl Siding
Public Sewer
Loading...
The scores below measure the walkability of the address, access to public transit of the area and the convenience of using a bike on a scale of 1-100
Walk Score
Transit Score
Bike Score
