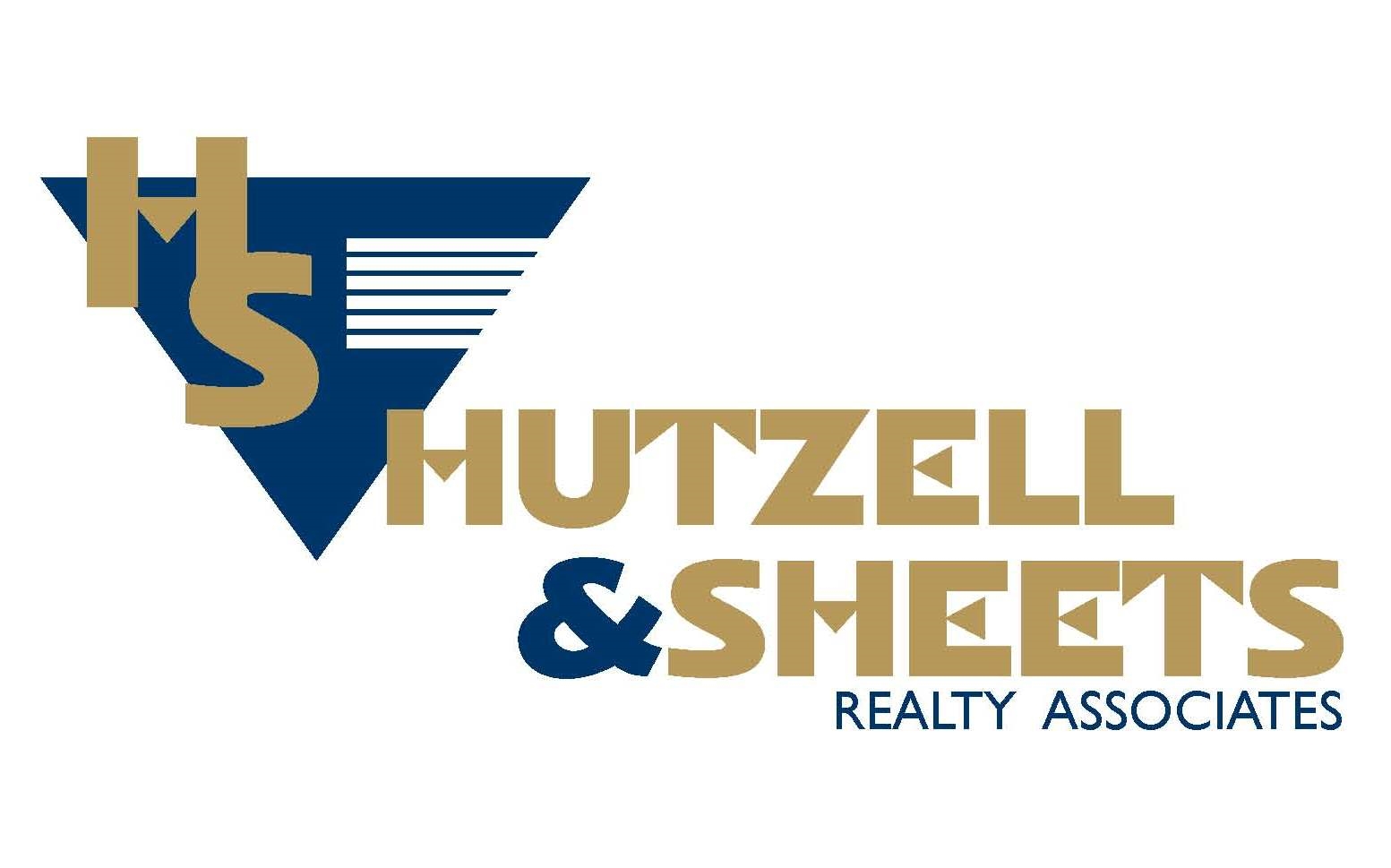***COMING SOON***** PROFESSIONAL PHOTOS WILL BE UPLOADED BY 6/22/24****** Looking for the BEST DEAL in highly desirable RAVENSCLIFF, with significant EQUITY GROWTH potential?? Well, you just found it!!!******This 2-story brick-front home, offering 4 bedrooms, 2.5 baths, office, 2-car garage, detached garage/shed, and HUGE unfinished basement... could easily be your family's FOREVER HOME!! ****** As you enter the development, you'll notice that every single home is well maintained. You'll notice couples going for walks/runs; kids playing outside; neighbors waving as you pass by; parents pushing their little ones on the swings at the 2 PARKS; and you'll instantly get that "I can really see us living here" feel! ****** LIBERTY LANE is not a cut through, so the only cars driving down are whoever lives on that street. There's SO MUCH LIFE and so many kids ON THIS STREET!! You couldn't ask for better neighbors! ****** Now, come on in! The 2-story foyer, with grand staircase, immediately says "WELCOME TO OUR HOME." Imagine all the memories your family will have, rushing down these stairs on the holidays! To your left is the living room w/ a fireplace; to the right is the dining room, then pass the coffee bar & into the kitchen, which is highlighted by granite counters. Picture hosting holiday parties and fun game-nights in the cozy FAMILY ROOM (w/ another fireplace) just off the kitchen! The convenient half-bath for guests, office, main floor laundry room, and inside access to the garage completes this level. ****** Let's go upstairs... the master BR/suite has a custom tile walk-in shower, and walk in closet. The other 3 bedrooms are plenty big for the kids/guests. A shared bathroom completes this level. ******* The huge unfinished, bone-dry, perfectly insulated, basement, allows for a blank canvas so the new homeowner can finish it, create more livable space, or even add a 5th BR and extra Bathroom. ****** Let's head out back now! Check out the large paver patio, with a private area to the left, PERFECT for a hot tub (there's already electric run there)! Remove a tree, and plenty room for an inground pool, or just more yard to play in.****** Roof 2012; HVAC w/ "Fresh Air UV" 2018; ALL NEW WINDOWS 2015 & 2022; large bay window over door 2023; water heater 2018; painted throughout 2024; ducts professionally cleaned 2024. All this home needs is some modern updating/updated flooring. THIS WON'T LAST LONG!
NJBL2067058
Single Family, Single Family-Detached, Traditional, 2 Story
4
EVESHAM TWP
BURLINGTON
2 Full/1 Half
1990
<1--2%
-->
0.26
Acres
Gas Water Heater, Public Water Service
Brick Front, Vinyl Siding
Public Sewer
Loading...
The scores below measure the walkability of the address, access to public transit of the area and the convenience of using a bike on a scale of 1-100
Walk Score
Transit Score
Bike Score
