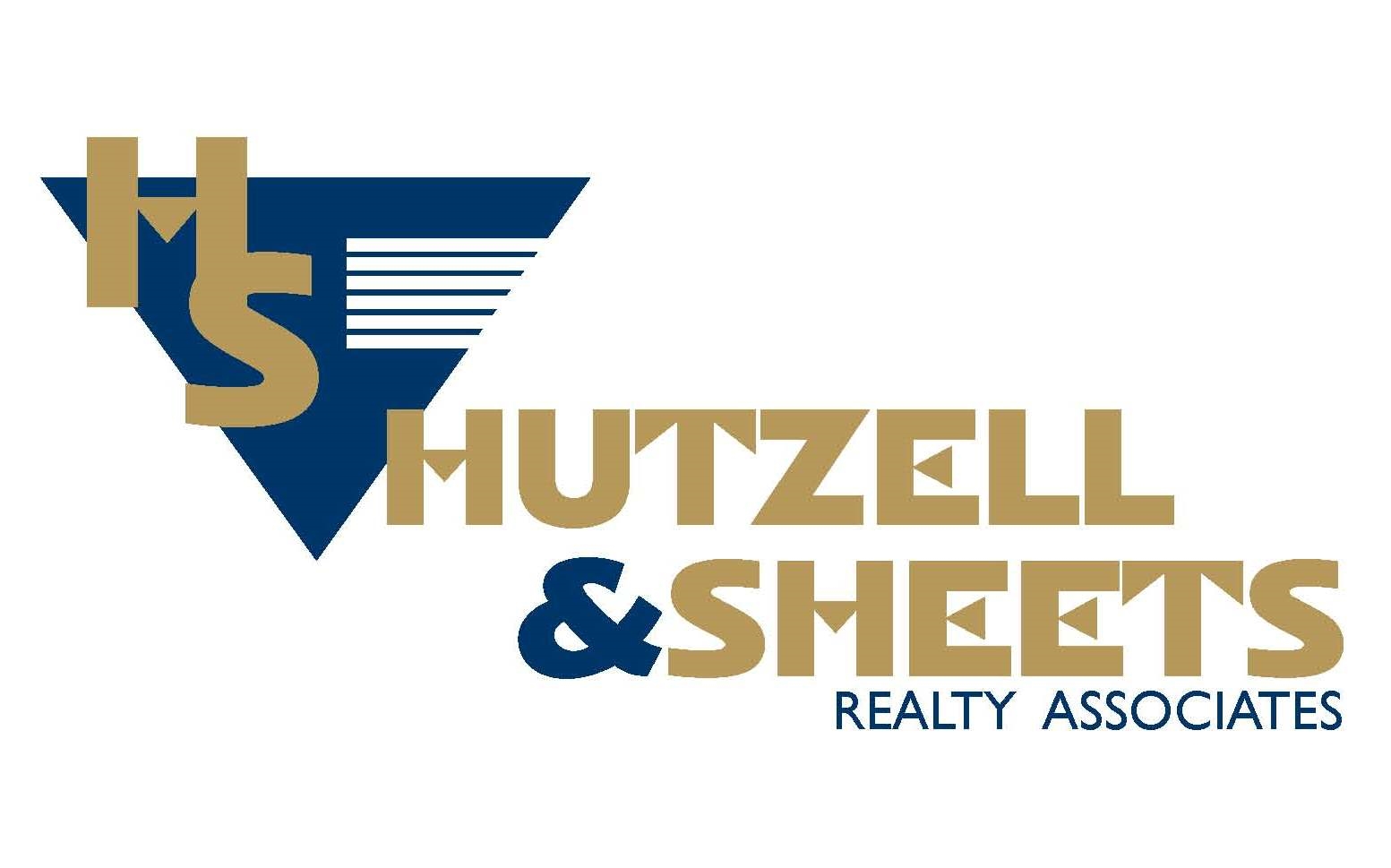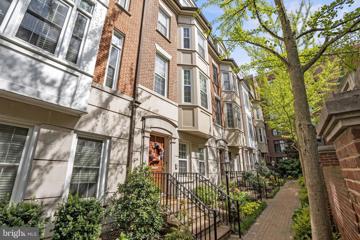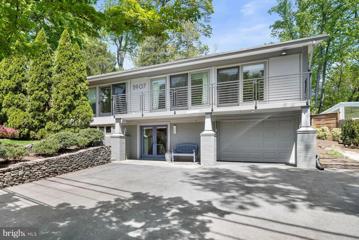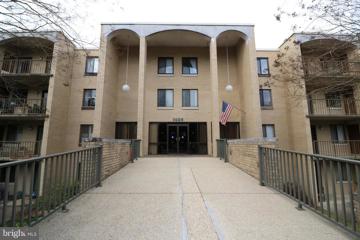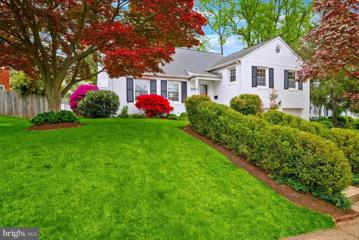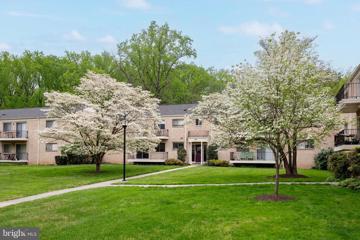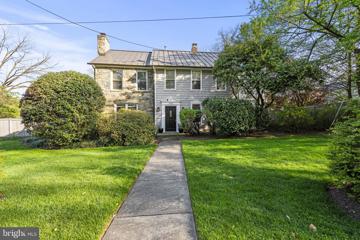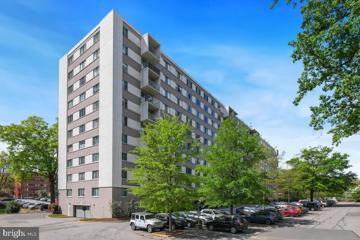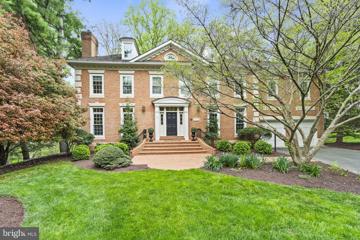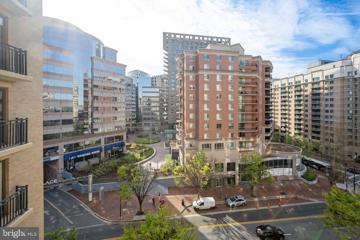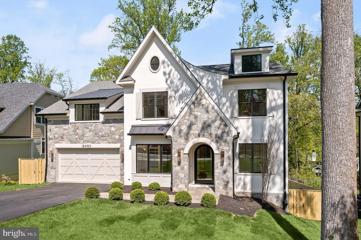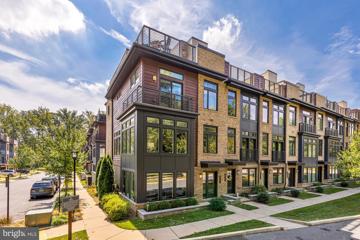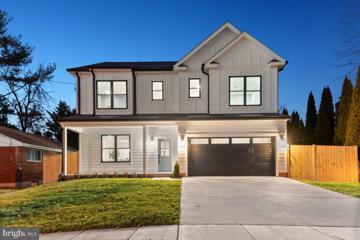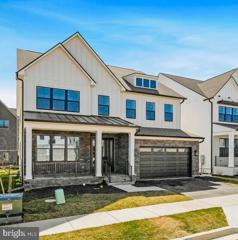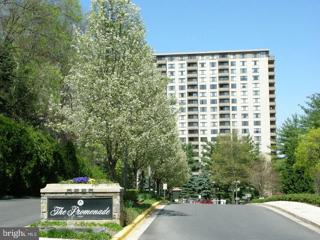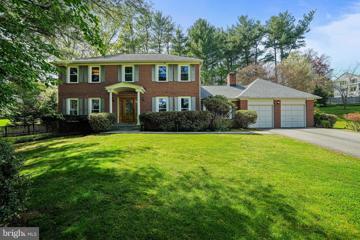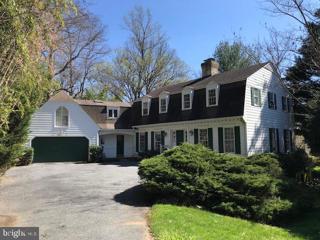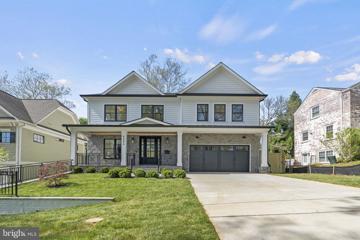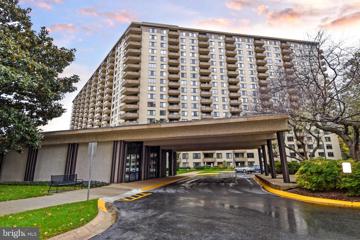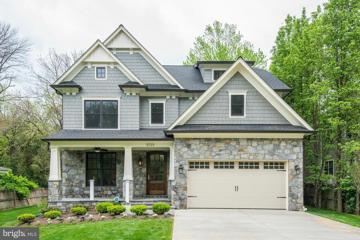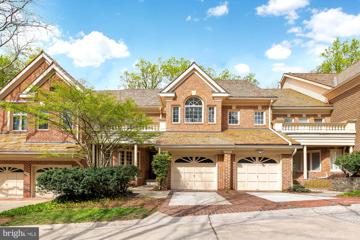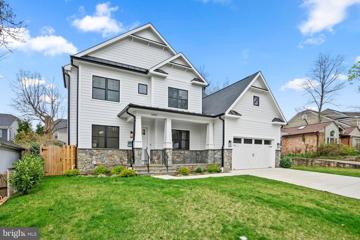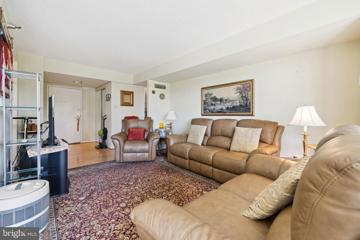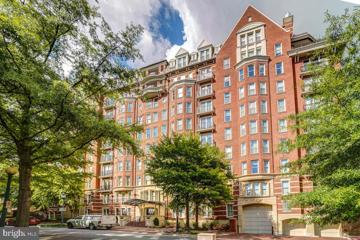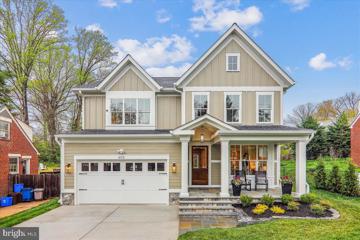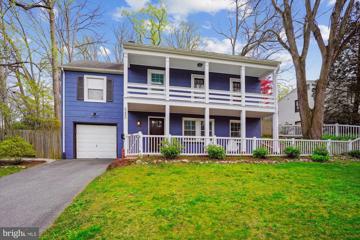 |  |
|
Bethesda MD Real Estate & Homes for Sale98 Properties Found
The median home value in Bethesda, MD is $1,177,500.
This is
higher than
the county median home value of $515,000.
The national median home value is $308,980.
The average price of homes sold in Bethesda, MD is $1,177,500.
Approximately 63% of Bethesda homes are owned,
compared to 30% rented, while
7% are vacant.
Bethesda real estate listings include condos, townhomes, and single family homes for sale.
Commercial properties are also available.
If you like to see a property, contact Bethesda real estate agent to arrange a tour
today!
1–25 of 98 properties displayed
$1,400,0004904 Montgomery Lane Bethesda, MD 20814Open House: Saturday, 4/27 2:00-4:00PM
Courtesy: Compass, (301) 298-1001
View additional infoOpen Houses This Weekend Saturday & Sunday 2-4 pm! Welcome to this rarely available, contemporary townhome in downtown Bethesda.ÂWalk to everything. Three bedrooms, each with en-suite bathrooms, plus a den, two powder rooms, and a two-car garage. The primary suite features an oversized en-suite bathroom with a tub, separate shower, separate toilet room, and a walk-in closet. Details include ten-foot ceilings on the main level, hardwood floors, plantation shutters, crown moldings, and built-in bookshelves. Laundry is conveniently located on the bedroom level and there are many additional linen and storage closets throughout the home. The spacious, open kitchen features an island and access to the outdoor patio. This townhouse condo enjoys a quiet setting on a less-traveled street, yet so close to the action.ÂWalk to the Metro station, shops, dining, groceries, and fitness studios. Everything is steps away. Don't miss out on this exceptional residence! $1,095,0005907 Massachusetts Avenue Bethesda, MD 20816Open House: Thursday, 4/25 4:00-5:30PM
Courtesy: Stuart & Maury, Inc., (301) 257-3200
View additional infoThis smashing Mid-Century modern has great style, an open floor plan, abundant square footage and has been painted throughout and hardwoods refinished in April of 2024. The entrance level of this special home features a large family room office, a second finished room leading to laundry and a full bath and the oversized 1-car attached garage. The flooring on this entrance level is a very high quality marble. The driveway in front can park four cars and is spacious enough to allow for a 3-point turn around to exit to Mass Ave. driving forward, not backing our of your driveway. The home features dozens of significant improvements during the 21 year ownership of the current owner. High efficiency replacement windows throughout, and there are a lot of them! Granite counters, stainless steel appliances. The kitchen is wide open to the dining area and soaring cathedral ceilings on the upper living level as well. Check out the detailed fact sheet attached.
Courtesy: Goldberg Group Real Estate, (240) 702-2600
View additional infoAwesome 2BD/2BA Condo - Large bedrooms, ample closet space, W/D in unit, Hardwood floors throughout. Kitchen with oversized 42-in cabinets, Ceramic Tile and Granite! Plenty of parking available. Newly Renovated Westfield Montgomery Mall one block away plus other great dining & shopping options. [Cheesecake Factory, ArcLight Movie Theater, Nordstrom and more] Maintains close proximity to major highways but feels tucked away in this quiet, secure and well-kept community. Amenities include Swimming Pool, Tennis Courts, trail access, guest parking & secure entry. Property not vacant, Tenant in process of moving out. $1,499,0005709 Cromwell Drive Bethesda, MD 20816Open House: Thursday, 4/25 4:00-5:30PM
Courtesy: Stuart & Maury, Inc., (301) 257-3200
View additional infoThis quality built 5-level Springfield split is just a two minute walk to Wood Acres Elementary & gorgeous Wood Acres Park. A 1st floor Family room addition on the back of the home leads to a large flagstone patio and a private level & fenced rear yard, perfect for play and entertaining. All five levels are completely finished. The mid level down a short flight of steps has out of ground windows and a rear door exit. This level also features the rare and sought after TWO-CAR garage. The mid level also features a second wood-burning fireplace. The lowest level is also finished with a half bath(pool table conveys!). This level has an exit door to the backyard as well. The top level of this fine residence is a larger than most dormer bedroom with a third full bath. UPDATED windows, updated kitchen, neutral recent interior painting, years and years of upgrages and improvements. this home is a great opportunity. WHITMAN/PYLE/WOOD ACRES SCHOOLS too! Open to the public 4-5:30pm Thursday 4/25
Courtesy: EXP Realty, LLC, (833) 335-7433
View additional infoCharming one bed, one bath condo w/ balcony in Garrett Park. Complete new renovation. Hardwood floors, fresh paint, updated lighting, and a new kitchen with new stainless steel appliances. The bedroom is bright and airy, and the living room includes a dining area and a spacious balcony. This unit is located on the ground floor on a quiet street. The Parkside Condominium community offers outdoor pools, tennis courts, and party rooms. Rock Creek and walking trails run alongside. Includes all utilities except cable/wi-fi. Laundry and extra storage on the basement level. Walking distance to Grosvenor Metro and Strathmore Music Center. $1,899,0006626 Wilson Lane Bethesda, MD 20817Open House: Saturday, 4/27 1:00-4:00PM
Courtesy: TTR Sotheby's International Realty, (301) 516-1212
View additional infoThe Best investment opportunity in Bethesda â two homes for the price of one! Nestled within a charming enclave just off Wilson Lane, this offering boasts not one, but two remarkable residences. Adjacent to this impressive residence is a second home, a nearly 2,000 sqft. gem spanning three floors. Fully renovated in 2023, this home features three bedrooms and three full bathrooms. The basement has been transformed into a captivating theater space, prewired for entertainment. Boasting versatility, the current owners have successfully leveraged this property as an Airbnb, generating an impressive $87,000 in revenue from January 2023 to April 2024. The potential for this space is limitless - whether it continues as a lucrative Airbnb, serves as an in-law suite, or provides rental income, the choice is yours to explore. The main property is a sprawling five-bedroom, four-bathroom featuring bedroom (staged as an office) and full bathroom on the main floor! Home includes a sun-drenched expansive kitchen, a delightful sunroom, two cozy living rooms each with inviting fireplaces, and an elegant formal dining room boasting floor-to-ceiling windows and French doors that open onto a picturesque garden oasis. The kitchen is equipped with top-of-the-line stainless steel appliances, a convenient breakfast bar, a cozy breakfast nook, beverage drawers, and a wine cooler. Upstairs, three bedrooms, two baths, and a luxurious primary suite complete with soaring ceilings, dual closets, and a lavish full bath. The unfinished lower level is perfect for wine aficionados, doubling as a cellar. Plus, enjoy the convenience of a three-car garage with EV charger and the cost-saving benefits of installed solar panels.
Courtesy: The Agency DC, (202) 888-1127
View additional infoWelcome to urban living at its finest in the heart of Bethesda! This stunning 2-bedroom, 1-bathroom condo offers the perfect blend of modern amenities, convenience, and comfort. As you step inside, you'll be greeted by gleaming hardwood floors that flow throughout the main living areas. The living space is bathed in natural light, thanks to the large windows that offer scenic views of the bike/walk NIH trail. The updated kitchen is a chef's delight, featuring granite countertops, stainless steel appliances, and ample cabinet space. Both bedrooms are spacious and bright, providing comfortable retreats at the end of the day. This condo offers the ultimate convenience with laundry facilities and trash disposal just two doors down the hallway. Residents of the Whitehall Condominiums enjoy an array of amenities, including an outdoor swimming pool, gym and fitness center, library/social room, concierge service, guest parking, and a dog walking area. The lobby and halls were beautifully renovated in 2021, and the building is professionally managed on-site. This home boasts a prime location with easy access to everything Bethesda has to offer. Enjoy the convenience of a free shuttle to downtown Bethesda, as well as being within walking distance to Red Line Medical Center & Bethesda Metro Stations, NIH, Walter Reed, Harris Teeter, Trader Joeâs, and countless shopping and restaurant options. Don't miss the opportunity to embrace the vibrant lifestyle of Downtown Bethesda. Schedule a showing today! $2,450,0009613 Eagle Ridge Drive Bethesda, MD 20817
Courtesy: Washington Fine Properties, LLC, info@wfp.com
View additional infoAbsolutely one of my very favorite models in the estate section, Eagle Ridge at Avenel, this coveted Mitchell, Best & Visnic "Ridgemoor" model has high ceilings, generously proportioned room sizes and one of the best floor plans available - perfect for family gatherings or large scale entertaining with guests. This handsome, red brick Georgian colonial will surprise you inside with a wonderful feeling of space and excellent natural light. The stunning two story marble entry Foyer welcomes you. A private fully paneled home office awaits with a wall of built-in bookcases and cabinets - perfect for those working from home. The formal Living Room with floor-to-ceiling clerestory windows, a marble fireplace and thick crown moldings opens to a truly fabulous perfectly proportioned, welcoming Dining Room also with floor-to-ceiling clerestory windows, thick crown moldings and a beautiful bay window overlooking the backyard. The hub of the home - the Chef's Kitchen is open to the dramatic two story Family Room with walls of windows, a wood burning fireplace and a back staircase leading to the secondary bedrooms. The Gourmet Kitchen offers warm wood cabinets with loads of storage along with corian counters and a big center island with a prep sink. For those who love to cook and bake, you will LOVE this Kitchen! A big bay window at the kitchen sink offers serene views of the backyard and the deck. The Upper Level is comprised of a sumptuous Primary Suite, double walk-in closets, a huge Primary Bath with a separate shower and soaking tub and double vanities and access to a private sitting/hobby/exercise room that could be a potential 5th bedroom. Three other big bedrooms, one with an en suite bath and two with a buddy bath, completes the Upper Level. The Lower Level is dynamite with a huge, daylight, walk-out Recreation Room with a stunning floor-to-ceiling stone fireplace. There's an Au Pair Suite/5th Bedroom/Guest Bedroom with an En Suite bath and an Exercise Room with it's own Full Bath open accessible to the Recreation Room. A huge storage/utility room with space for a workshop finishes off the Lower Level. Sited in a private wooded enclave, backing to the 11th hole of the TPC Avenel Golf Course, the Eagle Ridge at Avenel location can't be beat with easy access to the Clara Barton Parkway, I-495, the Beltway and the I-270 BioMed Corridor. Local area airports, Dulles International and Reagan National Airports, are less than a half hour drive away, non-rush hour. Enjoy the cultural opportunities in downtown DC. Great Falls National Park is nearby offering outdoor adventure on the Billy Goat Trail, the Gold Mine hiking trails, kayaking on the Potomac River or cycling into Georgetown or onto the Capital Crescent Trail. Avenel is one of the nation's finest communities providing neighborhood security, full lawn maintenance for easy living, a local swim/tennis club, a 30 acre park with soccer fields, a baseball diamond and tot lot. All this in addition to top ranked schools in the area and nationwide - Carderock Elementary, Pyle Middle School and Walt Whitman High School. This is the home you have been waiting for... don't hesitate, you'll love the Avenel way of life!
Courtesy: Weichert, REALTORS
View additional infoHighly coveted Lionsgate luxury building offering perfect location...walk to everything! Most preferred front building UPPER floor unit with expansive skyline views of Bethesda Place green area. Gourmet kitchen equipped with the best of everything: customized cherry cabinetry w light rail, Viking appliance package (gas range/overhead fan and double ovens & built in microwave) recent installed quartz counters including "waterfall" edge on island and glass backsplash. True Master with huge walk in built-out closet with space organizers/shelving and spacious Travertine master bath with double cherry /granite basin vanity and 6ft oversized shower w/seat and frameless door. Separated (away from Master) second bedroom floor plan, with triple window bump-out bay. Ceiling fans in both BRs. Front loading full-size washer/dryer. Pentair water filter & nest climate control thermostat. High 9ft ceilings provides feeling of space. Flagship building with UNIQUE 135' x36' front courtyard adjacent to Metro in center of city of Bethesda... with Bethesda Triangle retail to the north and Bethesda Row to south each only a two min. walk. Amenities include 24/7 Concierge/security, courteous doormen, RARE VALET PARKING, extensive fitness room, party/community room, library, Gorgeous roof deck w/ lounge chairs/awnings/astro turf/evergreens/sofas with BBQ grill. Georgeous TWO-STORY marble lobby with wide hallways throughout.. Parking garage has storage, adjacent to bike storage room and EV chargers. Beautiful built -out mailroom like no other. ACT NOW, Won't last... the last few of this model have had multiple offers and sold quickly and for more ! Please note that many units for sale in downtown Bethesda have either obstructive /unpleasant views or close to street noise. NO OTHER BUILDING IN BETHESDA CAN OFFER THESE AMENITIES, SETTING AND LOCATION! $3,495,0006405 Dahlonega Road Bethesda, MD 20816
Courtesy: TTR Sotheby's International Realty
View additional infoMove-in ready spectacular new construction designed by Claude C. Lapp and built by award-winning Tulacro Development. Located in desirable Glen Echo Heights, near many walking trails, Georgetown, downtown Bethesda and VA, this gorgeous stone and stucco home is beautifully appointed. Each room is generously proportioned and light filled. Some of the very special features include: chef's kitchen featuring Thermador appliances, custom cabinetry, coffee bar, large pantry and enormous center island; large mudroom off the garage entering on main level; living room; study, large dining room; great room with fireplace and custom built-ins; screened porch, sumptuous primary suite; upstairs family room; media room; gym; lower level kitchenette; light-filled walk-out lower level; generator, whole house air purifier, irrigation system and INSTALLED ELEVATOR! This lovely and tasteful home is loaded with every amenity imaginable. Ready for immediate possession! $1,519,0005315 Merriam Street Bethesda, MD 20814
Courtesy: Compass, (301) 304-8444
View additional infoFresh, clean and neutral with walls of windows overlooking the tree tops, this sun-soaked Grosvenor Heights âMarshallâ end-unit townhome was originally the model home for the community, and it shows! High-end finishes and window treatments, wood floors throughout and a fresh neutral paint job give a feeling of luxury to this lovely home. A gourmet kitchen with center island features Thermador appliances and a SubZero refrigerator. With two walls of floor-to-ceiling windows surrounding the living and dining rooms, the space is flooded with natural light. Privacy blinds are operated via the smart home system and allow light to filter in when closed, but the view is lovely ⦠lush green trees and foliage. A linear gas fireplace with stone mantel and wet bar create the mood for cozy nights at home or entertaining a crowd. Three bedrooms up include a private primary suite with en suite bath and two walk-in closets (one with a window). Two additional bedrooms share a hall bath. Laundry is located on the bedroom level. The entry level has an additional bedroom with full bath. This space is currently used as an exercise room but would also make an ideal home office. The two-car rear entry garage has been tricked out to include professional epoxy paint on the floor, making it easy to keep the garage sparkling clean. One of the highlights of this home is the spectacular private rooftop terrace, accessible by stairs or by elevator (the elevator connects each floor of the home). The terrace features a fireplace, built-in grill, wet bar and a mounted television. making this the perfect space for entertaining or watching the big game on a crisp autumn afternoon. This home comes with a state-of-the-art âSavantâ smart home system that controls the blinds, sound, televisions, and lights, all operable through a control pad on the wall or your smart phone. This home is freshly painted in neutral colors. Ideally located at the front of the community, less than one mile to Metro, the Bethesda Trolley Trail, Fleming Park and Wildwood Shopping Center. Park your car in your garage and enjoy the convenience offered by this fabulous Bethesda location! $1,799,97510032 Sinnott Drive Bethesda, MD 20817
Courtesy: Samson Properties, (240) 630-8689
View additional infoAbsolutely Stunning custom built Home in the highly sought-after Marymount neighborhood in Bethesda. This modern farmhouse with contemporary craftsman flare offers a perfect blend of style and comfort. Spacious open floor plan spread across three levels, this home boasts five bedrooms, four and half bathrooms, with an array of stunning designer features. Step inside this exquisite home through flagstone covered porch, and discover a welcoming foyer, dining room with convenient butlerâs pantry âmade for entertaining! Sun-filled kitchen and family area complimenting gorgeous hardwood flooring, complete with cozy fireplace, full entertainment center, and sliding doorway leading out to large rear patio- perfect for enjoying the outdoors! Custom designer gourmet eat-in kitchen with a large center island with waterfall designed Quartz counter, custom glass backsplash, high-end stainless steel appliances, and pro 6 burner gas range, making it all a chef's paradise. Upstairs, you'll find a luxurious primary master suite with a beautifully designed en-suite bathroom complete with luxurious soaking tub, large shower with frameless glass enclosure, and custom walk-in closet. Three additional bedrooms, and two full bathroom, and a convenient custom made laundry room with sink complete the upper level. The lower level is an entertainer's dream, featuring a gathering room and a custom wet bar. It also includes a bedroom and a full bathroom, providing the perfect space for hosting guests or relaxing with family and friends. Prime location with close proximity to downtown Bethesda, and just short walk to shops, and restaurants. No detail has been compromised in the design and construction of this home. Don't miss your chance to own this exceptional property. Give us a call to book your tour today! $2,195,0006818 Penngrove Ln Bethesda, MD 20817
Courtesy: The Agency DC, (202) 888-1127
View additional infoThis house is available now and ready for delivery! It Is privately owned. To build this house with the same options would cost $114,000 more today and it would take 10-12 months to deliver. Don't miss this opportunity live in Amalyn, Bethesda's newest and most exciting community with a pool, gym, clubhouse, playgrounds and more! Introducing the epitome of luxury living in the heart of this Toll Brothers' Chatwal model with every too many upgrades to list! This is where where opulence meets functionality in a seamless blend of modern design and exquisite craftsmanship. This stunning residence boasts six bedrooms, six and a half baths, and a wealth of amenities designed to elevate your lifestyle to new heights. As you step into the inviting foyer, you are greeted by an ambiance of sophistication and elegance that sets the tone for the entire home. The first floor welcomes you with a den ideal for a home office or study, along with a convenient bedroom featuring a full bath, perfect for guests or multi-generational living arrangements, a huge family room, enourmous gourmet kitchen, and so much more! Prepare culinary delights in the upgraded kitchen, where functionality meets style. With double islands and waterfall countertops, this space is as perfect for entertaining as it is for everyday cooking. Equipped with top-of-the-line Jenn Air Rise appliances and a Kohler Flagship commercial grade kitchen faucet, the kitchen is a chef's dream come true. Upstairs, the primary suite is a sanctuary unto itself, offering indulgence and comfort at every turn. Discover two expansive walk-in closets to accommodate even the most extensive wardrobe collections. The primary bath is a spa-like retreat, featuring a luxurious super bath with separate vanities, a freestanding tub for soaking away the stresses of the day, and a lavish shower adorned with a rain head for a truly indulgent experience. Throughout the home, upgraded features abound, including upgraded lighting packages with recessed lights in every room, upgraded backsplash, cabinets, and flooring, ensuring that every detail is meticulously curated to perfection. Cozy up by one of two gas fireplaces, including an exterior rear patio fireplace, creating the perfect ambiance for indoor-outdoor living and entertaining. The upper level of the home offers additional bedrooms, each with finished closets and upgraded tile and countertops in their respective bathrooms. A thoughtful addition includes an extra bedroom and bathroom in lieu of a loft, providing flexibility and convenience for your family's needs. Practical amenities such as a poly coating on the garage floor with an EV power charger outlet, a wet bar rough-in in the basement, and a gas line to the rear of the house for barbecue enthusiasts, ensure that every aspect of modern living is considered. Step outside onto the flagstone front porch and stairs, where curb appeal meets sophistication, and take advantage of the security system and cameras installed on the front and rear of the home for peace of mind. Embrace the ultimate lifestyle experience with access to the community pool, fitness center, tot lots, clubhouse, social lounge, and splash pad, ensuring that every day is filled with endless opportunities for relaxation and recreation. Welcome home to the Toll Brothers Chatwal model, where luxury knows no bounds and every detail is crafted with your utmost comfort and enjoyment in mind. Amalyn offers all lawn maintenance in the association fee making living here a breeze! Landscape package to be completed by builder shortly will include front bushes/ shrubs and envirobox plantings. See other houses for example. Pre-wired for security cameras.
Courtesy: RLAH @properties
View additional infoOPEN HOUSE TODAY SUNDAY FROM 2 TO 4 PM BEAUTIFULLY RENOVATED CONTEMPORARY 1448 SQUARE FOOT 2 BEDROOMS 2 BATHS WITH LARGE PRIVATE BALCONY OFF LIVING ROOM***** ****BEAUTIFUL LIGHT BAMBOO HARDWOOD FLOORS THROUGHOUT THE APARTMENT**** ****OPEN MODERN SPACIOUS KITCHEN WITH STAINLESS STEEL APPLIANCES & GRANITE COUNTERS TOP OPENING INTO A LARGE BREAKFAST ROOM AREA BOASTING A LARGE WINDOW**** ***** 2 STYLISH CABINETS OFFERING EXTRA STORAGE**** ****THE BREAKFAST BAR LEADS INTO THE SPACIOUS DINING ROOM & LIVING ROOM AREA**** *****CROWN MOLDINGS ALL OVER THE LIVING ROOM DINING ROOM FOYER AND HALLWAYS***** *****BEAUTIFULLY REMODELED BATHROOMS WITH MEDICINE CABINETS MIRRORS AND WALK-IN SHOWERS****** ****NEW PRIMARY CLOSET DOORS WITH AN ABUNDANCE OF CLOSET SPACE & LOTS OF BUILT-IN DRAWERS & SHELVES***** ******THE LARGE WINDOWS BRING EXTRA LIGHTING THROUGHOUT THE ENTIRE APARTMENT***** ******THE SECOND BEDROOM HAS LOTS OF CLOSET SPACE WITH BUILT-INS AS WELL****** ******ALL SCONCES & LIGHT FIXTURES & THE 3 CEILING FANS CONVEY AS AS THE SMALL TV IN THE KITCHEN****** ******THIS NORTHWEST EXPOSURE APARTMENT HAS GORGEOUS SUNSET VISTAS **** ****PRICE INCLUDES AN INDOOR GARAGE PARKING SPACE & A STORAGE UNIT***** ******THE COOP MONTHLY FEE INCLUDE ALL THE UTILITIES , BASIC CABLE TV, RESERVE FUND, PROPERTY TAXES & ALL THE AMENITIES THAT THE PROMENADE OFFERS (INDOOR & OUTDOOR SWIMMING POOL , 7 TENNIS COURTS WITH LIGHTING AND A PRO "STATE-OF-THE-ART EXERCISE & FITNESS CENTER********24 HOUR DESK & CONVENIENCE STORE, RENOVATED RESTAURANT, DRY CLEANERS, TRAVEL AGENCY, BRAND NEW RESIDENT HALLWAYS & RETAIL ARCADE, PARTY & CARD ROOMS, WIFI AREA, GUSEST SUITES, PICNIC/'BARBECUE AREA & MUCH MUCH MORE,*****MINUTES TO NIH/MEDICAL CENTER/WALTER REED HOSPITAL***** ***RIDE-ON TO RED LINE METRO, CLOSE TO 270O/495 & DOWNTOWN BETHESDA**** $1,629,0007700 Zulima Court Bethesda, MD 20817
Courtesy: Long & Foster Real Estate, Inc., (703) 790-1990
View additional infoOn a quiet street nestled in the sought-after Al Marah neighborhood, a hidden gem awaits. Tucked away on a serene cul-de-sac, this charming brick front colonial home is a picture of elegance and comfort. As you step onto the property, you're greeted by an enchanting backyard oasis spread across a sprawling .39-acre lot. A sparkling swimming pool beckons for refreshing dips, while a soothing hot tub promises relaxation under the sun or stars. The expansive patio invites multiple seating areas, perfect for hosting gatherings or enjoying tranquil family moments in the outdoors. With around 4,000 square feet of meticulously finished space and updates throughout, this residence boasts 4 bedrooms, 3 full bathrooms and a fully finished lower level. Nestled in the heart of the community, you'll relish the peace and quiet, shielded from any noise from the nearby beltway. Upon entry, be greeted by a lovely foyer that sets the tone for the elegance that awaits within. To one side, a cozy office provides a secluded workspace, while the opposite side opens up to the inviting living and dining rooms bathed in natural light streaming through numerous windows. Throughout the main and upper levels, warm hardwood floors complement neutral paint tones, creating a harmonious ambiance. The heart of the home lies in the beautifully appointed white Kitchen, complete with granite countertops and stainless steel appliances that afford a breathtaking view of the rear yard. The open plan seamlessly integrates the breakfast area and family room, where a cathedral ceiling and a wood-burning stone fireplace add a touch of rustic charm. Conveniently located on the main level is a laundry area, simplifying household chores. Sliding glass doors effortlessly connect indoor and outdoor spaces, inviting you to revel in the splendor of the rear yard, replete with a heated swimming pool, hot tub, and a picturesque sitting area perfect for unwinding with a good book or soaking in the serenity. Ascend to the upper level to discover the primary suite, featuring its own sitting area and a luxurious primary bathroom boasting dual vanities and contemporary lighting fixtures. Abundant closet space ensures effortless organization. Three additional spacious bedrooms share an updated hall bathroom illuminated by a solar tube that bathes the space in natural light. Hardwood floors continue to grace the main level, adding warmth and character. The lower level serves as a haven for recreation and relaxation, offering an open recreation room alongside two versatile rooms ideal for a bedroom, hobby space, or home fitness area. A convenient full bathroom on this level enhances functionality and convenience. Significant updates within the last few years include a new roof, new furnace and A/C, and new windows, ensuring peace of mind and modern efficiency. Situated mere minutes from the beltway (I-495), this home provides easy access to Bethesda's vibrant offerings, from dining and shopping to entertainment options. A Metro bus stop right outside the neighborhood adds to the convenience. With esteemed Montgomery County schools such as Whitman, Pyle, and Bannockburn nearby, this residence presents an unparalleled opportunity to embrace a lifestyle of comfort, convenience, and community. Don't miss the chance to make this remarkable home your own! $1,750,0008627 Burdette Road Bethesda, MD 20817
Courtesy: Weichert, REALTORS
View additional infoRare and wonderful home originally built by esteemed builder Tom Rixey. Countless custom touches from mouldings, staircases, built-ins, flooring and more. Floor plan provides formal entertaining spaces and relaxed family living. Set on a lush 1/2 acre lot both private an readily accessible in one of Bethesda's most valued neighborhoods. $2,395,0006004 Benalder Drive Bethesda, MD 20816
Courtesy: RE/MAX REALTY SERVICES
View additional infoSituated in Fairway Hills, Bethesda 20816, this home enjoys proximity to Glen Echo Park and its recreational offerings. Its location likely provides access to various local amenities and conveniences. Boasting approximately 5,178 square feet of living space across 3 finished levels, this home offers ample room for both entertaining and everyday living. The open floor plan, high ceilings, and generously sized rooms create an inviting and spacious environment. Craftsmanship and attention to detail are evident throughout the home. Features such as white oak hardwood flooring, Anderson windows, and custom light fixtures contribute to its overall quality and aesthetic appeal. With 5 bedrooms and 4 1/2 baths, including a pocket office on the main level, there is plenty of space for both residents and guests. The primary suite offers luxurious amenities such as dual sinks, a soaking tub, and a custom shower. The home provides formal spaces for entertaining as well as more casual areas for everyday living. The lower level includes a spacious great room with a bar, a game or play area, a fitness room, and additional storage, catering to various lifestyle needs. A fenced rear yard with a deck enhances privacy and provides outdoor space for relaxation and recreation. An area way exit from the lower level further enhances accessibility to the yard. Overall, this property combines comfort, luxury, and convenience, making it an attractive option for potential homeowners seeking a beautiful new home in Bethesda. Open House: Sunday, 4/28 2:00-4:00PM
Courtesy: RLAH @properties
View additional infoStep into this charming, light-filled sanctuary that offers a perfect blend of modern elegance and comfort. Spanning an expansive 981 square feet, this updated one-bedroom oasis is a testament to refined living. The heart of this home is its modern kitchen, a culinary haven boasting pristine white quartz countertops, top-tier stainless steel appliances, and recently upgraded wood cabinets, and brand new flooring. Prepare your favorite meals in style while enjoying panoramic views from the large balcony, a serene spot overlooking lush greenery. The spacious primary bedroom invites relaxation with its tranquil ambiance and ample walk-in closet space. Luxuriate in the well-appointed bathroom, complete with a towel warmer and a luxurious shower tub, offering a spa-like retreat after a long day. Forget the hassle of utility bills and real estate taxesâyour monthly coop fee covers it all, along with exclusive access to the array of amenities at the Promenade Towers. Dive into indoor and outdoor pools, stay active on seven tennis courts and pickleball courts, or unwind at the racquet club house. For those seeking a workout, the state-of-the-art exercise and fitness center features an indoor pool, sauna, lockers, and hot tub. Don't miss the chance to experience luxury living at its finest. Schedule your tour today and discover your new home sweet home $2,495,0005723 Bradley Boulevard Bethesda, MD 20814
Courtesy: Compass, (301) 304-8444
View additional infoNestled among the trees far from the street on a serene stretch of Bradley Boulevard, this exquisite home offers a peaceful haven just a stone's throw away from the vibrant heart of downtown Bethesda. Situated on a flat 14,000+ square foot lot, the property presents an abundance of space for potential outdoor amenities (pool, pickle ball, playground or all three!) ... An idyllic retreat in the heart of Bethesda! This impeccably maintained residence, constructed in 2015, spans over 6,000 square feet across four finished levels. The main floor welcomes you with a gracious entry foyer, a gourmet kitchen boasting quartz counters, stainless steel appliances (complete with two dishwashers), an inviting island with seating, and a generously sized breakfast area. The cozy family room features a striking stone fireplace, while the formal living and dining rooms provide a lovely place for entertaining. A private home office, mudroom, and powder room complete the main level. Ascending to the second floor, the expansive owner's suite beckons with two walk-in closets and a spa-like bathroom featuring a luxurious soaking tub. Three additional bedrooms, two full baths, another home office, and a convenient laundry area are also located on this level. The third floor offers a charming family room and an additional bedroom with a full bath. The lower level presents an expansive recreation room, perfect for hosting gatherings or watching the big game. A sixth bedroom, full bath, and an exercise room round out the lower level. The property also features a spacious two-car garage, wired for electric car charging, along with a double driveway and two additional parking pads, ensuring ample space for vehicles and easy access in and out. The outdoor space is equally impressive, featuring a large screened porch with a wood-burning fireplace and a flagstone floor, as well as a patio with a hot tub. Raised garden beds are included, offering an ideal opportunity to cultivate your dream garden. Conveniently located in close proximity to fine dining, shopping, parks, and local schools, this address offers exceptional walkability and easy access to the Ride-On Bus, Metro, the Capital Crescent Trail, and major commuter routes. $1,395,0005810 Madaket Road Bethesda, MD 20816
Courtesy: Compass, (301) 298-1001
View additional infoNestled in the highly coveted Bethesda enclave of Brookmont, this tri-level townhome offers a tranquil retreat with the convenience of urban living. Venture beyond the stone gatehouse and follow the private road to discover serene and intimate Carlton Place, where spaciousness and elegance await. As you step into the home, you're greeted by an inviting main level boasting an updated kitchen, complete with a Subzero refrigerator, Jenn-Air gas cooktop, granite countertops, and a double oven. Adjacent to the kitchen is a breakfast area ideal for enjoying your morning coffee. The main level also boasts a spacious living room with a fireplace, offering abundant natural light through skylights and direct access to one of two private decks. With its serene outdoor oasis overlooking lush greenery and trees, this creates an extension of the living space perfect for relaxation and enjoyment. Additionally, the main level includes a dining room, study, and powder room, providing a well-rounded living experience. Ascend to the upper level, where you'll find the owner's suiteâa luxurious retreat with a fireplace, an oversized walk-in closet and a recently renovated spa-like bathroom featuring a soaking tub, shower, dual vanities, and water closet for added privacy. This level also includes two additional bedrooms and a renovated bathroom. On the lower level, an inviting family room awaits, complete with a fireplace and wet bar. Additionally, there's a fourth bedroom with custom built-ins, a full bathroom, laundry room, and ample storage space. For added ease, there is an electric car charging plug installed in the garage. Conveniently located just minutes from the C & O Canal, Capital Crescent Trail, Metro, shops, dining, and Sibley Hospital, this home offers unparalleled convenience. With a monthly HOA that includes benefits like landscaping, snow removal, exterior painting, leaf removal, roof maintenance, and gutter cleaning, youâll enjoy carefree living at Carlton Place. $2,425,0006002 Conway Road Bethesda, MD 20817
Courtesy: Redfin Corp, 301-658-6186
View additional infoThis home is exquisite. At just 2 years young, itâs better than new construction⦠you can move right in! Featuring all of the modern conveniences and high-end finishes, this home has it all â light colored hardwood flooring, quartz waterfall countertops, GE Monogram appliances, butler pantry with prep sink, pot filler above the range, 2 ovens, and a great room with gas fireplace. The formal dining and living rooms are sunlit and on-trend with an accent wall and tray ceilings. For those buyers looking to accommodate multiple generations or maybe just prefer a first floor bedroom, this is it! The upper level features 4 bedrooms including the primary suite with dramatic vaulted ceilings, 2 huge walk-in closets, and a luxury bathroom with soaking tub, double vanity, and oversized shower with bench seating. Each bedroom has its own en-suite bath and all finishes are unique variations using stone and other natural materials. The lower level completes this home with a wide open recreation room, additional bedroom and walk up to the perfectly flat backyard which is completely fenced. Donât wait!
Courtesy: Craig Fauver Real Estate
View additional infoWelcome to the peak of convenient living! A short, peaceful walk away from all the Westfield Montgomery Mall, less than a mile from 270/495, and a plethora of amenities right inside of the Chelsea Towers property! This property offers three bedrooms and two full bathrooms at a price that is hard to find in Bethesda. A corner-unit condo that only shares 1 common wall. If that was not enough to entice you, this property also feeds into some of the most highly rated public schools in Montgomery County! Schedule your tour today, and check out this deal while it lasts!
Courtesy: Long & Foster Real Estate, Inc.
View additional infoONE OF THE BIGGEST CONDOS IN ALL OF DOWNTOWN BETHESDA! Welcome to 4821 Montgomery Lane Condo #1002- a unit with many VIEWS! This impeccable, sundrenched THREE BEDROOM, DEN condo is located in "The Edgemoor" building which exudes luxurious style and stately architecture built in 2003 by PN Hoffman and is meticulously maintained and updated by the original owner. An inviting entry greets you with beautiful new floors and a breathtaking view through the condo to one of three terraces. This Chef-inspired eat-in kitchen with Wolff appliances and a large island opens to the family room with a cozy fireplace. As you enter the combined living and dining space with a fireplace and access to all three terraces, notice the natural light pouring in. A grand Primary Bedroom with a super-sized walk-in closet is highlighted by TWO fabulous spa-inspired bathrooms. There are two additional bedrooms, one with an en-suite bath. A laundry room with storage completes the floor plan. Ideally located in the heart of Downtown Bethesda, this is a special opportunity for one-level high-end living within walking distance to some of the best restaurants and shops this vibrant city has to offer. A commuter's dream, The Edgemoor is within minutes from the Bethesda Metro stop allowing an easy trip into DC & Virginia! Enjoy having THREE parking spaces, a storage area, a resident gym, clubroom, and 24-hour Concierge- this exquisite residence is a wonderful place to call "HOME" in the heart of Bethesda's best location. $2,274,9006113 Wilmett Road Bethesda, MD 20817
Courtesy: RE/MAX Realty Services
View additional info100% Completed. Amazing new home built by award-winning Douglas Construction Group (Best Green Builder-Bethesda) 5 Bedrooms, 4.5 baths and over 5,000 finished square feet. All the modern details from high ceilings, hardwood floors, custom fixtures and recessed lighting. The main level features a spacious family room with built-ins, private office, living room, formal dining room, gourmet chef's kitchen, breakfast area, large pantry, butler's pantry, mudroom with bench and cubbies and powder room. The upper level includes a beautiful owners' suite with dual walk in closets, coffee bar and luxurious spa bath with glass enclosed shower and soaking tub. Also included on the upper level are 3 additional bedrooms, 2 additional bathrooms, a Family/Homework-Study area and large laundry room. Finished Lower Level with 5th bedroom, 4th full bathroom, recreation room, exercise room and game room. Covered flagstone porch overlooking rear yard, two car garage. This gorgeous brand new home boasts all the details and Green features you have come to expect from a finely crafted Douglas Construction Group home! In the Walter Johnson High School District! $1,200,0006250 Massachusetts Avenue Bethesda, MD 20816
Courtesy: Long & Foster Real Estate, Inc.
View additional infoThis home is actually located on Mohican Pl in coveted Mohican Hills. 1st part of the wooded lot is on Massachusetts Ave, but the Beautifull home is facing on Mohican Pl. 4 bedrooms 3.5 bath on 3 levels all above grade, there is no basement. House with impressive improvements & updates. First floor with large open kitchen, Italian granite counter tops, stainless steel appliances, living room/dining room, wood burning fireplace and half bath, beautiful wood floors throughout and lots of large windows, 2nd level with family room, wood burning fireplace, sunroom with access to backyard and patio, primary bedroom with bathroom & large walk-in closet with access to 2nd floor deck overlooking front yard, 2nd Bedroom with access to 2nd floor deck overlooking front yard, 3rd Bedroom and 2nd full bath. 3rd level with 4th bedroom, 2nd family room, 3rd full bath and laundry room. Great outdoor with covered front porch, rear patio, side patio, terraced side yard perfect for gardening. Large one car garage has separate utility/storage room/work room in rear. 3rd floor has walk-in attic storage room. Close to Mohican Swim Club, Sangamore Shopping Center, Whole Foods Market, Westbard Shopping Center, Capital Crescent Trail, C&O Canal, Downtown Bethesda.
1–25 of 98 properties displayed
How may I help you?Get property information, schedule a showing or find an agent |
|||||||||||||||||||||||||||||||||||||||||||||||||||||||||||||||||||||||
|
|
|
|
|||
 |
Copyright © Metropolitan Regional Information Systems, Inc.
