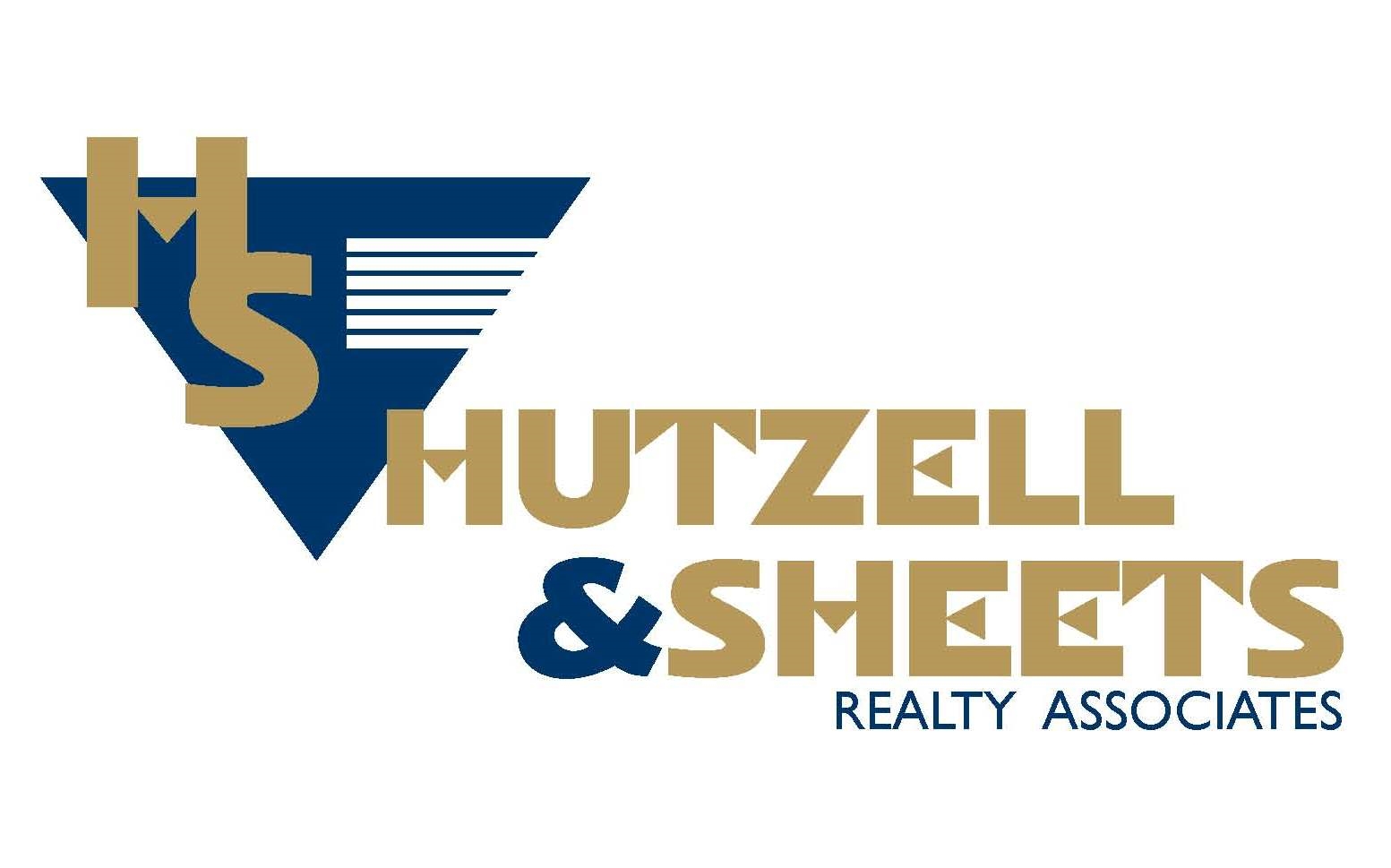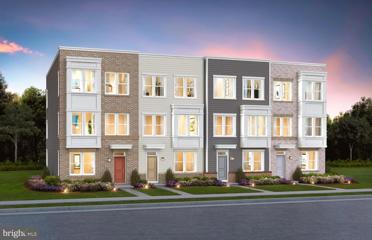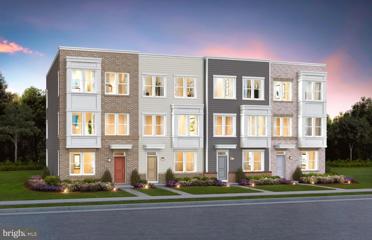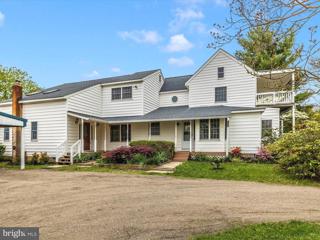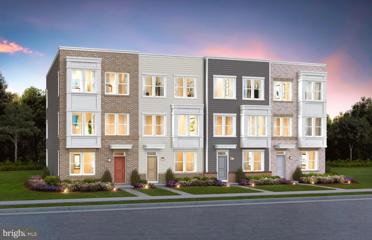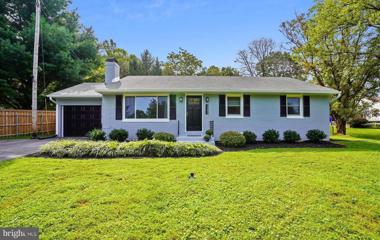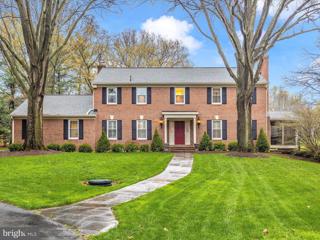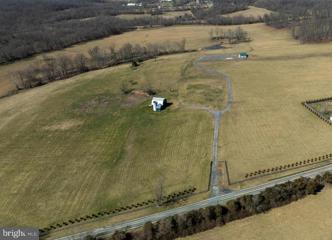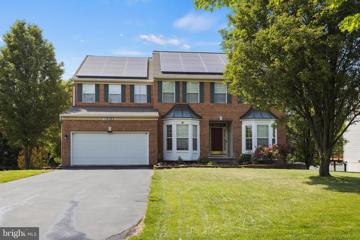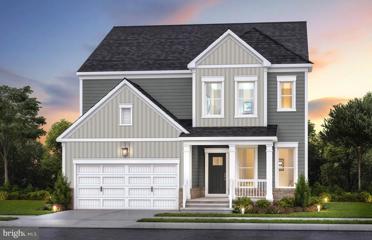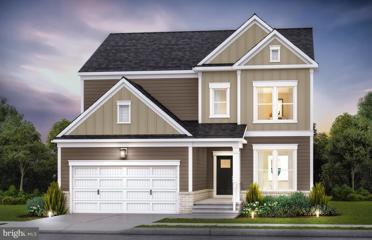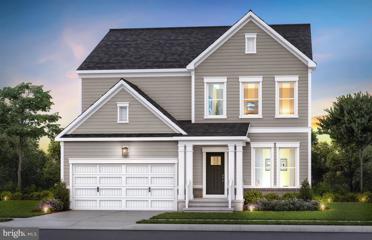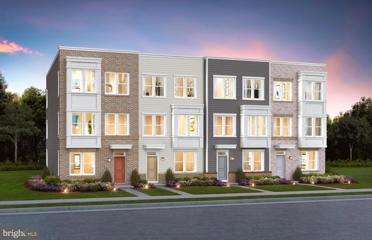 |  |
|
Boyds MD Real Estate & Homes for Sale12 Properties Found
The median home value in Boyds, MD is $860,054.
This is
higher than
the county median home value of $515,000.
The national median home value is $308,980.
The average price of homes sold in Boyds, MD is $860,054.
Approximately 76.5% of Boyds homes are owned,
compared to 20% rented, while
4% are vacant.
Boyds real estate listings include condos, townhomes, and single family homes for sale.
Commercial properties are also available.
If you like to see a property, contact Boyds real estate agent to arrange a tour
today!
1–12 of 12 properties displayed
Refine Property Search
Page 1 of 1 Prev | Next
$638,1154323 Wild Rye Way Boyds, MD 20841Open House: Wednesday, 4/24 10:30-3:30PM
Courtesy: Monument Sotheby's International Realty, (410) 525-5435
View additional infoAvailable Now - Move In Ready! This Frankton Townhome features 4 Bedrooms and 3.5 Bathrooms, and a 20' wide 2-car rear entry garage. Enjoy the open Floorplan layout, a spacious Kitchen with Oversized Center Island and large pantry, that opens up to your gathering room with a cozy electric fireplace, The Owners suite has2-walk-in closets, a Frameless shower in the Owner's Bathroom, and Laundry is on the Bedroom Level. Creekside at Cabin Branch- this highly sought after community in Montgomery County will feature a total of 326 homesâa mix of single-family homes and 3-level townhomes. Creekside at Cabin Branch is an outdoors-based community offering a unique, tranquil setting. Enjoy gorgeous wooded and mountain views, along with 300+ acres of dedicated parkland, 27 acres of open space for recreation, walking trails, a community center with a pool, pocket parks and easy access to I-270. Schedule your appointment today to tour our decorated model home. $642,9654331 Wild Rye Way Boyds, MD 20841Open House: Wednesday, 4/24 10:30-3:30PM
Courtesy: Monument Sotheby's International Realty, (410) 525-5435
View additional infoAvailable Now -This Frankton Townhome features 3 Bedrooms 2 Full Bathrooms, 2 Half Bathrooms, and a 20' wide 2-car rear entry garage. Enjoy the open Floorplan layout, a spacious Gourmet Kitchen with Oversized Center Island and large pantry, that opens up to your gathering room with a cozy electric fireplace, The owners suite has2-walk-in closets, a Frameless shower in the Owner's Bath, and Laundry is on the Bedroom Level. Creekside at Cabin Branch- this highly sought after community in Montgomery County will feature a total of 326 homesâa mix of single-family homes and 3-level townhomes. Creekside at Cabin Branch is an outdoors-based community offering a unique, tranquil setting. Enjoy gorgeous wooded and mountain views, along with 300+ acres of dedicated parkland, 27 acres of open space for recreation, walking trails, a community center with a pool, pocket parks and easy access to I-270. Schedule your appointment today to tour our decorated model home.
Courtesy: RE/MAX Realty Centre, Inc.
View additional infoCome visit this fantastic home! As you enter the front door you walk into the amazing addition with vaulted ceiling, pellet stove and two-story whitewashed brick wall! Stunning! The room continues to a large family and dining room combination. Off of the family room is an ENORMOUS deck! Perfect for BBQs and parties this summer! Most of the 3 acres is open field behind and to the side of the home. So much privacy with views of the adjacent farmland. The eat-in kitchen has granite counter tops and a cozy area for a kitchen table by the bay window. Also on the main level are 2 other rooms that could be used as bedrooms, offices, playrooms, workout room...whatever suites your needs, and a full bathroom. Upstairs are 3 bedrooms. The master suite is HUGE and boasts a cedar walk-in closet and a private deck which is perfect for morning coffee, quiet time to relax or an evening with candles. The large master bathroom completes the suite with dual sink vanity, soaking tub and separate shower. Two other bedrooms, another full bathroom and a designated laundry room complete this level. For even more outdoor space there are 2 front porches! The extra-large 2 car garage plus carport has plenty of room for your cars, bicycles, motorcycles and any other toys! $605,4404416 Pika Aly Boyds, MD 20841
Courtesy: Monument Sotheby's International Realty, (410) 525-5435
View additional infoNow Open! Creekside at Cabin Branch featuring the Frankton Townhome. This 1,997 square foot 3 level Townhome features an Open Floor layout with a spacious Kitchen, an Oversized Center Island, a large Pantry that opens to the Dining area, and a well lit Gathering Room. This Spacious 3 Bedroom, 2 Full Bathroom, and 2 half bath home has a 2 Car Rear Entry Garage, and Flex space on the entry level that can be used as an Office or Exercise Room. This highly sought after community in Montgomery County will feature a total of 326 homesâa mix of single-family homes and 3-level townhomes. Creekside at Cabin Branch is an outdoors-based community offering a unique, tranquil setting. Enjoy gorgeous wooded and mountain views, along with 300+ acres of dedicated parkland, 27 acres of open space for recreation, walking trails, a community center with a pool, pocket parks and easy access to I-270. Schedule your appointment today to tour our decorated model home. $549,90015404 Comus Road Boyds, MD 20841Open House: Saturday, 4/27 12:30-3:30PM
Courtesy: W Realty Services, LLC
View additional infoWill be scheduling another Open House next weekend! Come and Visit this lovely gem, half acre of land, located in the heart of the Boyds/Clarksburg area. Located about 10-15 minutes from the Town Centre and Outlets. Newly built Deck Area used for family gatherings! Also has Swimming Pool (above ground). One of the best features of this property is having tremendous privacy! This delightful 5-bedroom, 2-bathroom begins to impress as you steep into the welcoming entryway. Beneath a rare combination of stylish and natural lighting, hardwoods provide warm flooring in the entryway, living areas, and main bedroom. The wood burning fireplace gives the living room a welcoming ambiance, creating a great spot for board games or jigsaw puzzles. The kitchen features granite counters, major appliances and it can maximize roominess and accommodates multiple cooks (or visitors). The Master Bedroom is newly updated, offering the luxury of respite as the days begin. Also: plenty of closet space. The other 4 bedrooms-unique, quiet, and with plenty of closet space- offer the luxury of private space. The finished basement, conveniently outfitted with a full bathroom, is currently serving double duty as rec room and guest sleeping quarters. It can easily be reconfigured to suit your vision. The driveway with ample accommodation and can host 5 vehicles. Both the front and back porches are open-air for maximum breeze flow. $1,300,00021112 Chrisman Hill Court Boyds, MD 20841
Courtesy: RE/MAX Realty Centre, Inc.
View additional infoThe ideal farmette with easy access to Black Hills Park with miles of trails! Amazing kitchen renovation with LARGE center island that includes counter height eating area, granite countertops and new cabinets. After preparing your meal choose to dine in the inviting screened in porch with views of the property and your own POND or in the dining room with a cozy fireplace. There is an amazing hardscaped patio as another outdoor option as well. The opposite end of the kitchen is open to the family room which also has a fireplace! Finishing out the main level is a classy office with built-in shelves, mud room and a half bath. The entire main level has hardwood floors. The master bedroom has walk-in closets and an attached bonus room that can be used as a second office, nursery, amazing walk-in closet or whatever suits your needs! The master bathroom has been renovated with an earthy natural palette. There are 3 other bedrooms on this level and a full bathroom. The walk-out lower level has new LVP flooring and another wood stove! There is a full bathroom on this level as well as storage and laundry. Most of the 9 acres is fenced around a beautiful red center aisle barn. There are 6-8 matted stalls, tack room and an outdoor wash stall. One of the stalls has been turned into a cold room which is great for beverages, flowers etc or can be turned back into a stall. There is a large hayloft above the barn for convenient feeding. This is a very special property with a private pond, access to Black Hills, beautiful barn, updated home and all with an easy commute to Washington DC. $1,795,00023210 Shiloh Church Road Boyds, MD 20841
Courtesy: Buckingham Realty, Inc.
View additional info75.73 +/- acres. Potential "family compound". Three perc sites for potential future houses (one 6-bedroom, one 4-bedroom, plus 3rd perc site). Over 500K in improvements since purchased by current owner (including barn refurbishment, land clean-up and clearing, fencing installations, and planting of trees at fence-line for aesthetics/privacy). Located in Ag Reserve, with no restrictive agricultural easements. Property located across the street from County parkland. Picturesque setting. Pond and stream located on the Property, plus some woods. (Expansion study done regarding pond). Large barn for storage, with electric and operating water well. Also an oversized three-bay garage for vehicles/storage with large adjacent parking area. Primarily open ground, front-gated. Five minute drive to Clarksburg outlets and I-270, 10-15 minutes to Sugarloaf Mountain, 3 minutes to Route 355/Frederick Road. Excellent opportunity. Subdividing potential. Buyer to perform its due diligence to confirm Property suited for Buyer's intended purposes. $995,90014103 Schaeffer Road Boyds, MD 20841Open House: Saturday, 4/27 12:00-3:00PM
Courtesy: Save 6, Incorporated
View additional infoWelcome to 14103 Schaeffer Rd. located in desirable Boyds Maryland. This five bedroom, four bath home will wow you from the minute you cross the threshold. Boasting close to 5,000 square feet of living space on three floors, this home has it all. Drenched in natural light, the amenities this home has to offer are amazing. The two-story family room, with gas burning 2-story stone fireplace, is the heart of this home. The oversized family room is open to the gourmet kitchen which is complete with table space area and access to the spacious, private deck with treed privacy on 15,280 square feet of land for the kids to enjoy. Formal living and dining rooms are the perfect place for family get-togethers. Has an oversized first floor in-law suite with a full bath. The upper-levelâs oversized primary master suite includes a spa bath and his and her sized walk-in closet with plenty of space for workout equipment. Three oversized secondary bedrooms, one ensuite, and two others with shared jack & jill bath all have ample closet space. The lower level has a fully finished walk out basement recreation space, with a pool table and plenty of space to entertain guests and for watching TV, playing games, or hanging out. The sliding glass doors with access to the huge backyard are sure to please! A large bedroom, full bath, and ample storage are not to be missed. New hardwood floors throughout, New Air Conditioner, Furnace and new Hot Water heater, 18' X 12' Deck, Patio, Black Aluminum Fence, Solar/Wind, and power backup system New SMART LG Appliances. Is located 2 miles from the Germantown MARC train station, 2 miles from the nearest grocery store and shopping center, 2 blocks from the Germantown SoccerPlex with availability to Put-Put Golf, Indoor Swim Center, Driving Range, Indoor / Outdoor Tennis courts, Indoor / Outdoor Basketball and is located 1 mile from the Kingsview Recreation Center. Items included: Pool Table, Misc Yard cleaning tools. Battery Backup System with Solar Panels, Close Circuit Security System. Optional Items available to purchase are Furniture, Wall Art, Roof Solar Panels. $914,99014402 Dowitcher Way Boyds, MD 20841
Courtesy: Monument Sotheby's International Realty, (410) 525-5435
View additional infoNow Open for Sale by Appointment Only! Creekside at Cabin Branch- this highly sought after community in Montgomery County will feature a total of 326 homesâa mix of single-family homes and 3-level townhomes. Creekside at Cabin Branch is an outdoors-based community offering a unique, tranquil setting. Enjoy gorgeous wooded and mountain views, along with 300+ acres of dedicated parkland, 27 acres of open space for recreation, walking trails, a community center with a pool, pocket parks and easy access to I-270. The Continental is our largest floor plan and offers up to 6 bedrooms and up to 5-1/2 bathrooms and over 4,400 square feet with a finished basement. One of the 6 bedrooms can be added to the main level with private bathroom while still being able to enjoy an optional separate guest power room. The Continental lets families live well with ease and includes a formal dining room space and overized upper level loft. A finished basement gives you endless opportunities for entertaining. The beautiful owner's suite is a retreat with its own sitting area and 2 walk-in closets! Our Continental model home is now under construction. Visit our townhome model for more details. $844,99014404 Dowitcher Way Boyds, MD 20841
Courtesy: Monument Sotheby's International Realty, (410) 525-5435
View additional infoNow Open for Sale by Appointment Only! Creekside at Cabin Branch- this highly sought after community in Montgomery County will feature a total of 326 homesâa mix of single-family homes and 3-level townhomes. Creekside at Cabin Branch is an outdoors-based community offering a unique, tranquil setting. Enjoy gorgeous wooded and mountain views, along with 300+ acres of dedicated parkland, 27 acres of open space for recreation, walking trails, a community center with a pool, pocket parks and easy access to I-270. The functional Newberry boasts an open layout on the main floor and sizable secondary bedrooms upstairs. Furnish the flex space as an office for remote work. The gourmet kitchen opens to the café and large gathering room, perfect for entertaining and keeping the family connected. The convenient upstairs laundry room makes laundry a breeze! Upstairs, the owner's suite includes a large bathroom and walk-in closet. Visit our townhome model for more details.
Courtesy: Monument Sotheby's International Realty, (410) 525-5435
View additional infoNow Open for Sale by Appointment Only! Creekside at Cabin Branch- this highly sought after community in Montgomery County will feature a total of 326 homesâa mix of single-family homes and 3-level townhomes. Creekside at Cabin Branch is an outdoors-based community offering a unique, tranquil setting. Enjoy gorgeous wooded and mountain views, along with 300+ acres of dedicated parkland, 27 acres of open space for recreation, walking trails, a community center with a pool, pocket parks and easy access to I-270. The Mercer stands out for its spacious ownerâs suite, complete with private retreat space. The ownerâs bath also includes a large walk-in closet. The main level is designed for spacious living, with an included flex area & Pulte Planning Center®, which is perfect for working remotely or homework. This home gives you the flexiblity for multi-gen living with an optional guest bedroom & bathroom on the main level and in the basement. Own up to 6 bedrooms and 5.5 baths. Schedule your appointment today to tour our decoarted model home. $594,99014309 Dowitcher Way Boyds, MD 20841Open House: Wednesday, 4/24 10:30-4:30PM
Courtesy: Monument Sotheby's International Realty, (410) 525-5435
View additional infoNow Open for Sale! Creekside at Cabin Branch- this highly sought after community in Montgomery County will feature a total of 326 homesâa mix of single-family homes and 3-level townhomes. Creekside at Cabin Branch is an outdoors-based community offering a unique, tranquil setting. Enjoy gorgeous wooded and mountain views, along with 300+ acres of dedicated parkland, 27 acres of open space for recreation, walking trails, a community center with a pool, pocket parks and easy access to I-270. Our 20' wide 2-car rear entry garage Frankton townhome features a Flex Space on the entry level which can be used as an office or converted into a bedroom with full bathroom, expansive Kitchen with Oversized Center Island and large pantry, Open Floorplan layout with kitchen open to your gathering room, optional fireplace, Spacious owners suite with 2-walk-in closets, Laundry on Bedroom Level. 3 or 4 bedrooms available and up to 3.5 bathrooms. Schedule your appointment today to tour our decorated model home.
Refine Property Search
Page 1 of 1 Prev | Next
1–12 of 12 properties displayed
How may I help you?Get property information, schedule a showing or find an agent |
|||||||||||||||||||||||||||||||||||||||||||||||||||||||||||||||||||||||
|
|
|
|
|||
 |
Copyright © Metropolitan Regional Information Systems, Inc.
