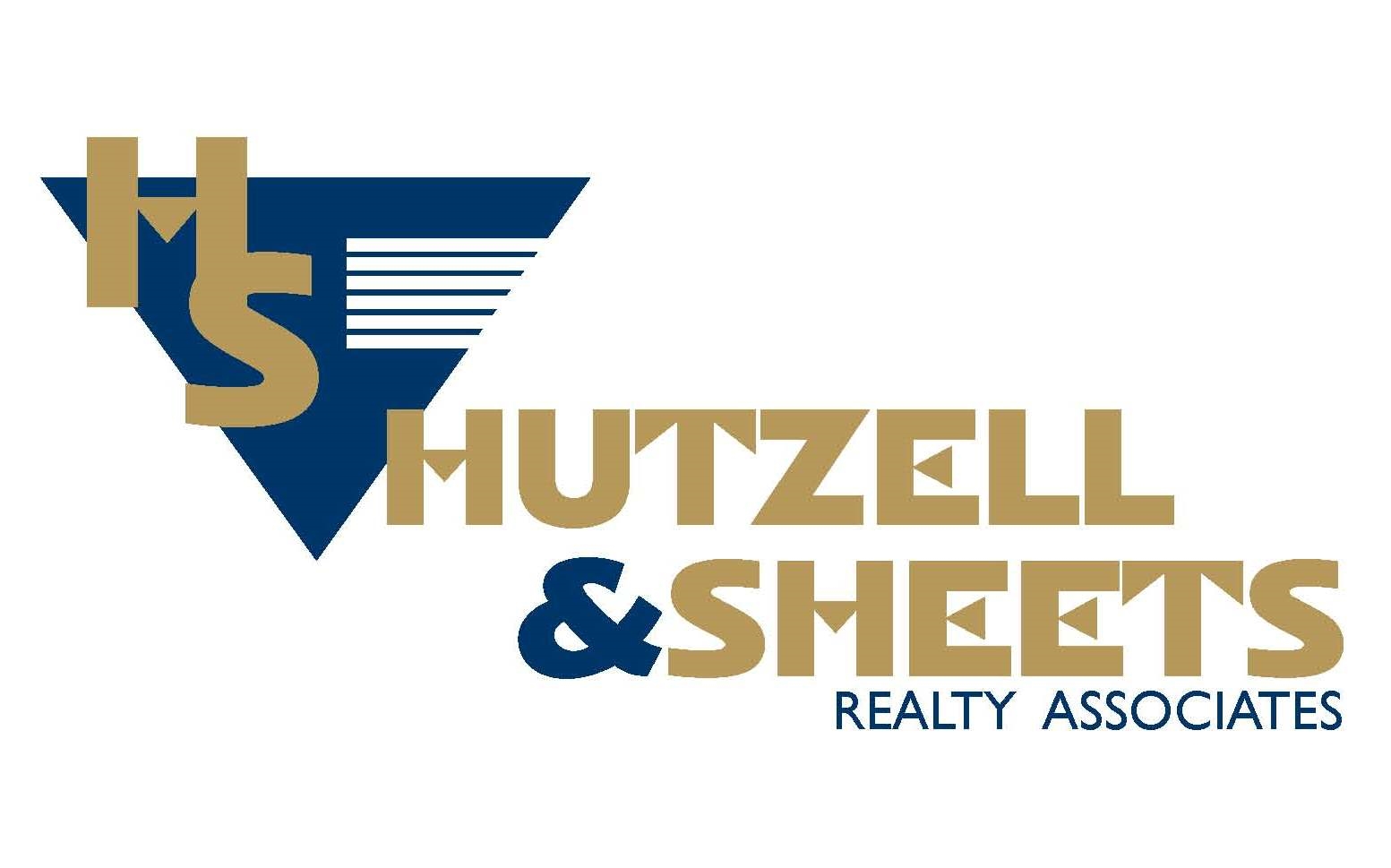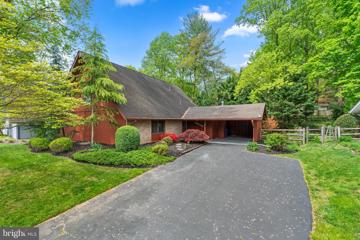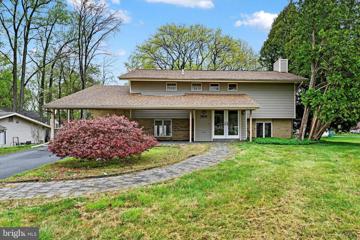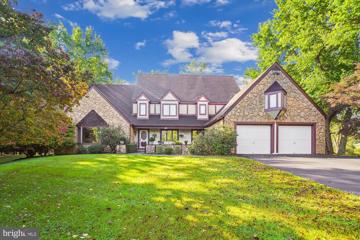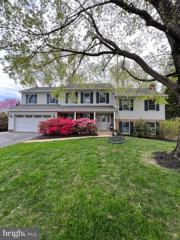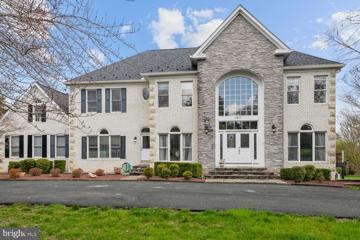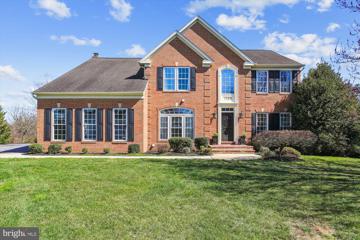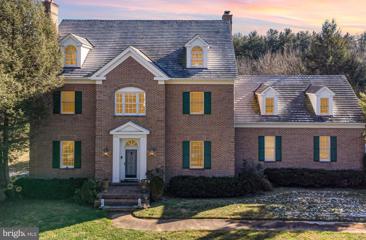 |  |
|
Brookeville MD Real Estate & Homes for Sale7 Properties Found
The median home value in Brookeville, MD is $725,000.
This is
higher than
the county median home value of $515,000.
The national median home value is $308,980.
The average price of homes sold in Brookeville, MD is $725,000.
Approximately 88% of Brookeville homes are owned,
compared to 8% rented, while
3% are vacant.
Brookeville real estate listings include condos, townhomes, and single family homes for sale.
Commercial properties are also available.
If you like to see a property, contact Brookeville real estate agent to arrange a tour
today!
1–7 of 7 properties displayed
Refine Property Search
Page 1 of 1 Prev | Next
Open House: Sunday, 4/28 1:00-3:00PM
Courtesy: Samson Properties, (240) 630-8689
View additional infoOPEN HOUSE SUNDAY 4/28 from 1-3pm. Bring your wish list and start checking off the boxes! This home showcases a beautifully renovated kitchen with creamy 42" cabinets, granite counters, built in microwave, newer oven and side-by-side fridge/freezer. Just steps away enjoy the fabulous sitting room with skylight and gas burning fireplace - perfect for dining, cozy family room, reading nook or kids game room. Three BRs on main level and additional BR on upper level. All bathrooms renovated and newer carpeting on upper level. Upper level offers large bedroom with loads of closet space, separate storage room, full bath with tub and bonus room with vaulted ceiling and exposed beams. And sure to be a hit with all, make sure you see the one-of-a-kind tiki / wet bar on upper level! One car carport with room for storage. HOA includes community pool, walking paths, tennis and pickelball courts. Community pool has outdoor grills, huge pavillion for family picnics, baby pool with fountains and canopy, snack bar, sand volleyball court, horse shoes, cornhole and so much more! Swim and Dive Teams available for children to join. A wonderful amenity offering great fun for the entire family. Home is mins from major commuter routes and ICC. Professional pictures to be uploaded Friday.
Courtesy: Cummings & Co. Realtors, (410) 823-0033
View additional infoWelcome to Brookeville Knolls where our latest offering is situated on a spacious and panoramic corner lot with proud and striking curb appeal. This never before offered contemporary home, offers to fully finished floors of living space, including and eat in kitchen with tons of cabinet storage, a walkout slider to a spacious deck overlooking The private, fenced rear yard, and a family room, equipped with a wood-burning fireplace for those cold nights. Thereâs also a separate dining room and a half bath on the way back to the kitchen. Upstairs, your tour will continue with four spacious bedrooms, a full hall bath, and a large suite bathroom with plenty of storage. Space. All of which has been recently and thoroughly rehab and ready to move in and enjoy the summer. A hop, skip and a jump to downtown Olney offering shopping, restaurants, a brewery, coffee, library a golf courses and an aquatic center. Minutes to the Inter County Connector , metro and other major commuter routes. $1,071,0001600 Gold Mine Road Brookeville, MD 20833
Courtesy: REMAX Platinum Realty
View additional infoSerene and comfort living in this spacious 6br 6.5ba custom home on picturesque 3acre estate . Just minutes to the center of Olney. Convenient to commuter routes. Over 6,400sf of total space! Formal living room and dining room for entertaining and gatherings. Huge table space kitchen with new granite counters. Recent upgraded butler pantry with granite counters, new range, and fridge. Sun filled great room w/stone FP leads to large deck with terrific view. Main level owners suite, that also has deck access. Library/office also on main level. Upper level has 4 spacious bedrooms and 3 full baths. Walkout lower level has a large rec room, huge storage area and a generous "in-law /au-pare suite" with separate entrance. Plus more. Schedule to see this home!
Courtesy: EXP Realty, LLC, (301) 924-8200
View additional infoOne of the largest homes in the neighborhood, this split level Culpepper has plenty of custom features for the whole family to enjoy. With prime location at the top of the cul-de-sac and two primary bedrooms with en suite bathrooms, this is a must see. The main level opens to a beautiful living room, an eat-in kitchen, and a dining room that leads to a finished three season sun room. The sun room exits on one side to a paver patio with hot tub and outdoor tv area. On the other side of the sun room, there is a composite deck made for evening cocktails while grilling with a natural gas grill hook-up. An oversized, finished, 2-car garage that enters the kitchen completes the main level. From the entry-level foyer, you head down to the spacious family room featuring a natural gas fireplace flanked by custom-built shelves and cabinetry. A powder room and laundry room with custom cabinets and countertop that work as a pantry or other household storage; as well as a walk out exit, complete the second level. The fully finished basement level is open concept, outstanding for a kids play area, with a large storage closet as well as custom-built shelves, cabinets, and a corner desk perfect for a quiet home office or peaceful art space. Up from the main level you'll find the primary bedroom where special touches abound. An en suite bathroom with custom cabinets and a walk in shower, vaulted ceilings, laundry chute, large walk in closet, and a custom library/office will help make this your own personal oasis. The top level features a full bathroom with a second laundry room complete with custom storage shelves and cabinets. You pass three well sized bedrooms on your way to an expansive bedroom with a huge walk in closet and en suite bathroom. Other desirable features of this home include a large finished attic, partially wrapped paver driveway next to the garage, and a below ground block constructed tool shed/shop area ; All of this sits on one third of an acre, making it one of the larger lots in the subdivision. Furniture in house does not convey, however can be negotiated in sale of home, as well as Tesla charger in garage, and stain glass piece above primary bedroom door. $1,450,0001917 Brighton Dam Road Brookeville, MD 20833
Courtesy: Long & Foster Real Estate, Inc.
View additional infoNestled on a quiet cul-de-sac, this expansive colonial home boasts over 7,000sq/ft sitting on over 3 acres. This home has been meticulously renovated by the current home owners. The beautiful open kitchen was renovated to feature white kitchen cabinetry with a contrasting kitchen island, granite counter tops, tile backsplash, Thermador stainless-steel appliances with gas cooking, large pantry, and breakfast area with wall to wall windows overlooking the new trex composite deck and backyard. This main level also features a formal dining room, a large living room with two-story ceiling and fireplace, a second living room at the front of the home, a home office with custom built-ins, one bedroom, and one full bathroom. All the hardwood flooring on the main level was just refinished in Mach of 2024. Head upstairs to your enormous primary suite with balcony, and a newly renovated ensuite bathroom featuring two vanities, large shower, and soaking tub. The primary suite also has newly installed premium racks and shelving in the large walk-in closet. Down the hall you have three additional bedrooms and two more bathrooms which each have been recently renovated as well. One of the bedrooms has an ensuite bathroom, and the third and fourth bedrooms share a jack and jill style bathroom. All three of these bedrooms have at least one walk-in closet each. The walk-out lower level is a 2,288 square foot blank canvas with one full bathroom for the new owners to customize to their liking. All mechanical systems were replaced in May of 2022. The entire roof was replaced in 2018.
Courtesy: RE/MAX Realty Centre, Inc.
View additional infoWelcome to nature's retreat in Brookeville, MD. Situated on a sprawling 2-acre lot backing to the multi-use Patuxent watershed/Triadelphia Reservoir, this Colonial-style home offers beautiful views from the expansive deck. This is the perfect vantage point to soak in the natural beauty that surrounds you and hopefully you will catch an eagle sighting. Open floor plan designed for entertaining. The gourmet kitchen, features granite countertops, seamlessly flows into the family room and sunroom with lots of natural light and views of the rear yard. Retreat to the large owner's suite, where a recently renovated owner's bathroom awaits. The finished walkout lower level expands your living space, providing endless possibilities for recreation and living. This home has been recently updated and upgraded. This home truly embodies the epitome of luxury living amidst nature's beauty. Don't miss your chance to experience this gorgeous home on a one of a kind lot. $1,495,000660 Greenbridge Road Brookeville, MD 20833
Courtesy: Coldwell Banker Realty, christy.adkins@cbmove.com
View additional infoTHIS IS THE ONE YOU'VE BEEN WAITING FOR! Your private, rustic retreat awaits you! This exclusive, light-filled, custom-built home, thatâs nestled on more than three breathtaking acres of secluded land, has everything you could want. You'll find unparalleled privacy that's so close to everything, yet seems like it's a million miles away. There's a rural feel, but it's only 20 minutes to the Glenmont Metro and 40 minutes to Baltimore. The property sits adjacent to the Triadelphia Reservoir, where nature lovers can enjoy unobstructed access to boating and fishing. In this secluded setting that is steeped in history, there are nearby walking and hiking trails, a convenient public boat-launch and wildlife galore. At night, tranquility awaits - you'll love the serene quiet and big-sky, starry views as you sit and relax on the balcony of your expansive primary suite. Inside, you'll enjoy the spaciousness of almost 5000 sq ft of luxury living. There are 5 bedrooms, 4 full baths & 1 half bath, a first-floor study, a well-designed gourmet kitchen and much, much more! You'll find dual bathrooms with pocket doors in the Primary Suite....and just wait until you see the size of the massive top floor bonus room - keep this room the way it is or convert it to be the 5th bedroom ! The almost-new, dual-zone, HVAC units will keep you cool in summer and warm in winter â thereâs even a hydronic back-up heat source for the coldest winter days. You'll never be out of hot water, thanks to an electric, tank-less water heater! WOW! The full, unfinished basement, with plumbing rough-in, is great for storage and will allow you the opportunity to add additional living space in the future. Embrace the ultimate in classic, luxury living, where privacy, sophistication, and natural beauty converge to create an unparalleled residential experience. Seller requests a 60-day rent-back. Call the listing agent for more details. WELCOME HOME!!!
Refine Property Search
Page 1 of 1 Prev | Next
1–7 of 7 properties displayed
How may I help you?Get property information, schedule a showing or find an agent |
|||||||||||||||||||||||||||||||||||||||||||||||||||||||||||||||||||||||
|
|
|
|
|||
 |
Copyright © Metropolitan Regional Information Systems, Inc.
