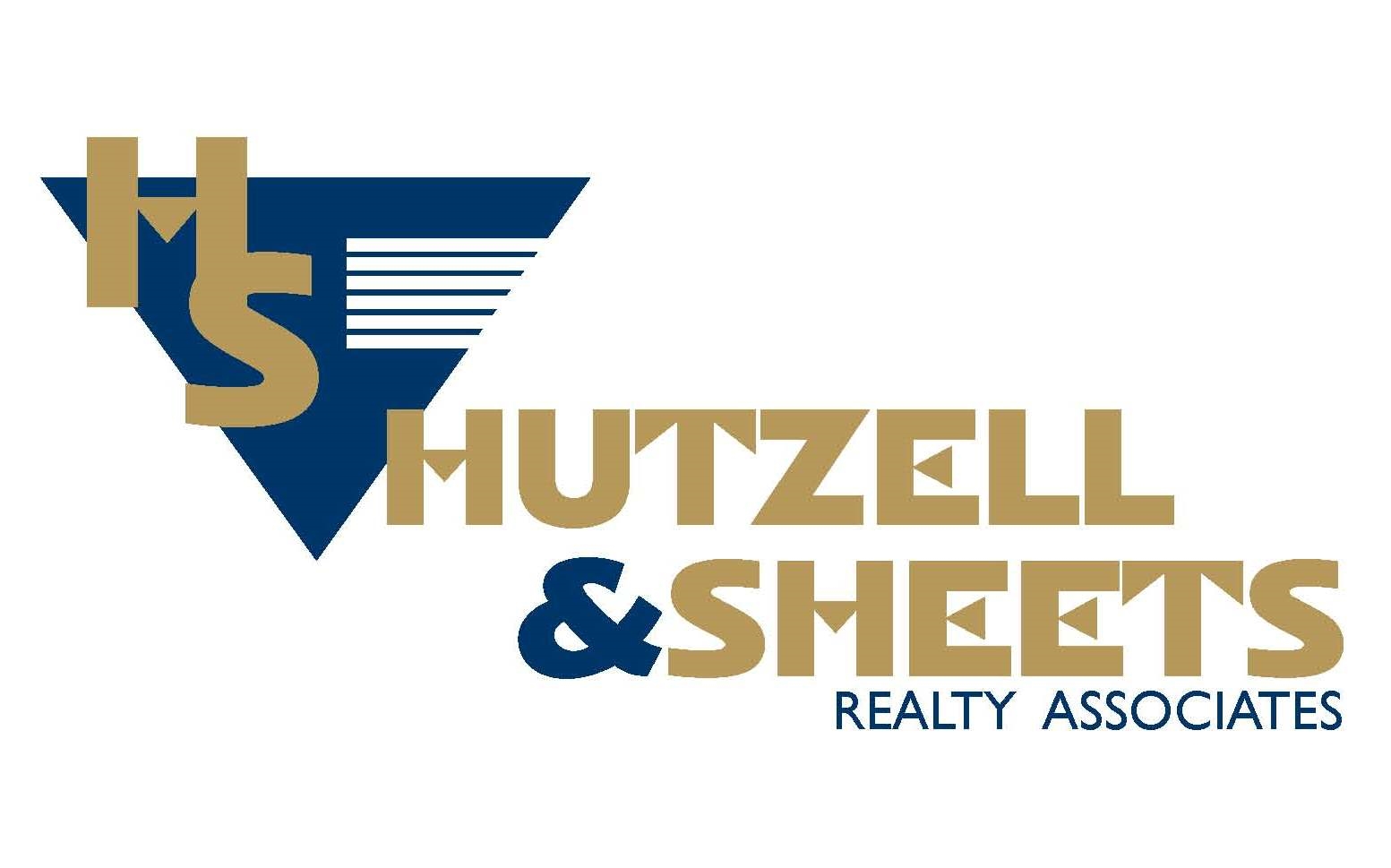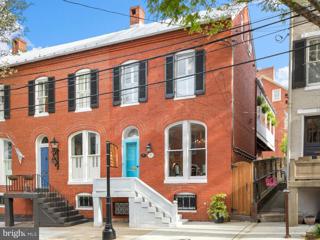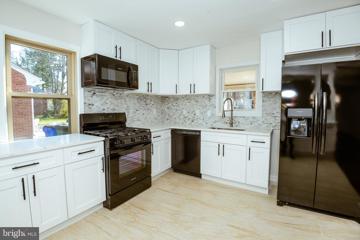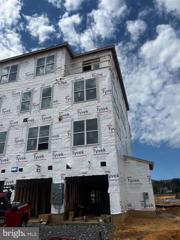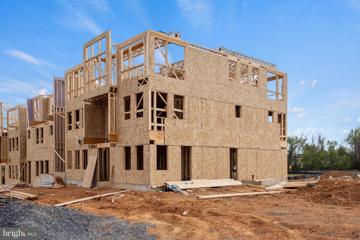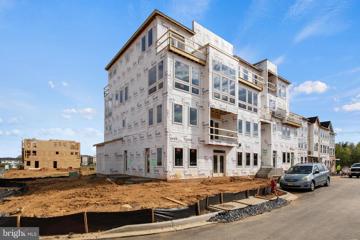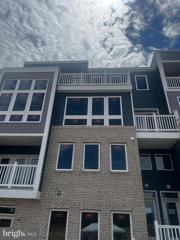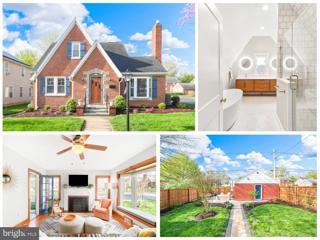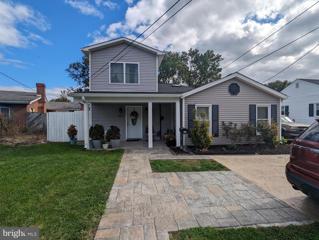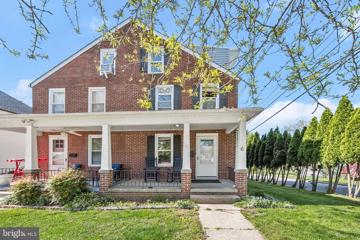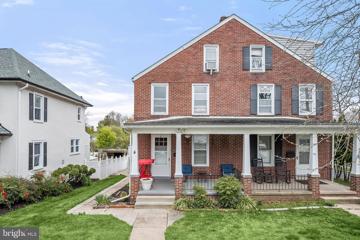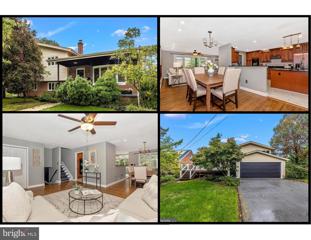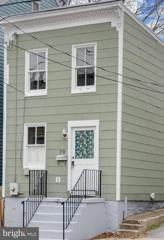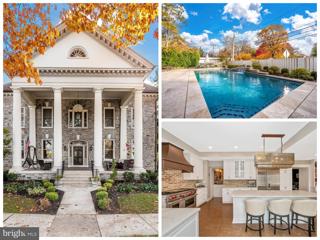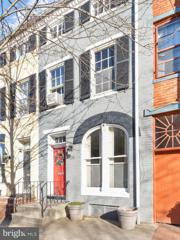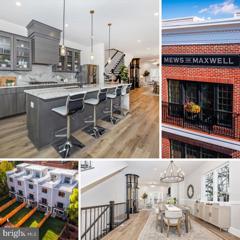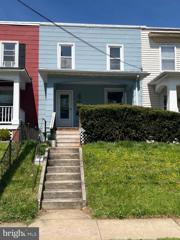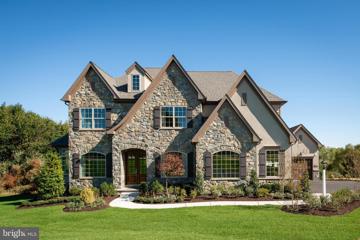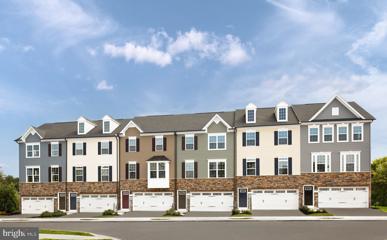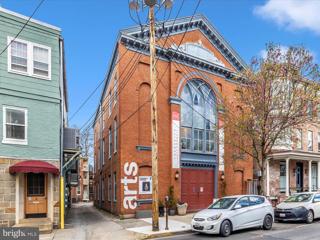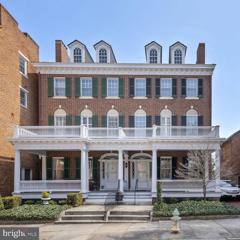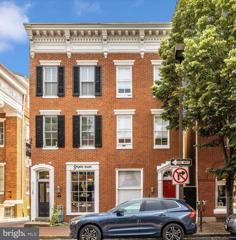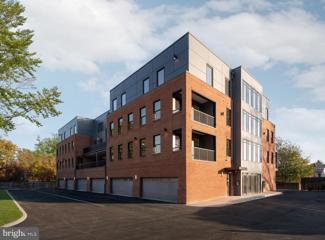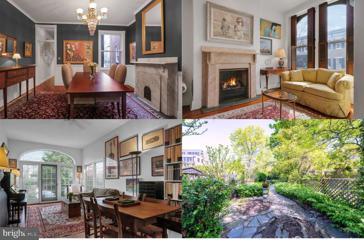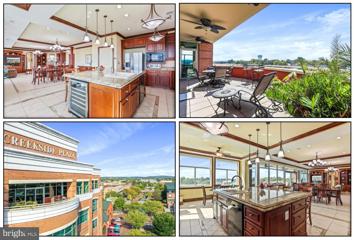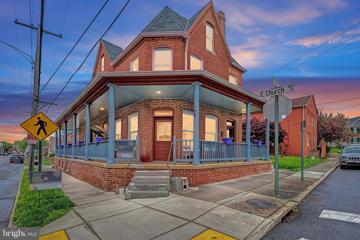 |  |
|
College Estates MD Real Estate & Homes for Sale
College Estates real estate listings include condos, townhomes, and single family homes for sale.
Commercial properties are also available.
If you like to see a property, contact College Estates real estate agent to arrange a tour
today! We were unable to find listings in College Estates, MD
Showing Homes Nearby College Estates, MD
Courtesy: Hutzell and Sheets Realty Associates
View additional infoMeticulously renovated all-brick townhome in the heart of the downtown Frederick Historic District. Known as No. 442 by the Frederick County Landmarks Foundation, this 3 BR, 2 ½ bath home is a feast for the eyes with generous moldings, tall ceilings, gracious living room mantel flanked by impressive built-ins, upgraded light fixtures, refinished hardwood flooring, and custom interior shutters which lend privacy or allow the sunshine to pour in. Three finished levels offer a separate dining room, renovated main floor powder room with broom closet, primary suite with separate staircase, 2 additional bedrooms (one with private balcony), and a recently finished third floor bonus room. Cooking is a pleasurable experience in the updated eat-in chefâs kitchen with 5 burner gas range, quartz countertops, window seat, coffee bar, and large coveted island; a rarity in downtown abodes. Both sumptuous, newly renovated full baths have heated floors and are appointed with top-of-the line fixtures and marble tile. Relax and dine alfresco surrounded by an architect-designed, English inspired garden replete with brick patio and walkways, flowering bushes and perennials, and privacy fence. Freshly painted inside and out. Parking deck within one block. Plus, a permanent easement is in place to create off-street parking. Live your best life here as this charming home is mere steps from Baker Park as well as all the best restaurants and unique downtown shops. This exquisitely updated home is everything you have been waiting for. $539,995606 Biggs Avenue Frederick, MD 21702Open House: Sunday, 4/21 1:00-2:30PM
Courtesy: Tia Realty. LLC, (240) 706-1082
View additional infoExperience unparalleled serenity with Hood College just around the corner. This sun-drenched sanctuary bathes in natural light, complemented by newly installed recess lighting throughout. Revel in the spaciousness, adorned with warm refinished hardwood flooring and fresh paint. The kitchen exudes modern elegance with gleaming quartz countertops, ample 36-inch cabinets, and new appliances. Indulge in seamless entertaining within the luxurious and spacious sunroom, complete with a captivating wet bar for crafting enduring family memories. Built for comfort, the sunroom also includes electric heating baseboards and mini split AC, adding an extra layer of comfort all year round. Step outside onto the newly constructed patio platform, offering idyllic views of the fully fenced yard, enveloping you in privacy and security. Below, the newly renovated fully finished basement beckons with two generously sized bedrooms and a chic modern tiled full bath. Don't miss the chance to call this meticulously crafted retreat your own!
Courtesy: Long & Foster Real Estate, Inc., (301) 945-9010
View additional infoWelcome to Gambrill Glenn, brought to you by Rocky Gorge Homes!This is what you have been waiting for! Get in this hot, new community in Frederick at entry level pricing! These floor plans are like nothing youâve seen before. Gambrill Glenn has 6 condo plans to choose from- offering flats, multi-story and loft condos with outdoor patios, hardscapes and roof terraces featuring views of Gambrill mountain. The advertised plan is the âEstes Parkâ offering 2242 finished sqft, 3 bedrooms, 2 full and 1 half baths, an open main floor with kitchen and living space, and luxury finishes throughout! Additional features include a garage, driveway, 2 private terrace's and your choice of 8 stunning custom designer packages. Schedule an in person or online plan and price review. Our preconstruction showroom is open from 11-2 Sat, Sun, Mon, Tue or by appointment any time and is located at 244 N Market St, Frederick. Incentives include preconstruction pricing and $10,000 in closing incentives.
Courtesy: Long & Foster Real Estate, Inc., (301) 945-9010
View additional infoWelcome to Gambrill Glen, brought to you by Rocky Gorge Homes.This is what you have been waiting for! Get in this hot, new community in Frederick at entry level pricing! These floor plans are like nothing youâve seen before. Gambrill Glenn has 6 condo plans to choose from- offering flats, multi-story and loft condos with outdoor patios, hardscapes and roof terraces featuring views of Gambrill mountain. The advertised plan is the âTellurideâ offering 1,774 finished sqft, 3 bedrooms, 2 full and 1 half baths, an open main floor with kitchen and living space, Main level master and luxury finishes throughout. ONE LEVEL LIVING! Additional features include a garage, driveway, private terrace and your choice of 8 stunning custom designer packages. Schedule an in person or online plan and price review. Our preconstruction showroom is open from 11-2 Sat, Sun, Mon, Tue or by appointment any time and is located at 244 N Market St, Frederick. Incentives include preconstruction pricing and $10,000 in closing incentives.
Courtesy: Long & Foster Real Estate, Inc., (301) 945-9010
View additional infoWelcome to Gambrill Glenn, brought to you by Rocky Gorge Homes! Get in on the ground floor with preconstruction pricing of Frederick's most exciting new community. These floor plans are like nothing youâve seen before. Gambrill Glenn has 6 condo plans to choose from offering flats, muti story and loft condos with outdoor patios, hardscapes and roof terraces featuring views of Gambrill mountain. The advertised plan is the âJuneauâ offering 1,590 finished sqft, 3 bedrooms, 2 full and 1 half bathrooms, an open main floor with kitchen and living space, 2nd level loft and luxury finishes throughout. Additional features include a garage, driveway, front paver patio and your choice of 8 stunning custom designer packages. Schedule an in person or online plan and price review. Our preconstruction showroom is open from 11-2 Sat, Sun, Mon, Tue or by appointment any time and is located at 244 N Market St, Frederick. Incentives include preconstruction pricing and $10,000 in closing incentives.
Courtesy: Long & Foster Real Estate, Inc., (301) 945-9010
View additional infoWelcome to Gambrill Glenn, brought to you by Rocky Gorge Homes! This is what you have been waiting for! Get in this hot, new community in Frederick at entry level pricing! These floor plans are like nothing youâve seen before. Gambrill Glenn has 6 condo plans to choose from- offering flats, multi-story and loft condos with outdoor patios, hardscapes and roof terraces featuring views of Gambrill mountain. The advertised plan is the âAspenâ offering 2242 finished sqft, 3 bedrooms, 2 full and 1 half baths, an open main floor with kitchen and living space, Main level master and luxury finishes throughout. ONE LEVEL LIVING! Additional features include a garage, driveway, 2 private terrace's and your choice of 8 stunning custom designer packages. Schedule an in person or online plan and price review. Our preconstruction showroom is open from 11-2 Sat, Sun, Mon, Tue or by appointment any time and is located at 244 N Market St, Frederick. Incentives
Courtesy: RE/MAX Results, (301) 698-5005
View additional infoWelcome to this charming Cape Cod home in Frederick, where classic elegance meets modern comfort. Step inside and discover a residence meticulously renovated in stages for your ultimate enjoyment, ensuring quality and style throughout. Indoors, relish the warmth of the brand-new top-of-the-line Jotul gas fireplace, perfect for cozy gatherings or quiet nights in. Previously updated by the previous owner in 2020 include a new kitchen equipped with stainless steel appliances and Quartz countertops, complemented by two main level bedrooms and a bathroom featuring marble style floors. Start your mornings in the sunroom, basking in natural light as you enjoy your coffee and plan your day. Original white oak flooring graces the main level, adding warmth and character to the home's inviting atmosphere. Ascend to the upper level to discover the primary en-suite, a true sanctuary boasting a walk-in closet, vaulted ceiling, original refinished white oak flooring, and a primary bathroom designed for indulgence. Pamper yourself with radiant flooring in the bathroom, a luxurious shower with a Quartz radiant heated bench, and admire the custom-made walnut vanity with Quartz counters. Outside, embrace the beauty of the newly installed Nicolock pavers accented by a granite-colored brick pavers, creating a picturesque hardscaping feature. Spend tranquil evenings in the freshly landscaped backyard, adorned with flowering trees, ferns, and blueberry bushes, all within the privacy of a fully fenced yard. Access your two-car garage conveniently located off the alley, with additional parking provided by a spacious parking pad. This home is not only aesthetically pleasing but also meticulously maintained, with major systems updated for peace of mind. The HVAC system, basement waterproofing system, basement windows, electric, plumbing, and insulation have all been refreshed around 2020, ensuring comfort and efficiency year-round. Plus, a second HVAC zone was added in 2022, allowing for personalized climate control throughout the home. Conveniently located, you can easily walk or bike downtown or 3 blocks to the YMCA, immersing yourself in Frederick's vibrant culture, dining, and entertainment scene. Don't miss your chance to make this exquisite Cape Cod home your own, where timeless charm meets modern luxury.
Courtesy: Samson Properties, (301) 854-2155
View additional infoGorgeous remodel home, with a beautiful addition with 2 bedrooms on a second level and a full bathroom. big open space on first level. The entire house has been remodeled and freshly painted. New floors on first and second level. 4 bedrooms and additional room on main level, potential 5 bedroom or use as a office or gym. A lot of space for parking lot, 2 in front of the house and detached garage plus driveway. Beautiful patio, on side and back of the house. Fire pit on back patio Don't miss this one, it won't last long. AGENTS, THE PLAYGROUND WILL NOT CONVEY, SELLERS NEED RENT BACK One month. $455,0006 W 12TH Street Frederick, MD 21701
Courtesy: Northrop Realty, (240) 680-1515
View additional infoWell cared for brick half duplex in the heart of Frederick City. This home features 4 beds with off street parking. Tenant occupied until December 2024. $465,0004 W 12TH Street Frederick, MD 21701
Courtesy: Northrop Realty, (240) 680-1515
View additional infoWelcome to 4 W 12th Street, nestled in the vibrant heart of Frederick. This charming duplex offers a perfect blend of comfort, functionality, and style. As you step onto the covered front porch, you're greeted by a welcoming atmosphere that sets the tone for the entire home. The exterior features a side deck, ideal for enjoying morning coffee or hosting intimate gatherings, while the patio offers a serene retreat surrounded by landscaped grounds. Secure storage ensures ample space for outdoor essentials. Inside, the home boasts versatile living spaces designed to accommodate your lifestyle. The main level showcases elegant living and dining rooms adorned with gleaming hardwood floors, and a cozy fireplace. The spacious eat-in kitchen is equipped with ample cabinetry and a casual dining area, seamlessly flowing into the family room. With direct access to the side deck, this area is perfect for enjoying meals al fresco or simply soaking in the sunshine. Convenience is key with a main level full bath, offering added comfort and accessibility. Upstairs, three bedrooms await, along with a full bath. Bedroom 2 grants access to the finished attic space, providing endless possibilities for additional bedrooms, a playroom, or a home office. The lower level is a haven for recreation and relaxation, featuring a recreation room and a bonus rooms offering flexibility for various activities. A laundry room, powder room, and utility room cater to practical needs, while abundant storage space ensures organizational ease. Property is tenant occupied until May 2025.
Courtesy: Mackintosh, Inc., (301) 662-0155
View additional infoLocation and owner improvements make this property a unique find! OWNED solar panels, newer roof, French drainage system, oversized garage and electric gate for entry, thereâs a lot to love. Itâs located just steps to Baker Park and Hood College and just a short walk to historic downtown Frederick. Routes 15 is easily accessed a block away for easy commuting. This detached split-level with a fenced backyard offers space for spreading out. The entry level invites you to the living and dining rooms and showcases the large kitchen with center island, double wall ovens, and lots of natural light. This leads onto the newer Trex deck that provides additional living space for quiet solitude or entertaining others. The backyard contains raised beds for gardening and several variety of berry bushes. The electric gate opens from the rear alley for access to the recently added oversized two-car garage. The garage is insulated, heated and with an epoxy floor. From the garage, you walk into the lower living space. There youâll find a large family room with fireplace, half bath, den, and laundry room. The next level down is the basement with upgraded electricity for a shop and huge storage room. On the upper level, you will find the bedrooms and two full baths. Natural light, ceiling fans, and hardwood that creates a warmth that flows throughout. The owners installed a drainage system (2ft wide / 4 ft deep) around the exterior of the basement and installed an oversized sump pump (with battery back up) to ensure a dry basement. The solar panels were purchased and installed when the roof was replaced in 2020. The warranty is transferrable and the monthly electric bill is minimal. Who wouldnât love that? All of these things combined equal value and great place to call home! Come see for yourself. Easy to show - schedule online. Full list of improvements in a listing documents $374,90029 E 5TH Street Frederick, MD 21701
Courtesy: EXP Realty, LLC, (888) 860-7369
View additional infoThis charming single family home is located in the desirable Historic District. Enjoy being steps away from all the Downtown Frederick lifestyle has to offer. Restaurants, shopping, parks and Carroll Creek. Many updates including wiring, plumbing, siding, and roofing have been completed within the past 5 years. Very desirable off street parking for 2 cars is included at re rear of the house (via deed easement). Seller prefers Salisbury, McLister & Foley for settlement. $1,890,000212 Rockwell Terrace Frederick, MD 21701
Courtesy: Long & Foster Real Estate, Inc.
View additional infoStep into a realm where historic charm intertwines seamlessly with modern comfort. The 'Queen of Rockwell Terrace,' a distinguished Greek Revival residence was built in 1929. Sitting on an expansive two-and-a-half city lots, this regal estate backs to Memorial Park, offering a serene retreat just steps away from the vibrant heart of downtown and the allure of Baker Park. A grand entrance welcomes you with a huge covered porch in the front and a screened porch at the rear, both perfect for unwinding or entertaining. The saltwater heated pool has an automatic cover, a soothing waterfall feature, a tanning ledge, bench with jets, bubblers, and a kaleidoscope of multi-color lighting options. Enclosed within custom fencing of masonry pillars and board-on-board high wood panels, this private oasis invites indulgence and relaxation. Step into the generous foyer with a custom gallery wall and exquisite woodwork. The oversized living room seamlessly flows into a dining room featuring navy silk grass cloth wallpaper and a dazzling chandelier. The first floor has two bedrooms and two full baths, with one bedroom currently serving as an office. The chef's kitchen is a culinary haven with a Wolf range, Sub Zero refrigerator, hammered Copper hood, and quartz counters. Cork floors underfoot add comfort to the culinary experience. A sitting room adjacent to the kitchen offers a cozy retreat, while open to the sunny family room, complete with a gas fireplace and just steps to the detached garage. Second floor has three spacious bedrooms and three full baths await. A BRAND-NEW primary bathroom, an epitome of luxury, adds a touch of opulence. Also new is the custom oversized walk in closet. A small kitchen and dining space on this level offers versatility, ideal for an in-law or au pair suite. Possibility for a roof top deck on second level. The walk-up attic was originally a ballroom with stage and now used for storage has potential to be further finished to bedroom or studio space. Convenience is at the forefront with a custom mudroom discreetly tucked away and a laundry room on the second level, complemented by a secondary set of washer and dryer in the basement. Not bound by an HOA and located outside the historic district. Grand Frederick homes like this don't come around often. Call today for an exclusive tour and make this extraordinary property your own. $459,900135 W 3RD Street Frederick, MD 21701
Courtesy: Hutzell and Sheets Realty Associates
View additional infoLarge price reduction! Wonderful Frederick City semi-detached historic home within walking distance to restaurants, shops, Baker Park and all that downtown Frederick has to offer! This 2 BR, 1.5 BA home has tons of charm and character. Living room with brick fireplace, separate dining room and vaulted ceiling upgraded kitchen with exposed beams and brick. Partially finished walk-up attic allows for additional future finished living space. Nice fully fenced rear yard with brick patio. Separate deeded covered parking spot just around the corner conveys with the sale - Tax ID 1102182629. Seller would consider some or all furnishings/furniture to convey with the sale if Buyer desires. Sold "as-is" but inspections welcome. This property is located in the Historic District of Frederick City. $1,224,000418 N Maxwell Avenue Frederick, MD 21701
Courtesy: JR Capital Real Estate LLC, (301) 273-4311
View additional info**LAST UNIT AVAILABLE!!** in Downtown Frederick's newest crown jewel, Mews on Maxwell! This END UNIT new construction 4-Story Townhouse with elevator and 54' rooftop deck (the largest in Frederick!) is quintessential real estate rarity. With an east-west orientation, you can quite literally both watch the sun rise and set every day from your living room or rooftop deck. Located in picturesque Downtown Frederick and steps away from the best dining, drinking, and shopping it has to offer, no detail was overlooked or expense spared in the delivery of these one-of-a-kind homes. The Mews on Maxwell's open concept design integrates the latest smart home technology (garage, doorbell, HVAC, and security system), including a vacuum elevator. Its exterior boasts both red and black brick, composite black casement windows, custom iron railings, galvanized gutters, hinged, full divided light doors and hardie plank siding for high-end flair. Each unit includes two parking spaces, a large backyard with built-in hardscaping with a red brick paver patio, privacy fence, utility screen, and landscape. Best of all, there are no HOA/community fees! There is overflow parking available on a pad nearby. This divine chef's kitchen features natural stone, quartzite countertops with detail edging, natural gas cooktop, double oven, and LG ThinQ fridge with round craft ice built-in. The natural stone waterfall island and fireplace surround creates a striking focal point and enhancing the ambiance of the space. Custom laminate cabinets with glass doors and specialty built-ins (e.g., garbage bins), a natural stone quartzite kitchen desk, and a 6' island provide ample storage and gathering space. Perfect for entertaining, the adjacent dining and family room are warmed from a 46" natural gas linear fireplace with built-in storage. In addition, the second level has a walk-out balcony over the backyard just off the family room for fresh air on-demand. Opening up to a juliette balcony with loads of light on the third floor, the primary suite is ideally situated with dual closets and custom built-ins, including ample shoe storage. Adjoining the primary bedroom is the bathroom suite that embodies ultra luxury with with natural black stone countertops, dual shower heads with handheld, an extra wide bench, full-size black soaking tub, and backlit mirror. Vessel sinks and waterfall faucets make this primary bathroom particularly unique. All bathrooms in the townhouse have designer tile to the ceiling, shower niches, and custom lighting. Finally, make your way to the fourth floor penthouse with a built-in bar and half-bath. Equipped with its own mini-split, the penthouse is separately temperature controlled. The 54' rooftop deck has an east and west facing deck for the best views in Downtown Frederick. Natural gas is stubbed up to the roof, along with outdoor tv hook-ups, for your convenience. Discover Downtown luxury living at its best! $265,000231 E 5TH Street Frederick, MD 21701Open House: Thursday, 5/2 5:30-6:30PM
Courtesy: Quad State Realty Inc
View additional infoReal Estate Auction Property â May 9, 2024, 4pm sharp onsite. The list price does not represent the opening or final bid. List price is a guide only. Seller has the right to refuse bid. A $5,000 non-refundable deposit will be due in the form of Cash or Certified Check by the winning bidder the day of the auction. This 1184 sq. ft. townhouse is located in Frederick, MD. Home includes 2 bedrooms, 2 ½ baths, central a/c, unfinished walk out basement, deck/patio. Off street parking in alley. AGENTS EARN COMM. THIS IS NOT A FORECLOSURE! Selling as is, no negotiations or contingencies. Lic. inspections fine at buyer cost pre-auction for info purposes only. Financing property fine. Close within 45 days. Property subject to an 8% Buyer's Premium. SHOW ANYTIME VIA LOCKBOX. Non represented buyers attend open or call for showing.
Courtesy: Patriot Realty, LLC, (717) 963-2903
View additional infoKellerton is a luxurious, equestrian-inspired community with tree-lined streets and a variety of custom home styles and floor plans. The new residents and families of the Kellerton community can look forward to the communityâs development of a tot lot, community clubhouse, pool, athletic fields, walking trails, dog park, and more! The Devonshire is a 4+ bed, 2.5+ bath home featuring an open floorplan, 2 staircases, and many unique customization options. Inside the Foyer, there is a Living Room to one side and Dining Room to the other. In the main living area, the 2-story Family Room opens to the Kitchen with large eat-in island. The Kitchen also has a walk-in pantry and hall leading to the Study. Private Study near back stairs can be used as optional 5th bedroom. Upstairs, the spacious Owner's Suite has 2 walk-in closets and a private full bath. Bedroom 2 has an en suite full bath. Beds 3 & 4 share a hallway bath. Laundry Room is conveniently located on the same floor as all bedrooms. Oversized 2-car garage included. Open House: Saturday, 4/20 12:00-3:00PM
Courtesy: NVR Services, Inc., (703) 955-4875
View additional info--IMMEDIATE MOVE IN--SCHUBERT--END UNIT-- The largest of the Composer II series, offers the space of single-family living with the convenience of a townhome. On the main living level, you're greeted by an enormous and airy kitchen perfect for entertaining. The dining room provides space for a more formal meal while the great room is perfect for movie nights at home. The top floor has three bedrooms, two baths, and a full sized laundry room. The Owner's Bedroom is a private retreat and featuring a large walk-in closet. The Owner's Bath boasts a soaking tub, separate shower with seat and a dual vanity for the ultimate in luxury. Did we mention, the rec room on the entry level is fully finished! Photos are representative of model.
Courtesy: VCRE.CO, 2403679600
View additional infoNew to Market! Unlock the Potential of 5 E Second Street, Frederick, MD 21701. Previously housing the Frederick Arts Council as their Art Center, this iconic church building offers just under 6,000 Sq. Ft. of Gross Building Area and presents a unique opportunity for residential development. While currently utilized as a commercial space, this property has great potential to be transformed into apartments, condos, or other housing options. The first level features an entry foyer, sanctuary/large work space with a raised stage, office, and two restrooms, while the sanctuary can accommodate up to 178 persons. Access the second and third levels via interior stairways, leading to a vestibule, two restrooms, and a large open room ideal for classrooms or events. The second level boasts a spacious work area with a maximum capacity of 195 persons. The third level offers an office, classroom, and ample storage space, with a large catwalk overlooking the second floor providing the perfect opportunity for additional living or work areas. Don't miss out on the chance to transform this historic space into your dream residential development! Call for Offers, Friday, May 3rd, 12pm. Thank you in advance and good luck! $1,495,000110 N Court Street Frederick, MD 21701
Courtesy: Long & Foster Real Estate, Inc.
View additional info"First public offering of this well maintained and unique Greek Revival-Federal period style townhouse on Court Square facing City Hall, circa 1914-15. Architectural details include original inlay wood floors, extensive moldings, trim, window surrounds, hardware, ornate fireplace mantels, and more. 2 car garage, plus 3 additional off street parking spaces. Upgrades include 3 zoned central air, 4 zoned electric, new roof in 2018, and hardwired for networked phone, computer, and t.v. systems. Close to downtown shopping and restaurants. One block from Baker Park. Zoned DBO for multiple uses. For many years used as professional law offices and a residential apartment. Potential home-office or spectacular single family residence. See attached information for more details."
Courtesy: Long & Foster Real Estate, Inc.
View additional info**Unique Downtown Gem with Versatile Zoning** Discover the epitome of urban living at this exceptional property on coveted Church Street, just off Market Street and directly opposite the parking deck. Boasting a desirable DBO zoning for downtown business while being versatile enough for residential use, this property offers endless possibilities. 1. **Prime Location:** Situated at the heart of the action, this property is strategically located on Church Street, making it a focal point for both business and residential opportunities. Convenience meets charm in this bustling neighborhood. 2. **Versatile Zoning (DBO):** Zoned for downtown business, this property opens doors to a myriad of business ventures. Whether you envision a thriving commercial space or a stylish downtown residence, the choice is yours. 3. **Successful Airbnb Operation:** Currently operating as a successful Airbnb, this property has a proven track record for generating income. Take advantage of the established business or explore new possibilities with the flexible zoning. 4. **Multifunctional Layout:** Previously utilized as an art gallery on the first floor, a residence on the second, and an Airbnb on the third, the layout is adaptable to various uses. Live upstairs while running your business downstairs or convert it into a single-family home â the options are limitless. 5. **Stunning Interior Upgrades:** Experience modern luxury with brand-new hardwood floors, a beautifully updated kitchen, and magazine-worthy bathrooms. The interior exudes charm and sophistication, creating an inviting atmosphere. 6. **Outdoor Oasis:** Step into an urban oasis with a fenced-in double-gated yard featuring garden planters, a patio, gazebo, and gorgeous lighting. Ideal for outdoor dining for a food service business or a private retreat for residents. 7. **Off-Street Parking:** Enjoy the convenience of a fenced and double-gated yard, providing secure off-street parkingâa rare find in this vibrant downtown location. - Currently operating as a successful Airbnb - Zoned DBO for downtown business - All-new hardwood floors - Updated kitchen and baths - Fenced double-gated yard for off-street parking Don't miss this incredible opportunity to own a property that combines downtown business potential with the charm of a residential oasis. Contact us today for an exclusive private showing and unlock the endless possibilities that await! $1,250,000208 Second Street E Frederick, MD 21701
Courtesy: RE/MAX Results, (301) 698-5005
View additional infoO2J owner JIM O'HARE presents Visitation Frederick Condos (contact Jim O'Hare or website vistationfrederickcondos directly for more information, see photos for additional information) - TO BE BUILT. Located in the heart of Frederick's downtown, historic district. Starting price $1,250,000. Building includes 7 individual units, 2 assigned parking garage spaces per unit. Floor plans include 2 and 3 bedroom units + den with square footage ranging between 2500-3600 sqft. Condo fee includes water/sewer. Condominium fee varies by percentage of ownership calculated based on size of unit. TO BE BUILT - TAXES PROVIDED IN LISTING ARE AN ESTIMATE ONLY. Tax assessed value for individual units is not currently available. This property is located within the historic district overlay and requires HPC approval for exterior modifications. $5000 capital contribution fee and $750 annual deferred water/sewer assessment for 33 years. Contact developer Jim O'Hare for more information on availability and pricing. Photos show a representative sample of finishes included in building 1 and floor plans for building 2.
Courtesy: Keller Williams Chantilly Ventures, LLC, 5712350129
View additional infoPresenting an exquisite opportunity to own a piece of Frederick's charm with this meticulously crafted property located at 241 E Church Street, Frederick, MD 21701. This home stands as a testament to unique elegance, skillfully blending classic architectural features with artistic touches and modern conveniences, offering a seamless mix of old-world charm and contemporary living. Upon arrival, you are immediately captivated by the stunning front entrance, leading to a private, glass-enclosed vestibule that sets a tone of exclusivity and sophistication. As you step through the double doors, you're greeted by a formal sitting room that radiates refinement, enhanced by an elegant gas fireplace and custom faux painting by a renowned local artist. This artistic elegance flows seamlessly throughout the home, from the spacious dining room adorned with detailed moldings, perfect for hosting, to the original shutters that add a touch of historical beauty. The kitchen, charming and functional, serves as a delightful space for culinary exploration, leading to an expansive extension that doubles as a family room or music room, a versatile area for relaxation or creative pursuits. Venture outside to discover the meticulously manicured oasis of an Italian garden-inspired massive rear yard, inviting serene outdoor living. The ground level also features a convenient half bath, while the upper level accommodates two bedrooms plus a full bath and an office/sitting room, easily convertible back into a third bedroom. The primary suite is a haven of tranquility, with skylights that introduce natural light, a Juliet balcony overlooking the rear garden, built-in storage, luxurious bath, and ample space. Additional comforts include a basement for storage, a Swedish furnace and separate AC compressor, and recent upgrades such as new wood flooring in the main bedroom and updated skylights, ensuring the home's functionality and aesthetic appeal are maintained. Perhaps one of the most appealing aspects of this property is its location. Nestled just a few blocks away from the vibrant heart of downtown historic Frederick, the home offers an unparalleled lifestyle of convenience and walkability. Enjoy easy access to a plethora of dining, shopping, and entertainment options, all while residing in a residence that exudes historical elegance and modern sophistication. With its exceptional location, bespoke garden that could grace the pages of prestigious magazines, and the perfect blend of artistic flair and modern amenities, 241 E Church Street is more than a homeâit's a masterpiece awaiting its next steward. Embrace the opportunity to live in a property that offers both the privacy of a stunning Italian garden and the vibrant lifestyle of downtown Frederick.**$5K credit towards adding back the two walls in upper level office/sitting room to convert back to the 3rd bedroom- local licensed contractor can do the work- call alt agent for details! $1,275,00050 Citizens Way Unit 602 Frederick, MD 21701
Courtesy: Real Estate Teams, LLC, (301) 695-3020
View additional infoThis penthouse condo is the crown jewel of beautiful downtown Frederick and is located directly on Carroll Creek. Walk to events and fine dining throughout the year. The large private balcony overlooks the creek and city. Interior features include an all sound system to each room, large master bedroom closet, heated master bathroom floor, custom made cabinets throughout and each bedroom has its own private bathroom. Granite counters/window sills throughout and tile floor inlay. 2,632 sq ft of living space and the open floor plan in kitchen, living and dining room provides the perfect space for get togethers and entertaining. The extra large windows throughout allow for scenic views of the city and lots of natural light. Tax assessed value in the tax report does not reflect total value of the property and improvements. Open House: Saturday, 4/20 12:00-2:00PM
Courtesy: Century 21 Redwood Realty, (301) 365-0664
View additional infoWelcome to 499 E Church Street, a piece of Frederick's rich history! This stunning 6-bedroom, 3.5-bathroom home seamlessly blends historic charm with modern convenience. Situated in the heart of Downtown Frederick, this meticulously maintained property boasts original architectural details such as hardwood floors, crown molding, and intricate woodwork. Upon entering, the foyer welcomes you with a breathtaking original restored banister leading you to the open and spacious main level with light-filled living areas and one half bathroom. The lovely kitchen features updated appliances, granite countertops, and ample cabinet space. Ascending to the first upper level, youâll find one full bathroom and four generously sized bedrooms, including the primary bedroom adorned with an original exposed brick wall. Continuing upwards, the second upper level offers two more bedrooms and an expansive full bathroom. The basement includes a third full bathroom and additional unfinished space. Unwind and soak in the charm of downtown on the beautiful wrap around porch with original restored pillars. The detached two car garage offers desirable off street parking and extra storage space. Conveniently located within walking distance to Frederick's vibrant downtown shops and restaurants, this historic gem offers the best of city living! How may I help you?Get property information, schedule a showing or find an agent |
|||||||||||||||||||||||||||||||||||||||||||||||||||||||||||||||||||||||
|
|
|
|
|||
 |
Copyright © Metropolitan Regional Information Systems, Inc.
