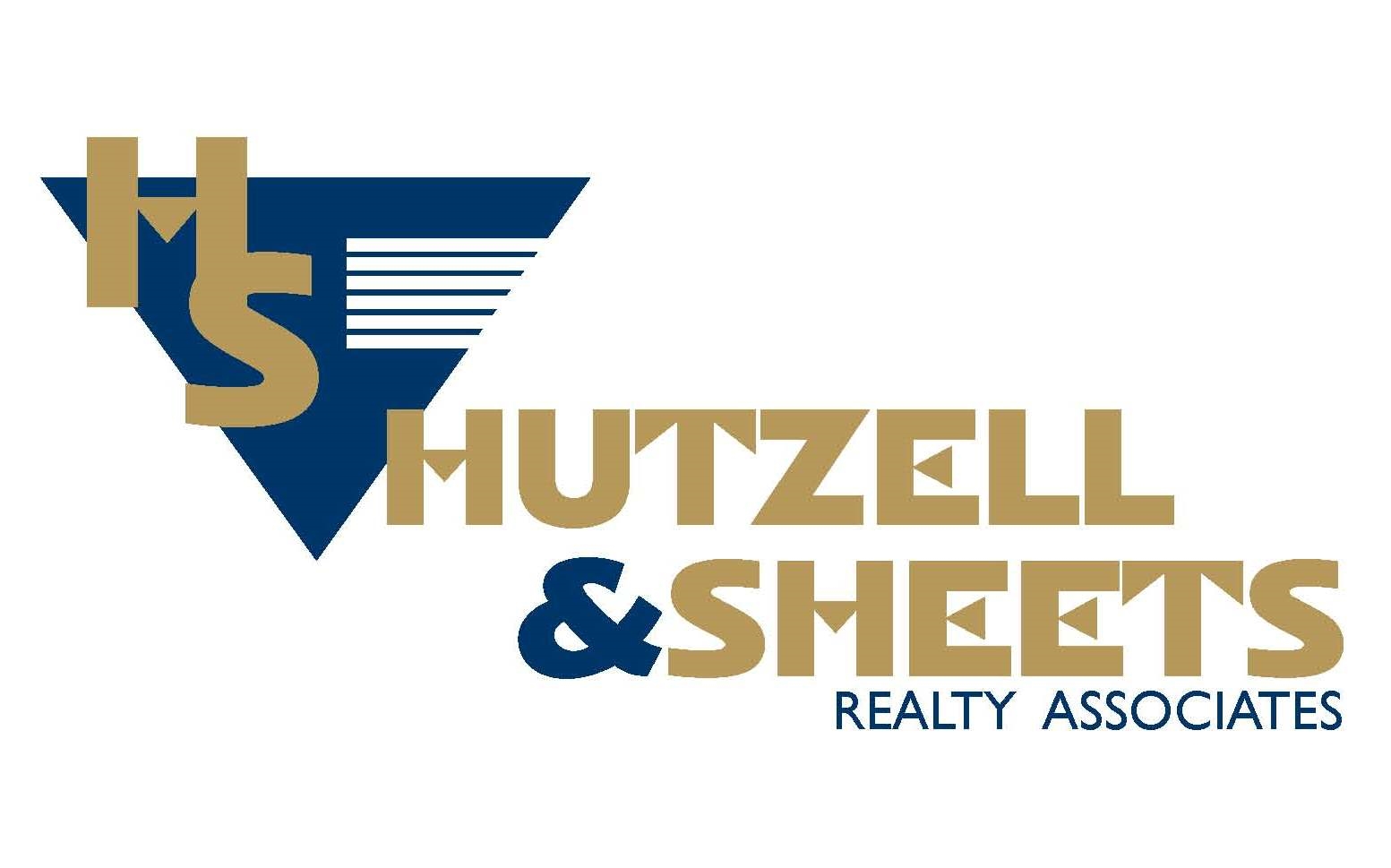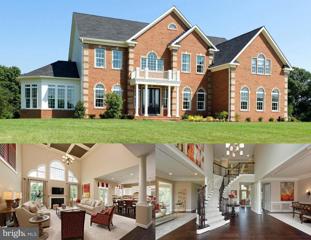 |  |
|
Glenelg MD Real Estate & Homes for Sale1 Properties Found
The median home value in Glenelg, MD is $1,387,500.
This is
higher than
the county median home value of $460,000.
The national median home value is $308,980.
The average price of homes sold in Glenelg, MD is $1,387,500.
Approximately 88% of Glenelg homes are owned,
compared to 9% rented, while
3% are vacant.
Glenelg real estate listings include condos, townhomes, and single family homes for sale.
Commercial properties are also available.
If you like to see a property, contact Glenelg real estate agent to arrange a tour
today!
1–1 of 1 properties displayed
Refine Property Search
Page 1 of 1 Prev | Next
$1,549,90015105 Devlin Drive Glenelg, MD 21737
Courtesy: Samson Properties, (301) 854-2155
View additional infoElegance personified! The Dorchester IV is an impressive estate home with a multitude of plan options. Formal living and dining areas are complimented by a spacious kitchen leading to a two-story family room. A private library or home office, optional morning room and conservatory complete the first floor. The upstairs has several options to choose from which range from a buddy bath in bedrooms to elegant tray ceiling in master bedroom.
Refine Property Search
Page 1 of 1 Prev | Next
1–1 of 1 properties displayed
How may I help you?Get property information, schedule a showing or find an agent |
|||||||||||||||||||||||||||||||||||||||||||||||||||||||||||||||||||||||
|
|
|
|
|||
 |
Copyright © Metropolitan Regional Information Systems, Inc.

