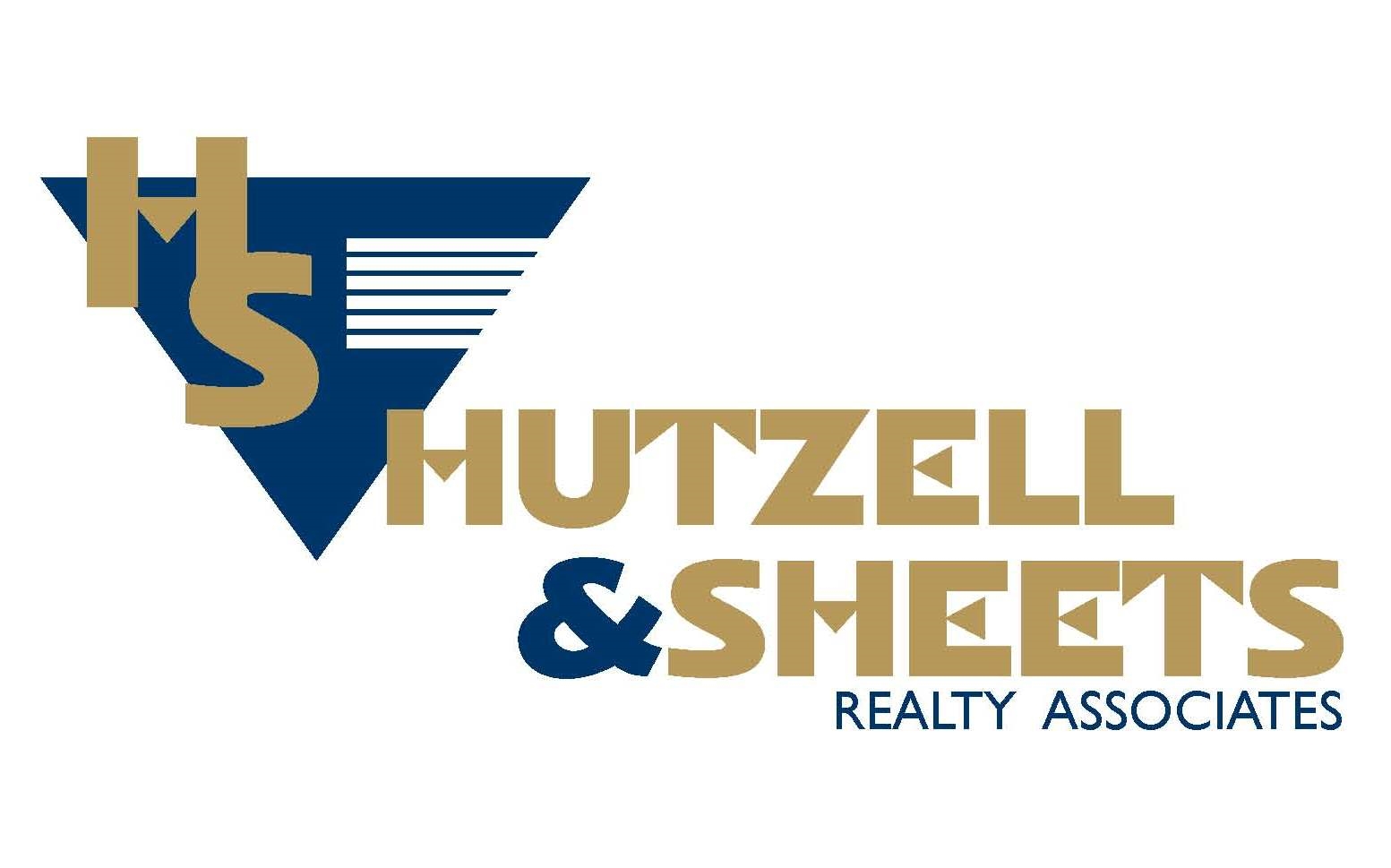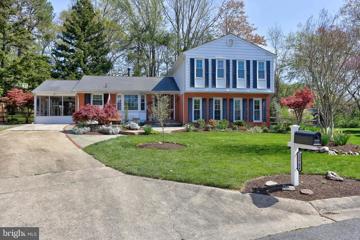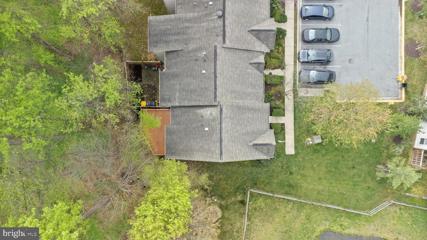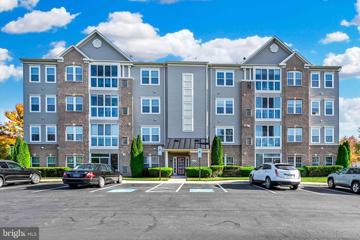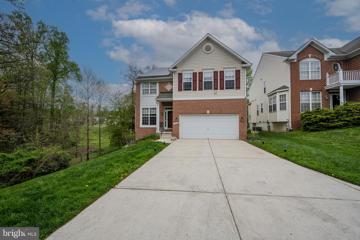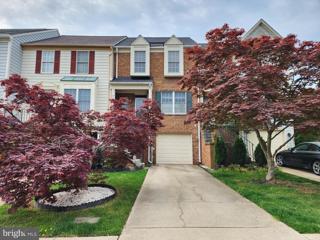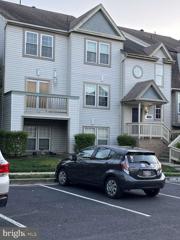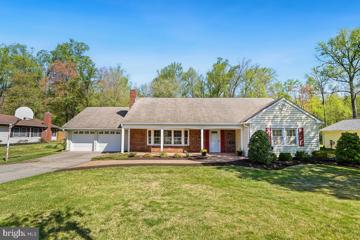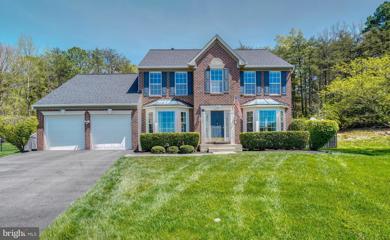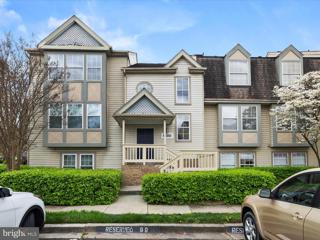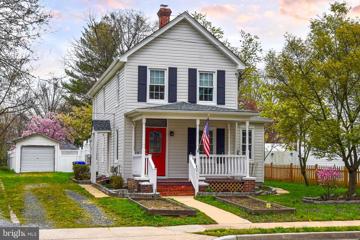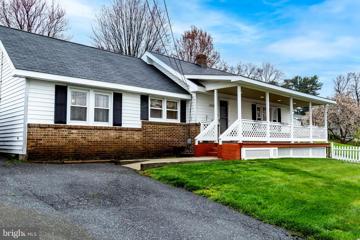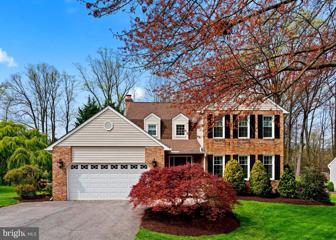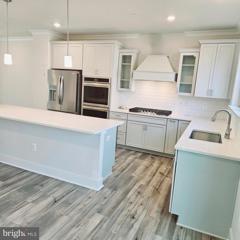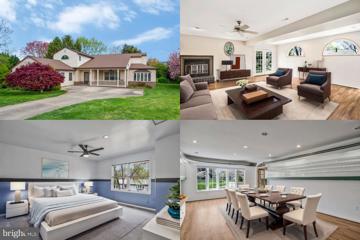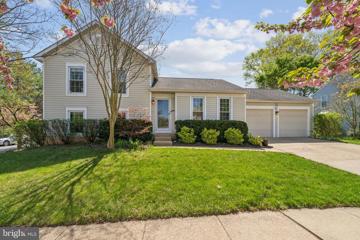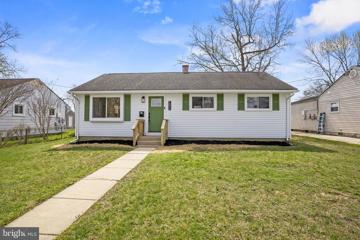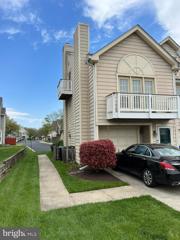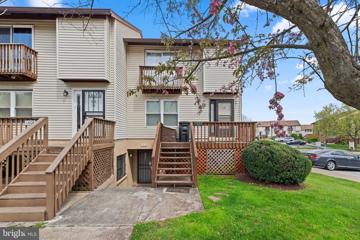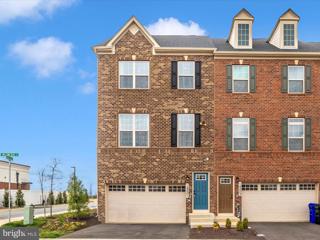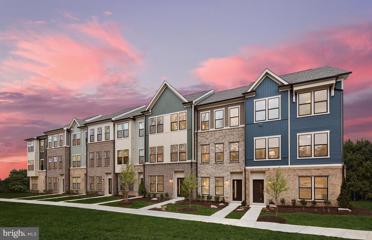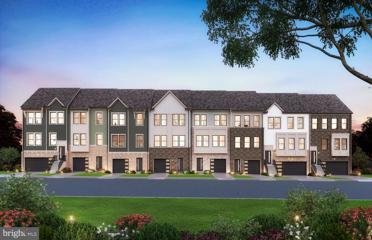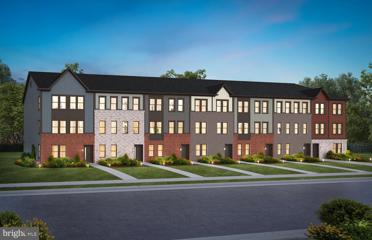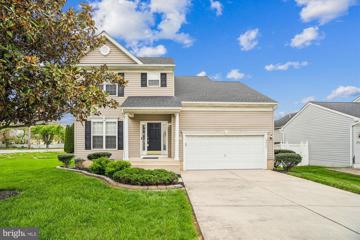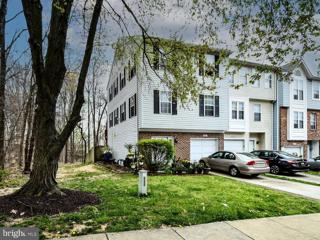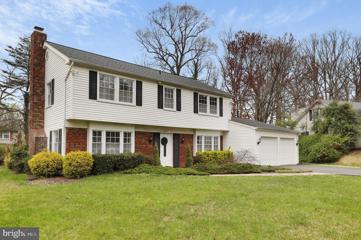 |  |
|
Laurel MD Real Estate & Homes for Sale82 Properties Found
The median home value in Laurel, MD is $475,000.
This is
higher than
the county median home value of $369,000.
The national median home value is $308,980.
The average price of homes sold in Laurel, MD is $475,000.
Approximately 50% of Laurel homes are owned,
compared to 43% rented, while
7% are vacant.
Laurel real estate listings include condos, townhomes, and single family homes for sale.
Commercial properties are also available.
If you like to see a property, contact Laurel real estate agent to arrange a tour
today!
1–25 of 82 properties displayed
$525,00015704 Tasa Place Laurel, MD 20707Open House: Saturday, 4/20 1:00-3:00PM
Courtesy: Keller Williams Realty Centre, (410) 312-0000
View additional infoâWelcome to your dream home! This immaculate 4/5bedroom, 2.5-bathroom single-family oasis is ready to enchant you with its stunning features and upgrades. Step inside to discover a freshly painted interior adorned in a tasteful neutral palette, offering a canvas awaiting your personal touch. Indulge your culinary senses in the newly renovated kitchen (2024), boasting exquisite Quartz countertops, refinished cabinets, updated hardware, and stainless steel appliances. Admire the serene backyard view from the kitchen sink, creating a peaceful ambiance for daily meal preparations. A ceramic tile backsplash adds a touch of elegance to this culinary haven. Embrace luxury and functionality with updated flooring throughout the home. Revel in the durability and beauty of luxury vinyl plank (LVP) in key areas such as the kitchen, powder room, family room, foyer, and basement bedroom. The living room, dining room, all four bedrooms upstairs, and staircases boast newly refinished hardwood floors, exuding timeless charm and warmth. Both full bathrooms have been thoughtfully updated. The hallway bath features ceramic floor and wall tiles, granite countertops, and modern fixtures, while the primary bath showcases a vanity area with a light fixture, tiled shower walls and floors, and sleek amenities. Home boasts updated lighting fixtures as well. Entertain with ease in the expansive lower level family room, complete with a cozy gas fireplace and sliding doors leading to the backyard oasis. Enjoy the outdoors year-round in the screened-in porch, enhanced by a ceiling fan for added comfort. Experience the ultimate in outdoor living with professionally landscaped grounds on a serene cul-de-sac. The backyard offers a private retreat with a patio, fenced yard, and mature trees, providing a tranquil backdrop for relaxation and recreation. Additional features include an attached carport and two sheds for convenient storage.
Courtesy: Cottage Street Realty LLC
View additional infoPrivate retreat at the edge of the woods! This move-in ready end unit is the last house on the street. It backs to woods and boasts a beautiful deck where you can relax and listen to birdsong. Soak your cares away in the heart shaped soaking tub in the owners suite. All new carpet and laminate plank flooring in the living room. Come see for yourself! Open House: Sunday, 4/21 1:00-4:00PM
Courtesy: Allfirst Realty, Inc., 410-963-3191
View additional infoBright, main floor condo in a 55+ community with 2 bedrooms, 2 full bathrooms, den/office, enclosed sun room/patio, and generous closet space. Washer and dryer in unit. Enjoy outdoor pavilions and patios areas, a clubhouse, and a fitness center. Close to shopping, dining, entertaining, and major commuter routes.
Courtesy: Keller Williams Realty Centre, (410) 312-0000
View additional infoWelcome to your dream home in Laurel, Maryland! This exquisite single-family home offers the perfect blend of comfort, elegance, and convenience. With 4 bedrooms, 3 full baths & 1 half bath, and a two-car garage, this home provides ample space for your family to thrive. As you step inside, you'll be greeted by a spacious and inviting interior that showcases impeccable attention to detail and modern amenities. The main level features a 2 story foyer and stunning hardwood floors, adding warmth and charm to the living space. The layout of the main level is thoughtfully designed to seamlessly integrate the living, dining, and kitchen areas, providing both functionality and style. This design ensures that entertaining guests or simply relaxing with loved ones is a breeze, with each area flowing effortlessly into the next. The eat in kitchen is a chef's delight, featuring sleek countertops and modern appliances, providing plenty of storage space for all your culinary needs. Whether you're whipping up a quick breakfast or preparing a gourmet feast, this kitchen is sure to inspire your inner chef. Enjoy meals with family and friends in the elegant dining room, perfect for formal gatherings or casual dinners alike. Retreat to the luxurious master suite, complete with a spa-like ensuite bath, offering a private oasis where you can unwind after a long day. Three additional bedrooms provide versatility and comfort for family members or guests, ensuring everyone has their own space to call their own. The finished basement offers additional living space, perfect for a home office, media room, or play area. Outside, the beauty continues with a picturesque backyard that is perfect for outdoor gatherings, summer barbecues, or simply enjoying a peaceful afternoon in nature. The two-car garage offers convenience and storage, while the easy access to highways makes commuting a breeze. This home is equipped with solar panels, providing sustainable energy solutions and potentially reducing utility costs. Don't miss your chance to own this stunning home in Laurel, Maryland. Schedule your showing today and start living the life you've always dreamed of! $445,0009318 Kendal Circle Laurel, MD 20723
Courtesy: 4th Colony Realty, (410) 923-2353
View additional infoOpen House: Sunday, 4/21 11:00-4:00PM
Courtesy: HomeZu, (855) 885-4663
View additional infoBeautifully remodeled loft style open concept 2/2 larger END unit with TWO balconies and large storage shed. Private coded 1st floor entry lobby w/only six units. Large primary with en-suite. Upgrades include new kitchen, bathrooms, floors, windows, patio doors, ceiling fans w/remotes. All appliances including W/D convey. Many more custom touches throughout. Complex includes pool, tennis and well maintained grounds. Easy access off street parking. Located close to freeways, shops, restaurants, Laurel lake, parks etc. complex is well managed. Open House: Saturday, 4/20 1:00-3:00PM
Courtesy: Home Sales Advantage
View additional infoWelcome home! The renovated Montpelier home features five bedrooms and three full baths, formal living and dining rooms, bright eat-in kitchen and stunning addition with cathedral ceilings and walls of windows. The first floor boasts two bedrooms and two full bathrooms, one en suite. Open concept eat-in kitchen has new quartz counters, new stainless appliances, gas stove, extra storage, new flooring, and custom back-splash. The second floor features three large bedrooms, ample storage and a full renovated bath. Private yard backs to woods - enjoy nature and privacy 365 days a year! The Montpelier Community features a private pool, tennis and basketball courts, playground, and ball fields. Centrally located directly off Laurel Bowie Rd (Route 197), minutes from Baltimore-Washington Parkway, I-95, I-495 and the Inter-County-Connector (ICC). Minutes to MARC AND METRO. $705,81510206 Waterwell Way Laurel, MD 20708
Courtesy: Redfin Corp, (410) 202-8454
View additional infoStep into the warmth of this captivating brick-front colonial, nestled in the serene Snowden Pond at Montpelier neighborhood. This generous home features 4 bedrooms and 2.5 bathrooms, providing ample space for gracious living. Upon entry, bask in the welcoming ambiance flooded with natural light, courtesy of the airy, open layout. The main level boasts a living room, dining room, private office, expansive kitchen, family room, sunroom, laundry, and a convenient half bath. The family room offers a cozy fireplace, perfect for unwinding, while the adjoining sunroom, complete with brand-new HVAC, promises year-round comfort and scenic backyard vistas. Step outside onto the expansive deck, ideal for entertaining or simply soaking in nature. The fenced yard ensures privacy and security, bordered by picturesque trees for an extra layer of tranquility. The lower level has been waterproofed and finished with durable LVP flooring, offering additional living space, a large storage area, a convenient half bath and a walkout to the yard. Nestled at the end of a cul-de-sac, this residence offers a peaceful escape from the everyday hustle. Enjoy the convenience of easy access to major highways, including 295 and 495, simplifying your commute. Don't let this opportunity slip awayâmake this your dream home today! Open House: Sunday, 4/21 12:00-2:00PM
Courtesy: Keller Williams Flagship of Maryland
View additional infoWonderful light-filled penthouse unit is ready for your personal touches! Bright & open living space highlighted by vaulted ceilings, skylights, and wood-burning fireplace - the perfect spot to spend cold winter evenings! Kitchen boasts stainless steel appliances, solid-wood cabinetry, and breakfast bar. Sliding-glass door leads to a wonderful balcony overlooking common area. Locked storage unit offers you additional storage space! Youâll love the primary bedroom twin closets, vaulted ceiling, and loads of windows. Separate Den makes for perfect home office or second bedroom with built-ins and access to the balcony. Washer and Dryer are located in the unit. Enjoy the community amenities including lake with walking path, outdoor pool, tennis courts, playground & community center. Just mins to shopping, restaurants & amenities. EZ access to Routes 1, 198, 197, I-95 and B/W Parkway. Offer Today! $489,000411 Laurel Avenue Laurel, MD 20707
Courtesy: RLAH @properties, (202) 518-8781
View additional infoYou won't want to miss this great home nestled in Historic Laurel on a quiet street and with a large lot perfect for gardening and entertaining alike . With three bedrooms and two and a half baths this home will not disappoint! New Kitchen Cabinetry was recently installed and light floods the living room from the back of the house which overlooks a good size deck and deep back yard . With Pear Trees on the side of the yard and a Black Walnut Tree in the back yard you will be picking pears and cracking Walnuts for cookies in no time ! And don't forget the Shitake Mushroom logs that produce twice a year as well . There is also a Garage Space and sheds to hold all your tools and equipment . Make 411 Laurel Ave. your first and last stop as there is no place like home on Laurel Ave.
Courtesy: Freedom Realty LLC, 4105491800
View additional infoWelcome home to this spacious, well-built rambler nestled in a highly desirable quiet neighborhood conveniently located between Baltimore and Washington DC. This well-maintained home has been loved by the same family for many years. Enjoy your morning coffee on the large countrified covered front porch. As you walk through the front door, you enter into a very large country kitchen, living room with a cozy fireplace. The primary bedroom is spacious and has a loft for reading your favorite book. The second bedroom is large with plenty of closet space. The bonus large family room with gas fireplace, is perfect for hosting family gatherings on holidays or special occasions. Explore the possibility of adding a bedroom or two. The oversized detached 3 bay garage is approximately 1300 square feet with plenty of room for your workshop, lawn equipment, or storing your favorite boat. This charming rambler is just up the hill from The Patuxent River, close to Scotts Cove Recreation Area, and many shops and restaurants in the area. Schedule an appointment today and make this home your own. Start your own family traditions and create cherished memories with family and friends. NO SIGN ON PROPERTY. PROPERTY SOLD AS IS. $790,0007705 Twin Oaks Way Laurel, MD 20723Open House: Sunday, 4/21 12:30-3:00PM
Courtesy: Monument Sotheby's International Realty, (443) 746-2090
View additional infoPreserved and enhanced by the original owners for 35+ years with great taste at every turn, Twin Oaks offers 3,500+ finished square feet of living space on three levels with stylish entertaining spaces inside and out. Plan celebrations in the custom white kitchen with high-end finishes and host memorable parties and as well as peaceful retreats. The main level family room with custom wood-burning fireplace will be a cozy spot in the toughest winter storms. As the seasons change, enjoy summer celebrations in the 20' x 20' screened porch and adjoining 18' x 18' trex deck and take in the expansive, level backyard. The gracious upper-level primary suite faces the front landscape and features two walk-in closets, a skylit bathroom with dual vanities, a soaking tub, walk-in shower, and an updated ceramic floor. Twin guest spaces share a stylish, spacious bathroom with updated dual sinks and plenty of daylight. Enjoy large gatherings in the beautifully finished lower level with wet bar, beverage fridge, and generous spaces for game days and movie nights. The lower level also features a private guest space with a full bath and access to the side yard. Beautiful finishes and thoughtful updates throughout. Plan to move right in and enjoy because the hard work has been done: The new roof in 2017, custom kitchen in 2019, sump pump in 2023, high-efficiency heat pump in 2017, hot water heater in 2022, and top-quality replacement windows have all contributed to monthly energy costs in 2023 of $253/month! The prime location just minutes from Maple Lawn and south of Columbia sets up easy access to DC, Baltimore, and Fort Meade. Seller will need rentback until Mid July 2024. Thank you! $564,390302 Lentic Ln Laurel, MD 20724Open House: Saturday, 4/20 12:00-3:00PM
Courtesy: RLAH @properties, (301) 652-0643
View additional infoWelcome to your new home! This exceptional 3-level townhome has 3 bedrooms, 3 full bathrooms, a 2-car garage, upgraded Kinsdale Painted Harbor (light gray) Soft Close Cabinets, Luna Pearl Granite countertops throughout, Wild Dunes Luxury Vinyl Plank flooring on main living level and foyer entry, white subway tile backsplash in kitchen, stainless steel appliances, laundry room on the bedroom level, recreation room, beautifully upgraded crown molding on main living level, Tray Ceiling with crown molding in ownerâs suite bedroom , walk-in closets, and much more. With a modern and elegant design, this home allows you to indulge in luxury every day. The abundance of natural light illuminates the spacious living area, creating an ideal setting for gatherings. Simultaneously, the residence offers a sense of privacy and coziness, providing the perfect space to unwind after long days. The watershed community is a master plan community with all the amenities you can imagine. Outdoor swimming pool, bike trails with bike tire pumping stations, jogging paths, playgrounds, library, fitness center, yoga studio, pavilion, picnic area with fire fit and so much more . Arrange a showing appointment to explore this stunning new community. Your dream home awaits!" Home site 70, scheduled to be delivered in May 2024 Open House: Sunday, 4/21 12:00-2:00PM
Courtesy: Keller Williams Chantilly Ventures, LLC, 5712350129
View additional infoWelcome to this fantastic home ideally situated in Laurel, offering convenience and comfort in a prime location. Just 2 minutes from the picturesque Patuxent River and with easy access to 29 and 95, commuting to Baltimore and DC is a breeze. Relax on the the large front porch, offering the perfect place to sip your morning coffee or enjoy your favorite evening beverage. The bright, two-story entryway and living room are flooded with natural light, creating a welcoming ambiance. A spacious den off the living room offers versatility as a game room, home gym, formal dining room, or guest room, catering to your lifestyle needs. Relax in the family room by the gas fireplace or gather in the huge eat-in kitchen, featuring ample cabinet and counter space, a center island with breakfast bar, and room for dining and entertaining. This home features a spacious and dedicated office, providing the ideal space for remote work, studying, or creative endeavors. Retreat to the spacious primary bedroom with two large closets, offering ample storage space. The huge primary ensuite is a luxurious retreat with a footed tub, two sinks, and a shower, providing the ultimate in relaxation and comfort. Outside, the huge back patio and large yard offer plenty of space for outdoor activities and entertaining, creating an ideal setting for enjoying the beautiful surroundings. Don't miss the opportunity to make this wonderful home yours. Schedule a showing today and experience the convenience and comfort it has to offer.
Courtesy: Long & Foster Real Estate, Inc., (410) 730-3456
View additional infoHAVE YOU BEEN SEARCHING FOR A SINGLE-FAMILY HOME TO CALL YOUR OWN? HERE IS THE ONE YOU HAVE BEEN WAITING FOR! CLEAR YOUR CALENDAR, CALL YOUR AGENT, HURRY TO SEE THIS FINE HOME. SITED ON A CORNER LOT IN A PARCEL OF THE COMMUNITY WHERE THE STREETS ARE LINED WITH BEAUTIFUL FLOWERING CHERRY TREES, THIS SPLIT-LEVEL SINGLE-FAMILY HOME HAS ALL THE UPDATES AND IS READY FOR YOU TO MOVE RIGHT-IN! CONSTRUCTED IN 1992 BY THE RYAN HOMES COMPANY, THE HOME OFFERS 3 BEDROOMS (2 en-suites), 3 FULL BATHS, 2-CAR GARAGE, AND SPACIOUS CUSTOM DECK! KIDS & PETS ALIKE WILL LOVE THE FENCED BACKYARD! THE MAIN/ENTRY LEVEL HAS THE FOYER, LARGE LIVING AND DINING ROOMS ACCENTED WITH BAMBOO FLOORING. THE MODERN KITCHEN HAS BEEN UPDATED WITH QUARTZ COUNTER TOPS, RE-FACED BRIGHT WHITE CABINETRY, AND STAINLESS-STEEL APPLIANCES. A SLIDER OPENS TO THE RECENTLY REFRESHED DECK WHERE YOU CAN ENJOY AL-FRESCO DINING, ENTERTAINING, WEEKEND BBQ'S, AND STAR-GAZING. THE UPPER LEVEL HAS THE PRIVATE OWNERS SUITE REPLETE WITH A FULLY UPDATED BATH IN 2018, CEILING FAN, LAMINATE FLOORING, AND LARGE WALK-IN CLOSET. BEDROOM TWO HAS ACCESS TO THE HALL BATH. JUST A FEW STEPS DOWN YOU WILL FIND THE LARGE FAMILY ROOM, LAUNDRY ROOM, AND THE SECOND PRIVATE BEDROOM SUITE WITH FULL BATH. THE BASEMENT IS A TRUE BONUS SPACE ACCENTED WITH WRAP-AROUND CUSTOM DESK AND CABINETRY, VINYL PLANK FLOORING, AND STORAGE CLOSET- IT'S PERFECT FOR A HOME OFFICE, PLAY ROOM, HOME SCHOOL, CRAFT ROOM, MUSIC ROOM, OR WHEREVER YOUR IMAGINATION TAKES YOU! UPDATES AND IMPROVEMENTS YOU ASK? YES, INDEED! BRAND NEW REPLACEMENT WINDOWS AND SLIDER 2024. AIR CONDITIONING AND CLOTHES WASHER 2023. WATER HEATER 2020. ROOF, VINYL SIDING, AND DOWNSPOUTS 2013. ALL THE REWARDS OF OWNING THIS HOME CONTINUE WITH THE VERY ACTIVE HOMEOWNERSâ ASSOCIATION WHICH INCLUDES POOLS, TENNIS COURTS, BIKE/JOG/WALK PATHS, VOLLEYBALL COURT, PICNIC AREA, TOT-LOTS, PLUS SO MUCH MORE! AS A MATTER OF FACT THE COMMUNITY CENTER COMPLEX IS A SHORT WALK FROM YOUR NEW HOME. THE POPULAR RUSSETT COMMUNITY IS CONVENIENT TO EVERYTHING! JUST MINUTES TO FT. MEADE-NSA, COMMUTER ROUTES, MARC TRAIN, SHOPPING CENTERS, RESTAURANTS, HISTORIC LAUREL, AND BWI AIRPORT. THIS WONDERFUL HOME IS SURE TO CHECK ALL THE BOXES ON YOUR MUST-HAVE WISH LIST, COME TAKE A LOOK FOR YOURSELF THEN MAKE IT YOURS, IT'S ALL HERE WAITING FOR YOU!! all information is deemed accurate but not guaranteed. $399,0001012 8TH Street Laurel, MD 20707Open House: Sunday, 4/21 2:00-4:00PM
Courtesy: Keller Williams Flagship of Maryland
View additional infoTASTEFULLY RENOVATED RANCHER ON LARGE, QUIET LOT! The home is filled with natural light from new windows, welcoming you into the spacious and bright open concept living area. Features include recessed lighting, fresh paint, and new flooring throughout. The kitchen is equipped with unique pendant lighting, new stainless steel appliances (including a smart fridge), quartz countertops, plenty of cabinetry, a waterfall island with bar seating, and access to the backyard through a sliding glass door. The primary bedroom boasts a luxurious ensuite with upscale tile, pendant lighting, dual vanity, custom tile work, glass shower, and a freestanding tub. Two additional bedrooms offer ample closet space, and the fully renovated bathroom includes high-end finishes. Located just minutes from shopping, restaurants, schools, Route 1, I-95, and I-200. The renovation included new windows, HVAC, and hot water heater. This is truly the closet to a new build you can get with a resale! This one will not last, schedule your showing today!
Courtesy: Long & Foster Real Estate, Inc.
View additional infoWelcome to this wonderful 2 bedroom, 2 full bath condo with a flex / loft space, nestled in a centrally located, desirable community. Awaiting your finishing touches. The kitchen features granite countertops, an undermount sink and a stainless microwave. This opens to a flowing dining and living room area with a fireplace. There is also a full bedroom and bathroom on this level. The next level up features a loft / flex space that can be used for a home office, workout area or additional sitting area. On the ground level, there is a long driveway and a garage that is currently drywalled on the inside and has carpeting and used for storage. There is a garage door and the new owner can presumably remove the drywall and open it up to be a fully functional garage again, if desired. This home is close and convenient to commuter routes, the Interstate, shopping, convenience stores, and a short drive to Baltimore or DC. Close to BWI airport. Priced to sell and welcome home!
Courtesy: Redfin Corp, 301-658-6186
View additional infoCash, VA or Conventional financing only! Discover the charm of this inviting 3-bedroom, 2-bathroom condo nestled in a cozy neighborhood at 11406 Laurelwalk Dr Unit B-111, Laurel. Step outside to relax on the 13x10 deck or enjoy the privacy of the fenced yard. Inside, the home boasts Brazilian hardwood floors, elegant crown molding, and a kitchen adorned with granite countertops and stainless steel appliances. Practical amenities include an in-unit stackable washer/dryer and comfortably carpeted bedrooms equipped with ceiling fans. Embrace the convenience of everyday living with a bus stop conveniently located at the front of the neighborhood and easy access to BW Parkway. Explore the nearby attractions, including the bustling Laurel Shopping Center just a few miles away. Water and sewer included in condo fee.
Courtesy: RE/MAX Realty Centre, Inc.
View additional info***NEW AMAZING PRICE***STUNNING FORMER MODEL HOME***THIS BIG, BOLD & BEAUTIFUL BRICK END UNIT TOWNHOME IS LOCATED IN THE SOUGHT AFTER & SOLD-OUT COMMUNITY OF WESTSIDE***THE ONLY HOME LEFT IN THIS NEW NEIGHBORHOOD & ADORNED WITH OVER $50,000 WORTH OF BUILDER UPGRADES INCLUDING 3 FULLY FINISHED LEVELS OF LUXURY***GOURMET KITCHEN WITH UPGRADED & STYLISH CABINETRY, WHITE QUARTZ COUNTER TOPS, ELEGANT GLASS TILE BACKSPLASH, STAINLESS STEEL APPLIANCES, SOFT CLOSE CABINET FEATURE, A HUGE ISLAND WITH SEATING, UNDERCABINET LIGHTING & TONS OF RECESSED LIGHTS***RICH WIDE LUXURY VINYL PLANK FLOORING & STAIRCASE*** 9'H CEILINGS***FABULOUS OWNERS SUITE***FULLY FINISHED BASEMENT WITH FULL BATHROOM & WALK OUT***A LARGE FULL-SIZE REAR DECK OFF THE MAIN LEVEL***A TWO CAR GARAGE***AN IRRIGATION SYSTEM***WINDOW COVERINGS & TWO WALL MOUNTED TV'S CONVEY***CLOSE TO COMMUTER ROUTES***GRAB A STARBUCKS COFFEE & GOODIES FROM WAWA & ENJOY THE BEAUTIFUL COMMUNITY PAVILLION LOCATED CLOSE BY***CINCH HOME WARRANTY***MUST SEE*** $474,990316 Ibis Court Laurel, MD 20724Open House: Saturday, 4/20 10:30-4:30PM
Courtesy: Monument Sotheby's International Realty, (410) 525-5435
View additional infoThe Baywood features 1,563 sf of indoor living space. The main level features a center kitchen layout with island, 42-inch cabinets, granite counters, and stainless-steel appliances. The Owner's Bedroom has 2 WIC's, owner's bath w/shower and double vanity. The secondary bedrooms offer generous space and private bath. Watershed is an amenity rich community close to BW Pkwy, Rt 32 ,Rt 198, and commuter trains. Open House: Saturday, 4/20 10:30-4:30PM
Courtesy: Monument Sotheby's International Realty, (410) 525-5435
View additional infoThe Eagleton features 2028sf of living space. The main level features a rear Kitchen layout w/island, Quartz counters, 42-inch Cabinetry, and stainless-steel appliances. Lower level Game Room and access to rear yard. The Owner's Bedroom has 2 WICs, Owner's Bath has a walk in Shower and Double Vanity. Laundry is on bedroom level for convenience. Watershed is an amenity rich community close to BW Pkwy, Rt 32 ,Rt 198, and commuter trains. $589,990313 Backwater Way Laurel, MD 20724Open House: Saturday, 4/20 10:30-4:30PM
Courtesy: Monument Sotheby's International Realty, (410) 525-5435
View additional infoThe Jayton features 2378+ square feet of living space over 3-above-grade-levels, with an optional 4th-level! The home is standard with 3 beds & 2.5 baths, but can go up to 5 beds & 4.5 baths, making it live like a single family home. The main level features a rear kitchen layout with a large island and ample cabinet space. The Owner's Bedroom offers a large walk-in closets and en suite Bath with dual vanities. The secondary bedrooms offer generous space/closets. Laundry is on bedroom level for convenience. Watershed is an amenity rich community close to BW Pkwy, Rt 32 ,Rt 198, and commuter trains. $605,00015517 Casulas Way Laurel, MD 20707
Courtesy: Coldwell Banker Realty, (410) 263-8686
View additional infoWelcome to this delightful, well-maintained home in lovely Laurel, MD, where space and sophistication blend seamlessly, just waiting for you to call it your own! With its generous layout, there's room for every aspect of life - from daily living to entertaining, working from home, and staying active. Outside, the deck offers a perfect spot for soaking up the sunshine, while inside, abundant natural light floods the space, creating a warm and welcoming atmosphere. Don't hesitate to seize the opportunity to make this your new home sweet home. Schedule your viewing today and envision the endless possibilities that await within these walls! No HOA! $449,0009411 Fens Hollow Laurel, MD 20723
Courtesy: Fairfax Realty Premier, (301) 439-9500
View additional infoStep into this inviting end unit townhouse, boasting extra space with dimensions 2 feet wider and longer than its counterparts in the community. As you enter, the foyer welcomes you with fresh ceramic floors and a pristine coat of paint. On this level, discover convenience with a half bathroom, a utility room housing a 2023 water heater, and a spacious family room complete with a closet and access to a private brick patio. In the main level, you'll find comfort and style seamlessly intertwined. A cozy living room featuring a fireplace beckons relaxation, with a sliding door leading to a deck overlooking serene wooded views and a fully fenced backyard. This level also hosts a convenient half bathroom, a generously sized dining room, and a large kitchen equipped with 2022 stainless steel appliances. A bright breakfast area and a laundry room round out the main level's offerings. Venture to the upper level to find tranquility in the master bedroom, complete with a cozy sitting area (currently utilized as a bedroom) and a walking closet. The master bathroom is bathed in natural light from skylights above. Two additional bedrooms and another bathroom complete the upper level. This townhouse boasts practicality with a one-car garage and a driveway accommodating two cars. Don't let this opportunity slip away â schedule a showing today! Subject to the seller finding their home of choice. $609,99012815 Fernwood Turn Laurel, MD 20708
Courtesy: Redfin Corp, (410) 202-8454
View additional infoWelcome to your dream home! This beautiful 4-bedroom residence exudes elegance and comfort at every turn. Step into the heart of the home and prepare to be amazed by the pristine white kitchen featuring luxurious granite countertops and stainless steel appliances, including a gas range with a convenient microwave range hood. The bi-level countertop with bar-height seating invites gatherings and casual dining, while the spacious breakfast area boasts sliding doors leading to a quaint stone patio, perfect for enjoying morning coffee or alfresco dining. Convenience meets functionality with the first-floor laundry situated just off the kitchen, making household chores a breeze. The spacious family room, complete with a cozy fireplace, provides the ideal setting for relaxation and entertainment. Need a separate space for work or formal dining? Look no further than the versatile dining room, also suitable for a home office. Additional highlights of this immaculate home include a half bath on the main level, ensuring convenience for guests, and an abundance of windows that flood the interiors with natural light, creating an inviting ambiance throughout. Neutral paint tones complement the interior design, offering a blank canvas for personalization. Outside, discover the pride of ownership reflected in the beautifully landscaped, partially wooded lot, offering privacy and tranquility. Parking is a breeze with the attached 2-car garage, providing ample space for vehicles and storage. Don't miss the opportunity to make this meticulously maintained home yours. Schedule your showing today and prepare to be captivated by its charm and elegance!
1–25 of 82 properties displayed
How may I help you?Get property information, schedule a showing or find an agent |
|||||||||||||||||||||||||||||||||||||||||||||||||||||||||||||||||||||||
|
|
|
|
|||
 |
Copyright © Metropolitan Regional Information Systems, Inc.
