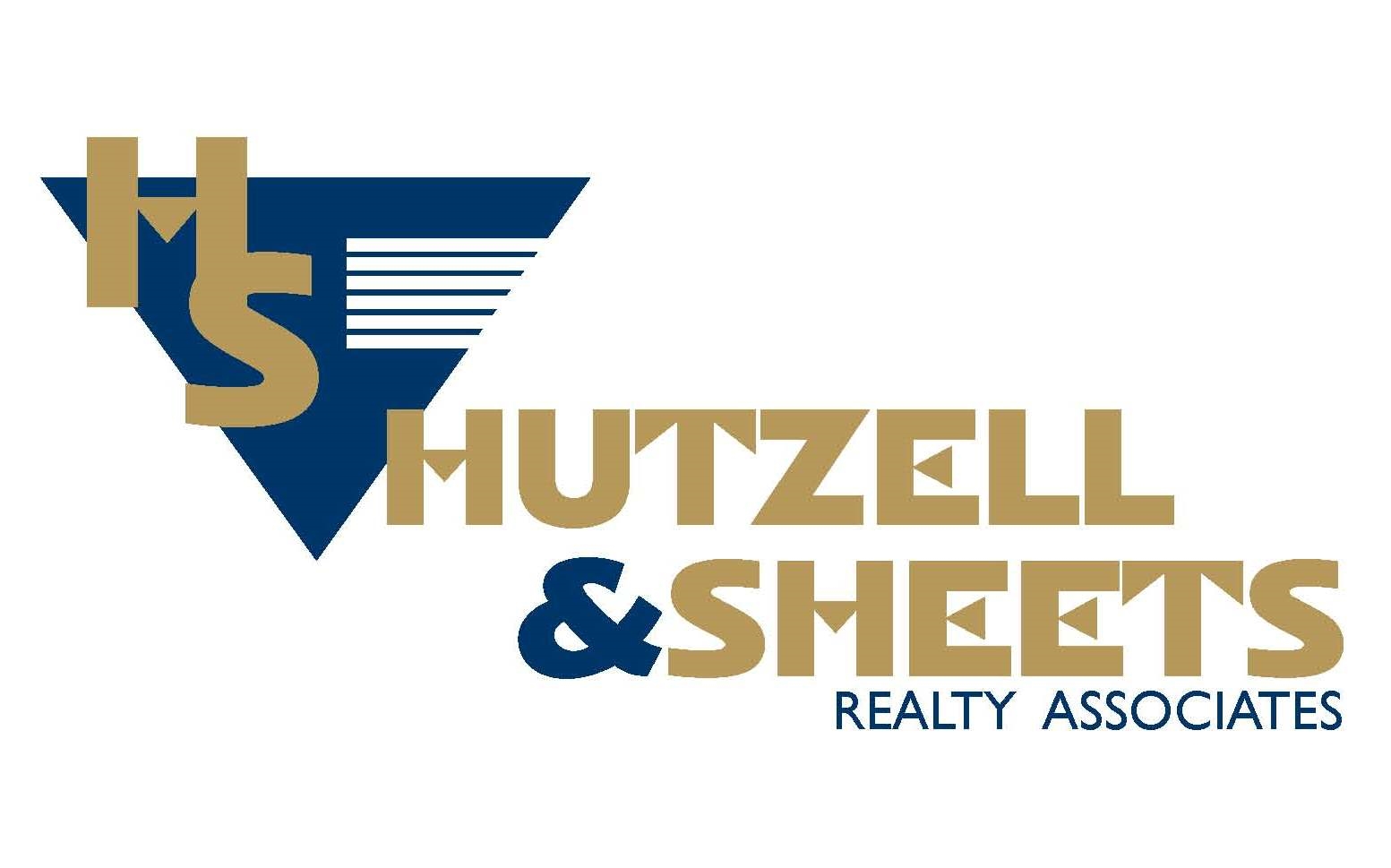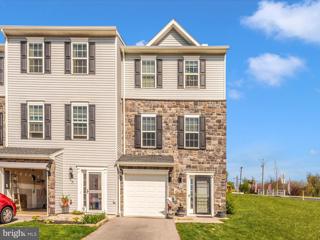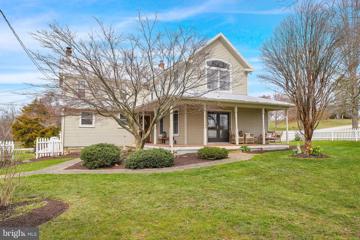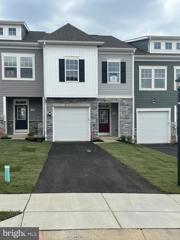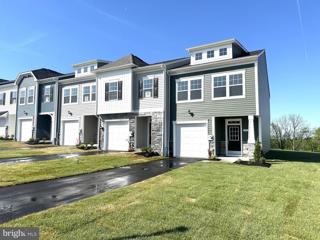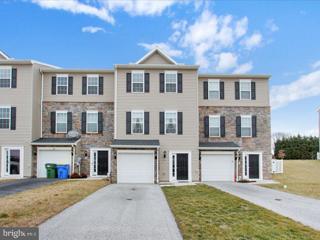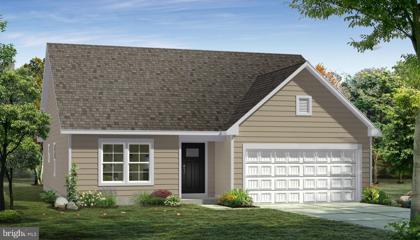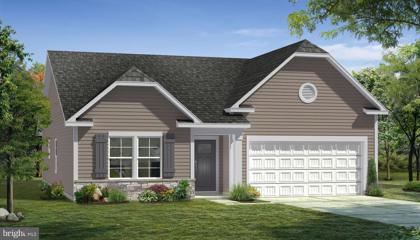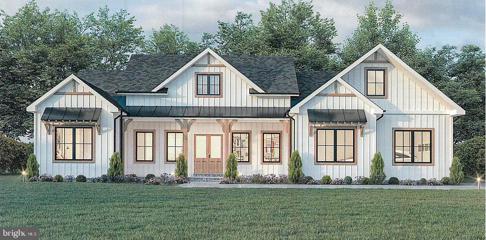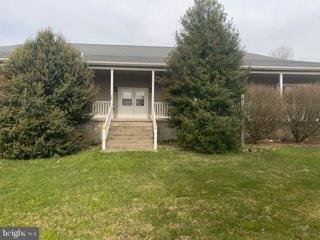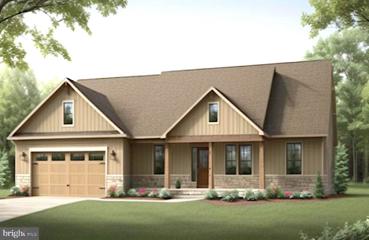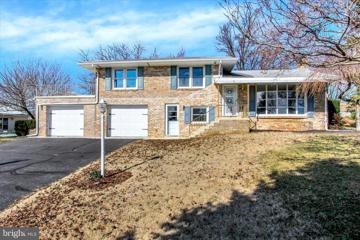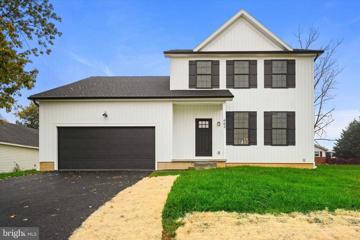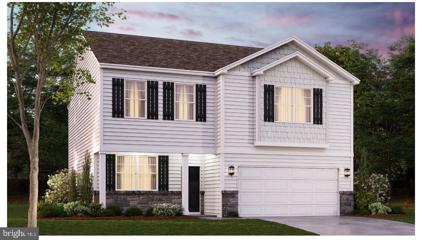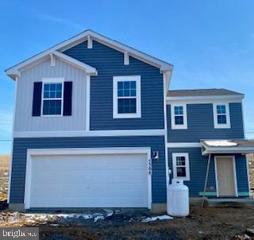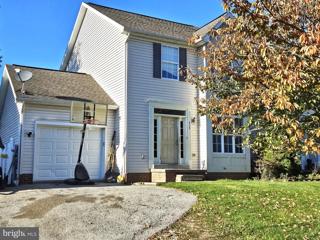 |  |
|
Lineboro MD Real Estate & Homes for SaleWe were unable to find listings in Lineboro, MD
Showing Homes Nearby Lineboro, MD
Courtesy: Real Estate Innovations
View additional infoBETTER THAN NEW - Beautifully Maintained END UNIT home with Stone Front, Upgraded Deck and Extra Windows. All on a Large Corner Lot. Main Level has open floor plan with extra windows with blinds already installed . Large Living Room, dining room and Kitchen w/ center Island. Upgrades throughout with granite, upgraded cabinets and all the appliances convey ! There is a sunny morning room off kitchen w/ slider to deck and large backyard. Upper Level has Primary Suite w/ large full bathroom. 2 additional bedrooms and a full bath. Laundry on the Upper Level. Lower Level has bump out with full rough in for future full bath. Large window will allow another bedroom to be finished. This is one of the largest lots in the development and has nice views. FREE PARKING for all your toys- Boat, Camper, Trailer, on site !!
Courtesy: Coldwell Banker Realty, jessica.shamer@cbmove.com
View additional info***OPEN HOUSE***Sun, May 19 1:00 PM - 2:30 PM*** Welcome to 4207 Beckleysville Road, a thoughtfully remodeled 4-bedroom, 2.5-bathroom residence nestled in the heart of Northern Baltimore County (Herford Zone). This charming home is situated on a sprawling, 2.6-acre picturesque flat lot that offers an abundance of privacy while maintaining the convenience of a prime location. Built in 1926, this meticulously renovated farmhouse seamlessly blends the charm of yesteryears with modern conveniences, offering a truly unique living experience. Enter from the covered porch into a spacious dining area with original hardwood flooring and a 1926 built-in cabinet. Continue into your new kitchen featuring original white pine flooring, quartz countertops, huge farm sink, herringbone tile work, hand-made floating shelving, stainless appliances, and a spacious center island with under counter microwave, drawer and space for seating. The first floor also includes a powder room, mudroom with built-ins, office/study with custom cabinetry an inviting bright family room boasting a large propane fire place. Continuing to the second floor you'll find the primary bedroom suite, and a bright updated bathroom featuring ample linen space. Three additional bedrooms are on the second level, as well as a family hall bath. The entire second floor boasts a mix of original hardwood floors and reclaimed hardwood floors. An unfinished lower level provides additional storage space, laundry hook ups, and an outside access for larger items. You'll find several exterior buildings to house those 4-H projects. This home exudes warmth and invites you to bask in the natural light, while the traditional layout showcases the beauty of simple and gracious living for memorable gatherings. Whether you're savoring quiet moments on the front porch swing or hosting lively gatherings in the expansive backyard, this property offers endless opportunities for enjoyment and relaxation. Noteworthy features of this residence include the new kitchen and updated baths, wrap-around back porch, newer Heat Pumps and Furnace, 12 newer Windows, newer gutters. Minutes to Towson, Westminster, Owings Mills, Downtown Baltimore parks and more. Move right in and make this your new country oasis! $264,50070 Holstein Drive Hanover, PA 17331
Courtesy: Brook-Owen Real Estate, (410) 733-8652
View additional infoWelcome home- Wonderful 6 year new interior townhouse with open floor plan. The open mudroom foyer welcomes you to three finished levels. The Kitchen wih island and lots of cabinets and counterspace open into the roomy Dining and Living Area, that includes a powder room. Sliders off dining aead to the deck, patio and landscaped backyard retreat, Three bedrooms and 2 full baths on the upper level, Finished LL with office/den or bedroom and full bath for guests. 1 car garage with storage shelving. Lot backs to open area and walking trail. Seller has found her home, QUICK settlement available $291,234139 Holstein Drive Hanover, PA 17331
Courtesy: DRB Group Realty, LLC, (240) 457-9391
View additional info**UP TO $22,000 CLOSING COST ASSISTANCE FOR PRIMARY RESIDENCE WITH USE OF APPROVED LENDER AND TITLE!** *Subject to financing Guideline MOVE IN READY! Meet the Lynnhaven and enjoy main level entry townhome with spacious open floorplan. This beautiful white townhome features a stacked stone water-table, black metal roof accent over the garage and a covered entry. Inside find elegant 9ft ceilings on the main level and a convenient powder room off the garage entrance. An open kitchen to family room is placed in the back of the home for maximum privacy. Brightly lit Kitchen offers a 15 sq. ft. prep island and 42 inch upper cabinets in painted taupe (Willow) shaker style cabinets with brushed nickel cabinet pulls topped with Miami White quartz countertops. The chef in your home will enjoy the single bowl stainless sink and convection oven paired with a convection/microwave oven and side by side refrigerator with water and ice dispensing. Entire main floor is durable waterproof luxury vinyl plank flooring. Step out to a fully sodded yard. Upstairs enjoy a second floor laundry area INCLUDING a washer and dryer, linen closet and 2 full baths. The primary bath comes with a step in shower and private water closet. Sized for a king size bed, large walk in closet and 3 windows offering lots of natural light, you will find yourself forgetting you are in a townhome. Secondary bedrooms offer wall closets. Bedroom two is generously sized to fit larger bed and furniture. Home includes added lighting, in family room, bedrooms and ceiling fan rough ins. Wi-fi enabled garage door opener with keypad, and Cable-Data prewires included. There are community sidewalks and trail, overflow parking and common grounds for amenities. Make an appointment to tour our new main level entry townhome with garage - the townhome that lives like a single family home. *Photos may not be of actual home. Photos may be of similar home/floorplan if home is under construction or if this is a base price listing. $289,959137 Holstein Drive Hanover, PA 17331
Courtesy: DRB Group Realty, LLC, (240) 457-9391
View additional info**UP TO $22,000 CLOSING COST ASSISTANCE FOR PRIMARY RESIDENCE WITH USE OF APPROVED LENDER AND TITLE!** *Subject to financing Guideline MOVE IN READY! Meet the Lynnhaven II, a townhome built for discerning homeowners who want to maximize their living area and MINIMIZE stairs. This craftsman inspired townhome features Pacific Blue siding and offers a gracious covered entry. Inside enjoy 9 ft. ceilings featured in the main level with easy maintenance waterproof light luxury vinyl plank flooring. Kitchen features a convenient prep island and White shaker-style full overlay kitchen cabinets accented with Blanco Maple (white with gray quartz chips) countertops and a single bowl kitchen sink. The kitchen opens to a spacious family room with added recessed lights and ceiling fan rough in. The 41 " wide stairwell leads you to 3 bedrooms and 2 full bathrooms. Convenient INCLUDED washer and dryer are located off the bedroom hallway. The primary suite is sized for a King-sized bed and includes a sitting area. A ceiling fan prewire and 4 recessed lights and 3 windows offer a bright comfortable suite. The bathroom has a step in shower with seat, private toilet, linen closet and spacious vanity. Both bathrooms feature full ceramic wall tile. Secondary bedrooms wall closets and prewires for ceiling lights. *Photos may not be of actual home. Photos may be of similar home/floorplan if home is under construction or if this is a base price listing. $294,689133 Holstein Drive Hanover, PA 17331
Courtesy: DRB Group Realty, LLC, (240) 457-9391
View additional infoMOVE-IN READY! Maximize your living spaces and minimize your steps with the Lynnhaven II patio style townhome. With a gracious covered entry to greet your guests, this white townhome accented with dry-stack water-table features a an long asphalt driveway with landscaping by front entry and fully sodded yard. Inside the main level offers durable waterproof luxury vinyl plank flooring on the main level and features soft sand (maple) shaker-style cabinetry with white quartz countertops. Accented with black cabinet handles and black pull out kitchen faucet brings a fresh feel to buyers looking for something more than just a white kitchen. Main level includes 9ft. ceilings, a convenient powder room, added recessed lights and pendant prewires over prep island. 41" wide stairwells take you to 3 bedrooms upstairs. The primary includes a sitting area and can comfortably fit a king sized bed. Enjoy a walk in closet, step in shower with seat, spacious vanity and private water closet. Both full bathrooms offer ceramic wall tile and laundry is a breeze with laundry INCLUDING a washer and dryer, on the bedroom level. Home is ready to tour with cabinets and countertops installed, call for an appointment to tour this home. *Photos may not be of actual home. Photos may be of similar home/floorplan if home is under construction or if this is a base price listing. Open House: Monday, 5/20 12:30-6:00PM
Courtesy: Joseph A Myers Real Estate, Inc., (717) 632-2067
View additional info"AWESOME PRICE & QUICK DELIVERY" BUILDER INCENTIVES $12,000 IN CLOSING HELP & FREE WASHER, DRYER & REFRIGERATOR!! Come check out this quick delivery home located in beautiful Homestead Acres & just minutes from the Maryland line! Our Aberdeen II is our two-level model featuring a bright sunny 10 x10 sunroom and a 10 x 10 deck added to this already open main floor plan which offers 9' ceilings, upgraded plank flooring, powder room, kitchen island, rich expresso cabinets, granite countertops & stainless-steel appliances. Owner's suite has a walk-in closet & double widows to let the morning sunshine in! There are many amenities around Hanover such as going to beautiful Codorus State Park, Long Arm Reservoir & Boat Launch, South Hanover YMCA & if you are a golfer, you're in luck Hanover has South Hills Golf Club! Buyer must use builders preferred lenders & tittle company to receive incentives. $309,732131 Holstein Drive Hanover, PA 17331
Courtesy: DRB Group Realty, LLC, (240) 457-9391
View additional info* Free WASHER AND DRYER if home purchased by May 31st.* QUICK MOVE IN END HOME - Beautiful entry level townhome with covered entry and fully sodded back, front and side yard offers perfect home for those looking to enjoy a large kitchen and bedroom built for a king sized bed without two sets of staircases. Home features a spacious garage and driveway with included wi-fi enabled garage door opener complete with keypad access and two remotes. Inside enjoy 9ft. ceilings on the main level. The Single Family Home-Sized Kitchen includes a gourmet appliance package with 2 WALL OVENS and a Convection Microwave that also serves as an AIR FRYER. Cooktop offers multi sized burners and easy clean glass top. Beautiful single bowl sink with pull out faucet and quartz countertop is accented by white textured subway tile. Refrigerator offers water and ice dispensing and white cabinets offer plenty of storage - upper cabinets are 42 inch. Kitchen opens to dining and family room and spacious 12 x 16 patio that offers stunning sunset views. Back of home is private and features open common area behind home. Upstairs primary suite has 4 windows that let lots of natural light in. A king sized bed fits comfortably in this large bedroom. Walk in closet and private bath offers large vanity, step in shower with seat and private toilet. Linen closet included in primary bathroom. Secondary bath offers spacious vanity with drawers in cabinets with tub-shower combo. Hall linen closet is next to laundry closet. Large secondary bedroom will fit queen sized bed and additional bedroom can be used as guest or office space. If you are looking for a Right Sized home that maximizes the spaces you use the most and minimizes stairs - THIS IS IT! Large overflow parking area is adjacent to home making a perfect spot to enjoy drinks and BBQ at sunset with friends and family. Community allows fences and 2 pets. Close to Codorus 3500 acre state park, restaurants, coffee shop and shopping. Appointments recommended. *Photos may not be of actual home. Photos may be of similar home/floorplan if home is under construction or if this is a base price listing. $289,00050 Holstein Drive Hanover, PA 17331
Courtesy: Berkshire Hathaway HomeServices Homesale Realty, (800) 383-3535
View additional infoATTENTION VETERANS!! SELLERS HAVE A VA MORTGAGE WITH INTEREST RATE of 2.5% THAT COULD BE ASSUMED BY QUILIFIED VA BUYER WHO CAN PROVIDE CASH PAYMENT FOR ANY REMAINING BALANCE OR AQUIRE FINANCING FOR THE DIFFERANCE OF THE PURCHASE PRICE.!!! YOU MUST CHECK THIS ONE OUT! THIS BETTER THAN NEW 3 LEVEL GARAGE TOWNHOME WITH 2 ENSUITES!!! ONE ON THE GROUND LEVEL PEFECT FOR IN-LAWS OR GUESTS QUARTERS WITH ITS OWN FULL BATH!... THE OTHER IS ON THE 3RD LEVEL WITH CONNECTING FULL BATHS AND WALK IN CLOSET... 2 OTHER GOOD SIZE SECONDARY BEDROOMS AND AN ADDITIONAL FULL BATH AND THE LAUNDRY AREA ON THIS UPPER LEVEL... THE MIDDLE LEVEL CONSISTS OF A GREAT OPEN FAMILYROOM WITH PLENTY OF SPACE FOR THE WHOLE FAMILY TO GATHER , A BIG OPEN KITCHEN WITH NEW GRANITE COUNTERTOPS STAINLESS STEEL APPLIANCES, LARGE PANTRY, CENTER ISLAND WITH SEATING FOR TWO AND LOTS OF COUNTER SPACE FOR FOOD PREPARATION...THE KITCHEN IS OPEN TO THE DINING AREA WHERE THERE IS A SLIDING GLASS DOOR OUT AND ONLY 4 STEPS DOWN TO THE FENCED IN YARD ALLOWING EASY ACCESS FOR SMALL CHILDREN AND PETS... THERE IS ALSO BACK ACCESS TO THE NEIGHBORHOOD WALKING PATH! THIS TOWNHOME BACKS TO COMMON GREEN SPACE LANDSCAPED WITH PRETTY FLOWERING TREES TO PROVIDE A TRANQUIL VIEW....THIS HOME HAS PLENTY OF ROOM FOR ANY FAMILY, LARGE OR SMALL! DON'T MISS OUT ON THIS ONE SCHEDULE YOUR SHOWING TODAY! SELLERS ARE OFFERING TO GIVE $5000 TWARDS BUYERS CLOSING COSTS
Courtesy: Monument Sotheby's International Realty, (443) 291-6939
View additional infoSELLER HAS FOUND A HOME & just reduced their home significantly for your advantage! Don't wait call today, so much space and options with this open floor plan, for any buyer. More than just a home this creative two story offers many opportunities for your living style, wide open floor plan upstairs as wells as the first floor allows for you to make this home your own! Large rooms thru-out in this rebuilt colonial in 2015, all brand new in a mature neighborhood with great yards and convenience to town. Gorgeous newer kitchen with soft touch cabinets, marble countertops, beautiful farm sink, stainless appliances, pantry, slider to deck and even an extra hand sink for extra options to clean up! More open space to use as you please, could be sitting room, library, dining, or extra comfy room adjacent to Kitchen. First floor bedroom for your choice as well as large bath. Dining area is set up aside the family room offer the warm glow of the pellet stove and great space for all. Two stairways to upstairs, one from kitchen, one from Family room, for more open space, three LARGE bedroom with bath, bring your ideas and start carefree living! Super size it in the lower level with great access to the rear fenced yard with tons of outdoor living. Start your summer enjoying the salt water pool, (half in half above) with small deck. Sq.ft may be off on public record, should be 2550 total, please verify. Extra toys will fit nicely in the one of kind storage shed with metal roof. Sq. ft is estimated.
Courtesy: DRB Group Realty, LLC, (240) 457-9391
View additional infoTired of Townhome living? Come enjoy single family home views at Prinland Heights in Hanover, PA, just 3 miles from the Maryland line! Builder offering up to $12,500 in closing costs with the use of approved lender and title. This Whitehall II plan is available to be built and fully personalized to suit your wants and needs. *Photos may not be of actual home. Photos may be of similar home/floorplan as this is a base price listing.
Courtesy: DRB Group Realty, LLC, (240) 457-9391
View additional infoTired of Townhome living? Come enjoy single family home views at Prinland Heights in Hanover, PA, just 3 miles from the Maryland line! Builder offering up to $17,000 in closing costs for primary residence with the use of approved lender and title valid through May 31, 2024. This Whitehall II plan is available to be built and fully personalized to suit your wants and needs. *Photos may not be of actual home. Photos may be of similar home/floorplan as this is a base price listing. Open House: Thursday, 5/23 12:00-4:00PM
Courtesy: Berkshire Hathaway HomeServices Homesale Realty, (800) 383-3535
View additional info**NEW HOME SALE CENTER** - Looking for a new place to call home? You can build this stunning Custom-Built Farm Style Home located in the southern part of Hanover, Pa . With its state of the art Design and Luxurious Amenities, this Home is the perfect place for families, couples, and individuals alike. (This is a Home Sale Center. This Home and any Home can be Custom-Built on your Lot or the Builders Available Lots.) Step inside and you'll be greeted by an Open-Concept living space that's perfect for entertaining. The Great Room features soaring ceilings, custom wood beams, large windows that let in plenty of natural light, and a cozy stone fireplace that's perfect for chilly nights. The adjacent dining area is perfect for hosting dinner parties or family meals, and the gourmet kitchen is sure to impress even the most discerning home chef. With high-end appliances, cabinetry, and plenty of counter space, this kitchen has everything you need to prepare delicious meals for your loved ones. When it's time to unwind, head to the spacious Owners suite. This luxurious retreat features a large bedroom with vaulted ceilings, a walk-in closet, and a spa-like ensuite bathroom with a soaking tub and separate rain shower. There is an Office, Two additional bedrooms, One and a half baths on this level plus a Loft Bedroom each with their own unique features and plenty of closet space. But that's not all, Outside you'll find a spacious covered deck and beautifully landscaped yard, retaining wall with plenty of space for outdoor activities. Whether you're hosting a summer barbecue or playing catch with your kids, this yard has everything you need to enjoy the great outdoors.
Courtesy: Featherstone & Co.,LLC., (410) 988-4929
View additional infoð¡ Expansive Rancher Living - Discover 2603 Flintstone Road in Freeland, MD! ð¡ Welcome to 2603 Flintstone Road, a spacious and inviting rancher nestled on over 2.5 acres of picturesque land in Freeland, MD. This 3-bedroom, 2-full bath residence boasts a large front porch and over 3000 square feet of living space, offering a perfect blend of comfort and functionality. Let's explore the exceptional features of this property: As you enter the main level, you'll be greeted by the inviting living/dining room combo, leading to an open floor plan that creates a seamless flow throughout the home. The spacious kitchen is a chef's delight, featuring a center island, ample cabinet space, and room for a kitchen table, making it ideal for both meal preparation and casual dining. The main level also includes three bedrooms and two full baths, providing comfort and convenience for residents and guests alike. Each bedroom offers privacy and ample natural light, creating peaceful retreats for rest and relaxation. Outside, the property boasts over 2.5 acres of land, offering plenty of space for outdoor activities, gardening, or simply enjoying the tranquility of nature. Don't miss the opportunity to make 2603 Flintstone Road your new home. Schedule your private tour today and experience the spaciousness and beauty this rancher has to offer!
Courtesy: Cummings & Co. Realtors, (410) 823-0033
View additional infoIn this limited inventory market why not embrace the chance to own a pristine, brand-new Rancher where you can handpick every color and finish to suit your taste. Nestled in the serene beauty of Rural Carroll County, this property sits on a generous 3.38 acre wooded lot, promising changing views in every season. Experience the ease of single-level living in this expansive 3 bedroom, 2 bath rancher, complete with inviting front and rear porches that allow you to take in rural county views. The thoughtfully crafted split bedroom floor plan ensures both privacy and practicality, blending space and functionality. Work closely with this boutique builder to tailor every aspect to your exact specifications. The main photo serves as a likeness, offering a glimpse into the potential of your future sanctuary.
Courtesy: Keller Williams Keystone Realty, (717) 755-5599
View additional infoBEAUTIFULLY RENOVATED 4 BEDROOM 2 BATH BRICK, SPLIT LEVEL HOME. NEW APPLIANCES, REPLACEMENT WINDOWS, CENTRAL VAC, SPACIOUS SUNROOM OFF KITCHEN, FINISHED BASEMENT WITH BAR. CENTRAL AIR, GAS HEAT, SPACIOUS OVERSIZED 2 CAR GARAGE W/ ELEC OPENERS, PUBLIC WATER ENJOY THE COUNTRY VIEWS AND A QUIET DEAD END ST. 2 NEW GARAGE DOOR OPENERS TO BE INSTALLED, SPACIOUS CONCRETE PATIO ABOVE GARAGE
Courtesy: RE/MAX Quality Service, Inc., (717) 632-5111
View additional infoGreat location, 3 bedrooms, 1 1/2 baths with large living room/kitchen combination, oak kitchen with double sink with pull out spray nozzle, separate dining area, laminate floors thru out for easy cleaning. Heat in all rooms for easy financing. Complete interior condition is excellent recently new paint updated floors. Three is air condition and heat mini split wall unit by Evergreen. The windows are thermo pane tilt in with interior grids for easy cleaning. This property is very convenient to schools, shopping, banking, and access to Maryland and Gettysburg areas. This is a condo unit 1 of 4 units. All exterior maintenance done by the condo association responsibility also for grass mowing, and snow removal. Condo included is $135.00 per month condo fee.
Courtesy: Keller Williams Keystone Realty, (717) 634-5921
View additional infoNew Construction !! Excellent Value ! Great Commuter Location! This Farmhouse Style , 4 Bedroom W/ 2 .5 Bathrooms is Brand New and Full Of Upgrades! Enjoy The Open Floor Plan W/ 9ft Ceilings on the First Floor & Large Windows Throughout. The Beautiful Kitchen Is Complete With Kitchen Island & Granite Countertops. Farmhouse Lighting Throughout The Entire Home. Owner Suite Features Large Walk in Closet and Luxury Tile Shower with Glass Door. Highly Desirable Upstairs Laundry Room. This Floorplan Includes an added Mudroom and Full Unfinished Basement with Natural Walkout and Tons of Future Possibilities. Nice Size Backyard Which Backs To Trees and Small Stream . 2 Car Garage with Paved Driveway. NO HOA!! Southwestern Area Schools . Photos shown are SIMILAR to home being built , there are minor differences.
Courtesy: Iron Valley Real Estate Hanover, (717) 797-2777
View additional infoWelcome to Your Dream Home in Reservoir Heights! Meticulously maintained home built in 2010 and boasting only one owner, this residence exudes pride of ownership and offers a perfect blend of comfort and sophistication. Upon entering, you'll be greeted by an inviting foyer that flows seamlessly into the spacious living areas. The main level features a gourmet kitchen equipped with modern appliances, granite countertops, and ample cabinetry. Relax and unwind in the cozy family room with a fireplace, perfect for gatherings or quiet evenings. The upper level hosts four generously sized bedrooms, including a luxurious master suite with a spa-like ensuite bathroom and walk-in closet. This home offers a serene retreat in the backyard. Enjoy outdoor living on the spacious deck, ideal for al fresco dining or hosting summer BBQs. Located within desirable Southwestern School District, this home offers easy access to schools, parks, shopping, dining, and major commuter routes. Experience the best of suburban living with urban conveniences just minutes away.
Courtesy: VYBE Realty, 4102204648
View additional infoWelcome Home to this wonderfully updated open concept contemporary home on nearly 5 acres in Hampstead that is just the private retreat you've been waiting for. This is Carroll County privacy and nature at it's finest! The lot features a large level area on top of the hill, a fully fenced-in rear yard, and a park-like setting in the woods with a stream, nature trails, and an open area at the bottom of the hill. Features include: fully remodeled kitchen with stainless steel appliances/custom cabinetry/granite countertops/dual wall ovens/gourmet range insert/butcher block island/massive pantry.. Beautifully refinished hardwoods flooring on the main level, custom staircase leading to upper level, main level laundry, wood stove in great room, MAIN LEVEL PRIMARY BEDROOM & Full Bathroom, dual sliding doors to covered area of the expansive wrap-around deck.. Remodeled bathrooms, Basement has alot of potential for finishing into a club room or additional bedroom space, deep attached garage with interior access/heat & a/c, and MASSIVE driveway parking. Notable Updates: HVAC 2018, Fence 2023, Kitchen 2018, Stairs 2018, washer/dryer, water heater. COMCAST XFINITY High Speed internet service! Make this your home today! Open House: Saturday, 5/25 11:30-3:30PM
Courtesy: D.R. Horton Realty of Pennsylvania, (856) 230-3005
View additional infoOpen House: Saturday, 5/25 11:30-3:30PM
Courtesy: D.R. Horton Realty of Pennsylvania, (856) 230-3005
View additional infoThe Eastover by D.R. Horton is a stunning new construction home plan featuring 2,169 square feet of living space, 4 bedrooms, 2.5 baths and a 2-car garage. The Eastover is everything youâre looking for, without compromise. Off the foyer is the flex room, use this space as a dining room, home office or childrenâs play area! The kitchen with a modern island opens up to the dining area and great room, you will never miss a beat. Upstairs, the four bedrooms provide enough space for everyone, and the second floor laundry room simplifies an everyday chore! Ask the sales representative about any incentives and financing incentive with the use of DHI Mortgage. ***Photos are not of actual home but similar model***
Courtesy: D.R. Horton Realty of Pennsylvania, (856) 230-3005
View additional infoThe Deerfield by D.R. Horton is a new construction home plan featuring 1,906 square feet of living space, 4 bedrooms, 2.5 baths and a 2-car garage. The Deerfield is everything youâre looking for, without compromise! The foyer of the home opens up into a spacious, bright great room. This open concept space flows into the casual dining area and then the kitchen. The kitchen features plenty of counter space, walk-in pantry and a large, modern island. The upstairs highlights a roomy ownerâs suite with a large walk-in closet and private bath. There are three additional bedrooms all with plenty of closet space, a hall bath and the second floor laundry room, which simplifies an everyday chore! Contact our Sales Team and book your tour today! Ask about our builder incentives and special rates with preferred lender. Open House: Saturday, 5/25 11:30-3:30PM
Courtesy: D.R. Horton Realty of Pennsylvania, (856) 230-3005
View additional infoThe Eastover by D.R. Horton is a stunning new construction home plan featuring 2,169 square feet of living space, 4 bedrooms, 2.5 baths and a 2-car garage. The Eastover is everything you are looking for, without compromise. Off the foyer is a flex room, use this space as a dining room, home office, or childrenâs play area! The kitchen with a modern island opens up to the dining area and great room, you will never miss a beat. Upstairs, the four bedrooms provide enough space for everyone, and the second floor laundry room simplifies an everyday chore! Ask the sales representative about any incentives and financing incentive with the use of DHI Mortgage. Walk-Ins are gladly received - appointments are welcomed! Contact the showing agent listed below. *** Photos are not of an actual home but similar model***
Courtesy: RE/MAX Quality Service, Inc., (717) 632-5111
View additional infoINVESTOR ALERT!! Great money maker! If you are looking for your next project, can settle immediately (title work is completed) NOT YOUR TYPICAL DUPLEX. If you are looking for a lot of living space for a great price, then this is your new home. Unique floor plan for a duplex with a 1st floor bedroom with a roll in shower, family room, laundry and large eat-in kitchen and living room. the 2nd floor has 3 bedrooms and 2 full baths. the lower level is finished with 2 more rooms. this a lot of house for the money. There is a deck that goes across the whole width of the house. Great location for the MD commuter. Make your appointment to see today! Home is being sold in "as is " condition. How may I help you?Get property information, schedule a showing or find an agent |
|||||||||||||||||||||||||||||||||||||||||||||||||||||||||||||||||||||||
|
|
|
|
|||
 |
Copyright © Metropolitan Regional Information Systems, Inc.
