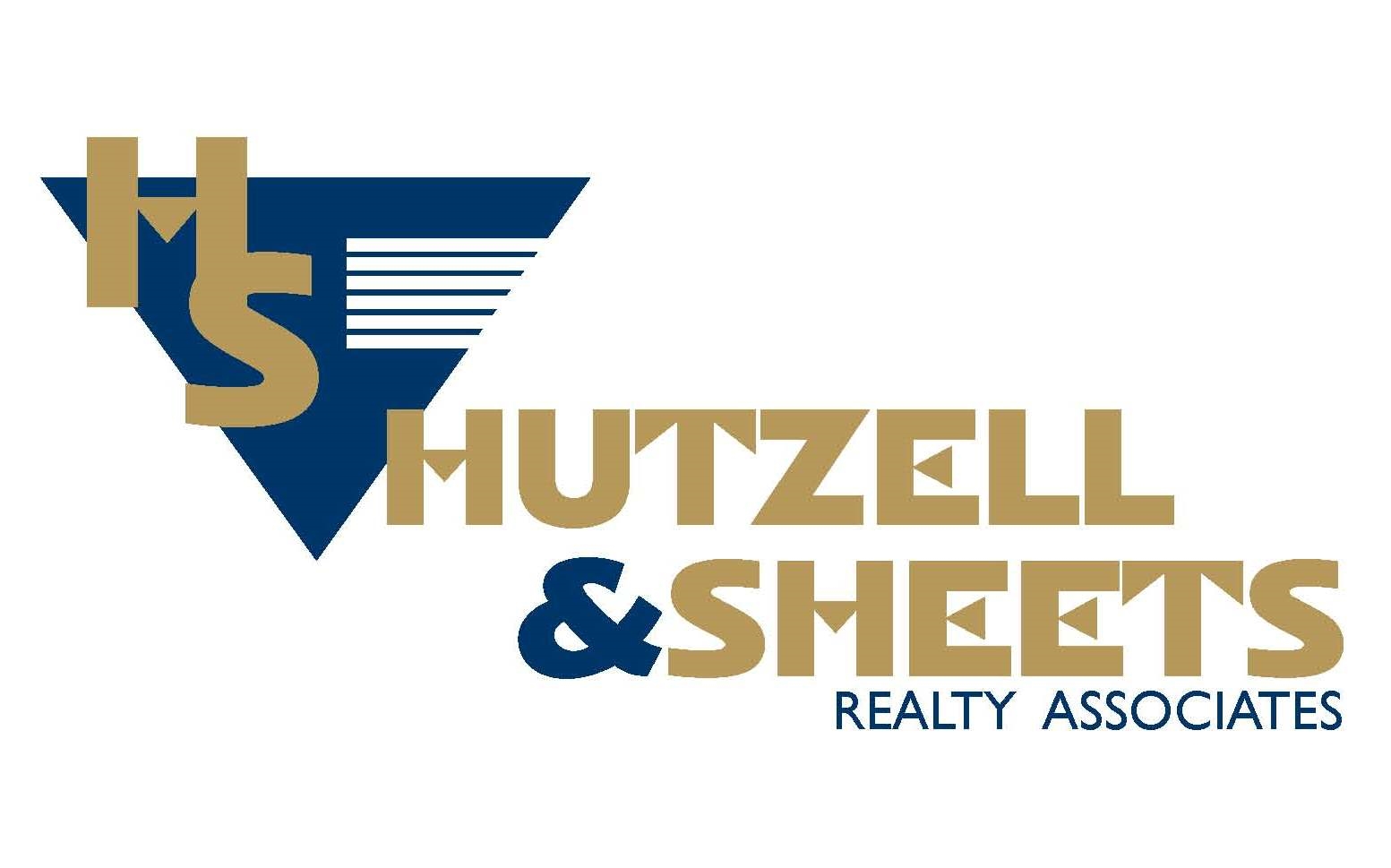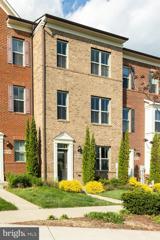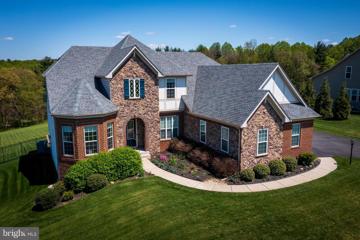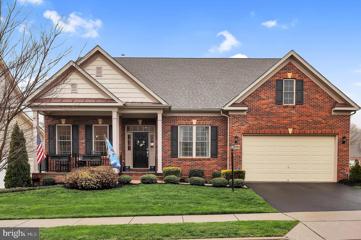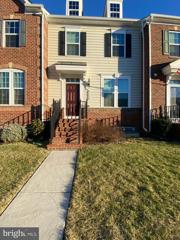 |  |
|
Monrovia MD Real Estate & Homes for Sale4 Properties Found
The median home value in Monrovia, MD is $723,000.
This is
higher than
the county median home value of $386,522.
The national median home value is $308,980.
The average price of homes sold in Monrovia, MD is $723,000.
Approximately 83% of Monrovia homes are owned,
compared to 14% rented, while
3% are vacant.
Monrovia real estate listings include condos, townhomes, and single family homes for sale.
Commercial properties are also available.
If you like to see a property, contact Monrovia real estate agent to arrange a tour
today!
1–4 of 4 properties displayed
Refine Property Search
Page 1 of 1 Prev | Next
Courtesy: Samson Properties, (240) 630-8689
View additional infoGorgeous, move-in ready, sun-filled townhouse in highly sought-after Landsdale community. Whole house FRESH PAINTED. Three bedrooms, two full bath and two half bath. All three levels are above ground. Two-car garage. Gleaming wood floors at the main level and lower level. Main level has an open floor plan. Spacious living room. Dining area connecting with kitchen and deck. Rear kitchen with center island, stainless steel appliances, granite countertop, wall oven microwave combo, and BRAND NEW DISHWASHER. Oversized TREX deck adds pleasant outdoor living space. Brand NEW CARPETS at the upper level. Owner's suite with ceiling fan and walk-in closet, Master bath with separate shower and tub. Two secondary bedrooms and hallway full bath at the upper level. Landsdale community features fantastic recreational amenities for all ages: swimming pools, tennis court, basketball court, volleyball court, club house, tot playground, and zip line. This house is only one block away from the community amenities. HOA regularly organizes fun activities and holiday events for residents to connect and have social gatherings, including live music, happy hours, and pool parties. etc. Close to major commute routes (I-270, 355, and 70), shopping, and dining. Professional photos are to be uploaded. $1,300,0003623 Moline Court Monrovia, MD 21770
Courtesy: Berkshire Hathaway HomeServices PenFed Realty
View additional infoLocated in HIGHLY SOUGHT-AFTER Glad Hill Estates. This exquisite home is situated on a picturesque 1.4 acre lot with tons of usable space backing to trees. Well-built by Drees Homes in 2016, this spacious and bright Peacefield model offering almost 6000 sq ft of luxury living space has many upgrades and wonderful features including 10 ft+ ceilings on the main level, 3 custom stone fireplaces (one located on stunning rear lanai), upgraded quartz kitchen with enormous center island, upgraded solid wood cabinetry, stainless steel appliances, hardwood floors throughout main level, 5.5 upgraded bathrooms throughout, 2 master suites with one master suite on the main level, upstairs loft, 3 bedrooms with 3 full baths on upper level, finished walkout basement wth possible 5th bedroom and full bath, rec room, custom patio, 3 car side-load oversized garage, tons of storage space and so much more. ENERGY EFFICIENT HOME!! So much to offer and in Urbana High School District. Close to 270, 70, shopping and more. Recently added custom patio, rear fence and Swim Spa!!
Courtesy: Redfin Corp, 301-658-6186
View additional infoWelcome to your dream home in the highly coveted Landsdale community of Frederick, Maryland! This stunning 4-bedroom residence offers luxurious living and convenience at its finest. Step inside to discover a meticulously appointed interior that exudes elegance and charm. With a spacious layout spanning across multiple levels, this home provides ample space for both relaxation and entertainment. The main floor boasts a coveted primary bedroom suite, offering a private oasis for ultimate comfort and convenience. The heart of the home lies in its beautifully designed kitchen, featuring high-end appliances, sleek countertops, and plenty of storage space. Located in the desirable Landsdale neighborhood, residents enjoy access to top-rated schools, scenic parks, shopping, dining, and entertainment options just moments away. Plus, with easy access to major highways, commuting to nearby cities is a breeze. Don't miss your chance to make this exceptional property your forever home. Schedule your showing today and experience the epitome of luxury living in Frederick, Maryland!
Courtesy: New Realty, LLC, (443) 324-6001
View additional infoBeautiful 3 level townhome with fully finished basements. Open kitchen. 2 car detached garage.
Refine Property Search
Page 1 of 1 Prev | Next
1–4 of 4 properties displayed
How may I help you?Get property information, schedule a showing or find an agent |
|||||||||||||||||||||||||||||||||||||||||||||||||||||||||||||||||||||||
|
|
|
|
|||
 |
Copyright © Metropolitan Regional Information Systems, Inc.
