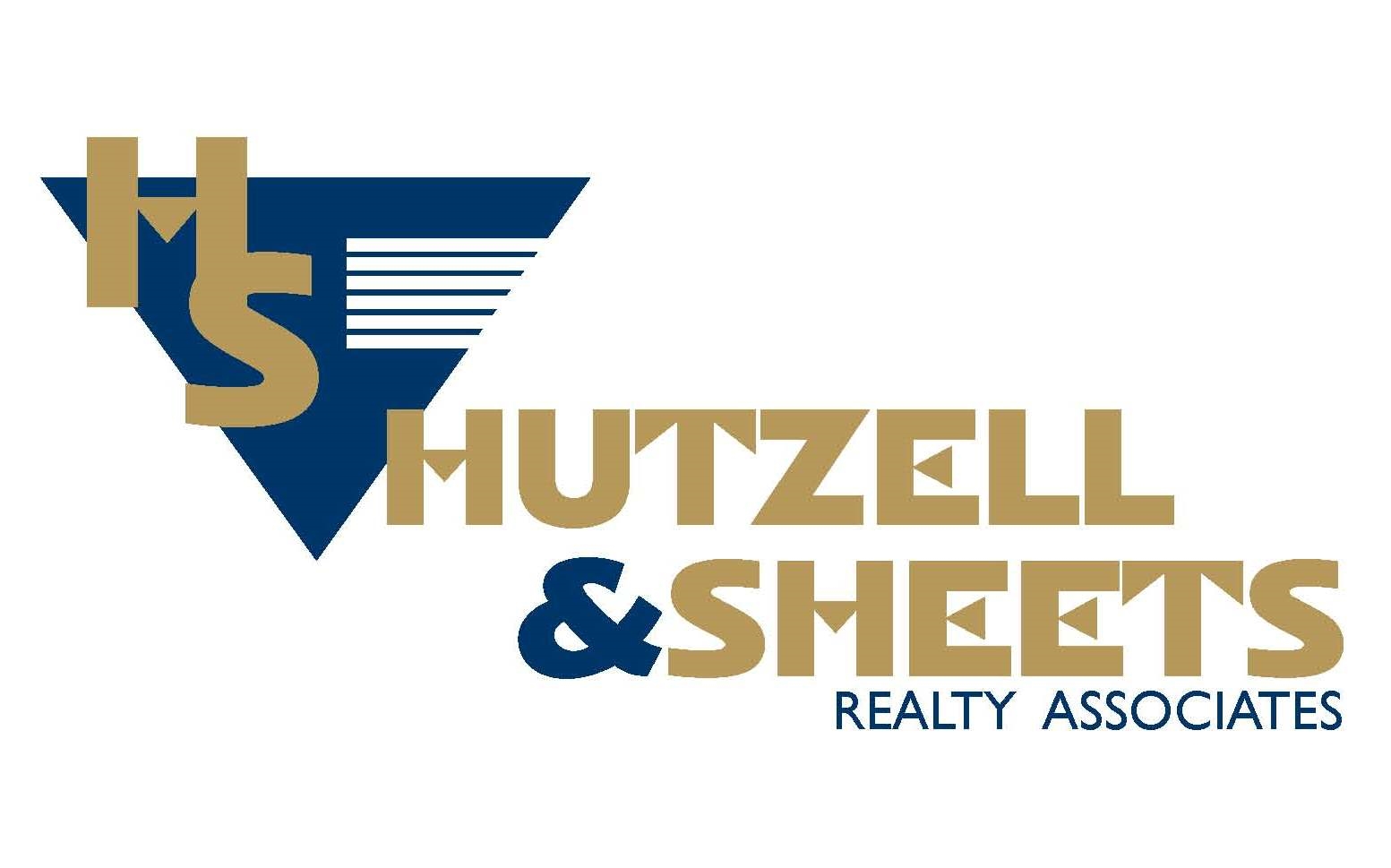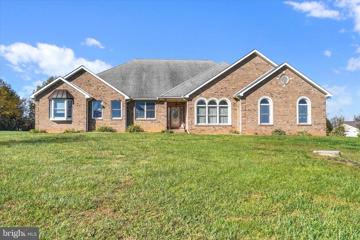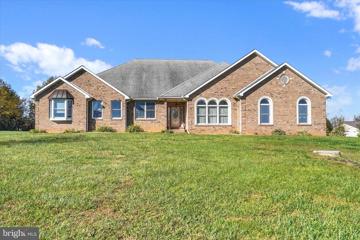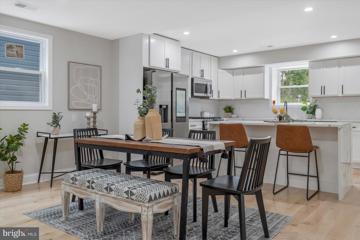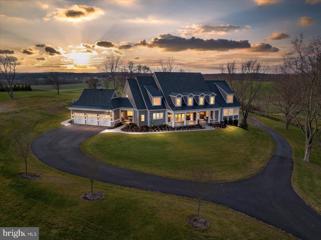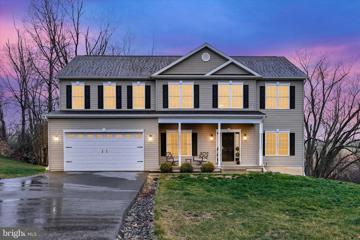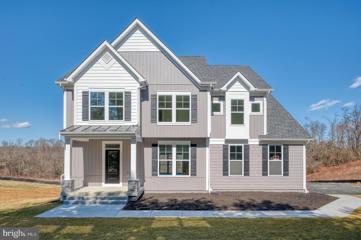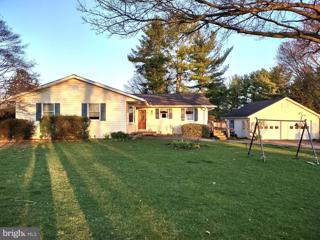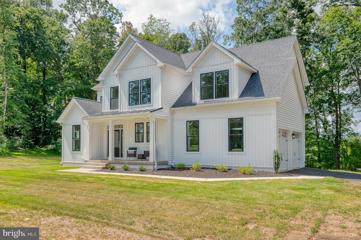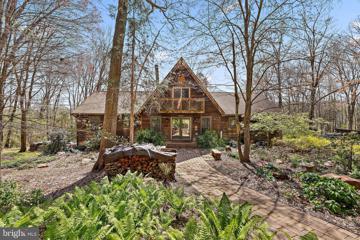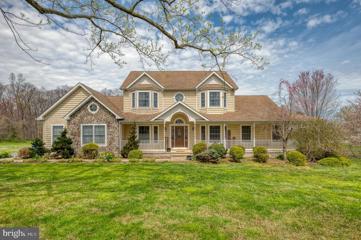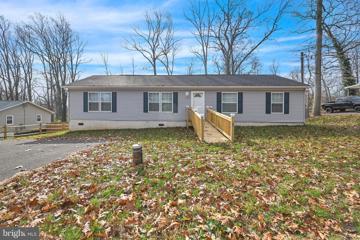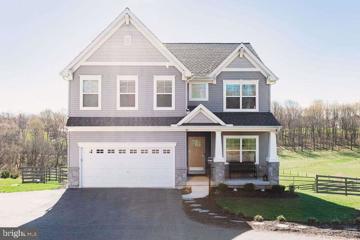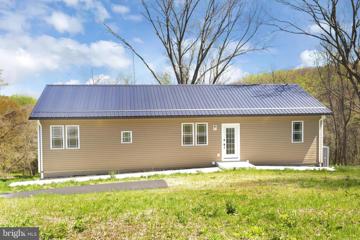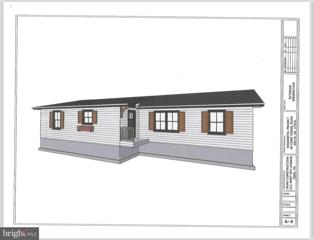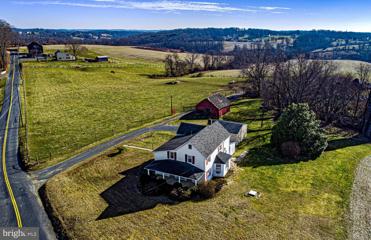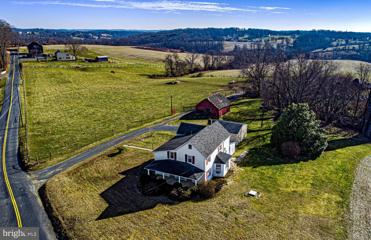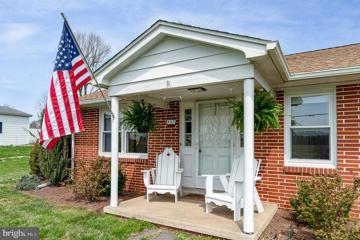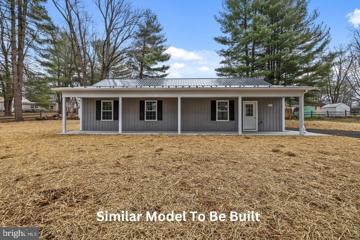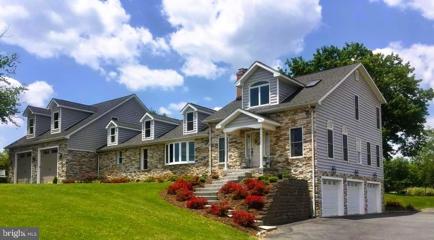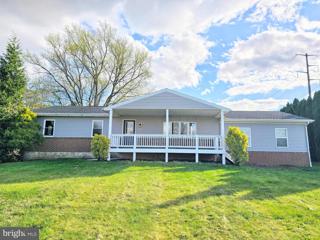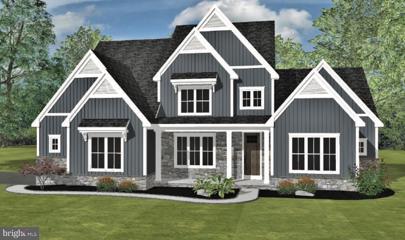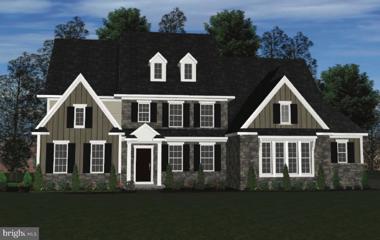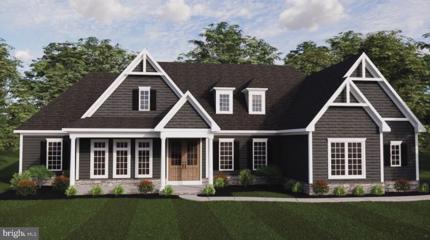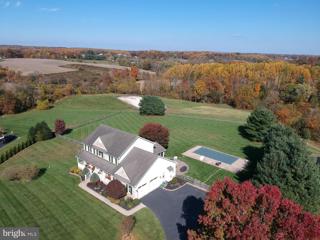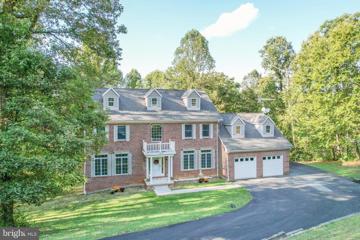 |  |
|
Pylesville MD Real Estate & Homes for Sale
The median home value in Pylesville, MD is $690,000.
This is
higher than
the county median home value of $305,000.
The national median home value is $308,980.
The average price of homes sold in Pylesville, MD is $690,000.
Approximately 81.33% of Pylesville homes are owned,
compared to 13.67% rented, while
5.33% are vacant.
Pylesville real estate listings include condos, townhomes, and single family homes for sale.
Commercial properties are also available.
If you like to see a property, contact Pylesville real estate agent to arrange a tour
today! We were unable to find listings in Pylesville, MD
Showing Homes Nearby Pylesville, MD
$1,200,0001274 Line Road Delta, PA 17314
Courtesy: Howard Hanna Real Estate Services-Shrewsbury, (717) 235-6911
View additional infoSuper large one story home on 33 acres. This home has 3 very big bedrooms, huge kitchen (20 x 28) that attaches openly to a great big (22 x 24) sunken family room. All brick built in 2001. Enter the home from the road via a long tree lined blacktop driveway to the homesite sitting high on the hill. There are 2 parcels included in the sale with 2 additional building rights so it is possible for subdivision and more than one family to live on the property. Nearly all the 33 acres are tillable and would make a wonderful produce farm. The home is heated by a geo-thermal system for super low heating costs. $1,200,0001274 Line Road Delta, PA 17314
Courtesy: Howard Hanna Real Estate Services-Shrewsbury, (717) 235-6911
View additional infoLarge one story home on 33 fantastic acres. This home has 3 very big bedrooms, huge kitchen (20 x 28) that attaches openly to a great big (22 x 24) sunken family room. All brick built in 2001. Enter the home from the road via a long tree lined blacktop driveway to the homesite sitting high on the hill. There are 2 parcels included in the sale with 2 additional building rights so it is possible for subdivision and more than one family to live on the property. Nearly all the 33 acres are tillable and would make a wonderful produce farm. The home is heated by a geo-thermal system for super low heating costs. Location Location Location $550,0001112 Taylor Road Street, MD 21154
Courtesy: Bennett Realty Solutions, (301) 646-4047
View additional info*BRAND NEW SEPTIC SYSTEM + DRAIN FIELDS BEING INSTALLED* *Home sale contingency for previous buyer fell through, house is back on market* As beautiful of a setting as it gets, this tranquil oasis will make you feel instantly at home.Featuring 4 bedrooms and 3 baths, 2 sunrooms, oversized 2 door garage, a gazebo that overlooks a hill that leads to a creek that also runs through the property, 3 large sheds for extra storage, rain forest shower head that will make everyday seem like spa day, open concept home with oversized windows flooding the space with natural light and a dream kitchen for any chef. The opportunities are endless here, such as adding a deck that leads down to the creek, previous owner had a relaxing sitting area with trees shading it that can be expanded on as well! Brand new roof, new 32G pressure tank with a 7 year warranty and new well pump. $2,750,000828 Federal Hill Road Street, MD 21154
Courtesy: Atlantic Shores Sotheby's International Realty, (410) 524-0919
View additional infoWelcome to your dream retreat in the heart of Harford County, Maryland! Nestled on 7.48 pristine acres, this custom-built estate offers an unparalleled blend of luxury, space, and natural beauty. Boasting an expansive 9,800 square feet above grade, this home is a testament to meticulous craftsmanship and thoughtful design. The residence features six bedrooms and seven bathrooms, providing ample space for family and guests. The masterfully designed floor plan seamlessly integrates spacious living areas, creating an inviting environment for both entertaining and relaxation. Every detail has been carefully considered, from the elegant finishes to the open-concept kitchen that is a chef's delight. As you step outside, discover the potential for a horse farm, complete with the Clear Comfort O2 infused system in the inground poolâan oasis of tranquility amidst the sprawling 160 acres of agriculturally preserved farmland that surrounds the property. Imagine enjoying summer days by the pool or taking in breathtaking sunsets against the backdrop of this picturesque landscape. The possibilities for outdoor entertainment are endless with a 2,200 square foot paver patio, offering the perfect space for al fresco dining, gatherings, and enjoying the natural beauty that unfolds around you. The additional screened in area is perfect for entertaining as well. Additionally, there is potential for further development with a generous 3,200 square feet of unfinished basement space, equipped with rough-in plumbing for an additional half bathroom. Embrace the opportunity to create your own private sanctuary or explore the potential for subdivision, taking advantage of the expansive acreage. This property is not just a home; it's a canvas for your vision, a retreat from the ordinary, and an investment in a lifestyle defined by space, luxury, and serenity. Seize the chance to make this custom-built farmette in Harford County your ownâa rare gem that combines comfort, sophistication, and the allure of rural living, all within easy reach of modern amenities. Your dream property awaits, offering the perfect blend of elegance and functionality in a coveted Maryland locale. $765,0003513-A Burkins Road Street, MD 21154
Courtesy: Long & Foster Real Estate, Inc., (410) 879-8080
View additional infoThis stunning home was just built in 2021 and has all the bells and whistles! Enter into a grand foyer with real hardwood floors on the main and upper levels. On the main floor you'll find an office/den/flex space along with 2 living areas and a formal dining room. The kitchen is a chef's dream with a double wall oven and huge quartz island for entertaining. All finishes are top of the line and glistening! From the main floor, walk out onto the expansive new deck equipped with solar lighting to enjoy this tranquil setting looking over 5 acres of land. Upstairs you'll find 4 generously sized bedrooms including the primary bedroom with a 3-piece bathroom fit for royalty! The walk-in closet is an owner's dream. The laundry is located upstairs right outside the primary bedroom. The unfinished basement is ready for completion with high ceiling height and the ability to walk right out to the beautiful landscape. This home should be maintenance-free for many years to come! Don't miss this rare gem in Harford County! $870,0593522 Prospect Road Street, MD 21154
Courtesy: Long & Foster Real Estate, Inc., (410) 879-8080
View additional infoNOW FINISHED & READY TO MOVE IN ! BRAND NEW ROOSEVELT 2 MODEL by GREENSPRING HOMES on Private 2.3 acre lot ! All the builder luxury upgrades: gourmet kitchen, custom moldings/trim, quartz counters, office-flex room, mudroom w/built-ins. Family room w/gas fireplace . Stained wood stairs, LVP flooring, all tile baths. Primary bedroom suite w/huge walk-in closet, 2 person walk-in shower w/seat & dual vanity. Finished LL Rec Room with walk-out to yard. NO HOA ! SPECIAL BUILDER SPRING SAVINGS INCENTIVE FOR LIMITED TIME: Choose a FREE TREX DECK or PATIO (concrete or stamped) - OR $ 12,500 CASH at Closing -OR- 2%/1% INTEREST RATE BUY DOWN (see flier)*** Want to bring extended family with you - There is still time to Add an In-law suite for $ 129,900 ! SPECIAL FINANCING OPTIONS AVAILABLE PLUS 5 YR NO LOAN COST INTEREST RATE REFINANCE CERTIFICATE. $425,0003552 Prospect Road Street, MD 21154
Courtesy: O'Neill Enterprises Realty
View additional infoRancher on a 1/2 acre lot in the Northern Harford County countryside. Hardwood flooring throughout; updated kitchen with cherry cabinets and granite counters; living room with brick LP gas fireplace and built-in bookcases; family room addition; main level laundry; enclosed rear sunroom. Main level freshly painted. Partially finished basement with partitioned walls and drop ceiling. Detached 2-car garage with paved driveway (2017) and storage shed in rear yard. See detailed brochure and Seller disclosures in the MLS documents. $874,9003532 Prospect Road Street, MD 21154
Courtesy: Long & Foster Real Estate, Inc., (410) 879-8080
View additional infoBUILDER "FEATURE HOME OF THE MONTH" WITH SPECIAL SAVINGS!!!! Choose to add one of the following with contract before April 15th: (A) Finished LL Den & Full Bath -OR- (B) 16 x 14 Trex Deck or Stamped Concrete Patio & $ 10K Cash at Closing, -OR- (C) $ 25,000 in cash at closing. NO WAITING- READY FOR IMMEDIATE MOVE IN. New SONOMA Model by Greenspring Homes on 2 acre homesite backing to trees for privacy ! "Open Concept" floorplan great for everyday living and entertaining ! Main Floor Office, Gourmet kitchen w/island, 42' Cabinets, upgraded counters & SS Appliance Package. Walk-in Pantry. Family Room off kitchen with Gas Fireplace , Spacious Dining Area (casual or formal) & main level mudroom with Cubbies. 2nd Floor Owners Suite with spacious BR, walk-in closet, & oversized walk-in 2 headed shower w/seat, dual sink vanity and water closet. Convenient Upper Level Laundry Room plus 3 additional large bedrooms with 2 more full baths. Finished LL Rec Room. 2 Car Garage with Bonus Shop/Storage Area . NO HOA. **ASK ABOUT THE 5 YEAR RATE DROP PLEDGE CERTIFICATE FOR A NO LOAN COST REFINANCE WHEN INTEREST RATES LOWER**
Courtesy: Cummings & Co. Realtors, (410) 823-0033
View additional infoWelcome to 3807A Prospect Road, where rural charm meets modern comfort on just shy of 5 acres of picturesque land. At the end of a long lane, this is the farmette you've been waiting for. Nestled amidst a wooded lot, the home is surrounded by breathtaking landscapes that showcase plants in bloom throughout all four seasons. With 325 feet of Broad Creek frontage, you'll have the opportunity to indulge in tranquil waterside moments right in your backyard. Fishing, swimming, or kayaking! As you travel to the rear of the property, you will find an incredible cut flower garden, raised beds, and a new green house this is ready to be put to good use! The Barnyard area is equip with water and power, multiple fenced in pastures with run in shelters, a barn and the most charming chicken coop you'll ever see. There are several additional outbuildings to store equipment and supplies. This is a place that provides endless possibilities for hobby farming, homesteading or simply enjoying the pastoral surroundings. Be sure to view the video tour of the grounds that showcases some of the beauty this place has to offer. Upon entering the home itself, you'll be greeted by a cozy yet spacious interior that exudes warmth and character. Floor to cathedral ceiling windows envelope the towering stone fireplace in the living room. The kitchen hosts a massive granite topped island, custom pieces for additional storage, and sleek black appliances. The primary bedroom, located on the first floor, is a true retreat with an en suite boasting a large walk-in tiled shower, perfect for unwinding after a long day. Additionally, there's a walk-in closet and a versatile space currently utilized as a home office but could easily be transformed into a nursery or additional walk-in closet to suit your needs. Ascend to the upper level where you'll find a bedroom with private balcony and another full bath featuring a classic clawfoot tub, offering a touch of timeless elegance to the space. The basement level adds even more versatility to this home, featuring another bedroom, full bath, mudroom, and a secondary living room area. This living space presents an opportunity to add a kitchenette, with electrical work already in place for the installation of an oven/range, making it ideal for multigenerational living or guest accommodations. For practicality and comfort, the laundry and mechanical room offer ample storage space. All of the systems of the house are easily accessible, including the central vac system, 80 gallon pressure tank for the well, and a high-efficiency heat pump with a multi-fuel backup system, and panels for the 400amp electrical service. Whether you prefer wood, coal, or oil, you'll stay cozy during the colder months. In case of a power outage there is a panel configuration on the exterior of the home, and a generator that will convey with the property. The oversized two car garage is a craftsman's dream. With work benches, 220 air compressor receptacle, welding receptacle, and tons of functional space. Step outside and discover the incredible entertaining space the owners have created. The deck spans the entire rear of the home. With an outdoor shower, and all the of hookups to add a hot tub on the lower level. If you are seeking shelter from the summer heat, venture down to the lower outdoor space, where you will find a covered sprawling paver patio with outdoor bar, and plenty of room for seating and a fire pit! Located in the beautiful setting of northern Harford County, this property offers a rare opportunity to embrace a lifestyle of serenity and natural beauty while still being within reach of modern conveniences. Don't miss your chance to make this idyllic retreat your own. Shown by appointment only! ***Please note the address on some third party real estate sites is populating incorrectly! This address is 3807A NOT 3807!!!
Courtesy: Cummings & Co. Realtors, (410) 823-0033
View additional infoJust in time for pool season! Custom home on 2 beautiful acres with built in saltwater pool. You'll be greeted on the wrap around porch by several perennials and mature trees. As you enter the home, there are beautiful Brazilian cherry hardwood floors and a grand 2 story entrance. The living and dining rooms flank both sides of the home and also boast hardwoods and crown moldings. Continue through to the eat -in kitchen with double ovens, a gas cooktop, granite counters and French doors leading to an expansive no maintenance deck. The light filled great room has a gorgeous cathedral ceiling, wet bar and French doors leading to the deck. The main level has a primary ensuite with a separate shower, soaking tub with jets and a private water closet. Upstairs you'll find 4 generously sized bedrooms with carpet and 2 additional full baths. The walk-out lower level is partially finished with tile floors, a theatre room, separate living area, rough in bath, and a pellet stove. You'll love the maintenance free deck to take in the expansive views and the amazing sunsets. The large (36,000 gallon) saltwater pool has a new liner and salt cell (2021). Other highlights include updated lighting, Anderson windows, side load 2 car garage and so much more. Seller offering a one-year home warranty. Call me for more details or to set up a showing. $339,40058 Black Oak Trail Delta, PA 17314
Courtesy: Iron Valley Real Estate of York County, (717) 316-8777
View additional infoBe the first to own this newly constructed three-bedroom, two-bathroom home with over 1600 sq ft. As you step inside , the open concept welcomes you with natural light and a spacious feel. The kitchen showcases an oversized island, gas stove, stainless steel appliances, and pantry. The private primary bedroom boasts a spacious walk-in-closet and private bath with a luxury walk-in-shower complete with two shower heads. On the other side of the living room you will find an additional full bathroom, two bedrooms, and a laundry/mudroom complete with folding station, sink, and cubbies! Laundry days will be a breeze! Head outdoors, take a seat, unwind, and enjoy the peace and quiet of country living. HANDICAP accessible ramp. ONE YEAR HOME WARRANTY! Minutes to commuter routes and PA/MD line. Several local attractions await your visit, such as the Ma & Pa Railroad, Muddy Creek Falls, and Corn Cob Acres.
Courtesy: HomeZu, (855) 885-4663
View additional infoTwo-story single-family home, 2402 sq. ft., Four bedrooms with walk-in closets, three and a half bathrooms. Open floor plan (family room, kitchen and dining area. The kitchen has a walk-in pantry. Kitchen has GE appliances. Gas range/stove, also a build in electric oven and microwave. Mud room with closet and access to a two-car garage off kitchen. First floor study. All bedrooms are located on the second floor, the primary bedroom has two walk-in closets and a full bath. Second floor laundry room with Maytag washer and dryer. Bedrooms - carpeted, first floor and lower level have LVP flooring. Lower level is partially finished with a walkout, full bath, utility room and storage room. Deck off dining room. Large concrete patio in rear. Partially fenced rear yard. Property is beautiful on 3.5 +/- acres. Shed, long private driveway. $350,00035 Skyview Road Delta, PA 17314Open House: Sunday, 4/21 1:00-3:00PM
Courtesy: Compass RE, (267) 435-8015
View additional infoWelcome to 35 Skyview Rd situated in a quiet and secluded neighborhood! This charming home boasts 4 bedrooms, 3 bathrooms and over 2500 square feet of finished living space. Step inside to discover tons of natural light, an open concept floor plan, and hardwood floors throughout, creating a warm and inviting atmosphere. The kitchen is a chef's dream, featuring classic subway tile backsplash, granite countertops, and stainless steel LG appliances. The primary bedroom has a luxurious en suite bathroom with a tiled 5x5 dual head shower. The lower level offers a fourth bedroom plus a third full bathroom and the potential for an in-law suite, complete with a second kitchen, providing flexibility and convenience for multi-generational living or a great entertainment area. New upgrades in this manufactured home include: standard septic system, well, well pump, hot water heater, plumbing, 200 amp electrical service, high efficiency HVAC, metal roof, windows, doors, siding, gutters, appliances, fixtures, and 2 new paved driveways. Please come see this special home, I think you will fall in love! Agent is related to seller.
Courtesy: Inch & Co. Real Estate, LLC, (717) 904-4500
View additional info*INVESTOR SPECIAL* Great opportunity for what could be a lovely 3 bed 1 Bath Rancher in Delta PA. SOLD AS IS
Courtesy: American Premier Realty, LLC, (443) 512-0090
View additional infoExceptional farm rarely available in this area! Approximately 99.357 acres with pond, stream, silo, existing house and 2 car detached Garage. See additional information and restrictions in AG Preservation Deed of Easement (currently in approval process) Plat and disclosures in the MLS documents. Estate sale, house and additional buildings sold in "as is" condition. The Property is identified on Tax Map 25, Parcels 14 & 84; to be consolidated prior to settlement into one tax account number. Please do not visit the property without an appointment. All offers will be reviewed after May 3, 2024. The Sellers will not sell the property prior to this date. Settlement can not occur until Agricultural preservation easement is complete, late May, early June 2024 timeframe.
Courtesy: American Premier Realty, LLC, (443) 512-0090
View additional infoExceptional farm rarely available in this area! Approximately 99.357 acres with pond, stream, silo, existing house and 2 car detached Garage. See additional information and restrictions in AG Preservation Deed of Easement (currently in approval process) Plat and disclosures in the MLS documents. Estate sale, house and additional buildings sold in "as is" condition. The Property is identified on Tax Map 25, Parcels 14 & 84; to be consolidated prior to settlement into one tax account number. Please do not visit the property without an appointment. All offers will be reviewed after May 3, 2024. The Sellers will not sell the property prior to this date. Settlement can not occur until Agricultural preservation easement is complete, late May, early June 2024 timeframe.
Courtesy: EXP Realty, LLC, (888) 397-7352
View additional infoA mechanics dream! Owner doing $70,000-$90,000 in sales and that's without advertising! Live in the house and have your own business right beside you! Or you could rent out the auto shop and live in the home to help with monthly mortgage payments. This updated charming rancher has all of your needs including an oversized garage and a 25x25 shed, insulated with electric running to it! Come take a look before it's gone! $299,000167 Laurel Drive Airville, PA 17302
Courtesy: Inch & Co. Real Estate, LLC, (717) 904-4500
View additional infoWelcome to your new home at 339 Laurel Dr. in Airville, PA, where modern living meets the serenity of nature. This To Be Built 1500 sq. ft. rancher-style residence is perfectly situated on a spacious .38-acre lot, offering both privacy and picturesque surroundings. Designed with your comfort in mind, this home features three cozy bedrooms and two full bathrooms, making it an ideal setting for family life or entertaining guests. At the heart of this home lies a high-efficiency HVAC system paired with energy-saving insulated windows and doors, ensuring your living environment is comfortable and cost-efficient throughout the seasons. The exterior showcases a contemporary design with durable metal siding and roofing, promising longevity and minimal maintenance. Step inside to discover a beautifully open living area accentuated by a vaulted ceiling, which adds a sense of spaciousness and grandeur. The kitchen is a highlight, boasting sleek quartz countertops and top-of-the-line stainless steel appliances, ready for your culinary creations. Additionally, a washer and dryer are included for your convenience, seamlessly blending functionality with style. Located in the peaceful community of Airville, PA, this home provides a tranquil retreat without sacrificing accessibility. You're just a short drive from key amenities and major roadways, offering the perfect blend of rural charm and convenience. With this new construction, the builder offers a straightforward purchasing process: only a 10% deposit is required to cover the entire build cost upfront, eliminating the need for a construction loan and allowing for a traditional mortgage. Complete with a 1-year builder warranty, this home is not just a structure but a haven for making lasting memories. Don't miss this opportunity to secure your dream home in Airville, PA, where every detail is designed with your comfort and lifestyle in mind.
Courtesy: East Coast Realty
View additional infoWelcome to your dream home in rural northern Harford County. This beautiful home overlooks farmland on three sides which can be viewed from its custom heated inground pool, waterfall, pool house, or hot tub. The entryway sidewalk beautifully curves from the driveway with stamped concrete and landscaping. The first floor entry contains a large and open living room and dining room overlooking the incredible views from one of many Anderson windows with a mini grand staircase leading to the master bedroom all built in 2005. The master bedroom includes a jacuzzi, separate shower, dual sink vanity, walk-in closet, and remote Nest thermostat for easy controls. The kitchen was remodeled in 2018 with a large island, gas cooktop on the island, fireplace, dual sinks, industrial lights, hidden walk in pantry with plenty of storage, a large bay window, and an offset bedroom or craft room. The property is highlighted with an enormous, heated garage with Anderson sliders to the outdoor hot tub, a full batting cage with pitching machine (offered separately), and enough room to store many cars, a camper, or whatever suits your needs. This home also includes another three car garage with marbled painted floors and a Tesla charger. The loft area was built in 2012 and includes two sizeable bedrooms with walk-in closets, dormers, a living area, and an Anderson slider to an outdoor balcony overlooking the farms, pool, and natural beauty. This area was designed to include a pool table and can easily be converted to an in-law quarters with ample space below for additional plumbing and a future elevator if needed. The home includes three nest thermostats and many separate surround sound speaker systems with in-wall wiring and some with in ceiling speakers. The main bathroom next to the kitchen is unfinished leaving many options for a new homeowner to design exactly what meets their needs. This unique home is nestled on 1.83 acers and includes a pond in the rear of the land. $419,90019 Wenzel Road Airville, PA 17302Open House: Sunday, 4/21 12:00-2:00PM
Courtesy: Keller Williams Keystone Realty, (717) 755-5599
View additional infoWelcome to your country dream home! This stunning 4-bedroom, 2.5-bathroom sanctuary is nestled in a picturesque country setting between Belaire, MD, and York, PA, offering the perfect blend of rural tranquility and urban convenience. Situated on a sprawling 1-acre lot, this property has been fully remodeled to offer modern comfort and timeless charm. Step inside to discover an inviting interior flooded with natural light and adorned with exquisite finishes. The spacious living area provides an ideal space for relaxation and entertainment, while the gourmet kitchen is a chef's delight, featuring brand-new appliances, ample cabinet space, and elegant, quartz countertops. Retreat to the luxurious master suite, complete with a fully updated bathroom and a spacious closet for all your storage needs. Three additional bedrooms offer versatility for a growing family, guests, or a home office. Plus, with 2.5 bathrooms, morning routines are a breeze for the entire household. Outside, you'll find your own private oasis awaiting your enjoyment. With brand new siding, new Anderson windows, and a new roof, there is nothing to worry about! You can just spend your time relaxing and unwinding on the charming front or rear deck, perfect for savoring your morning coffee or hosting alfresco gatherings with friends and family. A wood shed provides convenient storage for your outdoor equipment, while the expansive yard offers endless possibilities for outdoor recreation and gardening. BUT that's not all â a versatile work garage awaits your projects and hobbies, providing ample space for tinkering, woodworking, or storage. With its idyllic country setting, convenient location near Belaire, MD, and York, PA, and a host of modern amenities including new siding and decks, this home truly has it all. Don't miss your chance to experience the epitome of country living â schedule a showing today!
Courtesy: RE/MAX Patriots, (717) 840-4848
View additional infoFenwick Model - To Be Built at The Lots at Ridge Road! Nearly 3 acres. Design the perfect home with a York and Lancaster premier builder - Custom Home Group. Several options and upgrades available. Just minutes to MD & only 20 mins to Bel Air Maryland for commuting. Additional parcels available for purchase
Courtesy: RE/MAX Patriots, (717) 840-4848
View additional infoCamden Model - To Be Built at The Lots at Ridge Road! 4BR, 3.5 bath on nearly 3 acres. Design the perfect home with a York and Lancaster premier builder - Custom Home Group. Several options and upgrades available. Just minutes to MD & only 20 mins to Bel Air Maryland for commuting. Additional parcels available for purchase
Courtesy: RE/MAX Patriots, (717) 840-4848
View additional infoOne of a kind views with custom built ANNAPOLIS MODEL RANCHER on nearly 3 acres. READY TO BUILD - Build your dream home with Custom Home Group - pick all your wants and needs! Just minutes to MD & only 20 mins to Bel Air MD for commuting. Additional lots & plan available. $850,000722 Pyle Road Forest Hill, MD 21050Open House: Saturday, 4/20 12:00-3:00PM
Courtesy: Berkshire Hathaway HomeServices PenFed Realty
View additional info***$5,000 available to buy down your Interest Rate or to help with Closing Costs. Contact for more details.*** Impeccably well maintained brick front Colonial situated on a rolling 2.4 acres in Forest Hill with spectacular sweeping views featuring an inground saltwater pool, screened in porch addition and a fully finished walk-out basement. There is so much to love about this home. You really need to come see it in person to truly appreciate the beauty and quality. Schedule your appointment today for this rarely available property. Recent Improvements and Updates include: new Roof (2024); new Pool Pump (2023); Fully Finished Basement with Kitchen, Bathroom, Pantry, Table Area, Rec. Room and LVP Floor (2020); new Kitchen Appliances (2020); new Vanity and Paint in Half Bath (2020); new Expansion Tank (2020); LG Fridge; new Carrier HVAC (2018); new Garage Doors (2018); Renovated and Redesigned Laundry Room (2016); Sun Porch Addition (2013); installed inground saltwater Pool (2013); installed Paver Patio (2013); Custom Built-Ins in Office; Anderson Sliders; Beverage Station in Kitchen; Custom Shelf and Storage Half Wall in Family Room; Wood Shelves in Kitchen Pantry; Fully Fenced Back Yard; Green Giant Trees for privacy (approx 12) and a propane Generator that powers all critical systems and appliances. $574,998103 Talton Drive Delta, PA 17314
Courtesy: Coldwell Banker Realty, christy.adkins@cbmove.com
View additional infoBe in your new home by spring! This beautifully well-maintained dream home is located in the private neighborhood of Bronwyn Estates, just steps from the Maryland line. It offers 1.26 acres of green space to garden and enjoy! Upon entering the front door, you will notice the hardwood floors are pristine and the light fixtures are gorgeous! Off the entry is a formal dining room with a crystal chandelier on one side and a formal sitting area to the other. This main level then opens to a large kitchen and family room. The kitchen cabinets offer tons of storage. Sit in the family room with a cozy fireplace and a wet bar looking out over the deck at the beautiful view! Also on the main level is a bonus room, which can be used as a guest room or office, as it is right next to a full bathroom. Climb the grand staircase to the second level where you will rest for the evening. The primary suite is more than spacious enough for a king size bed and its large bathroom has a window over the jacuzzi tub; perfect for relaxing! There are three additional spacious bedrooms on the second level and another full bathroom. Letâs not forget the lower level which awaits your personal touch. Unfinished lower level has both patio access and large windows making it bright and welcoming. Another full bathroom completes this space. Among this home's many features are a geothermal heating and a water neutralizer. The extra-large garage is great for vehicles and storage. This home will not last long! Come make it yours! How may I help you?Get property information, schedule a showing or find an agent |
|||||||||||||||||||||||||||||||||||||||||||||||||||||||||||||||||||||||
|
|
|
|
|||
 |
Copyright © Metropolitan Regional Information Systems, Inc.
