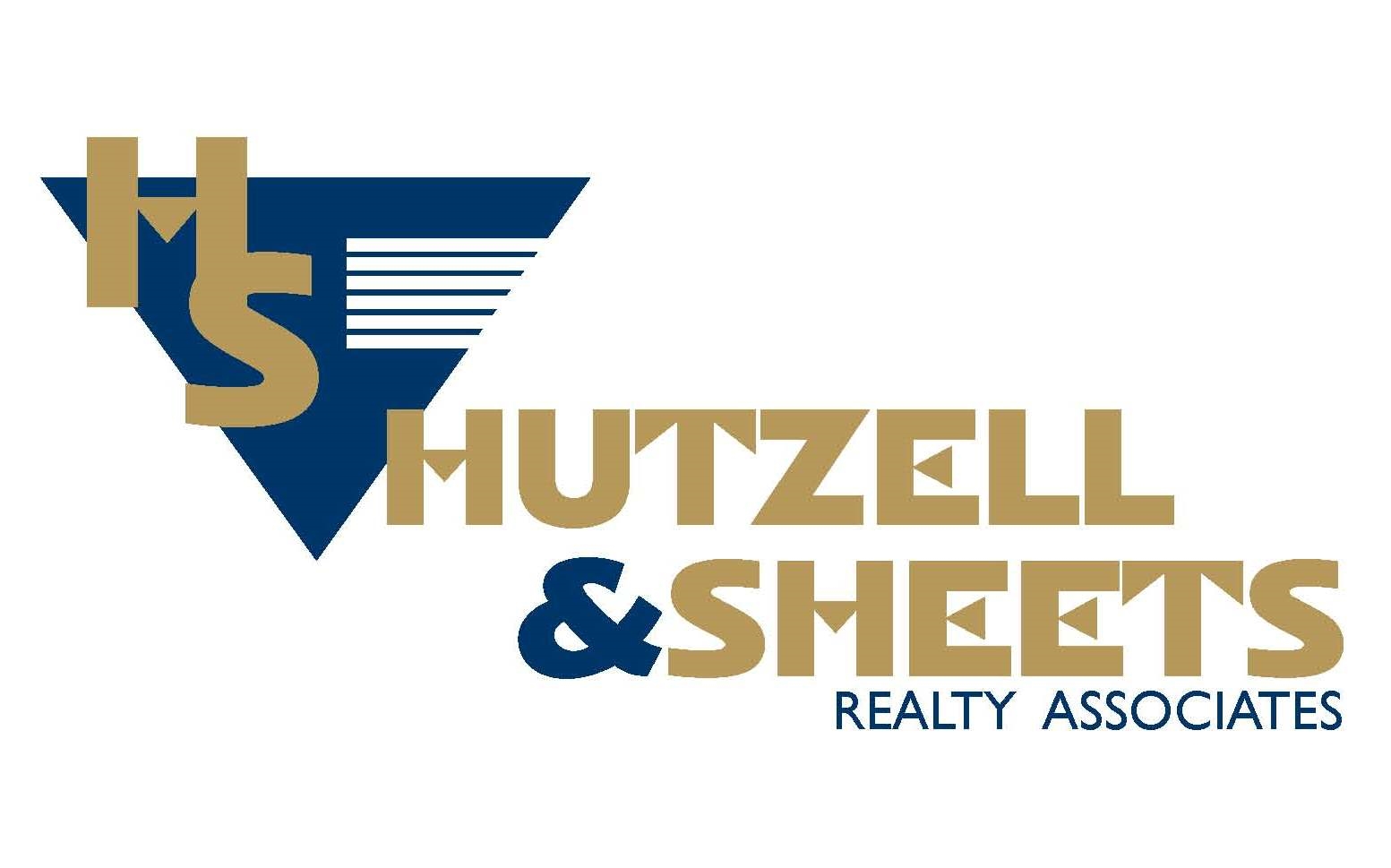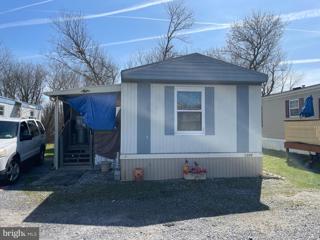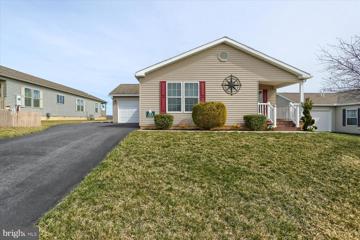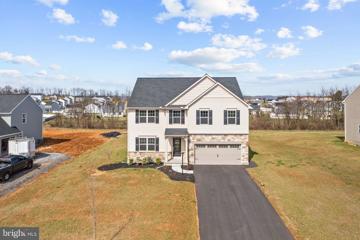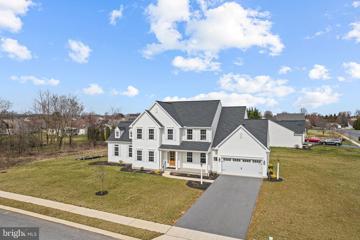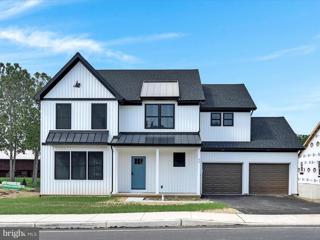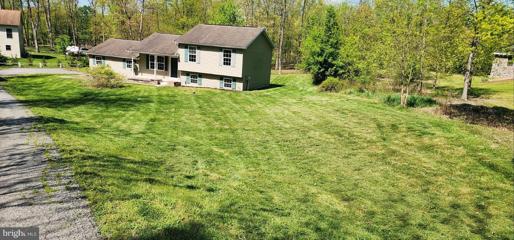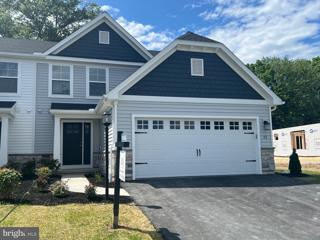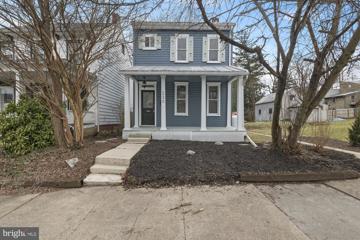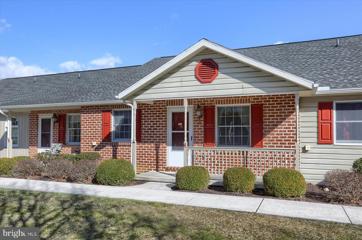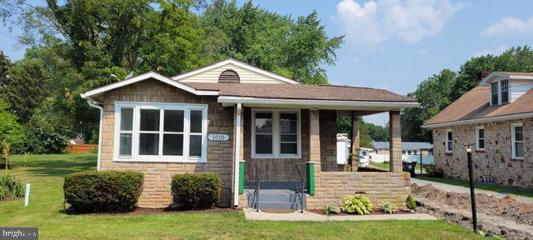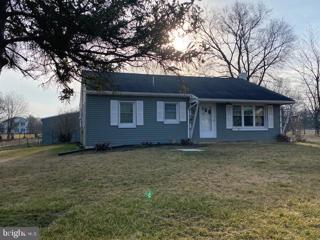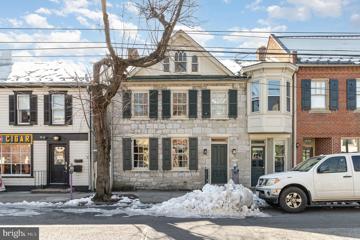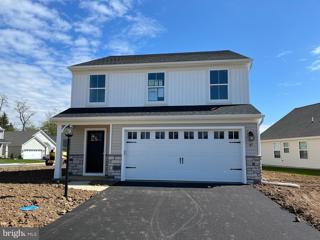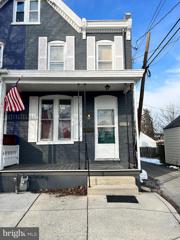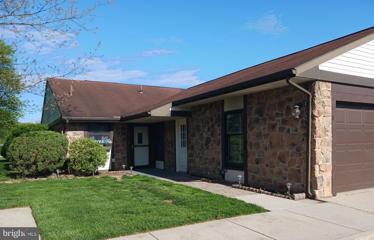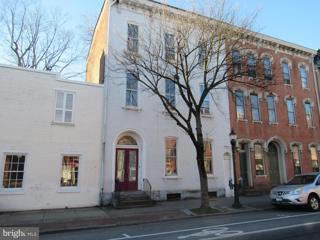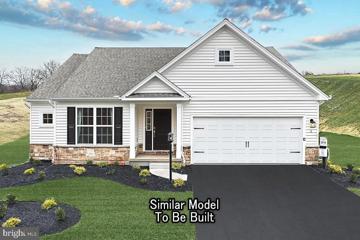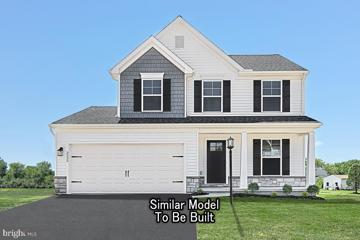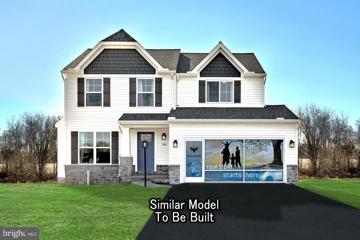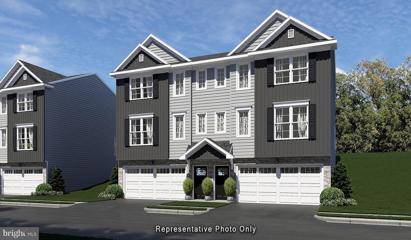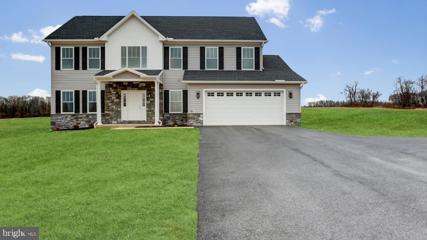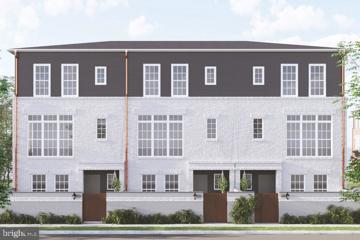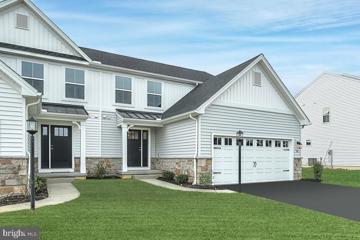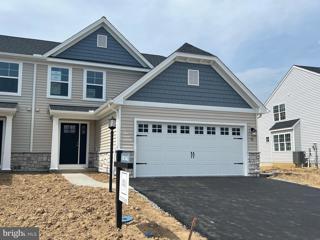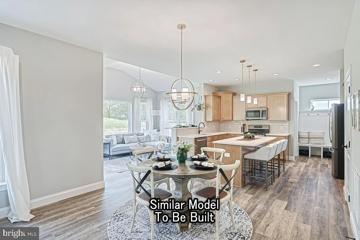 |  |
|
Carlisle PA Real Estate & Homes for Sale100 Properties Found
51–75 of 100 properties displayed
Courtesy: Keller Williams Keystone Realty, (717) 755-5599
View additional infoEmbrace the simplicity of "tiny house" living with this charming 1989 single-wide mobile home at 1309 Ritner Highway. Boasting 2 bedrooms and 1 bath, this cozy abode offers the perfect opportunity for those looking to embark on a tiny house adventure. In good condition and thoughtfully maintained over the years, this home exudes comfort and care. Replacement windows installed in 2013 enhance energy efficiency and contribute to the overall appeal of the property. Ideal for buyers seeking a fresh start or a minimalist lifestyle, this mobile home presents a unique opportunity. Please note, that the home must be relocated from its current location. Whether you're dreaming of downsizing, exploring the tiny house movement, or seeking an affordable housing option, 1309 Ritner Highway is ready to make your vision a reality. Schedule a tour today and envision the endless possibilities!
Courtesy: Coldwell Banker Realty, (717) 761-4800
View additional infoStep into a world of tranquility and stunning views at this exceptional home, tailored for those over 55. As you step onto the back patio, you're greeted by a breathtaking vista that will leave you in awe. Breathe in the crisp, fresh air and feel the stress melt away. Inside, the open-concept layout is adorned with luxurious, newly installed vinyl flooring, adding both elegance and ease of maintenance to your daily life. The spacious eat-in kitchen is a bright, cheerful space, with sliding doors leading to the rear patio, perfect for enjoying meals in the sunshine. The master bedroom is a true retreat, boasting an ensuite bath and a walk-in closet for all your storage needs. The convenience of main floor laundry adds to the luxurious feel of this home. Storage is plentiful, with a like-new 9'x13' shed that includes additional loft space for all your belongings. Whether you're relaxing on the front porch, hosting friends on the oversized concrete patio, or taking advantage of the clubhouse in this well-kept community, this home offers a lifestyle of comfort and convenience. With all appliances included, this immaculate home is ready for you to move right in and start enjoying the goodlife. Come experience the serenity and beauty of this home, and you may never want to leave!
Courtesy: Iron Valley Real Estate of Central PA, (717) 745-2929
View additional infoThe sellers would like to rent it back until June 2024. Nestled in the heart of Carlisle, this newly crafted 3-bedroom home by Garman Builders embodies contemporary elegance and comfort. Thoughtfully designed with meticulous attention to detail, this property offers an exceptional living experience for families seeking tranquility and modern convenience. Key Features: Contemporary Design: This home boasts a sleek and modern design, blending seamlessly with the charming Carlisle landscape. With clean lines and tasteful finishes, it exudes a timeless appeal. Spacious Interiors: Step into a spacious living area flooded with natural light, creating an inviting ambiance for relaxation and entertainment. The open floor plan seamlessly connects the living, dining, and kitchen areas, ideal for gatherings and everyday living. Gourmet Kitchen: The gourmet kitchen is a culinary enthusiast's delight, featuring premium stainless steel appliances, ample cabinet space, and a center island for added functionality and style. Luxurious Bedrooms: Retreat to the sanctuary of the master suite, complete with a generous walk-in closet and a spa-like ensuite bath, offering a serene haven for rest and rejuvenation. Two additional well-appointed bedrooms provide comfort and privacy for family members or guests. Outdoor Oasis: Enjoy outdoor living at its finest in the meticulously landscaped yard, perfect for alfresco dining, gardening, or simply unwinding amidst the natural beauty of the surroundings. Energy-Efficient Features: Designed with sustainability in mind, this home incorporates energy-efficient appliances and systems, ensuring comfort while reducing environmental impact and utility costs. Convenient Location: Situated in a desirable Carlisle neighborhood, residents benefit from easy access to local amenities, schools, parks, and recreational facilities, making it an ideal place to call home for families of all ages. Garman Builders Quality: Built with Garman Builders' renowned craftsmanship and attention to detail, this home reflects the commitment to excellence that has defined the company's reputation for over four decades. Experience the epitome of modern living in Carlisle with this exceptional 3-bedroom home by Garman Builders. Schedule your private tour today and make your dream home a reality!
Courtesy: Iron Valley Real Estate of Central PA, (717) 745-2929
View additional infoThe sellers would like to rent it back until June 2024. Please follow the driving directions as GPS takes to the wrong destination. Welcome to your exquisite sanctuary nestled in the heart of a vibrant community. This stunning 4-bedroom house, meticulously crafted in 2022, embodies modern elegance with thoughtful upgrades throughout. Boasting spacious interiors and luxurious finishes, this home invites you to indulge in comfort and style. As you step through the inviting entrance, you're greeted by an ambiance of sophistication and warmth. The open-concept layout seamlessly connects the living, dining, and kitchen areas, creating an ideal space for both relaxation and entertainment. Gleaming marble countertops grace the gourmet kitchen, elevating culinary experiences and serving as a focal point for gatherings with loved ones. Each of the four bedrooms offers a serene retreat, featuring ample space and abundant natural light. The master suite beckons with its tranquil atmosphere, offering a private oasis for rejuvenation. The en-suite bathroom exudes opulence, featuring sleek fixtures and a spa-like ambiance. Beyond the interiors, this home extends its allure to the outdoors. Step outside to discover a beautifully landscaped yard, perfect for hosting alfresco dinners or unwinding in the fresh air. Whether you're savoring morning coffee on the patio or gathering around the fire pit under the stars, the outdoor space provides endless possibilities for relaxation and enjoyment. Conveniently located in a sought-after neighborhood, this residence offers easy access to amenities, parks, and top-rated schools. With its blend of modern luxury and timeless charm, this home embodies the epitome of refined living. Don't miss your opportunity to experience the epitome of modern living. Schedule your private tour today and discover the unparalleled beauty and elegance of this exceptional property.
Courtesy: Berkshire Hathaway HomeServices Homesale Realty, (800) 383-3535
View additional infoCUSTOM BUILT HOMES! NOW TAKING LOT RESERVATIONS.. Welcome to Hays Landing. Have your pick of 16 different beautiful and spacious lots in Phase 2 of this beautiful community. Custom design your dream home with Hunter Creek Builders! Our goal is to make the entire new construction process as smooth as possible. Hays Landing is ideally located near Harrisburg, York, and the Maryland line, Carlisle and the surrounding areas are full of fun and exciting things to do. The historic town is noted for its restored architecture and tree-lined streets. The pictures show our highly desired "Oakdale Model". This home was designed for efficiency and space. Forget trying to find a resale property in today's low inventory market and call us today to schedule your builder meeting. $337,0006 Kaseeta Drive Carlisle, PA 17013
Courtesy: Advanced Realty Services, (717) 390-7080
View additional infoAttractive Split-level on a Spectacular Private 1.59 Acre Partially Wooded Lot! Nice Open Home Plan! First Floor features a Spacious Eat In Kitchen w/ Oak Cabinets, Stainless Steel Double Bowl Sink, Beautiful Tile Backsplash, Electric Oven-Range, Microwave & Dishwasher, Spacious Pantry, Slider to Rear Deck w/Wooded Backdrop and also including a Spacious Open Living Room, Upstairs features a Full Bath w/Newer Vanity & Tub-Shower Unit, 3 Newly Painted Bedrooms with great closet space , Lower Level features a Huge Family Room, Additional Full Bath w/ Shower Stall & Laundry, This home also featured a Spacious Rear Deck and 2 Patios that overlook a Panoramic rear yard! New Paint thru out home, New Heatpump! This Home is Move In Ready, Nice Oversize 2 Car Garage, Plenty of Additional Parking, this Private Lot has a Beautiful Backyard w/Lots of room for Entertaining, Children and Pets! (Surely a One of a Kind Private Peaceful Setting!!)
Courtesy: Berks Homes Realty, LLC, (484) 339-4747
View additional infoSpring Into Savings! $5,000 incentive available for a limited time. This incentive can be used to discount the sale price, as a Selection Gallery credit, toward title costs, or closing costs within financing limits. To qualify, buyers must obtain a mortgage through a Berks Homes Financial Resource Partner and use Berks Settlement Services, LLC. This offer cannot be combined with other offers or incentives and expires 4/30/2024. Offer is subject to change or end without notice. Actual terms may vary based on individual eligibility and circumstances. Additional terms and conditions may apply and are subject to change without notice. ð ð¡ Welcome to Your Next-Level Living Experience! ð¡ Whether you love entertaining or crave privacy, this home checks all the boxes for comfort and functionality. Step into luxury with the Primrose floor planâa 2-story home that redefines duplex living with its lofty footprint and the convenience of 1st FLOOR LIVING! This 2-story home boasts 3 beds and 2.5 baths, taking duplex living to new heights with its spacious layout. The convenience of a 1st floor owner's suite ensures easy accessibility and privacy. Upstairs, discover two additional bedrooms, each with its own large walk-in closet, and a loft for additional living spaceâperfect for family gatherings or quiet retreats. Don't waitâyour new home awaits! Experience the best of both worlds with the ease of first-floor living and the added space of a second floor, complete with lots of great storage. Plus, enjoy the potential of an unfinished basement and the peace of mind that comes with a 10-year warranty. Schedule a showing today and make this extraordinary home yours before you know it!
Courtesy: Keller Williams Keystone Realty, (717) 755-5599
View additional infoWhy rent when you can be your own landlord? Great starter home ready for your own finishing touches. Two bedroom home offers a fenced backyard, laundry, full basement, located close to shopping, all for not a lot of money. Covered front porch. Walk up attic for storage. Private back yard. On street parking. Flood insurance required. Storage shed in backyard.
Courtesy: Century 21 A Better Way, (717) 243-4929
View additional infoThis is a great opportunity to own a condominium in a 55+ neighborhood. Strawberry Court is extremely desirable, and homes donât turn over very often. This is a 2 bedroom/2 bath unit consisting of a living room, kitchen, dining area, laundry room and sunroom. It also offers a 2-car detached garage with shelving which is approximately 5 steps from the house. There is attic storage above the garage and pull-down steps in the primary walk-in closet for storage above the main part of the home. The crawl space is also accessed from the closet. The kitchen has a convenient layout for food prep and cooking with adequate counter space and wood cabinets. The dining area features exposed wooden beams. The primary bedroom is 15â6âx11â4â with a walk-in closet, double sized vanity/1 sink and private toilet and tub/shower space. The 2nd bedroom also has an attached bathroom with a shower stall if there are mobility issues. The 10âx10â sunroom is light filled and makes a pleasant area to relax, converse or read a good book. The HOA Covenants and Restrictions are listed in the Associated Documents. There is a pet limit/unit. The home is in good condition and is being sold âas isâ but Buyer may want to paint and make flooring changes. Consequently, Seller is willing to negotiate an allowance for that with an acceptable offer. There is a monthly HOA fee of $159. That fee covers exterior building and lawn maintenance, snow removal, road maintenance and reserve funds. Strawberry Court is a quiet community due to its secluded location. It is adjacent to the Carlisle Swim Club so there may be a little more noise during the summer season. However, the pool may also provide a recreational outlet for some of the neighborhood residents. The location is close to shops, restaurants, banks, downtown Carlisle, the UPMC Carlisle Hospital and major highways. Whatâs not to love? Motivated Seller!
Courtesy: Coldwell Banker Realty, (717) 761-4800
View additional infoPerfect home for your own business, this is zoned residential and commercial! Enjoy one level living or new business ventures. This home features 3 bedrooms and 2 full bathrooms, a large eat in kitchen with separate formal dining room and separate laundry room. Use the shared driveway to pull around to a detached 2 car garage and enjoy a little over a quarter acre of land! The possibilities are endless. Schedule your private tour today.
Courtesy: Howard Hanna Company-Carlisle, (717) 243-1000
View additional infoCharming ranch home located just outside of downtown Carlisle, close to the turnpike, Rt. 11, I-81, and Rt. 34. This 3 bedroom, 1 bath home offers almost 1,000 sf of living with a full basement and oversized detached 2 car garage for additional storage. Bring your paint brush and imagination to build some sweat equity. The home is in need of some TLC, but this provides the opportunity to truly make it your own! Enjoy your morning coffee on the covered front porch. Rear covered patio provides additional outdoor space with pastoral and mountain views! Schedule your showing to see this home with ton of potential, great location, and beautiful setting.
Courtesy: Turn Key Realty Group, (717) 775-7000
View additional infoExquisite residence nestled in the heart of Carlisle! Recently restored to enhance its innate charm, this beautiful stone home boasts 3-4 bedrooms and 2.5 baths. The main level features a welcoming living room, formal dining room and an updated kitchen with a stainless-steel appliances, stylish cabinetry, and quartz countertops. The 2nd floor includes 2 spacious rooms, a full bath, office/den and a large primary bedroom with its own bath that opens to a private balcony. Ascend to the 3rd floor to discover a cozy room with gas fireplace, this space could be used as an extra bedroom, family room or whatever you may envision as your perfect use. Enjoy evenings on the brick patio overlooking a private fenced backyard, complete with 9 parking spaces. Zoned C-1 (Central Business District), this property seamlessly combines elegance and functionality, presenting an exceptional opportunity for buyers. This home conveniently located just minutes for I-81 giving quick access to shopping, restaurants and other major highways. There are also amazing places to eat and small shops explore within walking distance.
Courtesy: Berks Homes Realty, LLC, (484) 339-4747
View additional infoQuick Delivery Home ð¿ Welcome Home to the Greenbrier Floor Plan! ð¡ Discover the perfect blend of style and functionality in this stunning 2-story home, complete with a built-in 2-car garage and an array of thoughtful features designed to enhance your everyday living experience. As you step onto the charming porch and enter the foyer, you'll be greeted by an inviting space that sets the tone for the rest of the home. Conveniently located off the foyer, a half bath adds a touch of convenience for guests and residents alike. Continue into the heart of the home, where the spacious, open family room awaits, seamlessly connecting to both the breakfast area and kitchen. Whether you're hosting a lively gathering or enjoying a quiet meal with loved ones, this versatile space provides the perfect backdrop for every occasion. Retreat to the second floor and discover the serene owner's suite, offering a comfortable private bathroom and a generous walk-in closet, providing ample storage for all your wardrobe essentials. Two additional bedrooms offer flexibility and space for family members or guests, while a full hall bath ensures everyone's comfort and convenience. No more hauling laundry up and down stairs â the dedicated laundry room on the second floor adds a touch of practicality to your daily routine. Plus, with a storage room upstairs, staying organized has never been easier. Don't miss your chance to make the Greenbrier Floor Plan your own and experience the ultimate in modern living. Contact us today to schedule your tour and start envisioning the possibilities in your new dream home! ð⨠Features/Upgrades: Upgraded Kitchen with Granite Countertops, Island, Tiled Backsplash, Stainless Steel Appliances, and Breakfast Room Expansion Raised Height, Double Bowl Vanity and 5' Shower in Owner's Suite Recessed Lighting in Family Room, Kitchen, and Owner's Suite Level 1 Gas Appliance Pkg - Stainless Steel - Includes Level 1 GE Gas Appliance Package in Stainless Steel with 1.6 cu.ft. Over-the-Range Microwave JVM3160, Gas Range JGBS66 and Dishwasher with Front Controls GDF535. Also includes gas line and standard outlet for gas range. (Unsure on how to word this) Engineered Luxury Vinyl Plank Flooring throughout First Floor (Zone 1 - Expansion - Level 1 EVP - Zone 1 with Expansion - Level 1 Engineered Vinyl Plank (Floating Floor).) $179,500117 Walnut Street Carlisle, PA 17013
Courtesy: Iron Valley Real Estate of Central PA, (717) 344-5950
View additional infoWelcome to 117 Walnut Street! Solid brick townhome located across the street from the YMCA and within walking distance of all Carlisle offers. Featuring a large living room and dining area that flows to the kitchen. Take notice of the great counter space and abundance of cabinetry the kitchen offers. There is a full bath off the kitchen. The upstairs has 3 bedrooms, one of which is a walkthrough and a full bath. Cute backyard and parking for 2 cars. The basement is not scary. $229,00011 Abbey Court Carlisle, PA 17015
Courtesy: EXP Realty, LLC, (888) 397-7352
View additional infoCome enjoy this 2 bedroom, 2 bath, end unit ranch home in South Middleton Township close to shopping, yet far from the city. This gem in The Villas boasts new carpeting, luxury vinyl plank flooring, new countertops and stainless-steel appliances in the pass-through kitchen as well as two heating sources. The primary heating source is heat pump forced warm air and the backup is baseboard heating. Delight in the gracious enclosed patio with new luxury vinyl flooring, extra storage and ample natural light to unwind in. The property features a laundry room accessible from the primary bedroom en suite where you can enjoy the newly installed rain fall shower. With attached garage, electric outside lighting and the HOA to do lawn care and snow removal, this could be just what you are looking for. $690,000140 W High Street Carlisle, PA 17013
Courtesy: Spencer and Spencer Realtors, LLC, (717) 258-4666
View additional infoLarge, three-story building in the heart of Downtown Carlisle that has been well maintained and updated. Spacious first floor has two large rooms plus kitchen area, laundry room and half bath. Second level has five rooms and full bath; third level has three rooms and full bath, plus access to attic storage. The gas-fired, hot water furnace is approximately 9 years old; roof on third floor is approximately 6 years old; metal roof on back of building is approximately 12 years old. The full basement has interior and exterior entrances. Ample off-street, paved parking and large backyard complete this historic property.
Courtesy: Berks Homes Realty, LLC, (484) 339-4747
View additional infoâApril Showers Bring Upgrade Powers! Enjoy 50% off Selection Gallery Options, with up to $15,000 in savings. For this promotion, a minimum of $10,000 must be spent in the Selection Gallery. The promotion applies to To Be Built Homes only. Selection Gallery deposit must be 50% of total Selection Gallery selections prior to discount. Must use a Berks Homes Preferred Financial Resource Partner and Berks Settlement Services, LLC. Offer expires on April 30, 2024, and applies only to newly written agreements in April. Cannot be combined with any other offer. Promotion is subject to change without notice. Actual terms may vary based on individual eligibility and circumstances. Additional terms and conditions may apply and are subject to change without notice. Breakfast Area, Carpet, Combination Dining/Living, Combination Kitchen/Dining, Combination Kitchen/Living, Dining Area, Entry Level Bedroom, Floor Plan - Open, Pantry, Stall Shower, Tub Shower, Walk-in Closet(s); Dishwasher, Disposal, Microwave, Oven/Range - Electric, Washer/Dryer Hookups Only, Water Heater; Accessibility Features: None; Carbon Monoxide Detector(s), Smoke Detector; Window Features: Double Pane, Energy Efficient, Low-E, Screens, Vinyl Clad; Laundry Hookup, Main Floor Laundry
Courtesy: Berks Homes Realty, LLC, (484) 339-4747
View additional infoâApril Showers Bring Upgrade Powers! Enjoy 50% off Selection Gallery Options, with up to $15,000 in savings. For this promotion, a minimum of $10,000 must be spent in the Selection Gallery. The promotion applies to To Be Built Homes only. Selection Gallery deposit must be 50% of total Selection Gallery selections prior to discount. Must use a Berks Homes Preferred Financial Resource Partner and Berks Settlement Services, LLC. Offer expires on April 30, 2024, and applies only to newly written agreements in April. Cannot be combined with any other offer. Promotion is subject to change without notice. Actual terms may vary based on individual eligibility and circumstances. Additional terms and conditions may apply and are subject to change without notice. ð¡ Welcome Home to the Meriwether! ð¡ Prepare to be enchanted by the Meriwetherâan exquisite residence designed for seamless living and effortless entertaining. From the moment you step inside, you'll be captivated by the open floor plan that invites gatherings of family and friends. The first floor beckons with a fully open kitchen, seamlessly connected to the breakfast area and family room, ensuring you're never separated from your guests while entertaining. Plus, enjoy the convenience of a mudroom, pantry, and half bath, adding to the functionality and charm of this home. Ascend to the second floor and discover the serene retreat of the owner's suite, complete with a full bath and walk-in closet, offering a peaceful sanctuary for relaxation. Two additional bedrooms and another full bath provide ample space for family or guests, while the laundry room adds convenience to your daily routine. And rest assured, every home comes with a 10 YEAR WARRANTY, providing you with peace of mind and assurance in your investment. Don't miss out on the opportunity to make the Meriwether your forever homeâschedule a showing today!
Courtesy: Berks Homes Realty, LLC, (484) 339-4747
View additional infoâApril Showers Bring Upgrade Powers! Enjoy 50% off Selection Gallery Options, with up to $15,000 in savings. For this promotion, a minimum of $10,000 must be spent in the Selection Gallery. The promotion applies to To Be Built Homes only. Selection Gallery deposit must be 50% of total Selection Gallery selections prior to discount. Must use a Berks Homes Preferred Financial Resource Partner and Berks Settlement Services, LLC. Offer expires on April 30, 2024, and applies only to newly written agreements in April. Cannot be combined with any other offer. Promotion is subject to change without notice. Actual terms may vary based on individual eligibility and circumstances. Additional terms and conditions may apply and are subject to change without notice. ð¡ Welcome to The Revere - Where Comfort Meets Style! ð¡ Experience the epitome of modern living with The Revereâa home designed to elevate your lifestyle. Step inside and be greeted by an open floor plan that seamlessly integrates the kitchen, breakfast area, and family room, creating the perfect setting for gatherings and everyday moments. On the first floor, discover the convenience of a mudroom and half bath, as well as a versatile flex room that adapts to your needsâa home office, playroom, or whatever suits your lifestyle. As you ascend to the second floor, find solace in the expansive owner's suite, complete with a private bathroom and walk-in closet, offering a serene escape from the world. Additionally, three more bedrooms and a full bathroom, coupled with a convenient laundry area, provide ample space and functionality for the entire family. But the possibilities don't end thereâthe unfinished basement offers a blank canvas for you to unleash your creativity and customize to your heart's desire. Alternatively, let us finish it for you, turning it into the ultimate entertainment space or home gym. And rest assured, your new home comes with a 10-year warranty, providing you with peace of mind and confidence in your investment. Don't miss out on the opportunity to make The Revere your forever homeâschedule a showing today! $337,90045 Glenn View Carlisle, PA 17013
Courtesy: Today's Realty, (717) 733-5467
View additional infoThis 3-story townhome includes a 2-car garage with storage area, and a patio for outdoor living. On the main level, the spacious living room opens to the dining area and kitchen. The kitchen features attractive cabinetry, quartz countertops with a tile backsplash, and stainless-steel appliances. The 2nd floor boasts 3 bedrooms, 2 full bathrooms, and laundry. The ownerâs suite includes a private bathroom and an expansive closet. $589,0003 Hawthorn Court Carlisle, PA 17015
Courtesy: Continental Real Estate Group, (877) 996-5728
View additional infoLook no further, large lots and amazing views of the Blue Mountain and South Mountain. Located in the Carlisle Area School District, Nicholas Manor is conveniently located near major highways, schools and shopping. Bring us your plans or select from one of Reese Builders popular models
Courtesy: Cygnet Real Estate Inc., (717) 490-8000
View additional infoClean lines and crisp white brick façade, accented by copper downspouts welcome you into this modern 2000sq ft END townhome. Everything you need to live well is found within these walls. An enclosed courtyard leads to your private porch inviting you to sit down for a quiet moment. The lower-level game room suggests worlds of possibilities for fun and family time. Head straight upstairs to the very unique Work From Home Space which provides an office, tucked away from the activity on the first floor. It only takes a few more steps for a full view of the great room opening to the heart of the homeâan impressive kitchen anchored by an oversized 8-foot island with granite countertops. The first-floor bedroom and full bath provides options to accommodate how you live. Upstairs the second floor has flex gallery space between two generous bedrooms and 2 full baths, including the Ownerâs Retreat. Enjoy living in the Heart of Cumberland Valley immersed in the simple life at Grange.
Courtesy: Berks Homes Realty, LLC, (484) 339-4747
View additional infoSpring Into Savings! $5,000 incentive available for a limited time. This incentive can be used to discount the sale price, as a Selection Gallery credit, toward title costs, or closing costs within financing limits. To qualify, buyers must obtain a mortgage through a Berks Homes Financial Resource Partner and use Berks Settlement Services, LLC. This offer cannot be combined with other offers or incentives and expires 4/30/2024. Offer is subject to change or end without notice. Actual terms may vary based on individual eligibility and circumstances. Additional terms and conditions may apply and are subject to change without notice. ð Absolutely stunning new build home in the Cumberland Preserve community located in CV Schools and Middlesex Township! This Primrose floor plan is a 2-story home that takes duplex living to the next level with its lofty footprint, boasting 2,125 sq. ft. of living space, and the convenience of 1st FLOOR LIVING! The family room includes a cozy gas fireplace while the owner's suite features an upgraded raised height tray ceiling, creating an open airy feeling to the room with an owner's bathroom that checks off all the YES PLEASE features including a double bowl vanity. Two additional bedrooms, both outfitted with large walk-in closets of their own are found on the second floor, PLUS, a loft for additional living space! Did we mention that we INCLUDE the deck in to that price?? Whether you like some solitude or are more of a social butterfly, Cumberland Preserve is a unique community set among 70 acres of open space that includes a walking path, playground, open fields, and shaded pavilion areas for the best in community living.
Courtesy: Berks Homes Realty, LLC, (484) 339-4747
View additional infoSpring Into Savings! ð°$5,000 incentive available for a limited time. This incentive can be used to discount the sale price, as a Selection Gallery credit, toward title costs, or closing costs within financing limits. To qualify, buyers must obtain a mortgage through a Berks Homes Financial Resource Partner and use Berks Settlement Services, LLC. This offer cannot be combined with other offers or incentives and expires 4/30/2024. Offer is subject to change or end without notice. Actual terms may vary based on individual eligibility and circumstances. Additional terms and conditions may apply and are subject to change without notice. ð A finished basement, loft, AND an included deck? What more could you need in your new home?? Absolutely stunning new build home in the Cumberland Preserve community located in CV Schools and Middlesex Township! This Primrose floor plan is a 2-story home with 3 beds and 2.5 baths that takes duplex living to the next level with its lofty footprint, boasting 2,125 sq.ft. of living space, and the convenience of a 1st floor owners suite. Two additional bedrooms, both outfitted with large walk-in closets of their own are found on the second floor, PLUS, a loft for additional living space! If that doesn't ALREADY sound like enough room for everyone, the basement is also finished, which adds over 500 sq. ft. to our original included 2,125sqft! Whether you love getting the whole family together, or prefer to have privacy to escape to, this house checks all the boxes. Cumberland Preserve is a unique community set among 70 acres of open space that includes a walking path, playground, open fields, and shaded pavilion areas for the best in community living. Home is under construction now, will be ready for a spring move-in!
Courtesy: Berks Homes Realty, LLC, (484) 339-4747
View additional infoâApril Showers Bring Upgrade Powers! Enjoy 50% off Selection Gallery Options, with up to $15,000 in savings. For this promotion, a minimum of $10,000 must be spent in the Selection Gallery. The promotion applies to To Be Built Homes only. Selection Gallery deposit must be 50% of total Selection Gallery selections prior to discount. Must use a Berks Homes Preferred Financial Resource Partner and Berks Settlement Services, LLC. Offer expires on April 30, 2024, and applies only to newly written agreements in April. Cannot be combined with any other offer. Promotion is subject to change without notice. Actual terms may vary based on individual eligibility and circumstances. Additional terms and conditions may apply and are subject to change without notice. Ready to build a brand new home exactly the way you want it? This Blueridge home is the model home at our Cumberland Preserve Community and you can build your own with the options and features that suit you and your budget best. This home comes with 4BD/2.5BA and is 2,400+ sq ft. for the base plan. Depending on the options you choose from this home with expansions can increase to 2,600+ and that does not include choosing a finished basement package! This home can be a 5 bedroom home if needed. If a finished basement is important we can do that too and add another bathroom on the lower level. All of our homes come with a 10 Year Warranty! This community is in the CV school district and includes a park, playground and walking path for all residents. Come in and see why this community has been chosen by so many to call home!
51–75 of 100 properties displayed
How may I help you?Get property information, schedule a showing or find an agent |
|||||||||||||||||||||||||||||||||||||||||||||||||||||||||||||||||||||||
|
|
|
|
|||
 |
Copyright © Metropolitan Regional Information Systems, Inc.
