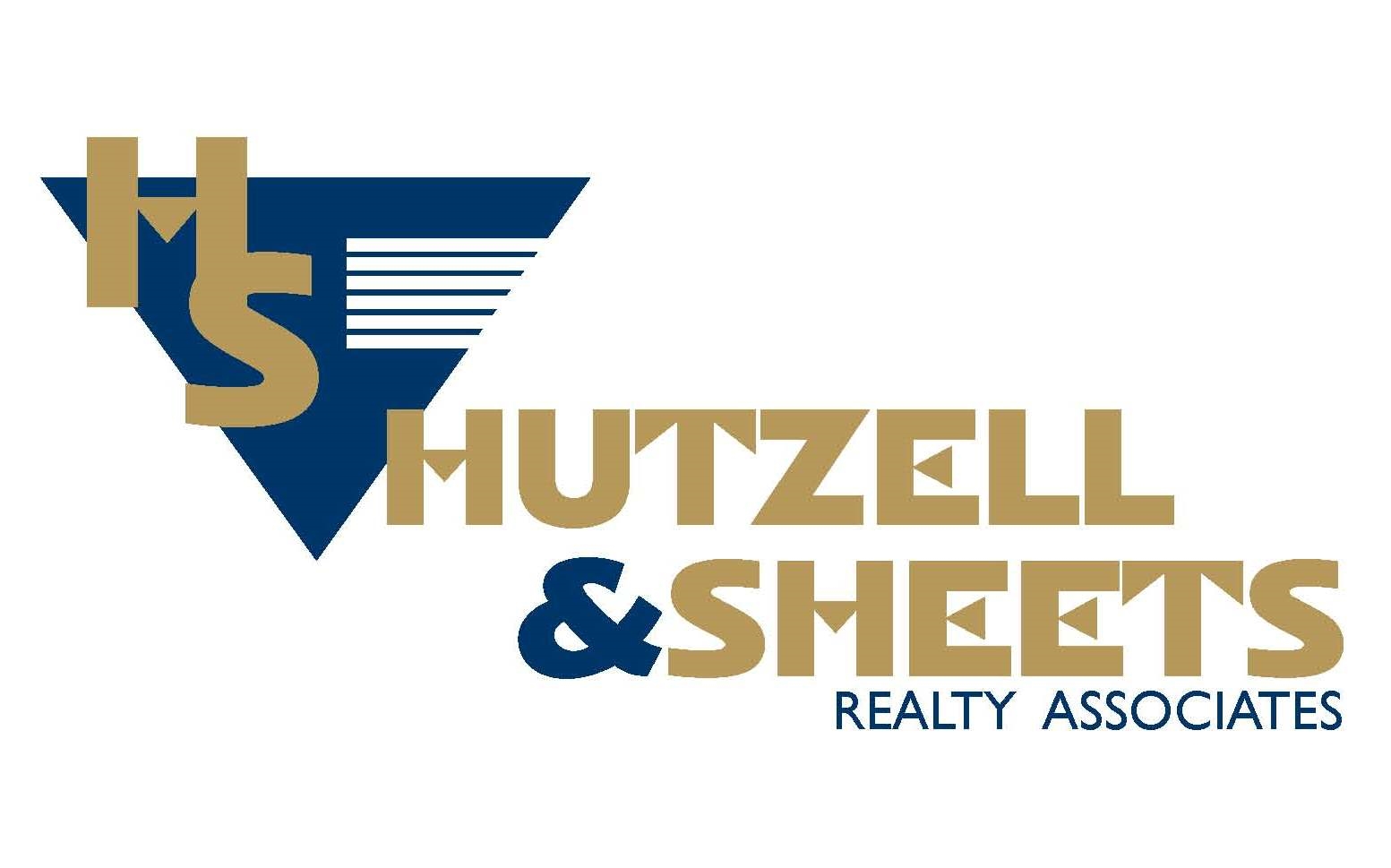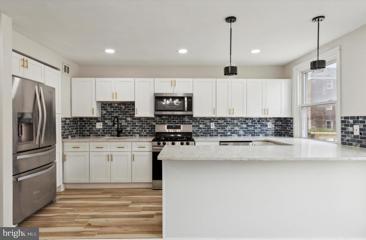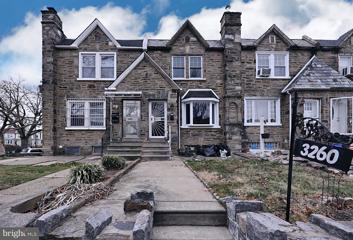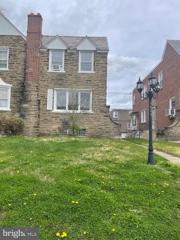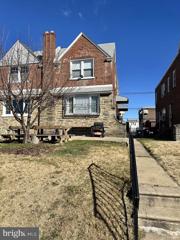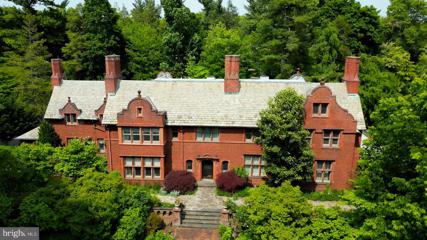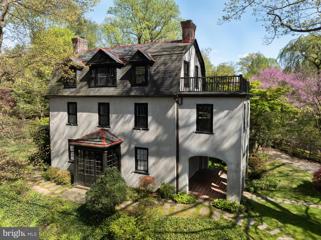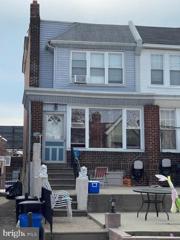 |  |
|
Philadelphia PA Real Estate & Homes for SaleWe were unable to find listings in Philadelphia, PA
Showing Homes Nearby Philadelphia, PA
Courtesy: Keller Williams Real Estate-Blue Bell, (215) 646-2900
View additional infoWelcome home! Wonderful, move-in ready single-family home nestled in the highly sought after Andorra neighborhood boasting a gorgeous, mature landscaped yard, rear deck and paver patio area, this home offers an ideal outdoor retreat. The oversized and heated two-car garage with private office, workshop, loft storage and tool shed caters to your car and hobby enthusiast. Upon entering through the charming covered front patio, you will be greeted with gleaming hardwood floors, an abundance of natural light, and a spacious living room with recessed lighting, ceiling fan and convenient coat closet. The updated kitchen features 42" oak cabinets with pantry, decorative shelving, stainless steel appliances, deep sink, ample counter space, ceramic tile flooring and back splash, breakfast bar seating for three and a skylight. The step-down dining area boasts a cozy wood-burning stove surrounded by natural stone and brick, creating a warm and inviting ambiance. Several windows offer great lighting, while a slider door leads to the rear deck and yard. A side exit door unveils a private courtyard, perfect for relaxing with loved ones. Upstairs, you will find a primary bedroom, two additional bedrooms, linen and cedar closets, and full bathroom with tile floor and tub / shower combination. A walkup attic provides extra storage. The finished basement offers a family / recreation room, large laundry area and full bath shower stall and an enormous amount of storage space. Additional features include a new tankless hot water heater (2023), central air and natural gas heat (2017), a driveway accommodating four cars, brick exterior, and a beautiful garden. Enjoy easy access to Wissahickon trails, Valley Green, local shops, public transportation, Manayunk, Chestnut Hill and Center City. Do not miss your chance to make this dream property your home!
Courtesy: Luxe Real Estate LLC, (215) 251-7519
View additional infoWelcome to 8315 Williams Avenue - a charming row home boasting a blend of modern comfort and timeless charm. Step inside to discover the allure of original hardwood floors and recessed lighting, creating an inviting ambiance throughout. The spacious living area provides the perfect setting for entertaining guests or simply relaxing with loved ones. Step inside the meticulously designed kitchen boasting an expansive peninsula that comfortably seats 3-4 guests - perfect for casual dining or lively conversations while preparing meals. Equipped with an abundance of cabinet and counter space, there is ample storage for all your kitchen essentials, providing a seamless cooking experience. Prepare your favorite dishes with ease using the sleek stainless steel appliances that grace this gourmet space. Adjacent to the kitchen, discover the cozy dining room, offering additional seating options for intimate gatherings or formal dinners. Whether you're hosting a family brunch or a dinner party with friends, this inviting space provides the perfect backdrop for unforgettable moments and cherished memories. French doors lead to the rear deck, perfect for summer grilling and al fresco dining. Venture upstairs to find three generously sized bedrooms, including a luxurious owner's suite complete with an en suite bath, offering a tranquil retreat after a long day. With ample closet space and natural light streaming in, each bedroom is designed for optimal comfort and relaxation. The finished basement adds versatility to the home, providing additional living space and convenience with a powder room, perfect for accommodating guests or creating a cozy home theater. Enjoy the privacy of a two car parking with a fenced-in rear driveway and one car garage, as well as plenty of street parking for guests. Conveniently located in a desirable East Mount Airy, this home offers easy access to schools, parks, shopping, dining, and transportation options. Don't miss your chance to make this house your home â schedule your private showing today!
Courtesy: McCarthy Real Estate, (215) 867-4511
View additional infoWelcome home to the beautiful two-bedroom, one bath condo. Enter into your large living room with tons of natural light. Make those family dinners in your spacious kitchen with stainless steel appliances and beautiful counter tops with allows for eat-in seating. These condos have shared laundry room in basement. Plus, plenty of storage in the basement also. Condo fees include Common Area Maintenance, Exterior Building Maintenance, Lawn Care Front, Lawn Care Rear, Lawn Care Side, Management, Parking Fee, Snow Removal, Trash. Very convenient location for walking to stores and all amenities.
Courtesy: Kurfiss Sotheby's International Realty, (215) 298-9415
View additional infoIntroducing Unit 3E at One West in Chestnut Hill: a sophisticated two-bedroom, two-and-a-half-bathroom residence that redefines luxury living. Located on historic Germantown Avenue, this third-floor unit, with over three years remaining on the tax abatement, perfectly blends contemporary design with classic architectural elements. Upon entering, you are welcomed into a spacious, light-filled open floor plan featuring 5-inch hardwood floors and expansive floor-to-ceiling windows that brighten every corner. The layout seamlessly connects the living and dining areas, creating an ideal space for both entertaining and everyday living. French doors in both the living room and the primary suite open onto a large private terrace, offering an extended outdoor living space perfect for morning coffees or evening entertaining, complete with a natural gas line for easy grilling. The primary suite is a retreat designed with luxury in mind, featuring a designer light fixture and a vast walk-in closet with custom-built shelving. The ensuite bathroom includes an oversized stall shower and a dual vanity. The guest bedroom is equally well-appointed, with ample closet space and an ensuite bathroom. While itâs clear that the buildingâs design is extraordinary, the best amenity offered at One West is its location. Residents are just steps away from renowned restaurants, markets, shops, and beautiful outdoor spaces, including the endless footpaths of the beautiful Wissahickon Valley. Commute to Center City Philadelphia in just 30 minutes via two regional rail lines, or take the scenic route by driving out of one of two underground parking spots. With streets filled with perfectly preserved history, itâs no surprise this region has earned a spot on the National Register of Historic Places. Enjoy living in the garden district of Philadelphia, but with the ease of a maintenance-free lifestyle.
Courtesy: Legacy Landmark Realty LLC, (215) 745-2480
View additional info
Courtesy: Farley & Ferry Realty Inc, (609) 822-1836
View additional infoBeautifully renovated 3-bedroom, 1.5-bathroom gem in Cherry Hill! This home boasts a modern kitchen with all-new appliances, updated bathrooms, and new flooring and tile work. The house is illuminated with all-new lighting, including high hats, enhancing its contemporary charm. Enjoy the spacious backyard with a delightful brick patio, perfect for outdoor activities and entertaining, and the convenience of a driveway that accommodates up to four cars. The inviting curb appeal is complemented by a front patio, ideal for relaxing on warm summer evenings. This property offers a peaceful retreat with lush landscaping and a charming brick walkway leading to the entrance. There's potential to build an addition in the backyard or on the side of the home. With a roof less than six months old and siding updated less than three years ago, this home is move-in ready and waiting for you to make it your own! Walking distance to Cherry Valley Swim Club. , Strategically close to major highways and shopping.
Courtesy: Achievement Realty Inc., (215) 333-3338
View additional info
Courtesy: Keller Williams Real Estate Tri-County, (215) 464-8800
View additional infoBeautiful extra large row home with open concept first floor. This great straight thru home in the heart of Mayfair just listed and ready for new owners. Front patio, newer entry doors. Living room entrance provides a view of the whole main floor of this home. Decorative fireplace and mantel, ceiling fans, neutral tone, open dining room with two closets great for storage. Kitchen offers updated cabinets, custom lighting, newer appliances, sink with window view of the rear of the home and large pantry/ storage to complete this level. The upper floor offers three great sized bedrooms, a 4 piece bath with skylight, main bedroom with a wall of closets! Lower level consists of a great finished family room/ den/game room, and a full sized laundry/ heater room. Updated mechanicals and windows. Garage door approx 2 years old. Fully fenced and gated rear yard. This home has so much to offer. The city put a new elementary school a few blocks away. Great for the young ones.
Courtesy: Foundation Realty Group Inc, (215) 923-5400
View additional info
Courtesy: Home Vista Realty, (215) 980-8881
View additional info
Courtesy: Prime Realty Partners, (856) 906-5885
View additional infoStep into modern comfort at 315 Crawford Ave, Maple Shade, NJ 08052! This fully renovated 3-bedroom, 1-bath ranch home is a dream come true. Whip up gourmet meals in your sleek, state-of-the-art kitchen, or unwind in the stylish bathroom with its spa-like finishes. The bright and airy rooms are perfect for family life or entertaining guests. Outside, you'll find a spacious backyard ready for your personal touch. Nestled in a peaceful neighborhood, you're just minutes away from shops, schools, and parks. This cozy, move-in-ready home is waiting for you!
Courtesy: Realty One Group Focus, (215) 396-8117
View additional infoWelcome home! This home has it all. Many renovations were done including the Kitchen, Primary bedroom and Bathroom. Includes 7343 and 7341, double lots are hard to find in this area. The rear of the property is fully fenced with PVC providing privacy and security. Half court basketball area, pond feature and fantastic two story garage complete that living area. The basement was also redone with a separate laundry area and huge open space already plumbed for a wet bar. All new energy efficient windows on the first floor including sliders and casements at the front porch area. The formal dining room has gorgeous ceilings with beautiful crown molding. The primary bedroom has cathedral ceilings and is very spacious. The upstairs bath has porcelain tiling custom faucets and has a large tub with separate stall shower. The original primary in the front of the house has a huge bay window custom woodwork and is quite large. There is a large attic with flooring and windows that provides all the storage you'll need. The garage also has an upstairs storage area and has it's own breaker box. Situated on a quiet street close to schools, shopping and public transportation. Motivated Sellers willing to assist with closing costs!
Courtesy: Keller Williams Realty - Atlantic Shore, (609) 484-9890
View additional infoWelcome to 3012 Chapel Ave W! This home offers a bounty of beauty, starting from outside with its picturesque tree lined street full of pink blossoms which lead to an extensive hardscaped entry and custom fit railings. Enter through striking french doors to find a modern oasis. Boasting 5 bedrooms and 3 full bathrooms this home does not cease to impress. The living room offers hardwood floors laid in herringbone style, the chefs kitchen offers boutique appliances and ample quartz countertops, the bathrooms throughout the home are all styled with modern finishes. The lower level of the home with its open layout and coffered ceiling offers a beautiful quartz clad wood burning fire place and wet bar complete with wine fridge. The space has multi-zone surround sound built in, and tv hook-up at the bar area. There is access to both the garage, back yard and the street from the lower level. The home is completed with a deck off the kitchen and fenced in backyard. Do not miss out on this gem. Homes like this well done are few and far between.
Courtesy: BHHS Fox & Roach E Falls, (215) 849-4000
View additional infoWelcome to 7352 Montour Street. This wonderful two bedroom one-and-a-half-bathroom twin is a great find in the Burholme neighborhood of Philadelphia. The main level of this home offers a spacious living room that leads to the dining area and kitchen where you will find plenty of countertops and cabinet space, electric stove, refrigerator and dishwasher. Just down the hall are two spacious bedrooms each with ceiling fan and ample closet space and a three-piece hall bathroom with ceramic tile tub surround. The lower level of the home offers a large room with half bath, access to the rear yard, laundry and mechanical room as well as interior door to the attached garage. The yard wraps around the side of the home, has a covered stairwell access to the lower level and is completely fenced. This home is conveniently located to several shopping centers, transportation and major roadways for easy commuting access. Come see for yourself what endless possibilities this home has.
Courtesy: Triamond Realty, (267) 515-9297
View additional infoThis spacious, lovely home in a wonderful block, the house has been main trained very well, newer window throughout, new appliances, new laminate floors, solid wood kitchen cabinet with granite countertop, half bath is located in the partial finished walk out basement, many storages, the home close to all shops, restaurants and public transportation. Tenant currently lives there month to month. plan to move out 8/1/2024
Courtesy: Emmanuel Realty, (267) 731-6652
View additional infoWelcome to your dream home in the charming Cheltenham area. This spacious single family 4 bedroom, 2.5 bath with over 2500 SQF on over a half acre of beautiful property. This home has gorgeous hardwood floors in the living room, dining room hallway & bedrooms (installed in 2018); replacement windows, new roof (2019), heater and A/C living room & a bathroom newly worked on (2018). The living room & dining room have vaulted ceilings and hardwood floors. There is an eat-in kitchen with refrigerator, microwave, dishwasher & garbage disposal. There is a large 3 season room off the dining room that would be perfect for additional entertaining space. The second floor has 4 bedrooms with ample closet space, an updated master bathroom with stall shower and space for storage. The lower level has a large family room with fireplace, good size laundry with outside exit and powder room. There is also a 2-car attached garage, recoated driveway with 6 car parking space, along with a patio and spacious backyard. This home is conveniently close to recreation, shopping, park, train station and transportation, Jeanes Campus-Temple University Hospital and more. Enjoy the perfect balance of Suburban tranquility and urban convenience. Don't miss your chance to own this stunning home in Cheltenham. Schedule a showing today experience all it has to offer. $439,900541 E Church Elkins Park, PA 19027
Courtesy: BHHS Fox & Roach-Jenkintown, (215) 887-0400
View additional infoWelcome home! Enjoy all the beautiful renovations within a classic Elkins Park stone colonial. 5 bedrooms, 4 full baths and 2 powder rooms. There's room for everyone! Gracious foyer with convenient powder room. Large fireside living room with double french doors leading to a lovely covered patio. Banquet sized dining room for all your holiday dinners. Gorgeous new chef's kitchen even includes a pot filler. Quartz breakfast bar and all new appliances. Original elegant turned staircase. Second floor features 4 spacious bedrooms and 3 new full baths. Bedroom 1 and 2 are ensuite while bedrooms 3 and 4 share the hall bath. The 3rd floor suite has a bedroom, office/playroom and a full bath too. Lower level with a powder room offers options. New HVAC. Walk to the library, the park, the train, fine dining and shopping, and houses of worship. Quick commute to the city. All these amenities combined with the charm of primo Elkins Park! $1,650,0004 Brookmead Drive Cherry Hill, NJ 08034
Courtesy: EXP Realty, LLC, (866) 201-6210
View additional infoProperty Sold as a bundle: 251 Rte 70 E, Cherry Hill NJ 257 Rte 70 E, Cherry Hill NJ 4 Brookmead Drive, Cherry Hill NJ
Courtesy: Elfant Wissahickon-Chestnut Hill, (215) 247-3600
View additional infoEvery year, Americans scramble to the UK to walk the streets filled with history, and tour fine old houses. Why bother when you can own one of those fine homes, right here, in Philadelphia. Once in a generation opportunity to own one of the most significant properties in the city, "Binderton" was designed by Cope & Stewardson Architects (also designed for University of Pennsylvania and Princeton). The house was started in 1903 and finished in 1906. The renowned landscape architecture firm of the Olmsted Brothers was engaged to handle landscape, hardscape, and garden design. During their ownership, the present owners purchased 461 W Chestnut Hill Ave. (which had been subdivided from the original plot many years earlier) demolished the modest house that existed , and expanded the property and gardens, and redesigned the driveway. Situated on the quietest street in Chestnut Hill and surrounded by homes of equal caliber, Binderton stands out with its brilliant red brick construction and distinctive Jacobean Revival (or Jacobethan) style , with shaped parapets, and intricately designed chimneys. In most places, the house is designed only one room deep and was built linearly, near the property line at the high side. The brilliance of the Olmsted Brothers work is apparent in the brick walkway that rises elegantly from Towanda Street up a gradual hill with a low step every 20 feet or so. From the stone patio, enter the front door into the formal entry hall with main staircase at the back. The foyer is filled with natural light from two sides, a fireplace, a powder room, and a large coat room with window. Again from the entry hall, walk into, what was called in 1906, the "Ladies' Parlor", a sunny, elegant sitting room with big windows and a fireplace. The formal living room with two distinct seating areas, beamed ceiling , and wood burning fireplace can be accessed from the "ladies' parlor" or directly from a hallway. The exterior door off the living room leads to an open air loggia with tiled floor and finished ceiling. To the left of the front door, head to the formal dining room with fireplace, elegant crystal chandelier and room for a second dining table! The kitchen has everything you want. From the front hall, head through the butler's pantry with lighted cabinetry, porcelain sink , and dishwasher: a great spot to set up the bar on party nights. Further on you reach the supersized chef's kitchen with two sinks, three ovens, a six-burner range, banquette seating for conversation while prepping dinner, stools at the counter for breakfasts on a busy day, and a big table at the end of the house for casual dinners. Off the kitchen is a huge pantry area and laundry room. Beyond the kitchen end is a glassed in garden porch that will serve myriad functions that make daily living more convenient. Head up the carved and turned staircase and turn left at the top to reach the primary suite, that includes the bedroom with fireplace and door to second floor balcony, a cozy sitting room, great for reading or streaming late into the night, a beautiful, bright corner office/den, and a spacious bathroom with two sinks and walk-in shower. On the second floor to the right of the main stair are four additional bedrooms, two of which share a jack-and-jill bath ; and two others that share an additional hall bath. The third floor has three bedrooms, a full bath, and a large central room, perfect for play or privacy. The 1.6 acres that surround the house defy description. Mature trees, abundant perennial beds, lush lawns, and garden rooms; one prettier than the next. The main focus in the summer is the pool area. Exquisitely private with its walled garden, and elegant brick veranda, it is here where you can escape from the sun and the world. Built to span the ages, Binderton will pass to someone who loves grand old houses and understands stewardship.
Courtesy: HK99 Realty LLC, (215) 725-7888
View additional info
Courtesy: RE/MAX Services, (215) 641-2500
View additional infoJohn Quincy Adams was President when the original part of this stately farmhouse was built in 1829. Additions were made in 1906, 1927, and 1960, resulting in the spacious property that exists today. This home is flooded with sunlight and has beautiful natural oak woodwork and hard wood floors throughout. The first floor offers a living room, a den, a large dining room with a wood burning fireplace, a kitchen with natural gas cooking and a butlers pantry and laundry area, a half bath, an enclosed side porch, and numerous Dutch doors. The second floor has four large bedrooms, one with an attached office that could also be used as a nursery, along with a full bath. The third floor has three more bedrooms, a storage room, and another full bath. There is a slate roof, and a newer boiler and water heater. The grounds are breathtaking. Out back there is a slate patio below a stunning pool that is perfect for cooling off in the summer and entertaining. The yard, one of the largest in the area, is expansive on both the side and to the rear of the property and has many beautiful natural plantings. 316 Rex is a separate parcel that can be built on if you want to add an in law cottage or another structure. The location can't be beat. The shops and restaurants at the Top of the Hill are within walking distance and a couple of blocks in the other direction the road takes you to one of the most tranquil spots in the Wissahickon Valley, where the Tedyuscung statue sits atop Council Rock. Septa regional rail is within couple of blocks for an easy ride to Center City and the Turnpike and Blue Route are a short drive away. Make an appointment to see this special property today. *Lot dimensions, assessments and taxes are both parcels combined
Courtesy: Home Vista Realty, (215) 980-8881
View additional info
Courtesy: Central Realty Group LLC, (215) 516-6038
View additional infoWelcome to 3546 Aldine St. Beautiful, well maintained and move in ready end unit!! Great for investor or homeowner. Convenient location! Close to all shops, restaurants and public transportation. Make your appointment today!
Courtesy: Tesla Realty Group, LLC, (844) 837-5274
View additional infoWelcome home. This home is ready for you to move right in just unpack your bags. It features 3 bedrooms and 1.5 bathrooms all freshly painted with easy access to shopping and transportation. There is a covered porch where you can sit and enjoy your morning coffee and a breath of fresh air. Upon entering the home you will find an open floor plan. You will love the kitchen upgrades with all stainless steal appliances and many other upgrades The basement has access to the driveway parking and a 1 car garage.
Courtesy: Eastman Arnold Company, (215) 886-8555
View additional infoHow may I help you?Get property information, schedule a showing or find an agent |
|||||||||||||||||||||||||||||||||||||||||||||||||||||||||||||||||||||||
|
|
|
|
|||
 |
Copyright © Metropolitan Regional Information Systems, Inc.
