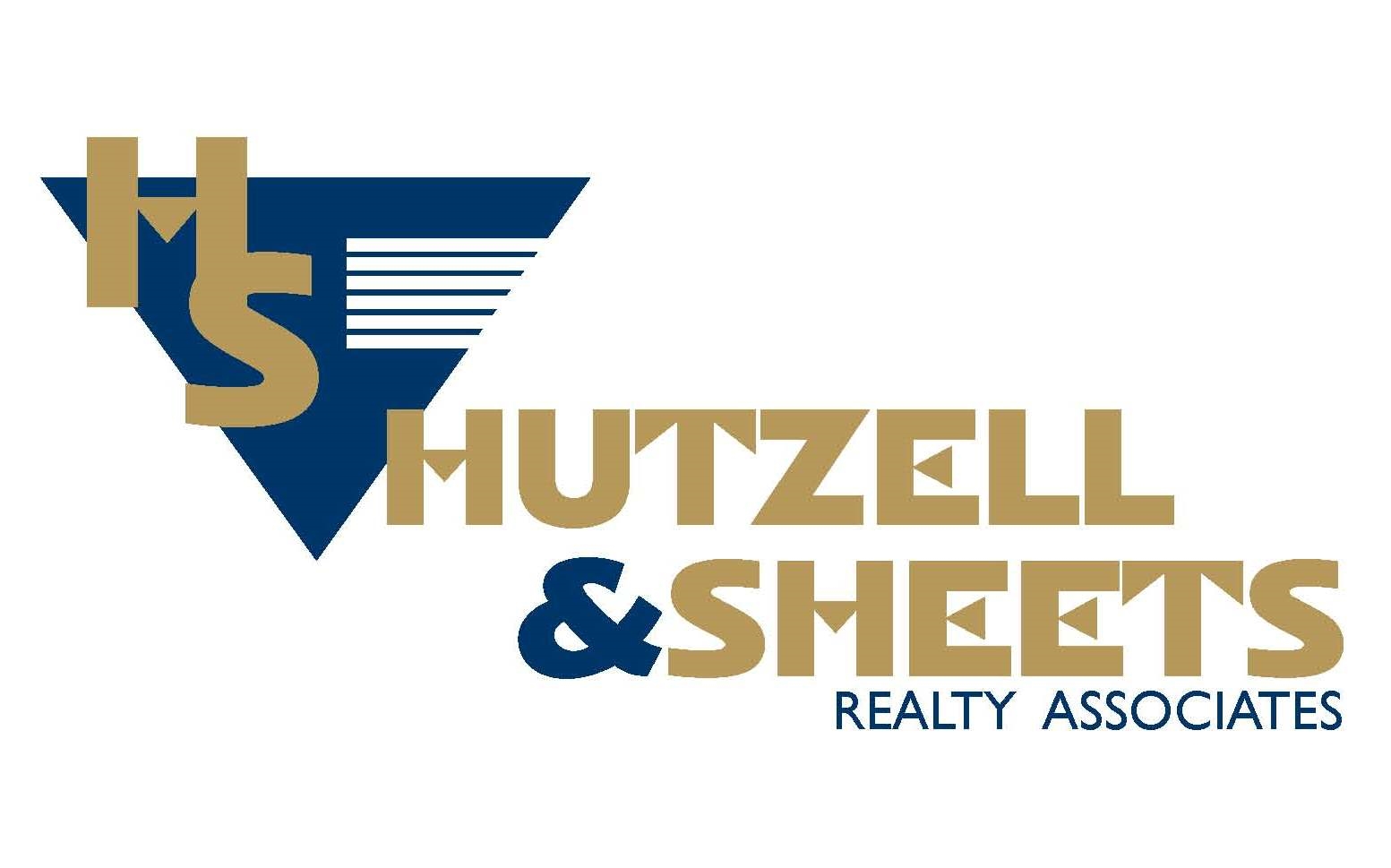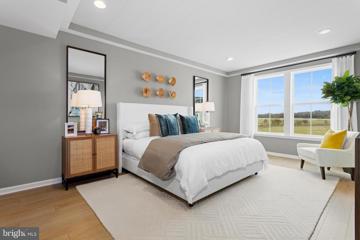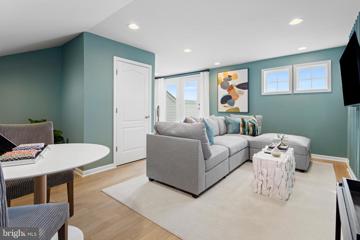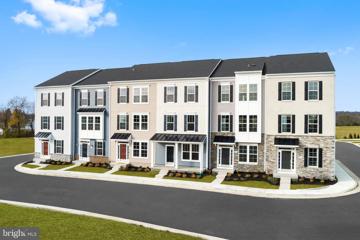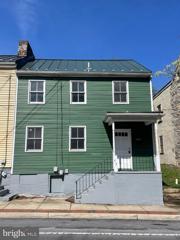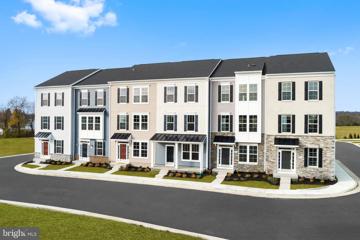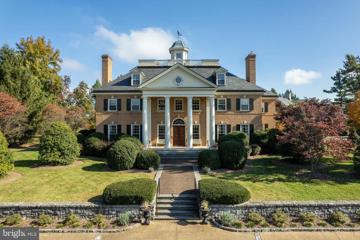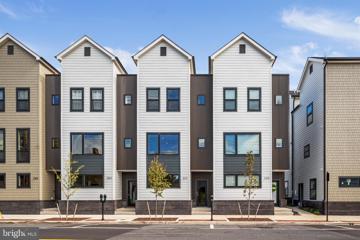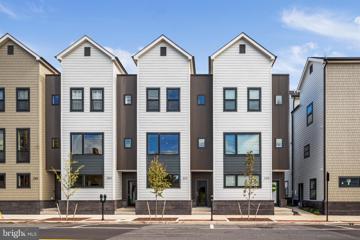 |  |
|
Winchester VA Real Estate & Homes for Sale48 Properties Found
26–48 of 48 properties displayed
$415,000245 Elm Street Winchester, VA 22601
Courtesy: Pearson Smith Realty, LLC, listinginquires@pearsonsmithrealty.com
View additional infoWelcome to 245 Elm Street, stunningly renovated Brick Single Family Home that shows modern elegance and comfort. Located on a corner lot, offers 5 generously sized bedrooms and 3 full bathrooms. Every inch of this Home has been meticulously revitalized to offer a contemporary retreat for families seeking both style and space. The heart of the Home features a beautifully appointed kitchen, complete with top-of-the-line appliances, beautiful white tall self-closing cabinets and ample quartz counter space for culinary enthusiasts. The basement is like a second house! It comes with 2 large bedrooms and on 1 spacious full bathroom. Completing the picture of convenience, electrical connections are ready to accommodate a second kitchen ideal for those considering the addition of an in-law suite, the property provides the perfect groundwork to make it possibe -- The laundry room offers ample room for added funcionality and convenience . Outdoors, the property captivates with its expansive corner lot perfect to enjoy with family and friends. Located in a very nice family friendly neighborhood and just minutes from Old Town Winchester! Come and see it today!
Courtesy: Long & Foster Real Estate, Inc., (540) 662-3484
View additional info"Major Price Reduction" Completely Renovated and Painted. GOT A LARGE FAMILY BUT NEED YOUR OWN SPACE" Then You will Not want to miss out on this Renovated 4 Finished Levels, It has a Main Level Bedroom. and a Full Bathroom Full Kitchen, Or use as an In-law Suite. This Oversized Family Home Comes with 4 Bedrooms, 2.5 Baths, 2 Full Kitchens and 2 sets of Laundry. 1st-2nd level has hardwood Floors. The Upper Level is one big open loft area. Lower level has a Rec room & half bath. And an Additional Lot Outback to build on a Garage or whatever. Roof is two-years young, along with New Windows & Central A/C, Tankless Gas Water Heater, and a shed with Lots of Parking and beyond that is a Partially Fenced Back Yard. "Back Lot" that conveys with it, NEW PICS COMING SOON!
Courtesy: ICON Real Estate, LLC, (540) 686-7239
View additional infoâClassic Colonialâ - Rare find on a highly sought after street in the city that is walking distance to John Handley High School. Youâll feel the solid bones of this brick home as soon as you walk in the front door! Having 4 levels allows you the potential to grow and make it your own - ample space in the basement and a bonus walk-up attic space that most houses donât have. The flow and floor plan of this Tennyson house will give you the comfort and accessibility that you and your family need. Plenty of recent improvements have been added to the design and integrity of the home, as well: half bath renovation, full bath improvements, new appliances, whole-home humidifier, custom window blinds, and more. Backyard privacy in the city is a premiumâ¦and youâll have it! Plus you are just a stones throw away from the MSV walking trails. Schedule your appointment to see it today!
Courtesy: Dream Real Estate, 5408692964
View additional infoBrand-new home in the City of Winchester Virginia, located just a block and a half from Handley High School and mere minutes away from all the amenities that downtown Winchester has to offer. This contemporary Craftsman-style house plan boasts 3 beds, 2.5 baths, and 2,196 square feet of living space, complete with an attractive front porch, rear deck and walk out basement, and nestled in at the end of a quiet street. Inside, you'll find a flex room off the foyer, perfect for a home office or a fourth bedroom, providing great flexibility. The open floor plan at the back of the main floor showcases a fireplace in the great room, visible throughout the space. Upstairs, the master suite features a wet bar or coffee bar, a luxurious five-fixture bath, and spacious walk-in closets. Additionally, laundry is conveniently located for all three bedrooms. This is a pre-planned home, offered by Fauver & Browning. The estimated date of completion is October 30th, so get your offer in early. Finding a brand-new home in this location is rare and getting an allowance for your flooring, lighting and tile is still a possibility if it goes under contract before August 1st!
Courtesy: Homes By Owner, Inc., 3013556104
View additional infoLive in downtown in this recently renovated turn of the century charmer. A short walk to the historic walking mall with all of its activities and amenities. Enjoy the original high main floor ceilings, spacious living/family room, open floor plan with the original staircase. The 2022 renovations included all new kitchen with closet pantry, bathrooms, electrical, HVAC (and service ducts), plumbing, floors, windows, insulation, siding, roof and, appliances. Live in a home with all the charm of 1900s enhanced with modern amenities and upgrades such as, high efficiency double pane windows, stainless steel appliances, upgraded soft close kitchen cabinets, granite counter tops and, tile bathrooms. The private primary bedroom has a nice size closet with the racks installed to maximize hanging garments. There is storage in the finished eaves of the primary bedroom. The original cellar provides a nice space for additional storage. The back yard has a sitting nook, large patio and is mostly fenced. $459,900530 Fox Drive Winchester, VA 22601
Courtesy: ERA Oakcrest Realty, Inc., (540) 665-0360
View additional infoRECENTLY REDUCED AND YES!! THIS HOME OFFERS 2 SEPARATE LIVING SPACES WITH TWO FULL KITCHENS!!! Great location in Winchester City. Upper level offers 3 bedrooms and 1 full bath and 1 half bath. Lower level is absolutely adorable!! It offers a very modern open concept with lots of natural light. Consists of 1 bedroom, dressing room off bedroom, and 1 full bath with a large kitchen and family room area. PERFECT FOR AN INLAW SUITE!! Circular driveway with 1 garage space on the main level. Lower level has it's own access through the basement rear of the home with it's own parking!! The yard is large and has 2 storage sheds. This home is perfect for the family who is extended and needs additional space!! Definitely will not last!!
Courtesy: Colony Realty
View additional infoFirst home? Investment property? Maybe you're looking to downsize? Look no further than this home on 2 Montague Ave in the City of Winchester! This ranch home has a layout that feels spacious with an open living room and 3 bedrooms. Basement is partially finished with great space for hobbies, storage, or hangout. The home has all the feels of downtown Winchester with hardwood floors and two fireplaces. You won't be cold, you'll be cozy, in those chilly Shenandoah Valley winters! This location is a quaint corner lot that is walking distance to some of Winchester's most popular places like Coven Salon, Hopscotch Coffee and Records, and Oak Stone Wood-fired Pizza. There's convenience stores within walking distance, gas stations, and fast food. A short drive away is the downtown pedestrian mall, restaurants, grocery stores, Walmart, Target, Dicks, Once upon a child, to name a few. You'll make a great decision whether investing or living in this one. Schedule your showing today!
Courtesy: LPT Realty, LLC, 8773662213
View additional infoWelcome to this piece of Winchester History! Walk to Old Town Mall and downtown. This was Winchester's first post office and has one of the last remaining smoke houses in the city. Civil War shell is still embedded in the side of the home. Addition out back and many updates marries the charm of the old with the practical luxuries of the new. Gorgeous corner lot with brick walkways, patio and landscaping surrounded by board on board fence make this space your own private oasis! Modern farmhouse style kitchen with granite, ceramic tile flooring and stainless steel appliances. Large laundry room off mudroom with tub and extra overhead cabinets. Freshly polished hardwoods throughout main level, bay window and fireplace. Upper level with 3 generous sized bedrooms and loft area - great for office. Updated hall bath. Primary BR with walk through dressing area/sitting room, custom closet lead to opulent primary bath. Nostalgic claw tub and stunning tiled shower make this bathroom perfect for the discriminating new owner! Don't miss BR 2's door leading up to the finished attic. Would be a great space for a teen to have a hang out/gaming area!!! Zoning is RB1 so potential commercial uses are allowed! Professionally staged - Don't miss this one! $1,249,0001004 Heth Place Winchester, VA 22601
Courtesy: Long & Foster Real Estate, Inc., (540) 662-3484
View additional infoA Stunning Brick Colonial residence graced by meticulously manicured gardens and lush vegetation, cocooning the property in a tranquil and private ambiance. Offering an array of amenities, each of its three immaculately finished floors mirrors the meticulous care bestowed upon the surrounding gardens. Generously proportioned rooms bathed in natural light enhance the spacious open plan living areas, seamlessly flowing onto the expansive patio, picturesque koi pond, and flourishing rose garden. Featuring 4 bedrooms, 3 full baths, and 2 half baths, adorned with crown molding throughout. The master bath exudes spa like luxury, while the owners' suite boasts a cozy gas fireplace and a relaxing sitting area. Including the lower level this beautiful home has 5184 finished square feet! Details about each room is found in documents. This home is within 5 minutes of Medical Center, Museum of the Shenandoah Valley and the Green Trail and within 10 minutes of Old Town Walking Mall, Shenandoah University and shopping, Note: one owner is licensed broker/real estate agent & other owner is licensed real estate agent
Courtesy: NextHome Realty Select, (540) 667-9097
View additional infoOne level living and a nice flat yard in Winchester City with recent upgrades make this home a win-win. This 3 bed, 1.5 bath rancher boasts new vinyl windows, new HVAC, new appliances, new plumbing & light fixtures throughout and refinished hardwood floors, plus, a fresh coat of paint interior and exterior. Located within walking distance of retails shops and restaurants and just a quick trip to medical services and all local major commuter routes will have you saying, "Location. Location. Location."
Courtesy: Realty ONE Group Old Towne, (540) 773-8475
View additional infoPriced to sell! This charming home built in 1930 sits on Winchester's next up & coming street! Located within walking distance of Old Town, the home has many improvements while still maintaining it's character. Enjoy evenings on the covered front porch featuring tongue & groove flooring. A quaint vestibule greats visitors at the front door and opens to the living room. The main floor offers two large living spaces, a cozy nook, window seat and wood floors. Circa 2010, the heat was converted to electric heat pump with gas backup, all the plumbing was redone and the first floor was wired for modern 200 amp service. The standing seam metal roof and half round gutters were installed around 2005 and have decades of life left in them. The property features a PHENOMENAL 24x24 garage & conditioned workshop built in 2020. Currently used as a print shop, it could be used as a gym, home office, home school, art studio and more. The possibilities are endless! One wall features vintage glass that allows natural light to flow in. The building has a standing seam metal roof and allows for off street parking. Fenced backyard oasis is a dream come true. Don't miss this opportunity to invest in one of Winchester's best kept secrets - East Piccadilly Street! $1,670,000514 Amherst Street Winchester, VA 22601
Courtesy: Premiere Property Management, LLC, 7033826690
View additional infoSitting atop a knoll overlooking the city sits Selma Mansion, Winchester's Crown Jewel. From your entry through the private gate you wind up the driveway through Selma's 4.15 acre campus, past the grass amphitheater, to this commanding home, boasting 7 bedrooms, 4 bathrooms, and 2 half baths. Walk up the dramatic front brick steps into the foyer which takes your breath away with its dramatic scale and ornate detail and windows ushering in natural light. Selma's gracious and dramatic rooms set the scene for a lifetime of memories with a backdrop of unsurpassed elegance reminiscent of a bygone era. A grand ballroom runs the length of the home, flanked by dual carved Italian marble fireplaces on each end, floor-to-ceiling and bay windows, and windows which open to step out to a large entertaining porch. Selma's Dining room seats up to 30 guests and walks through 12' pocket doors to a breathtaking parlor and sunroom. To the rear of the house sits a large kitchen, breakfast room and wood paneled library. Step outside to multiple porches including a two-story sleeping porch screened on the upper level. Enjoy the bustle of downtown Winchester and retreat to your private sanctuary, one mile from Winchester Medical Center and 75 miles west of Washington D.C. Selma awaits its next steward and offers a once-in-a-lifetime opportunity to own this rare historic masterpiece.
Courtesy: DRB Group Realty, LLC, (240) 457-9391
View additional infoNEW CONSTRUCTION! This Upton II is well appointed, this home has stainless steel appliances, quartz countertop, upgraded cabinets in the kitchen and so much more. Where relaxed living meets friendly, historic charm with Lofts at Creekside located just 10 minutes away from Old Town Winchester and steps away from Creekside Station, the only place in Winchester where specialty shops and chic national retailers are right around the corner. Lofts at Creekside is conveniently located minutes from I-81 and Route 7, perfect for commuting. This amazing location has it all from city sophistication to mountainside relaxation. *Photos may not be of actual home. Photos may be of similar home/floorplan if home is under construction or if this is a base price listing.
Courtesy: DRB Group Realty, LLC, (240) 457-9391
View additional infoNEW CONSTRUCTION! This Upton II is well appointed, this home has stainless steel appliances, quartz countertop, upgraded cabinets in the kitchen and so much more. Where relaxed living meets friendly, historic charm with Lofts at Creekside located just 10 minutes away from Old Town Winchester and steps away from Creekside Station, the only place in Winchester where specialty shops and chic national retailers are right around the corner. Lofts at Creekside is conveniently located minutes from I-81 and Route 7, perfect for commuting. This amazing location has it all from city sophistication to mountainside relaxation. *Photos may not be of actual home. Photos may be of similar home/floorplan if home is under construction or if this is a base price listing.
Courtesy: DRB Group Realty, LLC, (240) 457-9391
View additional infoNEW CONSTRUCTION! This Upton II is well appointed, this home has stainless steel appliances, quartz countertop, upgraded cabinets in the kitchen and so much more. Where relaxed living meets friendly, historic charm with Lofts at Creekside located just 10 minutes away from Old Town Winchester and steps away from Creekside Station, the only place in Winchester where specialty shops and chic national retailers are right around the corner. Lofts at Creekside is conveniently located minutes from I-81 and Route 7, perfect for commuting. This amazing location has it all from city sophistication to mountainside relaxation. *Photos may not be of actual home. Photos may be of similar home/floorplan if home is under construction or if this is a base price listing.
Courtesy: Crum Realty, Inc.
View additional info
Courtesy: DRB Group Realty, LLC, (240) 457-9391
View additional infoNEW CONSTRUCTION! This Upton II is well appointed, this home has stainless steel appliances, quartz countertop, upgraded cabinets in the kitchen and so much more. Where relaxed living meets friendly, historic charm with Lofts at Creekside located just 10 minutes away from Old Town Winchester and steps away from Creekside Station, the only place in Winchester where specialty shops and chic national retailers are right around the corner. Lofts at Creekside is conveniently located minutes from I-81 and Route 7, perfect for commuting. This amazing location has it all from city sophistication to mountainside relaxation. *Photos may not be of actual home. Photos may be of similar home/floorplan if home is under construction or if this is a base price listing.
Courtesy: Redfin Corporation
View additional infoWelcome Home! In the heart of Winchester, this home is what you've been waiting for! Main level encompasses large Living room, spacious updated kitchen, formal dining room, and family room. 3 spacious bedrooms upstairs!! Shared driveway with parking on the side (rare to find, most homes just have street parking), street parking available as well. Huge / Endless private backyard. UPGRADES INCLUDE: Professional landscaping in 2020 (Meadows Farms) New dishwasher with third rack in 2019, New hot water heater in 2022, New AC units in 2022 (the large ones are WIFI capable), Brand new kitchen floor with 4 year transferable warranty which covers accidents, brand new counter top and sink. Upstairs bathroom has full makeover with new floors, vanity and sink along with a new coat of paint. Close to Old Town Winchester, Mall, Shopping, Dining, I-81, Shenandoah University! Don't wait, schedule a private showing today. Window AC Units do convey! Detached Garage converted, can use as studio / office / rec room / or convert back to garage, many options! Contact co-list agent Matt Roberts for questions and offers.
Courtesy: ICON Real Estate, LLC, (540) 686-7239
View additional infoWelcome to Piccadilly Circle, a newly built luxury home community located in the heart of Old Town Winchester, VA. A great location within walking distance of over 30 restaurants, 60 shops, and numerous historical sites and museums. Circle residents can also take advantage of nearby community playgrounds and parks. This unit is in construction and offers presale customization for multiple upgrade options available to the buyer. On the main entry level, find Luxury Vinyl Plank wood look flooring or upgrade to Engineered hardwood flooring in the den, hallway, and entryway drop zone. The first-floor bedroom includes Shaw Carpeting and the option to upgrade the suite with a ceiling fan. Off the hallway, a full bath features a 3-piece tub enclosure with a curved shower rod for added space and new comfort height cabinets with brushed nickel hardware and marble countertops. The second floor hosts the main living/dining room and kitchen with a closet pantry. The kitchen features soft close drawers and door cabinets with brushed nickel hardware. Standard kitchen includes granite countertops with upgraded quartz countertop customizations. Stainless steel, new appliances include a stove, over-the-stove microwave, dishwasher, refrigerator, and large stainless steel single bowl sink. The kitchen features a large kitchen island overlooking the dining and living room an open concept dining and living space feature luxury vinyl plank wood-looking flooring with an upgraded engineered hardwood option. Wiring and blocking for mounted TVs and programmable smart thermostats are also available for upgrade. Unit features LED recessed lighting throughout with large city view windows. The top floor features two bedrooms with en-suite attached bathrooms. Both bedrooms feature Shaw Carpeting with an upgraded pad and the option for add-on ceiling fans. Master bathrooms offer his and her double sink vanity with a walk-in shower and brushed nickel hardware upgraded subway tile tub enclosure and frameless mirrors are available. The secondary bedroom features an attached bathroom with a 3-piece tub enclosure and a curved shower rod for additional space. It also includes a large walk-in closet. Unit upgrades are available through Owner Agent. VAR New Construction Purchase Contracts only. The Condo Association Agreement is under review by DPOR; conditions and the monthly fee are finalized. Reservations are being taken for homes so the potential buyers can work with the builder on interior finishes, get the appropriate financing, and complete the HOA. OFFERING CLOSING INCENTIVES WITH PREFERRED LENDER AND TITLE. REDUCED INTEREST RATES AVAILABLE THROUGH SPECIAL COMMUNITY LENDING PROGRAM.
Courtesy: Long & Foster Real Estate, Inc.
View additional infoWinchester City - All Brick Colonial on over 1/2 Acre Lot *Features include 4 Bedrooms *3 Full Bathrooms *1 Half Bath *4,300 Sq. Ft of Three Level of Living Space *Finished Walk-up Basement *In-Ground Heated Pool with New (2024) Motorized Safety Cover *Pool/Pump House with Additional Full Bathroom *Landscaped and Fenced Rear Yard with 6â Aluminum Decorative Fencing *Heated Hot Tub with Cover *Oversized Composite Rear Deck *Paved Driveway *2-Car Side Load Garage *4-Season Vaulted Ceiling Sunroom *Main Level Office *Hardwood Floors on Main Level *Separate Dining Room *Recessed Lighting *Dedicated Laundry/Mud Room on Main Level with Washer/Dryer *Multiple Walk-In Closets *Bonus/Game Room and Recreation Room *Built-In Flat Screen Ready Television Cabinet and Book Cases *5 inch Base Casing, Window Box and 2-Piece Crown Moulding *30 inch Wood Kitchen Cabinets *Kitchen Island *Corian Solid Surface Countertops *Built-In Eat-In Kitchen Seating *Dedicated Pantry *2-Zone Heating and Cooling *Built-In Entertainment Bar in Recreation Room with Beverage Refrigerator *Oversized Primary Bathroom with Double Closets and Double Bowl Vanity *Soaking Tub and Step-In Shower In Primary Bath *Double Vanity Hall Bath *Invisible Fence Dog Containment System *All Brick Low Maintenance Exterior *High Speed Internet *Sought After School Assignments *Roof Replaced in 2023 *Water Heater in 2020* *Pool Pump Replace in 2020 *Pool Motorized Cover Replace 2024 *Minutes from Hospital and Downtown Winchester *Close to Shopping and Dining. $3,495,000134 Hawthorne Drive Winchester, VA 22601
Courtesy: Colony Realty
View additional infoLocated in the heart of Winchester, this premier hill top property offers an unobstructed view across the historic city of Winchester to the Blue Ridge Mountains 18 miles away. Built in 1998, this home contains the highest quality construction materials from its slate roof to the radiant floor heating system. Enter the grand foyer showcasing marble flooring, wainscoting, and avian frescos on the ceiling. Take the elevator to the third floor, then up the spiral stairs within the cupola and out onto the rooftop balcony for an unparalleled view of the Shenandoah Valley. An easy ride back to the main floor in the wheelchair accessible elevator, the central family room offers a warm, cozy atmosphere with its coffered ceiling, stone fireplace, wet bar, and easy access to the kitchen area. Both the kitchen and central family room flow out through French doors to the flagstone decked pool area. Designed by Jay Dalgliesh of Charlottesville, VA, all the rooms are sized and arranged to make a wonderful home. This is especially true for the second floor, with its primary bedroom, sitting room/office, balcony, and His and Her baths (with spacious walk in closets). In every room on every floor, you will find solid wooden doors, the finest hardware, the best windows and insulation, along with with top quality carpentry applied to custom cabinetry. Custom drapes adorn throughout. The 3 car garage connects through a breezeway and offers hot water, a drain system, and industrial heater for the year round car enthusiast. Above the garage is one of the true bonuses of the property. A great room with palladian windows and vaulted ceiling make this the perfect office space or pool room/man cave. A must see to appreciate this exquisite home that is a 20 minute walk to Old Town Winchester.
Courtesy: ICON Real Estate, LLC, (540) 686-7239
View additional infoWelcome to Piccadilly Circle, a newly built luxury home community located in the heart of Old Town Winchester, VA. A great location within walking distance of over 30 restaurants, 60 shops, and numerous historical sites and museums. Circle residents can also take advantage of nearby community playgrounds and parks. On the main entry level, find Luxury Vinyl Plank wood look flooring or upgrade to Engineered hardwood flooring in the den, hallway, and entryway drop zone. The first-floor bedroom includes Shaw Carpeting and the option to upgrade the suite with a ceiling fan. Off the hallway, a full bath features a 3-piece tub enclosure with a curved shower rod for added space and new comfort height cabinets with brushed nickel hardware and marble countertops. The second floor hosts the main living/dining room and kitchen with a closet pantry. The kitchen features soft close drawers and door cabinets with brushed nickel hardware. Standard kitchen includes granite countertops with upgraded quartz countertop customizations. Stainless steel, new appliances include a stove, over-the-stove microwave, dishwasher, refrigerator, and large stainless steel single bowl sink. The kitchen features a large kitchen island overlooking the dining and living room an open concept dining and living space feature luxury vinyl plank wood-looking flooring with an upgraded engineered hardwood option. Wiring and blocking for mounted TVs and programmable smart thermostats are also available for upgrade. Unit features LED recessed lighting throughout with large city view windows. The top floor features two bedrooms with en-suite attached bathrooms. Both bedrooms feature Shaw Carpeting with an upgraded pad and the option for add-on ceiling fans. Master bathrooms offer his and her double sink vanity with a walk-in shower and brushed nickel hardware upgraded subway tile tub enclosure and frameless mirrors are available. The secondary bedroom features an attached bathroom with a 3-piece tub enclosure and a curved shower rod for additional space. It also includes a large walk-in closet. VAR New Construction Purchase Contracts only. OFFERING CLOSING INCENTIVES WITH PREFERRED LENDER AND TITLE. REDUCED INTEREST RATES AVAILABLE THROUGH SPECIAL COMMUNITY LENDING PROGRAM.
Courtesy: ICON Real Estate, LLC, (540) 686-7239
View additional infoWelcome to Piccadilly Circle, a newly built luxury home community located in the heart of Old Town Winchester, VA. A great location within walking distance of over 30 restaurants, 60 shops, and numerous historical sites and museums. Circle residents can also take advantage of nearby community playgrounds and parks. On the main entry level, find Luxury Vinyl Plank wood look flooring or upgrade to Engineered hardwood flooring in the den, hallway, and entryway drop zone. The first-floor bedroom includes Shaw Carpeting and the option to upgrade the suite with a ceiling fan. Off the hallway, a full bath features a 3-piece tub enclosure with a curved shower rod for added space and new comfort height cabinets with brushed nickel hardware and marble countertops. The second floor hosts the main living/dining room and kitchen with a closet pantry. The kitchen features soft close drawers and door cabinets with brushed nickel hardware. Standard kitchen includes granite countertops with upgraded quartz countertop customizations. Stainless steel, new appliances include a stove, over-the-stove microwave, dishwasher, refrigerator, and large stainless steel single bowl sink. The kitchen features a large kitchen island overlooking the dining and living roomâÂÂopen concept dining and living space feature luxury vinyl plank wood-looking flooring with an upgraded engineered hardwood option. Wiring and blocking for mounted TVs and programmable smart thermostats are also available for upgrade. Unit features LED recessed lighting throughout with large city view windows. The top floor features two bedrooms with en-suite attached bathrooms. Both bedrooms feature Shaw Carpeting with an upgraded pad and the option for add-on ceiling fans. Master bathrooms offer his and her double sink vanity with a walk-in shower and brushed nickel hardwareâÂÂupgraded subway tile tub enclosure and frameless mirrors are available. The secondary bedroom features an attached bathroom with a 3-piece tub enclosure and a curved shower rod for additional space. It also includes a large walk-in closet. VAR New Construction Purchase Contracts only. OFFERING CLOSING INCENTIVES WITH PREFERRED LENDER AND TITLE. REDUCED INTEREST RATES AVAILABLE THROUGH SPECIAL COMMUNITY LENDING PROGRAM.
26–48 of 48 properties displayed
How may I help you?Get property information, schedule a showing or find an agent |
|||||||||||||||||||||||||||||||||||||||||||||||||||||||||||||||||||||||
|
|
|
|
|||
 |
Copyright © Metropolitan Regional Information Systems, Inc.
