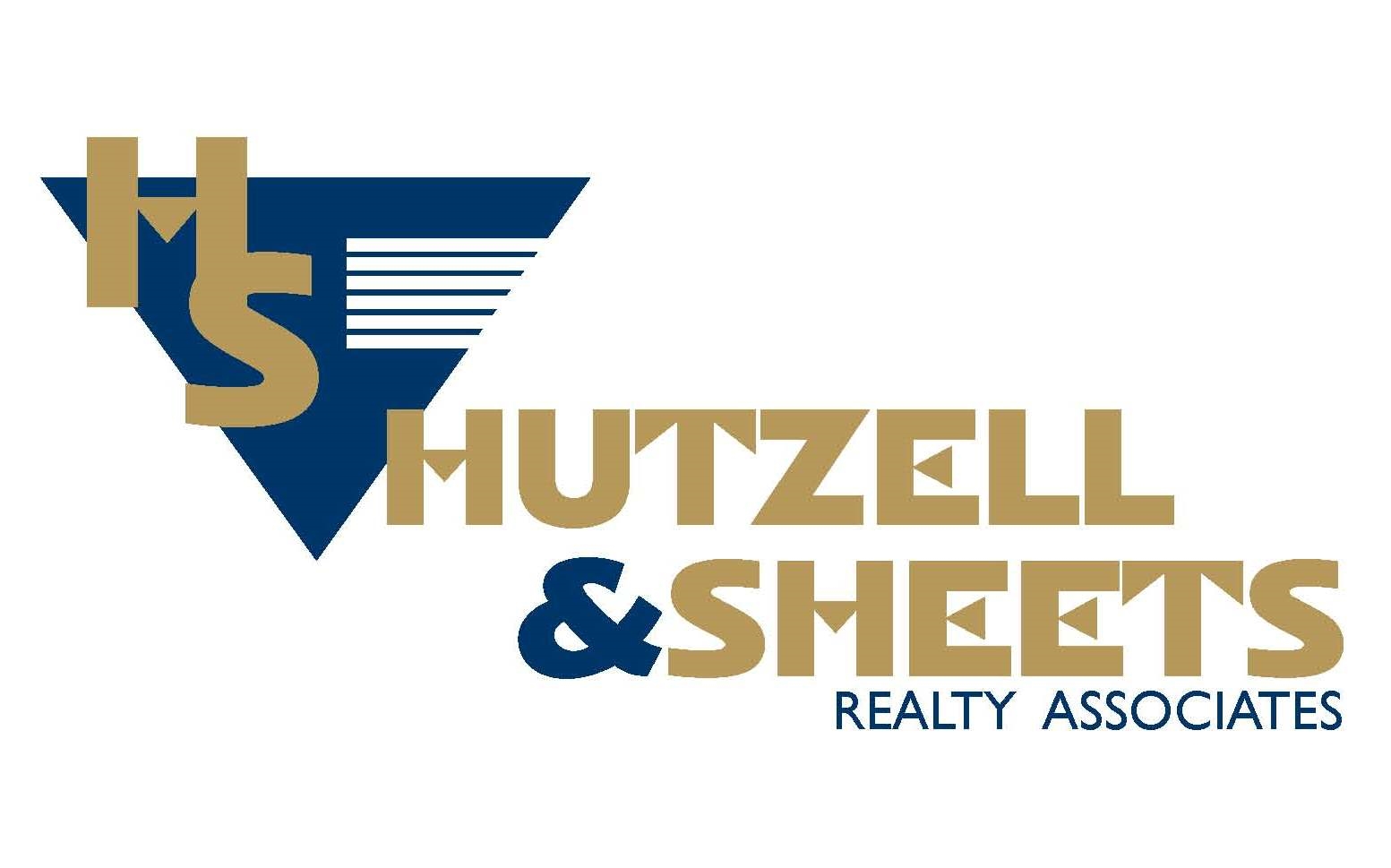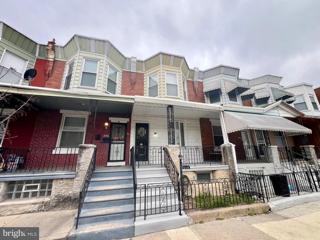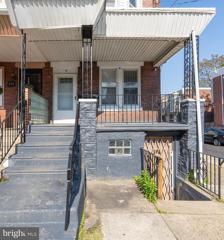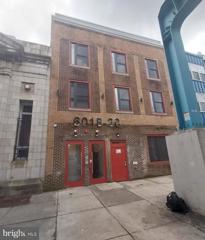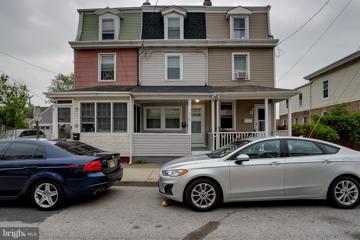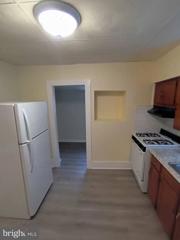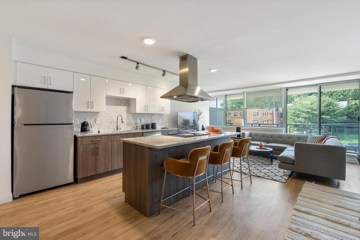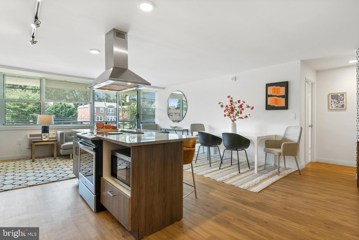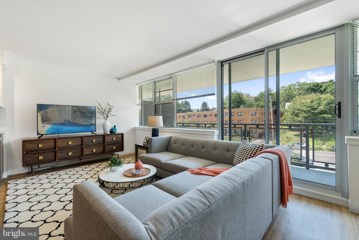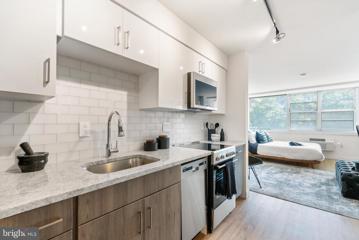 |  |
|
Philadelphia PA Real Estate & Homes for RentWe were unable to find listings in Philadelphia, PA
Showing Homes Nearby Philadelphia, PA
Courtesy: BMB Living, Inc., (267) 463-2428
View additional infoA huge 940 sq ft one-bedroom apartment with stainless steel appliances, in-unit washer and dryer, and all utilities included. The community amenities include a fitness center, dry cleaner and beauty salon at the lower level, a front doorman and on-site management. There is an electric vehicle charging station in the parking area for on-site recharging. The community offers parking and pool membership at an additional fee. Walking distance to the shops on City Avenue, and a short ride to Center City along MLK Drive. The community is adjacent to Fairmount Park trails for excellent hiking and biking.
Courtesy: Compass RE, (267) 435-8015
View additional infoWelcome to 3600 Conshohocken Avenue, Unit 1715, a stunning renovated residence that offers a perfect blend of comfort and convenience. This spacious 1-bedroom, 940 square foot home is a true oasis. Upon entering, you'll be greeted by a well-appointed living space that effortlessly flows into the dining area, creating an ideal setting for both relaxation and entertaining. The large windows flood the entire home with natural light, creating a warm and inviting ambiance. The kitchen is a chef's dream, boasting brand-new modern appliances, sleek quartz countertops, and ample cabinet space. Whether you're preparing a quick breakfast or hosting a dinner party, this kitchen is sure to impress. The over-sized bedroom is generously sized, offering plenty of space for rest and relaxation, and an excellent closet space. Stylish bathroom with in-room washer and dryer unit. Residents of this building enjoy access to a range of amenities, concierge service, an elevator for easy access, on-site convenient parking, a well-equipped gym, and health club, and a laundry facility within the building.... not to mention outdoor pool! The River Park House offers a sense of intimacy and privacy. Located in a prime Philadelphia location, this home offers easy access. Minutes from Target, Fresh Grocer and easy access I-76 and Septa
Courtesy: Philly LMG, LLC, 2155457007
View additional info
Courtesy: Resident Philly LLC, (215) 352-3030
View additional infoWelcome to your enchanting townhome nestled in the vibrant heart of West Philadelphia! This 3-bedroom abode perfectly balances cozy comfort and urban convenience, making it your ideal sanctuary in the city. As you arrive, a charming covered front porch invites you to enjoy leisurely afternoons soaking in the local vibe. Inside, the spacious combined living room and dining room provide a generous area for both unwinding and hosting gatherings. At the center of your new home, the kitchen is spacious with plenty of storage, ready for your culinary adventures. The primary bedroom serves as a tranquil retreat, bathed in natural light and equipped with a soothing ceiling fan for ultimate relaxation. Situated in Cobbs Creek, just steps from the vibrant 60th St corridor of shopping and dining. The MFL station is a 10-minute walk to quickly get you to University City, Center City, or 69th St transit hub in Upper Darby. Seize the opportunity to dive into the pulse of urban life with this must-see residence. DO NOT CONTACT THE LISTING AGENT! SCHEDULE a showing today!!
Courtesy: KW Empower, vicki@kwempower.com
View additional infoWelcome to 2142 Simpson St. 1st floor small one bedroom apartment located in Southwest Philadelphia. Enter into a spacious and bright living area. This upgraded unit also offers a kitchen, small one bedroom and one bath. Unit has laminate hardwood flooring and has been freshly painted. Landlord Requirements: Tenant responsible for PGW, PECO and Water. Monthly Net Income must equal 3X's the monthly rent ($3,000). Move In Fee $3,000.Contact Shirlene Goff for a showing.
Courtesy: KW Empower, vicki@kwempower.com
View additional infoWelcome to 2142 Simpson St. 2nd floor small one bedroom apartment located in Southwest Philadelphia. Enter into a spacious and bright kitchen and living area. This upgraded unit offers a kitchen, small one bedroom and one bath. Unit has laminate hardwood flooring and has been freshly painted. Landlord Requirements: Tenant responsible for PGW, PECO and Water. Monthly Net Income must equal 3X's the monthly rent ($3,000). Move In Fee $3,000.
Courtesy: KW Empower, vicki@kwempower.com
View additional infoWelcome to 2142 Simpson St, 2nd flr L. Large one bedroom apartment located on the 2nd floor located in Southwest Philadelphia. Enter into a spacious and bright living area. This upgraded unit also offers a kitchen, large living room area, one bedroom and one bath. Unit has laminate hardwood flooring and has been freshly painted. Landlord Requirements: Tenant responsible for PGW, PECO and Water. Monthly Net Income must equal 3X's the monthly rent ($3,300). Move In Fee $3,300.Contact Shirlene Goff for a showing.
Courtesy: Bay Management Group Philadelphia, (267) 244-7215
View additional infoThis 3-Bedroom/1.5-Bathroom Townhome is located on a quiet, residential street in Cobbs Creek. With easy access to Baltimore Ave. and plenty of public transportation, commuting throughout the rest of the city is a breeze! This stunning home is available for immediate move-in and we are accepting applications NOW! Enter the home and fall in love with open concept living at its finest. There is an unobstructed sightline from the living room all the way into the kitchen which is perfect for when you're entertaining guests or hosting holidays. The dining area is spacious and can accommodate a four-seat dining set with ease. The kitchen has been recently updated and includes white cabinetry with brushed nickel hardware, granite countertops, and stainless steel appliances including a dishwasher! There is a subway tile backsplash which adds the perfect pop of color and brings the entire design together. The main floor also includes a powder room and stackable washer and dryer! All three bedrooms are a comfortable size and include ample closet space and large windows which allow tons of natural light to pour in. The renovations continue throughout the bathroom where you will find stone tile flooring, a modern vanity, and full-sized bathtub with a custom tile surround that extends to the ceiling. This bathroom truly feels like having a spa inside your own home! Tenants are responsible for electric, gas, water, and cable/internet in addition to rent. Pets permitted with $500.00 deposit! Application Qualifications: Minimum monthly income 3 times the tenantâs portion of the monthly rent, acceptable rental history, acceptable credit history and acceptable criminal history. More specific information provided with the application.
Courtesy: Mercury Real Estate Group, (215) 462-5100
View additional infoThis unit is waiting for you to move right in. Lovely 2 bedroom with stainless steel appliances in kitchen. Will accept a 2 bedroom voucher from PHA. Note: Rent price subject to change, PHA determines the final rent amount and then what they say rent is will be what security is
Courtesy: KW Empower, vicki@kwempower.com
View additional infoThis two-story, three-bedroom row home is situated just off 9th and Bristol Street, close to Hunting Park and the Roosevelt Blvd. The first floor features a living room, dining room, and an updated eat-in kitchen. Upstairs, you'll find three bedrooms and a full bath. The home also includes washer/dryer, central AC and a large, clean basement and a rear patio.
Courtesy: Keller Williams Real Estate-Blue Bell, (215) 646-2900
View additional infoLocated on the second floor of a quaint, older, porch-front Victorian home is this very spacious apartment. Freshly painted walls , floors and trim with large rooms and an abundance of light throughout. The space is quite welcoming and very spacious. Several roomy closets throughout. One large bedroom and one large room that is perfect for home office, and a large living room space with 2 closets . Comes with one off street parking spot in the parking lot at the back of the building. Oil heat and cold water is included. Pets are case by case. Apartment is up a flight of stairs. For one person occupancy only. Available now. Credit score 650+ , no evictions.
Courtesy: Higgins & Welch Real Estate, Inc., (215) 247-5000
View additional infoWelcome home to this beautifully renovated studio apartment on the top floor with hardwood flooring throughout, an open living room/kitchen, central air and forced air heat, and your own washer and dryer within the unit. The kitchen features white cabinetry with granite countertops, white tile backsplash, and stainless-steel appliances. Terrific location on Market Street with public transportation, restaurants, amenities and Haddington Park & Cobbs Creek in the neighborhood. Accepts Section 8 Housing vouchers.
Courtesy: KW Empower, vicki@kwempower.com
View additional infoMORE PICTURES COMING SOON! Situated at 1418 N Hobart , this lovely home is located in Carroll Park, a neighborhood in West Philly. As you enter this lovely home you will notice the abundance of natural lighting throughout the first floor. The first floor offers living, dining and kitchen area with hardwood floors throughout. Conveniently there is a half bathroom located in the living area as well. Into the kitchen you will notice the stainless steel appliances and granite counter tops. The washer and dryer are both located on the first floor towards the back of the house. Upstairs you will find 3 spacious bedrooms and a full bathroom. The house also offers a well maintained back yard for entertainment and tenants do have access to the basement for additional storage. Pets are allowed case by case. Tenants are responsible for all utilities. Schedule your showing now! It wonât last! HOUSING VOUCHER FRIENDLY!
Courtesy: Homestarr Realty, 2153555565
View additional infoBeauty in West Phila. Newly renovated 3 Bedroom and 1 1/2 bath House. With Finished new H/W floors throughout house. Living room & dining room runs straight through Into a nicely designed kitchen with Granite countertops, new stainless steel appliances and complete with microwave range hood over a new gas stove. For added convenience, a new powder room has been added on the 1st floor behind the kitchen with new vanity sink and planked flooring. The 2nd floor has 3 large bedrooms with ample closet space and plenty of sunshine through the windows. Rear of the property there is a nice size backyard and inside you'll find a spacious basement with plenty of storage space. This home can be yours, apply now!! COLLEGE STUDENTS WELCOMED TO APPLY!!! 640 Credit requirement with no judgements, evictions or filings. The income requirement is 3x's the monthly rent or 5400 monthly. $39.95 application fee Tenant pays gas, electric, water and service charge fee
Courtesy: BHHS Fox & Roach-Mt Laurel, (856) 222-0077
View additional infoWelcome to your newly renovated sanctuary. This charming abode seamlessly blends modern luxury with classic charm, offering a haven for those seeking comfort and style. Step onto this great covered front porch which is perfect for sitting out & enjoying all the warm spring & summer months. As you enter into the home you will be now in your future living quarters. The open-concept living space beckons you to unwind, featuring gleaming floors and ample natural light that cascades through. The kitchen is a dream, boasting formica countertops, stainless steel appliances, and custom cabinetry. Whether you're preparing a quick breakfast or hosting a dinner party, this culinary haven provides the perfect backdrop for your culinary adventures. Retreat to the master suite, where relaxation awaits with plush carpeting and great color scheme, The bathroom is fresh, new & ready to be used. For guests or family members, the additional bedrooms offer comfort and privacy, each thoughtfully designed with ample closet space and stylish finishes. You have a basement for extra storage & a large backyard, for entertaining, recreational activities & fun. Conveniently located near local attractions, amenities, or landmarks, this renovated home offers the perfect blend of tranquility and accessibility. With easy access to major highways, public transportation, or schools, you'll enjoy all the benefits of city living while still maintaining a sense of serenity.
Courtesy: Compass RE, (610) 822-3356
View additional infoCharming 2 Bedroom house plus bonus room in East Falls with parking available early July. Hardwood floors and tall ceilings throughout. Wonderful natural light. Spacious living and dining rooms accommodate a multitude of furniture arrangements. The kitchen has generous cabinet space and laundry. Unfinished basement used mainly for storage. Fenced in yard and parking space along the side of the house. Upstairs find one very large bedroom, one medium sized middle bedroom and a rear office. Tenants pay all utilities. Reach out for the video tour, showings and applications. Good credit over 650 is required. Pets permitted - no aggressive. First, last and one month security due at lease signing.
Courtesy: TCS Management, LLC, (215) 383-1439
View additional infoSpacious Newly Renovated West Philadelphia House with great flooring and beautiful finishes throughout the house!!! Large living room, dining room, kitchen and bedrooms. The bedroom is spacious with ample closets. The bathroom is updated and the kitchen has stainless steel appliances.... . Great Location....!!!! Minutes from Delaware County, Center City, & I-76 Public transportation easily accessible Routes 21, 31, 42, 46, G & Market Frankford Line Section-8 Welcomed!!!
Courtesy: RE/MAX Access, (215) 400-2600
View additional infoWelcome to this renovated 3-bedroom, 1.5-bathroom Row home, a sanctuary of comfort and style awaiting its new occupants. From the moment you step through the front door, you'll be greeted by a sense of warmth and care that permeates every corner of this charming home. The enclosed front porch bathes the entryway in natural light, creating an inviting ambiance that extends throughout the home. Ideal for entertaining, the spacious living room and dining area provide ample space for hosting gatherings. Convenience meets elegance with the updated half bathroom just off the kitchen, offering modern amenities for everyday living. The updated kitchen boasts plenty of cabinetry and counter space, making meal preparation a joy for any culinary enthusiast. Upstairs, three generously-sized bedrooms await, providing peaceful retreats for rest and relaxation. The renovated full bathroom features a luxurious jacuzzi tub, perfect for unwinding after a long day. Beyond the interior, this home boasts additional features that enhance its appeal and functionality. New siding on the front of the house adds to its curb appeal, while the upgraded 200 amp electrical service ensures efficiency and safety. A new rear fence provides privacy and security, while recently re-coated roofs offer peace of mind for years to come. Don't miss the opportunity to make this home your own. Schedule a showing today and discover the perfect blend of comfort and convenience that awaits within these walls.
Courtesy: Bay Management Group Philadelphia, (267) 244-7215
View additional infoWelcome to this charming 4-Bedroom/2-Bathroom townhome located in Wynnefield. The front yard and large porch welcome you to the entrance of the home where you immediately fall in love with the sunroom. The sunroom allows tons of natural light to pour into the living room and make the entire space feel incredibly open and bright. The carpet flooring flows continuously throughout the home which provides a cozy and inviting atmosphere. The tall ceilings and large windows allow an abundance of natural light to flood the space, creating a bright and airy feel. The living room gives you plenty of options when furnishing the space and the dining room is large enough to accommodate a six-seat dining set with ease! The kitchen includes tile flooring, light oak cabinetry with brushed nickel hardware, stainless steel microwave and four-burner gas range. There is also a built-in breakfast bar which is perfect for barstool seating to create an additional dining area! Three bedrooms are located on the second floor of the home and the other two are located in the basement. All five bedrooms are a comfortable size and offer ample closet space and carpet flooring. Each bedroom is large enough to accommodate a full-sized bed and complete bedroom set with ease! In addition to all of the great features throughout the home, there is also a parking pad behind the home! There is enough space for one vehicle - no need to circle the block looking for parking! Tenants are responsible for electric, gas, water, and cable/internet in addition to rent each month. Pets permitted with $500.00 deposit! Application Qualifications: Minimum monthly income 3 times the tenantâs portion of the monthly rent, acceptable rental history, acceptable credit history, and acceptable criminal history. More specific information provided with the application.
Courtesy: JG Real Estate LLC, (215) 467-4100
View additional infoAvailable Early August Leasing Special: $1,450/month for a 12-month lease; or $1,395/month for a 24-month lease. Welcome to your new home at 3503 Indian Queen Lane #2! This spacious 2 bedroom, 1 bathroom apartment offers an inviting blend of comfort and style. As you step inside, you'll be greeted by hardwood floors and high ceilings that create an airy, open atmosphere. Recessed lighting and large windows flood the space with natural light, highlighting the clean, modern finishes throughout. The kitchen boasts stainless steel appliances, perfect for culinary adventures, while the living area provides ample room for relaxation and entertaining. There are 2 lovely bedrooms and 1 full bath with a lighted vanity and a bathtub-shower combo. Situated in a quiet triplex on a peaceful side street, this unit is a dream. Call today! About The Neighborhood: Located in East Falls and just steps from incredible hiking trails, convenient shopping, and local eatery. You'll be right off of Kelly Drive, Route 1, and I-76 for a quick and easy commute into the city. Close to the Inn Yard Park, the Wissahickon, and Fairmount Park. Check out neighborhood favorites including Thunder Mug Cafe, Slices Pizza, LeBus East Falls, Foghorn, The Black Squirrel, and more! Lease Terms: Generally, first month, last month, and one month security deposit due at, or prior to, lease signing. Other terms may be required by Landlord. $55 application fee per applicant. Pets are conditional on owner's approval and may require an additional fee and/or monthly pet rent, if accepted. (Generally, $500/dog and $250/cat, and/or monthly pet rent). Tenants responsible for: electricity, gas, cable/internet, and a $45/month flat water fee. Landlord Requirements: Applicants to make 3x the monthly rent in verifiable net income, credit history to be considered (i.e. no active collections), no evictions within the past 4 years, and must have a verifiable rental history with on-time rental payments. Exceptions to this criteria may exist under the law and will be considered.
Courtesy: Cross Properties Realty LLC, (610) 574-1121
View additional infoAdorned with designer-inspired finishes, our fully-upgraded studio, one, and two-bedroom homes are here to deliver. The modern kitchens feature two-tone kitchen cabinetry, stainless-steel appliances, subway-tile backsplashes, stone counters, and free-standing islands with breakfast bar. Each over-sized, open floor plan is further outfitted with hardwood-style flooring, while most units offer private balconies. Eaech residence includes new in-wall air conditioning units as well as in-unit washers and dryers. The spacious Business Lounge boasts multiple co-working spaces and conference rooms offering multiple, convenient work from home options. The outdoor sundeck with lounge, cabanas and grilling stations is centered around a modern saltwater pool while the ground floor 24-hour fitness center includes a wide array of equiptment and free weights as well as a separate yoga/group exercise room. The 18th floor Penthouse Clubhouse features a demonstration kitchen, gaming and media areas as well as a skydeck overlooking the Center City skyline. Both dogs and cats are welcome at this pet-friendly community, which features an on-site pet-washing station. Situated adjacent to the Wynnefield Regional Rail Station, residents enjoy non-stop service to rail University City in under 10 minutes. In addition, we re located just a few blocks from City Avenue, offering easy access to the Schuylkill Expressway, making commuting to Center City, University City and all major Main Line employers a breeze. The community is also located just a short distance from Fairmount Park with its walking and biking trails, the Mann Center and the Please Touch Museum. On-site parking is available. Contact a Leasing Professional for additional information.
Courtesy: Cross Properties Realty LLC, (610) 574-1121
View additional infoAdorned with designer-inspired finishes, our fully-upgraded studio, one, and two-bedroom homes are here to deliver. The modern kitchens feature two-tone kitchen cabinetry, stainless-steel appliances, subway-tile backsplashes, stone counters, and free-standing islands with breakfast bar. Each over-sized, open floor plan is further outfitted with hardwood-style flooring, while most units offer private balconies. Eaech residence includes new in-wall air conditioning units as well as in-unit washers and dryers. The spacious Business Lounge boasts multiple co-working spaces and conference rooms offering multiple, convenient work from home options. The outdoor sundeck with lounge, cabanas and grilling stations is centered around a modern saltwater pool while the ground floor 24-hour fitness center includes a wide array of equiptment and free weights as well as a separate yoga/group exercise room. The 18th floor Penthouse Clubhouse features a demonstration kitchen, gaming and media areas as well as a skydeck overlooking the Center City skyline. Both dogs and cats are welcome at this pet-friendly community, which features an on-site pet-washing station. Situated adjacent to the Wynnefield Regional Rail Station, residents enjoy non-stop service to rail University City in under 10 minutes. In addition, we re located just a few blocks from City Avenue, offering easy access to the Schuylkill Expressway, making commuting to Center City, University City and all major Main Line employers a breeze. The community is also located just a short distance from Fairmount Park with its walking and biking trails, the Mann Center and the Please Touch Museum. On-site parking is available. Contact a Leasing Professional for additional information.
Courtesy: Cross Properties Realty LLC, (610) 574-1121
View additional infoAdorned with designer-inspired finishes, our fully-upgraded studio, one, and two-bedroom homes are here to deliver. The modern kitchens feature two-tone kitchen cabinetry, stainless-steel appliances, subway-tile backsplashes, stone counters, and free-standing islands with breakfast bar. Each over-sized, open floor plan is further outfitted with hardwood-style flooring, while most units offer private balconies. Eaech residence includes new in-wall air conditioning units as well as in-unit washers and dryers. The spacious Business Lounge boasts multiple co-working spaces and conference rooms offering multiple, convenient work from home options. The outdoor sundeck with lounge, cabanas and grilling stations is centered around a modern saltwater pool while the ground floor 24-hour fitness center includes a wide array of equiptment and free weights as well as a separate yoga/group exercise room. The 18th floor Penthouse Clubhouse features a demonstration kitchen, gaming and media areas as well as a skydeck overlooking the Center City skyline. Both dogs and cats are welcome at this pet-friendly community, which features an on-site pet-washing station. Situated adjacent to the Wynnefield Regional Rail Station, residents enjoy non-stop service to rail University City in under 10 minutes. In addition, we re located just a few blocks from City Avenue, offering easy access to the Schuylkill Expressway, making commuting to Center City, University City and all major Main Line employers a breeze. The community is also located just a short distance from Fairmount Park with its walking and biking trails, the Mann Center and the Please Touch Museum. On-site parking is available. Contact a Leasing Professional for additional information.
Courtesy: Cross Properties Realty LLC, (610) 574-1121
View additional infoAdorned with designer-inspired finishes, our fully-upgraded studio, one, and two-bedroom homes are here to deliver. The modern kitchens feature two-tone kitchen cabinetry, stainless-steel appliances, subway-tile backsplashes, stone counters, and free-standing islands with breakfast bar. Each over-sized, open floor plan is further outfitted with hardwood-style flooring, while most units offer private balconies. Eaech residence includes new in-wall air conditioning units as well as in-unit washers and dryers. The spacious Business Lounge boasts multiple co-working spaces and conference rooms offering multiple, convenient work from home options. The outdoor sundeck with lounge, cabanas and grilling stations is centered around a modern saltwater pool while the ground floor 24-hour fitness center includes a wide array of equiptment and free weights as well as a separate yoga/group exercise room. The 18th floor Penthouse Clubhouse features a demonstration kitchen, gaming and media areas as well as a skydeck overlooking the Center City skyline. Both dogs and cats are welcome at this pet-friendly community, which features an on-site pet-washing station. Situated adjacent to the Wynnefield Regional Rail Station, residents enjoy non-stop service to rail University City in under 10 minutes. In addition, we re located just a few blocks from City Avenue, offering easy access to the Schuylkill Expressway, making commuting to Center City, University City and all major Main Line employers a breeze. The community is also located just a short distance from Fairmount Park with its walking and biking trails, the Mann Center and the Please Touch Museum. On-site parking is available. Contact a Leasing Professional for additional information.
Courtesy: JG Real Estate LLC, (215) 467-4100
View additional infoAvailable Early August: Welcome to 4215 Ridge Ave #2! This is a lovely 2 bedroom, 1 bathroom 2nd floor apartment featuring mixed flooring, in-unit laundry, and beautiful finishes. Enter into the open living area boasting abundant sunlight. There's great room for a variety of different furniture arrangements, and your kitchen to the back is open to the common area for added convenience. You'll love the wood cabinetry, gorgeous tile backsplash, and full lineup of appliances including a built-in microwave, gas range, dishwasher, and refrigerator. Continue to your 2 sizable bedrooms, both offering comfy wall-to-wall carpeting and large windows for natural light. The full bathroom is fully equipped with tile flooring, a big window, and a tiled bathtub-shower combo. There's a closet with your stacked washer and dryer for added convenience. Schedule your showing today! Lease Terms: Generally, first month, last month, and one month security deposit due at, or prior to, lease signing. Other terms may be required by Landlord. $55 application fee per applicant. Pets are conditional on owner's approval and may require an additional fee and/or monthly pet rent, if accepted. (Generally, $500/dog and $250/cat, and/or monthly pet rent). Tenants responsible for: electricity, gas, cable/internet, and water. Landlord Requirements: Applicants to make 3x the monthly rent in verifiable net income, credit history to be considered (i.e. no active collections), no evictions within the past 4 years, and must have a verifiable rental history with on-time rental payments. Exceptions to this criteria may exist under the law and will be considered. How may I help you?Get property information, schedule a showing or find an agent |
|||||||||||||||||||||||||||||||||||||||||||||||||||||||||||||||||||||||
|
|
|
|
|||
 |
Copyright © Metropolitan Regional Information Systems, Inc.
