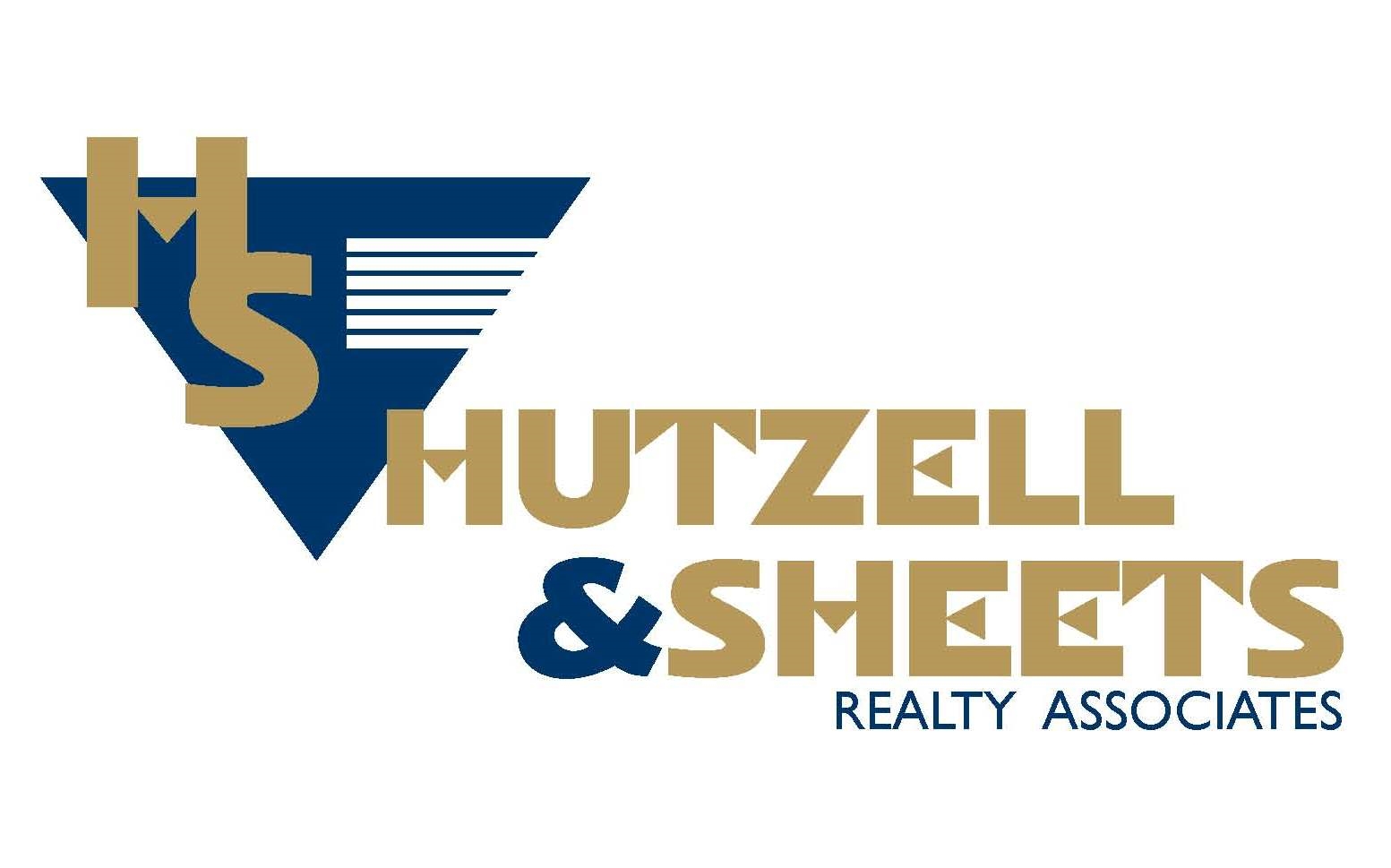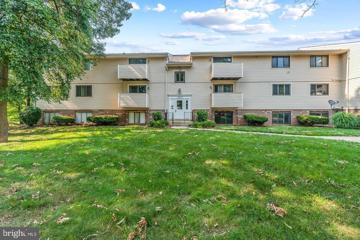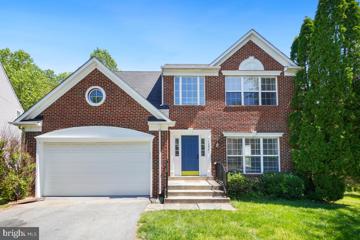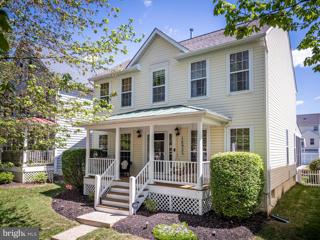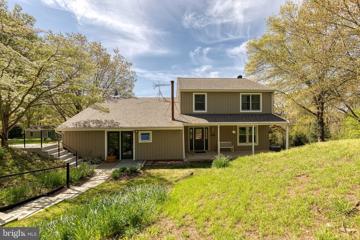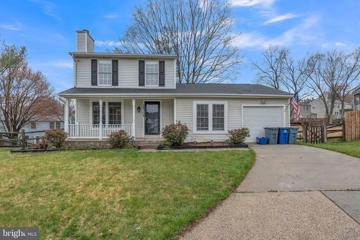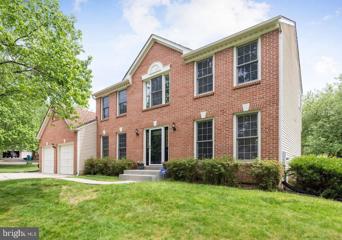 |  |
|
Frederick MD Real Estate & Homes for SaleWe were unable to find listings in Frederick, MD
Showing Homes Nearby Frederick, MD
Open House: Sunday, 5/19 1:00-3:00PM
Courtesy: Wright Real Estate, LLC, 3012136910
View additional infoWelcome to this beautifully renovated 3 bedroom, 2.5 bath townhouse condo. Perfectly situated, overlooking the common area greens, this 2 level home feels peaceful and bucolic. This home has been fully renovated with fresh paint, new LVP flooring on the main level, stairs and primary bedroom. Second and third bedrooms have fresh carpet. Brand new kitchen and updated bathrooms. Stunning stainless appliances complement this eat-in kitchen. This charming home is move-in ready and waiting for you. Close to public transportation, Marc, 118, shopping, restaurants and many other community amenities. Assigned parking #10. Don't miss out on this one!
Courtesy: Sunshine Properties Inc.
View additional infoJust outside of Mt. Airy. Welcome to this meticulously renovated 4 bedroom, 2 1/2 bathroom 4 level split. This property offers the perfect balance of living and convenient access to local amenities. Be the first to use the new gourmet kitchen and appliances. Just envision yourself enjoying the beautiful living room with coffered celling and the multicolor 5,000 BTU fireplace while interacting with all the chefs in the kitchen. After enjoying family dinner time in your cozy dinning room walkout onto the beautiful deck with adjacent concrete patio for all your outdoor entertaining needs. After a long day you will appreciate the Gracious principal bedroom with oversized closet. SELLER OFFERING $800.00 credit towards buyer installing the closet of their dreams, not to mention the large principal bathroom. Lower level has large finished recreation room area. Big 2 cars garage with additional 3 car parking pad. Donât wait to start new memories!
Courtesy: Long & Foster Real Estate, Inc.
View additional infoWelcome to this recently renovated 2 bedroom, 2 full bath condo in 55+ community. This is NOT an MPDU. There will be no MPDU restrictions. Very sunny and bright with views of Sugarloaf Mountain. New paint and flooring throughout. Brand new stainless steel appliances and water heater. New shower enclosure. New washer and dryer will be installed prior to settlement. Ceiling fans in both bedrooms. Amenities include pool, library, clubhouse, party room, elevator and more. Minutes to shopping and entertainment at Germantown Commons. Close to I-270 and MD 355.
Courtesy: RE/MAX Realty Services
View additional infoMPDU Unit, 55+ Community, One Owner Must be 55+, No Residents Under 19 are Permitted. Income Restrictions have been lifted, and buyer does NOT need to be a first time MD homebuyer. Buyer cannot own another property at settlement anywhere. Absolutely Stunning, Light-Filled 3rd Floor Corner Unit at Kings Overlook! This Beautiful & Spacious Elevator Condo features Large Windows with Tons of Natural Light, Kitchen with Upgraded 42" Maple Cabinetry, Kitchen Island with Breakfast Bar, Owner's Suite with Dual Closets including Walk-in Closet and On-Suite Bath with, Generously-Sized Second Bedroom located next to Additional Full Bath with Shower, Washer and Dryer in Unit, Three Closets at Entry for Plenty of Storage, High Ceilings and Crown Molding Throughout, and More. Well-Maintained Building in an Amenity-Rich Community including beautiful pool, clubhouse library, elevator, party room, & exercise room. Minutes to grocery, shopping, restaurants, as well as 270, 118, & 355. This property is subject to the requirements of the MPDU law and regulations with Montgomery County, MD MPDU. Cash or Conventional Financing Only, Not FHA Approved. Schedule an Appointment Today!
Courtesy: The Agency DC, (202) 888-1127
View additional infoWelcome to your new home in the heart of Germantown, Maryland! This Townhouse offers the perfect blend of comfort, convenience, and modern living. With 1,148 square feet of meticulously designed space, this two-bedroom, two-full bathroom abode is sure to exceed your expectations. Upon entering, you'll be greeted by an inviting open living room space with gorgeous exposed brick wall, ideal for entertaining guests or simply unwinding after a long day. Large windows flood the area with natural light, creating a warm and welcoming ambiance. Step outside onto your fully fenced in, private patio, where you can enjoy al fresco dining, morning coffee, or simply bask in the tranquility of your surroundings. Adjacent to the living room, you'll find a separate kitchen and dining room combo. The kitchen boasts modern appliances, ample cabinet space, and a convenient breakfast bar, making meal preparation a breeze. The primary bedroom is a true retreat, featuring a spacious layout, LVP floors, and a closet to accommodate all your storage needs. The attached private bathroom offers both style and functionality, with a sleek vanity and tiled floors. One of the standout features is its unbeatable location. Situated close to local roads and highways, including I-270. For all your shopping needs, you'll find an array of stores just minutes away, including TJ Maxx, Target, Walmart, and Starbucks. Offering the perfect blend of modern living and urban convenience. With its spacious layout, and unbeatable location, this is truly a place you'll be proud to call home. Schedule your private tour today and experience all that this wonderful property has to offer! Open House: Sunday, 5/19 12:00-3:00PM
Courtesy: Long & Foster Real Estate, Inc.
View additional infoThis picture perfect, 3-bedroom, 2 full bath townhouse/condo welcomes you! Lovingly cared for by the current owners, this property delights the senses with an open floor plan, neutral colors, three full levels, and delightfully upgraded features and fixtures. The main level boasts comfortable living and dining areas, updated lighting, and a well-appointed kitchen with stainless steel appliances, built-in microwave, updated countertops and cabinets, and a convenient breakfast bar. Both bathrooms are fresh, clean, and bright with contemporary fixtures. The spacious primary suite is the FULL top floor, granting plenty of room for your imagination; a sofa/sitting area, a chaise-lounge, desk space for your work-from-home needs, or all three! It boasts a good-sized walk-in closet, private master bath, and an abundance of natural light. This property grants a "whole-lotta " space to call "Home" and supports endless possibilities for today's modern lifestyles. It is ideally located in a community offering a variety of amenities and convenience; tot lots, an outdoor swimming pool, parks and playgrounds. Located within close proximity to employment centers, public transportation, major transit routes, restaurants, and shopping; why wait when the perfect fit is right here? Come see your new home today!
Courtesy: CJ Real Estate Solutions, LLC, 301-661-3740
View additional infoBeautiful newly renovated townhouse located in Germantown. The home includes new wood floors and new porcelain tile. Well-appointed with new designer paint. All new roofs, siding, and gutters. Updated interior and exterior doors. Well-appointed recessed lighting throughout the living room. New white shaker cabinets. Perfectly appointed exotic Lezza quartz countertops. New GE kitchen stainless steel appliances. New GE front load washer and dryer. All plumbing fixtures are new. New HVAC. All new light fixtures with modern chandelier. Large master bedroom with walk-in closet. New light switches and plugs. New tub. New modern vanities on both lower and upper levels. New toilets. New luxury carpet. Professionally landscaped with new sod. Updated fence. New Heating and Cooling. New windows. New Asphalt Driveway. Minutes to Shops at Town Center & Century Station and major shopping centers.
Courtesy: Millennium Realty Group Inc.
View additional infoStep into luxury with lots of windows and natural lights which is fully renovated one-bedroom, one-bathroom haven. The kitchen and bathroom shine with modern upgrades, complemented by new appliances and fixtures. Retreat to the spacious bedroom with its large closet or unwind in the freshly painted interior. Outside, discover a beautiful backyard oasis, perfect for relaxing or entertaining. Assigned parking is in front of the house and easy access to the 270 highways, along with proximity to shopping centers, Montgomery College and schools, this home offers the ultimate blend of comfort and convenience. This house is fully renovated and brand new, includes floor, Kitchen countertop is quartz, cabinets, kitchen, appliances, bathtub, toilet, bathroom vanity is granite, ceramics in the bathroom are new, all the property is freshly painted, all the lights, all the interior doors and the front door are new, and the curtains are also new, Backyard and shed have been upgraded as well. Property is close to stores such as CVS, Target, Walmart, Wegmans , Aldi , Staples, Giant and Starbucks. Open House on Sunday 19th from 1 to 4pm. Open House: Sunday, 5/19 12:00-2:00PM
Courtesy: Grand Elm, (240) 669-2345
View additional infoBrand new roof, installed in 2024, with 10-year warranty. Garbage disposal replaced in 2023. Dishwasher, refrigerator, microwave, range, washer/dryer from 2019. New flooring, bathroom renovated, and quartz kitchen countertop all done in 2019. Large fenced in patio and backyard area with storage shed. This is a nice quiet neighborhood with a very convenient location. Just a quick 4 minute drive and you are on I-270. 1 mile to 7-Eleven, McDonalds, Great Wall Supermarket, and more. Just 0.5 miles to CVS. 7 minute drive down 355 to get to Costco, Starbucks, and more.
Courtesy: Heymann Realty, LLC, (202) 841-4376
View additional infoThis Stunning 3,191 Sq ft colonial home is flooded with sunlight, impeccably maintained, and boasts a large 2-car garage. One of the largest homes in the community complete with a finished walk out basement. Located in a cozy community of only 31 residences, this gem provides comfort and convenience. Imagine the serenity of a state forest park behind you with no rear neighbors â privacy at its finest. The level backyard is a safe and with a beautifully constructed vinyl deck, ideal for gatherings and relaxation. As great sunroom with its own cooling system. Inside, freshly painted interiors welcome you. You'll find upgrades galore, from the elegant wood floor throughout the main level. The kitchen boasts modern touches like newer cabinets with soft close drawers, and Corian counters. The home's meticulous maintenance history tells a tale of care. Recent replacements include the roof shingles, siding, water heater, and recent wood trim painting, ensuring worry-free living. A finished basement offers additional living space with a sitting area, a sleeping area, and a full bath. The roof was replaced last year with a 50-year shingle. Location is a highlight, with easy access to local roads and US 270 for commuting. The community's strategic placement ensures proximity to schools, shopping centers, and eateries, making daily life much easier. Your dream home journey ends here â welcome home!
Courtesy: Coldwell Banker Realty
View additional infoWelcome to this meticulously maintained and updated residence perfectly set on 2 acres. On a cul-de-sac surrounded by parkland. This beautiful Colonial in the Overlook Hills neighborhood in Gaithersburg welcomes you the moment you step onto the expansive covered front porch. New railings & outside lights you will enjoy the evening sunsets. With 5 bedrooms 3 full baths, an oversized 2 car side load garage, across 2 finished levels. The lower level offers an expansive unfinished walk up basement for you to make your own. The generous entry invites you to gleaming hardwood floors, on the main level. The formal living and dining room define the front side of the main level, perfect for entertaining guests. The elegant dining room has a stunning new chandler and sets the stage for memorable gatherings, then together the expansive Chef's kitchen opens to the family room and serves as the heart of the home for everyday living. The Chef's kitchen features new quartz countertops , white cabinets, a gas cooktop island with seating plus a generously sized breakfast area. All the stainless steel appliances are brand new and ready for the new buyer to enjoy preparing meals and treats. The spacious family room has a beautiful picture window and wood burning fireplace, with beautiful views of the rear garden and play set. A separate laundry room off the kitchen provides convenience and extra storage. The main floor bedroom/office , and updated full bath make a private area for guests or work. Access to the two car garage make easy access to the kitchen for ease of carrying packages and groceries. Upstairs the primary bedroom suite is the perfect place to unwind and relax. Complete with a large walk in closet and updated spa like bath that features a soaking tub, glass door shower, new lighting, and double vanities . Three other spacious bedrooms and an updated hall bath complete the upstairs level. This wonderful location is close to parks and trails, and still convenient for shopping and commuting, including 270 and 200. Welcome Home!
Courtesy: Long & Foster Real Estate, Inc., (302) 539-9040
View additional infoFrom the moment you walk into this amazing, beautifully designed and decorated home, it will take your breath away. No expense was spared in the extensive upgrades and improvements made to this home. The custom-built wine cellar/tasting room on the lower level, perfect for oenophiles and collectors of fine wines (with storage for 275 bottles), was built with marble floors and genuine stone walls to mimic the authenticity of the wine tasting rooms at many of Italy's famed Tuscan vineyards. The custom-built wet bar, rec room/theater (with gorgeous cherry wood built-ins and genuine stone walls) and the billiard room (pool table conveys) offer unparalleled entertainment, which in the warmer months can easily extend to the expansive patio just outside the French doors leading to the backyard. The kitchen features unusual and thoughtful touches like the beautiful leathered-granite countertops and an island cooktop with plenum down draft so you actually face your guests when cooking gourmet meals and entertaining. This house was made for entertaining and gatherings with friends and family in grand fashion. French doors in the kitchen lead to the large deck/outdoor cooking area and the screened in porch, complete with sound system, TV, and skylights. The expansive owners suite includes a large, luxurious bedroom, palatially decorated along with a dressing area (the large mirror conveys), two custom-built walk in closets and a huge bathroom that takes luxury to a new level. Everything in the owners suite was designed for comfort and pampering and private relaxation. Need to work from home? The main level library/office is perfect for this, with lovely (yes distracting) views to the parkland and walking/biking/horseback riding trails beyond the property line. Enjoy indoor exercise and working out? The 5th bedroom on the lower level is currently used as an exercise room. In perfect condition throughout, this well-cared for 5 bedroom, 4.5 bathroom home truly has it all - hardwood floors throughout the lower and main levels, stunning wall finishes and window treatments, 3 car garage (with epoxy finished floors), whole home back-up generator, the finest luxury finishes, and amazing views. Come see this remarkable property, you won't want to leave once you see it and imagine your new life in this beautiful home.
Courtesy: Northrop Realty, (410) 531-0321
View additional infoGreat price for this bright and open top level condo unit located in a secured building. Featuring plenty of living space with a large living/dining room combo which opens to a good sized balcony. Kitchen boast double sink, lots of cabinet space, breakfast bar and an open concept, which is perfect for entertainment. The unit also features 2 large bedrooms and 2 full baths. Convenient in-unit washer and dryer. Plenty of closet/storage space throughout. Ample visitor parking throughout the parking lot. Close to I 270, commuter train, shopping, restaurants, entertainment venues. Great value!
Courtesy: Long & Foster Real Estate, Inc.
View additional infoFully renovated and turnkey home on private cul-de-sac in Germantown Station! The home features 5 bedrooms with 3.5 bathrooms and 2 car garage. Grand 2 story entry leading to open concept living and dining rooms including new durable LVP flooring. Bright eat-in kitchen with brand new custom cabinetry, quartz countertops, and brand-new stainless-steel appliances. The kitchen overlooks the breakfast room leading to the spacious family room with cozy gas fireplace featuring shiplap accent wall. The family room leads out to the large deck overlooking the lush treeline. Upper bedroom level with primary suite including oversized walk-in closet and ensuite bath. The ensuite is upgraded with new fixtures and farmhouse style decor. The secondary bedrooms are large and share a full bath with dual sink vanity. Convenient bedroom level laundry room with high efficiency washer/dryer. Fully finished basement with office/flex space, large rec room with dry bar featuring quartz countertop. Off the rec room is a bedroom with ensuite full bath. Prime location within walking distance to shops, restaurants, and public transit.
Courtesy: MoCoRealEstate LLC, (301) 527-9079
View additional infoThis home is warm and inviting. Stepping through the front door from the front porch you're greeted by an open plan flooded in natural light. The formal living area or study has beautiful built-in cabinetry and two large windows overlooking the front porch. Premium engineered hardwood flooring extends through the dining room, hallway and living room. The living room is the heart of this home with a gas fireplace that opens up to the airy kitchen. The kitchen features large ceramic tile flooring, premium solid surface countertops, stainless-steel appliances, and an oversized breakfast area with built-in bench seating. The large laundry room is conveniently located off of the breakfast area. Your favorite place could easily be the oversized screened-in back porch. This space is made for memorable gatherings and lazy summer days. From the back porch access a patio area, garage access and back yard. The upper level has three bedrooms and two full baths. The stylish ownersâ suite features soaring cathedral ceilings, large walk-in closet, and a ownersâ bath with a double vanity, soaking tub and standup shower. The two additional bedrooms were professionally decorated and share a renovated hall bath. The lower level is fully finished with a huge recreation area, tons of storage, an office area, private sleeping area and full bath. The systems and roof have all been updated. This is truly a dream home. Make it your own while you can! Open House: Sunday, 5/19 11:00-1:00PM
Courtesy: AB & Co Realtors, Inc., (443) 275-7188
View additional infoExceptional properties. Exceptional clients. Welcome to the serene life on a former Christmas tree farm! 7430 John Pickett Road is nestled upon over six acres of land filled with woods, cherry and apples trees. Drive down the shared gravel drive way to find plenty of parking, landscaping and open space. Enter the home on the side door which opens to a cozy family room with a wood stove and updated kitchen with a vaulted ceiling, which is a perfect space to unwind. Off of the kitchen is a convenient laundry room which also opens to a storage area and exterior entrance. The opposite side of the kitchen opens to the spacious foyer, dining room and living room. Upstairs, you will find three large bedrooms with a charming loft. The partial basement is unfinished and perfect for storage and workbench area, truly a blank canvas for storage or hobbies, with potential for customization to suit your needs. Recent updates on this beautiful and well-maintained home include the well and septic that has been pumped and repaired. Main floor windows are seven years old, new carpet has been installed upstairs and in the living room and both areas are freshly painted. Come embrace the fresh air, birds, flowers and the joys of country living at its finest.
Courtesy: Keller Williams Realty/Lee Beaver & Assoc.
View additional info
Courtesy: Keller Williams Chantilly Ventures, LLC, 5712350129
View additional infoBACK ON MARKET! Nestled on a generous 1.12-acre lot in the desirable Goshen Estates with picturesque views of private parkland, this beautiful 5 bedroom, 2.5 bath colonial offers an abundance of desirable features and upgrades. The beauty begins outside with a tailored brick and siding exterior with front porch, vibrant landscaping, sundeck, and a lush yard backing to woodlands, a creek, and trails. Step inside to discover a well-appointed interior with an open floor plan, hardwood flooring, decorative moldings, fireplace, and an abundance of windows. The upgraded kitchen, gracious ownerâs suite, and finished lower level create instant appeal, while updates including a new stainless steel fridge, dishwasher, microwave, new hot water heater, five year old roof, a whole house water softener and reverse osmosis system, a more make it move in ready! ****** Warm hardwood floors greet you in the foyer and flow into the formal living room where twin windows bathe the space with natural light. The formal dining room offers plenty of space for hosting gatherings and is accented by chair rail adding a refined touch. ****** The kitchen is a culinary haven, boasting striking granite countertops, pristine white 42â cabinetry, designer tile backsplashes, quality stainless steel appliances, and a convenient island. Here, sliding glass doors grant access to a spacious deck with steps descending to the expansive backyard dotted with majestic trees, complete with a chicken coop, and backing to woodlands with a stream and trails beyond, the perfect outdoor oasis for entertaining, and simple relaxation. Back inside, the family room beckons you to relax and unwind in front of a cozy wood-burning fireplace set in a floor to ceiling brick accent wall flanked by built-in bookcases. A powder room with granite topped vanity compliments the main level. ****** Upstairs, the primary suite boasts plush carpet, decorative moldings, a lighted ceiling fan, walk-in closet, and three-piece en suite bath. Down the hall, 4 additional generous sized bedrooms, each with lighted ceiling fans, share access to the beautifully updated hall bath. The finished lower level offers additional living space, perfect for a recreation/game room or home office, along with a laundry room with full sized washer and dryer and cedar lined closet, and ample storage in a large crawl space. ****** All this in a tranquil rural setting with no HOA fees that will make you feel miles away from the hustle and bustle yet just minutes to an abundance of shopping, dining, entertainment options, beautiful parklands, and easy access to major routes and MARC. If you're searching for a home built with enduring quality in a sensational location, look no further it awaits you here. Welcome home! Open House: Sunday, 5/19 12:00-2:00PM
Courtesy: Long & Foster Real Estate, Inc.
View additional infoPREMIER OPEN HOUSE SAT. MAY 18 2:00-4:30PM These original owners have loved this beautiful home and the neighborhood since it was built 24 years ago. Over the years Germantown has become the awesome place it is today. A solid Colonial with everyone's favorite covered front porch and two car garage. Fresh paint, new carpeted areas, wood flooring are the main level and two upstairs bedrooms. New floors in the bathrooms, mud room, and upstairs laundry. With 4 upstairs bedrooms, there is ample space for everyone. Large windows throughout the home brings in lots of natural light. New sliding glass doors on both levels. Recent roof, new HW Heater, almost new top of the line HVAC system. There's a separate dining room off the cozy front living room. While sitting or entertaining in the open kitchen/family room, you'll be able to enjoy the world of nature in your own backyard. The deck faces the fenced yard framed by nature and a local stream. Owners had a dog who loved the rear fenced yard. The basement is yours to create a customized space for a theater, gym, bar, recreation and game areas. Due to the full size windows in the basement, bedrooms could be constructed. There is a 3-piece rough-in for a full bathroom. There are more parks within a few blocks that you'll pass daily like Fountain Hills Park. The community has a pool where neighbors can relax and catch up with each other. The Germantown Soccer Plex, Seneca Creek State Park, and Black Hill Regional Park just to name a few, are minutes away. There are so many great shopping centers close by to choose from whenever you need groceries, restaurants, gyms, spas, home designs or improvements. $850,0001797 Natures Way Woodbine, MD 21797
Courtesy: HSA Real Estate Group, INC, (410) 647-3300
View additional infoNestled within the prestigious community of Reserve at Harrison Hills, this magnificent colonial residence commands attention, set upon a sprawling 2.75-acre landscaped lot. Crafted by renowned builder Pulte Homes in 2002, this 4,900 sq ft home boasts 4 bedrooms, 3 full baths, and 1 powder room, offering an unparalleled blend of space, comfort, and elegance. As you step inside, hardwood flooring guides your journey throughout, while abundant natural light bathes each room in warmth and serenity. The main level welcomes you with a grand 2-story family room, adorned with a striking two-sided fireplace, seamlessly flowing into a bright and airy breakfast room and a gourmet kitchen featuring an oversized island, light cherry tone cabinetry, and stainless steel appliances. Entertain with sophistication in the formal living and dining rooms, or find tranquility in the den/study/ main level bedroom, accompanied by a convenient laundry/mudroom. The main-level conservatory is a sanctuary of relaxation, offering panoramic views of the lush countryside backyard, enhanced by a charming stone fireplace and cathedral ceilings. Ascending to the upper level, be greeted by the expansive primary bedroom retreat, boasting a lavish ensuite with double sinks, a soaking tub, a separate shower, and ceramic flooring. An additional bedroom with a private full bath, along with a Jack-and-Jill bath shared between two more bedrooms, completes this level, offering unparalleled comfort and convenience. Unwind and indulge in the lower level's versatile game room/family room, which opens to the inviting Stampcrete patio and woodworking room, presenting endless possibilities for customization to suit your lifestyle. Ample storage space ensures a clutter-free environment, with a rough-in for a bathroom ready for future expansion. Outside, immerse yourself in the scenic beauty of the meticulously manicured grounds, featuring a Trek deck, Stampcrete patio, and walkways, complemented by a small fenced area for added privacy. Additional highlights include a side-load 2-car garage, asphalt driveway resurfaced in 2023, a new roof installed in 2018, a new HVAC system in 2018, and a plethora of additional upgrades awaiting your discovery. Embark on a journey of luxury living and timeless elegance at this extraordinary residence - where every detail is meticulously crafted to exceed your expectations.
Courtesy: RE/MAX One Solutions
View additional infoNEW PRICE ! NEW KITCHEN ! Beautifully renovated single family house offers 3 levels of living space and attached 1 car garage. Freshly painted with hardwood floors on the main level and a wood burning fireplace in the living room . Fully renovated kitchen has granite counters , full size pantry and sliding door that leads to a large deck. Upper level owner's suite has a dual closet, skylights and bathroom. It also have 2 nicely sized bedrooms and a hallway bathroom. Walk out basement with sliding door that leads to a stone patio. Just minutes to the major commuter routes , local parks, shopping and restaurants. Open House: Saturday, 5/25 1:00-3:00PM
Courtesy: EXP Realty, LLC, 8333357433
View additional infoWelcome home to 12200 Walnut Creek! Located on a lovely cul de sac, this 3000+ sq ft colonial home is the home you've been waiting for! New carpet throughout and new paint!! The jaw-dropping grand foyer, offering an endless two-story ceiling is sure to impress upon arrival. To your right the expansive living room awaits, with endless options for TV and sofa placement. Beyond the living room, a large formal dining room is situated thoughtfully off of the kitchen. The kitchen boasts cabinets and counter space galore, and an eat-in kitchen area designed for a generously sized table. Off of the kitchen, a large deck wraps around, overlooking the beautiful green lawn. Imagine entertaining on the deck on the perfect summer night or having a quiet cup of coffee in the morning. Once back inside the recreation room is sure to please with a stunning wood-burning fireplace w/beautiful brick surround and solid wood flooring. The first floor is rounded out with a half bath. As you ascend to the second floor, you'll begin to notice this home offers rarely available recessed lighting and extraordinary natural light throughout. The owner's suite abounds with privacy and expansive space, with a large walk-in closet, and en-suite, with dual sinks and shower/bathtub combination. Down the hallway, you'll pass your upstairs washer and dryer on the way to the three oversized secondary bedrooms and full guest bathroom. If you've been dreaming of a home office, this home has never ending options for you to choose from! Last but certainly not least, the lower level rounds out this incredible home, offering a massive walkout basement perfect for storage or putting your finishing touches on in the future. Two-car garage!! Seconds from shopping(the Amish Market, countless grocery stores, Wegmans, Milestone and more!), Rt 270, 355, the Marc train, and so much more! Schedule your showing today!! Virtually staged. * $400 of this sale goes to Baltimore Youth!
Courtesy: Samson Properties, (240) 630-8689
View additional infoLocation, Location, Location! Fantastic opportunity. Lower Level condo. Notice the low condo fee that includes Water. This unit features two bedrooms and two bathrooms, new floors, inside laundry room, new washer, very well maintained. A/C unit. Conveniently located between a 270 exit and Rt 355 for your commuting needs. Walking distance to all shopping.
Courtesy: LPT Realty, LLC, 8773662213
View additional infoOffers are due by Tuesday (5/21) at 5PM! This gorgeous and well-maintained 4/5 BR 3.5 bath colonial located on a quiet court in one of Poolesville's most walkable neighborhoods is available NOW and at a price that can't be beat! Be prepared for a summer of outdoor living thanks to the extra-wide front porch and two separate patios in the private backyard! There is living space EVERYWHERE in this home, including the recently remodeled kitchen (2020) featuring stainless appliances and Cambria counters, an inviting family room with wood-burning fireplace, an amazing Sun/Florida room with three walls of windows, and the all-important office/playroom/in-law suite with attached full bath (Mom and dad can stay for months!). Upstairs are four more generously-sized bedrooms including the primary bedroom with two BIG closets, ceiling fans, and updated bathrooms. The entire house has been insulated for highest level heating/cooling efficiency and comfort! No other property in Poolesville has this combination of price, porches, privacy, backyard, sunroom, in-law suite, and updates! This is a turn-key and move-in ready home--- HVAC/furnace and HW heater replaced in 2019, full kitchen renovation in 2020, new washer (2022) and dryer (2024). Do nothing except move in and start relaxing! No HOA or front foot fee! Extra room to park your car/boat/RV. Just minutes to peaceful walking trails, our largest park and playground, top-ranked Poolesville High School, the Poolesville Golf course, shopping, and restaurants. Easy commute to 3 different MARC trains, Rockville, Gaithersburg, DC, Leesburg, and Frederick! Come join the fun in the best small town and award-winning school cluster in Maryland----Poolesville (The home of top-ranked Poolesville High School)! Listing agent will always be available to answer any questions and will be happy to show your pre-qualified clients the property for you. Poolesville's best value (and this one is available to purchase TODAY!). Buy and move in now!
Courtesy: Realty ONE Group Capital, 7032145100
View additional infoSoak up the sunshine in this south-facing gem! Tucked away along a tranquil cul-de-sac, this charming residence exudes warmth and tranquility. Boasting 5 bedrooms, 2.5 bathrooms, and sprawled across a .24-acre lot, this home offers ample space for relaxation and rejuvenation. Revel in the main level's allure, featuring mahogany hardwood flooring and a convenient main level bedroom. Fresh paint throughout enhances its allure, while the meticulously maintained HVAC system and water heater, both just 6 years young, ensure year-round comfort. A new sump pump installed in 2023, roof installed in 2013 provides peace of mind with a 50 year warranty, while the addition of a new wall oven and refrigerator adds modern convenience to the gourmet kitchen. Step outside through your French patio door and enjoy the outdoors by building the backyard of your dreams. Imagine patio, deck, or utilizing the flat land for recreational activities - the options are endless! With its inviting ambiance, thoughtful upgrades, and ample natural light pouring in through the large windows, this home is poised to become your serene retreat. Located in the vibrant community of Gunners Lake Village, enjoy access to a wealth of neighborhood parks, shopping, and dining at Germantown Town Center (0.5 miles), and top-rated schools, making 5 Forest Brook Ct the perfect place to call home. Don't miss this one! How may I help you?Get property information, schedule a showing or find an agent |
|||||||||||||||||||||||||||||||||||||||||||||||||||||||||||||||||||||||
|
|
|
|
|||
 |
Copyright © Metropolitan Regional Information Systems, Inc.
