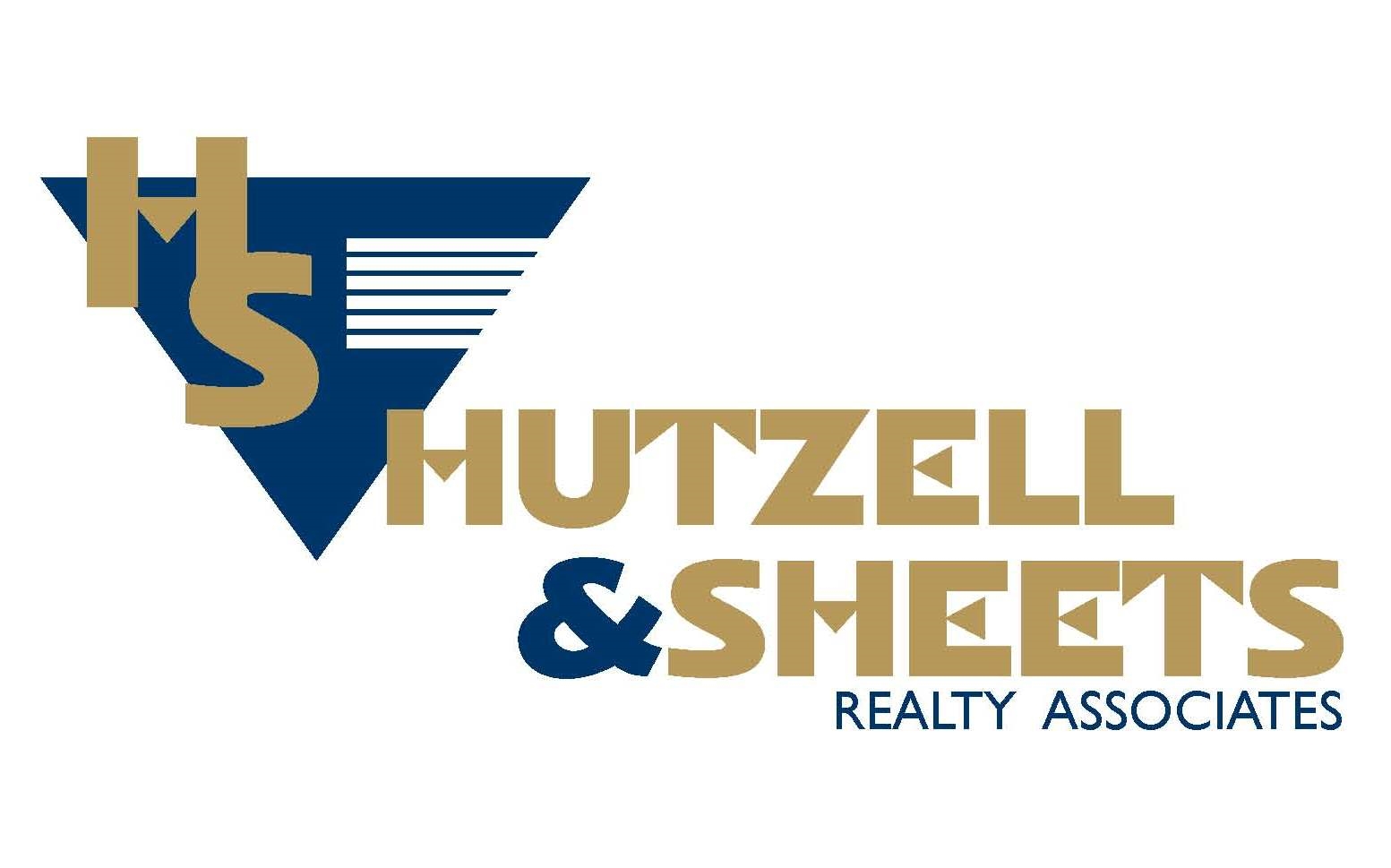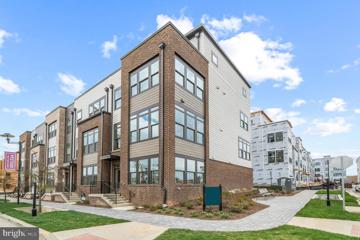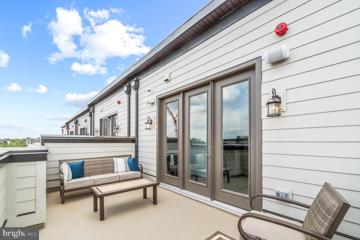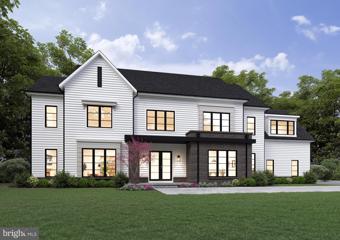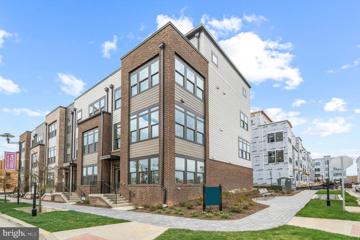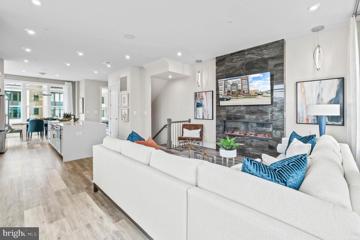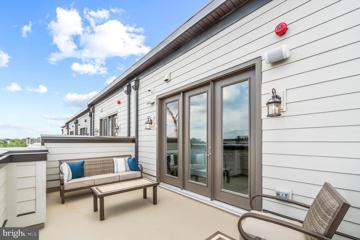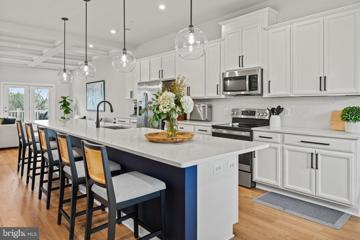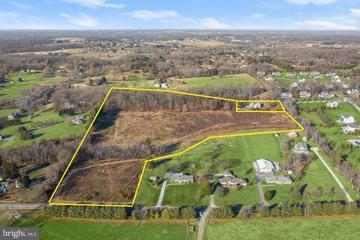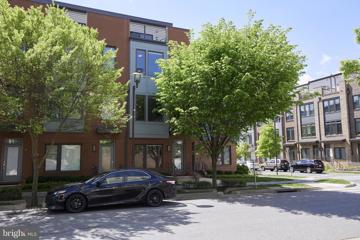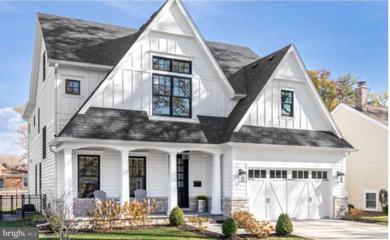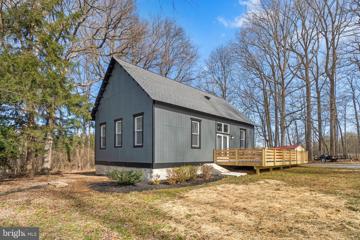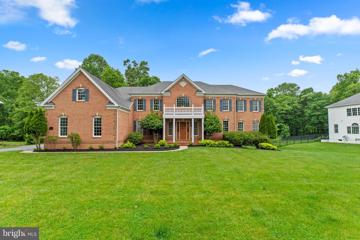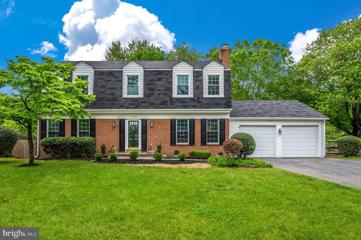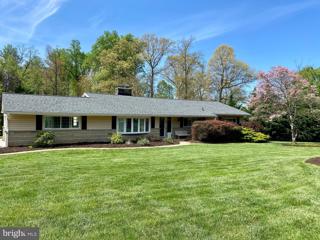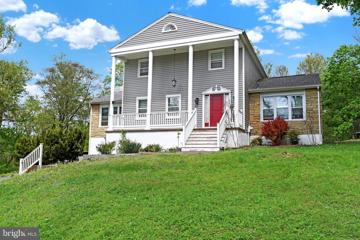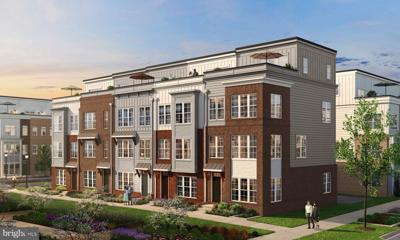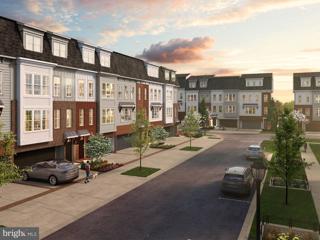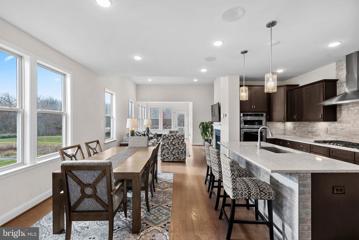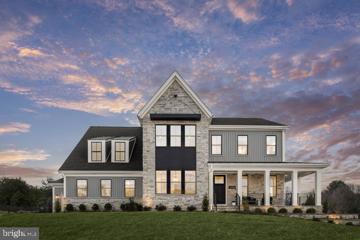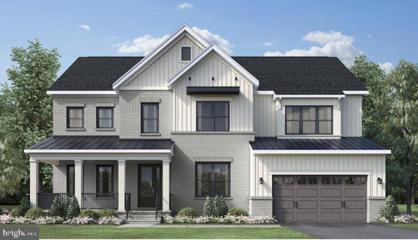 |  |
|
Frederick MD Real Estate & Homes for SaleWe were unable to find listings in Frederick, MD
Showing Homes Nearby Frederick, MD
$777,0908281 Front Loop Rockville, MD 20855
Courtesy: SM Brokerage, LLC
View additional infoThe Vera is a stunning home that boasts an array of impressive features. One standout element is the oversized kitchen island, perfect for entertaining or preparing meals with ease. The gourmet kitchen is equipped with top-of-the-line appliances and ample counter space, making it a chef's dream. The oak stairs add a touch of elegance to the home while providing sturdy and stylish access to the upper levels. The lower level flex space allows for endless possibilities, whether it be a home gym, office, or playroom. Additionally, the convenience of a lower level powder room adds an extra layer of functionality to the home. Step outside onto the deck off the main level to enjoy outdoor dining or relaxation. Upstairs, the loft offers additional living space and can be used as a cozy reading nook or media room. Finally, take in beautiful views from the terrace, perfect for enjoying your morning coffee or watching the sunset. These features combine to create a truly exceptional living experience at The Vera. *Photos shown of a similar home*
Courtesy: SM Brokerage, LLC
View additional infoBrand new Stanley Martin garage townhome with rooftop terrace and within walking distance of the Red Line Metro. The Vera is an exquisite abode boasting an entry-level bedroom and bath, ideal for accommodating out-of-town guests. The main floor showcases a gourmet kitchen, a cozy family room with a fireplace, a balcony, a dining area, and a spacious kitchen island perfect for both meal preparation and hosting gatherings. Moreover, the oak stairs infuse an element of refinement and grace into the entire layout, showcasing two upper-level bedrooms with en suite bathrooms. Ascending another level reveals a cozy loft, additional bedroom with a bathroom, and access to a charming rooftop terrace. Starbucks, CVS, and Giant are within walking distance. Fine dining and shopping are just minutes away with easy access to I-270, 495, and 200. We are currently selling offsite and are by appointment only.
Courtesy: Beacon Crest Real Estate LLC, (703) 287-0586
View additional infoNEW CONSTRUCTION; POTOMAC CHASE; LUXURY ESTATE SINGLE FAMILY. BUILT BY CRAFTMARK HOMES, MARYLAND'S PREMIER PRIVATE HOME BUILDER FOR OVER 34 YEARS. AWARD WINNING KENMORE FLOORPLAN W/ OVER 8,100 SQ. FT. ; 5 BDRMS; 5 FULL AND 1 HALF BATHS. 4 CAR SIDE LOAD GARAGE FOR ALL THE TOYS; LOCATED ON OVER 2 ACRES OF PRIMETIME PASTURE LAND PRIVATE SETTING. Under construction for Summer 2024 Delivery. Price includes fully appointed Upgrades Already. Interior selections created by Interior Design professionals. Offsite Sales by Appointment Only. Contact Sales Representative for Details. Please visit builder website for Sales Representative contact information.
Courtesy: SM Brokerage, LLC
View additional infoThe Vera offers a unique and unparalleled living experience. As soon as you step inside this stunning residence, you are greeted by an oversized kitchen island that serves as the centerpiece of the gourmet kitchen. With top-of-the-line appliances and ample counter space, this kitchen is truly a chef's dream. The natural light that floods through the atrium door adds to the already spacious atmosphere, making cooking and entertaining a delight. As you make your way through the home, you cannot help but notice the exquisite oak stairs that lead you to the lower level powder room - a subtle yet elegant touch that adds to the overall charm of this home. But it doesn't stop there - continuing on to the loft area, you'll find a wet bar perfect for hosting intimate gatherings or simply enjoying your favorite beverage while taking in breathtaking views. Need some fresh air? The deck off the main level provides a tranquil outdoor space to unwind and relax after a long day. And for those who enjoy al fresco dining or simply lounging under the stars, the terrace is just steps away offering yet another incredible outdoor oasis. The Vera truly encompasses everything one could desire in a home because when it comes down to it, words simply cannot do justice to everything this remarkable residence has to offer. Photos are for illustrative purposes only.
Courtesy: SM Brokerage, LLC
View additional infoThe Vera offers a unique and unparalleled living experience. Step inside to discover a lower level flex space with a half bath. Upstairs, you'll find an oversized kitchen island at the heart of the gourmet kitchen, complete with top-of-the-line appliances and abundant counter space - a true chef's dream. Natural light floods through the atrium door, enhancing the spacious atmosphere, perfect for cooking and entertaining by the fireplace in the family room. Don't miss the exquisite oak stairs as you explore this stunning residence. Need some fresh air? The deck off the main level provides a tranquil outdoor space to unwind and relax after a long day. The Vera, a stunning residence, boasts an upper level designed for utmost comfort. It features a spacious primary bedroom with an elegant en-suite bathroom, perfect for relaxation. Additionally, there is an inviting bedroom with easy access to a well-appointed hall bath. Moving on to the loft level, you'll discover another cozy bedroom, an additional bathroom for convenience, a charming loft space ideal for various activities, and a delightful terrace, promising a perfect blend of indoor and outdoor living experiences. Photos shown are from a similar Vera home.
Courtesy: SM Brokerage, LLC
View additional infoxperience the unparalleled lifestyle at The Vera. Step in to find a versatile lower level with a half bath. Upstairs, a grand kitchen island takes center stage in the gourmet kitchen, equipped with top-notch appliances and ample counter space - a chef's haven. Sunlight streams through the atrium door, creating an airy feel, ideal for culinary creations by the fireplace in the family room. Admire the exquisite oak stairs as you explore this remarkable abode. Need a breath of fresh air? The main level deck offers a serene outdoor retreat to unwind after a busy day. The Vera presents a luxurious upper level tailored for ultimate comfort. It boasts a sizeable primary bedroom with a sophisticated en-suite bath for pure relaxation. Another cozy bedroom with easy access to a well-appointed hall bath awaits. Ascend to the loft level to find an additional bedroom, convenient bathroom, charming loft area for diverse activities, and a charming terrace for seamless indoor-outdoor living. Photos shown are from a similar Vera home.
Courtesy: Long & Foster Real Estate, Inc.
View additional infoWelcome to the epitome of modern luxury living at Westside at Shady Grove! Step into this breathtaking, two-year-young townhome-style condo, where every detail has been meticulously crafted to perfection. Boasting 3 bedrooms, 2 full bathrooms, 1 half bathroom, and over 2,500 square feet of interior living space, plus approximately 700 square feet of outdoor bliss on your own private rooftop terrace, this home offers an unparalleled living experience. The main level welcomes you with an expansive open floor plan, seamlessly blending the kitchen, dining, and living areas into a harmonious space. The kitchen is a chef's delight, featuring a massive island and high-end appliances, perfect for culinary adventures and entertaining guests. Step out onto the easily accessible deck and soak in the vibrant surroundings. Upstairs, discover your sanctuary in the luxurious primary suite, complete with a spacious walk-in closet, dual vanities in the bathroom, and an abundance of natural light streaming in. Two additional bedrooms, another full bathroom, and a conveniently located laundry room complete this level, offering comfort and convenience at every turn. Ascend to the upper level, where a sprawling rooftop deck awaits, providing the ideal setting for outdoor gatherings, remote work sessions in the sun, or simply savoring your morning coffee or evening cocktail against a backdrop of stunning views. Enhanced with craftsmanship and finishes by Stanley Martin, this home boasts over $25,000 in upgrades from the builder, plus additional upgrades made by the owners including a Tesla charger in the garage, smart home features, additional lighting, and moreâtruly setting it apart from the rest. Situated in an unbeatable location, you'll enjoy easy access to the metro, commuter routes, shops, restaurants, grocery stores, parks, and everything else this vibrant community has to offer. We can't forget the amazing amenities that Westside offers- a fire-pit, well equipped gym, stylish clubhouse, large pool, tot lot, outdoor grills, and additional parking- WOW! Don't miss out on the opportunity to make this exceptional residence your ownâschedule your showing today and prepare to elevate your lifestyle to new heights!
Courtesy: Northrop Realty, (410) 465-1770
View additional infoNEW PRICE !!! This Buildable Parcel A-1 has a gentle rolling terrain on 23.66 acres , complete with a perk and well to build ONE home within with potential of a few outbuildings . The property is not subdividable. The property is mainly open for planting crop but is very private. (verify with Covs/Restr) There is Forest Conservation located towards the rear of the property which contains a perennial stream. The property's official address is off of Ellies Way where you will share a driveway lane with that of the neighbor at 2425 Ellies Way. HOWEVER, in order to see this property, its access will be off of Pfefferkorn Road. The Buyer will need to expand the width of the existing driveway at 2425 to comply with the Use in Common Agreement established by the recordation of this parcel. If you would like to see this property please call for an appointment. There is NO Home on this Parcel- but one can be built with any Builder. Open House: Saturday, 5/18 1:00-3:00PM
Courtesy: McEnearney Associates, Inc.
View additional infoConstructed in 2016, this MODERN EYA townhome boasts entrance level office, and rear entry 1-car garage. Main level features gourmet kitchen with granite countertops, and stainless steel appliances. There's a breakfast bar, and generous pantry. Great Light! Dining and Living areas welcome guests and gatherings. The primary bedroom has generous closet space, and ensuite bath. The second bedroom also has its own ensuite bathroom. The upper level provides premium guest space with full bath, a bright family room and entertaining-sized deck. Community amenities include a club house, premium fitness facility, an out-door pool and park. Neighborhood Grocery, coffee and beverage stores close by. Short walk to Shady Grove METRO. E-Z Access to commuter routes I-270 and 200. Montgomery College is also close by. Open House: Saturday, 6/1 12:00-2:00PM
Courtesy: Mr. Lister Realty, (410) 486-5478
View additional info2900+/- Large Custom Built Executive Style Home on 1.61. acres in Park-Like Setting with mature landscaping. 4 possible 5 bedrooms. 2.5 bathrooms and plumbed for additional bath in basement. Lots of additional room for storage. Estate Auction scheduled live on-site Saturday June 8, 2024 @ 12Noon. Preview/Registration begins @ 10am. Price listed is suggested starting bid. Home sold As-Is and subject to Seller Confirmation. $25,000 deposit due from accepted high bidder in Cash or Certified Funds immediately following Auction. 30 day Settlement, Buyer's Premium Applies.
Courtesy: Northrop Realty, (410) 549-2200
View additional infoA beautiful piece of property waiting for you to design and build your dream home! Located on almost a half of an acre in the Freedom area of Sykesville! In close proximity to shopping, dining, and entertainment, this property is ideally situated for an easy commuting life. Enjoy the outdoors with Piney Run Park and Piney Run Lake for recreation fun in the sun. Major commuter routes MD-32, MD-26, I-795, and I-70 for convenient access to points north and south. Builder - Wilson Homes Inc. $524,9001455 Route 32 Sykesville, MD 21784
Courtesy: Maryland Real Estate Brokers
View additional infoA hidden gem in Howard County - Absolutely charming! This 3-bedroom home offers the finest in one-level living and is loaded and fully renovated from top to bottom. Never lived in since the renovation featuring Brand new stainless steel kitchen appliances, upgraded countertops, and gorgeous cabinetry make the kitchen the centerpiece of this light-filled home. New LV flooring and freshly painted. New moder edge bathrooms leave nothing to be done on the interior or exterior. The half-plus acre lot is partly wooded and private with a separate one-car garage and small workshop. Spacious decking is perfect for entertaining or for relaxing on and taking in the scenic views. Just minutes to I-70 and downtown Sykesville, close to parks, dining, shopping, and so much more! $1,500,00014340 Triadelphia Road Glenelg, MD 21737
Courtesy: Keller Williams Lucido Agency, (410) 465-6900
View additional infoImmediately upon entering the home you are greeted by a gracious dual staircase and two-story foyer with cool granite flooring opening to a formal dining room appointed with crown moldings and chair rail trim finished with rich hardwoods that carry into a formal living room or flex space with doors to a sun filled conservatory displaying a wall of windows capped with Palladian windows. Entertaining space continues in a conservatory showing abundant natural light and views of the landscaped yard bringing nature inside via an array of windows topped by Palladian windows. French doors off the foyer open to a quiet study enhanced by custom built-ins, while the family room can be found straight ahead, crowned by a two-story ceiling, a casual staircase leading to the bedroom level, and a central fireplace surrounded by two levels of windows. Ideal for entertaining, the chef's kitchen provides 42" raised panel cabinetry with under lighting, granite counters, tile backsplash, a GE stainless steel appliance suite, a center island with a gas cooktop, a workstation, a peninsula island with a breakfast bar, and an open breakfast room stepping to deck, with a view of the bay window wall in the sunroom with French door access to a low maintenance composite deck. Upstairs, a generous owner's suite presents a column framed sitting room, a lighted ceiling fan, a huge walk-in closet, and a deluxe garden bath incorporating separate vanities, an oversized shower, a jetted platform soaking tub, ceramic flooring, and a tray ceiling. Another aspect to this home is the finished lower level outfitted with additional entertainment areas highlighted by a rec room with speakers, a game area, a full bath and sixth bedroom, creating a great option for multi-generational living, and a walkout to the backyard. Enjoy comfort and luxury in an idyllic retreat in an upscale Howard County community. Open House: Tuesday, 5/14 10:30-4:30PM
Courtesy: Monument Sotheby's International Realty, (410) 525-5435
View additional infoThe 2-level Sydney is the largest home with over 2,500 square feet offering the space of a single family home where every space is thoughtfully considered. The home offers 3 Bedrooms, 2.5 Bathrooms, 1-Car Garage & 1 Car Driveway. The main level boasts an included covered terrace off the kitchen with optional fireplace for entertaining or relaxing with your morning coffee. The mail level has it all! A spacious kitchen offering a large island with a walk-in pantry. Plus, a versatile flex space tucked away (office, kids play room, or hobby room). Unwind in the Primary Suite which is spacious boasting sizable dual walk-in closets and on the same level you will have spacious secondary bedrooms and a convenient walk-in laundry room. Farmstead District in Rockville, MD is a blend of modern living while offering everything right outside your front door. This community offers 370 new homes and Pulte Homes will be offering 212 home at Farmstead offering both 4-level townhomes and 2-level condos. Upscale community amenities await residentsâa symphony of convenience and leisure. Imagine living under 1 mile from the Shady Grove Metro with easy access points to I-370 and I-270, your daily commute becomes a breeze. The vibrant tapestry of 270 Center, RIO, and Downtown Crown lies just minutes away, inviting you to explore, dine, and savor lifeâs little pleasures. But itâs not just about proximity; itâs about the rhythm of everyday living. Take a leisurely stroll to Upper Rock Circle, where culinary delights await. Cava, CVS, Momâs Organic Market, Nums Yums Bakery, Safeway, Coffee republic, Botanero Wine Bar, Nagoya Sushi, and Firehouse Subs. Just outside, you are steps from pickleball, tennis, basketball, the dog park and everything J.T. Stepanek park has to offer! But wait, thereâs moreâa hidden gem that ties it all together. The Barn, Farmstead Districtâs community center, offers a modern fitness center, seasonal pool, fire pit, grills, and multiple seating areas. With room for year-round entertaining, the Barn is designed to elevate your everyday living experience.
Courtesy: Weichert, REALTORS, (301) 346-0675
View additional infoAbsolutely breathtaking! Nestled in a quiet cul-de-sac, Sough after Westleigh neighborhood in North Potomac clustered to Wootton High School. this 5 bedroom, 3.5 bathroom house is a true gem. Step inside to discover a fully renovated kitchen adorned with elegant cabinets and quartz countertops, a haven for any culinary enthusiast. The spacious family room boasts a charming fireplace, seamlessly leading to a delightful maintenance free deck, perfect for outdoor entertaining. Throughout the home, gleaming hardwood floors span two levels, exuding warmth and sophistication. Upstairs, the expansive primary bedroom awaits, accompanied by updated bathrooms offering modern luxury. The lower level presents a generous recreation room, a versatile fifth bedroom, and a convenient third full bathroom. Step outside to the lower level patio and be greeted by a meticulously landscaped backyard oasis, ideal for relaxation and enjoyment. Located in the Wootton School district, Don't miss your chance to experience the epitome of luxury living!
Courtesy: Smart Realty, LLC, 3012525515
View additional infoYou will adore this charming rancher sited on 1.09 acres in the heart of Glenelg! Entertain your friends and family in the beautiful new enclosed screened in porch, patio and hot tub. Newly renovated with beautifully restored original features, this spacious property is located in a desirable central location to D.C., Baltimore, and VA. Meticulously landscaped and many upgrades have been done; among them a 50 year roof and conversion to natural gas. This spectacular property offers so many possibilities in the fully finished basement with private entrance that can be used as an in-law suite or opportunity to rent for additional income especially since it has its own kitchen, bedrooms, bathrooms, and bonus rooms. The 2 car garage and long driveway provides for ample parking when entertaining. Donât miss the opportunity to own a home with superb schools in the suburban countryside! Open House: Sunday, 5/19 12:00-2:00PM
Courtesy: Cummings & Co. Realtors, (410) 823-0033
View additional infoThis upgraded colonial in Western Howard County boasts a stunning design and desirable features. From the landscaped homesite to the Chef's kitchen with quartz counters and stainless steel appliances, this home offers a blend of elegance and functionality. The main level includes a bedroom with attached bath, while the upper level features 3 bedrooms including an owner's suite with renovated bath. The finished lower level provides additional space with a rec room, bedroom, and full bath. The outdoor deck and fire pit area offer options for relaxation and entertainment. This home is truly a gem for those seeking a mix of comfort and style in a picturesque setting. Water Heater 2024. HVAC System 2019. Luxury Vinyl Tile Flooring. Extra set of washer/dryer. $11,250,00013320 Signal Tree Lane Potomac, MD 20854
Courtesy: TTR Sotheby's International Realty, (301) 516-1212
View additional infoAUCTION: BID 15â30 MAY. Listed for $11.5M. No Reserve. Starting Bids Expected Between $3Mâ$6M. This magnificent estate is evocative of the Tuscan countryside, with roots that harken back to the Civil War in the form of an old chestnut tree. The âSignal Tree,â after which the property is named, afforded Union troops a clear view of Harperâs Ferry and the U.S. Capitol. Albero del Segnaleâs owners modeled the estate after an Italian hillside borgo, with architectural distinction and curated European materials, eliciting a museum-like sentiment that flows throughout the estate. Antique cotto tiles and cobblestone, artisan woodwork, and expertly crafted, hand-forged iron bring the vision of a palazzo to life. The estate is made for entertainment on a grand scale, from concert spaces on two floors, to intimate spaces perfect for conversation, to palatial, two-story rooms with abundant details to draw the eye. Outside youâll discover a functioning workshop, extensive patios, & charming âchapelâ ruins. Enjoy the verdant seasonal beauty of the property, with plenty of space to expand. AGENTS PLEASE NOTE THAT PROPERTY IS OPEN ON WEEKENDS 1-4 PM BY APPOINTMENT. ALL CLIENTS MUST BE APPROVED BY CONCIERGE AUCTIONS BEFORE REQUESTING APPOINTMENT. PLEASE CONTACT LISTING AGENT FOR DETAILS.
Courtesy: EYA Marketing, LLC
View additional infoBrand New Neighborhood in Rockville! 3-level townhomes with optional 4th level and rooftop terrace available. Walking distance of Shady Grove Metro, the retail at King Farm, and Mattie Stepanek Park and all its amenities. The Clarke features 3-5 Bedrooms, 2.5 to 4.5 Bathrooms plus an Optional Elevator, and 2-car side by side parking garage. The HOA fee includes access to the Barn - a Community Center with Fitness Room, an outdoor Pool Area, Fire Pits and seating as well as a playground and 1.25 acres of walking trailsl! Occupancy estimated for early 2025.
Courtesy: EYA Marketing, LLC
View additional infoBrand New Neighborhood in Rockville! 3-level townhomes with optional 4th level and rooftop terrace available walking distance of Shady Grove Metro, the retail at King Farm, and Mattie Sepanek Park and all its amenities. The Lillian features 3 to 4 Bedrooms, 2.5 to 4.5 Bathrooms, 2-car side by side parking garage with 2 parking spaces in the driveway, a rear yard, plus an Optional Elevator. The HOA fee includes access to the Barn - a Community Center with Fitness Room, an outdoor Pool Area, Fire Pits and seating as well as a playground and 1.25 acres of walking trailsl! Occupancy estimated for early 2025.
Courtesy: Pearson Smith Realty, LLC, listinginquires@pearsonsmithrealty.com
View additional infoMAIN LEVEL LIVING! Who needs an elevator when everything you need is on the entry level??? PERFECT FOR MULTI-GENERATIONAL LIVING! + 55+ adult community villa + RARE END-UNIT with MANY WINDOWS and LIGHT!!!! + Nearly 4,000 square feet of thoughtfully finished space. + Stainless-steel appliances and quartz countertops . + Open-concept floorplan with engineered wood floors on main and upper levels. + Main level deck and lower patio + Expansive views of the pond, open greenery, and woods + 4 generously sized bedrooms, each with its own en-suite bathroom. * Upstairs loft and office provide additional versatile spaces, perfect for a cozy reading nook or a productive work area. + Finished walk-out basement with 4th bedroom and full bath. Plenty of storage. + Basement has been pre-wired and plumbed for an extra full kitchen. + 240 EV outlet for electric cars + Surround sound and gas fireplace + Walking trail to Potomac River + 1 mile to One Loudoun + Easy access to Rte 7 Why pay high HOA fees for amenities that you will not use?? Consider a membership to use Ashburn Village's pool and gym/sports pavilion which is just 7 min away for the months you'll want a pool.
Courtesy: Toll MD Realty, LLC, 240-593-0999
View additional infoNew construction sample listing. One of 3 home designs to choose from at The Windmill Collection in Mt. Prospect. Main level primary bedrooms and multi-generational suites available. Ask Sales Consultant about current offerings and other available home sites. Endless outdoor living options. Love everything about your future dream home. The stylish kitchen features name-brand appliances and granite countertops. Easy to keep your family close with this open kitchen/living concept. Backyard area providing ample space for a deck or patio to be installed, creating the perfect spot for future activities, grilling, and outdoor entertaining! The primary bath features dual vanities, free-standing tub, and lux glass enclosed shower. The bedroom level loft offers endless opportunities for a flexible space. Schedule an appointment today to learn more about how to make this home yours in 2024! Be sure to ask about our closing cost credit up to $20,000 with the use of Toll Brothers Mortgage !
Courtesy: Toll MD Realty, LLC, 240-593-0999
View additional infoNew construction sample listing. One of 3 home designs to choose from at The Windmill Collection in Mt. Prospect. Gorgeous, tranquil, & private homesites available, all backing to woods! Main level bedrooms, primary bedrooms, & multi-generational suites available. Endless outdoor living options. Love everything about your future dream home. The Renwickâs stylish kitchen features name-brand appliances and granite countertops. Easy to keep your family close with this open kitchen/living concept w/10 ft. main floor ceilings. The backyard area provides ample space for Luxury Outdoor Living, creating the perfect spot for future activities, grilling, and outdoor entertaining! The primary bath features dual vanities, free-standing tub, and lux glass enclosed shower. The bedroom level loft offers endless opportunities for a flexible space. Schedule an appointment today to learn about our offerings and how to make this home yours in 2025! Be sure to ask about our closing cost credit up to $20,000 with the use of Toll Brothers Mortgage!
Courtesy: Long & Foster Real Estate, Inc., (410) 795-9600
View additional infoSeldom available 4 level split level in sought after Eldersburg. First time offered/original owners have lovingly cared for and updated thruout. Sunny and inviting with cathedral ceilings, a gorgeous updated kitchen with plentiful cabinets , SS appls, quartz counters and a huge island, modern, updated baths with ceramic tile, gas heating and cooling (2022), gas hot water heater (2020)), arch shingle roof(<5 years), LVP wood floors on the main and upper level (2023), newer carpet and freshly painted throughout. Enjoy morning coffee on the screened porch overlooking the partially wooded , fenced rear yard oasis. Embrace nature on summer afternoons on the porch swing. The primary suite boasts a walk in closet and a full bath with a large spa like shower. The lower level FR offers multiple areas for entertaining or home office that exit to the rear yard as well as 1/2 bath and mud room laundry that opens to the rear yard. A 4th level affords plentiful storage or future expansion. Enjoy the quality of life that Sykesville has to offer. Less than 5 minutes to shopping, schools, and restaurants. Fish or hike at Liberty reservoir or Piney Run park, or Nearby Patapsco State park. participate in one of the many events in downtown Sykesville voted one of the coolest small towns! $2,150,00043522 Pumpkin Ridge Court Ashburn, VA 20147
Courtesy: Keller Williams Realty
View additional info"Pristine" is this Coventry Model w/Conservatory and Two Story Elite Addition, Expanded Family and Primary Bedroom & Palladian Kitchen Addition! Brazilian Cherry Hardwood Floors! Granite Counters in Kitchen and Baths! Custom Finishes and Fixtures! Grand Master Suite with Custom Luxury Bath! All Bedrooms Feature En Suite Baths! Walk-Out LL w/ Wet Bar, Wine Cellar, Theater, Fitness Room, Nanny/In-Law Suite! Great Outdoor Entertaining Spaces include Huge Screened-In Porch, TREX Deck with Built-In New Hot Tub, Flagstone Patio! New Carpet, Paint, Light/Plumbing Fixtures, Appliances, HVAC! Cul de Sac Lot and Backing to Trees, This Property is Very Private and In a Very Quiet Location! Just a Few Blocks from the Country Club & Golf Course! How may I help you?Get property information, schedule a showing or find an agent |
|||||||||||||||||||||||||||||||||||||||||||||||||||||||||||||||||||||||
|
|
|
|
|||
 |
Copyright © Metropolitan Regional Information Systems, Inc.
