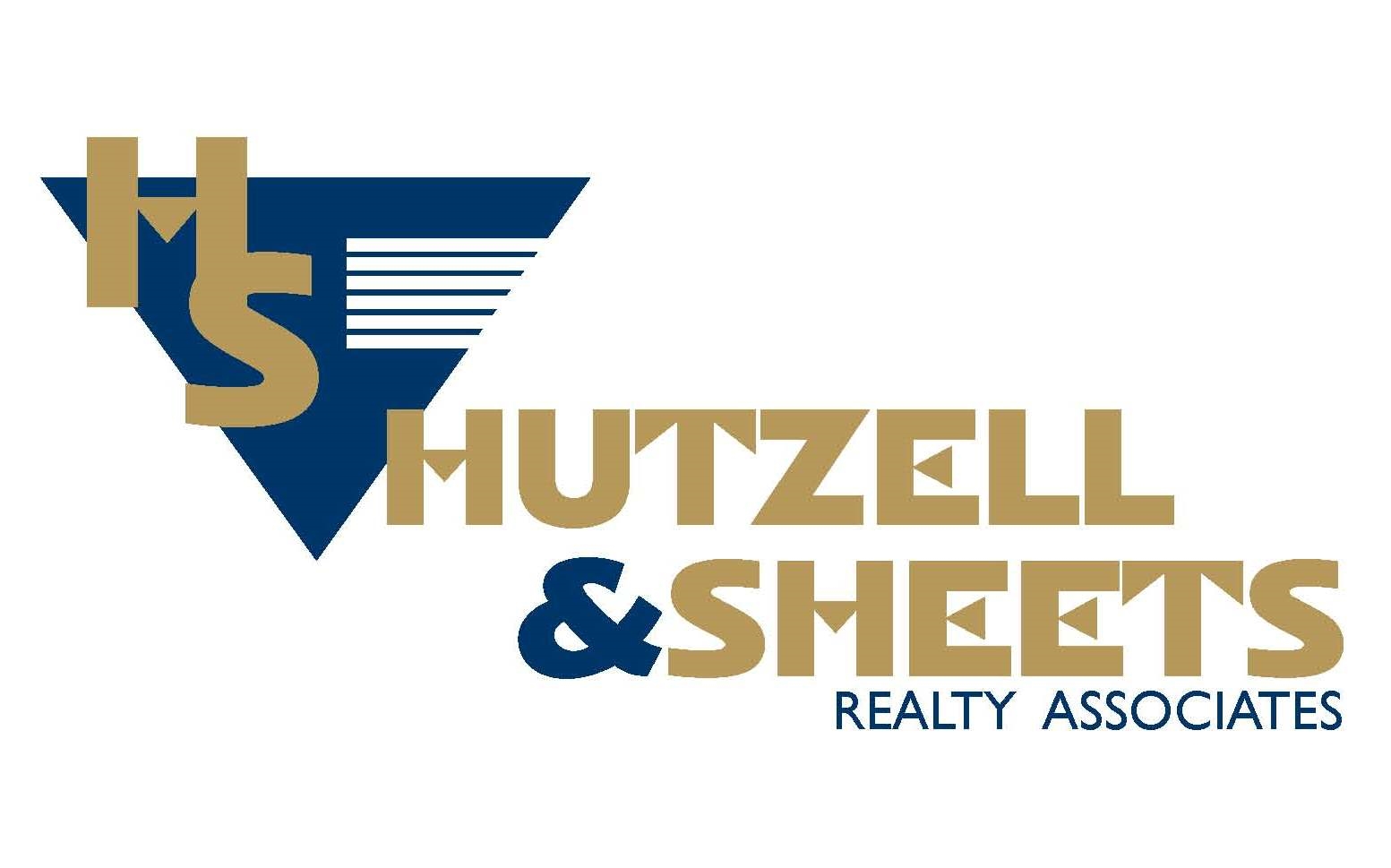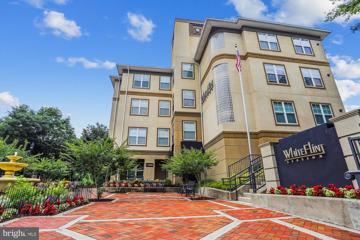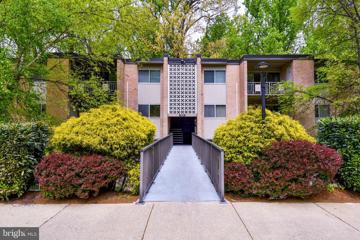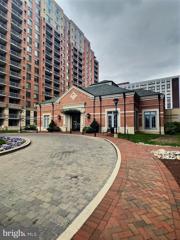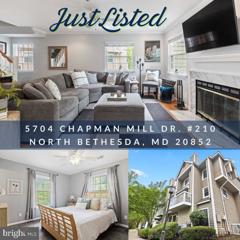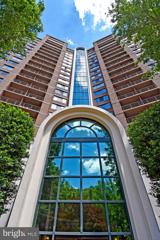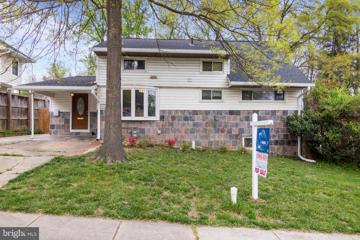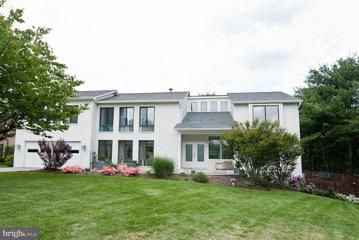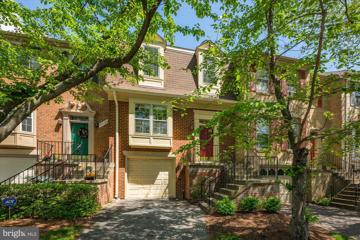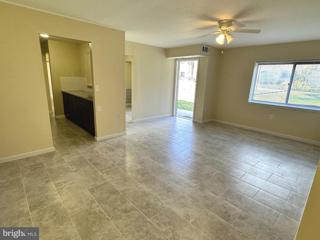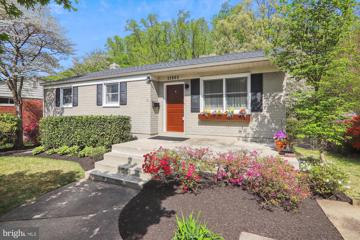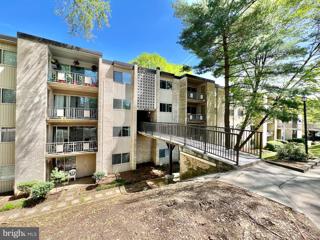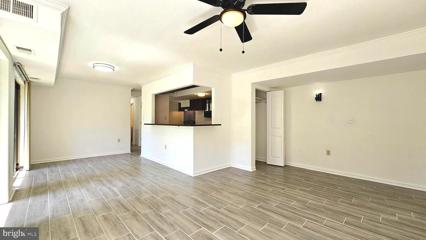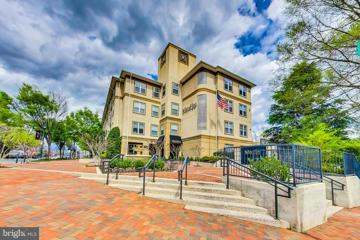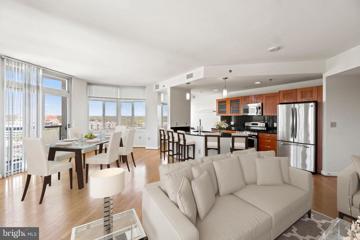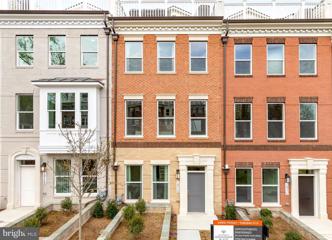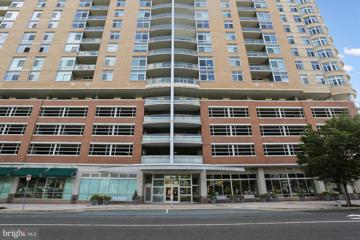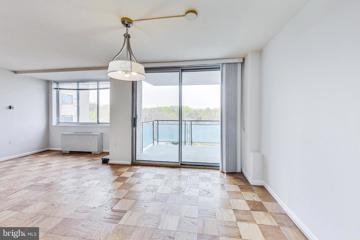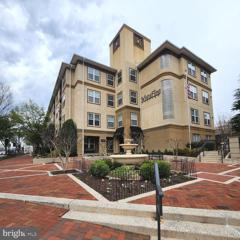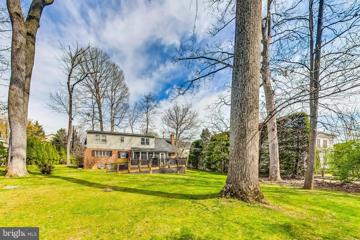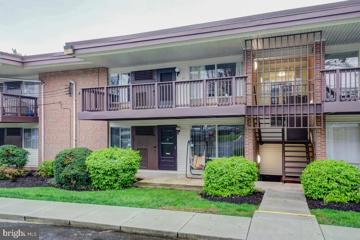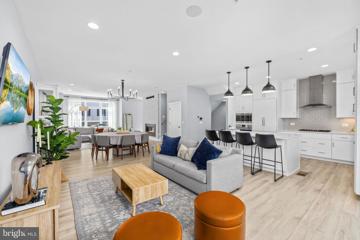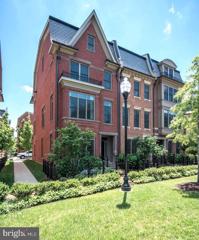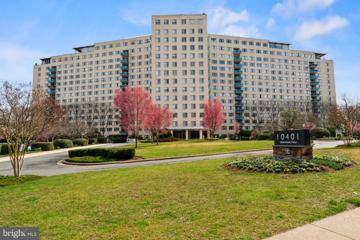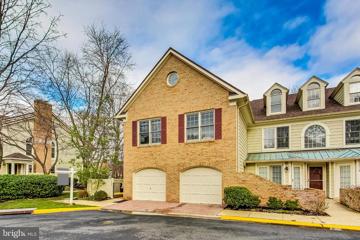 |  |
|
Rockville MD Real Estate & Homes for Sale31 Properties Found
The median home value in Rockville, MD is $603,000.
This is
higher than
the county median home value of $515,000.
The national median home value is $308,980.
The average price of homes sold in Rockville, MD is $603,000.
Approximately 58% of Rockville homes are owned,
compared to 37% rented, while
5% are vacant.
Rockville real estate listings include condos, townhomes, and single family homes for sale.
Commercial properties are also available.
If you like to see a property, contact Rockville real estate agent to arrange a tour
today!
1–25 of 31 properties displayed
Open House: Sunday, 5/5 1:00-3:00PM
Courtesy: Long & Foster Real Estate, Inc.
View additional infoWelcome to this thoughtfully updated and well-maintained 1 bedroom, 1 bath residence in the White Flint Station Condominium. The condo features a completely renovated kitchen, complete with custom quartz countertops, an oversized, open-concept counter/island with bar seating and extra storage, new cabinetry with soft-close doors, modern drawers for optimal storage, a floor-to-ceiling pantry, new sink, garbage disposal, and new tile backsplash. The owners updated the bathroom with a large vanity to provide ample storage, and you will never have to worry about hot water with the addition of a water heater and copper piping in 2020. The state-of-the-art LG washer and dryer are less than five years old. Conveying is a dedicated covered and secure parking space at street level, easily accessible in the 11800 building directly across Chapman Ave. Freshly painted with high-quality Behr Marquee, the condo truly is move-in ready! The true value of this condo is the White Flint Station condominium, which has so many amenities and a wide range of recently completed improvements, including a completely renovated parking garage, renovation to the breezeway common areas, updated electrical doors with accessible entryways, a recently renovated party room, and business center. The entire complex underwent roof replacement in 2023. In addition to these substantial recent improvements, the building provides many sought-after conveniences and amenities, including an all-day concierge to handle and secure your packages and deliveries, a fitness center with updated workout equipment, garden-style courtyards with propane grills, a lovely secluded and well-maintained pool and hot tub, and more. Note that the County has recently assessed the property at $312,000, which will go into effect later this year!
Courtesy: RLAH @properties
View additional infoWelcome to your spacious oasis! This stunning three-bedroom, two-bath condo boasts 1,227 sq. ft. of luxurious living space. Bathed in natural sunlight and featuring a charming balcony, this home exudes warmth and comfort. ⨠Key Features: ⨠Spacious Layout: With three bedrooms and two full baths, there's plenty of room to relax and unwind. Sunlit Ambiance: Enjoy abundant natural light throughout the day, creating a cheerful and inviting atmosphere. Balcony: Step outside and soak in the serene views from your private balcony, perfect for morning coffee or evening stargazing. All Utilities Included: Say goodbye to utility bills! The condo fee covers all your essential utilities, offering you ultimate convenience. Prime Location: Situated near the White Flint Metro, this home provides easy access to transportation, shopping, dining, and entertainment options. Recreational Amenities: Take advantage of the community's outdoor pool, tennis courts, and nearby trails and parks for endless recreation and relaxation. ð Comfort, Convenience, and Recreation Combined! ð Don't miss this opportunity to own a home that offers the perfect blend of comfort, convenience, and recreation. Whether you're looking for a peaceful retreat or a vibrant community lifestyle, this condo has it all. $1,199,90011652 Danville Drive Rockville, MD 20852
Courtesy: Coldwell Banker Realty
View additional infoWelcome to sought-after Old Georgetown Estates! Light and bright contemporary home! This lovely, tranquil lot offers absolutely gorgeous wooded views all around! Expanded and renovated white kitchen! New furnace 02/24! Dramatic soaring ceilings and a 2-sided fireplace accent the large, open living/ entertainment areas on the upper level, and a second fireplace on the main/ entry level! Bedrooms on both main and upper levels with plenty of room and privacy for guests! Walk to Green Acres, Luxmanor and Tilden Schools!! Very convenient location with fabulous shopping and restaurants nearby! Also close to public bus, metro, Westfield Mall, 495, 270! Seller desires to enter into an IRS 1031 tax deferred exchange. Purchaser to cooperate with such, at no cost or liability to purchaser.
Courtesy: Long & Foster Real Estate, Inc.
View additional infoMPDU-open to qualified first time home buyers only-NO income restrictions. Welcome Home to this well maintained unit in sought after Gallery at White Flint. This spacious one bedroom is freshly painted throughout featuring hardwood floors, a bright kitchen with granite counter, gas cooking & plenty of cabinet space that is open to the living/dining area with balcony overlooking front courtyard. The large bedroom provides ample closet space with organized closet system. Gallery at White Flint is an amenity rich community providing 24 hour concierge, community room, billiard room, meeting room, gym & pool & on-site market. The shops & restaurants of Pike & Rose & Metro are just minutes away, as well as close proximity to 495/270 & Downtown Bethesda. You can't get better than this!
Courtesy: Long & Foster Real Estate, Inc.
View additional infoOffers Due Tue 4/30 by 5pm. GCAAR Contract. Welcome to this lovely two bed two bath townhouse-style condo overlooking the trees in the sought-out Gables of Tuckerman in North Bethesda! This two-level open floor plan condo features entry level patio area that leads up to main level. Inside the unit is flooded with natural light and features kitchen with granite countertops, stainless appliances, washer/dryer, wood floors in living and dining areas, wood-burning fireplace and mantle and door to deck area. Upper-level features master with on suite updated bath and second bedroom with hall full bath. Updates to unit include: New HVAC '22, Baths '21, Windows (4) '19, Appliances '19-23 ...and more! The community includes an updated club house with a fitness room, racquet ball court, party room, deck with grills, ponds, gazebo, and water features. The HOA also includes one of the best outdoor pools around, tennis courts, walking paths and more. Location at its Best! Minutes to Trolley Trail, Whole Foods, NoBe Market, Java Nation, Grosvenor Metro, Pike and Rose, Strathmore, I-494, I-270 and much more! Pet Friendly. Open Sunday 4/28 from 2-4pm.
Courtesy: RLAH @properties
View additional infoWelcome to this bright and sunny condo, ideally situated on the 2nd floor. The building is conveniently tucked between Rockville and Bethesda. Minutes to Grosvenor metro station and 495,, this meticulously maintained building offers contemporary living. The kitchen is a culinary delight, boasting generous granite countertop space, stainless steel appliances and real wood cabinetry. The primary bedroom is a haven of comfort, providing plenty of closet space. Step out onto the spacious balcony to soak in the picturesque views, ideal for unwinding after a long day. This conveniently located community is pet-friendly and offers a plethora of amenities such as swimming pool, tennis courts, theater room, exercise room, newly updated party room, sauna and patio/bbq area. For those needing to work remotely, the building is well-appointed with a business center, 24-hour front desk concierge, and secure entry. With its unbeatable location, you're less than half a mile away from the Grosvenor-Strathmore Metro station (Red Line to DC), as well as easy access to commuting routes such as 495 and 270. Nearby are renowned institutions such as Walter Reed Hospital, NIH, Navy Medical, Pike & Rose, Grosvenor Market, Whole Foods, Wildwood Shopping Center, Old Georgetown Square Shopping Centers, and the vibrant downtown areas of Bethesda, Rockville, and the entire DC Metro region. Parking is a breeze with a dedicated indoor parking spot and guest spots available upfront; simply proceed to the concierge in the lobby for a visitor pass. $749,900902 Brice Road Rockville, MD 20852
Courtesy: Fairfax Realty Select, 7035858660
View additional infoNestled within the coveted Hungerford community in Rockville and proudly situated in the esteemed RICHARD MONTGOMERY HIGH SCHOOL CLUSTER, this single-family detached home exudes charm, versatility, and modern elegance. Boasting a plethora of desirable features, the main house presents a seamless blend of comfort and sophistication, with gleaming hardwood floors gracing the main level, newly installed hardwood flooring on the upper level, and epoxy acrylic flooring in the unfinished basement. Offering ample space for family living, the main house encompasses four bedrooms, two full baths, and a host of updates, including a new roof. Characterized by its abundance of natural light and cozy ambiance, the living room welcomes you with large windows and a charming brick surround fireplace, while the eat-in kitchen serves as a culinary haven, complete with gas cooking and a bay window offering picturesque views. Seamlessly integrated into the home, an attached legal apartment stands as a testament to convenience and flexibility, featuring its own entrance or accessible via the foyer. This well-appointed apartment boasts ceramic flooring throughout, a fully equipped kitchen, a separate HVAC system, in-unit laundry facilities, and an inviting living/dining area complemented by an owner's suite with a private bath. Outside, an expansive fenced rear yard beckons with a large flagstone patio, a wooden deck with a hardtop gazebo, and a lush garden filled with fruit trees. Conveniently located just one block from Dawson Farm Park and less than 1.5 miles from Metrorail, shopping, and major thoroughfares, this home epitomizes suburban living at its finest. $1,648,8006001 Valerian Lane Rockville, MD 20852
Courtesy: Evergreen Properties
View additional infoMODERN WORK OF ART W/POOL. Contemporary 6BR, 5.5BA home w/WOW FACTOR!, The beautiful open kitchen comes with Brazilian marble countertops, a Wolf range, built in refrigerator and plenty of storage space . Kitchen w/sleek white cabs, huge island. Patio, Pool in the back of house & private yard. Family room w/gas Fireplace, Spacious bedrooms w/lots of closets.. Entertain & live in style! The converted garage which has been made into a two-story in-law suite with a full bath, kitchen, washer/dryer, and its own private entrance. Keep it as is or restore to garage you get $10,000 credit! Upstairs you will find three generous bedrooms, washer/dryer, and a loft filled with light. Perfect for a home office! The basement has two bedrooms each with an in-suite bathroom, kitchen, washer/dryer, and its own private entrance that leads to a lovely patio . The eye-catching interior is matched with an exterior that you will love! This backyard oasis was made to entertain or simply escape the daily grind. Take a dip in the heated pool , and third bathroom in upstairs , it need to go through the garage, This luxury home is conveniently located within one mile of 270, 495, and Grosvenor.
Courtesy: Washington Fine Properties, LLC, info@wfp.com
View additional infoOFFERS ARE DUE BY TUESDAY April 30th at 2:00. This townhome in Timberlawn is a gem! The open floor plan and ample natural light create a welcoming atmosphere, perfect for entertaining friends and family. The recently updated kitchen (2022) with stainless steel appliances adds a modern touch, while the spacious dining area flowing into the living room provides a great space for gatherings. The primary bedroom is a true retreat with its cathedral ceiling and luxurious en suite bathroom featuring dual sinks, a separate tub and shower, and elegant glass block accents. The additional bedrooms sharing a full bathroom offer comfort and convenience for guests or family members. The lower level with a family room, fireplace, and walk-out to the private patio offers even more space for relaxation and entertainment. Plus, having a garage with extra storage is always a bonus! It's evident that this home has been well-maintained with updates like new carpeting (2024), recent installation of a new HVAC motor (2023), roof (2020) and washer dryer (2020). Its convenient location near shops, restaurants, parks, and transportation options makes it even more appealing.
Courtesy: Compass, (301) 304-8444
View additional infoWelcome to this updated and light-filled condo located in the desirable Bethesda Park subdivision. This charming and full of natural light features 2-3 bedrooms and 1 bath, making it an ideal space for individuals or small families. Off the living area, you'll find an exit that leads to a private patio, perfect for enjoying the outdoors. The renovated kitchen boasts granite countertops. Ceramic tile throughout the whole condo The bedrooms offer ample closet space and ceiling fans. The building has a community laundry room. The community has a clubhouse, outdoor pool, tot lot and easy access to walking trails. Great location close to public transportation, restaurants and shopping. Rent includes ALL utilities except internet/cable. This condo fee also offers convenient amenities such as [mention any community amenities]. Located in the coveted Bethesda Park subdivision, this home is surrounded by lush greenery and offers a peaceful retreat from the hustle and bustle of city life. Enjoy the convenience of nearby shopping centers, restaurants, and recreational facilities. With easy access to major highways, commuting to [city center or nearby towns] is a breeze.
Courtesy: Keller Williams Capital Properties
View additional infoStep into your own personal sanctuary with this fully remodeled three-bedroom, two-bathroom house, curated by renowned designer Lauren Liess and featured on the hit HGTV show "Best House on the Block." Nestled against the picturesque backdrop of Rock Creek Park, this home is sure to delight. From the sleek, redesigned kitchen to the reconfigured open floor plan, each space has been thoughtfully crafted to provide both comfort and functionality. Quartz countertops, custom built-ins, custom kitchen cabinets, hardwood floors, and recessed lighting throughout are just a few of the features that make this home special. Outside, the expansive deck and fully fenced yard offer the ideal spot for al fresco dining or simply basking in the beauty of nature. With its prime location just minutes to Metro and the countless shopping and dining options at Pike & Rose and Montrose Crossing, this home is truly a rare find!
Courtesy: Long & Foster Real Estate, Inc.
View additional infoGreat opportunity to own in highly-sought Bethesda Park Condominiums! This 2 bedroom, 1 bathroom condo features a large dining and living room combination, a balcony that faces the park, the potential for an open floor plan, and assigned parking. Located just a short drive to Pike and Rose, Congressional Plaza, other Rockville Pike shopping centers, schools, businesses, retail, and outdoor recreation. Major commuter routes are nearby, such as Rockville Pike, I-270, I-495 (Beltway), and two Metro stations, Twinbrook and North Bethesda. DOOR NUMBER IS #7. CONDO is FHA and VA APPROVED!
Courtesy: Samson Properties, (703) 378-8810
View additional infoGREAT LOCATION! Just renovated sunny large 3 bedroom, 2 full bath unit in . Fresh paint throughout, Kitchen with gas stove, stainless steel appliances, and granite countertops. New carpets in all 3 bedrooms, new tile flooring in the family room, dining area, and hallway. Nice patio with a storage room. Laundry facility is in the building. 2 parking spaces with permits. The condo fee covers ALL UTILITIES (gas, electricity, water/sewer), trash & snow removal, and recreational amenities (community pool, playground, tennis courts). Major commuter routes and public transportation options are nearby, Metro Stations is just 1 mile; WATER JOHNSON High School; The building is located on the left of the swimming pool and kid's playground. Don't miss this great opportunity to own a 3 bedroom 2 full bath unit.
Courtesy: EXP Realty, LLC, (866) 825-7169
View additional infoWelcome to your new home at 11800 Old Georgetown Rd, Rockville, MD 20852! This corner unit gem features an inviting open floor plan, from the moment you walk in you will feel right at home. This unit features two bedrooms, and two full bathrooms, recess lights, Stainless steel appliances, including a brand-new fridge, and granite countertops adorn the kitchen. Beautiful hardwood floors throughout. Freshly painted walls add a touch of modern elegance. From the family room, the French door will lead you to your private balcony where you can enjoy your morning cup of coffee over looking the garden. White Flint Station offers open-air hallways and luxury building features, including onsite responsive management and concierge, pool, 24-hour gym, new conference room/business center, party and meeting rooms with catering station, multiple landscaped courtyards with grills, secure bike storage room, and more. Conviniently located in the heart of North Bethesda, this location offers a ton of shopping, restaurants, and entertainment minutes away. Walk to Harris Teeter, MOMâs Organic Market, and the White Flint Red Line Metro station. Enjoy running/walking/biking through neighborhoods, on paths, the Bethesda Trolley Trail, and Rock Creek Park. This is a easy commute to DC, Bethesda, Pentagon, and Tysons. Don't miss out on this opportunity to make it yours!
Courtesy: RE/MAX Realty Services, (240) 403-0400
View additional infoWelcome to luxury living at its finest in North Bethesda! This stunning 2 bedroom, 2 bath condominium in the sought after Midtown Bethesda North offers unparalleled amenities & convenience. Upon entering, you'll be greeted by a bright & spacious open concept living area, perfect for entertaining guests or enjoying quiet evenings at home. The floor-to-ceiling windows provide an abundance of natural light & offers breathtaking views of the surrounding cityscape. The gourmet kitchen features modern stainless steel appliances, granite countertops, & ample cabinet space, making cooking a delight. Enjoy your meals in the adjacent dining area or step out onto the private balcony to savor your morning coffee or evening cocktails while taking in the panoramic vistas. The primary suite is a true retreat, boasting a generous walk-in closet & a luxurious en-suite bathroom w/ a dual vanity & elegant glass-enclosed shower. The second bedroom is spacious & offers plenty of closet space w/ easy access to the 2nd full bathroom. This unit also includes in-unit laundry for added convenience & comes w/ an assigned parking space in the secure garage. Residents of Midtown Bethesda North enjoy a wealth of amenities, including a 24-hour concierge, fitness center, rooftop pool, theater room, and more. Plus, with Metro, shopping, dining, and entertainment options just steps away, everything you need is right at your fingertips. **GAS & WATER are included in the condo fee** This is one not to miss! $1,187,13810318 Grosvenor North Bethesda, MD 20852
Courtesy: Urban Pace
View additional infoDON'T MISS THE OPPORTUNITY! MODEL HOME FOR SALE.! ONLY 4 HOMES REMAIN! BRAND NEW ELEVATOR TOWNHOMES located in Grosvenor Park/North Bethesda. Each of the remaining homes is designed with an elevator. Conveniently located in Grosvenor Park/North Bethesda. Sales Information and Model Home Open Saturday - Sunday 12 PM to 4 PM or by Appointment Finding your new home in today's market can be very nerve-racking and frustrating, especially in the D.C. Metro area. Competing offers. Escalation clauses. Settling for what a home has instead of getting a home with what you want. What if you could have your choice of newly constructed homes with contemporary finishes and floor plans, and could escape the stress and challenges of a limited inventory market? Come visit our decorated model townhome and see what makes our homes so special. Inside this gorgeous home, you will instantly feel the openness as you walk across the wide-plank flooring and marvel at the 9' ceilings on each of the four levels. On the main level, you'll appreciate a chef-inspired center kitchen which includes 42" cabinets, soft close drawers and doors, under cabinet lighting, microbe-resistant quartz countertops. ceramic tile backsplash, stainless steel appliances, and an island with an eat-in bar. The main level living area is open and spacious with the kitchen that flows into the dining room & living room. The home is filled with plenty of natural sunlight and is very bright, floor-to-ceiling windows and sliding glass doors which lead to your rear deck. Each of the 4 bedrooms come with an en suite bath, including 12 x 24 Carrara Porcelain Floor tiles, quartz countertops, and a spacious closet. The loft living level and outdoor terrace will provide extra privacy and comfort while taking in the fresh air and Vitamin D. Energy Efficient/Smart Home features such as tankless water heater, dual zone heating & cooling system, Honeywell Smart thermostat, and home security system are other key features included in this new home along with so much more! *Sales price of $1,187,138 is calculated by applying the Builder's advertised promotion of $60,000 to the current list price of $1,247,138. In lieu of applying the incentive to the list price, the advertised incentive may be used at buyer's discretion towards closing costs, including but not limited to rate buy-down. Pricing and promotions subject to change without notice. ** Photos are of model home.
Courtesy: Coldwell Banker Realty, (301) 983-0200
View additional infoCharming corner unit with southern exposure in the classic modern building is for sale. This two-bedroom, two-bathroom corner unit is full of natural light located on the quiet side of the amenity-rich, pet friendly high-rise community Midtown Bethesda North. Imagine living in the vibrant heart of North Bethesda with endless opportunities for shopping, dining, and entertainments. Ride on Metro, or quick getaway on beltway, this is centrally located within the network of DMVâs transportation network. A recently renovated boutique lobby welcomes you with its welcoming decor, setting the tone for the 24-hour concierge front desk that caters to your needs. Immerse yourself in the comfortable library, host meetings in the sophisticated conference room, or indulge yourself in the billiards room. Fitness enthusiasts will appreciate the well-equipped fitness center, while movie fans relish the private theater screening room with its surround sound and plush oversized chairs. Ascend to the Skybox rooftop community room, featuring floor-to-ceiling windows that frame stunning vistas. A fully catered kitchen adds convenience to your entertainment endeavors. The circular outdoor pool, complete with a waterfall and spa, beckons for relaxation, while the sundeck and grill area promise delightful gatherings. This unique corner floor plan flows seamlessly with two bedrooms and an open living room, appointed dining room with decorative light. The entire unit is covered with hard surface flooring, custom curtains, and a curved balcony presents a relaxed luxury living. Kitchen has newer appliances with high finishes, double sinks, and Italian cabinetry. The washer and dryer are adjacent to the kitchen in a large closet. The master bath and second bath continue these high finishes with frameless shower, double sink, and garden tub. Large walk-in closet in master bedroom and organizer installed second closet plus a coat closet in the foyer combines function with fashion. The owner has placed a new air conditional unit and has replaced the refrigerator and washer and dryer in the unit. There is also an installed water filter system to ensure drinking water quality. This unit is also comes with two garage parking space close to the elevator. This secure-access building embraces a lifestyle of luxury, convenience, and sophistication. Seize this rare opportunity and settle into a unit that'll bring convenience and relaxation to your life.
Courtesy: Compass, (301) 298-1001
View additional infoWelcome to Grosvenor Park! Discover this bright and airy 3 bedroom (2 bed plus huge den that has plenty of room to add a closet), 3 bathroom condo, that is move in ready and soon to be called home. Enjoy the convenience of underground parking, a refreshing community outdoor pool, and the added bonus of all utilities, cable, and internet included with the condo fee. With a convenient coop market right in the building and a welcoming front desk concierge, this property offers not just a comfortable lifestyle, but also a promising investment opportunity. Just steps to the Grosvenor Metro, easy access to all major commuter routes, plus local shopping and dining at Wildwood, White Flint, and Pike and Rose.
Courtesy: Ten Thousand Realty, (301) 924-1400
View additional info*This is an MPDU* MUST BE FIRST TIME HOME BUYER* Welcome to this open and bright 2 bedroom 2 bathroom unit in White Flint Station in the heart of North Bethesda! Each bedroom has its own large walk-in closet. Kitchen offers breakfast bar and stainless steel range with a built in microwave! Brand new beautiful laminate wood floors in main living area. Walking distance to Pike & Rose, White Flint Metro, and easy access to 495, 270, and 355! $1,750,0005506 Edson Lane Rockville, MD 20852
Courtesy: Compass, (301) 298-1001
View additional infoWelcome to 5506 Edson Ln, Rockville, MD! This stunning mixed-use single-family property is on 20,958 square feet and offers a perfect blend of modern amenities and classic charm. This property is currently being used for Residential, but is zoned CRN. This allows a variety of uses (Commercial, residential, mixed-use and development opportunities for the zone) The "by right" FAR is .5 for the site, but additional density may be possible adhering to the MoCo master plan and with site/plan review. We have included examples of infill density opportunities that would conform well to the site and surrounding buildings. Located just .3 miles to Whiteflint metro and the old mall redevelopment this site has endless upside opportunity. With 4 bedrooms and 2.5 bathrooms, including dual closets, this home offers both space and functionality. The full basement provides ample storage and potential for customization, while the private yard, deck, front yard, and porch offer outdoor relaxation and entertainment options. Located in a desirable area, this home offers a unique opportunity for residential and potential commercial use. Don't miss the chance to make this versatile property your own! *Please reach out to Scott Sachs or Susan Barker to discuss feasibility research into multifamily conversion. The provided renderings are intended to highlight how the property can be developed and are not approved.
Courtesy: Hometown Elite Realty LLC
View additional infoBeautifully updated and spacious 1-bedroom, 1-bathroom apartment nestled on a tranquil side street in the heart of Rockville. Conveniently located within walking distance to the metro, shops, and restaurants. This immaculate first-floor unit boasts a patio, with parking conveniently located right outside. The master bedroom features hardwood floors, a full bath, and a walk-in closet. Enjoy the bright and inviting living room with a large picture window, along with a fully equipped updated kitchen, separate dining area, storage space, and ample parking. $1,529,0003214 Royal Fern Place Rockville, MD 20852Open House: Sunday, 5/5 12:00-2:00PM
Courtesy: Compass, (301) 298-1001
View additional infoWelcome to 3214 Royal Fern Place, an exquisite end-of-row townhouse in Tower Oaks. Boasting approximately 3,100 square feet of luxurious living space, this meticulously designed residence offers the perfect blend of elegance, functionality, and modern convenience. This home is the EYA Drake model, the largest of the three model types in the community. The main level, the second of four floors, lives like a house, featuring an open floor plan for living and dining, and the home features designer upgrades throughout, including custom wallpaper and window treatments that add a touch of sophistication to every corner. The deluxe kitchen is a culinary enthusiast's dream, equipped with top-of-the-line Bosch, Thermador, and Wolf appliances and Quartz counters, ensuring both style and functionality. The home also features hardwood laminate flooring adorning every room, and complemented by hardwood stairs. Three of the four bedrooms are en-suite, complete with a lighted mirror for added convenience and luxury, while upgraded closets provide ample storage space for all your belongings. This stunning home also has a state-of-the-art home automation system, smart lights, and a Sonos system for seamless integration and entertainment. The convenience of an elevator makes navigating between floors effortless. Enjoy outdoor living at its finest with a rear deck and rooftop terrace, perfect for al fresco dining or an outdoor movie night! Experience resort-style amenities right at your doorstep, including access to the pool and pickleball court at the Core. Additionally, residents have the privilege of enjoying seven outdoor swimming pools scattered throughout Montgomery County, providing endless opportunities for summer fun and fitness. Conveniently located just minutes from renowned restaurants and shopping centers such as Clyde's, Pike & Rose, and Park Potomac, this home offers urban conveniences without sacrificing the tranquility of suburban living. Embrace the vibrant lifestyle of Rockville and make this exceptional residence your new home today! $1,490,0005228 Strathmore Avenue Rockville, MD 20852Open House: Sunday, 5/5 2:00-4:00PM
Courtesy: Realty Pros
View additional infoWELCOME TO THIS STUNNING END-UNIT BROWNSTONE W/ DRAMATIC ROOF TOP TERRACE W/ VIEWS OF STRATHMORE HALL & MORMON TABERNACLE. GLEAMING HDWD FLRS, HIGH CEILINGS, CHEF'S KIT W/ VIKING APPLIANCES, DESIGNER CABINETRY & MARBLE TOPS. CENTER ISLAND OPENS TO FAM RM, SEP LR W/ FPL, ELEGANT DR, PRIVATE MAIN LEVEL LIBRARY, LARGE DECK OFF OF KITCHEN, MASTER SUITE W/ GREAT CLOSET SPACE & SPA BATH RM, TOP LEVEL FAM RM, ELEVATOR, METRO. AN ABSOLUTE MUST SEE!
Courtesy: Century 21 Redwood Realty, (301) 208-2288
View additional info
Courtesy: EXP Realty, LLC, (833) 335-7433
View additional infoWelcome to this rarely available villa-style condo in the serene and highly sought-after Luxberry Courts Condominiums of North Bethesda. This end-unit home features a private entrance, 2 bedrooms, a versatile den (or easily a third bedroom), and 2 full bathrooms. The bright eat-in kitchen with a large nook is ideal for gatherings, while the open and inviting dining and living areas boast cathedral ceilings and a fireplace, adding to the home's charm. Enjoy the outdoors with a courtyard patio and a private covered balcony accessible from both the den and the primary bedroom, which also features two separate closets and a large and beautifully bathroom. Convenience is key with in-unit laundry and an attached private one-car garage. The community offers access to pools, parks, playgrounds, and tennis courts. Located just 1.2 miles from Grosvenor Metro, a pleasant walk to Whole Foods under 1 mile, and a myriad of restaurants and entertainment options within a 1.5-mile radius at Pike & Rose, Wildwood and Cabin John. This home is perfectly situated for both tranquility and accessibility. Nearby Timberlawn Local Park, Strathmore Music & Arts Center, and bike-friendly paths and roads add to the appeal of this low-maintenance living style in a quiet neighborhood with some of the lowest condo fees youâll find in the area ($405 monthly)
1–25 of 31 properties displayed
How may I help you?Get property information, schedule a showing or find an agent |
|||||||||||||||||||||||||||||||||||||||||||||||||||||||||||||||||||||||
|
|
|
|
|||
 |
Copyright © Metropolitan Regional Information Systems, Inc.
