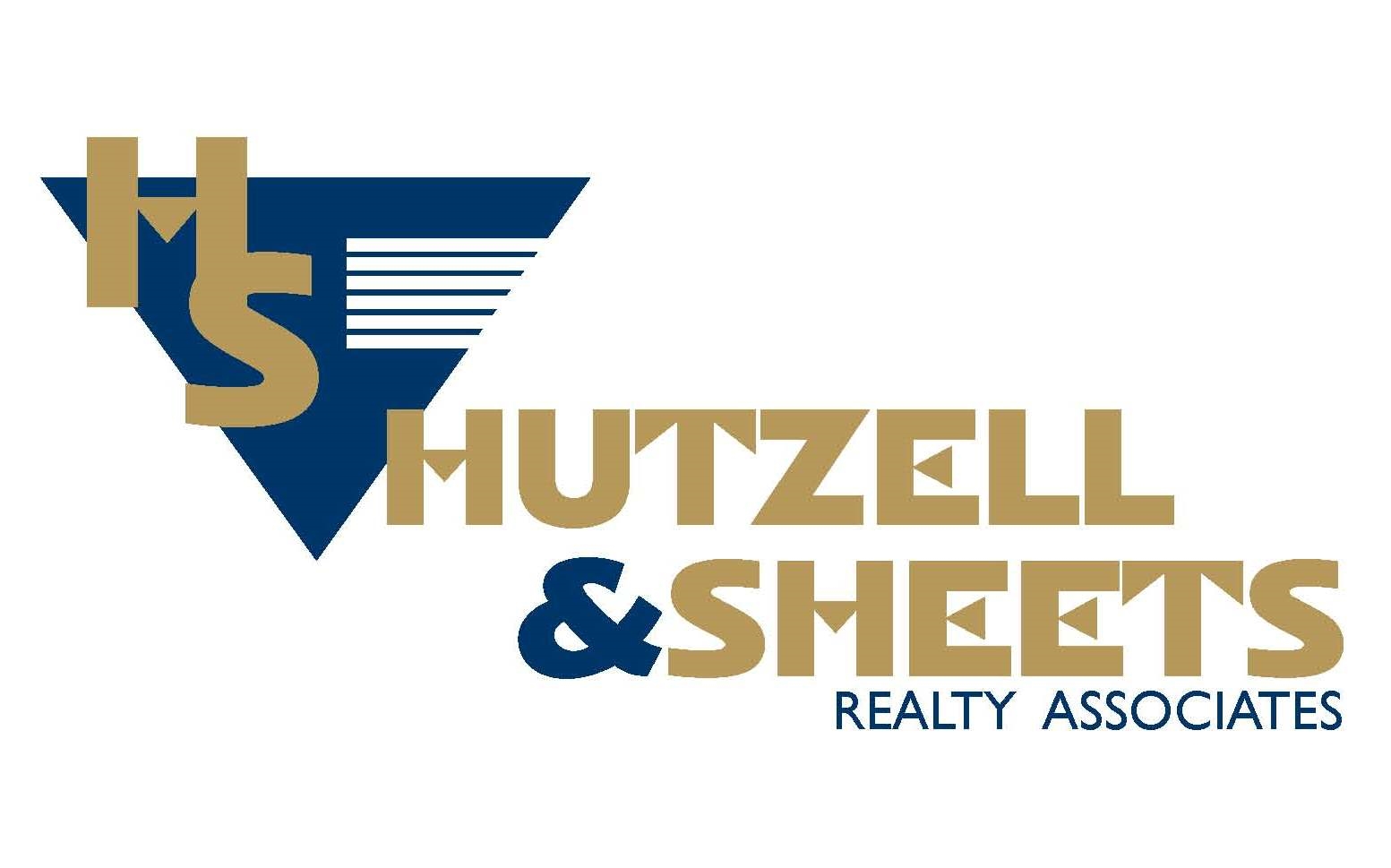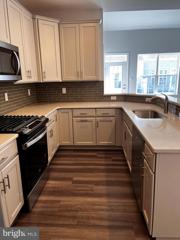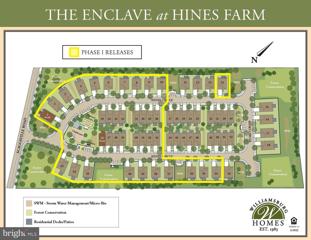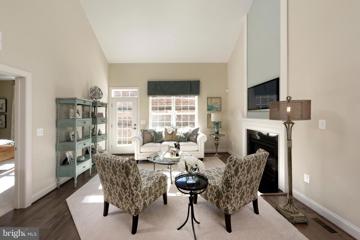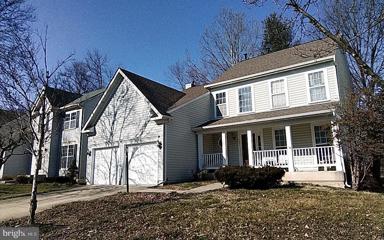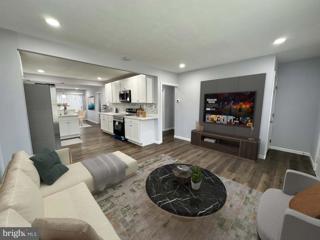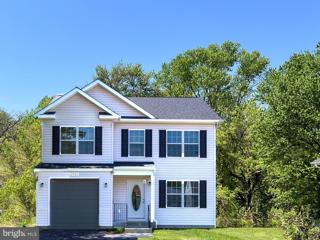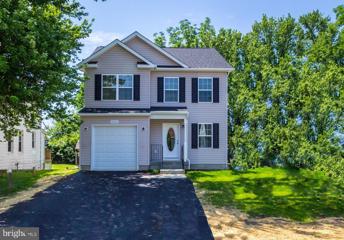 |  |
|
Savage MD Real Estate & Homes for Sale
The median home value in Savage, MD is $470,000.
This is
higher than
the county median home value of $460,000.
The national median home value is $308,980.
The average price of homes sold in Savage, MD is $470,000.
Approximately 56% of Savage homes are owned,
compared to 39% rented, while
5% are vacant.
Savage real estate listings include condos, townhomes, and single family homes for sale.
Commercial properties are also available.
If you like to see a property, contact Savage real estate agent to arrange a tour
today! We were unable to find listings in Savage, MD
Showing Homes Nearby Savage, MD
Courtesy: Realty 1 Maryland, LLC, 410-707-7448
View additional infoWelcome to 9390 Rock Ripple Lane, Laurel, located in the heart of the Riverwalk community. This beautifully maintained end-unit brick front townhome offers everything you could ask for. The home is filled with natural light, greeting you as you enter. The main floor boasts hardwood floors throughout and features a white kitchen with a large island and a cozy family room. Enjoy the Trex deck that backs to woods for added privacy. Upstairs, you'll find 3 bedrooms and 2 full baths, including a master bedroom with a vaulted ceiling and a walk-in closet. The walk-out basement includes a spacious recreation area perfect for family gatherings. Additionally, the home features a 2-car garage for your convenience. This beautiful townhome is perfectly located across from the Savage Branch of the Howard County Library and offers easy trail access leading to Savage Mill and the elementary school right from your neighborhood! Open House: Saturday, 6/15 1:00-1:00PM
Courtesy: Market Real Estate
View additional infoOPEN HOUSE SAT., JUNE 15, 1 - 4 PM! Welcome home in quiet, yet very convenient Bowling Brook Farms! Enjoy morning coffee in your newer country kitchen featuring newer appliances, maple cabinets, and granite countertops. Entertain family and friends in the main level family room, and on your large 13 X 18 deck; perfect for backyard barbecues! The upper level has two primary bedrooms. The first primary bedroom directly accesses the full bath, and overlooks a wooded section. Its perfect for enjoying the change of seasons! Your lower level features a large family room, its own private bath, a ground level walk out, and the laundry utility room. Look forward to years of safe, economical service from your new Certified Efficient HVAC, and washer/dryer! Bowling Brook Farms is a fantastic community! Enjoy a short walk to the Howard Co. Savage Branch Library right in the neighborhood! The large playground is also a short walk. Your home is a very short drive to number one rated Howard County Schools ! There is quick and convenient access to shopping nearby, BWI Airport, Savage Mill, local parks, and places of worship. This is the one! $729,0548635 Hines Circle Laurel, MD 20723
Courtesy: Northrop Realty, (410) 465-1770
View additional infoThis Villa will be move in Ready In July. located in the Enclave at Hines Farm providing a total of 63 homesites with Villas and detached Single Family homes for the 55 and Better Group. Only 1.5 miles from Maple Lawn, this community will feature a Clubhouse with a meeting room, kitchen, dining area, library, and exercise room. Letâs not forget the popular Pickleball court. The Donleigh Villa has many floor plans layouts to select from to accommodate most lifestyles. The upgraded package will include brick water table to grade, stone countertop in the Owners Suite, finished lower level with rec room and full bath, garage door remotes, full SS Appliance package, frameless shower door in primary suite, EVP Hardwood in Foyer, Kitchen/Dining Room , Family room, Hallway, stacked washer/dryer, tankless water heater and 30 yr architectural shingles to name a few. If you are interested in visiting the Community please call our office $759,9008708 Hines Circle Laurel, MD 20723
Courtesy: Northrop Realty, (410) 465-1770
View additional infoWelcome to your 55 and Better Active Adult Community called the Enclave at Hines Farm ( minutes from Maple lawn) Elevation 1 with a brick water table, 6 inch beaded siding and no step entry into the home. A cathedral ceiling in the family room that connects to the open kitchen area. The floors in the kitchen, breakfast and foyer will feature enhanced vinyl plank floors. There is carpeting in the family, primary suite, hall stairs and and all secondary bedrooms. 36 inch cooktop with a microwave, wall oven, dishwasher and side by side refrigerator, complete the Stainless Steel Appliances package. Quartz countertops. Many units have sold -Stop by and see us at our sales center -10752 Scaggsville Road, Laurel Md $751,8998703 Hines Circle Laurel, MD 20723
Courtesy: Northrop Realty, (410) 465-1770
View additional infoThis Williamsburg Community for the 55 and Better Active Adult is 40% sold. IS MOVE IN READY !! This homesite Lot 32 will feature the Donleigh Villa - End Unit - finished on all three levels! First floor primary suite with roll-in shower and ADA Height Toilet, Family room with 55 in linear FP, upgraded trim package and crown molding, first floor laundry with stackable washer dryer , finished lower level with rec room and full bath, and tankless water heater to name a few of the fine appointments included in this Villa. Stop in and see the Model- Starting January 6th the Model will be open every Saturday and Sunday from 1-3 . $889,9118684 Hines Circle Laurel, MD 20723
Courtesy: Northrop Realty, (410) 465-1770
View additional infoWelcome to your New Home located within the 55 and Better community is West Laurel. Yes its ready to have you move in! Minutes from Maple Lawn shopping areas with easy access to the Major routes. This Ellicott II floor plan has a Brick front, 3 bedrooms with 3.5 baths, primary suite on the first level, gourmet kitchen with 36 inch gas cook top , single wall oven and microwave, 2 car garage, Luxury plank flooring on the first level, 12x18 patio for entertaining and is completely finished at 2987 SF ( which includes a finished lower level with full bath and rec area. Plus so much more. Call today for your tour of this property. $717,8828611 Hines Circle Laurel, MD 20723
Courtesy: Northrop Realty, (410) 465-1770
View additional infoWelcome -The Award-Winning Builder Williamsburgâs Home has opened their newest 55 and Better Villas Community called The Enclave at Hines Farm providing a total of 63 homesites with Villas and detached Single Family homes for the Active Adult. Now would be the time to explore your homesite in Phase 1. Only 1.5 miles from Maple Lawn, this community will feature a Clubhouse with a meeting room, kitchen, dining area, library, and exercise room. Letâs not forget the popular Pickleball court. The Donleigh Villa has many floor plans layouts to select from to accommodate most lifestyles. The upgraded package will include brick water table to grade, stone countertop in the Owners Suite, finished lower level with rec room and full bath, garage door remotes, full SS Appliance package, frameless shower door in primary suite, EVP Hardwood in Foyer, Kitchen/Dining Room , Family room, Hallway, stacked washer/dryer, tankless water heater and 30 yr architectural shingles to name a few. If you are interested in visiting the Community please call our office. Open House: Saturday, 6/15 1:00-3:00PM
Courtesy: Tesla Realty Group, LLC, (844) 837-5274
View additional infoPRICE IMPROVEMENT! INSTANT EQUITY OPPORTUNITY! Now with a new price drop, this meticulously maintained single-family home in Howard County offers buyers the chance to gain instant equity, making it an even more attractive investment. Renowned for its excellent schools, this home offers a comprehensive blend of style, functionality, and convenience. Upon entering, you're greeted by a striking brick front elevation leading to a welcoming main level. This space combines elegance with practicality, featuring a formal living room and dining room that flow seamlessly into a cozy family room. Enhanced by a charming gas fireplace, this area is perfect for hosting gatherings, providing a warm atmosphere for family and guests alike. The heart of this home, the kitchen, boasts modern amenities and thoughtful design elements. Granite countertops, white cabinets, and high-end stainless steel appliancesâincluding a gas range oven, a new microwave, and a dishwasherâunderscore its luxury and functionality. The granite island and extensive cabinetry with a pantry offer ample storage and workspace. Adjacent to the kitchen, a breakfast nook with a window serves as a delightful spot for casual meals, while nearby access to a Trex Composite deck invites you to enjoy the outdoors. The sizeable backyard, a rare find in new constructions at this price point, is ideal for gardening enthusiasts or simply relaxing outdoors. It receives ample sunlight, making it perfect for installing solar panels as the technology is ripe for adoption. The upper level features a well-thought-out layout with four bedrooms, including a luxurious primary suite with two walk-in closetsâone directly attached to an ensuite bathroom. A separate laundry room (with a new washer) on this level adds convenience. The basement is an entertainerâs dream, boasting a 7.2-channel home theater system and projector setup for a true cinematic experience. It also includes a recreational area that could double as an optional fifth bedroom, a full bathroom, and a dedicated gym room. Additional conveniences include a spacious two-car garage and a long driveway that provides extra parking for several cars, making everyday living easy and organized. Just a five-minute walk from the home, the North Laurel Community Center offers tennis courts, basketball courts, a gym, a skate park, and a children's play area, enhancing the community feel of the area. The home's location is ideal for commuters with quick access to the MARC Station, which offers free parking, I-95, Route 1, MD-29, and I-295, ensuring that travel, shopping, dining, and entertainment options are always within easy reach. With its sophisticated design, functionality, and a prime location in one of the top school districts in Maryland, this home is now an even more incredible opportunity with its improved price, offering immediate equity for its new owners. Donât miss out on this dream home! **PLEASE SUBMIT YOUR BEST AND FINAL OFFERS BY MONDAY,ÂJUNEÂ17TH 8PM. $519,0008028 Camerado Court Jessup, MD 20794
Courtesy: RE/MAX Executive
View additional infoCOLUMBIA / JESSUP AT ITS BEST IN GREENBRIAR WOODS SUBDIVISION; This beautifully maintained home boast 4 spacious bedrooms and 3.5 bathrooms, Upon entering you are greeted with a view of a large living room with a vaulted ceiling, formal dining room, with updated wood flooring, an eat in kitchen with granite counter tops, and a lower level family room with a lovely exposed brick wall and wood burning fireplace. the first floor is engulfed with lots of natural light! The lower level will set the tone for an ultimate multi-use family entertainment area, with massive space for your use. a full bathroom and laundry is situated for your convenience on the ends of a wet bar, enjoy the evenings on the oversized deck with fenced in yard. Water heater updated 2022, HVAC system new 2023, Roof new 2023 BONUS !!!! $3,000.00 CARPET ALLOWANCE
Courtesy: Keller Williams Realty Centre, 4103120000
View additional infoCharming 3-bed, 2-bath single family home with over 2,000 sq ft, 1-car garage and backing to wooded area. Enter to a bright and airy main living area, featuring a vaulted ceiling, skylights and open layout. The spacious kitchen boasts plenty of cabinet space for storage and counter space for cooking, and adjacent dining area with access to the sunny outdoor deck. Retreat to the main level owner's suite, showcasing a walk-in closet, and an en-suite bath with stand-up shower, providing the perfect single-level living experience. Two additional bedrooms and a full guest bath with a tub and complete the main level. The lower level is ideally-situated for entertaining or hosting a movie night in the large rec room as well as large laundry room and an unfinished space for a workshop or storage area. Step out through the slider door to the rear patio, offering ample yard space or enjoy a morning coffee on the large front porch. Great location for commuters with easy access to 95, 100, 295, as well as Ft. Meade, NSA, and BWI.
Courtesy: Maryland REO Realty, LLC, 301-497-9400
View additional info
Courtesy: Maryland Real Estate Network, (240) 456-0016
View additional infoOpen House Sunday 1-3pm! Model home for sale! Last new home left in Huntington. Cornerstone Homes is now generously offering an either or option. Choose from either a $15,000 credit at settlement, to be used towards buyers closing costs (use your own lender and Lakeside Title) OR for a limited time, Truist has a special introductory rate on a 2/1 buy down, for those qualified. Stop by the open house Sunday 1-3pm and find out more. Personally tour the Highland model by Cornerstone Homes, Howard County's Award winning builder with over 30 years experience. Ready for immediate move in. Located in the new section of Huntington Point II, with only 2 homes set back off a private drive. Live in the Huntington section of Columbia and enjoy the scenic paths throughout the neighborhood and adjoining communities. There are numerous nature trails that connect through Savage Park or lead up to Lake Elkhorn, many along the rivers and creeks. Easy access to major routes including Rt 32, I95, minutes to Ft Meade/NSA, JHUAPL and the BWI business corridor. This brand new home comes fully finished on all 3 levels and features 6 bedrooms, 3.5 baths with an open floor plan offering flexible living spaces. The paved driveway leads to the 2 car garage which has an EV charging rough in. Covered front porch with stone front and cedar shake shingle accents. The great room, kitchen and dining areas expand across the entire rear living space on the main level. Light and airy with 3 sides of windows and plenty of overhead lights, including recessed. Gourmet kitchen, white on white, very large island/breakfast bar and stainless appliances. Q stone countertops, tiled backsplash, full overlay cabinets with soft close, glass door to the walk in pantry, wall microwave and 2nd oven in addition to the front control electric range with designer hood vent (venting to the outside). The entire first floor offers luxury vinyl planking floors. Open wood staircase has white risers and oak stairs stained to match the LVP. Upstairs each of the 4 bedrooms has generous walk in closets, including the primary suite, which has 2. Primary suite also offers a tray ceiling with fan and the connecting en suite has upgraded tiled shower with frameless glass door, separate soaking tub and large vanity with double sinks. In addition to the hall full bath, there is a separate laundry room for added convenience. The lower level is completely finished with 2 more bedrooms, the 3rd full bath and a rec room. The stairs lead up to the yard which is level. Halfway between Baltimore and Washington, Southern Howard County is a great location for outdoor enthusiasts, nature lovers, and commuters! Ample choices for shopping, dining and entertainment. Not many new homes are located in such an established community with no CPRA taxes. Come by the open house and then we can set up a personal meeting with the builder so you can decide which incentives package suits your needs best. Open House: Saturday, 6/15 11:00-2:00PM
Courtesy: Keller Williams Preferred Properties
View additional infoYour new home is a well maintained townhouse style condo that affords so much room. Everything has been updated within the past couple of years, including the roof, which is maintained by the condo. Brand new carpet and paint throughout the home. Walk into your living room / dining room with an open concept and newer flooring. Enter the generous sized kitchen with newer stainless steel appliances, a grand washer and dryer that conveys with the property. The half bath is located on the lower level. Retire upstairs to any of the 3 bedrooms, which are roomy with plenty of closet space. In addition there is a full sized bathroom in the hallway. The outdoor space is fantastic for grilling and/or entertaining. $615,0009314 Decatur Road Laurel, MD 20723
Courtesy: Keller Williams Capital Properties
View additional infoWelcome to this charming 4-bed, 3-bath single-family home with an inviting front porch, nestled on a 0.25-acre lot in the Howard County side of Laurel. Enter this light-filled home with beautiful hardwood floors, crown molding and fresh paint throughout the main level (2022). The updated Chefâs kitchen is a delight, featuring beautiful cabinetry, granite countertops, stainless steel appliances, and a peninsula breakfast bar that flows into the adjacent dining area. The large family room with French doors to the front porch is perfect for entertaining guests or cozying up by the wood-burning fireplace for a movie night-in. With two bedrooms and two updated full baths on the main level, you can enjoy the benefits of single-level living! When ready to unwind, retreat upstairs to the private Ownerâs suite featuring vaulted ceilings, new carpet (2022), peaceful views, ample closet space and a luxurious en-suite bath with dual-sink vanity and stunning marble tile work in the walk-in shower. The partially-finished lower level with an additional bedroom provides flex space to customize to your needs, whether as an in-home office with extra storage or the opportunity to finish the storage area to create a spacious rec room or in-law suite. Step outside to the fully-fenced rear yard to the deck with improved railing, hardscaped fire pit, and improved landscaping with tree-lined views, ideal for a summer BBQ, letting kids and pets play, or enjoying an evening drink under the stars. The attached oversized one-car garage offers plenty of space for a car and additional storage, along with a long driveway for RV parking or up to 6 vehicles. Newer roof (2018) and geothermal heat pump (2011). Just steps to the North Laurel Park and Community Center and only minutes to Savage Mill orÂDowntown Laurel for shopping and dining. This home is aÂcommuterâs dream with easyÂaccess to Fort Meade/NSA, Laurel MARC train station, 95, 295 and more. Reservoir HS district. Donât miss this!
Courtesy: Cummings & Co. Realtors, (410) 823-0033
View additional infoWhy buy dated when you can have a fully updated home? This tastefully renovated townhome in the highly sought after Glen Oaks community is not your average "flip". No bargain basement finishes here! Enjoy the solid wood finishes on the main and upper level and high quality waterproof flooring in the basement. Designer tile and fixtures in the bathrooms, featuring quartz countertops and solid wood soft close cabinets in the kitchen. Two large bedrooms up stairs with the option to make the basement an easy conversion to three bedroom floor plan. New HVAC system, windows, appliances and brand new roof to keep you comfortable for years to come while also being energy efficient. Schedule your showing in advance, this house is sure to sell quickly.
Courtesy: Long & Foster Real Estate, Inc.
View additional infoSpacious brick-front home with nearly 3,000 square feet of living space. This beautiful residence features 3 bedrooms, 2 full baths, and 2 half baths. Enjoy the convenience of a 2-car garage and the abundance of natural light throughout. The fully finished walkout basement opens up to a large deck, perfect for outdoor entertaining. The spacious master suite boasts a soaking tub and separate shower for your relaxation. The open kitchen is a chef's delight, featuring a center island, breakfast area, granite countertops, and stainless steel appliances. The home also includes a spacious living room and elegant hardwood floors. Located within minutes of shopping options, restaurants, and major commuter routes, with easy access to Ft Meade, NSA, and BWI Airport.
Courtesy: Keller Williams Capital Properties
View additional infoWelcome to your dream townhouse! Nestled in a charming neighborhood, this end unit townhouse boasts three levels of spacious living, offering both comfort and elegance. As you step inside, you'll be greeted by the warmth of gleaming wood floors that run throughout the home, adding a touch of sophistication to every step. The main level invites you into a bright and airy living space, adorned with crown molding that accentuates the architectural details. Natural light floods the rooms, creating a serene ambiance perfect for relaxation or entertaining guests. The kitchen is a chef's delight, featuring stainless steel appliances, ample counter space, and stylish cabinetry, making meal preparation a joy. Adjacent to the kitchen, the dining area provides the ideal setting for intimate dinners or lively gatherings with loved ones. Venture upstairs to discover the private quarters, where cozy bedrooms offer a peaceful retreat at the end of the day. The primary suite is a sanctuary of comfort, complete with its own ensuite bath and ample closet space. But the allure doesn't end there! Descend to the lower level, where a versatile space awaits your imagination. Use it as a home office, a media room, or a fitness areaâthe possibilities are endless. A charming deck awaits out back providing the perfect spot for enjoying morning coffee or basking in the sunshine. With its abundance of natural light and thoughtful design, this three-level end unit townhouse offers a lifestyle of luxury and convenience. Welcome home!
Courtesy: Keller Williams Realty Centre, 4103120000
View additional infoLocated in Laurel, Paddock Pointe now offers stylish, 2-story condos! Make the Taylor your home sweet home in over 2,300 sq. ft. of living space. Prepare meals in your very own open-concept kitchen that extends to the dining room and great room. The dining room features a convenient pocket office, perfect for working from home, while the great room allows access to the back deck, great for grilling out! Upstairs you can enjoy 3 bedrooms, including the primary suite. Relax and unwind in this luxurious suite featuring a spa-inspired bath and a large walk-in closet. *This is the base pricing for the Taylor home. *Photos are of the decorated model home. *Pricing, features and, availability subject to change without notice. MHBR No. 93. 2021 Beazer Homes.
Courtesy: Keller Williams Realty Centre, 4103120000
View additional infoEnjoy this lower level, 1-car garage condo in Laurel's Paddock Pointe community! The Riva features a spacious kitchen with plenty of cabinets and counter space, as well as, Whirlpool stainless steel appliances. The kitchen connects to the great room which offers plenty of natural light and grants access to the second floor. Upstairs enjoy a conveniently located laundry room and your choice between 3 bedrooms or 2 bedrooms and a loft. The primary suite features a spa-inspired bath and a large walk-in closet that is bound to impress! *Photos of model home. *Pricing, features and, availability subject to change without notice. MHBR No. 93. 2021 Beazer Homes.
Courtesy: Keller Williams Realty Centre, 4103120000
View additional infoLocated in Laurel, Paddock Pointe now offers stylish, 2-story condos! Make the Taylor your home sweet home in over 2,300 sq. ft. of living space. Prepare meals in your very own open-concept kitchen that extends to the dining room and great room. The dining room features a convenient pocket office, perfect for working from home, while the great room allows access to the back deck, great for grilling out! Upstairs you can enjoy 3 bedrooms, including the primary suite. Relax and unwind in this luxurious suite featuring a spa-inspired bath and a large walk-in closet. **Photos of model home. *Pricing, features and, availability subject to change without notice. MHBR No. 93. 2021 Beazer Homes.
Courtesy: Keller Williams Realty Centre, 4103120000
View additional infoEnjoy this lower level, 1-car garage condo in Laurel's Paddock Pointe community! The Riva features a spacious kitchen with plenty of cabinets and counter space, as well as, Whirlpool stainless steel appliances. The kitchen connects to the great room which offers plenty of natural light and grants access to the second floor. Upstairs enjoy a conveniently located laundry room and your choice between 3 bedrooms or 2 bedrooms and a loft. The primary suite features a spa-inspired bath and a large walk-in closet that is bound to impress! * This is the base pricing for the Riva home. *Photos are of the decorated model home. *Pricing, features and, availability subject to change without notice. MHBR No. 93. 2021 Beazer Homes. $119,90010 Midway Avenue Laurel, MD 20723
Courtesy: ABR
View additional infoSpacious Double Wide in Great Laurel Location! Over 1600 square feet of Living Space with a Big Eatin Kitchen and Lots of Cabinet Space. Next to te Kitchen is a Nice Family Room with a Beautiful Stone Fireplace. This home also Features a Large Formal Living Room and Separate Dining Room. All Bedrooms are NIce Sized and the Big Primary Bedroom has a Private Superbath with a Garden Soaking Tub, Dual Sink Vanity and Double Shower, Close to Schools, Shopping and Restaurants. Don't Delay this one won't Last! $519,9909877 Lyon Avenue Laurel, MD 20723
Courtesy: ALTRUIST REALTY, LLC.
View additional infoReduced Drastically for a quick sale. Motivated seller. Step into the welcoming ambiance of this delightful rancher boasting three bedrooms, two bathrooms and a detached garage. Over 80K in top-to-bottom renovation. Tastefully and beautifully rehabbed home on a fenced lot. All bathrooms feature brand new beautiful marble tiles throughout. This home features a spacious modern open kitchen with stainless steel appliances, big living room and dining rooms, all with new gleaming floors. Kitchen features brand new white granite countertops. Oversized windows throughout flood the house with light in addition to nicely installed recessed lighting. Downstairs, the fully-finished lower level presents versatility, potentially functioning as an in-law suite or home office with a separate outdoor entrance. This level encompasses the den/ 4th bedroom, a sprawling recreation room and a laundry area. Outside is an impressively large fenced backyard where you can have additional outdoor living and/or entertainment. Backyard also features a nice sized deck landing on a paved porch for your outdoor furniture and/or grill. This home features a spacious detached 2 car garage in the backyard and concrete driveway leading to the backyard. Close to shopping and not far from Major highways leading to Washington DC and Baltimore. A commuter's DREAM! Virtually staged FOR YOU, the discerning buyer, to help you picture the endless furnishing opportunities for this spacious and beautiful home. A true gem waiting for its new owner. ABSOLUTELY GORGEOUS INSIDE! Sold As-is. Seller is offering a $3,000 bonus to the agent that brings a ratified contract before June 21, 2024.
Courtesy: Long & Foster Real Estate, Inc., (410) 730-3456
View additional infoWelcome to your future dream home! This to-be-built home features 4 spacious bedrooms, 2.5 elegant bathrooms, an unfinished basement with endless possibilities, a convenient 1 car garage, and so much more! With a top-rated school district, this home is located in highly sought-after community. The interior boasts beautiful LVP flooring throughout, providing both style and durability. Enjoy the luxury of the designer finishes in the kitchen and bathrooms along with a large walk-in closet in the primary bedroom providing ample space for storage and organization. As a pre-construction opportunity, you have the exclusive chance to lock in lower pricing as well as current interest rates. Don't miss out on this chance to secure your dream home at a great value today, lock in your interest rate, and receive a $7,500 settlement credit. Make this dream home your reality! Please do not trespass on property. PRICED FOR CONSTRUCTION-TO-PERM FINANCING.
Courtesy: Long & Foster Real Estate, Inc., (410) 730-3456
View additional infoLooking for an affordable new home in Howard County? Look no further! This beautiful detached home TO BE BUILT between 9558 and 9566 Cissell Ave. is waiting for you to make it your own. With a smart layout and stunning features, this home will be sure to exceed your expectations. Step inside and explore the sun-soaked living space, perfect for entertaining or relaxing after a long day. The luxury vinyl plank flooring throughout the main level adds a touch of elegance while being low maintenance and durable. The three bedrooms and two full baths, along with a convenient bedroom-level laundry room, make this home just the right size. The primary suite boasts 2 closets and a private bath, creating a peaceful retreat that you'll never want to leave. But that's not all! The sunroom adds the perfect spot for a home office, a formal dining area, or simply the place to enjoy a cup of coffee while taking in the view of your beautiful surroundings. Let's not forget about the unfinished basement - perfect for creating a home gym, game room, or just extra storage. This home truly has it all. PRICED FOR CONSTRUCTION-TO-PERM FINANCING. Reach out to learn how to lock in your interest rate, receive $7,500 settlement credit, and make it yours TODAY! Please do not trespass on property. How may I help you?Get property information, schedule a showing or find an agent |
|||||||||||||||||||||||||||||||||||||||||||||||||||||||||||||||||||||||
|
|
|
|
|||
 |
Copyright © Metropolitan Regional Information Systems, Inc.
