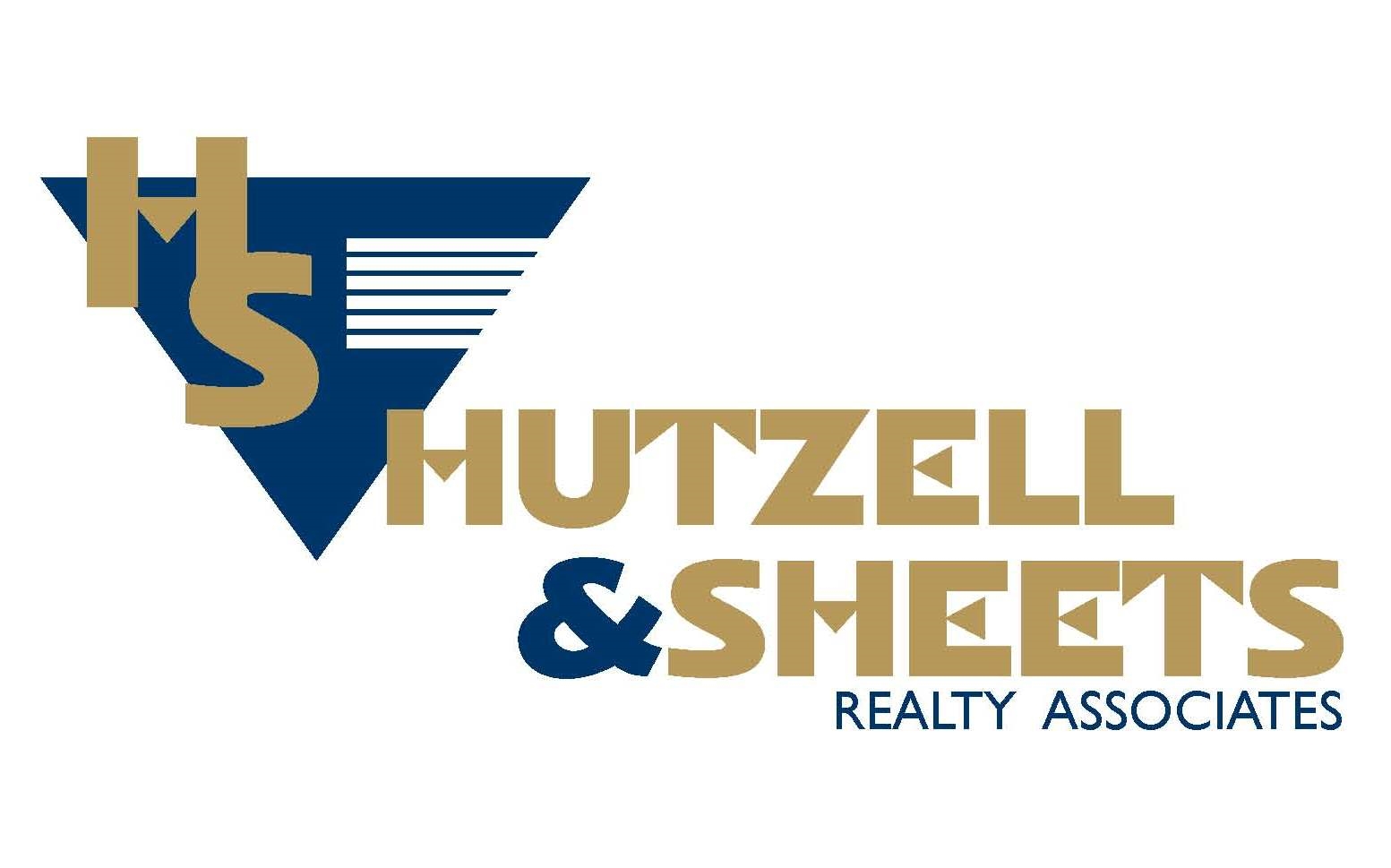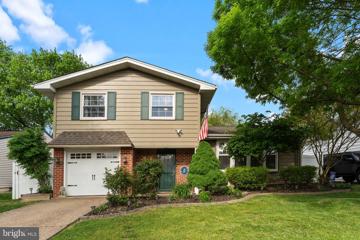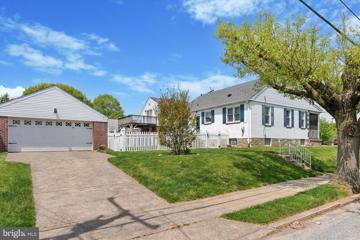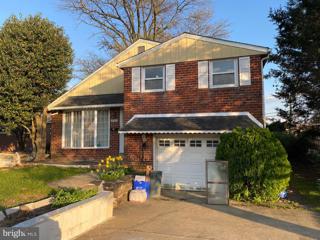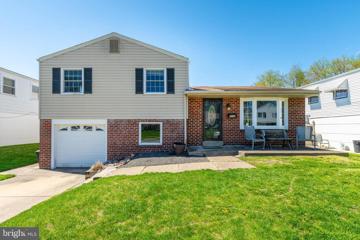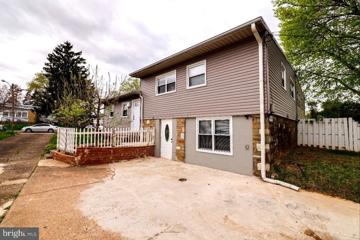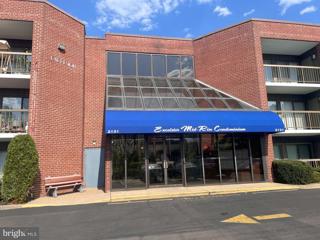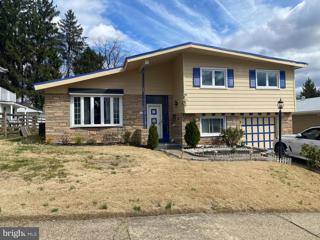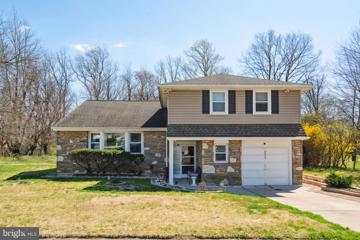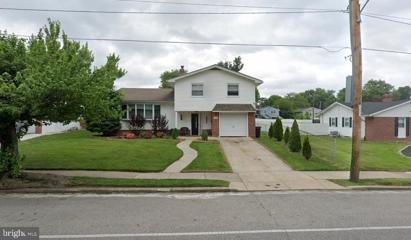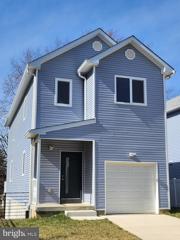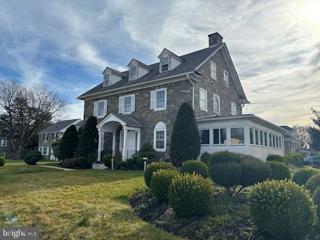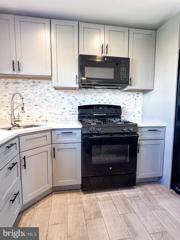 |  |
|
Philadelphia PA Real Estate & Homes for Sale28 Properties Found
The median home value in Philadelphia, PA is $265,000.
This is
higher than
the county median home value of $232,250.
The national median home value is $308,980.
The average price of homes sold in Philadelphia, PA is $265,000.
Approximately 48% of Philadelphia homes are owned,
compared to 41% rented, while
10% are vacant.
Philadelphia real estate listings include condos, townhomes, and single family homes for sale.
Commercial properties are also available.
If you like to see a property, contact Philadelphia real estate agent to arrange a tour
today!
1–25 of 28 properties displayed
Courtesy: Tesla Realty Group, LLC, (844) 837-5274
View additional infoOpen House: Sunday, 5/19 1:00-3:00PM
Courtesy: Keller Williams Real Estate-Langhorne, (215) 757-6100
View additional infoWelcome to 9413 Evans St. in the sought-after Bustleton neighborhood of Philadelphia. Nestled just off Route 1 and I-95, and only minutes from downtown Philadelphia and the NE airport, this home's location can't be beat. Upon approaching this charming colonial, you'll be greeted by a patterned red brick driveway and tasteful landscaping that enhances its striking curb appeal. Step through the ornate wooden door into the welcoming foyer and family room, which seamlessly flows into the dining area, and features a wood-burning fireplace and Italian porcelain tile flooring. The first floor also features an updated, open-concept gourmet kitchen that any culinary enthusiast would love, with a gas Kenmore Elite stove, granite countertops, and abundant storage space. Stainless steel appliances round out the kitchen's modern aesthetic, ideal for hosting guests or enjoying quiet dinners. Further on the first floor, you'll find a recently updated full bathroom with a walk-in shower and an indoor entry to the one-car garage. Ascending to the top floor you'll find a second-floor foyer that is adorned with candelabras and marble tile flooring, an ideal space for showcasing personal treasures or serving as a sunlit sitting area. You'll also discover a full-sized luxury bathroom equipped with a soaking tub, shower, and bidet. Adjacent to it is the spacious primary bedroom featuring a generous closet and expansive & sunny bay window. Two more sizable bedrooms round out the interior of this level. The crown jewel of this home is undoubtedly the vast Italian-style terrace. Step out to this tranquil outdoor haven, ideal for basking in the sun or tending to plants on a bright afternoon. Continuing with the outdoor tour, we descend to the lower level of the covered terrace, complete with gorgeous archways, leading out to a sizable backyard. This home is complete with a full basement that is exceptionally clean and includes a walkout to the exterior and a newer roof replaced in 2019. Don't miss out on this amazing opportunity!
Courtesy: Keller Williams Real Estate-Horsham, (215) 657-8100
View additional infoWelcome to the tranquil streets of Krewstown, nestled in the heart of Northeast Philadelphia. This inviting home eagerly awaits its new owners, ready to be adorned with your personal touch. Ideal for first-time buyers or those seeking to downsize, it offers a seamless blend of convenience and comfort. Step inside to discover an open living and dining area, perfect for entertaining or cozy evenings at home. Boasting not one, but two full bathrooms â one conveniently situated in the hallway, while the other resides within the master bedroom. Descend into the full basement, where you will find a laundry area and a half bathroom. Recent upgrades include a newer roof installed in 2020, new water heater in 2023, and a new HVAC outside unit. It also features a convenient driveway, attached garage and a fenced backyard great for children and pets. Situated in a prime location near major transportation, schools, stores and restaurants. Don't let this opportunity pass you by! Schedule an appointment today. Open House: Sunday, 5/19 1:00-3:00PM
Courtesy: Keller Williams Main Line, 6105200100
View additional info*More photos coming soon* Welcome home to 9214 Masland Street- where you are presented with the rare opportunity to own a turn key, move in ready rancher on almost 1/2 an acre of land in Northeast Philadelphia on a quiet tree lined street. This home has been loved and cared for by the same family for almost 45 years, and is ready for its new owners. Featuring 3 bedrooms, 2 full bathrooms and 2,000 square feet of living space, this home has an updated kitchen with granite counters and stainless steel appliances, plenty of cabinet space & an eat-in area, a large dining room which leads into the family room, and a huge deck just off the family room through sliding glass doors. There are 2 oversized bedrooms on the main level, including a large full bathroom in the hallway along with a full en suite bathroom off the primary bedroom. Downstairs you will find the finished walkout basement which has the 3rd bedroom, another family room/living room area, along with the laundry room and access to the 1 car oversized garage and plenty of storage. The yard is massive and is fully fenced in. The long driveway fits at least 5 cars. Enjoy the feeling of living in the suburbs with lush, mature trees and landscaping all over the huge property, but having the close proximity to Roosevelt Boulevard, shopping, public transit, restaurants and more. Showings to begin at the open house on Sunday 5/19 from 1-3pm. Open House: Sunday, 5/19 1:00-3:00PM
Courtesy: Keller Williams Real Estate-Langhorne, (215) 757-6100
View additional infoWelcome to 433 Kismet Terrace, in Pine Valley neighborhood, set on a quiet cul-de-sac and tree-lined lot. As you arrive to the covered front porch, you'll notice the beautiful landscaping with seasonal flowers coming into bloom. Walk through the front door to be greeted by a large foyer with hardwood floors and double coat closets. Continuing on the first level you will find a cozy family room with large bay window, impressive entertainment center and access to the conveniently located laundry room, off the attached garage. Also off the family room you will find an upgraded kitchen featuring plentiful cabinetry including double pantry space and coffee bar, large center island with storage and seating, granite counters, and tile backsplash. With a kitchen made for entertaining you will be wowed by the expanded dining room with space for the largest holiday dinners. The additional square footage is not only great for hosting but can be bonus space for a music room, play area or office. Just beyond the dining room is a large living room with wood-burning fireplace and large bay window providing a bright space to gather. Now make your way upstairs to find 3 bedrooms and 2 full baths. The primary bedroom features a large walk-in closet with plenty of built-in shelving, drawers, and hanging space (could be converted back to 4th bedroom) as well as a large en-suite bathroom with stand-alone shower, jetted luxury soaking tub, private toilet room, and double sinks. This home also features a finished basement with additional closets and a very large storage space under the dining room addition. Everything you could want in a home, all situated on a large picturesque lot. The backyard features a large, multi-tier deck, beautiful landscaping, mature trees and a private and quite setting. Of note: Roof 2018, Heater 2023, multi-zone heating & cooling, smart doorbell & thermostat, Hardwoods under carpet on 2nd & 3rd levels, Security System and SO MUCH MORE!
Courtesy: RE/MAX Elite, (215) 328-4800
View additional infoWelcome to Doral 1 condominium complex located in the heart of Northeast Philadelphia. The first floor condominium is ideal for those who prefer not to use stairs, providing easy access to all living spaces. One of the most desirable features of this complex is concrete load-bearing floors between levels, which create exceptional sound insulation. You will never hear your neighbor's steps from above, ensuring a peaceful living experience. This well maintained unit boasts 2 bedrooms and 2 full bathrooms; updated kitchen with stainless still appliances, ceramic floors and custom ceramic backsplash; the spacious living room with glass sliding door leading to the large balcony; in-unit laundry area and natural oak hardwood flooring throughout. The main entrance of this apartment is just 50 feet away from the community pool entrance, offering easy access to leisure activities. Conveniently located at the deep part of the community, this condominium is shielded from road noise, providing a tranquil environment. Don't miss the chance to make this luxurious condo your new home! Open House: Saturday, 5/18 11:00-1:00PM
Courtesy: Re/Max One Realty, (215) 961-6003
View additional infoAbsolutely stunning 3-bedroom 2 full bath twin home in the Pine Valley section of Philadelphia. This one feels like home the minute you step through the front door. There is new dark walnut color flooring in the living and dining room along with calming fresh paint colors, crown molding, and plenty of natural light coming through the remote controlled automatic custom blinds. The large kitchen has granite counter tops, recessed lighting, tile backsplash, stainless steel appliances, under cabinet lighting, and an abundance of cabinets including a full pantry and bonus area. All three nice size bedrooms are on the upper level with 6 panel doors, ceiling fans, neutral paint tones, and amble closet space. The main hall bath has also been updated with a newer shower/tub and fixtures. The Fully Finished Basement is fantastic addition living space that can be used as a family room, play area, office, exercise room and it has its own full bathroom and entrance from the back driveway. The outdoor space incudes a front patio, side and rear yard. Additional amenities include a Central Air Unit, Heater, Hot Water Heater and Roof all replaced within the past 7 Years. The home also falls in the Greenberg/ St Albert the Great school zones. Come visit this home and you will not be disappointed. Open House Saturday May 18th from 11-1pm.
Courtesy: Canaan Realty Investment Group, (215) 333-1826
View additional infoWelcome to a well-maintained home located in a desirable area. The house was fully updated a few years ago. There are 5 bedrooms and 2 Full Baths It's great for a big family who needs an in-law suite on the lower level. Large family room on the main floor with hardwood flooring.
Courtesy: Re/Max One Realty, (215) 961-6003
View additional infoWelcome to 1830 Fulmer St, nestled in the heart of Bustleton, this premier Cape Cod home epitomizes comfort and style. Boasting 4 bedrooms and 2 full bathrooms, alongside central air, this residence is designed to fulfill your every desire. Upon crossing the threshold, you're greeted by the inviting ambiance of two spacious bedrooms, leading seamlessly into the desirable kitchen. Adorned with granite countertops, solid wood cabinets, and complemented by gas cooking and modern appliances, this kitchen is as functional as it is elegant. Ceramic tile flooring and backsplash add a touch of sophistication to the culinary space. Continue your journey into the living room, where the warmth of vinyl flooring welcomes you. Here, bookcase shelving invites you to unwind with your favorite reads or entertain guests in style. A generous bonus room provides the ideal venue for gatherings, ensuring ample space for all your loved ones. Ascend the graceful wood staircase to discover two additional bedrooms and a newly remodeled hall bath, complete with abundant closet space. The finished basement offers versatility, whether you crave a playroom for the little ones or a cozy retreat for movie nights. Practicality meets convenience with a utility room housing a washer/dryer and a handy workbench, accompanied by ample storage closets. Step outside to a sprawling yard, complete with a storage shed, perfect for hosting family barbecues or enjoying tranquil moments of solitude. This home boasts newer roof and siding, as well as a central air system, ensuring peace of mind for years to come. Conveniently located near shopping centers, public transportation, and major highways such as Route 1 and I-95, this residence offers unparalleled accessibility. Additionally, its proximity to Pennypack Park and the esteemed Anne Frank School underscores its desirability. Don't miss the opportunity to make this house your home. Schedule your showing today and embark on a journey of endless possibilities! Open House: Saturday, 5/18 12:00-3:00PM
Courtesy: Keller Williams Real Estate Tri-County, (215) 464-8800
View additional infoWelcome home to 1039 Hoven Road in Pine Valley! This single family, split level will provide its new owner with plenty of space, privacy, and upgrades throughout the home. Upon entering the foyer you will immediately notice the newer flooring which flows throughout the lower level. Continue on as you are led past a large walk-in closet along with a conveniently located powder room. Down the hall hosts a spacious and cozy family room, which provides plenty of space for family gatherings. The family room provides access to the outdoor covered patio, which allows natural sunlight to flow in and provides clear views of the greenery in the backyard. Upstairs in the main living area you are greeted with cathedral ceilings, a dedicated dining room, and a spacious kitchen featuring new modern flooring, granite countertops, plus additional access to the rear yard. The third level boasts three bedrooms each with ample closet space and a full hall bathroom. The main bedroom is plenty spacious with a deep closet area and includes a private master bath. The rear yard will give its new owner that true gathering space. Offering plenty of stamped concrete patio space that is covered and an expansive rear yard that is fenced in as well. Currently, the basement area provides storage space, the laundry area, and a convenient office area. There is an attached garage and a driveway parking space. Book your appointment today before it is gone!
Courtesy: Compass RE, (267) 435-8015
View additional infoDonât miss your chance to buy this solid, fully updated and move-in ready home on a large corner lot in one of the most desired sections of Bustleton, among blocks of custom built homes, across from Anne Frank Elementary School. The original family has lived in this home for three generations, with the most recent family member completing extensive renovations and updates over the past five years. These include a complete, high end kitchen renovation, new bamboo flooring throughout the main floor, new paint inside and outside, new exterior doors, a completely new bathroom with marble floor on the lower level, along with a giant walk in closet to provide for a massive primary guest suite on the lower level, in addition to the two bedrooms and four piece bathroom on the main level. The front bedroom on the main level easily accommodates a king sized bed, and is currently set up as a sitting and exercise room. The full bathroom on this level has both a bathtub and stall shower, and of course, updated vanity and fixtures. In addition to the bedroom suite, the lower level has work-from-home space, laundry, and massive amounts of storage, with direct access to the fenced area of the rear yard. Donât miss the full staircase from the dining room up to the floored and insulated attic, providing space for up to two more bedrooms and a third full bathroom-the only limit for taking advantage of this existing space is your own imagination! The impressive qualities of this home continue outside-to the spacious raised corner lot, deep rear yard with fenced area for the little two and four legged family members, new walkways, large two car garage with new garage door and additional off street parking. After sixty years, this cherished family home is being made available for the first time to a new familyâmake it yours to establish your own legacy!
Courtesy: Premium Realty Group Inc, (215) 613-8866
View additional infoWelcome to 9967 Verree Rd! This charming single-family standalone home offers the perfect blend of comfort, space and convenience. Located right on Verree Rd, this property boasts 3 bedrooms, 2.5 bathrooms, garage/driveway and ample living space including an additional sunroom for all to enjoy. Property could benefit from some minor TLC but home is solid and ready for its next owner. Don't miss this opportunity to make 9967 Verree Rd your new home sweet home! Schedule your tour and experience what this property has to offer. Sold as-is.
Courtesy: Long & Foster Real Estate, Inc., (610) 225-7440
View additional infoWelcome to 1112 Norwalk Rd! This tastefully updated and expanded Split-level home in the Pine Valley Section of Philadelphia is now proudly offered for sale. Boasting 4 bedrooms and 2.5 bathrooms, this spacious residence spans over 2800 square feet of living space and sits majestically on an expansive 11,000 square foot lot. Upon entry, you'll be greeted by the sun-drenched living room, adorned with hardwood and vinyl plank floors, and elegant crown molding throughout. The heart of the home lies in the completely renovated eat-in kitchen, featuring sleek stainless steel appliances, quartz countertops, and ample storage space. The expanded dining room is a focal point, boasting a charming stone fireplace, perfect for cozy gatherings. Step down into the oversized family room, where custom woodwork and a pellet stove create a warm and inviting atmosphere. Upstairs, the luxurious 600 square foot master bedroom awaits, complete with a spacious walk-in closet and a newly renovated master bathroom featuring a shower and soaking tub. Three additional generously sized bedrooms and an updated hall bath complete the upper level. The lower level offers convenient garage entry, a utility room, powder room, and a crawl space providing ample storage options. Additionally, this level offers versatility with the potential for an office, game room, or home gym. Outside, the fully fenced yard provides privacy and tranquility, boasting over 6500 square feet of space. Entertain guests effortlessly with a fire pit, above-ground pool, and pergola, creating the perfect backdrop for outdoor gatherings and relaxation. Mechanically, this home is top-notch, featuring upgraded 200-amp service, two HVAC units, and new plumbing throughout.
Courtesy: Canaan Realty Investment Group, (215) 333-1826
View additional infoBeautiful three bedrooms, 3.5 baths located at Bustleton neighborhood. New wood floor in the first floor and basement. New full bath in the basement, new front brick wall. Location is convenient to shopping, restaurant and school.
Courtesy: Exceed Realty, (215) 355-5353
View additional infoTotally renovated twin rancher in Sun Valley for sale consists of three bedrooms, 2 full bath, new hardwood flooring, new neutral paint, fans in bedrooms, new windows, Nice side and backyard with 2 entrances to the house. Enter through newer steel screen and front doors into a large living room , newer large eat-in kitchen with solid wood cherry cabinets, granite countertops and tile backsplash. Newer, white appliances including dishwasher, built-in range & overhead exhaust. There are lots of cabinets and counter space, and there is under cabinet lighting. The refrigerator, washer & dryer and small sink with pantry are off to the side in a nice utility room with exit to the awesome side, covered patio. The patio is large and leads to a very nicely landscaped rear, fenced-in yard with an awesome work shed. The shed has separate electric, baseboard heat and all the shelving and workspace one will need. As you re-enter the home you will walk down the hallway passed a nice hall bathroom with tiled floors, walls and shower along with a new dual flush toilet and upgraded vanity. The master bedroom has its own full bathroom. Two other good sized bedrooms with new floorings and new ceiling fans.There is a nice sized driveway and plenty of street parking. This is NOT the main Grant Avenue, it is a tucked away side street in beautiful Sun Valley section. Come check this gem out. Please see attached a list of improvements in 2023-24. One year home warranty is offered by Listing Agent at settlement.
Courtesy: Kershaw Real Estate, (215) 483-5717
View additional infoWelcome to Unit 209 at Excelsior Midrise. Opportunity awaits in the rarely offered and super clean, second floor 2 bed 2 bath, with a den, unit! This one floor unit with large balcony is sure to please from the moment you walk in, the den would make a wonderful home office, or possibly even a third bedroom. A neutral palette throughout awaits your personal touch to make this your version of home. This unit features approximately 1680 square feet and has a large living, dining and kitchen space in addition to the sizable bedrooms and bathrooms. A laundry room makes this unit even more desirable and convenient. Excelsior Midrise is an excellent condo community with assigned parking, pool and community room. This unit is extremely well kept and features a newer kitchen, hardwood flooring and carpets. There is an assigned parking space in front of the building (#26) and overflow parking in the rear of the building for guests . The condo fee includes the pool, all water, exterior maintenance, and all common areas. Your only utility bill is electric and cable! There is a large storage room in lower level of building complete with assigned stalls for every unit. There is a large lobby area that is locked at all times and is keyed entry for all owners. There is an intercom in unit to communicate with visitors in the lobby and to allow them remote access. Excelsior is super close to restaurants, shops and transportation. Hurry and schedule your tour before this one is gone!
Courtesy: Skyline Realtors, LLC, (267) 988-4176
View additional infoWelcome to this delightful 3-bedroom, 2.5-bathroom twin home built in 1965. Boasting a charming ranch-style design, this property offers a total of 1,008 square feet of living space spread across a well-maintained structure. The presence of a garage provides convenient parking and storage options, while the basement adds extra space for your storage needs. Step inside to discover a cozy layout that is both inviting and functional, ideal for comfortable living. The main level features a spacious living area, a kitchen with ample cabinet space, and a dining area perfect for family meals or entertaining guests. Its classic appeal and convenient location make it a desirable choice for those seeking a character-filled home. With its timeless charm and practical features, this twin residence is ready to welcome you home Open House: Sunday, 5/19 1:00-3:00PM
Courtesy: Wynn Real Estate LLC, (215) 938-1777
View additional infoWelcome home to this beautiful, 7 year young single family colonial home in Pine Valley. Take advantage of low taxes with more than two years left on tax abatement. Boasting an estimated 5,000 square feet of living space, 921 Alburger offers a life of comfort and style with a total of 6 bedrooms and 4.5 bathrooms, making it ideal for a large family who seeks privacy and plenty of space to gather for meals and movie nights. As you enter this home you will notice the ideal open floor plan leading you through the large rooms to be utilized as you wish. High ceilings, recessed lighting and lots of windows that allow an abundance of natural light to flow through add to the spacious feeling. The kitchen is definitely positioned as a central spot for food preparation or a quick bite to start the day, or gathering as a feast is prepared for family dinner or entertaining guests. The backyard is a haven for large functions or a play area. Make a staycation adventure with plenty of room for a pool installation. Lots of open space inside and out offers tranquility and functionality. Finished basement with walkout steps provides in law suite potential. Two car garage and oversized driveway provides plenty of off street parking. Close to several modes of transportation by car or public. Lots of shopping, great restaurants, various medical facilities and houses of worship are all within close proximity. Older homes half the size have sold for much more per sq. foot. Don't miss this amazing opportunity. Please visit our open house on Sunday 5/19/24 from 1-4.
Courtesy: RE/MAX Centre Realtors, (215) 343-8200
View additional infoNestled within the prestigious Excelsior Mid Rise Condominiums in the heart of Northeast Philadelphia, this exquisite residence presents a rare opportunity to indulge in refined urban living. Boasting over 1850 square feet of meticulously crafted living space, this impeccably maintained unit offers an unparalleled blend of sophistication and comfort. Upon entering, guests are greeted by an atmosphere of elegance, highlighted by the seamless integration of modern amenities and timeless design elements. The updated kitchen, resplendent with granite countertops and a captivating modern backsplash, effortlessly merges style with functionality, catering to both culinary enthusiasts and entertainers alike. Adorned with cherry hardwood flooring, the spacious living and dining areas exude warmth and charm, creating an inviting ambiance for gatherings and relaxation. Step out on the veranda in picturesque views of the tranquil pool, providing a serene backdrop for morning coffee or evening cocktails. The generous proportioned master suite serves a luxurious retreat, featuring a modern en suite bathroom and a versatile sitting area or office space, offering endless possibilities for personalization and comfort. Residents at the Excelsior enjoy access to a host of amenities, including a community room for social gatherings and a convenient storage locker for add convenience. With one designated parking space and a low monthly fee, this residence epitomizes the epitome of effortless urban living. Seize the opportunity to become a part of this exclusive community, as this meticulously curated condominium represents the pinnacle of sophistication and luxury living in Northeast Philadelphia. Schedule your private viewing today, before this exceptional offering is no longer available.
Courtesy: Realty Mark Associates, (215) 376-4444
View additional infoWell maintained split level, detached home in the most peaceful NE Philadelphia neighborhood. 3 Bedroom, 2 and 1/2 Bath. Main entry opens the door to your Living Room, adjacent dining Area and Kitchen. 3 Comfortable Bedrooms with full bath are on the upper floor and your primary bedroom has its own full Bath. Street entrance lower floor is your Den, Laundry, and the Garage. Also has a nice backyard. Close to Transportation, restaurants and many other public shopping areas. Make your appointment today! Open House: Sunday, 5/19 10:00-11:30AM
Courtesy: KW Philly, (215) 607-6007
View additional infoWelcome to 9577 Walley Ave, a stunning 5-bedroom, 3-bathroom home boasting an estimated 2,200 square feet of living space. As you step into this beautifully renovated home, the exterior welcomes you with brand new concrete and stone work, accentuated by new exterior lighting. Inside, the home shines with new interior recessed lighting, crown molding and an abundance of natural light that floods through the large windows. The main floor features new flooring throughout, a new full bath and shower, complemented by new plumbing and electrical systems. Next to the bathroom, you will find a very large and spacious first-floor bedroom that was recently renovated and reconfigured to bump into the garage for additional space. The high, vaulted ceilings in the living room elevate the sense of space, perfect for entertaining guests or relaxing with family. The kitchen features stainless steel appliances, custom tile backsplash, granite countertops, a breakfast bar, and tons of white cabinetry for storage. Then step outside to the expansive backyard that is perfect for al fresco dining, hosting or barbecues. Upstairs, you'll find both new and refinished flooring extending throughout, leading to four spacious bedrooms and two newly renovated bathrooms. The primary bedroom has a large walk-in closet and a full bathroom. The partially finished basement offers an abundance of storage space and provides additional room for recreation, gym, or a home office. In close proximity to all of the restaurants, bars, grocery stores, parks, and coffee shops that North East Philadelphia has to offer, this home is in a perfect location. Schedule your showing today!
Courtesy: Rubicon Realty Group LLC, (215) 396-3322
View additional infoBeautiful 4 bedroom in Sun Valley painted with neutral colors. Large living room, formal dining room with slider doors leading to rear deck, and eat in kitchen with plenty of cabinet space and stainless steel appliances. There is a large rec room with slider doors. You will find a powder room on the main level and a bedroom which was once the garage. Upstairs you will find the master bedroom w/ master bath, new hallway bath, and 2 other nice sized bedrooms. The magnificent rear yard is the perfect spot for entertaining.
Courtesy: Market Force Realty, (866) 993-8585
View additional infoWelcome to the epitome of modern luxury living! This brand-new construction boasts a sophisticated design and upscale amenities, ensuring an unparalleled level of comfort and style. Set in a desirable cul-de-sac location with convenient access to major highways, this home offers the perfect blend of privacy, tranquility, and convenience. Step inside to discover exquisite hardwood floors that grace every inch of the meticulously crafted interior, creating a seamless flow throughout the space. European-style designer doors add a touch of elegance, while large windows flood the home with natural light, highlighting the impeccable attention to detail. The heart of the home lies in the gourmet kitchen, featuring sleek cabinetry, top-of-the-line appliances, and granite countertops, perfect for culinary enthusiasts and entertaining alike. Adjacent, the spacious living area invites relaxation, providing ample space for gatherings and everyday living. Upstairs, three generously sized bedrooms offer luxurious retreats. Master bedroom features his and her custom made closet as well as its own en-suite bath for ultimate privacy and convenience. Plus, enjoy the added convenience of an upstairs laundry room, making chores a breeze. Outside, a deck provides a serene space to enjoy your morning coffee. The fully finished walkout basement offers additional living space, ideal for a home theater, gym, or guest quarters, with access to the backyard and patio area. A garage and driveway provide ample parking options, while the private water source from a well ensures reliability and sustainability. With its unbeatable combination of luxury, privacy, and quality craftsmanship, this home is truly a rare find. In addition, you will get 10-years tax abatement! Don't miss your chance to experience the pinnacle of upscale living in this exclusive cul-de-sac location. Schedule a showing today and prepare to be impressed!
Courtesy: Keller Williams Real Estate Tri-County, (215) 464-8800
View additional infoPremier Medical Practice Facility Nestled within a well-trafficked location, this distinguished medical practice building presents a seamless blend of classic architectural design and contemporary operational necessities. With its grand stone exterior and stately presence, it offers a welcoming and professional atmosphere for both practitioners and patients alike. Property Highlights: - Stately stone facade with timeless charm, providing an attractive curb appeal in a desirable area. - Expansive three-story structure with ample room for a variety of medical practice needs. - Features a well-maintained front lawn, adding to the building's inviting ambiance. - Ten dedicated parking spots located at the rear, ensuring convenient access for patients and staff. - Elegant entrance with covered archway, leading to an inviting reception area. - Spacious interior layout allows for custom configuration of multiple exam rooms, private offices, and a waiting area. - Adaptable space that can accommodate various medical specialties or health services. - Visibility from a major road, increasing exposure to potential clients. This elegant property is an ideal opportunity for medical professionals seeking a notable location to establish or expand their practice. The combination of aesthetic appeal, functional design, and accessibility makes it a prime choice for those aspiring to provide unmatched patient care in a prestigious setting.
Courtesy: Wynn Real Estate LLC, (215) 938-1777
View additional infoRarely offered, a Pine Valley beauty under 500K! Welcome home to this 4 bedroom 2.5 bath move in ready, tastefully remodeled and updated single family home. This wonderful opportunity is awaiting a buyer that will appreciate this beautiful home in a very desirable location and all that this community has to offer. Close to all the must have's - public transportation, shopping, medical facilities and major highways. Ask listing agent about special grants available to qualified first time home buyers. Please note that square footage in public records is not accurate. Home is much larger. Must see!
1–25 of 28 properties displayed
How may I help you?Get property information, schedule a showing or find an agent |
|||||||||||||||||||||||||||||||||||||||||||||||||||||||||||||||||||||||
|
|
|
|
|||
 |
Copyright © Metropolitan Regional Information Systems, Inc.
