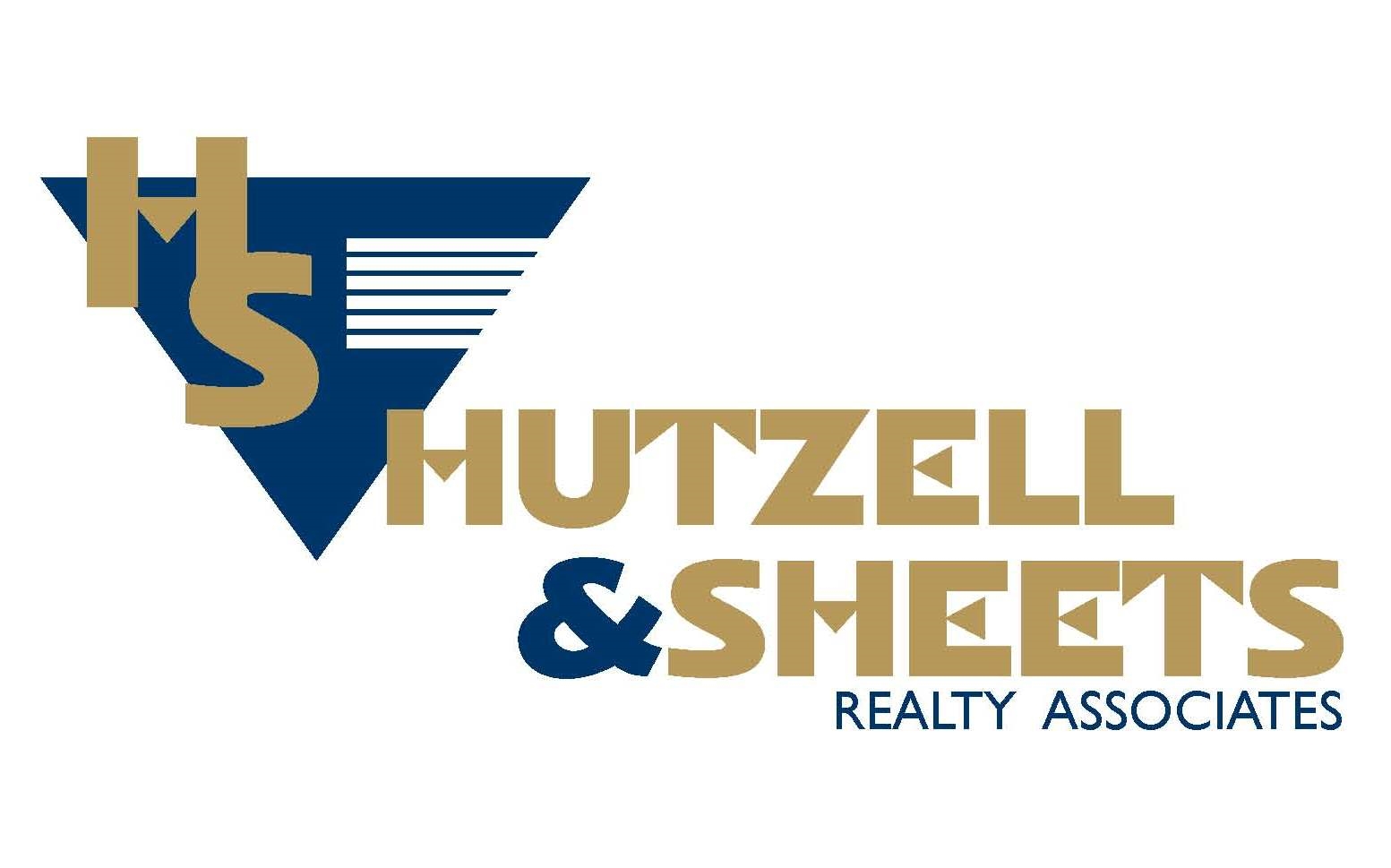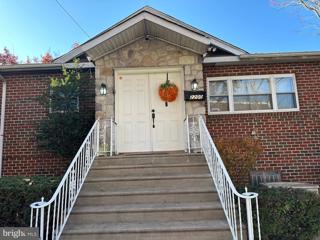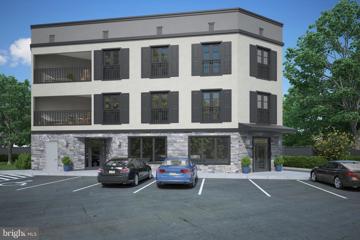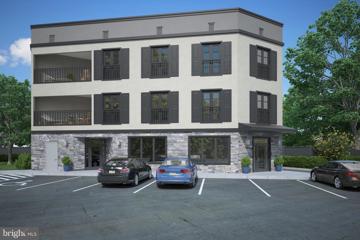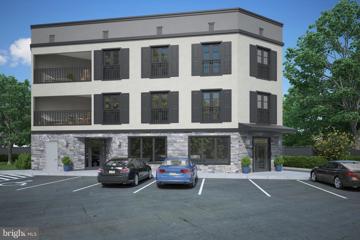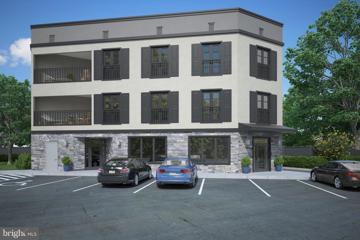 |  |
|
Philadelphia PA Real Estate & Homes for SaleWe were unable to find listings in Philadelphia, PA
Showing Homes Nearby Philadelphia, PA
Courtesy: HK99 Realty LLC, (215) 725-7888
View additional info
Courtesy: Keller Williams Philadelphia, (215) 627-3500
View additional infoPrice drop!!! Motivated seller!! Significant price drop! This charming row home offers a perfect blend of some recent updates in the kitchen featuring sleek countertops, ample cabinetry, and modern appliances, making meal preparation a joy. The home's interior still offers room for some fixes and your personal finishing touches. Outside, the brick exterior enhances the home's traditional aesthetic, while a front yard offers a peaceful retreat for gardening, relaxation, or entertaining guests. Spacious rooms and large windows fill the home with natural light, creating a warm and welcoming atmosphere. The house has an attached garage and a lot of space in the backyard as well as a laundry space. Nestled in a prime location, this row home offers convenient access to local shops, restaurants, and transportation options, making it ideal for city living. Donât miss out on the opportunity to make this lovely home yours! $469,000300 Old Farm Road Wyncote, PA 19095
Courtesy: BHHS Fox & Roach-Jenkintown, (215) 887-0400
View additional info300 Old Farm Road is an attractive split-level in Wyncote, situated on a large corner lot in a soothing, suburban neighborhood just outside of Philadelphia. The home's exterior features traditional stonework, historical charm and picturesque views. Once you enter the foyer, you will see the home's interior has been meticulously maintained. The living room/dining room open floor plan features large bay windows to allow ambient, natural light to filter through, and the well-kept, original hardwood flooring is hard to ignore. The updated kitchen, with a skylight for more natural light, has modern high energy-efficient appliances and an exit that leads outdoors. On the upper level are three comfortably-sized bedrooms. The primary bedroom has a private bathroom and leads to its own patioâperfect for enjoying your morning coffee or fitness regimen. All three rooms have adequate closet space. Each bathroom has been renovated to add to the homeâs contemporary style. On the lower level, there are: a finished family room, a tool space room with pinewood closets, and a separate laundry room area. The water heater, baseboard heater and furnace are all less than two years old. The fourth bedroom can serve as a second primary bedroom, office, exercise or game room. There is an expansive front and side yard, and the rear yard for seasonal enjoyment and entertainment. There is enough space to install a pool if the homeowner desires. A four-vehicle driveway and on-street parking provide plenty of parking spaces for your guests. The Wyncote community is in close proximity to excellent schools, Arcadia University, Curtis Arboretum and Thomas Robinson Park, shopping and community centers, major highways and public transportation. Travel time to NYC and to the Jersey Shore average two hours; to Center City Philadelphia, less than one hour. 300 Old Farm Road is ideal for those seeking these amenities in their forever home. A one-year home warranty is extended for the buyer's peace of mind.
Courtesy: HomeSmart Nexus Realty Group - Newtown, 2159097355
View additional infoPresenting an exceptional townhouse boasting prime features for comfortable living. The main level showcases beautiful flooring throughout, enhancing elegance. The spacious living and dining areas provide natural sunlight and ample room for relaxation and entertainment, ideal for hosting gatherings with family and friends. The completely renovated kitchen features new appliances with white cabinets that offer abundant storage space for kitchen essentials along with a powder room for your convenience. Upstairs, the second floor comprises three bedrooms along with an additional bathroom, ensuring convenient accommodations. The basement includes a flex room that can be used as a bedroom, office, recreational room or in-law suite that provides versatility in living arrangements that has a private entrance. This property comes complete with a garage and exclusive parking space, accommodating up to two vehicles with ease, and off-street parking. Close to I95 and easy access to public transportation, shops and restaurants. With its array of sought-after amenities and prime location, this townhouse presents an exceptional opportunity that simply cannot be overlooked.
Courtesy: Legacy Landmark Realty LLC, (215) 745-2480
View additional info
Courtesy: Mike Dunphy Sells Real Estate Inc., (215) 533-8000
View additional info
Courtesy: United Real Estate, (484) 367-7727
View additional infoWelcome home! If your looking for character, charm and a warm home feeling - look no further. This 3 bed 2 full bath twin in Fox Chase is what you are looking for. Closed in porch w/ new front door and oversized custom windows offering plenty of natural sunlight. Spacious living room, with hardwood flooring and formal dining room; great for family dinners and holiday gatherings. Eat-in-kitchen features oak cabinets, plenty of counter space, updated appliances, ceiling fan and separate laundry room. On the second floor you will find three spacious bedrooms w/carpet fresh paint, ceiling fans, solid wood doors, 6" baseboards and ceramic tile hall bath. The unfinished basement has ample storage space and a full bathroom giving the potential to be used as an extra living space. Large fenced in back yard with a detached garage and 5+ car driveway parking. Property close to shopping, schools, public transportation & major roadways.
Courtesy: Coldwell Banker Realty, (215) 641-2727
View additional infoWelcome to 1813 Faunce Street in the Rhawnhurst neighborhood, one of Philadelphia's most coveted areas. This charming solid brick twin home is conveniently situated near Northeast High School making it an ideal choice. As you approach the property, you'll be greeted by a spacious front yard and patio, perfect for outdoor relaxation or entertaining, and a lush front lawn for to enjoy. The expansive side yard leads to an additional back yard lot across the common driveway, plenty of land to build an additional two car garage or offering a unique outdoor space rarely found in the area. Convenience is key with three entrances, a built-in garage and a sizable driveway that can accommodate two extra vehicles. Step inside this spacious 3-bedroom, 1.5-bathroom home that is ready for your personal touch to create your dream living space. The carpeted living room and dining room cover gleaming hardwood floors, while the cozy eat-in kitchen adds to the home's warmth. Upstairs, you'll find three generous bedrooms and a full-size bathroom. Venture downstairs to discover a second kitchen, laundry facilities, and a half bath in the basement. This level also offers a versatile space for entertaining, a potential bedroom or office, and a bonus Cedar Closet. Situated on a wide street, this home seamlessly combines convenience and charm. Don't miss the opportunity to schedule a showing today! New Price!!
Courtesy: Keller Williams Main Line, 6105200100
View additional infoWelcome to this exquisitely renovated residence, designed with an open floor plan that seamlessly integrates ultra-modern and contemporary aesthetics. Upon entering, you'll be captivated by the abundance of natural light streaming through the brand new windows, illuminating the sophisticated vinyl flooring and recessed lighting throughout the home. At the heart of this abode is a bespoke fireplace, serving as an exquisite focal point for gatherings and entertainment. The kitchen, a culinary enthusiast's dream, features custom cabinetry, sumptuous quartz countertops, and state-of-the-art stainless steel appliances. Every element has been meticulously chosen to ensure both functionality and an elevated sense of style. The bathrooms have been transformed into spa-like sanctuaries, showcasing ultra-modern finishes and fixtures. The fully finished basement offers versatile additional living space, perfect for a home office, gym, or media room. Central air conditioning ensures comfort throughout the seasons. For your convenience, the property includes a well-appointed laundry facility, streamlining daily chores. This home is more than just a dwelling; it is a testament to modern elegance and sophistication. Seize the opportunity to make this extraordinary property your own. Schedule a viewing today and immerse yourself in the perfect amalgamation of luxury and comfort.
Courtesy: Realty Mark Cityscape-Huntingdon Valley, (215) 583-7777
View additional infoAmazing opportunity located on corner lot in Award Winning school district of Abington, with-in 1 mile of Temple Univ Hospital at Jeanes campus. First time this property is being Listed for sale. Located across the street from Burholme Park with occasional sightings and sounds of wildlife such as deer and birds etc. A beautiful living environment with endless possibilities for the new owner. Seller along with home occupant have made improvements including several new windows, new concrete driveway, new flooring in kitchen w/ 6 steps down to and including washer/dryer room, installed plywood and hanging lights for New Fan/Vent on a timer in Attic, professionally repaired and Sealed wall tiles in upstairs bathrooms with new vanities and toilets, added motion-activated spotlights outside and transformed landscaping with mulch and added side path and professional trimming of all 25 bushes, plus more. Seller has never occupied property and property is listed for sale in 'AS IS' condition. Open House: Sunday, 7/7 12:00-2:00PM
Courtesy: Elfant Wissahickon-Chestnut Hill, (215) 247-3600
View additional infoCome see this attractive MOVE-IN CONDITION Row! Cool off in the air-conditioned comfort of this well-insulated (quality double-pane, replacement windows and steel doors), well-maintained property! The pride of ownership is evident as you walk up the front walkway. Look aside the front steps and notice the secluded table and chairs on the front patio â just right for soft summer nights. From opening the foyer doors, the beauty of the original oak hardwood floors continues up through to the upstairs bedrooms. The bright and spacious living room opens into the dining area and kitchen. This bright cookâs kitchen is a delight to work in because everything is so close at hand! The ample wood cabinetry surrounds the stainless steel appliances and boasts 16+ running feet of beautiful granite countertops. The sunny disposition here is due to the mostly glass wall of energy-efficient doors and window. Step out onto the wood deck (appr 200 square feet) and enjoy indoor/outdoor living! Itâs great for grilling, dining and entertaining! Continue upstairs to the three bedrooms and note that all have energy-efficient, comfortable ceiling fans. The hall bathroom has been updated and the ceramic tile makes for easy cleaning and maintenance. The basement family/rec room provides not only one huge multi-purpose living space (garage was removed), there is also a storage room and the laundry/utility room as well. The family/rec room features low maintenance, luxury vinyl plank flooring and recessed lighting above. Your personal desires will complete this room â whether its a ping-pong table, office area, workout area and/or a family/kids room. A small 1-piece powder room is tucked in the corner of the room for added convenience. The glass block windows here provide light, fresh air and a measure of added security. Solid construction, like the poured concrete walls of the basement, ensure stability and minimize penetration from pests and/or moisture that are often found in other homes. This easy-living, low maintenance property needs only your vision of furnishings/decor and the desire of the American Dream to become your âhomeâ. Call today for your appointment to see this gem!
Courtesy: Canaan Realty Investment Group, (215) 333-1826
View additional infoCharming Renovated Home at 4414 Oakmont St, Philadelphia, PA 19136 Discover your dream home in the heart of Homesburg! This beautifully renovated 4-bedroom, 2 Full-bathroom gem boasts a brand new kitchen and bathrooms, elegant hardwood floors, and brand new central air for year-round comfort. Move-in ready and perfect for modern living. Don't miss out on this incredible opportunity! Schedule your showing today!
Courtesy: Compass RE, (610) 822-3356
View additional infoWelcome to the Small House. This stunning mid-century modern home was commissioned by ardent admirers of Frank Lloyd Wright, Benjamin & Rebecca Small and designed by prominent Philadelphia architect David Daniel Weitz of Thalhimer & Weitz. Nestled on a wooded corner lot in the charming community of Elkins Park, this home offers a rare opportunity to own a lovingly well-preserved mid-century modern gem. The brilliance of the home's design reveals itself across the seasons in numerous subtle ways from perfect morning and afternoon light indoors to framed views of the sunsets from the living room and roof deck with cooling shade covering the patio in summer. This home presents the possibility for one-level living and offers original details such as paneled walls, original hardware, tiles, custom fixtures, and a vintage leather wet bar. With 3 spacious bedrooms and 3.5 bathrooms spread across a deceptively large 3,454 square feet, this home provides a gracious living and entertaining space. A large foyer with double coat closets opens into a dramatic living room with walls of windows and a fieldstone fireplace. Serving as the focal point of the living room, the fieldstone wall extends outside to border the flagstone patio, seamlessly tying the outdoor and indoor spaces together. The large flagstone patio can be accessed directly from this room. High ceilings and wide passages fill the home with spaciousness from the moment you enter. The dining room can accommodate a large party comfortably for any occasion, with original built in display cabinets. The remodeled kitchen boasts sleek white cabinets, custom quartz countertops and smart technology appliances, including a WiFi-enabled cooktop and a combination convection microwave wall oven. The original curved banquet and custom breakfast nook table are framed by an art deco glass block wall that captures morning light perfectly. The main level also features a convenient powder room with art deco details and a full wet bar, enhancing the entertainment experience. The luxury of a first-floor primary bedroom and bath with a vanity/dressing area, walk-in closet, and built-ins offers a private retreat. Upstairs, two additional large bedrooms, a full bath and a spacious walk-in cedar closet adjoin a small flight of stairs that lead to an enormous roof terrace which provides endless possibilities for outdoor enjoyment. The lower level encompasses a finished basement with an oversized laundry room, a pantry and space for additional storage. A large room under the master bedroom originally served as a fourth bedroom for a live-in nanny but could just as easily be a home office or gym. A full bathroom completes this lower level. Outside, a deck and a barbecue area offer opportunities for al fresco dining and relaxation. The home also features an oversized two-car garage with natural light, inside access to the kitchen, dedicated 20 amp electrical service and a full sized workbench with heating. New 200 amp electrical service, new flat and pitched roofs, gutters, plumbing and numerous freshly planted trees complete the home. This unique home is ideally located a short 16 minute walk from the Elkins Park train station, offering a swift 25-minute ride to Center City and direct service to 30th Street Station and the airport. Convenient access to major highways, including Route 309 and the PA Turnpike, enhances its connectivity. Enjoy the ease of walking to a variety of shops, restaurants, parks, and the local library. Don't miss the opportunity to make this mid-century modern gem your own!
Courtesy: Home Vista Realty, (215) 980-8881
View additional infoWelcome to this lovely twin home, cozy and warm feature 3 bedrooms and 1 and 1/2 bath. Nice back yard with huge deck. Gourmet kitchen and finished basement . Reliable tenant pays $1500 per month. Close to schools, shopping center, and major roads. This house is price to sell, schedule your appointment today before it is gone!
Courtesy: KW Empower, vicki@kwempower.com
View additional infoElegantly perched in the coveted Andorra neighborhood, this charming detached home at 8724 Wissahickon Ave, offers the perfect blend of suburban tranquility and city convenience. With 3 bedrooms, 2 bathrooms, and a layout designed for comfortable living and entertaining, this property promises an enviable lifestyle for its new owners. As you step inside, you're greeted by hardwood floors that span the Living Room and Dining Room, drawing your eyes to the lovely bay window in the front of the home - the perfect backdrop for family gatherings and cozy evenings. The heart of this home is undoubtedly the oversized eat-in kitchen, bathed in natural light, boasting granite countertops, and offering vast prep and storage space for culinary enthusiasts. Adjacent to the kitchen is the family room, a warm and welcoming space featuring a fireplace, creating an inviting atmosphere for relaxation and enjoyment. Venture outside to discover a delightful fenced yard, an oasis for outdoor entertaining and gardening. The home's layout thoughtfully spreads across multiple levels. The first upper level comprises 2 bedrooms and a full bathroom, offering privacy and comfort. The third floor offer versatility, boasting an ensuite bathroom and a bonus area that can serve as a home office, gym, or guest suite, catering to your unique needs and aspirations. The lower level adds practicality with a semi-finished space and dedicated laundry room, complete with extra storage for ease and efficiency. Just around the corner is Houston Playground, featuring sport fields, playgrounds, and a splash pad, while the nearby trails to Forbidden Drive/Wissahickon Park offer nature and adventure. Plus, easy access to local shops, public transportation, and major roadways, you're perfectly positioned for both the calm of suburbia and the buzz of city life.
Courtesy: Compass RE, (610) 822-3356
View additional infoGreat Chestnut Hill location! Top of the Hill, 3 Bed and 1.5 Bath twin home with high-end finishes, and well-thought out design. Hardwood flooring throughout, with a modern kitchen. Sun filled rooms, with a large breakfast bar/island, and a California Closet system. Well renovated hall bath with Kohler brushed brass fixtures, and a tasteful, quality, neutral finish. At the front of the house, the 2nd bedroom has a wonderful custom built window seat with cushions and storage below. Kitchen with access to the back deck and a fenced in garden, garage and driveway parking, first floor powder room, walk out basement, Rejuvenation and School House Electric lighting throughout. Walk to everything the "Avenue" has to offer: Septa rail lines, the Morris Arboretum, Woodmere Art museum, the Wissahickon Park, and so much more!
Courtesy: Keller Williams Real Estate Tri-County, (215) 464-8800
View additional infoNewly renovated single home!!! Upon entrance you will find and enclosed porch followed by a large living room with stoned fireplace and brick wall leading upstairs. Kitchen is fully equipped with brand new appliances and quartz countertops with center island and luxury vinyl flooring. Upstairs consist of 3 bedrooms and 2 full baths. Gold accents on light fixtures, door knobs. Basement is fully finish with laundry room and half bath. Central air and detached garage with electric opener and large yard. A must see.!!!!
Courtesy: Exit Realty Washington Township, (856) 352-4045
View additional infoIntroducing 166 South Fellowship Road, a property that emanates a sense of individuality and charm which is located in the much-in-demand town of Maple Shade, NJ. The kitchen has been thoughtfully planned, with a well placed pantry. The living room and dining area, meanwhile, is well-lit and roomy, perfectly created as a comfortable gathering place. The property boasts a generosity of square footage, invoking grandeur while maintaining an atmosphere of comfort and warmth. The entire home is outfitted with high-quality systems and appliances, ensuring convenience and fuss-free living. Moreover, considering its location in Maple Shade, NJ, the convenience factor is amplified. The location provides easy access to a host of recreational facilities, eateries, retail stores, and resources. In summary, 166 South Fellowship Road is a tasteful amalgamation of classic and contemporary styles, providing comfortable living spaces, and set in an environment that provides access to a variety of amenities. Truly, this home captures the essence of an enriched living experience. The property itself is a reflection of timeless elegance, modern comfort, and is waiting to become your dream home.
Courtesy: Long & Foster Real Estate, Inc., (215) 654-5900
View additional infoEvergreen Place - A " Boutique Condominium" This is the one that you have been waiting for. At the Top of the Hill 8 very unique new construction residences. Offering a maintenance-free lifestyle in the heart of vibrant Chestnut Hill, just a short stroll to both train stations for an easy commute to Center City. Just outside your front door at Evergreen Place , everything is at your fingertips but without the noise of Germantown Ave! Terrific shopping, dining and a short jog to plenty of parks ! These tastefully designed homes include the finest finishes, where you'll welcome friends and guests. This Town home unit features a spacious foyer entry and 9 and 10 foot ceilings and has 3 or 4 bedrooms with 1 1/2 or 2 1/2 baths . Various floor plans are available. Hardwood flooring and a spacious balcony off of the study and bedroom.. Plus elevator level conditioned storage. Other units range from 2 bedrooms and 2 baths to 3 bedrooms and 3 full baths and 10 foot ceilings. The gourmet kitchen is well-appointed with a Wolf/ Sub-Zero appliance package with green energy efficient induction cooktops, built-in wall-oven/microwave and more! High end Kolbe Windows, on site parking , tax abatement, all in a pet friendly building with camera security system. Elevator runs from lower level to 3rd floor. Put your reservation deposit in today! Plan your new home today with a late summer of 2024 possession! Owner is a Pa licensed Real Estate broker
Courtesy: Long & Foster Real Estate, Inc., (215) 654-5900
View additional infoEvergreen Place - A " Boutique Condominium" This is the one that you have been waiting for. At the Top of the Hill 8 very unique new construction residences. Offering a maintenance-free lifestyle in the heart of vibrant Chestnut Hill, just a short stroll to both train stations for an easy commute to Center City. Just outside your front door at Evergreen Place , everything is at your fingertips but without the noise of Germantown Ave! Terrific shopping, dining and a short jog to plenty of parks ! These tastefully designed homes include the finest finishes, where you'll welcome friends and guests. This approximately 908sq ft unit features 9 foot ceilings and 2 bedrooms with hardwood flooring has a spacious balcony off of the family room. Plus over 100 square feet of elevator level storage. Other units range from 2 bedrooms and 2 baths to 3 bedrooms and 3 full baths and 10 foot ceilings. The gourmet kitchen is well-appointed with a Wolf/ Sub-Zero appliance package with green energy efficient induction cooktops, built-in wall-oven/microwave and more! Other features include high end Kolbe Windows, on site parking , tax abatement, elevator to convenient basement private conditioned storage all in a pet friendly building with security system. Elevator runs from lower level to 3rd floor. Put your reservation deposit in today! Plan your new home today with a Late summer of 2024 possession! Owner is a Pa licensed Real Estate broker
Courtesy: Long & Foster Real Estate, Inc., (215) 654-5900
View additional infoEvergreen Place - A " Boutique Condominium" This is the one that you have been waiting for. At the Top of the Hill 8 very unique new construction residences. Offering a maintenance-free lifestyle in the heart of vibrant Chestnut Hill, just a short stroll to both train stations for an easy commute to Center City. Just outside your front door at Evergreen Place , everything is at your fingertips but without the noise of Germantown Ave! Terrific shopping, dining and a short jog to plenty of parks ! These tastefully designed homes include the finest finishes, where you'll welcome friends and guests. This approximately 1095sq ft unit features 10 foot ceilings and 2 bedrooms with hardwood flooring and has a spacious balcony off of the family room. Plus over 160 square feet of elevator level storage. Other units range from 2 bedrooms and 2 baths to 3 bedrooms and 3 full baths and 10 foot ceilings. The gourmet kitchen is well-appointed with a Wolf/ Sub-Zero appliance package with green energy efficient induction cooktops, built-in wall-oven/microwave and more! Other features include high end Kolbe Windows, on site parking , tax abatement, elevator to convenient lower level climate controlled private storage all in a pet friendly building with security system. Elevator runs from lower level to 3rd floor. Put your reservation deposit in today! Plan your new home today with a late summer of 2024 possession! Owner is a Pa licensed Real Estate broker
Courtesy: Long & Foster Real Estate, Inc., (215) 654-5900
View additional infoEvergreen Place - A " Boutique Condominium" This is the one that you have been waiting for. At the Top of the Hill 8 very unique new construction residences. Offering a maintenance-free lifestyle in the heart of vibrant Chestnut Hill, just a short stroll to both train stations for an easy commute to Center City. Just outside your front door at Evergreen Place , everything is at your fingertips but without the noise of Germantown Ave! Terrific shopping, dining and a short jog to plenty of parks ! These tastefully designed homes include the finest finishes, where you'll welcome friends and guests. This Pent house unit features 10 foot ceilings and has 3 bedrooms with 3 full baths . Various floor plans are available. Hardwood flooring and a spacious balcony off of the study or bedroom. Plus elevator level conditioned storage. Ot The gourmet kitchen is well-appointed with a Wolf/ Sub-Zero appliance package with green energy efficient induction cooktops, built-in wall-oven/microwave and more! High end Kolbe Windows, on site parking , tax abatement, all in a pet friendly building with camera security system. Elevator runs from lower level to 3rd floor. Plan your new home today with a early fall of 2024 possession! Owner is a Pa licensed Real Estate broker
Courtesy: Long & Foster Real Estate, Inc., (215) 654-5900
View additional infoEvergreen Place - A " Boutique Condominium" This is the one that you have been waiting for. At the Top of the Hill 8 very unique new construction residences. Offering a maintenance-free lifestyle in the heart of vibrant Chestnut Hill, just a short stroll to both train stations for an easy commute to Center City. Just outside your front door at Evergreen Place , everything is at your fingertips but without the noise of Germantown Ave! Terrific shopping, dining and a short jog to plenty of parks ! These tastefully designed homes include the finest finishes, where you'll welcome friends and guests. This approximately 728sq ft unit features 9 foot ceilings and 2 bedrooms with hardwood flooring has a spacious balcony off of the family room. Plus over 100 square feet of elevator level storage. Other units range from 2 bedrooms and 2 baths to 3 bedrooms and 3 full baths and 10 foot ceilings. The gourmet kitchen is well-appointed with a Wolf/ Sub-Zero appliance package with green energy efficient induction cooktops, built-in wall-oven/microwave and more! Other features include high end Kolbe Windows, on site parking , tax abatement, elevator to convenient basement conditioned private storage all in a pet friendly building with security system. Elevator runs from lower level to 3rd floor. Put your reservation deposit in today! Plan your new home today with a Late summer of 2024 possession! Owner is a Pa licensed Real Estate broker
Courtesy: BHHS Fox & Roach-Chestnut Hill, (215) 247-3750
View additional infoPerfectly situated on a quiet, tree lined street in a fabulous Top of the Hill location, this 3 bedroom, 2.5 bath row home has all the charm you would expect in a Chestnut Hill home. Enter through the gracious front hallway leading to the large living room which opens into a wonderful, light filled sunroom overlooking the lovely perennial garden. A generously sized dining room, kitchen and sunny family room with tall windows overlooking the large deck that is perfect for entertaining, anytime of year! A cozy powder room completes the first floor. The primary bedroom features a renovated en suite bath. Two additional bedrooms, a hall bath and a hall closet complete the second floor. Off street parking and a short walk to all that Chestnut Hill has to offer -- shops, restaurants, trains and parks. Come see this one today! $749,900805 Thomas Avenue Riverton, NJ 08077Open House: Sunday, 7/7 1:00-3:00PM
Courtesy: Weichert Realtors - Moorestown, (856) 235-1950
View additional infoHere is a rare opportunity to own a unique Victorian style home in the historical town of Riverton with views of Riverton Country Club Golf Course. A horseshoe driveway welcomes you to the exceptional exterior of this home with mature landscaping surrounding the property, lush green front and back yard, the perfect size for entertaining, with a quaint patio area and an overall unique style to awe you. This home offers five (potentially six) bedrooms, three full baths and one powder room. Though this home was built in 1900, the layout is ideal for today's standards. The large foyer greets you, then make your way to the enclosed porch with cobblestone like flooring, a gorgeous room to relax and take in the views. The living room offers a wood burning fireplace, built in shelving and access to the outdoor porch. Pass through the large and charming dining room, which offers a second wood burning fireplace, to the eat-in kitchen, which is the heart of the home here! Offering solid wood cabinetry, a Dacor 6 burner double oven gas range, a subzero refrigerator system, loads of countertop space and complete with a wood burning stove. The kitchen also offers access to the porch, another space to completely relax and enjoy the grounds and views. The second floor is impressive with its size. The primary bedroom is the focal point and has gorgeous windows, ample closet space, a ceiling fan and access to the primary bathroom. The bathroom is light and bright with old world charm! A claw foot tub, vintage vanity and a stall tiled shower. There are 3 other rooms on this level and an additional full bathroom. The third floor is a great space! Here you will find an additional 2 bedrooms, a walk in closet and an oversized laundry room! You will be pleasantly surprised with how much storage and closet space this home has. A huge bonus is the whole house generator as well. Truly, this home will leave your heart full. Hurry to own a piece of history with the most gorgeous location. How may I help you?Get property information, schedule a showing or find an agent |
|||||||||||||||||||||||||||||||||||||||||||||||||||||||||||||||||||||||
|
|
|
|
|||
 |
Copyright © Metropolitan Regional Information Systems, Inc.
