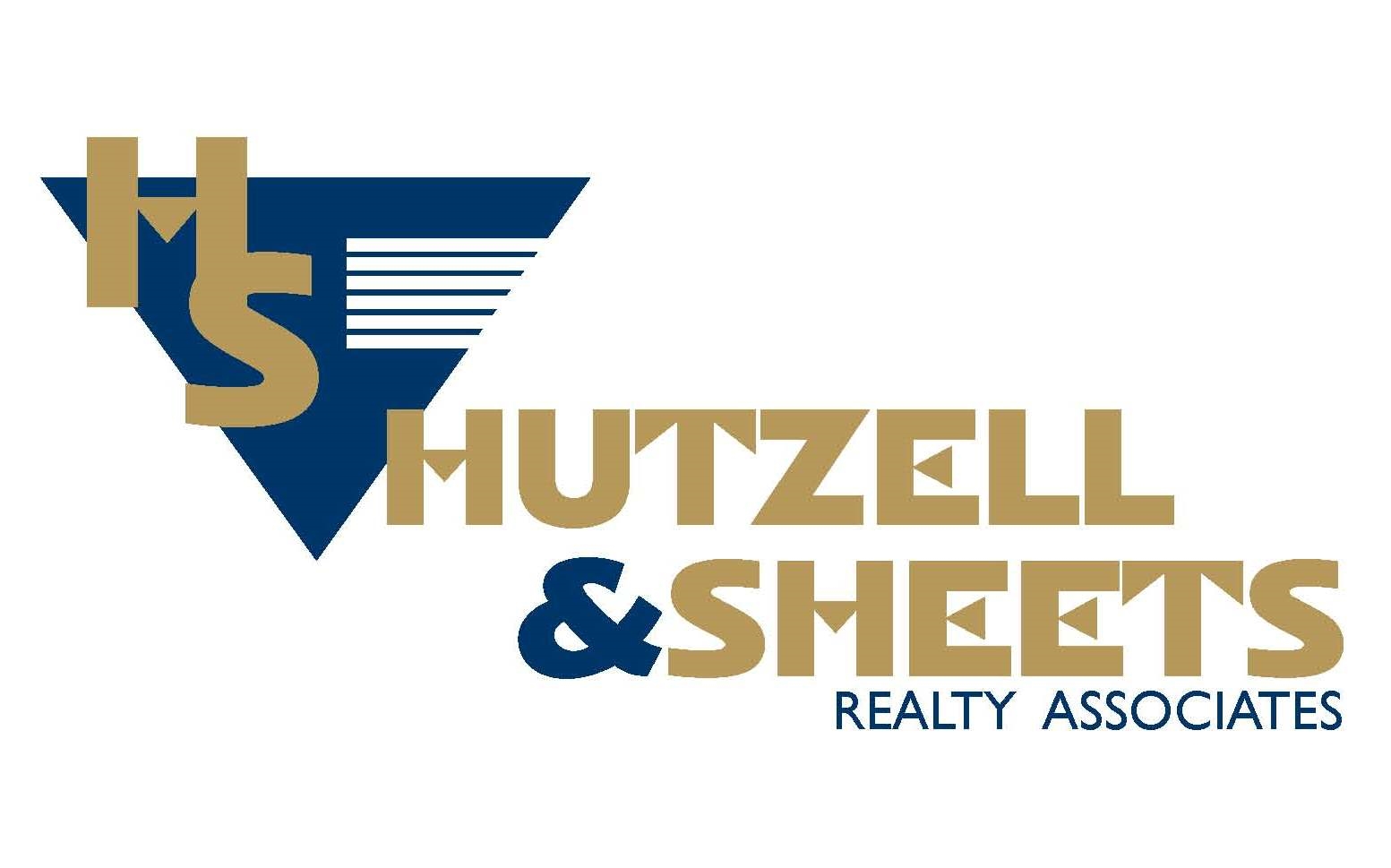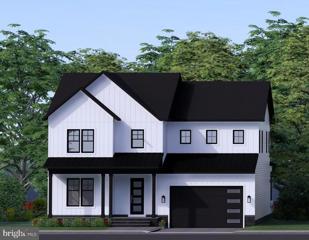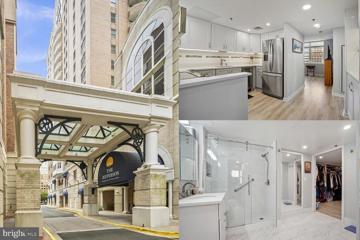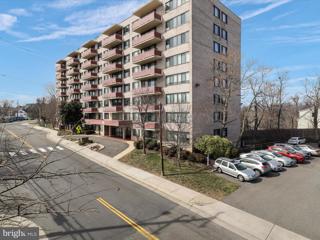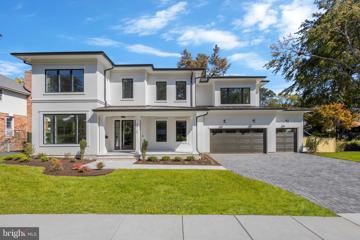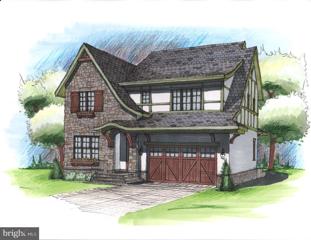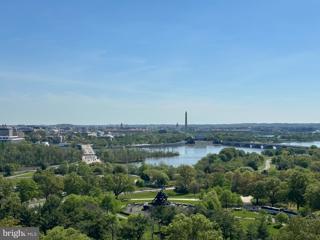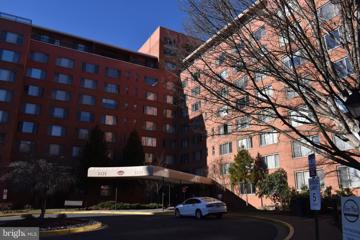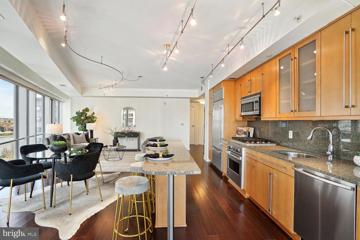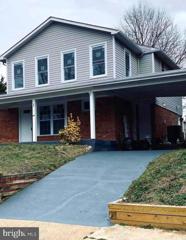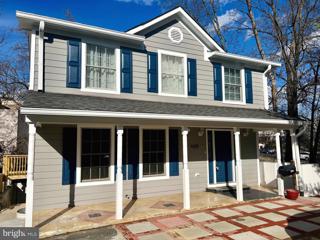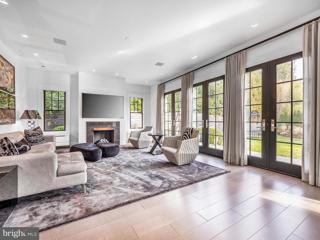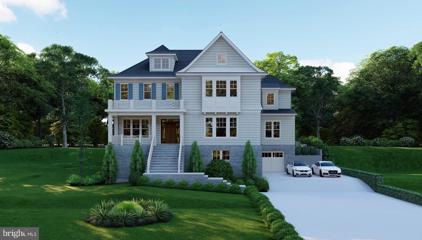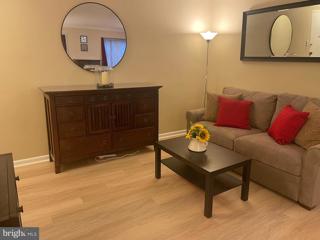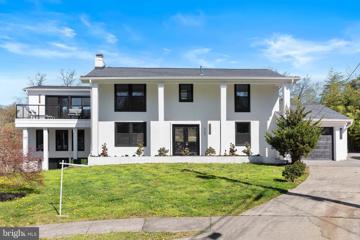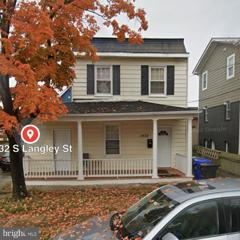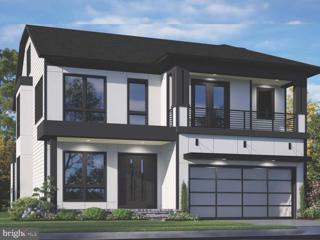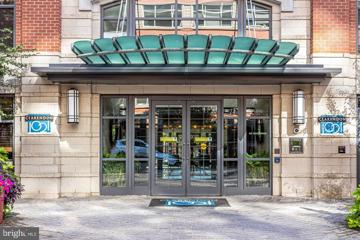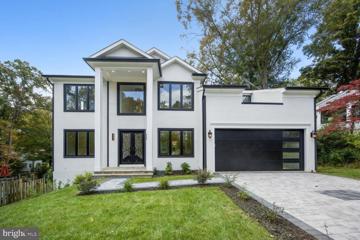 |  |
|
Arlington VA Real Estate & Homes for Sale282 Properties Found
251–275 of 282 properties displayed
$3,599,0003630 N Nelson Street Arlington, VA 22207Open House: Sunday, 6/30 2:00-4:00PM
Courtesy: Keller Williams Realty
View additional info***PRICE IMPROVEMENT***BETTER THAN NEW, TRANSITIONAL STYLE HOME nestled on a private cul-de-sac in sought-after Bellevue Forest with an AMAZING BONUS FEATURE for nature lovers and outdoor enthusiasts of all ages: there is direct access from the backyard to Gulf Branch Nature center and its walking paths and streams - access without even crossing the road. Less than 2 years old, this custom home features 7 bedrooms and 7 bathrooms on 4 levels with 7,125 sq. ft. of finished living space situated on a large, 17,023 square foot lot and 3-CAR GARAGE, ELEVATOR ROUGH-IN! You will be awed by this stunning home, built by popular builder M-R Custom Homes, featuring over 300K in improvements including upgraded lighting, window treatments, custom-built climate-controlled wine room, extensive hardscaping and professional landscaping, underground irrigation system, fine finishes, and decorator touches throughout! Stepping in to the foyer your eyes are immediately be drawn to the formal dining room with its dramatic, back-lit, floor-to-ceiling walls of custom shelving. Pass through the French doors directly across the foyer to the study with its wall of custom built-ins and window bench. Cooking and entertaining are a joy in the stunning gourmet kitchen featuring 48" Wolf range with double ovens and pot filler, Wolf Speed Oven/microwave, SubZero refrigerator, large island with seating, 2.5" quartz countertops, custom inset maple cabinetry with lighted upper cabinets, and a separate informal dining room/breakfast room with access to the screened porch. The inviting family room, open to the casual dining room and kitchen, features a custom molding ceiling with shiplap accents and a wood-burning fireplace with gas line. A Butlerâs pantry with custom cabinetry and wet bar, full bath with zero threshold glass enclosed shower, and a mudroom with built-in cubbies and benches complete the main level. Proceeding to the second level, you are greeted by the luxurious primary suite featuring a stacked stone accent wall, large dual walk-in closets, a wet bar, a private office/exercise room, and a gorgeous spa-like primary bath featuring dual sink vanity, frameless heavy-glass enclosed shower with multiple heads, heated marble floor, and a high-end freestanding soaking tub. Three secondary bedrooms, all with en-suite bathrooms, walk-in closets, ceiling fans, and recessed lighting as well as a laundry room with Electrolux washer and dryer complete the second floor. The bonus third floor loft is perfect for a private guest retreat with its wet bar and full en-suite bathroom. The expansive basement showcases a spacious recreation room with wet bar, wine room, gas fireplace, and access to the flagstone patio and fire pit. A theater room, exercise room with rubber flooring and mirrored walls, a light-filled bedroom with access to full bathroom, and abundant storage complete the lower level. The rear screened porch, with separate spacious grilling deck and gas line, off the main level with stairs leading to the expansive lower level flagstone patio make this home a great place to entertain. Ceiling mounted speakers in family room, kitchen, living room, primary bedroom and bath, basement rec room, and screened porch. Gas line and plumbing installed for future outdoor kitchen. Access to Gulf Branch Nature Center trails from the back yard. Within a mile of Washington Golf and Tennis Club, Zachary Taylor Park, Potomac Heritage Trail, and Glebe Road Park with all its nature trails and tennis, and basketball courts, Close to Arlington shops, restaurants, and entertainment. Minutes to Chain Bridge and Spout Run Parkway. JAMESTOWN ES, WILLIAMSBURG MS, YORKTOWN HS. $1,721,4155817 2ND Street S Arlington, VA 22204
Courtesy: RE/MAX Distinctive Real Estate, Inc., (703) 821-1840
View additional info**WELCOME TO THE BEST SELLING ADDISON PLAN BUILT BY EVERGREENE HOMES!!** **This Addison at base comes with over 3700 SF, 4 BR and 3.5 BA total.. The main floor boasts 10ft ceilings and will feature our Deluxe Kitchen with Dacor Appliances, dual wall oven, with slide in range and six burners. Complete with a morning room offering additional natural lighting as well as an informal dining area. Early enough in the process, you can still make selections on hardwood, countertops, cabinets and optional rooms! Create your dream home in this Addison capable of reaching 5300 SF! Additional rooms in the basement can include a media room, a large rec room, exercise room, and additional bedroom and bath. Love hosting? Add a wet bar! This home will have our new modern farmhouse front elevation and is perfect for any family especially those looking for the desirable Washington-Liberty High School pyramid. Call today to start building your Addison!
Courtesy: Samson Properties, 7033788810
View additional info1662 Square feet of Beautiful living space with light on 3 sides of your unit. Totally private end unit. The Carroll and Braxton models combined. Every thing in the unit is brand new. Thoughtful details in every room with special lighting, built ins and a fabulous walk-in closet in the master suite. Guestroom and den are on the East side of the unit and the master suite is on the west side of the unit. Double sliding glass doors that lead out to a South facing balcony let in all the light in the main living area. The Jefferson, a Monogram Collection property from Sunrise Senior Living) was proudly voted "Best Senior Living Community" by Arlington Magazine readers in the 2023 "Best of Arlington" survey. The Jefferson, which is an independent and active senior community, is located in the heart of Arlington's Ballston neighborhood. You will feel like you have entered a luxury hotel when you arrive. The Jefferson boasts in-house dining, housekeeping, transportation, pool/spa, fitness room, and other generous amenities in an urban setting with a walkability score of 97. The Jefferson is a 55+ community with a non-optional monthly fee that includes all amenities. The monthly fee for this unit is $7913/month plus a condo fee of $633.00/month. No second person fee on combined units! Enjoy your own piece of the Ballston skyline with this condominium, which is a combined Carroll and Braxton model offering 2 bedrooms, 2 baths, plus a Den. Beautiful 8th-story views of the Ellipse Park to the West and Wellburn Square Park to the East side of the unit.
Courtesy: Compass, (703) 310-6111
View additional infoUTILITIES ARE INCLUDED IN THE CONDO FEE. Welcome to Stoneridge Knoll, where this spacious 2-bedroom, 1.5-bathroom corner unit awaits. With 1,063 square feet of living space and a charming balcony, this condo is the epitome of comfortable urban living. The large living and dining areas seamlessly blend together, providing the perfect space for hosting friends and family. Situated in a prime location in North Arlington, this unit offers easy access to a wide variety of dining, shopping, and entertainment options. Nestled just over a mile from Ballston, with an ART bus stop right in front providing easy access to Rosslyn Metro and other stations, commuting and exploring the area is a breeze. Plus, with proximity to Route 66 and Washington D.C., the possibilities are endless. Enjoy the convenience of laundry facilities on each level, a party room with a view, and a rooftop deck perfect for entertaining. The condo fee includes parking, storage, and access to a gym, making it easy to stay active and organized. The building also boasts a common roof deck, two elevators, and more. $3,069,0003925 N Woodstock Street Arlington, VA 22207
Courtesy: Urban Living Real Estate, LLC, (703) 256-1401
View additional info5.75% financing available. Inquire for details. Welcome to The Ridgeview model in Country Club Hills! This stunning three car garage new construction by Classic Cottages offers modern luxury and impeccable craftsmanship throughout. This home showcases a perfect blend of elegance and functionality, featuring an open-concept floor plan that maximizes space and natural light. The thoughtfully designed Ridgeview model boasts 6 bedrooms, including one on the main level and 6 full and 2 half bathrooms, providing ample space for comfortable living and entertaining. Step into the gourmet kitchen, complete with Hestan stainless steel appliances, beautiful quartz countertops, and an oversized island that serves as the centerpiece for gatherings and culinary adventures. The spacious family room is an ideal retreat, with its cozy fireplace and large windows overlooking the screened porch, creating a seamless indoor-outdoor living experience. Retreat to the luxurious primary suite, featuring a spa-like ensuite bathroom with dual vanities, a soaking tub, and a separate shower. The walk-in closet and dressing area provides abundant storage space. Three generous sized ensuite bedrooms complete the second floor. The basement rec room is a fantastic space for entertaining. Featuring a fireplace, wet bar, temperature controlled wine storage, and half bath. An exercise room, additional bedroom and full bath, complete the space. Yard is equipped with underground irrigation and fully fenced. $3,595,0003173 20TH Street N Arlington, VA 22201
Courtesy: RE/MAX Distinctive Real Estate, Inc., (703) 821-1842
View additional infoThe design plans shown in this listing are just a taste of what could be built on 3173 20th Street N, nestled in Lyon Village on an established, quiet, tree-lined street. These plans blend indoor and outdoor space seamlessly, maximizing yard space with a rare 2-car attached garage, lovely screened porch off the main level and a spacious 4 Bed, 4 Bath UP plan. Expansion and modification of these plans are certainly an option and much welcomed by the team! The bread-and-butter of BCN Homes is CUSTOM new construction, designed and built for the way YOU live. Standard finishes (we're not talking builder grade here!) are envisioned but can be customized as much or as little as you see fit, truly making this your one-of-a-kind custom home. The custom home process doesn't have to be overwhelming! We're got the team in place to walk you through it. Photos are only a sampling of the types of outfitting this home could receive... but if you can dream it, we can build it! Contemporary, transitional, cottage farmhouse... pool, elevator... it can be done! Contact us to discuss desired modifications or design goals, talk through purchase structure options or to schedule a property tour. $2,350,0006400 26TH Street N Arlington, VA 22207
Courtesy: Innovation Properties, LLC, (703) 782-4422
View additional infoFoundation Completed! Deliver in 2024. Discover spacious luxury and an enviable lifestyle in this magnificent new construction home in desirable North Arlington. Boasting 7 bedrooms, 7.5 baths, and an impressive 5,721 sq ft of living space, this residence offers exquisite design and exceptional craftsmanship by Anchor Homes. Experience effortless entertaining in the gourmet gallery kitchen, complete with high-end appliances, flowing into the grand family room with its inviting fireplace. Formal living and dining areas offer refined spaces for special occasions, while the upper level's four bedroom suites, each with walk-in closets, provide tranquil retreats. Enjoy the finished basement's versatility with its full guest suite and professionally designed media room - the perfect spot for movie nights or hosting friends. Customize your outdoor enjoyment with optional upgrades like a relaxing deck, a patio for gatherings, or a stylish wet bar. This prime North Arlington location puts commuting and leisure within easy reach. Walk to the Silver and Orange metro lines for convenient city access, and explore the best of parks, shopping, and Falls Church - all just moments away. Embrace the ultimate Arlington lifestyle in this extraordinary new-build home. Don't miss the opportunity to make this luxurious residence your own. Contact us now to learn more about this exceptional property and take advantage of special pricing offers.
Courtesy: Samson Properties, (703) 378-8810
View additional infoUNRIVALED VIEWS of the Potomac River, Arlington and the Washington, DC skyline from this spacious 3 bedroom, 4 bathroom, roughly 3,500 square feet Rosslyn Penthouse in The Weslie Condominium. Don't miss this rare opportunity to own side-by-side units tastefully combined into one to create nearly 3,500 sq ft of living space. Experience the awe-inspiring views of Arlington, Washington DC and the iconic landmarks from this one-of-a-kind multi-level Penthouse unit, distinguished by its remarkable floor-to-ceiling windows and dual balconies. As the ONLY side by side combined unit on the Penthouse level in The Weslie Condominium, this sprawling residence spans 3 levels and features three bedrooms, four full bathrooms, a sauna with separate shower and ample storage. Upon entering the main level, bask in the radiant sunlight that fills the space, enhanced by the grandeur of 13-foot ceilings and elegant marble floors. A wood burning fireplace gracefully divides the living room and family room. Ornate crown molding accents the rooms while the built-ins in the family room add character and warmth to the space. Ascend several steps to the upper level, where an expansive dining room offers an ideal setting for gatherings. The functional kitchen also enjoys splendid views, presenting an opportunity for the new owners to infuse their style and enhance its allure. Office space is conveniently found on the opposite side of the dining room. Delve into the condo's dual wings and travel down the main hallway to discover the oversized primary bedroom, boasting ample storage space and a luxurious en suite bathroom. The second wing reveals two additional bedrooms, one of which features its own en suite. One could spend an entire day outdoors between both balconies, enjoying the spectacle of planes soaring overhead, the magnificent monuments and flowing Potomac River which promise to enhance your living experience. There's a serene ambiance when perched up high on the penthouse level taking in the vastness of the city and river. Let's not overlook the fantastic 4th of July celebrations that can be hosted at his remarkable home! The Weslie Condominium offers a 24 hour concierge, garage parking, manicured grounds, and a fitness center. Don't worry about parking or extra storage as this unit conveys three garage spaces and two garage storage units. The property is within a couple blocks of the Arlington Transportation Bus stop and 0.5 miles from the Rosslyn Metro Station. Walking distance to the Iwo Jima national memorial as well as other parks, bike/jogging trails, and just 5 miles from Ronald Reagan National Airport. Penthouse living that seamlessly combines luxury, space, and breathtaking views!
Courtesy: Fairfax Realty Select, 7035338660
View additional infoPrice Reduced AGAIN by $25,000 50 $250,000 !!! Seller motivated to sell âAs Isâ and will entertain any reasonable offer.
Courtesy: Buchanan & Groom Real Estate and Investment, (703) 915-1003
View additional infoSpacious 2BR with balcony in River Place! Move in condition in the heart of Rosslyn - steps to Metro- walk to DC/Georgetown. 2 parking spaces. Just freshly painted and cleaned. Coop fee includes all utilities, health & fitness center, pool, concierge service.
Courtesy: TTR Sothebys International Realty, (703) 714-9030
View additional infoMotivated seller for this beautiful condo. Fantastic location! Easy walk over the Key Bridge right into Georgetown or follow the trails through Washington DC parks! Enter this stunning 2 bedroom, 2 full bath unit high above Rosslyn with great views of the Potomac River. Equipped with designer appliances, Viking, Sub-Zero, new HVAC and new Washer/Dryer. The condo is modern, bright and open with floor to ceiling windows and window shades installed to manage the light and privacy. Freshly painted colors are neutral allowing you to choose your decor. The rooftop terrace is unsurpassed in the DC Metro area. It is absolutely the best place to watch the 4th of July fireworks and a peaceful space to read or have a meal. The building amenities include 7 days/ 24 hour concierge, fitness center, meeting room and party room. There is plenty of underground garage parking managed by staff. The Le Meridian Hotel is adjacent and offers many amenities should you have weekend guests! 15 minutes to Reagan Airport, Union Station and a quick walk to METRO. A delightful place to live! Open House: Saturday, 6/29 1:00-3:00PM
Courtesy: Samson Properties, (571) 921-9755
View additional info************Location, Location, Location **************** A MUST SEE************* Price Reduce. Beautiful renovated Single Home in the heart of Arlington, Virginia. 2 Levels, 7 Bedrooms, 2 Full bath, Big backyard. Please schedule a showing $1,200,0004419 1ST Place S Arlington, VA 22204
Courtesy: Pearson Smith Realty, LLC, listinginquires@pearsonsmithrealty.com
View additional infoWelcome to this Light-filled Colonial Home 4 Bedrooms plus 4 Dens, 4.50 Baths, with Front Porch. **The main Level with Welcoming Foyer leads to the right is an Open Area can be used as an office/Study Room or Sitting Area, and a Half Bath; and to the left is a Large Living Room and Great-Sized Formal Dining Room with French Doors open to an Expansive Kitchen and Family Room. Upgraded Kitchen with Granite Counter-Tops and Stainless-Steel Appliances, Breakfast bar. Kitchen with a side door Walk-Out to the side stairs to the rear yard. The Laundry Room is off Kitchen and Spacious Family Room with French Doors Walk-Out to a Deck and rear yard. **Moving to the Upper Level, you will find the Huge Primary Bedroom with Sitting room, Walk-In Closet, and Luxury Primary Bathroom. Primary Bathroom with Granite Counter-Top Double Vanity Sinks, separate Shower and Jetted Soaking Tub. Three additional great-sized Bedrooms: The 2nd Bedroom with a Full Bath, and the 3rd and 4th Bedroom with a Brand-New Hallway Full Bath, ensuring ample space for family and friends. **Moving to the Lower Level, you will find the Rec Room with a Full Bath and 4 Dens, storage under the stairs, and Furnace room. Lower-Level with a side door and Walk-Up to the front yard. **Great-Sized Rear Yard with a Shed, a Spacious Deck, you can enjoy the simply outdoor gatherings, playtime, gardening.... Close to the Arlington Hallwest Park which is off the Cul-de-sac of First Place South. Conveniently Located near Major Commuter Routes: Easy access to Ballston Quarter and Metro, Pentagon, Crystal City, and Washington DC, Shopping, Restaurants, and Much More! $3,500,0002361 N Edgewood Street Arlington, VA 22207
Courtesy: Compass, (703) 310-6111
View additional infoWelcome to 2361 N Edgewood St in Arlington, a truly extraordinary residence offering a blend of sophisticated design, cutting-edge technology, and luxurious amenities in the most convenient location. Just steps to shopping and restaurants nearby or just minutes by car to Georgetown, this home has the best of both worlds. One of the standout features is the meticulously designed custom Italian craftsmanship by PEDINI showcased in the kitchen, all cabinetry on the first floor, basement, and all bathrooms (excluding the powder room). The heart of the home is equipped with top-of-the-line Miele appliances, ensuring a perfect balance of functionality and style. The main level not only includes a formal dining and sitting area, but also an office and a large family room opening up to the backyard. Upstairs, the luxurious primary suite features a stunning bathroom and a oversized bedroom. But the dressing room is the piece de resistance: a masterpiece by the renowned Brazilian company Ornare adds an international touch of luxury to this already exceptional property. The lower level not only features a bedroom/bathroom suite but a home gym equipped with a sauna for ultimate self care. After your workout, venture into the entertainment area where you can relax watching a movie on your home theater while enjoying a drink from the bar. Step outside to experience lush landscaping adorned with over $100,000 worth of boxwoods, creating a vibrant and picturesque outdoor environment. The property features smart irrigation to keep the landscaping in pristine condition. Across the yard, you will find a detached 2 car garage. Perched above the garage is a fully finished living area including a full bath and a kitchen area. Back inside the main house, no detail is overlooked. Elegant window treatments with custom automatic features are throughout the house, complemented by custom drapery in select areas, enhancing the overall aesthetic. A significant investment in the audio-visual setup brings a state-of-the-art experience to every corner of the house. Seamlessly integrated into a Lutron Homeworks system and Savant, the entire home can be managed remotely, offering unparalleled convenience. This home is a true masterpiece, combining exquisite design elements, advanced technology, and luxurious finishes. Don't miss the chance to own this unparalleled residence in Arlingtonâan opportunity for a lifestyle defined by sophistication and comfort! Please note: this home was also recently leased for $20,000 a month.
Courtesy: Yeonas & Shafran Real Estate, LLC
View additional infoPrivate elevator access directly into this 1642 square feet one bedroom, two full bath and den/study (with Murphy bed) in Turnberry Towers. Light filled with a terrace that spans the width of the unit with views of the Potomac River towards Washington DC. Recently updated with custom porcelain flooring and features include custom built-in Snaidero cabinetry, Schonbek chandeliers, Miele and Sub-Zero appliances, custom recessed lighting system with Lutron full home automation including one-touch automated shades on floor to ceiling windows. Located steps to the Rosslyn metro and to Georgetown, the unparalleled amenities at Turnberry Tower include a heated swimming pool, jacuzzi, exercise room, front desk, exceptional management & concierge services, and 24-hour valet parking. $4,295,0004612 37TH Street N Arlington, VA 22207
Courtesy: Keller Williams Realty
View additional infoTraditional luxury in Country Club Hills! Introducing a groundbreaking new construction project coming soon from highly acclaimed Whitestone Custom Homes. Experience the pinnacle of fine living in this spectacular 7340+ square foot Traditional and Timeless classic being built by Northern Virginiaâs most prolific and celebrated traditional luxury home builder. Situated on a premium, wide, .37-acre lot in the prestigious Country Club Hills neighborhood of North Arlington, VA. With 7 bedrooms and 8 baths spread across four finished levels, this traditional masterpiece will be prominently sited on a wide, elevated lot with unparalleled street presence and elegant Whitestone beauty. Step inside to be immediately impressed by the inviting large foyer and tasteful lighting. The main level features 10 foot ceilings, a formal dining room, a library with built-ins, a stunning gourmet kitchen with chef-grade appliances, custom cabinetry, quartz countertops, and a large center island. A sunny breakfast room and a spacious family room with a coffered ceiling and inviting gas fireplace will provide ample space for relaxation and entertainment. A convenient second study or flex room also serves as a main level bedroom suite. The upper level boasts 9 ft ceilings and features a spectacular primary suite retreat with an abundance of natural light, generous walk-in closets, and a sumptuous primary bath with a heated floor. Three additional spacious en-suite bedrooms are present as well as a fourth-floor private loft suite offering another separate lounge, bedroom space, and a full bath to complete this level. The lower level provides a recreation room, gym, bedroom and bath, game room, wet bar, theatre or golf simulator room, and a possible wine storage room. The exterior facade includes Hardi-Plank 4 clapboard siding, Charleston brick water table, CertainTeed Landmark 30-year architectural shingles, a generous oversized front porch accented by a Bevolo Gas Lantern, and aluminum 1/2 round gutters & downspouts. There is a stone-paver driveway as well as an Outdoor Lighting Package, and the Premium landscaping is included and easily maintained by Underground Irrigation. Energy Saving Features include 2x6 framing for better structural rigidity and higher levels of insulation, Marvin premium windows and a Multi-zone High efficiency HVAC system. Sound insulation and noise reduction methods are included throughout. This home also offers an optional elevator or multiple walk-in storage closets. Parking includes 4 garage spaces (2 are tandem) with ultra-quiet door openers and an available electric-auto charging outlet. Country Club Hills is not only beautiful, itâs incredibly convenient to Washington DC, Tysons Corner, Metro, and two major airports, parks, pool clubs, bike trails, and an abundance of outdoor attractions. Don't miss the opportunity to own this next masterpiece from Whitestone Custom Homes, a highly respected local custom builder with a long-standing tradition of offering the very highest quality construction, beautiful and creative designs, and excellent customer service. Contact us to meet with the builder, walk through one of the nearby houses and personalize your beautiful new dream home.
Courtesy: Homes By Owner, Inc.
View additional infoLIKE NEW - MOVE-IN READY! WALK TO METRO! Fully Renovated efficiency condo, utilities included, in HOT neighborhood (National Landing). Walk to Metro (10 mins), Pentagon (20 mins) and Myer-Henderson Hall. New everything (kitchen, bathroom, windows, flooring, AC/Heat convector). Includes stone countertops, top quality bathroom fixtures, solid interior doors, walk-in closet, dishwasher, disposal, gas oven/range, refrigerator, microwave. HOA fee includes private parking (2 spots), guest parking, free street parking, electric, water, gas, AC/Heat, laundry facilities, trash removal, snow removal, grounds maintenance and swimming pool. Wired for cable but you get a wide range of free channels with TV antenna. Walk to grocery stores, gyms, restaurants, shopping, pentagon city mall and the new Amazon HQ2. Cats and small animals okay. Community has on-site management. Open the door and you are home! It can't get any easier but you must act immediately - this gem is sure to go quickly! $2,200,0002100 S Pierce Street Arlington, VA 22202
Courtesy: One World Realty, LLC
View additional infoWork hard ** Play Hard ** Embrace Your lifestyle with personal Enjoyment in this Beautiful & Bright home full of Natural Light with an In ground Heated Swimming Pool and a Steam room to make this home the perfect daily retreat. Come and Enjoy a personalized home in. Arlington Ridge community which has high-end quality finishes throughout and It is located on a serene cul-de-sac, just two minutes to I-395; six minutes to Reagan Airport; five minutes to the Pentagon, six minutes to the Crystal City Metro Station & 7 minutes to Washington DC. Completely renovated, freshly painted with Big Master Bedroom with High ceilings & 2 balconies updated AC units, updated roof with skylights, updated bathrooms, new floor, New Kitchen cabinets, quartz countertops, New appliances, new windows, new doors, , outdoor bar, grill, & fire pit area with siting to complete all the outdoor entertainment for family and friends.; Owner is a license Broker, Offers will be reviewed Wednesday 31st by 5pm due to multiple showings
Courtesy: Samson Properties, (703) 378-8810
View additional infoWelcome to this charming 4 bedroom, 3 bath house nestled in the heart of Arlington, VA. Notable upgrades include the replacement of the roof, HVAC, water heater, electrical wiring, and electrical panel in 2010, ensuring peace of mind and modern efficiency for years to come. This delightful home offers a unique and versatile first-floor in-law suite with a private entrance and exit, making it perfect for extended family or guests. The main level features an in-law suite with a bedroom, a den, and a full bathroom, conveniently located right off the dining room, ensuring privacy and convenience for its occupants. The main level of this home exudes warmth and elegance with beautiful wood floors and crown molding in both the spacious living room and dining room. The kitchen features granite countertops, offering both style and functionality. Ascending to the upper level, you'll discover the primary bedroom with its en-suite bathroom, providing a tranquil retreat after a long day. Additionally, there are two more generously sized bedrooms connected by a full Jack-and-Jill bathroom, accommodating the needs of the entire family. Transferrable 3.5-year warranty with Select Home Warranty purchased in July 2023. Location-wise, this home couldn't be more convenient for commuters, as it's just two lights away from I-395, offering easy access to the city and surrounding areas. Don't miss the opportunity to make this Arlington gem your own home; schedule a viewing today and experience the perfect blend of style, functionality, and convenience of location. Agents see private remarks please about showing policy.
Courtesy: Samson Properties, (703) 378-8810
View additional infoExperience the epitome of modern luxury in this to-be-constructed residence, situated in an ideal spot with convenient access to the Beltway, I-66, and key destinations like Tysons Corner, Washington DC, and Ballston. This home is a masterpiece of contemporary design, featuring an open layout, towering ceilings, and spacious, sun-drenched rooms with lavish finishes. Highlights include: Seven large bedrooms, most with a private ensuite bathroom. A fully finished loft, providing extra living space, an additional bedroom, and a full bath. A secluded lower level with its own entrance, comprising two bedrooms, a full bath, a cozy living area, and a well-equipped wet bar. Two strategically placed powder rooms for added convenience. High ceilings and large windows, fostering a bright and welcoming environment. Designed for those who value meticulous craftsmanship and the harmony of indoor-outdoor living, this home is a sanctuary of comfort and elegance. Discover your dream home in a location that perfectly balances tranquility with easy connectivity. CALL THE BUILDER FOR AN APPOINTMENT, DREW LAWLESS. NUMBER IS IN SHOWING CONTACT.
Courtesy: Varity Homes, (571) 249-4382
View additional infoBeautifully renovated 2 BR 2 BA condo in the highly sought-after Bella Vista with sweeping views of DC. Perfectly located across from Whole Foods, Metropolitan Park and Amazon HQ2. The Bella Vista is a pet friendly building with Bark Park, dog park just steps from the building. Also walkable to Long Bridge Park and the Water Park restaurants. A bright, open concept unit with 9 ft. ceilings and engineered wood floors throughout. The floor to ceiling windows in the living area provide plenty of sunlight and offer expansive views of DC from inside as well as from the large enclosed balcony. The living space also offers a TV mount with concealed cords and speaker bar. The modern kitchen offers stainless steel appliances, a wine cooler, maple cabinetry, and loads of granite counter space. The bathrooms are updated with fogless mirrors, towel warmers, and smart toilets with bidet. The bedrooms are spacious and light-filled with large walk-in closets equipped with closet organizers. The unit also includes a full-size front-loading washer and dryer and an essential garage parking space. The condo fee includes gas, water, heat, electricity, gym, pool, grills, and more. Walkable to all Pentagon City/Crystal City amenities including metro/subway station, commuter rail station and minutes to National Airport. Photos from previous listing
Courtesy: RE/MAX Gateway, LLC, (703) 652-5777
View additional infoOne of the larger floor plan. Introducing the epitome of opulence and sophistication: a luxurious townhome style home nestled in the highly sought-after neighborhood in the heart of Arlington. It boasts an unbeatable location near prominent landmarks such as the Pentagon, Amazon HQ2, DCA, Arlington Downtown, and major transportation routes, including 395, Route 66, Route 50, and George Washington Parkway. Easy access to Georgetown and the Capital Region Recreation make this even more desirable. Built by the award-winning builder, Craftmark Homes, Carver Place stands as a testament to exquisite craftsmanship and quality. The popular front elevation features stunning stone and brick exteriors complemented by hardy planks, creating a captivating aesthetic. Inside, the fully open-concept floor plan is accentuated by soaring 9-foot ceilings across all living levels, creating a spacious and airy atmosphere. Living room has 7.1 surround sound system with in -ceiling speakers The expansive chef's kitchen is a culinary haven, equipped with top-of-the-line stainless steel appliances, sleek quartz countertops, and custom 42" cabinetry. It ensures an exceptional culinary experience for even the most discerning epicureans. The owner's suite bath feature seamless cultured marble sinks, 12 by 24 Pietra Carrara floor tile, a walk-in shower with a marble shower pan and ceramic seat, a raised height marble vanity, dual vanity sinks, and a solid white cultured marble vanity top. In line with its commitment to sustainability, this townhome includes energy-saving features such as tilt-out single-hung low e/argon vinyl windows, a high-efficiency gas furnace with electric A/C, a RINNAI tankless hot water heater (gas), R-21 insulation for exterior walls (2x6 construction), and spray foam insulation on band boards. Additionally, it offers a Zwave connected smart home system, allowing seamless control of the doorbell, cameras, lights, HVAC, garage door, and security system through a single app management from alarm dot com. With its remarkable location, modern urban lifestyle, expansive floor plan, and luxurious finishes, this home is truly deserving of those seeking the epitome of luxury in Arlington. Newer home, location and this home offers one of the largest and most impressive floor plans - 3 bedrooms, 2.5 bathrooms, approx 400 sq ft rooftop terrace - complete with TV and speakers, , 1-car garage, and a driveway for parking. For work from home, floor plan has so much additional space on separate levels that you can use it with privacy.
Courtesy: Keller Williams Capital Properties
View additional infoINVESTOR WANTED - Studio Condo -First Floor - TWO ASSIGNED GARAGE PARKING SPACES (B1-11 & B2-7) - Walk to Clarendon Metro - In the heart of Arlington/Clarendon - First floor - Condo is light-filled and Spacious. Hardwoods, Kitchen with Stainless Appliances Granite Counters and plenty of Cabinets for Storage. Large Full Bath with soaking tub/Shower - vanity and ceramic tile - separate closet for Washer/Dryer 2018 - Water Heater -4/2020 - HV -4/2022 - Disposal -3/2022 - Bosch Dishwasher - 12/2022 - Refrigerator -12/2022. Walk-in closet for clothes -and separate closets for Linens and storage. Additional Separate Storage Bin (S1-10) on same floor as Condo (can be rented out if not needed). If you don't need two parking spaces - one or both can be rented/sold to others in the building (one is currently rented for $150 a month). 24 Hour Concierge Desk 24-hour Security Building. State of the Art Gym and Business Center, Rooftop Pool with great views and BBQ Area. Many Scheduled Social Activities to "network" with neighbors throughout the year. Weekly Food Trucks and Socials. Smart Board in Lobby with transit schedules and package delivery notifications. Secure Building. Terrific Neighborhood with many dining and shopping options. This unit is Very Easy to Rent - Current lease term ends 6/30/2025. What would it take for you to make an Offer? ALL OFFERS will be presented to Sellers ASAP when received. $3,099,0002936 N Oxford Street Arlington, VA 22207
Courtesy: Compass, (703) 310-6111
View additional infoNEW CONSTRUCTION in sought after Bellevue Forest! 6,600 SQ FT Gorgeous Modern Transitional home with spacious open layout. Construction is complete and ready for move-in. The home has it all so so don't sleep on this opportunity to own in one of Arlington's finest neighborhoods within the Yorktown/Williamsburg/Jamestown school pyramid! Two-Story entry and Formal Dining area with balcony overlooking, natural hardwood flooring throughout, modern light fixtures, exotic tiling in bathrooms, gas fireplace, white quartz kitchen island & countertops, walk-in pantry, enormous owner suite with generous matching closets, frameless glass shower and huge stand-alone tub for relaxation, walk-out basement with tile flooring, wet bar & theatre room perfect for entertaining, en-suite bedroom* two car garage with spacious paver driveway that can park 4 cars. 10 min to downtown DC, 12 min to Reagan Airport, 5 min to I-66, 10 min to I-495 Beltway
Courtesy: Samson Properties, 7033788810
View additional infoThe Jefferson a Monogram Collection property from Sunrise Senior Living) was proudly voted "Best Senior Living Community" by Arlington Magazine readers in the 2023 "Best of Arlington" survey. The Jefferson, which is an independent and active senior community, is located in the heart of Arlington's Ballston neighborhood. When you arrive, you will feel like you have entered a luxury hotel. The Jefferson boasts in-house dining, housekeeping, transportation, pool/spa, fitness room, and other generous amenities in an urban setting with a walkability score of 97. The Jefferson is a 55+ community with a non-optional monthly fee that includes all amenities. The monthly fee for this unit is $3801.00/month plus a condo fee of $240.00/month. Enjoy your own piece of the Ballston skyline with this condominium which is the Franklin floor plan offering 1 bedroom, 1 bath. Beautiful 11th-story views.
251–275 of 282 properties displayed
How may I help you?Get property information, schedule a showing or find an agent |
|||||||||||||||||||||||||||||||||||||||||||||||||||||||||||||||||||||||
|
|
|
|
|||
 |
Copyright © Metropolitan Regional Information Systems, Inc.
