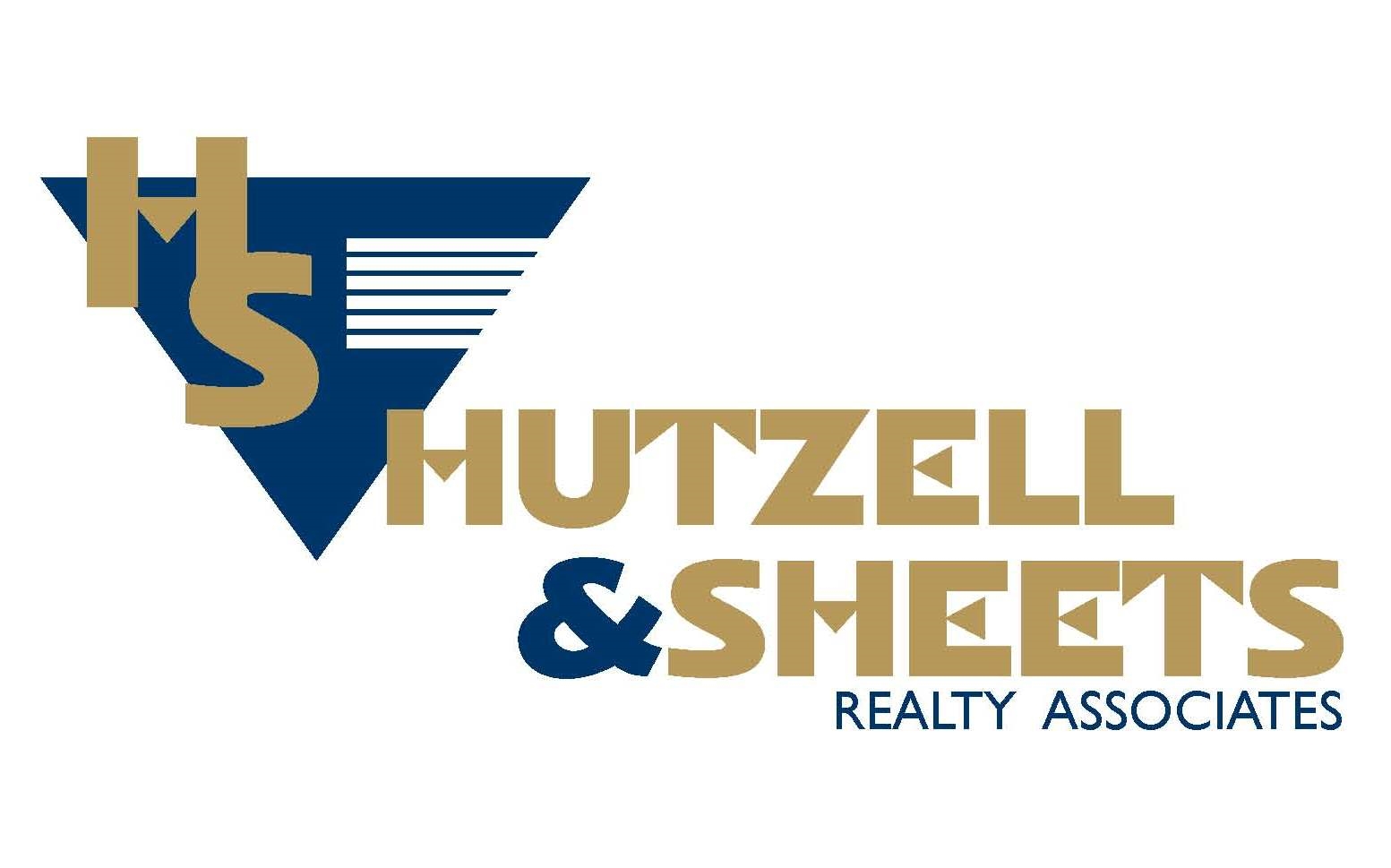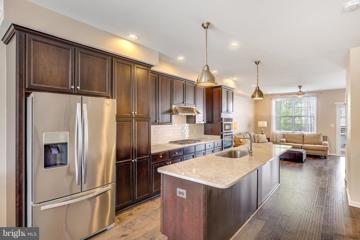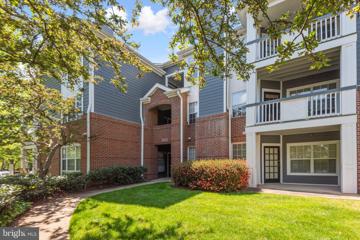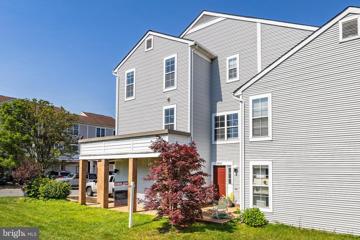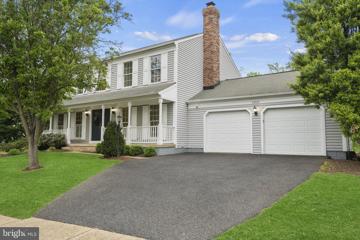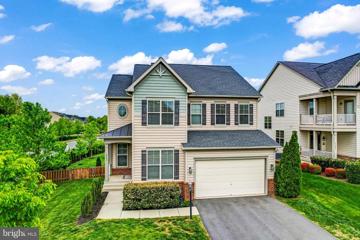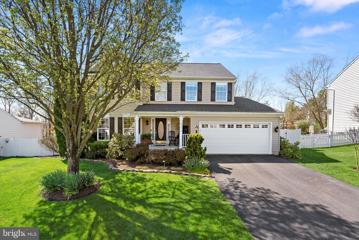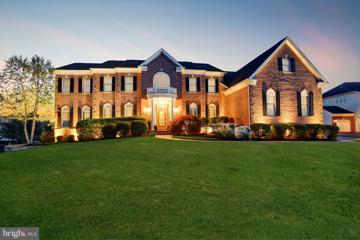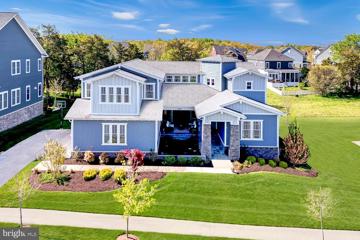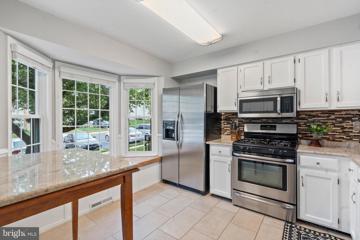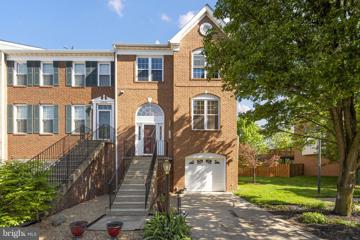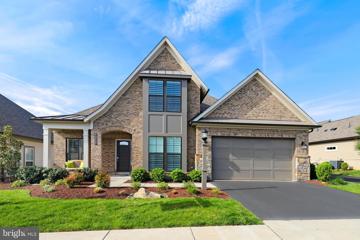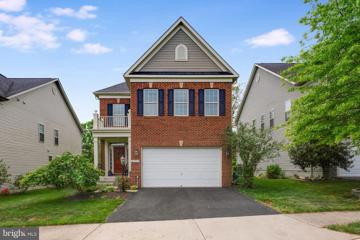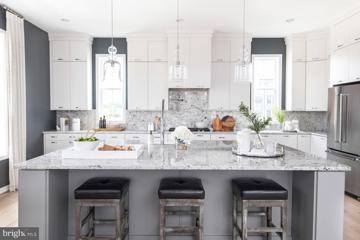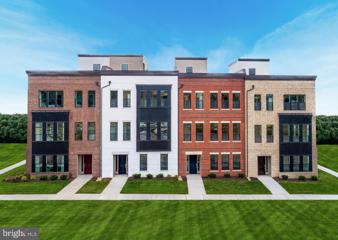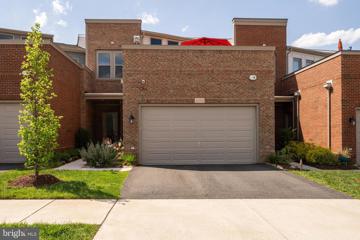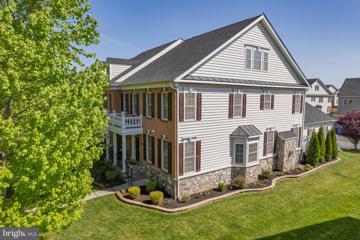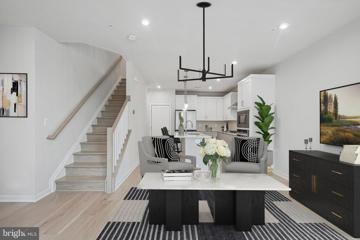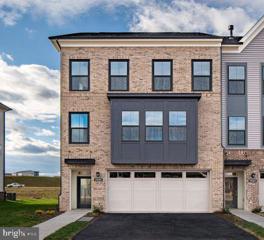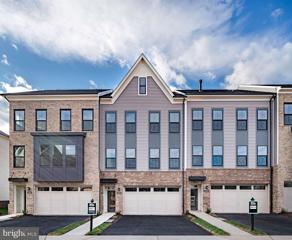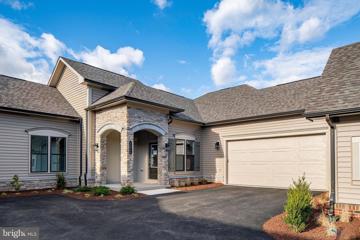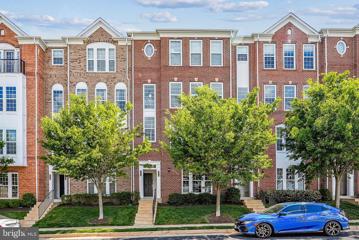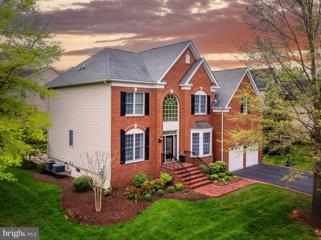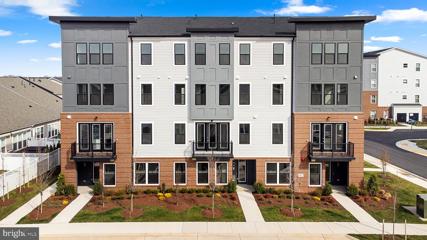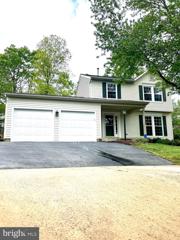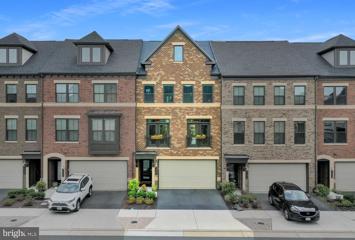 |  |
|
Ashburn VA Real Estate & Homes for Sale102 Properties Found
The median home value in Ashburn, VA is $719,995.
This is
higher than
the county median home value of $595,500.
The national median home value is $308,980.
The average price of homes sold in Ashburn, VA is $719,995.
Approximately 74% of Ashburn homes are owned,
compared to 23% rented, while
3% are vacant.
Ashburn real estate listings include condos, townhomes, and single family homes for sale.
Commercial properties are also available.
If you like to see a property, contact Ashburn real estate agent to arrange a tour
today!
1–25 of 102 properties displayed
Open House: Sunday, 5/5 1:00-3:00PM
Courtesy: Pearson Smith Realty, LLC, listinginquires@pearsonsmithrealty.com
View additional infoWelcome home to this stunning 4 bedroom, 3.5 bath Kingsley model, in the sought after community of Loudoun Valley Estates II. With nearly 2,000 square feet of living space on three fully finished levels, this two car garage townhome is turn-key and ready for your enjoyment! The entry level features a desirable MAIN LEVEL BEDROOM and full bathroom, perfect for guests or as a childrenâs play room/office space. Step upstairs and be wowed by the open floor plan complete with wide-plank engineered hardwood floors, recessed lighting, designer light fixtures, and a sun-filled dining room spacious enough to host all your family gatherings and holiday events! The cozy living room is a great space to enjoy movies or a family game night! Let your inner chef come alive in your gourmet kitchen featuring an oversized marble island, stainless steel appliances, 5-burner cooktop, and designer espresso cabinetry. Retreat upstairs to the spacious primary suite with a walk-in closet, vaulted ceiling, and an en-suite bath with double vanities, luxury tile, and a frameless shower. On the upper level you will also find two additional bedrooms, a full bathroom, and a washer and dryer. Just when you thought it couldnât get any better, step outside and relax with your morning cup of coffee or glass of wine on your spacious rear deck. New carpet & fresh paint- April 2024 .The Loudoun Valley community offers resort style amenities including access to three pools, three clubhouses, two gyms, two yoga studios, basketball and tennis courts, eight tot lots, outdoor grills, and miles of walking trails and bike paths. The HOA sponsors special events throughout the year such as movies on the lawn, Easter/Spring Fest, Cinco De Mayo, EID, Halloween, Diwali, Photos with Santa, and a Veterans Day lunch. Conveniently located near Dulles Airport, 267 Toll Road, RT 50 and the Ashburn Silver Line Metro station. There are four bus stops within LVE II that provide services (a 10 minute bus ride) to the Ashburn Metro station. The metro operates to downtown D.C. and to the Dulles and Reagan National airports. We look forward to welcoming you home! Open House: Sunday, 5/5 1:00-3:00PM
Courtesy: Samson Properties, (571) 378-1346
View additional infoLocated in a quiet community, this ground-floor unit is just a short walk from Loudoun One, where you'll find shops, restaurants, and seasonal activities. George Washington University's Virginia Science and Technology Campus is also nearby. Enjoy the convenience of gas heating and cooking, and a cozy gas fireplace in the living room. Hardwood floors grace the entry and kitchen, and there's an in-unit washer and dryer in the separate laundry room. Step out onto the large covered patio from the living room or host dinners in the separate dining room. The master bedroom includes a spacious walk-in closet with custom shelving and a large bathroom with a soaking tub. This home combines comfort with practical living, making it a standout option in Ashburn!
Courtesy: Samson Properties, (703) 935-2308
View additional infoThis three bedroom, two full and one half bath, one car garage end unit townhome (NOT a condo - NO high condo fees!) is located in the heart of amenity filled Ashburn. Move in ready, crisp and clean, fresh paint, hardwood floors, 9-foot ceilings, wrap around deck, primary bedroom balcony, gas fireplace. Great location, walking distance to Ashburn Village Fitness Center and Ashburn Village Shopping Center. Easy access to Rte. 7 & Rte. 28, One Loudon, Ashburn Metro, Dulles Airport & Dulles Town Center. Open House: Sunday, 5/5 12:00-3:00PM
Courtesy: Realty ONE Group Capital, 7032145100
View additional infoStep into this charming 4-bedroom, 2.5-bathroom detached home, where timeless elegance meets functionality. Nestled in a serene and sought after neighborhood of Ashburn Farm, this residence boasts classic architectural details and ample space for comfortable living. Upon entry, you're greeted by a light filled two-story foyer leading into the heart of the home. The main level features a spacious living room and family room with a wood burning fireplace. Adjacent is a formal dining room with a large bay window overlooking the oversized yard. The kitchen, though awaiting updates, offers abundant potential with its generous layout and ample cabinetry. A breakfast nook bathed in natural light provides a delightful spot to enjoy morning coffee or casual meals. The upper level features 4 bedrooms including a master bedroom with a large walk in closet, private master bathroom with double sinks, soaking tub and separate shower. Outside, the property boasts a spacious yard, providing plenty of room for outdoor activities and gardening enthusiasts. Mature trees offer shade and privacy, creating a peaceful retreat for relaxation or entertaining. While this home awaits your personal touch and updates, its solid structure and timeless design present an exceptional opportunity to create your dream living space in a sought-after location. With its unbeatable combination of space, potential, and charm, this property is ready to welcome you home. $1,100,00042692 Macauley Place Ashburn, VA 20148
Courtesy: Redfin Corporation
View additional infoLuxury living in Ashburn, VA with this stunning 5-bedroom, 4.5-bathroom Easton Model by D.R. Horton. Meticulously cared for by the original owner over the past 11 years, this home seamlessly blends modern design with timeless elegance. Pride of ownership is evident from the recently replaced roof (2018) to the upgraded deck and patio (2016), creating the perfect canvas for outdoor entertaining or quiet relaxation on the generous .26-acre lot, one of the largest in the community. Inside, the inviting main level boasts gleaming hardwood floors and an airy, open floor plan flooded with natural light. The spacious gourmet kitchen is a culinary haven, while the adjacent dining area offers picturesque views of the lush backyard oasis. Retreat to the luxurious primary suite with a sitting room, lavish ensuite bathroom, and walk-in closet. Additional highlights include a fully fenced yard, 2-car garage, and versatile walk-up basement with a guest suite and full bath. Enjoy suburban tranquility with immediate convenience to shopping, dining, parks, and top-rated schools, plus easy access to the Ashburn Metro station just 2 miles away. Don't miss the opportunity to call this exquisite property homeâschedule your showing today!
Courtesy: RE/MAX Distinctive Real Estate, Inc., (703) 858-9108
View additional info**Stone Bridge HS Trailside MS Belmont Station ES** A true gem! This house has it all - fantastic location, Belmont Greene neighborhood, gorgeous lot, & a home that has been meticulously maintained and updated. So many recent upgrades in the last few years - New Basement Carpet & Driveway (2023), Updated Primary Bath (2022), Updated Hall Bath, New Water Heater, New Trex Deck (2020), New Vinyl Siding & Upstairs Carpet (2018), New Roof & New Furnace/HVAC (2017), Remodeled Kitchen, Solid Oak Hardwood Floors throughout the entire main level, & New Laundry Room (2016). Charming Curb Appeal with Welcoming Front Porch and Mature Landscaping. Welcoming Foyer Opens to the Living Room and Dining Room with Double & Triple Windows. Both rooms have Chair Rail, Crown Moulding, and Hardwood Floors. The Kitchen has been updated with 42â Cabinets, Quartz Countertops, Undermount Sink, & Stainless Steel Appliances (Built-In Microwave, Gas Stove/Oven, French Door Refrigerator). The Sunny Breakfast Nook has French Doors to the Trex Deck. The Spacious Extended Family Room Adjoins the Kitchen and has a Gas Fireplace, Hardwood Floors, and Crown Moulding. A Powder Room & Mudroom Complete the Main Level. Upstairs is a Great Primary Suite with Vaulted Ceiling, Ceiling Fan, Spacious Walk-In Closet, and Updated Primary Bath. This Neutral Space has a Double Vanity, Soaking Tub, and Separate Shower. Three Additional Bedrooms are Upstairs as well as an Updated Hall Bath with Double Vanity. The Finished Basement is the Perfect Extra Space! Rec Room with Surround Sound System & Movie Lights, Wet Bar, Full Bath, and Separate Laundry Room with Utility Sink & Cabinetry. Enjoy the Fantastic Trex Deck Overlooking the Fenced Backyard. The Front & Side Yards have an Inground Sprinkler System and there are 2 Valve Junctions in the backyard so sprinklers can be installed in the future. Wonderful community amenities - walking/jogging trails, tennis courts, community pool, etc. Convenient location close to schools, shopping, community amenities, toll road, metro & more! $1,995,00043151 Meadow Grove Drive Ashburn, VA 20147Open House: Saturday, 5/4 12:00-3:00PM
Courtesy: Samson Properties, (703) 378-8810
View additional infoOpen house Saturday May 4 from 12PM to 3PM. Welcome to 43151 Meadow Grove Drive, an exceptional residence in the Chase at Belmont Country Club offering 9000 finished square feet with 6 bedrooms, 6.5 bathrooms, a first classÂin groundÂheated salt-water swimming pool with concrete surround sundeck and breezy screened-in rear porch overlooking the pool, tree line and large common area. This home is in meticulous condition, modernized with custom paint, kitchen and bathroom updates. The landscaped grounds create an enchanting backdrop to the outdoor oasis, featuring an inviting inground pool with a water slide, an outdoor kitchen, a firepit, and custom exterior lighting that sets the scene for memorable gatherings and relaxation. The underground irrigation system helps to easily maintain the beautiful lawn. The custom two-level deck adds versatility and charm, with an upper screened-in area for bug-free enjoyment and a lower deck patio perfect for soaking up the sun or dining alfresco. This elegant floorplan features a grand foyer with double curved butterfly staircase that sets a tone of elegance and sophistication. The formal living room showcases a coffered ceiling and wainscoting, while the adjacent dining room continues the theme with wainscoting and crown molding, creating an ideal space for formal entertaining. The family room with a stone fireplace provides a cozy retreat for everyday living. A home office with custom built-ins offers a functional workspace with style, convenience and privacy. The gourmet kitchen is a culinary masterpiece, showcasing beamed ceilings, a custom interior stone accent wall, granite countertops, and stainless-steel appliances that make cooking a delight. It seamlessly connects to the dining areas and outdoor spaces for easy entertaining. The upper level is a haven of comfort and luxury, with the primary suite boasting a spacious sitting room, separate walk-in closets with built-ins, and a stone wall with a fireplace. The primary bathroom is a spa-like retreat with a custom shower, dual shower heads, jetted soaking tub, separate sinks and powder rooms. The guest room wing shares a Jack & Jill bathroom, providing privacy and comfort for visitors, while the 2nd and 3rd en-suite bedrooms offer balconies overlooking the grand foyer, adding a touch of charm and uniqueness to the upper level. The lower level is designed for entertainment and relaxation, featuring a custom bar area with a wine refrigerator, multiple game rooms, a home gym, and a full bathroom. The walkout to the covered concrete patio seamlessly connects indoor and outdoor living, enhancing the overall entertainment experience. The home is part of Belmont Country Club, which includes amenities such as golf, tennis courts, swimming pools, dining options, and social events, adding a luxurious and vibrant dimension to the lifestyle offered by this exquisite home. With its blend of luxurious features, functional spaces, and access to premier amenities, 43151 Meadow Grove Drive presents an unparalleled opportunity to experience the best of Ashburn living. $1,600,00041581 Hepatica Court Ashburn, VA 20148Open House: Sunday, 5/5 12:00-2:00PM
Courtesy: Keller Williams Realty
View additional infoImmerse yourself in the epitome of luxury living with this spectacular estate home, nestled on a premium lot in Ashburn's most prestigious neighborhood. This exceptional Kirkland model by Arcadia Homes is a masterpiece of design, boasting an array of incredible upgrades and features that redefine opulence. From the moment you approach, the home exudes elegance and charm, with a covered courtyard featuring a two-sided gas fireplace that sets the tone for the grandeur within. The expansive glass doors connect the main entertainment areas, creating a seamless flow for indoor-outdoor living. The heart of the home is the stunning gourmet kitchen, complete with top-of-the-line cabinetry, high-end Monogram appliances, designer lighting, and intricate moldings. Custom built-ins, including a coffee bar and walk-in pantry, elevate the kitchen to a culinary haven. Adjacent to the kitchen, the light-filled breakfast room and generous family room, with its two-sided fireplace, provide the perfect backdrop for gatherings. The formal dining room and private study offer refined spaces for more intimate occasions, while a main level guest suite ensures comfort and convenience for visitors. The exquisite interior finishes include wide-plank hardwoods, high-end lighting and fixtures, oversized windows, and soaring 10-foot ceilings. The large mudroom coupled with the additional storage room and the spacious three-car garage seamlessly blend practicality with style. Retreat to the opulent primary suite, nestled in its private wing, featuring a spacious sitting room with breathtaking views and sliding glass doors to a personal covered deck. The luxurious primary bathroom boasts an oversized shower with dual shower heads, a deep soaking tub and a custom walk-in closet. The second wing of the upper level offers three additional bedrooms, two full bathrooms, and a bonus room perfect for a study or playroom. The luxury extends to the lower level, where a spacious recreation room provides additional space for entertaining, with access to the backyard. A sixth bedroom and full bathroom offer versatility, while 10-foot ceilings add to the sense of grandeur. This home offers an array of outdoor spaces designed to facilitate effortless and enjoyable entertaining. The Trex deck, featuring stairs leading to the backyard, provides a perfect setting for relaxation and social gatherings, complete with a hot tub for ultimate comfort. Added in 2019, both the deck and the screened porch enhance the outdoor living experience, offering ample space for dining, lounging, and soaking in the scenery. Centrally located near all that Willowsford has to offer, including highly-rated Loudoun County Schools, commuter routes, shopping, and businesses, this home offers a rare opportunity to own an exceptional property in Northern Virginia's premier neighborhood. Open House: Saturday, 5/4 1:00-3:00PM
Courtesy: Redfin Corporation
View additional infoLovely townhouse nestled within desirable Ashburn Farm community, with inviting curb appeal that welcomes you. Upon entrance you are greeted by the open and airy floorplan that has been updated with modern amenities. Recent updates include a new roof in 2024, new carpet throughout, and fresh paint. The kitchen has been tastefully upgraded with stainless steel appliances, granite countertops, and a new sink, offering both functionality and elegance. The main level boasts stunning wide plank hardwood floors, creating a warm and inviting atmosphere. A spacious dining room overlooks the large family room, complete with cozy gas fireplace. Venture outside to the oversized deck, where you can enjoy outdoor entertaining or simply relax and unwind while overlooking the fully fenced yard and custom paver patio below. Upstairs, you'll find three generous bedrooms, including the Primary bedroom with full bath, as well as the secondary full bath, all thoughtfully designed. The lower level is a wonderful private retreat, featuring a large rec room, additional wood burning fireplace, and bathroom. With a walkout leading to the beautiful private patio, it's the perfect spot to escape and unwind. Ample storage throughout, including a finished attic. Situated in the heart of Ashburn, you'll enjoy easy access to shopping, dining, and entertainment, all while maintaining the charm of a friendly neighborhood with nearby walking trails and parks. Nearby to major commuter routes. With its blend of modern updates and small-town charm, this townhouse offers the perfect place to call home.
Courtesy: Samson Properties, (703) 378-8810
View additional infoPRIME LOCATION! This stunning 3-level end-unit townhome with 1-car garage is nestled in the highly sought-after Farmwell Hunt Community. Offering over 2,500 sq ft of modern features you will love and enjoy! Step inside to be greeted by gleaming hardwood floors (installed in 2024), setting the stage for elegance throughout. The main level has a bright and open floor plan, featuring spacious living and dining areas, a tastefully renovated half bath (completed in 2024), a cozy family room with a fireplace and bay window, and an upgraded kitchen equipped with granite countertops, white cabinetry, stainless-steel appliances, and a charming breakfast area. Step out onto the oversized Trex deck (completed 2019) with stairs to the lower-level patio (completed in 2020), perfect for outdoor entertainment! And enjoy the serene view of the open backyard that backs to trees. Upstairs, the primary bedroom awaits with a newly upgraded ensuite bath (completed in 2024) featuring a dual vanity sink, a luxurious bathtub, and a separate shower. Two additional bedrooms and a fully upgraded hall bath (completed in 2019) complete the upper level. The fully finished basement offers additional living space with French doors leading to the back patio, a stylish full bath (completed 2022), washroom, and access to the garage. Other recent upgrades include basement flooring in 2024, recessed lighting in 2024, front windows in 2023, roof in 2022, and HVAC in 2018. The interior has been freshly painted. Guest parking is available near the home, along with lots of street parking... With its move-in ready condition, the only thing missing is you! Conveniently located with easy access to Routes 7 and 28, Dulles Greenway, Ashburn Metro, Dulles Airport, One Loudoun, the coming soon Ashburn Recreation and Community Center, shopping centers, schools, and more! This home offers the epitome of convenience and comfort. Don't miss the opportunity to experience its charmâschedule a preview today! Open House: Sunday, 5/5 1:00-4:00PM
Courtesy: Redfin Corporation
View additional infoBeautiful and better than new, this Miller & Smith Allegro model courtyard home located in sought-after Birchwood, 55+ Adult Community in Brambleton, featuring over $156,000 in builder upgrades, including covered porch with access from the primary suite, covered screen porch with access from the breakfast area, 3 bedrooms, 3.5 bathrooms and 2 car garage is ready for its new owners! The beautiful cozy front porch invites you into this lovely courtyard home featuring beautiful upgraded wide-plank wood floors throughout the main level, staircases and upper level, 2 main level bedrooms, loft with skylights, and a 3rd bedroom with full bathroom on the 2nd level. With high ceilings, open floor plan, main level library with glass French doors, this beauty lives like a single family home! The enormous kitchen offers and expansive center island with pendulum lighting, quartz counter-tops, backsplash, stainless steel appliances, upgraded cabinets and a separate wine fridge with an adjacent spacious breakfast area and overlooks the large family room with cathedral ceilings and a gas fireplace. Enjoy your morning coffee, afternoon tea on the lovely covered screen porch with access to the covered porch leading to the primary suite. The primary suite situated on the main level offers a relaxing retreat from your busy day and includes an en-suite primary bathroom featuring large glass seamless shower, quartz counter dual vanity, walk-in closets with custom built-in shelving. The 2nd level features a large loft with skylights offering extra relaxing space or perhaps another office, 3rd full bedroom and the 3rd full bathroom. There is also extra storage space in the utility closet on the 2nd level. The home includes Sight & Sound, a water cut-off system and light dimming feature for several areas of the house (Foyer, Kitchen, Primary Bedroom & Primary Bathroom). These features can be operated remote via phone application (4Control). There is also a 3-zone irrigation system, 2 in front of the home and 1 on the right side of the house that was installed in 2021.Birchwood is a popular premium 55+ community that offers miles of trails, clubhouse with indoor and outdoor pool, game room, golf simulator, clubs and more! Close to shopping, restaurants, healthcare, library, Dulles airport, Dulles Toll road, Silver line metro and local commuter routes. $969,90021717 Munday Hill Ashburn, VA 20148Open House: Sunday, 5/5 1:00-3:00PM
Courtesy: Keller Williams Realty
View additional infoYou will LOVE this turnkey home in Reserve at Waxpool on a beautiful cul-de-sac lot backing to trees. 4 bedrooms and 3 FULL BATHS UP plus loft area. Upgrades galore! Lots of fresh paint, new upstairs carpeting, upgraded LED lighting and lots of new fixtures, New HVAC 2022. Gas line installed for easy fireplace or gas grill connection at family foom! You'll feel right at home as soon as you walk through the door. Beautiful hardwoods through the main level. Living room with bay window. Gourmet kitchen w/large island w/breakfast bar. Open to the family room and the deck that leads to your peaceful deck, patio and back yard backing to trees. Formal dining room w/bay window. Upgraded hardwood stairs up and down. Upstairs you'll find the perfect owner's retreat w/tray ceiling, large walk-in closet w/organizers, Owners bath is complete w/corner-soaking tub, separate shower and vanity w/double sinks. 3 spacious secondary bedrooms. One with an ensuite plus hall bath w/double vanities. The perfect loft area tucked away down the hallway and upper-level laundry. Downstairs you'll enjoy the large and open rec room complete with wet-bar. Plus den and storage areas and full bath. **More details to follow! **Floorplan and plat in documents! Professional photos will be uploaded $1,149,95019867 Stewart Gap Terrace Ashburn, VA 20147
Courtesy: Toll Brothers Real Estate Inc., 703-623-3462
View additional infoAward winning model home for sale! Regency at Belmont â Toll Brothers 55+ communityâs decorated model end townhome is for sale. Adorned with custom features throughout, this home is a must see! The elevator makes traveling between all levels a breeze. The first-floor flex space boasts a full bath, double doors as well as a custom trim detail on the ceiling for flexible use of this space. The main level is perfect for entertaining with our Euro style perimeter cabinets stacked to the ceiling and painted silver island with side panel detail. The third boasts two bedrooms, the primary bedroom offers a spacious walk-in closet with customizable shelving system. The primary bathroom offers separate vanities, private toilet area and freestanding soaking tub. The rooftop terrace is perfect for relaxation offering a putting green with tiered rock garden space for plants, entertaining area with built-in in dry bar, TV, retractable awning and a fireplace perfect for cooler nights. Just steps away on-site community amenities, Belmont Chase shopping center and Belmont Country Club, living at this 55+ community will feel like you are on vacation every day. Ready for an October 2024 delivery â donât miss out on your chance own this one-of-a-kind townhome and to call Regency at Belmont home! Furniture and accessories available for sale, please call sales office for details.
Courtesy: Toll Brothers Real Estate Inc., 703-623-3462
View additional infoModel Home for Sale! This 4-bedroom elevator townhome is in Toll Brothers 55+ community â Regency at Belmont! This home offers a first-floor bedroom with full bath which can also be used as an office or exercise room. The main level is an open concept and is perfect for entertaining. The kitchen boasts stacked glass kitchen cabinets, under cabinet lighting, and a spacious island with room for gatherings. The Great Room features 10â ceilings and large transom windows bringing in natural light! Modern brushed brass accents adorn this home elevating the luxurious feel of this townhome. The bedroom level hosts two secondary bedrooms, a hall bath and laundry with washer and dryer included. The primary bedroom has a tray ceiling, large walk-in closet with a spacious shower with seat in the primary bath. The private rooftop terrace is perfect to enjoy a beautiful sunset while hosting a dinner party and has a retractable awning and gas line for grilling out. This home is located just steps away from the community pavilion, fitness trail, and Belmont Chase shopping center as well as Belmont Country Club. This home is a must see and ready for an October 2024 delivery â schedule your appointment today to learn more!
Courtesy: Pearson Smith Realty, LLC, listinginquires@pearsonsmithrealty.com
View additional infoWelcome to your new oasis in this amenity rich 55+ Adult community! Nestled in an exceptional location boasting unobstructed views, and unparalleled lifestyle living! This Van Metre âHudson modelâ home is a haven for those seeking both luxury and tranquility. Inside, 3 ½ inch chocolate hardwood floors grace the main level, stairs, second-level hall, and retreat, creating an atmosphere of warmth and sophistication. The open floor plan effortlessly flows from one space to the next, ideal for both relaxation and entertainment. Discover the epitome of comfort with not one, but two primary suites. The first awaits on the entry level, offering convenience and privacy, while the second beckons on the second level, complete with a luxurious 6 ft soaking tub to unwind in after a long day. Both primary bathrooms boast quad shower heads with separate diverters, ensuring a spa-like experience at home. Additional highlights include a guest bathroom on the second level with dual shower heads, marble thresholds throughout, coffered ceilings in both primary bedrooms, and recessed lighting that illuminates every corner. Step onto your private rooftop terrace, a mere stone's throw from the lake, and immerse yourself in the breathtaking scenery that stretches before you. With a backdrop of a wooded common area, every moment spent here is a testament to natural beauty. The heart of the home, the gourmet kitchen, is a chef's dream with stainless steel appliancesâincluding a gas cooktop with vented hoodâcustom white tile backsplash, double ovens, leathered granite countertops, Strive under mount single bowl sink, an upgraded Purist Professional matte black faucet and stylish Restoration Hardware pendant lighting (call Page for details) adding elegance. Gather around the central island and let your culinary creations come to life. Practicality meets convenience with main level and second-level laundry rooms featuring 4X12 Cantina Bianco ceramic tile floors. A gas fireplace for cozy evenings, and a rough-in gas grill line for outdoor gatherings. The garage is a homeowner's dream, boasting a finished interior, 120V - 20Amp interior dedicated outlet, and a 220V 50Amp GFCI for electric car charging, catering to modern needs effortlessly. This home truly has it all! Just steps from your front door, embrace the serene beauty of an inviting lakeside stroll, walking, biking, running and scooting. Immerse yourself in the vibrant community life within the stunning 20,000 square foot clubhouse. From parties to private retreats, every moment is enriched by the array of amenities at your fingertips. Test your swing in the cutting-edge golf simulator, or unleash your inner chef in the full demonstration kitchen, complete with occasional cooking classes to ignite your culinary passion. Indulge in wine tastings, explore your creativity in the art studio, and unwind on the wrap-around balcony as you savor captivating sunsets. With two pools: one indoor heated for year-round lap swimming and the other for leisurely dips, pickle-ball and bocce ball courts, a greenhouse and garden area, and fishing opportunities on the pier, every day is a new adventure waiting to be discovered. Come and experience the epitome of 55+ active lifestyle living, where luxury seamlessly merges with convenience in the heart of Loudoun County. Dare to live bold! Don't miss your opportunity to make this your own slice of paradise. Contact Page Corbo, dedicated listing agent, for more details and to schedule your private tour today!
Courtesy: Millennium Realty Group Inc.
View additional infoWelcome to your new home at 23258 Evergreen Ridge Dr. This Mercer model by Toll Brothers is a stunning retreat, offering the perfect blend of comfort and elegance. Step into luxury living with this exquisite End-Unit Villa/Carriage home, meticulously crafted by Toll Brothers in 2015. Boasting 4 bedrooms and 4.5 baths, this residence spans more than 4000 sq. ft. with the convenience of a 2-car garage. Indulge in the finer details, from crown moldings to premium wide plank hardwood floors throughout the main level. The heart of the home, the gourmet kitchen, beckons with granite countertops, tile backsplash, stainless steel appliances, gas cooking, and a cozy breakfast area leading to a spacious deck. Retreat to the upper-level primary bedroom sanctuary, complete with walk-in closet and a lavish bathroom featuring a soaking tub, separate shower, and dual vanities. Two additional bedrooms share a well-appointed hall bath, with the convenience of an upper-level laundry room. Ascend to the finished 4th level loft, a versatile space perfect for a bedroom or additional living area, accompanied by its own attached bathroom. The finished lower level offers endless entertainment possibilities, with a large recreation room, media room wired for projectors, and a full bath. Amazing location within the neighborhood with just steps away from the main clubhouse with gym, pool, and playground. Loudoun Valley II has several community amenities including 3 pools and clubhouses, 2 gyms, fields, sports courts, playgrounds, events and activities, and more. With easy access to the Silver Line Metro, Dulles Airport, and major commuter routes, this home offers convenience at every turn. Donât miss your chance to experience luxury living at its finestâschedule your showing today!
Courtesy: Toll Brothers Real Estate Inc., 703-623-3462
View additional infoMetro Walk â Lofts II! This beautiful Sully floorplan offers an open concept main level with a spacious light-filled great room. Complete with top-tier design features in a desirable location, this is the home you've always dreamt of. A well-appointed kitchen boasts stainless steel appliances, granite countertops, and ample storage space. The spacious primary bedroom suite offers a luxurious bath and impressive closet space. This home design is a best seller with popular design options ready for your final touches. This home is a must-seeâschedule a tour today! This home is located within walking distance to future retail, the clubhouse, and pool, as well as the newly open Ashburn Metro Station on the Silver Line! Our beautiful community offers resort-style amenities such as a clubhouse with fitness center and zero entry pool, walking/biking trails and community arks! Do not miss your opportunity to call Metro Walk home, schedule your appointment today!
Courtesy: Century 21 Redwood Realty
View additional infoNEW MILLER & SMITH ELEVATOR TOWNHOME in 55+ BIRCHWOOD COMMUNITY. The new Miraval floorplan with 2,742 sq. ft. will WOW! Featuring elevator, 3 bedrooms and 3.5 baths. The open floorplan you love, two-car garage, 9-foot ceilings throughout, plus desired included features like enhanced vinly floors, 42" shaker kitchen cabinets, quartz countertops, stainless steel appliances, and gas fireplace. Birchwood at Brambleton is the lifestyle you've dreamed of, with its own private clubhouses featuring indoor & outdoor pools, exercise room, art room, demonstration kitchen, and so much more! A home to love longer! List base price subject to change. SALES OFFICE OPEN DAILY FROM 11 am to 6pm.
Courtesy: Century 21 Redwood Realty
View additional infoNEW MILLER & SMITH ELEVATOR TOWNHOME in 55+ BIRCHWOOD COMMUNITY. The new Miraval floorplan with 2,742 sq. ft. will WOW! Featuring elevator, 3 bedrooms and 3.5 baths. The open floorplan you love, two-car garage, 9-foot ceilings throughout, plus desired included features like enhanced vinly floors, 42" shaker kitchen cabinets, quartz countertops, stainless steel appliances, and gas fireplace. Birchwood at Brambleton is the lifestyle you've dreamed of, with its own private clubhouses featuring indoor & outdoor pools, exercise room, art room, demonstration kitchen, and so much more! A home to love longer! List base price subject to change. SALES OFFICE OPEN DAILY FROM 11 am to 6pm.
Courtesy: Century 21 Redwood Realty
View additional infoNEW 55+ COURTYARD HOME BY MILLER & SMITH IN BIRCHWOOD AT BRAMBLETON. Spacious new Verona floorplan with 3,700 sq.ft. with one level living concept. The open concept layout you love with loads of natural light, 4 Bedrooms, 3 Baths, 2-car garage, 9-foot ceilings on main level, a covered porch for outdoor living, plus a huge finished basement! Schedule your tour today! Price subject to change. SALES OFFICE OPEN DAILY FROM 11 AM - 6 PM.
Courtesy: Pearson Smith Realty, LLC, listinginquires@pearsonsmithrealty.com
View additional infoImmaculately maintained 3-bed, 2.5-bath condo townhome in Townes at Goose Creek Village, Ashburn, VA. Premium lot facing courtyard offers open views of the community park. Fresh paint, carpeting, and light fixtures enhance the bright interior. Enjoy hardwood floors, granite countertops, and stainless steel appliances on the main level. Plush carpeting in bedrooms with high ceilings throughout. Community amenities include pool, clubhouse, and pathways. Conveniently located near shopping, dining, commuter routes, and the famous W&OD trail. Dulles Airport and area attractions just minutes away. $1,195,00043897 Arborvitae Drive Ashburn, VA 20147
Courtesy: Keller Williams Realty, (703) 669-0099
View additional infoOpen House Sunday April 28th 2-4pm**Experience luxury living in Loudounâs prestigious golf community of Belmont Country Club. Built in 2006 and now back for its first time on the market, this home showcases beautiful pride of ownership and over 250k in lifestyle-enhancing upgrades. The stately Colonial facade welcomes with timeless architectural motifs of beautiful brickwork, a bay window and plantation shutters. Step through the front door and into a soaring double-height foyer filled with natural light, setting the tone for the rest of this exceptional property. Gleaming hardwood floors guide you through the formal living areas, including a front parlor and formal dining room for larger gatherings, each adorned with classic crown and chair-rail moldings. The heart of the home is an open-concept family room and kitchen, with lofty windows and vaulted ceilings that achieve a rare volume of light and space while maintaining a warm and welcoming atmosphere. Never miss a beat as you move from the generous granite-topped island, ideal for cocktails and casual meals, to conversations around the impressive floor-to-ceiling fireplace in the family room with new carpeting. The gourmet kitchen is equipped to satisfy even the most discerning of home chefs, boasting fine wood cabinetry and high-end stainless steel appliances. Adjacent to the kitchen is a large eat-in area and breakfast nook with a bay window and skylight, providing even more flexible space for entertaining and everyday living. French doors extend your living space outside to a deck and patio addition, upgraded by the owners and surrounded by new mature privacy landscaping to enhance your sense of tranquil seclusion. Upstairs, retreat to your palatial primary suite featuring its own private sitting room and grand en suite bath with updated quartz countertops and new vanity lighting. You'll love to soak in the oversized corner tub, as well as the luxurious 'dressing room' style of the huge, naturally bright walk-in closet with custom organizers. Additional bedrooms upstairs include a junior suite with private full bath and walk-in closet, plus two large secondary bedrooms sharing a full hall bath, ensuring comfort and privacy for family and guests. The lower level offers even more comfortably finished living space, including a vast multipurpose rec room with recessed lighting & new carpeting and a walk-up to the yard and new patio, the fourth full bathroom, plus extensive unfinished spaces for a gym, workshop, storage, or finishing to your personal needs and style. This exceptional property also features a private home office, a thoughtfully placed half bath, a laundry room with front-loaders, utility sink and lots of extra storage, and a spacious two-stall attached garage for convenient access to all the nearby amenities. At Belmont, the premier residential country club and golf course community, top-notch amenities include professional landscaping, outdoor pools, tennis, basketball and volleyball courts, playgrounds, trails and more. With easy access to your commute, the W&OD trail, highly rated schools, and a vibrant variety of nearby shopping and dining, this stunning home is the perfect blend of luxury, comfort, and convenience.
Courtesy: Redfin Corporation
View additional infoDonât miss your chance to own your dream home! This brand-new incredible ACTIVE-ADULT (55+) TOWNHOME-STYLE CONDOMINIUM by Van Metre Homes at BIRCHWOOD is available for you to call home immediately! Boasting 2,155 square feet of elegantly finished space accessible by your own PRIVATE elevator, the exceptional EDISON II floorplan provides the finest luxurious living on FOUR masterfully crafted levels with lofty 9-foot ceilings. On the main level, this thoughtfully designed residence welcomes you with an inviting open floor plan seamlessly connected by beautiful luxury vinyl plank flooring, featuring a combined great room and a kitchen that steals the show. Revel in the upgraded cabinets, quartz countertops, stainless steel appliances, and the large kitchen island, enhancing the contemporary appeal of the home. Retreat to the impressive 5-piece primary suite on the upper level, offering a walk-in closet and a luxurious bathroom complete with double sinks, an inviting soaking tub, and a large frameless shower enclosure with a built-in seat. Two additional bedrooms, another full bath, and a convenient laundry room are located on the upper levels, ensuring both functionality and charm. On the ground level, a welcoming rec room and mud room await, providing internal access to your private one-car garage. Being a new build, your home is constructed to the highest energy efficiency standards, comes with a post-settlement warranty, and has never been lived in before! This meticulously designed home exudes sophistication and style, offering the spaciousness of a townhome with the low-maintenance ease of a condominium. Live effortlessly in this designer-curated home, where privacy and convenience converge seamlessly. Schedule an appointment today! ** Located in Northern Virginia, Birchwood at Brambleton is an Active Adult (55+) community that offers one-level condominiums and spacious single-family homes. Residents benefit from its close proximity to Brambletonâs restaurants, shopping, movies, and community events. The community boasts top-notch award-winning amenities like indoor and outdoor pools, bocce and pickleball courts, a fishing pond, and a golf simulator. Additionally, Birchwood at Brambletonâs convenient location places it just minutes away from Metroâs Silver Line, Dulles International Airport, commuter routes, and health centers, making it a prime destination for those seeking a well-connected and vibrant lifestyle. **Take advantage of closing cost assistance by choosing Walker Title. **Other homes sites and delivery dates may be available. **Pricing, incentives, and homesite availability are subject to change. Photos are used for illustrative purposes only. The community lies within the Airport Impact Overlay District (within the 1 Mile Buffer). Due to its proximity to Dulles International Airport, this site is subject to aircraft overflights and aircraft noise. For details, please consult a Community Experience Team. Open House: Saturday, 5/4 1:00-4:00PM
Courtesy: Weichert Realtors - Blue Ribbon, 304-820-3537
View additional infoA rare find and multi use home. An immaculately improved home over the past two years giving YOU the added peace of mind, value and affordability. This home is even better in person. NEW- roof, floors, hvac, water heater, plumbing updates just to name a few. While the rates may scare homebuyers in today's market this is ONE of those homes that you jump on regardless of a rate. We would love to see you there so that you too can experience the benefits and amenities near by making this todays HOT listing. $963,00022356 Exe Square Ashburn, VA 20148
Courtesy: RE/MAX Distinctive Real Estate, Inc., (703) 821-1840
View additional infoThis exquisite Westmoore home was masterfully designed by NV Homes for delivery in 2019. Unparalleled planning and elegance meets modern luxury in this four-level townhome. Enjoy over 3700 SF of living space, four bedrooms, and three stunning outdoor areas that are perfect for entertaining. Every level feels open and spacious with 9' ceilings and fans. The main level features a gourmet kitchen with counter to ceiling stone backsplash, a dining area that opens to a covered balcony, and living area with oversized windows and multiple doors allowing for a gentle front to back cross breeze. All this provides and wonderful indoor outdoor living experience that backs up to protected open space to maximize your views. The builder succeeded in providing functionality, with an all-inclusive resort style community that is adjacent to walking trails and the community Clubhouse and pool. This home is a short 8 minute walk to the Silver Metro Line. Location, location, location - restaurants, shopping, golf courses, and Dulles International Airport! Enjoy this magnificent Westmoore at Moorefield residence.
1–25 of 102 properties displayed
How may I help you?Get property information, schedule a showing or find an agent |
|||||||||||||||||||||||||||||||||||||||||||||||||||||||||||||||||||||||
|
|
|
|
|||
 |
Copyright © Metropolitan Regional Information Systems, Inc.
