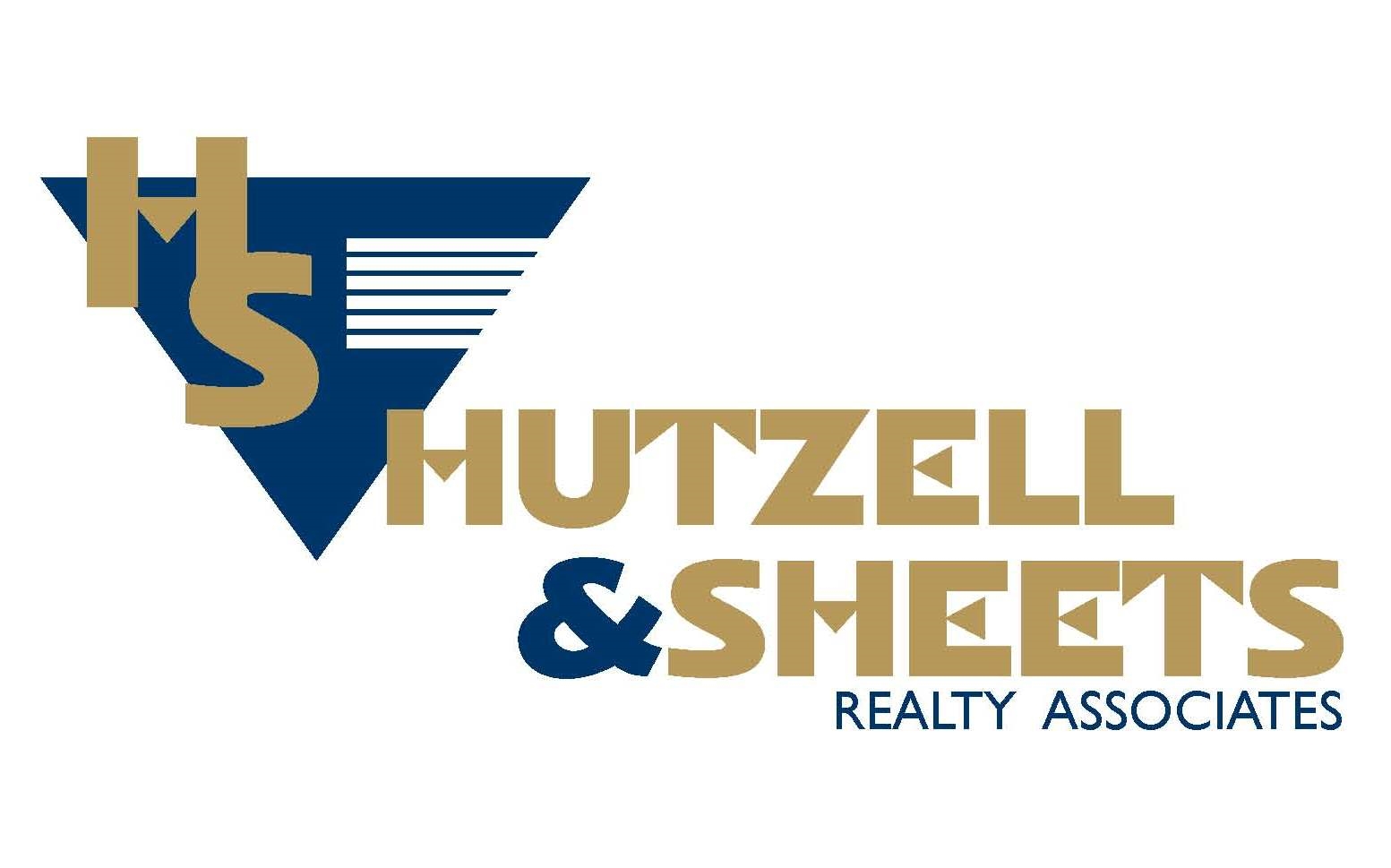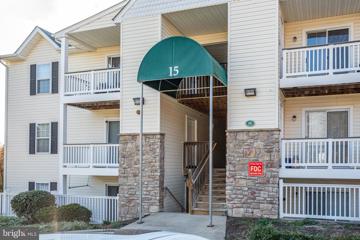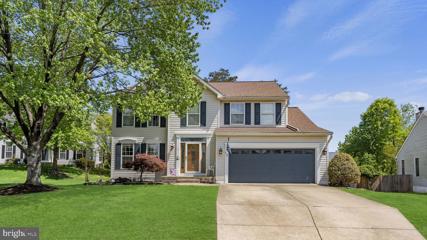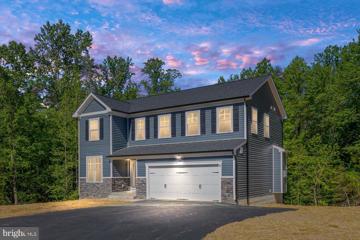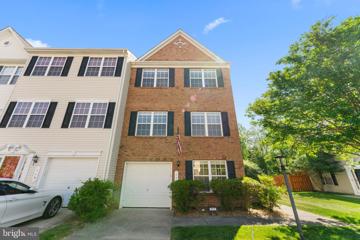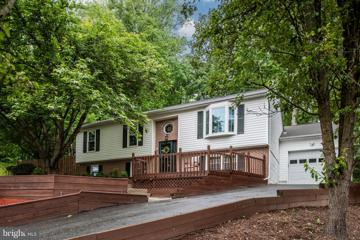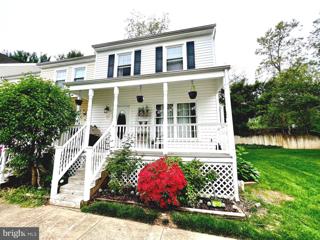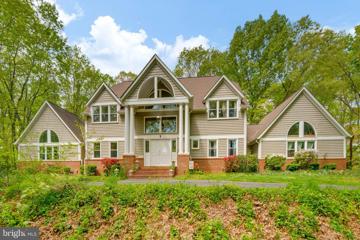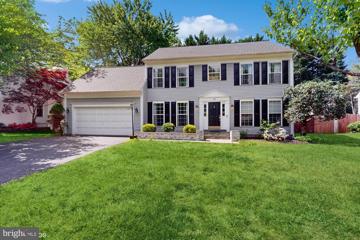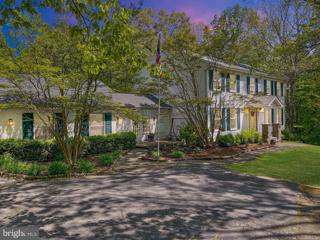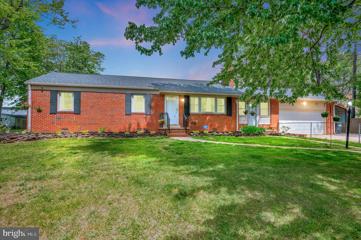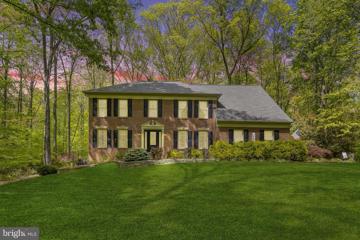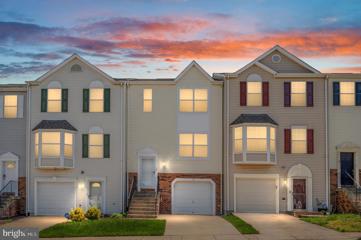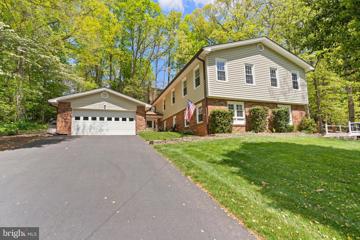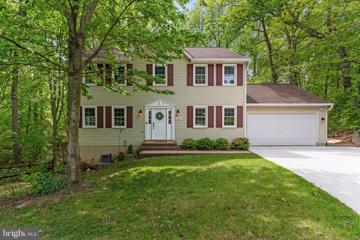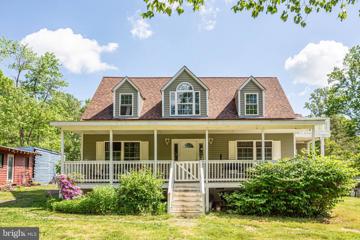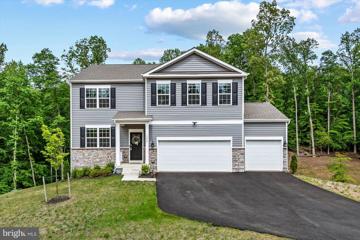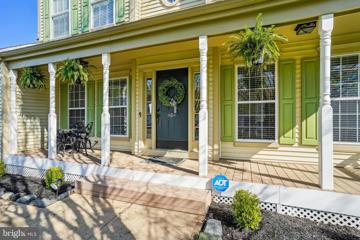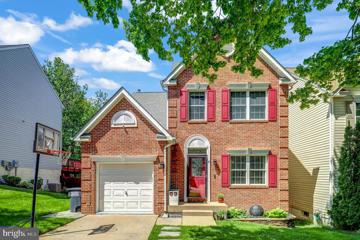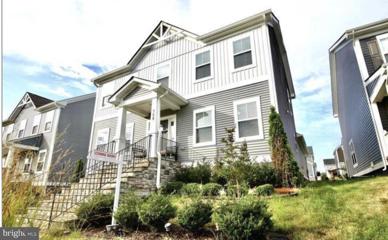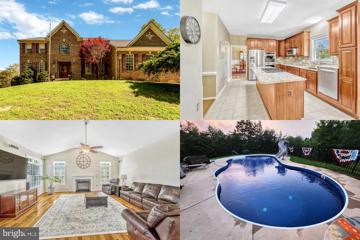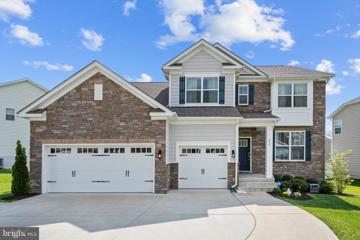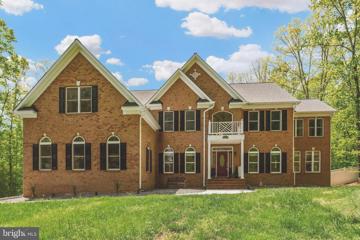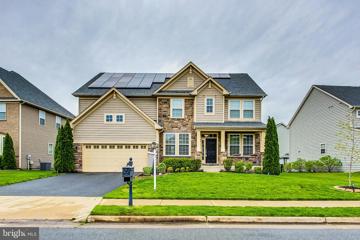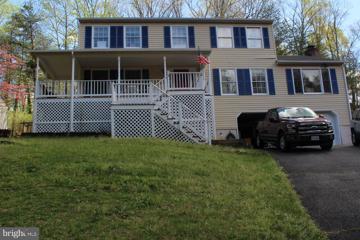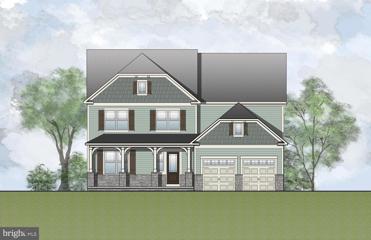 |  |
|
Stafford VA Real Estate & Homes for Sale99 Properties Found
The median home value in Stafford, VA is $525,000.
This is
higher than
the county median home value of $445,000.
The national median home value is $308,980.
The average price of homes sold in Stafford, VA is $525,000.
Approximately 75% of Stafford homes are owned,
compared to 20% rented, while
5% are vacant.
Stafford real estate listings include condos, townhomes, and single family homes for sale.
Commercial properties are also available.
If you like to see a property, contact Stafford real estate agent to arrange a tour
today!
1–25 of 99 properties displayed
Courtesy: Porch & Stable Realty, LLC
View additional infoIf you are looking in Stafford County for apartment style living, or the perfect addition to your investment portfolio, look no further! This beautifully maintained condo features 1 bedroom and 1 bathroom, galley style kitchen with dining area, and a spacious den. Highlights in the kitchen include cherry cabinets, stainless steel appliances, and low maintenance corian counter tops. Gleaming bamboo hardwood floors and bedroom carpet were both replaced within the last 3 years. For added convenience, the washer and dryer are located in the unit. Walk out onto your own back patio for some fresh air and additional outdoor storage space. This unbeatable location is close to 610 shopping, Route 1, I-95, and Quantico. Amenities include pool & clubhouse with exercise room. Book your showing today!! Open House: Sunday, 5/12 1:00-3:00PM
Courtesy: Coldwell Banker Elite
View additional infoWelcome Home! Nestled on a cul-de-sac in St. Georges Estates, this elegant 3-story colonial exudes luxury and charm at every turn. Boasting top-tier amenities and shopping nearby, this residence offers the perfect blend of style, comfort, and convenience. Step inside to discover an exquisite gourmet kitchen, complete with granite countertops, a spacious cooktop island, and sleek built-in stainless steel appliancesâa haven for culinary enthusiasts and entertainers alike. Entertain with ease in the fully finished basement, featuring a stylish bar and inviting media spaceâideal for hosting memorable gatherings with friends and loved ones. Retreat to the expansive master bedroom, where relaxation awaits in the generous walk-in closet and attached master bath, boasting a separate tiled shower and indulgent corner jetted tub. Outside, the meticulously landscaped fenced-in backyard provides a serene escape, perfect for enjoying peaceful moments or entertaining on the deck. With a new Hvac and roof installed in 2017, peace of mind is yours. While convenience is at your fingertips with easy access to I-95, VRE, Quantico Marine Base, Fort Belvoir, and nearby Park & Ride locationsâideal for commuters and on the go living. Plus, this home is fully equipped with desirable features including a projector screen system, Ring doorbell, playset, and wine cooler in the barâensuring every need is met with style and sophistication. Don't miss out on this exceptional opportunity to own a stunning property that combines luxury, comfort, and convenience in one exquisite package. Welcome to Your Dream Home! Schedule your showing today and experience the epitome of luxury living in North Stafford! $724,9008 Reids Road Stafford, VA 22554
Courtesy: Belcher Real Estate, LLC., (540) 300-9669
View additional info****CONSTRUCTION IS COMPLETED!!!***MOVE IN READY*****NEW CONSTRUCTION**** OFFERING A 2-10 NEW HOME BUILDER WARRANTY TO GIVE YOU PEACE OF MIND! OBTAIN CLOSING COST ASSISTANCE FOR YOUR GREAT OFFER TO PURCHASE BY USING THE BUILDER'S PREFERRED LENDER AND TITLE COMPANY. $435,000117 Compass Cove Stafford, VA 22554
Courtesy: Blue and Gray Realty, LLC, 571-208-2349
View additional infoSought after brick front, corner lot, garage town home conveniently located in Port Aquia. Live near commuter routes, shops and restaurants while feeling miles away in your new home on an oversized corner lot with a relaxing back deck overlooking your fenced yard and a tree lined view. Step inside and you will find a massive living area or extra bed room that flanks the entry as well as a half bath, storage/coat room and access to your garage. The chefs kitchen includes upgraded cabinets, gorgeous granite counter tops, shiny stainless steel appliances, tiled backsplash, substantial center island, plentiful pantry and an eat in area nestled in front of a quaint bay window. Both the primary bedroom ensuite and upper level hall bath have been refinished and provide a relaxing spa experience. Neutral paint and new flooring throughout, HVAC, AC and water heater new 2023. This one has it all. Call to make this house your home today! $500,00019 Drake Street Stafford, VA 22554
Courtesy: CENTURY 21 New Millennium, (703) 922-4010
View additional infoWelcome to 19 Drake Street! Nestled in the serene Greenridge subdivision, this upgraded split-level home offers a perfect blend of comfort and convenience. Situated on a secluded lot within a cul-de-sac, this property boasts tranquility while being just moments away from Government Island Park & Nature Preserve on Aquia Creek. As you enter, you'll be greeted by a charming front deck and meticulously terraced landscaping. The backyard is an entertainer's dream, featuring a stamped concrete patio, fire pit, and 2 convenient storage sheds. Inside, discover four bedrooms, including two primary suites with full bathrooms â one on the upper level and one on the lower level â providing flexible living options. The upper floor also houses two additional bedrooms and two full bathrooms with bath/shower combos and Bluetooth speaker fans. The lower floor primary bathroom features a custom walk-in shower with a rainfall shower head and adjustable handheld shower wand, upgraded in April 2019. The heart of the home is the spacious eat-in kitchen, complete with granite countertops, dual stainless steel sinks with disposal (added in 2023), and Whirlpool appliances. The fully finished lower level offers a HUGE recreation room and a convenient laundry room equipped with oversized Samsung SmartCare washer and dryer (installed in 2017). Notable additions include a Family Room/Sunroom with vaulted ceilings and a one-car garage with an oversized door (added in 2003), featuring an upgraded garage door opener (2023). Flooring throughout the home consists of tile, hardwood, or laminate â no carpet for easy maintenance. Other features include a Trane AC/Heat Pump (2017), vinyl window replacement with double-hung, insulated windows throughout (September 2019), and an electric fireplace in the living room that conveys with the property. With its proximity to Route 1, I-95, and Quantico MCB this home offers the ideal combination of comfort, convenience, and quality living. Don't miss your chance to make 19 Drake Street your new home sweet home! Professional Photography coming next week.
Courtesy: Samson Properties, (571) 921-9755
View additional infoClosing credit available! This is the one you have been waiting for! Great location, close to the Garrisonville I-95 exit, shopping, restaurants, commuter lots and Stafford County schools. Beautiful end unit condo with two assigned parking spaces. One of the largest floorpans in the community! Spacious living room, open eat-in kitchen, and gorgeous sunroom full of natural light. Small yard space with new white vinyl privacy fencing. Upstairs there are three bedrooms and one full bath. The basement is perfect for a rec room, office, or home gym. The association takes care of exterior maintenance, trash, recycling, and snow removal. Schedule your private showing soon, as this one will not last long! $850,0002 Timothy Lane Stafford, VA 22556
Courtesy: Weichert, REALTORS, 5403797359
View additional infoWelcome to your future home sweet home! This soon-to-be-listed Georgian-style stunner in North Stafford is a spacious sanctuary, boasting 3700 square feet across two levels, with over 700 square feet of finished basement space â truly a dream come true! As you step inside, prepare to be wowed by the two-story entrance, featuring elegant columns and tile floors, setting the stage for the luxury that awaits within. The heart of the home is the breathtaking two-story family room complete with built- ins: on one side a wet bar with wine fridge, and on the other a built in coffee bar! Also featuring a toasty gas fireplace â the perfect spot to cozy up on chilly evenings. Step through the doors and discover your own outdoor oasis, complete with a kitchen, pergola, fire pit, and an inground dipping pool â ideal for hosting summer BBQs and making memories with loved ones. And don't forget the pool shed for all your equipment storage needs! For the handy folks or hobby enthusiasts, there's a workshop shed with water and electric, including an upper level for added space. And for a touch of rustic charm, don't miss the impressive custom Amish chicken coop â rated for 36 chickens and featuring a predator-proof run, sure to be the talk of the town (though, sorry, the resident chickens won't be joining the sale!). Among the property's many delights are mature pear, cherry, and peach trees, adding a touch of natural beauty to your surroundings. Back indoors, the gourmet kitchen awaits with gas cooking, a pantry, and stainless steel appliances â perfect for whipping up culinary delights. The main level is a haven of comfort, featuring a stunning primary suite with a generous walk-in closet and a spa-like bath boasting dual sinks, a shower, and soaking tub. Need a dedicated workspace? Look no further than the professional office space complete with built-ins. Plus, enjoy the convenience of main level laundry. Upstairs, the catwalk leads to four additional bedrooms and two full baths, offering privacy and space for everyone. With two bedrooms and a bath on each end of the catwalk, there's plenty of room to spread out and relax. Downstairs, the basement beckons with a welcoming rec room and an additional half bath â perfect for entertaining or unwinding after a long day. Nestled on a rare 3-acre lot with no HOA and zoned A1, this property offers the freedom to create your own paradise. Don't miss out on this rare opportunity to make this stunning residence your forever home. Welcome home!
Courtesy: Coldwell Banker Realty, (703) 518-8300
View additional infoThis is your opportunity to get into sought after Hampton Oaks community. This home offers some unique amenities like the exterior kitchen with spacious gazebo in a modern patio, modern and elegant light fixtures, and a dream of a main kitchen. Large, wide open, with gorgeous counters, top-of-the-line stainless steel appliances including beverage cooler, and elegant ceramic floors. The upper floor offers all 4 spacious bedrooms with gorgeous flloors, no carpet, and ceramic tiles in the beathrooms. Large primary bedroom with elegant tray ceiling. Ceiling fans in every bedroom. Spacious primary bathroom filled with natural light. The lower level is the finished basement boasting a recreation room, great room ideal for gym, projects or games, and an aditional perfect for the home office. There is a full bathroom as well in the lower level. Outside you will find an exterior living space. Modern and elegant patio, gazebo and the exterior kitchen with modern sink and elegant counters, built-in grill and lots more. As for the big items, roof is only 2 years old, furnace only 4, and the driveway was rebuilt only 2 weeks ago.
Courtesy: CENTURY 21 New Millennium, (703) 922-4010
View additional infoSituated on 5 acres within the sought after neighborhood of Windsor Forest in North Stafford, this expansive property exudes sophistication and tranquility. Just refreshed with paint throughout, the residence boasts 4 bedrooms, 3.5 bathrooms, a partially finished basement, and a spacious 2-car side-loading garage. Offering seclusion amidst lush landscaping and mature trees, the property provides a serene escape while remaining conveniently close to Garrisonville and major retail hubs. Upon entering, a marble-floored foyer sets the stage, leading to the formal living/office space, formal dining area, and kitchen. Hardwood floors gleam through the main and upper levels, enhancing the home's timeless elegance. The renovated kitchen is a chef's dream, featuring granite countertops, white shaker cabinetry, and stainless steel appliances. The inviting family room beckons relaxation by the wood-burning fireplace and provides an exit to the back deck, where a spacious pergola awaits, offering delightful views of the private backyard. A charming breezeway connects the house to the garage, boasting vaulted ceilings and providing access to the front garden terrace. Upstairs, the primary bedroom features hardwood flooring, a spa-like ensuite, and walk-in closet. Three additional bedrooms offer ample space and storage, ensuring comfort for everyone. The basement presents a versatile space with a large finished rec area that seamlessly transitions to the backyard, multiple closets for storage, a spacious unfinished storage room, and a full bathroom. With its perfect blend of elegance, functionality, and natural beauty, this home provides an unparalleled living experience. $440,000303 High Street Stafford, VA 22556
Courtesy: Berkshire Hathaway HomeServices PenFed Realty, 5403717653
View additional infoWelcome to this charming brick rambler nestled in a convenient and welcoming neighborhood. This meticulously maintained home boasts a spacious fenced yard, ideal for play, and entertaining. The curb appeal creates a warm invitation to explore inside where you will find functionality and style. Beautiful refinished hardwood floors, many updates and natural light floods through large windows illuminating the interior. This home offers three comfortable bedrooms, and two full newly remodeled bathrooms. Additional space offers room spacious dining area, living and family rooms and space for a home office. Outside, the fenced yard provides a secure environment for pets to play freely. The two- car garage offers convenience and additional storage space. Located close to amenities, shopping, dining, and recreation.
Courtesy: NextHome Mission, (800) 806-2474
View additional infoWelcome to your own private sanctuary!! Prepare to be captivated by the allure of this exquisite 5 bedroom, 3.5 bath colonial home in Seven Lakes, boasting multi-generational living options and abundant home office spaces. Upon entry, you're greeted by the stunning elegance of recently refinished Brazilian Cherry flooring (2023) that graces the main level, exuding warmth and sophistication. Step into the heart of the home, where Granite countertops adorn the kitchen, adding a touch of luxury to everyday living. Impeccable attention to detail is evident in every corner, with stainless steel appliances, a brand new cooktop, and a stylish backsplash harmonizing seamlessly to create a space that's as functional as it is fashionable. Indulge in the ultimate retreat within the confines of the recently remodeled primary bath, where new fixtures and finishes transform it into a spa-like sanctuary that beckons relaxation and rejuvenation. The allure of this home extends beyond its interior, with a stone hearth adding character and charm to the expansive family room, ideal for gatherings and entertaining. Step outside to discover two stamped concrete patios, perfect for enjoying the serene surroundings and basking in the beauty of the mature, treed lot nestled in a secluded cul-de-sac setting. This home boasts a formal office with French doors and built-in cabinets, providing a quiet and elegant workspace. Additionally, you'll find other home office options including the additional room off the primary bedroom or the large space in the walk-out basement, offering versatility to suit your needs. Descend to the fully finished basement, where a kitchenette, bedroom, and full bathroom offer additional living space, perfect for accommodating guests or creating a private retreat. Ample storage ensures that all your belongings have a place, keeping the home organized and clutter-free. With every detail meticulously attended to by the owners, all that's left to do is savor the fruits of their labor. Don't miss your opportunity to make this stunning residence your own and experience the epitome of modern luxury living in Seven Lakes.
Courtesy: Burrell and Associates Realty East Coast Group Inc
View additional infoWELCOME HOME! UN BEATABLE OPPORTUNITY THAT IS WALKING DISTANCE TO MAJOR SHOPPING, RESTAURANTS, AND MINUTES TO I-95 & RT 1! COMMUNITY OFFERS BASKETBALL COURTS, COMMUNITY PARKING, AND SWIMMING POOL & TAKES CARE OF ALL EXTERIOR MAINTENANCE, INCLUDING LAWN CARE! WELL-MAINTAINED THREE LEVEL TOWNHOME FEATURING VINYL PLANK FLOORING, LARGE EAT-IN KITCHEN WITH AN ABUNDANCE OF COUNTER SPACE AND CABINET STORAGE, STAINLESS STEEL APPLIANCES, BUILT IN MICROWAVE, & DOUBLE SINK. NEWER SLIDING GLASS DOOR LEADING OUT TO LARGE BACK DECK FOR ALL OF YOUR OUTDOOR TIME, FORMAL DINING, LARGE PRIMARY BEDROOM WITH WALK-IN CLOSET, LARGE BASEMENT REC ROOM, ONE CAR ATTACHED GARAGE FOR ANY OF YOUR PARKING OR STORAGE NEEDS, AND MORE. BATHROOMS ARE CONVENIENTLY LOCATED ON ALL LEVELS OF THE HOME! DONâT MISS THIS ONE!
Courtesy: Keller Williams Capital Properties, (540) 659-8633
View additional info*****Unique and Extrememly Rare, 4 BR, 2.5BA, 2LVL In First Section of Amenity Filled Aquia Harbour on DOUBLE LOT with ATTACHED 2 Car Garage & DETACHED 2 Car Garage***** Highlights and Features Include: Foyer w/2 Story Ceilings & Overlook; Living & Dining Room w/Carpet & Crown Molding; GOURMET Center Island Kitchen w/Ceramic Plank Tile Floors, Granite Counters, Island w/Prep Sink w/Disposal, Brick Hearth Cooking Station w/Cooktop & Double Wall Oven, Maple Cabinetry w/Soft Close-Pullout Shelves, Double Drawers & Lazy Susan; Breakfast Room w/Ceramic Plank Tile Floors & Sliding Glass Door to Stamped Concrete Patio; Half Bathroom w/Pedestal Sink; Family Room w/Carpet, Wood Burning Fireplace w/Wood Stove Insert(2019) w/Blower, Built in Bookshelves & Wet Bar Complete The Main Level. The Upper Level Features Primary Bedroom w/Carpet, Ceiling Fan w/Light & Walk in Closet w/Organizer; Attached Primary Bath w/Ceramic Tile Floors, Jetted Soaking Tub, Step in Shower & Vanity w/Storage; Bedroom 2, 3, & 4 have Carpet & Double Door Closets; Upper Level Hall w/Laundry Closet & Door to Patio; Full Bath 2 w/Tub/Shower, Floor To Ceiling Ceramic Tile Surround & Back Saver Vanity w/Storage Complete the Upper Level. Additional Highlights Include DOUBLE LOT w/Detached Oversized 2 Car Garage w/Power, Mini Split HVAC & Easy Access Attic Storage PLUS LARGE Driveway w/Parking for 10+ Cars & Huge Parking Pad, Perfect for Boat/RV/Trailer/Multiple Cars; Fenced Rear Yard Behind Garage; 4 Raised Planting Beds; Attached 2 Car Garage; XTRA LARGE Driveway; Deck w/Composite Decking & Vinyl Railing w/Stairs To Grade; Vinyl, Double Pane, Double Hung Tilt in Windows; Water Heater(2023); Heat Pump(2016), Gutter Guards, Sprinkler System & Updated Attic Insulation! Conveniently Located Just Seconds from the Front Gate, Police Dept, Fire Department & A Couple Blocks to the Community Garden, Pool & Marina! Aquia Harbour Amenities include Two Pools; State Certified Police Force; Fire Dept; Marina w/Boat Ramp & Fishing Pier; Kayak/Canoe Launches; Golf Course w/Pro Shop, Putting Green, Driving Range & the World Famous Clubhouse @ Aquia Harbour Restaurant; Dog Park; Horse Stables, Riding Areas/Trails & Pens; Secure Storage Lot; Community Garden; PreSchool; Fishing Park; 8 Other Parks w/Tot Lots, Tennis, Basketball & Abundant Wildlife Including Bald Eagles in the Sky Above! The Harbour also features Great Community Events including Independence Day Celebration w/Fireworks, Oktoberfest, Movie/Game Nights and So Much More!!!! $499,900120 Columbus Cove Stafford, VA 22554
Courtesy: Keller Williams Capital Properties, (540) 659-8633
View additional infoMove-In-Ready, 4BR, 3.5BA, 3 Level Colonial on Culdesac in FIRST SECTION of Amenity Filled Aquia Harbour! Room to Build Equity Quickly! Highlights and Features Include: Foyer w/Hardwood Flooring, 6 Panel Entry Door w/2 Sidelites; Living Room w/Carpet & Crown Molding; Dining Room w/Luxury Vinyl Plank Floors, Shadow Box, Chair Rail & Crown Molding & Updated 5 Lite Chandelier; Updated Kitchen w/Ceramic Tile Floors, Quartz Counters w/Breakfast Bar(2020) & Subway Tile Backsplash(2020), Black Stainless Steel Appliances(2020) & Pantry; Breakfast Room w/Hardwood Floors & Sliding Glass Door to Rear Deck; Half Bathroom w/Ceramic Tile Floors, Pedestal Sink & UPDATED Light & Mirror; Family Room w/Hardwood Floors, Ceiling Fan w/Light, Wood Burning Fireplace w/Slate Hearth & Live Edge Mantel & Recessed Lighting Complete The Main Level. The Upper Level Features Primary Bedroom w/Luxury Vinyl Plank Floors, Ceiling Fan w/Light, Walk in Closet; Attached Primary Bath w/CeramicTile Floors, Wood Vanity w/Storage, Step in Shower w/Ceramic Tile Surround & Tile Basin, Jacuzzi Jetted Soaking Tub, UPDATED Light & Mirror; Bedroom 2 w/Carpet, Ceiling Fan w/Light & Double Door Closet; Bedroom 3 & 4 w/Luxury Vinyl Plank Floors & Closets; Hall Full Bath 2 w/Ceramic Tile, Vanity w/Storage, Tub/Shower w/Ceramic Tile Surround & UPDATE Light & Mirror Complete the Upper Level. The Lower Level Features the Rec Room w/Ceramic Plank Tile, Ceiling Fan w/Light, Wood Burning Fireplace w/Tile Surround & Sliding Glass Door to Backyard; Full Bath 3 w/Ceramic Plank Tile, Tub/Shower, Back Saver Height Vanity w/Storage, Bonus Room w/Ceramic Plank Tile Floors & Double Door Closet; Laundry Room w/Recessed Lighting, Conveying Washer & Dryer & Shelves Complete the Lower Level. Additional Highlights Include Rear Deck w/Composite Decking, Vinyl Railings & Stairs to Grade; Fenced in Backyard; Tree House/Fort; NEW Concrete Driveway w/Room for 6 Cars, Retaining Wall & Culvert; Double Pane, Double Hung - Tilt In Vinyl Windows(2016); Roof w/Architectural Shingles(2016). Aquia Harbour Amenities include: Two Pools; State Certified Police Force; Fire Dept; Marina w/Boat Ramp & Fishing Pier; Kayak/Canoe Launches; Golf Course w/Pro Shop, Putting Green, Driving Range & the World Famous Clubhouse @ Aquia Harbour Restaurant; Dog Park; Horse Stables, Riding Areas/Trails & Pens; Secure Storage Lot; Community Garden; PreSchool; Fishing Park; 8 Other Parks w/Tot Lots, Tennis, Basketball & Abundant Wildlife Including Bald Eagles in the Sky Above! The Harbour also features Great Community Events including Independence Day Celebration w/Fireworks, Oktoberfest, Movie/Game Nights and So Much More!!!! $824,99917 Waterfall Lane Stafford, VA 22554
Courtesy: JJG Real Estate LLC
View additional infoNestled between North Hampton Oaks and Shadow woods subdivisions, and surrounded by the Austin Run Creek, with 2000 ft +- of water front, this expansive property is truly one of a kind. Almost 4 acres in the center of everything. Less than a mile from your favorite shopping needs, Target, Loweâs, Shoppers Food Warehouse â¦.too numerous to count. A commuters dream home, less than a mile from I95 and only one block away from a commuter lot. HOV all the way from DC to your exit, 143. 38 miles from the heart of DC. This sanctuary in the city is surrounded by thick forest and a struggle to even catch a glimpse at a neighboring house. Raise your own chickens, sheep, and even bow hunt deer on your piece of peace from the city life. Come home from the traffic and truly relax. Light a fire in the fire pit, relax under the gazebo, or grab your fishing pole and fish the creek. Either way itâs a home every city person dreams of. Thereâs only one like it. Step inside the main residence to a discover spacious interior with an abundance of natural light. With three bedrooms, including the primary bedroom conveniently located on the main floor, this home offers flexibility and comfort. At the core of this home lies the country kitchen adorned with stainless steel appliances and offering picturesque views of the pasture. Whether preparing gourmet meals or simple delights, this kitchen invites, creativity, and comfort for all. With this welcoming atmosphere and scenic surroundings, the space becomes more than just a kitchen. It becomes a hub for gathering, sharing, and creating cherished memories. Additionally, this property features, solar electric, providing Eco, friendly and cost efficient energy solutions for sustainable living. Step outside and discover your own private oasis, complete with a spacious stamped covered patio, conveniently located adjacent to an oversized fire pit. For those interested in sustainable living, one of the two chicken coops will convey along with five hens, and one rooster, providing fresh eggs, and the joys of tending to your own flock. Whether you seek outdoor entertainment, or peaceful moments in nature, this property offers endless opportunities to embrace the beauty and tranquility of country living. Additionally, thereâs an RV parking space equipped with water and a 30 amp electric hook up. This property boasts, two separate outbuildings, each offering distinct opportunities for creativity and income generation Aside from the main house, there is a store, tool shop, and a bunk house. The bunk house features a studio apartment with kitchen upstairs. Downstairs has a commercial grade kitchen designed to be used to rent out for events or help food truck owners prep their food before farmerâs markets. Either of which can be used for supplemental income with little effort on your part Or just use the kitchen for your own events. The store could easily be converted into a game room or even a very spacious office. At every turn of this property there is possibility, you have the best of both worlds, convenience that a city provides and privacy rural life provides. Since there are no HOA fees use that money for an UTV to cruise around your acreage and collect peaches from your orchard. $725,0001230 Decatur Road Stafford, VA 22554
Courtesy: Samson Properties, (540) 299-6001
View additional infoWelcome to Aquia Overlook- this neighborhood is tucked away yet convenient to shopping and dining, as well as commuter options and minutes from Quantico base. 1230 Decatur Rd is situated on 1.1 acres with beautiful, wooded views. Built in 2023 by DR Horton. As you enter the home, youâll enjoy the 9â ceilings as well as wide plank LVP flooring. The bright kitchen has an oversized island, walk-in pantry and stainless steel appliances. The kitchen also offers an eat-in dining space. The deck is low maintenance year-round and overlooks the serene backyard. The main level also includes an office/den, bedroom, full bathroom as well as the 3-car garage. Upstairs there are 4 additional bedrooms, 2 full bathrooms, the laundry room (washer and dryer included) as well as a flex/loft space. The primary bedroom is spacious and has a great ensuite. The primary bath offers a comfortable height vanity with double sinks and granite countertop as well as a tiled walk-in shower, and an oversized walk-in closet, The lower level has a finished rec room and utility room. There is potential for a 6th legal, bedroom and also a bathroom (rough-in ready). The homeowners association dues are $500 per year and include trash removal. Aquia Overlook is convenient for dining, shopping, slug, HOV and VRE as well as commuter lots. $580,0006 Brittany Lane Stafford, VA 22554Open House: Saturday, 5/11 12:00-2:00PM
Courtesy: Keller Williams Capital Properties
View additional infoWelcome Home! Tucked away on a quiet tree lined street sits 6 Brittany Lane! This beautiful home boasts 4 bedrooms, 3.5 bathrooms, an office and bonus room. Hardwood floors throughout main level, a gas fireplace, sunroom and so much more!! The top level offers a large primary suite with a spacious walk-in shower. The basement and backyard cover your every entertaining need! Stop by and view this property- you won't be disappointed! $524,9008 Catherine Lane Stafford, VA 22554
Courtesy: Redfin Corporation
View additional infoDiscover the charm of this stunning brick-front home boasting 5 bedrooms and 3.5 bathrooms, spanning 2844 square feet with a single-car garage. Illuminated by an abundance of natural light and enhanced by ample recessed lighting, this home features hardwood floors throughout and multiple ceiling fans for added comfort. Step into the inviting kitchen, adorned with stylish cabinetry, upgraded countertops, and a convenient breakfast bar overlooking the family room, complete with a captivating tile accent wall. The spacious family room, adjacent to the kitchen, offers a cozy ambiance with a gas fireplace and elegant crown molding. Retreat to the generously sized primary bedroom, featuring molding, a ceiling fan, and an ensuite bathroom for added convenience. Three additional bedrooms and a full bathroom await upstairs, providing ample space for family and guests. Entertain effortlessly in the fully finished basement, equipped with a bar and attractive wall accents and full bathroom. Outside, the deck off the kitchen leads to a fully fenced backyard, perfect for outdoor gatherings and relaxation. Don't miss the opportunity to make this exquisite home yoursâschedule a showing today! Roof 5 years old. WH- 6 years old, Windows-6years old.
Courtesy: Move4Free Realty, LLC, (202) 369-1460
View additional infoAttention savvy investors! Here's your golden opportunity to seize the best deal in the neighborhood! Imagine owning a property with instant equity potential, priced lower than recent comparable sales. Just consider that a nearby property on 466 Embrey Mill went for $750K in 2023. But wait, there's more! This isn't just any property â it's a smart investment with a reliable tenant already in place, a home health company paying a handsome $4000 per month until February 2026. Average rent goes for $2800-$3000. That's a rental income that far exceeds the norm, providing you with an excellent return on your investment from day one. Beyond its investment potential, this home boasts all the features you desire. Located in the highly sought-after Embrey Mill community, this beautiful residence offers 6 bedrooms and 3 ½ baths, including a stunning open-concept kitchen with granite countertops and stainless-steel appliances. The spacious island seamlessly connects to the formal dining room, family room, and sunroom, making it perfect for entertaining or relaxing with loved ones. The full walk up basement has 2 rooms and a full bath and a wet bar / kitchenette and a separate washer and dryer. Schedule a tour as this opportunity won't last long! $975,00046 Aztec Drive Stafford, VA 22554
Courtesy: Keller Williams Chantilly Ventures, LLC, 5712350129
View additional infoYour dream home is located in an upscale community offering private lots and breathtaking views, with it being one of the very few lots that offers views of the river as it sits on the highest point in the neighborhood. Your home is designed for the ultimate comfort and style, with the first floor being an entertainerâs delight featuring a formal dining room with custom wood working and a spacious family room with cathedral ceilings and cozy gas fireplace. The large kitchen sits right off the family room and boasts quality appliances with comfort and ease in mind and makes it a chefâs paradise with plenty of counter space and functionality in mind, down to the large walk-in pantry. The main level is finished off with a main level office/study with shelving and French doors. The expansive Primary Bedroom is a true retreat, complete with a sitting area, plenty of closet space, private fireplace and balcony offering private scenic river views. The attached spa like bath boasts a his and hers vanity, soaking tub with jets and walk-in shower. The upper level complete with a Princess Suite with attached bath and a Jack-and-Jill set up with shared full bath, all with walk-in closets. Your outside oasis includes a swimming pool, large rear deck and patio, pool house and captivating river views. Privacy is paramount, with low HOA dues and a large lot ensuring your sanctuary remains undisturbed. Enjoy exclusive access to a private boat ramp and the river, surrounded by wildlife, including deer, eagles, osprey and herons. The lower level is unfinished and waiting for your personal touch. Common area maintenance is seamlessly handled by the HOA, giving you more time to bask in the natural beauty that surrounds you. 3 car side-load garage with plenty of additional parking available. Conveniently located near a commuter rail and a nearby fire station, this home offers the perfect blend of tranquility and accessibility. Don't miss out on this exceptional opportunity â schedule your tour today and embark on a life of luxury, privacy, and natural beauty! Open House: Saturday, 5/11 1:00-4:00PM
Courtesy: Redfin Corporation
View additional infoWelcome to your stunning new home in a serene community! This lovely 6-bedroom, 4-bathroom gem, built in 2020, boasts a fresh, like-new feel throughout. From the moment you arrive, you'll be captivated by its beautiful curb appeal, complete with a 3-car garage and an extended driveway for ample parking convenience. Step inside to discover an open floor plan that effortlessly combines modern design with inviting warmth. Natural light floods every corner, accentuating the contemporary aesthetic and creating a welcoming ambiance. All floors of the home features bedrooms and bathrooms ensuring privacy and convenience. But the allure doesn't end there. Outside, a stamped concrete patio beckons for al fresco entertaining, complemented by trek stairs for added charm and accessibility. And if that's not enough, the sellers have thoughtfully added a bonus bedroom in the basement, expanding the home's versatility to meet your every need. Nestled in a tranquil enclave, this property offers the perfect blend of peaceful living and modern convenience. Don't miss out on the opportunity to make this dream home yours â schedule your showing today! $1,150,00012506 Beaver Lodge Stafford, VA 22556
Courtesy: Keller Williams Chantilly Ventures, LLC, 5712350129
View additional infoWelcome to this stunning colonial home that exudes timeless elegance and charm, located in the serene surroundings of Stafford. As you enter, you're greeted by a grand two-story foyer that sets the stage for the luxurious living spaces within. This home offers both formal dining and sitting rooms, providing versatile spaces for special occasions and relaxation. Brazilian hardwood floors grace the main level, adding warmth and character to the home's interior. The two-story living room features expansive windows that flood the space with natural light, creating a bright and airy ambiance. The expansive deck offers the perfect spot to take in the beautiful views of mature trees all around. The kitchen is a chef's dream, boasting gas cooking, stainless steel appliances, granite countertops, and a large island with a prep sink. It's a culinary masterpiece designed for both style and functionality. The primary bedroom is generously sized and features a sitting area and a built-in coffee station with a sink and mini fridge. The resort-style bathroom includes a separate soaking tub and a huge shower with a rainfall shower head, providing a spa-like retreat. The lower level is an entertainment haven, complete with a rec room, a full bathroom, a home theater, and the perfect room for a home gym. It opens up to a huge backyard with a flagstone paver patio and an imported Japanese ofuro-style tub made of red cedar wood. Enjoy the great rural feeling of this location, with rolling hills and trees all around, while still being within 15 minutes of Stafford proper and with easy access to I-95 and commuter routes. With its exquisite features, resort-style amenities, and picturesque surroundings, it's an ideal retreat for those seeking both elegance and tranquility. Don't miss the chance to make this remarkable property your own!!!!
Courtesy: Samson Properties, (240) 724-6550
View additional infoExperience luxurious and sustainable living in this stunning Drees home, meticulously upgraded throughout and equipped with solar panels for energy efficiency. From its striking curb appeal featuring Hardie plank siding complemented by stone accents, to its well-appointed interior, this home combines charm, sophistication, and eco-friendly features. As you enter, you're greeted by an inviting main level adorned with beautiful hand-scraped hardwood flooring, bathed in natural light. The separate dining room, enhanced by boxed and crown moldings, makes it perfect for memorable family gatherings. The living room offers versatility as a serene home office, ideal for today's telecommuting needs. The heart of the home is undoubtedly the two-story family room, featuring wall-to-wall windows that flood the space with sunlight. The gourmet kitchen is a chef's dream, boasting double wall ovens, a gas cooktop, granite countertops, stainless steel appliances, and a spacious island for casual dining. Upstairs, discover four generously sized bedrooms and two full baths. Each bedroom boasts a walk-in closet, ensuring ample storage for all. The luxurious owner's suite is a private retreat, complete with a vaulted ceiling, a sprawling wrap-around walk-in closet, and a spa-like bath featuring ceramic tile with stiletto accents, a soaking tub, separate vanities with a make-up station, and a private water closet and shower. For added convenience, the laundry room is situated on the upper level, with the washer and dryer included. The lower level offers additional living space with a partially finished media/recreational room, complete with a conveyable media screen. Plenty of storage is available in the unfinished area, along with the potential for expansion, as rough-in plumbing for a full bath is already in place. Step outside to your own private oasis, with French doors leading from the kitchen and a walk-up from the basement to a fenced rear yard. Enjoy peaceful evenings on the expansive stamped concrete patio, featuring a built-in firepit, perfect for cozy fall gatherings. Conveniently located, this home offers easy access to I-95 HOV/HOT lanes, commuter lots, Route 1, and is just minutes away from a plethora of shopping and dining options. Additionally, Quantico and the FBI Academy are within a 10-20 minute drive. Don't miss the opportunity to make this custom beauty with sustainable features your forever home!
Courtesy: 1st Choice Better Homes & Land, LC, (540) 786-0088
View additional infoDo not miss your opportunity to own a spacious home in amenity filled Aquia Harbor. This home features four bedrooms upstairs with a possible 5th bedroom in the lower level with a joining full bathroom. The family room features a wood burning fireplace. The main level features a formal dining room, living room, den, and family room which feature a wood burning fireplace. The roof was replaced about two years ago. The furnace and AC was replaced about two years ago as well. $879,00063 Snowdrop Drive Stafford, VA 22554
Courtesy: Samson Properties, (703) 378-8810
View additional infoWelcome to the Rowan. An inviting and warm home plan with unique angles and details that keep one's visual interest. The well-equipped kitchen is great for entertaining with a huge island, stainless steel appliances, quartz countertops and butlers pantry overlooking the spacious family room with lots of natural light. Tucked away in the back of the home is a private office, half bath and family foyer leading to the garage. The upper level features 4 bedrooms, 3 full baths, loft area and laundry room. The owner's suite offers a tray ceiling, sitting room, large walk-in closet and private ensuite bath. Two secondary bedrooms share a jack and jill bathroom and bedroom 4 has a private bath. The lower level includes a finished rec. room and full bath. **The current pricing does not include Design Center upgrades. See Sales Manager for a list of upgrades and pricing.
1–25 of 99 properties displayed
How may I help you?Get property information, schedule a showing or find an agent |
|||||||||||||||||||||||||||||||||||||||||||||||||||||||||||||||||||||||
|
|
|
|
|||
 |
Copyright © Metropolitan Regional Information Systems, Inc.
