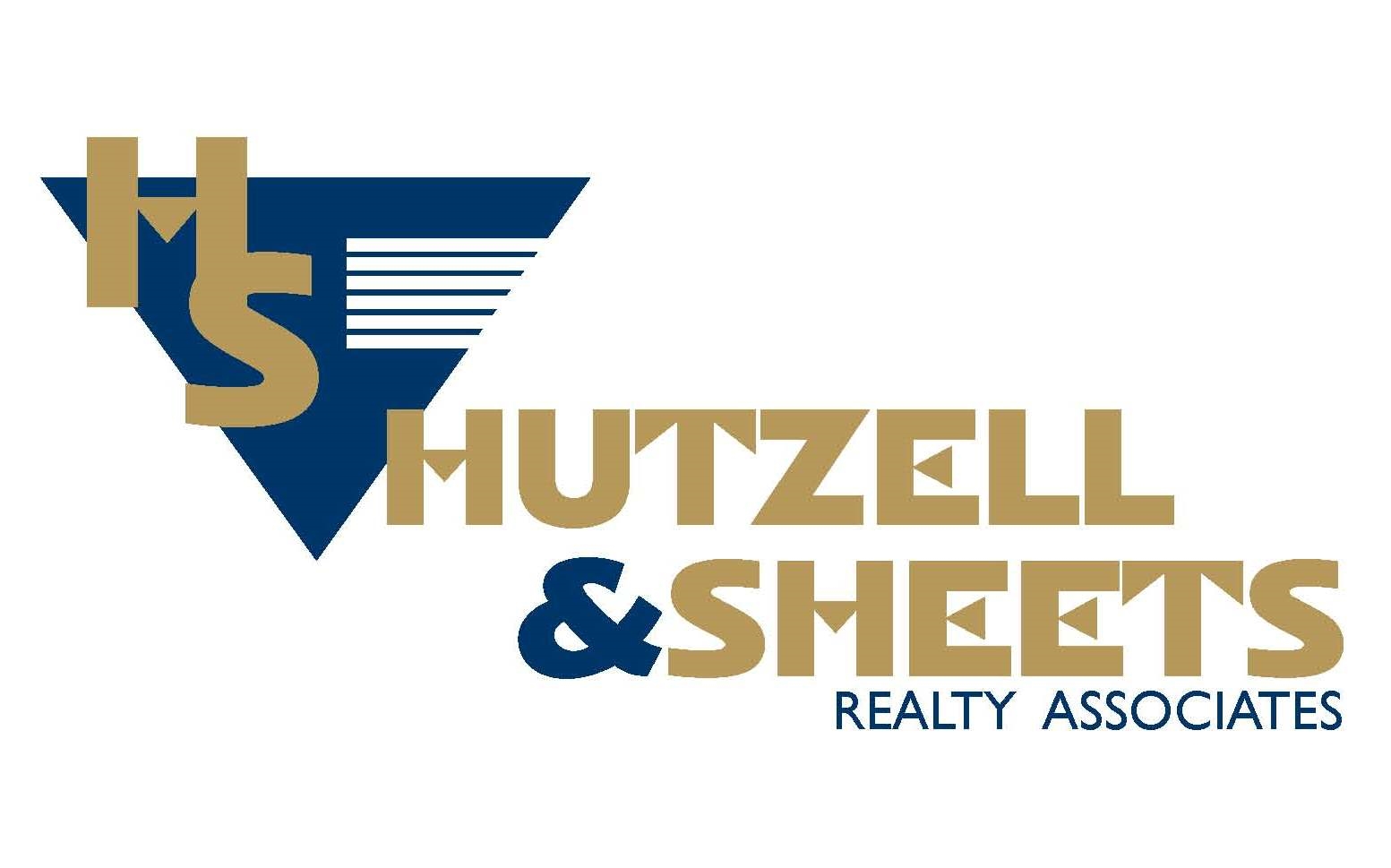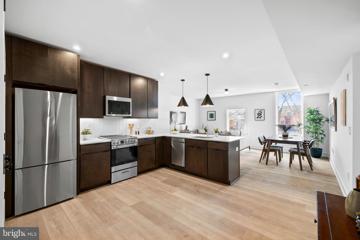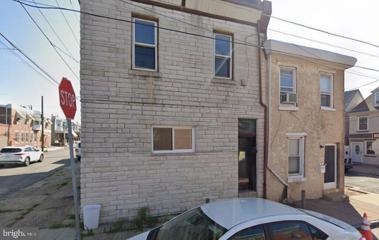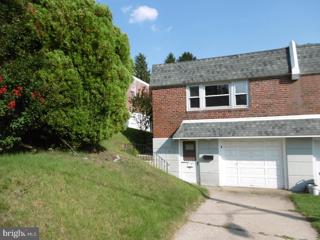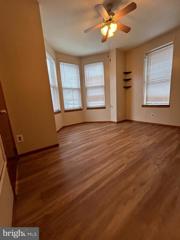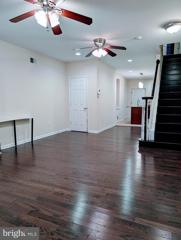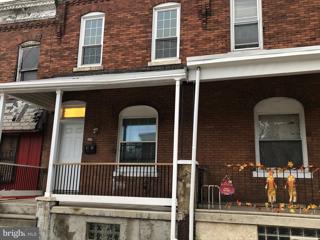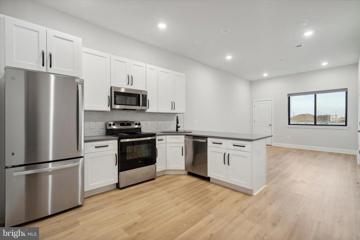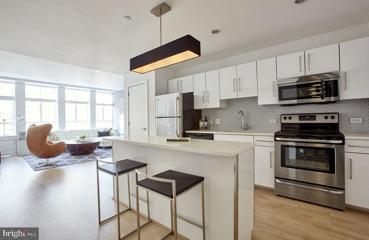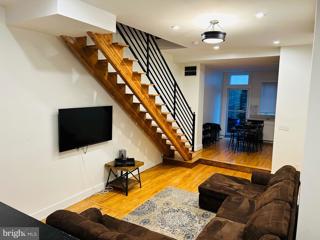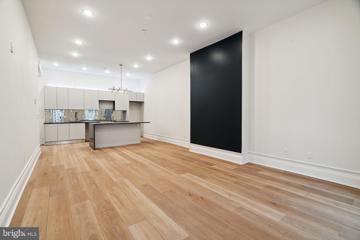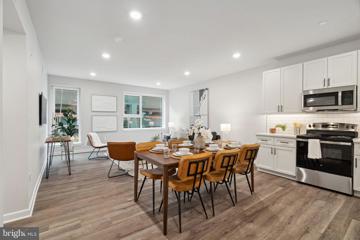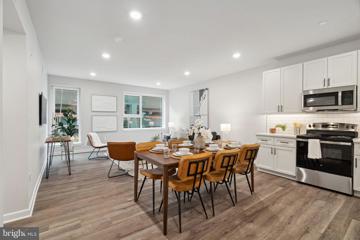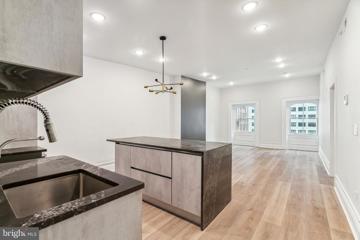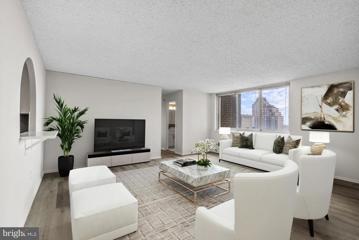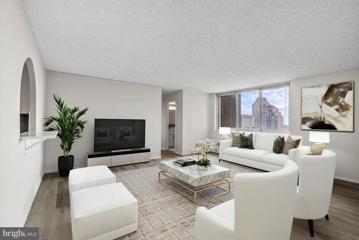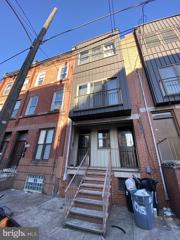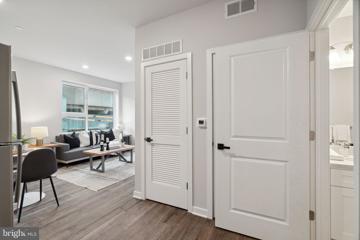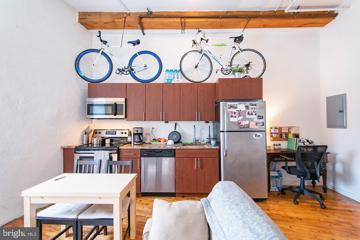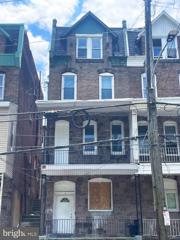 |  |
|
Philadelphia PA Real Estate & Homes for Rent4,460 Properties Found
3,576–3,600 of 4,460 properties displayed
Courtesy: Coldwell Banker Realty, (215) 923-7600
View additional infoWelcome to Wilton Place, new luxury apartment living located in Southwest Philadelphia. This four-story building is composed of 45 tastefully developed residential units - with 2 elevators that service all floors and rooftop deck - Wilton Place amenities offer a fitness center, sauna, keyless entry, in-unit laundry, 24-hour camera surveillance, bike storage, package room, and more. Residents share access to a roof deck that will offer ancillary space for entertainment and relaxation, complete with scenic skyline views. 5200 Chester is pet-friendly and designed to have a clean and minimal look while incorporating unique architectural details to enhance the quality of living. Featuring primarily 1 and 2 BD units, each comes equipped with top-of-the-line, warm selections. Select your preferred floor plan and optimal, open living standard. Kitchens feature quartz countertops, gleaming stainless steel appliances, mocha cabinetry, tile backsplashes, decorative pendant lighting, and garbage disposals. Each bathroom is spacious and offers crisp flooring tile, storage vanities, chrome fixtures, and stylish mirrors. Wide plank oak flooring throughout. Select two bedroom units have an additional full bathroom. The building amenities are bar none offering a state-of-the-art fitness center and sauna, 24-hour surveillance, common roof deck, and keyless entry. There is ample bike storage. Landscaping by local Apiary Design. This location is in close proximity to public transportation (namely, the trolley - right outside) which makes for a quick commute into University City, Center City, and other areas of Philadelphia. Don't miss this chance to live in a brand new, one-of-a-kind building in a neighborhood that offers all the best of Philadelphia! 1 BD units start at $1350/mo. 2 BD units start at $1550/mo. Units available NOW. Generally, first, last, and security are due upon move-in. $40 application fee per applicant. $45 flat water fee/mo. First, last, and security due at signing. Photos may be of a similar staged unit.
Courtesy: Keller Williams Real Estate -Exton, (610) 363-4300
View additional infoHUGE BI LEVEL 3 BEDROOM 2 FULL BATH APT IN THE UP AND COMING BRIDESBURG SECTION OF PHILADELPHIA. As you enter the apt you are greeted by a huge living room/kitchen with island with an open floor plan concept. Everything has been gutted and re done from the hardwood floors to recess lighting. All new appliances , washer and dryer, bathrooms, and windows. Plenty of closet and storage space. 2 garage spaces are optional for additional $50 each per month. Come by and take a look.
Courtesy: Kershaw Real Estate, (215) 483-5717
View additional infoSpacious Valley Twin, Hardwood flooring thru-out, Replacement Windows, Central Air, Large Family Room leading to exterior Patio and rear fenced yard, Possible In-Law suite.
Courtesy: BHHS Fox & Roach-Jenkintown, (215) 887-0400
View additional infoLarge sunny living room with sunny Bay Area. Kitchen with solid wood cabinets with all kitchen necessities including coffee maker, blender microwave shelving units backsplash, sink, faucet, stove refrigerator and modern light fixture Breakfast area with table and chair!! New Energy Efficient gas heat. Livingroom with sunny bay window, new ceiling fan Nice size bedroom with ceiling fan bed side chair, window AC unit, iron and lamp. Tiled bathroom. Look at pic as there are too many things included. Half block away is a Giant supermarket , Planet Fitness. Minutes away from Temple Univ., Community College, the Art Museum, and Center City, also close to University City, great location One block from Broad Street and Spring Garden Street, subway lines and bus routes. $1250 a month (includes water, sewer and trash) Application fee $40Minimum one year lease First, last and one months security deposit required. Owner pays water, trash and sewer. Tenant pays gas and electric!
Courtesy: KW Empower, vicki@kwempower.com
View additional infoInviting 3BR, 1.5 bath home with hardwood flooring throughout 1st floor and 2nd floor hallway, carpeting in bedrooms. Chef's kitchen features custom tile backsplash, island with double sink and stainless appliances. Just in time for BBQ at the rear patio. The bath is custom with contemporary vanity + glass bowl sinks and skylight. The finished basement offers a separate tiled laundry room, sump pump and HVAC room. Schedule the showing today, don't miss out on this wonderful home.
Courtesy: Realty Mark Associates-CC, 2153764444
View additional infoWecome to this well-maintained second-floor two-bedroom unit that is part of a duplex. It has a large living room, a kitchen area with a four-burner electric range, a microwave, and a refrigerator, two nice-sized bedrooms, and a hall bathroom. Close to all public transportation. Schedule your showing soon! Rental criteria: 550 above credit score, no criminal or eviction history, and an income requirement of 3x the amount of rent after taxes. There is a $50 extra for the water each month for this unit.
Courtesy: JG Real Estate LLC, (215) 467-4100
View additional infoAvailable NOW Leasing Special: 1 MONTH FREE on a 13 month lease! (Tenant pays net effective rent of $1,195/month; gross rent is $1,295/month) Welcome to 1153 N Front St #2F! This gorgeous 1 bedroom, 1 bathroom apartment is ready to welcome you home! Features include hardwood floors, recessed lighting, highly efficient mini-split A/C systems, and sleek fixtures and finishes throughout. Enter into a hallway that leads you into the spacious common area with plenty of room for different furniture set ups and your modern kitchen towards the back. The kitchen boasts quartz countertops, minimalistic shaker cabinets, and stainless steel appliances including dishwasher, microwave, oven/stove, and fridge. Head into your bedroom offering great natural sunlight and a closet with sliding doors. Your full bathroom is en suite and features tile flooring, lighted mirror & vanity with additional storage options, and a subway tiled bathtub with shower head. Enjoy the added convenience of triple-pane windows and laundry in-unit! Schedule your showing today! About The Neighborhood: Located in the desirable Fishtown neighborhood offering nonstop restaurants, cafes, and bars. You'll be just steps from the Girard Avenue Trolley Line, the Market Frankford Subway Line into Center City, and public transportation bus routes. Walkable to Penn Treaty Park, The Fillmore, Hetzell Playground, Brooklyn Bowl, & Rivers Casino. Neighborhood hotspots include Barcade, Johnny Brenda's, Front Street Cafe, Frankford Hall, Murph's, and countless more. Lease Terms: Generally, first month, last month, and one month security deposit due at, or prior to, lease signing. Other terms may be required by Landlord. $55 application fee per applicant. Pets are conditional on owner's approval and may require an additional fee and/or monthly pet rent, if accepted. (Generally, $500/dog and $250/cat, and/or monthly pet rent). Tenants responsible for: electricity, cable/internet, and a $35/month flat water fee. Landlord Requirements: Applicants to make 3x the monthly rent in verifiable net income, credit history to be considered (i.e. no active collections), no evictions within the past 4 years, and must have a verifiable rental history with on-time rental payments. Exceptions to this criteria may exist under the law and will be considered.
Courtesy: JG Real Estate LLC, (215) 467-4100
View additional infoAvailable NOW Leasing Special: 1 MONTH FREE on a 13 month lease! (Tenant pays net effective rent of $1,195/month; gross rent is $1,295/month) Welcome to 1153 N Front St #3R! This lovely 1 bedroom, 1 bathroom apartment features hardwood floors, recessed lighting, highly efficient mini-split a/c systems, and sleek fixtures and finishes throughout. Enter into the common area with a spacious open floor plan. This room receives great natural sunlight from the windows, and your modern kitchen is at the back boasting contemporary cabinetry, white subway tile backsplash, and stainless steel appliances including fridge, dishwasher, electric range, and a built-in microwave. Head into your bathroom equipped with tile flooring, subway tiled shower-tub combo, and a lighted vanity. Your bedroom is spacious and bright with good closet space. Enjoy the added convenience of laundry in-unit! Call for a tour today! About The Neighborhood: Located in the desirable Fishtown neighborhood offering nonstop restaurants, cafes, and bars. You'll be just steps from the Girard Avenue Trolley Line, the Market Frankford Subway Line into Center City, and public transportation bus routes. Walkable to Penn Treaty Park, The Fillmore, Hetzell Playground, Brooklyn Bowl, & Rivers Casino. Neighborhood hotspots include Barcade, Johnny Brenda's, Front Street Cafe, Frankford Hall, Murph's, and countless more. Lease Terms: Generally, first month, last month, and one month security deposit due at, or prior to, lease signing. Other terms may be required by Landlord. $55 application fee per applicant. Pets are conditional on owner's approval and may require an additional fee and/or monthly pet rent, if accepted. (Generally, $500/dog and $250/cat, and/or monthly pet rent). Tenants responsible for: electricity, cable/internet, and a $35/month flat water fee. Landlord Requirements: Applicants to make 3x the monthly rent in verifiable net income, credit history to be considered (i.e. no active collections), no evictions within the past 4 years, and must have a verifiable rental history with on-time rental payments. Exceptions to this criteria may exist under the law and will be considered.
Courtesy: JBMP Group, (267) 797-2175
View additional infoWelcome to The Pumphouse: Exceptional Urban Living in the Heart of 19125, Philadelphia. Experience the pinnacle of upscale urban living at Pumphouse, a meticulously crafted mixed-use residential community situated at 2157 E Lehigh Ave. The Pumphouse's striking design pays homage to the industrial context of the site with red brick, corrugated metal panels, and large glass openings. Enjoy unmatched convenience with Pumphouse's prime location, offering seamless access to I-95 and I-76 for easy commutes. Nearby amenities include grocery stores, gyms, and the Delaware River Trail for outdoor activities. The Pumphouse boasts modern features like secure on-site parking, a furnished roof deck, and a resident lobby for a seamless living experience. Each apartment showcases premium finishes, custom-fitted closets, natural stone counters, and select units feature serene outdoor spaces. With impressive ceiling heights and oversized windows welcoming abundant natural light, each layout creates a spacious and airy ambiance. Discover the ultimate harmony of urban living and contemporary amenities at Pumphouse â schedule a showing today!
Courtesy: KW Empower, vicki@kwempower.com
View additional infoOffering Studio, 1 & 2 bedroom apartments. Center City Philadelphia Apartments Near Rittenhouse Square Be a part of history! ICON mixes the beauty of the past with the modern amenities of today. Included on theÂNational Register of Historic Places this incredible rental building soars to new heights, just like its iconic, ziggurat-topped peak. Looking for a downtown Philadelphia apartment nearÂRittenhouse Square? You've found it! ICON is the most exciting rental property to ever grace Rittenhouse Square. A quintessential example of the Art Deco exuberance that defined the 1920s and 30s, ICON's design is inspired by Art Deco's geometric shapes and today's streamlined lifestyle. With this historic luxury building, you can be within steps of all the fine dining, high-end retail and cultural offerings that Philadelphia has to offer. The most fashionable edifice of its day, ICON is as rich in history as it is in beauty. Opened in 1930, at the beginning of the Great Depression, the building's ground floor tenants included both Cunard's White Star Line and the United States Lines, and the esteemed Pew family maintained a pied-a-terre on the 25th Floor. Today, this history echoes throughout ICON, a building that is a rare architectural experience. The lobby is so stunning it will make you stop in your tracks, with its Art Deco-styled elevators, glazed black brick and grey porcelain flooring and a cast-bronze portal. And the residences feature the kind of classic fixtures, state-of-the-art appliances and iconic details that can only be found in a landmark building. Apartment amenities: Kitchen features include sleek high gloss white cabinets with soft close drawers and doors.ÂStainless steel appliances, including a glass top electric range and microwave. Glass-tile, kitchen backsplash. Quartz top kitchen island. Engineered hardwood flooring. Baths with sleek, high gloss cabinets and quartz countertops, glazed 12x12 porcelain tile. Air conditioning. Carpeting in bedrooms. Washer and dryer. Amazing views of Philadelphia. Enhanced Penthouse level finish on 23/24 floors. Venetian medicine cabinet. Wheelchair Accessible Apartments Available. 2 inch wood window blinds. Community amenities: Sky Deck with 360 View, Includes Grilling Station and Outdoor Living Area with Fireplace. Wellness Floor Featuring a Yoga Studio, Cardio, Weights, TRX & BoxingÂ. Private Dining Room with Fireplace and Serving Kitchen. Club Level with Kitchen, Billiards, Flat-Screen TVs and Large Screen. Media Room for Private Parties. Business Center with Computers, Printers, Conference Rooms with A/V Capabilities. Media RoomÂ. Full Service Concierge. Parking Garage w/ Valet Parking Option. Package Receiving. Pet Grooming Station. On Site Property Management. Elevator. Charging Stations for Electric Cars. Cold Storage for Grocery Delivery. 24 Hour Emergency Maintenance. Pets Welcome: $500 one-time fee. Max 2 pets per home. $35 / month pet rent. On-Site Green Drop Donation Box. ** Pricing and availability subject to change on a daily basis ** Photos are of model units ** Parking is additional $350 per month subject to availability **
Courtesy: BHHS Fox & Roach-Jenkintown, (215) 887-0400
View additional infoThis charming four-bedroom, two-bathroom house is available for rent in Northern Liberties, Philadelphia, PA 19123. The property features a spacious layout with four bedrooms and two bathrooms, perfect for a family or roommates. Enjoy the outdoor space with a lovely relaxing balcony or the backyard for some fresh air. Don't miss out on this wonderful opportunity to make this house your home! Contact us for more information and to schedule a viewing.
Courtesy: RE/MAX Plus, (215) 422-3711
View additional infoOpen House May 18, 1:00-2:30 pm! Special price of $4395 for the open house ONLY! Free applications & other bonuses are available during the open house! 3D, Video, virtual tours, and floor plans are available! Step into the pinnacle of luxury living in Philadelphia's prestigious Rittenhouse neighborhood, where our latest collection of boutique apartments awaits. These 1 and 2-bedroom residences are the definition of upscale urban living, offering elegance, sophistication, and unparalleled convenience, with prices starting at $2995. Located in a neighborhood celebrated for its top-tier dining, high-end boutiques, cozy cafes, and local bakeries, these apartments are a stone's throw from the tranquil Rittenhouse Square. Choosing to live here means more than just finding a place to stay; it's about embracing a lifestyle that puts you in the heart of the city's bustling culture and conveniences. Introducing unit 3F, a testament to luxury and elegance, designed for those who love to entertain. Bathed in sunlight, this spacious living area, with its towering ceilings, invites a sense of grandeur. The kitchen, a culinary dream, features extensive countertops, a modern island under a stylish light fixture, and Italian-imported cabinets, marrying aesthetics with utility. The master suite offers a peaceful retreat, with room for a king-sized bed, two generous closets, a private bathroom, and an adjoining den, perfect for working or relaxing. A second bedroom fits a queen bed and includes plenty of closet space, ensuring comfort and style in every corner.
Courtesy: Allan Domb Real Estate, (215) 545-1500
View additional infoTwo bedroom, one bathroom residence with built-ins at The Carlyle. The home features a generously combined living/dining room. Adjacent to the living/dining room, is a well-equipped kitchen. There is also access to a washer/dryer. Both of the spacious bedrooms feature large wall closets, windows beaming with natural light, and use of a nearby full hall bathroom featuring a shower/tub combination. The Carlyle is a pet-friendly, doorman building only one block from Rittenhouse Square. Rent includes the security of a 24-hour doorman and use of the building's state-of-the-art gym. Tenants are responsible for paying all utilities, including: electric, gas, water, cable, and internet.
Courtesy: KW Empower, vicki@kwempower.com
View additional infoWelcome to 101 W Oxford Street Unit 306, where modern elegance awaits in this spacious 2-bedroom, 2-bathroom rental unit. Upon entry, admire the sleek and open-concept kitchen, boasting shaker-style cabinets, stainless steel appliances, contemporary tile backsplash, and top-of-the-line fixtures that blend style and functionality. The kitchen transitions into an inviting living room space, graced by an abundance of bright windows. Moving on, you'll find two cozy bedrooms, the first featuring recessed lighting, double-door closets, and generously sized windows that welcome the outside world in, creating a serene oasis for rest and relaxation. The bathroom is spacious, adorned with elegant tile flooring, luxurious soaking tubs, and modern tiled showers, offering refreshing sanctuaries for unwinding and rejuvenating. The master bedroom features a large walk-in closet and a serene on-suite bathroom with an elegant standup glass door shower and modern features. Welcome home to the epitome of contemporary living with this 2-bedroom, 2-bathroom rental unit, where every detail exudes style, comfort, and sophistication. 1-year of free parking may also be available with an acceptable application.
Courtesy: KW Empower, vicki@kwempower.com
View additional infoWelcome to 101 W Oxford Street Unit 504, where modern elegance awaits in this spacious 2-bedroom, 2-bathroom rental unit. Upon entry, admire the sleek and open-concept kitchen, boasting shaker-style cabinets, stainless steel appliances, contemporary tile backsplash, and top-of-the-line fixtures that blend style and functionality. The kitchen transitions into an inviting living room space, graced by an abundance of bright windows. Moving on, you'll find two cozy bedrooms, the first featuring recessed lighting, double-door closets, and generously sized windows that welcome the outside world in, creating a serene oasis for rest and relaxation. The bathroom is spacious, adorned with elegant tile flooring, luxurious soaking tubs, and modern tiled showers, offering refreshing sanctuaries for unwinding and rejuvenating. The master bedroom features a large walk-in closet and a serene on-suite bathroom with an elegant standup glass door shower and modern features. Welcome home to the epitome of contemporary living with this 2-bedroom, 2-bathroom rental unit, where every detail exudes style, comfort, and sophistication. 1-year of free parking may also be available with an acceptable application.
Courtesy: RE/MAX Plus, (215) 422-3711
View additional infoOpen House 5/18/2024 @ 1:00-2:30 pm! Special price of $3995 for the open house ONLY! 3D, Video, virtual tours, and floor plans are available! Step into the pinnacle of luxury living in Philadelphia's prestigious Rittenhouse neighborhood, where our latest collection of boutique apartments awaits. These 1 and 2-bedroom residences are the definition of upscale urban living, offering elegance, sophistication, and unparalleled convenience, with prices starting at $2995. Located in a neighborhood celebrated for its top-tier dining, high-end boutiques, cozy cafes, and local bakeries, these apartments are a stone's throw from the tranquil Rittenhouse Square. Choosing to live here means more than just finding a place to stay; it's about embracing a lifestyle that puts you in the heart of the city's bustling culture and conveniences. Introducing unit 4F, a testament to luxury and elegance, designed for those who love to entertain. Bathed in sunlight, this spacious living area, with its towering ceilings, invites a sense of grandeur. The kitchen, a culinary dream, features extensive countertops, a modern island under a stylish light fixture, and Italian-imported cabinets, marrying aesthetics with utility. The master suite offers a peaceful retreat, with room for a king-sized bed, two generous closets, a private bathroom, and an adjoining den, perfect for working or relaxing. A second bedroom fits a queen bed and includes plenty of closet space, ensuring comfort and style in every corner.
Courtesy: KW Empower, vicki@kwempower.com
View additional infoWelcome to 1500 Locust, a stunning apartment building located in the heart of Center City, Philadelphia. Situated just steps away from Rittenhouse Square and Walnut Street, this 45-story high-rise offers an unrivaled living experience with breathtaking views. Our recently renovated residences feature modern finishes, spacious layouts, and an array of floor plans to suit your needs. As you step onto our rooftop pool and lounge, you'll be captivated by the sparkling city vistas that stretch before you. It's a setting that even William Penn himself couldn't have imagined. Exceptional living awaits you at 1500 Locust, where we provide amenities that elevate your day-to-day life. Take a dip in our heated indoor pool, relax on the rooftop terrace, or stay in shape at our state-of-the-art fitness center. We offer a range of layouts, from studios to three-bedroom apartments, all equipped with washers and dryers for your convenience. At 1500 Locust, we understand that your lifestyle needs vary. That's why we offer a seamless transition from an active to a relaxed atmosphere. Whether you seek a place to unwind, pamper yourself, or energize for the day ahead, our community has you covered. Surrounded by a historic and vibrant neighborhood, you'll find a wealth of fine dining experiences and high-end shopping options just moments away. Rittenhouse Square, with its lush greenery and beautiful trees, serves as the centerpiece of this dynamic locale. Our newly renovated Rittenhouse Square apartments blend modern minimalism with welcoming warmth. With light-filled spaces, open floor plans, and upscale finishes, you'll feel right at home. Features include designer-inspired kitchens, stainless steel appliances, private balconies overlooking Center City, and full-sized washers and dryers in every apartment. We understand that pets are family too, which is why we welcome them at 1500 Locust. Soon, our rooftop park will offer an elevated experience for your furry companions as well. When you call 1500 Locust "home," you're embracing an elevated lifestyle that maximizes your downtime. Unwind in your beautiful space, join a yoga class in our fitness center, or meet friends for dinner and drinks. For a truly panoramic and invigorating experience, head up to the rooftop and soak in the serene view. We offer a variety of amenities, including a rooftop terrace and clubroom, indoor rooftop pool and jacuzzi, outdoor sundeck with private cabanas and grilling areas, media room with theater, 24-hour fitness center, resident catering kitchen, 24-hour concierge, garage parking, guest suite availability, and a pet-friendly environment. Life is truly good at 1500 Locust, where you can relax, recharge, and indulge in all that Rittenhouse Square and Center City have to offer. Don't wait any longerâcontact us today to discover your next home at 1500 Locust. ** Photos are of model units ** Pricing and availability subject to change on daily basis ** Parking may be available for additional monthly fee **
Courtesy: KW Empower, vicki@kwempower.com
View additional infoWelcome to 1500 Locust, a stunning apartment building located in the heart of Center City, Philadelphia. Situated just steps away from Rittenhouse Square and Walnut Street, this 45-story high-rise offers an unrivaled living experience with breathtaking views. Our recently renovated residences feature modern finishes, spacious layouts, and an array of floor plans to suit your needs. As you step onto our rooftop pool and lounge, you'll be captivated by the sparkling city vistas that stretch before you. It's a setting that even William Penn himself couldn't have imagined. Exceptional living awaits you at 1500 Locust, where we provide amenities that elevate your day-to-day life. Take a dip in our heated indoor pool, relax on the rooftop terrace, or stay in shape at our state-of-the-art fitness center. We offer a range of layouts, from studios to three-bedroom apartments, all equipped with washers and dryers for your convenience. At 1500 Locust, we understand that your lifestyle needs vary. That's why we offer a seamless transition from an active to a relaxed atmosphere. Whether you seek a place to unwind, pamper yourself, or energize for the day ahead, our community has you covered. Surrounded by a historic and vibrant neighborhood, you'll find a wealth of fine dining experiences and high-end shopping options just moments away. Rittenhouse Square, with its lush greenery and beautiful trees, serves as the centerpiece of this dynamic locale. Our newly renovated Rittenhouse Square apartments blend modern minimalism with welcoming warmth. With light-filled spaces, open floor plans, and upscale finishes, you'll feel right at home. Features include designer-inspired kitchens, stainless steel appliances, private balconies overlooking Center City, and full-sized washers and dryers in every apartment. We understand that pets are family too, which is why we welcome them at 1500 Locust. Soon, our rooftop park will offer an elevated experience for your furry companions as well. When you call 1500 Locust "home," you're embracing an elevated lifestyle that maximizes your downtime. Unwind in your beautiful space, join a yoga class in our fitness center, or meet friends for dinner and drinks. For a truly panoramic and invigorating experience, head up to the rooftop and soak in the serene view. We offer a variety of amenities, including a rooftop terrace and clubroom, indoor rooftop pool and jacuzzi, outdoor sundeck with private cabanas and grilling areas, media room with theater, 24-hour fitness center, resident catering kitchen, 24-hour concierge, garage parking, guest suite availability, and a pet-friendly environment. Life is truly good at 1500 Locust, where you can relax, recharge, and indulge in all that Rittenhouse Square and Center City have to offer. Don't wait any longerâcontact us today to discover your next home at 1500 Locust. ** Photos are of model units ** Pricing and availability subject to change on daily basis ** Parking may be available for additional monthly fee **
Courtesy: Realty Mark Associates, (215) 376-4444
View additional infoStudent housing for Temple U off campus. There are two units in the building and the first floor unit is available immidiately or from Aug 15th, 2024, and the second floor unit is available from Aug 15th, 2024.
Courtesy: KW Empower, vicki@kwempower.com
View additional infoWelcome to 101 W Oxford Street Unit 207, where modern elegance awaits. Upon entering, admire the sleek, open-concept kitchen, boasting shaker-style cabinets, stainless steel appliances, contemporary tile backsplash, and top-of-the-line fixtures that exemplify a perfect blend of style and functionality. The kitchen transitions into an inviting living room space, graced by an abundance of bright windows and recessed lighting. Continuing the journey through this thoughtfully designed unit, you'll find a cozy bedroom featuring recessed lighting, double-door closets, and a generously sized window. The bathroom is spacious, adorned with elegant tile flooring, a luxurious soaking tub, and a modern tiled shower, offering a refreshing sanctuary for relaxation. Welcome home to the epitome of contemporary living.
Courtesy: OCF Realty LLC - Philadelphia, (215) 735-7368
View additional info*Available NOW!* Have you ever lived in a space with an elevator that opens directly into your unit?! Well, you have to see this luxurious 1 bedroom, 1 bathroom in this ultra-modern apartment building right on the exciting 2nd Street commercial corridor! Flooded with natural light from floor to ceiling windows with built in blinds, you will love the European oak hardwood floors throughout. The sleek, white kitchen includes high gloss European cabinetry and waterfall island, stainless steel refrigerator, dishwasher, microwave and gas range/oven with stainless steel hood to make entertaining easy. Enjoy listening to your favorite music throughout the home through home with two zone surround sound in-ceiling speakers. The corner bedroom is spacious and full of light and includes a walk in closet with built in storage. The bathroom features a large stand up shower with rain shower head, Porcelanosa tiles, double vanity sink, and a full size washer and dryer. Walk out the living area to your private covered patio, perfect to enjoy a night cap or head upstairs to relax and catch some sun on the 1,600 SqFt community roof deck with amazing Bridge and City views. This building also features a bike storage room, double pane windows, providing energy efficiency and sound dampening, plus central air, central heat and a video intercom system. *Price reflects the net effective rent after a ONE MONTH credit is applied to a 13 month lease at $2,375/mo. *Small pets permitted with non-refundable $350 pet deposit *Photos of a similar unit. Finishes may vary.
Courtesy: OCF Realty LLC - Philadelphia, (215) 735-7368
View additional info*Available NOW!* Beautifully bright studio unit featuring historic details, hardwood floors throughout, exposed beams, high ceilings, enormous industrial sized windows and modern amenities. The fully updated kitchen includes granite counter tops and stainless steel appliances such as a refrigerator, electric range/oven, dishwasher and microwave. The full bathroom includes a tub/shower and granite vanity. The living space is bright, and the hallway includes two spacious closets! You control air conditioning and heating with energy efficient mini split systems and ceiling fans. Enjoy direct access to the biking/hiking river trail and the convenience of walking down Main Street for all the best entertainment Manayunk has to offer. *Small pets permitted with owner approval plus $350 non-refundable pet deposit; 2 pet maximum *Limited off-street parking available for an additional $100/month *Photos of a similar unit
Courtesy: JG Real Estate LLC, (215) 467-4100
View additional infoAvailable NOW Leasing Special: Only 2 months needed to move in: first and security! Discover the epitome of urban living in this exquisite Fishtown home for rent. Step into a luminous and airy abode, adorned with expansive windows, radiant hardwood floors, and soaring 9-foot ceilings. Entertain effortlessly in the spacious living area that seamlessly flows into the chic open-concept kitchen, complete with a sleek peninsula for dining and a convenient pantry for extra storage. Stainless steel appliances elevate the culinary experience. Enjoy access to a quaint back patio and a carpeted basement with your 2nd bedroom and a full bath. Ascend the contemporary glass staircase to find a well-appointed second floor boasting a full bath, hallway closet, and a cozy second bedroom. Continue to the third floor to uncover a dedicated laundry area and a luxurious full-floor primary suite, featuring a walk-in closet and a lavish 3-piece bathroom. Extend your living space outdoors onto the rooftop deck, plumbed for a wet bar and offering ample room for gatherings and personalization. Don't miss out on this extraordinary rental opportunity in the heart of Fishtown! Please note that the following furnishings must remain with the home: the basement wardrobe & the mounted 55" tv in the living room. About the Neighborhood: An ideal Fishtown location, youâre just steps from all the shopping, dining, and entertainment options along Frankford Avenue. Surrounded by ample public transportation routes and right off of I-95 for a quick commute. Walkable to Hetzell Playground, Hancock Playground, and City Fitness. Youâll be close to some of the cityâs best restaurants and bars including Interstate Drafthouse, Whipped Bakeshop, Lloyd, Loco Pez, Green Eggs Cafe, and more! Lease Terms: Generally, first month, last month, and one month security deposit due at, or prior to, lease signing. Other terms may be required by Landlord. $55 application fee per applicant. Strictly, no pets. Tenants responsible for: electricity, gas, cable/internet, and water. Landlord Requirements: Applicants to make 3x the monthly rent in verifiable net income, credit history to be considered (i.e. no active collections), no evictions within the past 4 years, and must have a verifiable rental history with on-time rental payments. Exceptions to this criteria may exist under the law and will be considered.
Courtesy: Compass RE, (610) 822-3356
View additional infoWelcome to your newly renovated 2-bedroom, 2-bathroom apartment in the vibrant neighborhood of Walnut Hill! This modern unit offers a spacious living/dining area and an updated kitchen that features a fridge, stove and dishwasher. The windowed kitchen, boasts recessed lighting, subway tile and quartz countertops. There are two sizable bedrooms with ample closet space, and two spa-like bathrooms with subway tile and roomy bathtubs. You'll find tile flooring throughout, for easy maintenance. Enjoy the convenience of a private side entrance with access to a shared back patio and laundry facilities. Located in the vibrant West Philly neighborhood, you'll have easy access to local shops, restaurants, parks, and public transportation. Minutes away from University City this property is ideal for Students or Faculty. Situated close to Hospitals and the University of Pennsylvania, steps from the Market-Frankford Line for a quick trip to Center City. A short walk to parks, restaurants, shopping, nightlife! Located close to the Green Line Cafe, Manakeesh Bakery, The Restaurant School at Walnut Hill College, Barkan Park, West Philadelphia YMCA, and much more.
Courtesy: Cash Flow Property Management, LLC., (215) 717-7308
View additional infoSituated near parks, unit 3 at 1934 W Ontario St offers the perfect blend of comfort and convenience. Boasting two bedrooms and one bathroom, this spacious residence provides ample living space for individuals or families alike. Its proximity to parks ensures easy access to outdoor recreational activities and serene natural surroundings. Don't miss the chance to make this inviting property your next home!"
3,576–3,600 of 4,460 properties displayed
How may I help you?Get property information, schedule a showing or find an agent |
|||||||||||||||||||||||||||||||||||||||||||||||||||||||||||||||||||||||
|
|
|
|
|||
 |
Copyright © Metropolitan Regional Information Systems, Inc.
