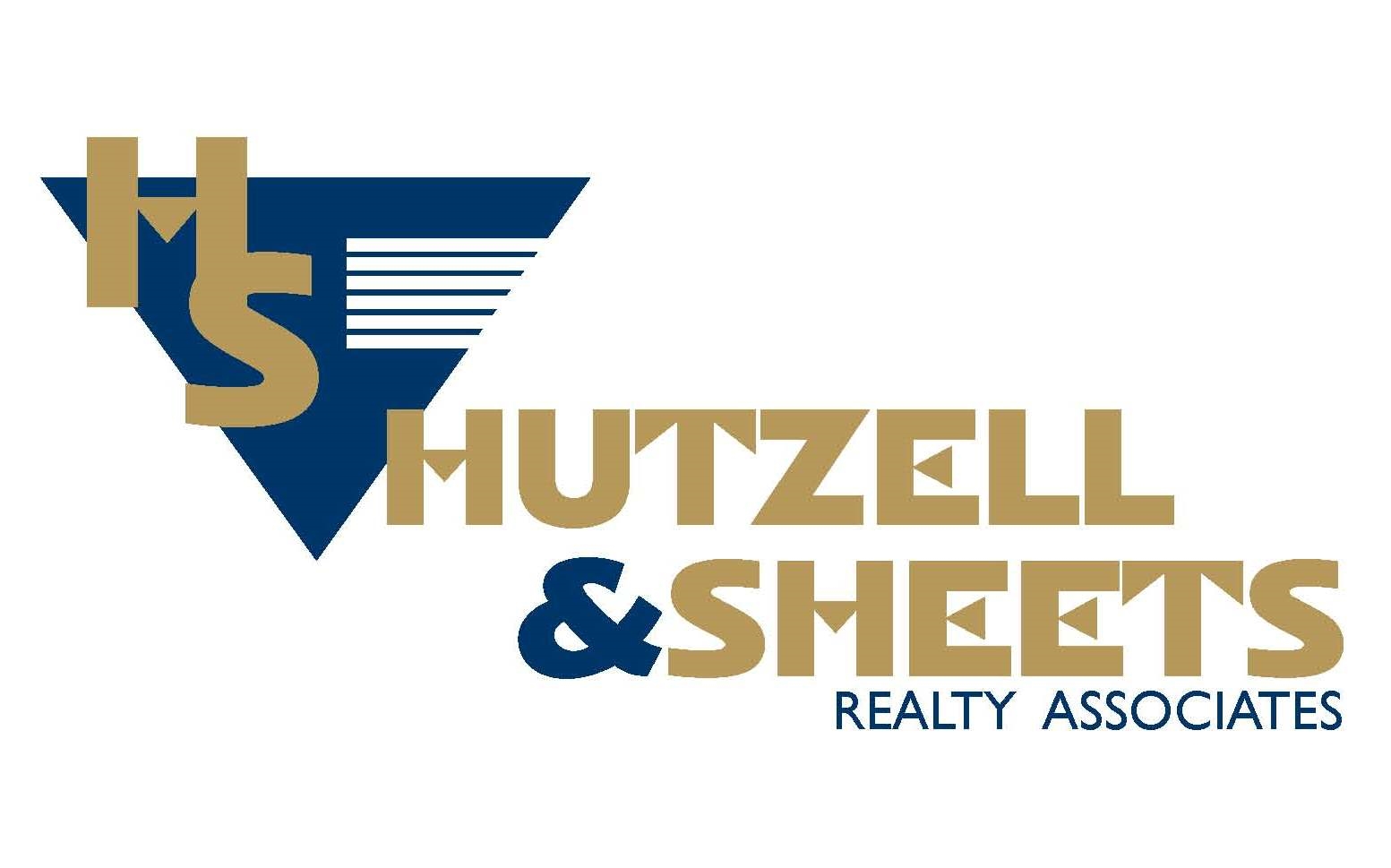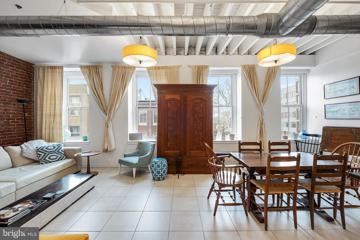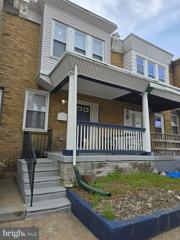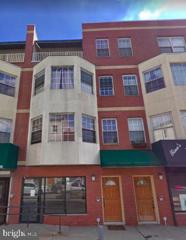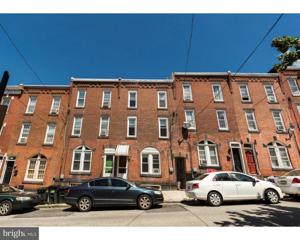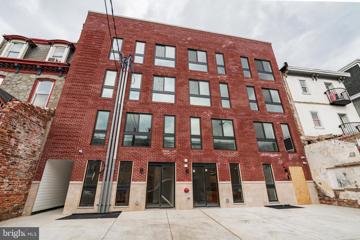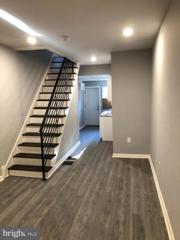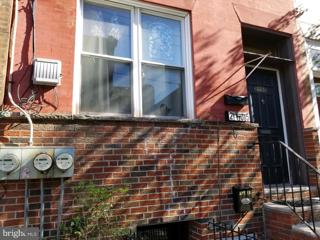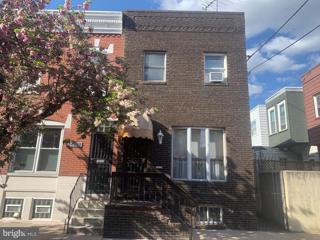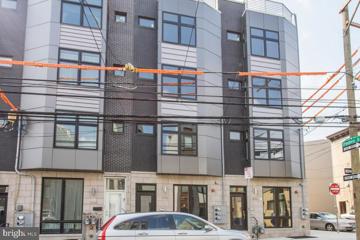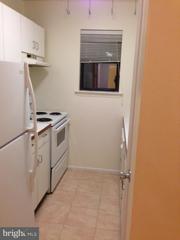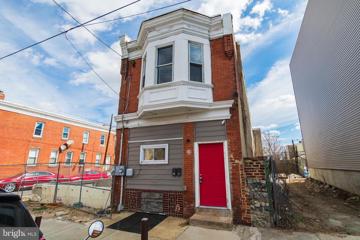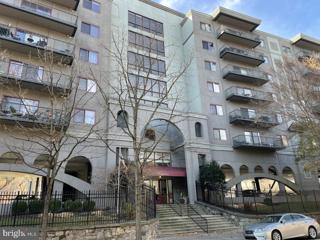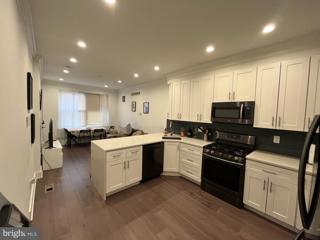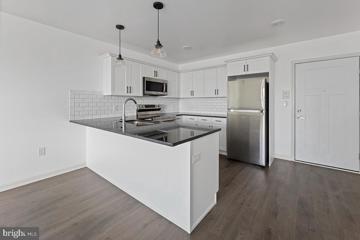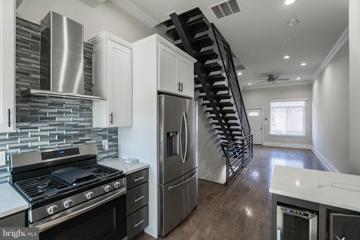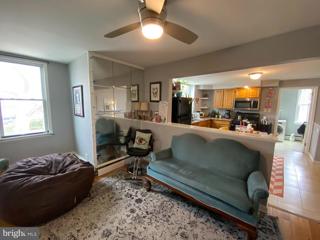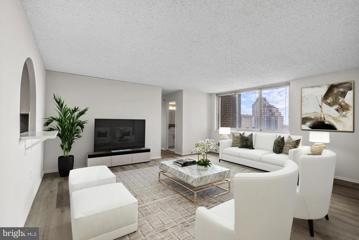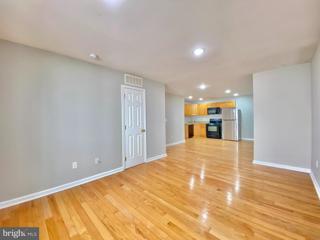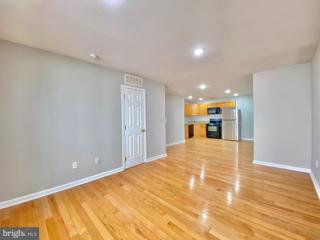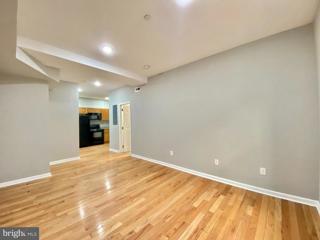 |  |
|
Philadelphia PA Real Estate & Homes for Rent4,437 Properties Found
3,651–3,675 of 4,437 properties displayed
Courtesy: MAXWELL REALTY COMPANY, (215) 546-6000
View additional infoFabulous OLD CITY TWO bedroom, TWO bath LOFT apartment for rent @ The Malt House. This light filled and well proportioned residence boasts spacious bedrooms, all tile bathrooms, huge closets , and a DYNAMIC and open kitchen with a breakfast bar/ island, tons of cabinet & counter space, all overlooking a massive living & dining area. With hardwood floors throughout, exposed brick walls, and sun splashed rooms, you will just love living in this residence. Just minutes from JEFFERSON, Pennsylvania and Cooper Hospitals, and some of the cityâs best dining and entertainment!
Courtesy: KW Empower, vicki@kwempower.com
View additional infoWelcome to 122 W Sharpnack Street #3! This delightful 1-bedroom, 1-bathroom apartment boasts a perfect blend of comfort and character, ready to become your new home. Step inside and be greeted by an abundance of natural light & hardwood flooring throughout. There is also a shared, coin operated washer and dryer in the basement. Located close to Thomas Jefferson University, this residence offers convenience for students, faculty, and medical professionals alike. In close proximity to Germantown Avenue, you'll have easy access to a plethora of local businesses, cafes, and restaurants! Pets accepted upon Landlords discretion; Cats welcomed, dogs up to 35 lbs (mid-size) welcomed. Schedule your showing today!
Courtesy: Realty One Group Purpose
View additional infoRental alert!!! Inviting 3-Bedroom Home in Historic Germantown Live in the heart of history! This charming 3-bedroom, 1-bathroom house on Stenton Ave. offers a comfortable and convenient lifestyle in Philadelphia's vibrant Germantown neighborhood. Step Inside: Spacious rooms with a flowing layout provide a bright and airy feel. The well-maintained kitchen, conveniently located next to the living room, makes entertaining a breeze. Enjoy the outdoors in your private, enclosed backyard - perfect for springtime planting, summer relaxation, or gatherings with friends. Location Advantage: Proximity to essential amenities and public transportation ensures easy access to everything you need. Don't miss your chance to call this cozy house your home! Housing vouchers are accepted. Contact the listing agent today to schedule a tour!
Courtesy: Mercury Real Estate Group, (215) 462-5100
View additional infoThis renovated bi-level apartment is currently available for rent in the North Philadelphia East section. The apartment features two bedrooms and two and a half bathrooms. Upon entering, you'll be greeted with an open floor plan that includes a living room, a modern kitchen, a half bathroom, and one bedroom with a spacious full bathroom. You'll also have access to a small outdoor space. The kitchen is equipped with modern cabinets that have stainless steel handles, an electric stove, a microwave above, and a stainless steel refrigerator. It also has a hang-over countertop, which is perfect for a quiet retreat with a glass of wine or for enjoying a meal. The lower level of the apartment features another living space, a washer and dryer, and another bedroom with a full bathroom. The apartment is conveniently located near transportation and has central heating and cooling. Schedule your showing today! ** The property does not come furnished.
Courtesy: Keller Williams Realty - Cherry Hill, 8563211212
View additional infoLocation! This large 2-floors apartment has 3 bedrooms and 3.5 baths each with their own full private bathroom and balcony. The main apartment has a very large open kitchen and family room and guest bath and plenty of space throughout. This kitchen has all stainless appliances and granite top with the cooking exhaust vented exterior. The entire apartment has hardwoods floor, tiles bath, kitchen & Central air with laundry inside the units. Conveniently, located walking distance to all the center city dining, shopping Reading Terminal, Chinatown, Pennsylvania Convention Center, Independence Mall, and all the city attractions has to offers. This unit does have an option for one car parking in the back for a fee.
Courtesy: Wolverton & Company LLC, (610) 994-9750
View additional infoCome experience this lovely 4 bed 2 bath home for rent in the desirable Manayunk section of Philadelphia! Spacious throughout with beautifully finished hardwood floors, an updated kitchen, two full bathrooms, plus much more! The large living and dining rooms flow nicely into the kitchen flanked by a full bath and laundry on the main floor. Upstairs holds 4 large and well lit bedrooms with ample closet space. Conveniently located close to Main St, regional rail, and the major arteries. Schedule an appointment today!
Courtesy: OCF Realty LLC - Philadelphia, (215) 735-7368
View additional info*Available 5/15!* Welcome to The Signal House at 36 N 40th Street in University City! This beautiful, brand-new elevator building is located in a prime University City location and features 16 gorgeous residential units. Upon entering, you are welcomed with an abundance of natural light flowing through the windows in the open-concept kitchen and living space. The kitchen is equipped with plenty of countertop and cabinet space, modern tile backsplash, stainless steel appliances, and gorgeous hard wood flooring throughout. The generous living area hosts large windows, a private patio, and plenty of space for your furniture or a home office space. Bedrooms will comfortably fit a queen sized bed and offer plentiful closet space! The stunning bathrooms feature a combination of walk-in showers and tub/shower combos beautifully accompanied by cutting-edge back-lit vanity mirrors. Additionally, the building features a shared bicycle storage room, and storage cages. Conveniently located to Drexel U, UPenn and all University City has to offer as well as area highways and transit lines! *Price reflects the net effective rent after a 1 month credit is applied to a 13 month lease at $2,200/mo. *Photos of various units in property, finishes will match, layouts will differ *Cats & Dogs Permitted, $500 Non-Refundable Fee per Pet, Two Pet Maximum
Courtesy: JG Real Estate LLC, (215) 467-4100
View additional infoAvailable NOW Leasing special: 1 MONTH FREE on a 13-month lease, applied as a monthly discount. Tenant pays discounted rent. Gross rent is $1,550/month, net effective rent is $1,430/month. In-person tours required. Sight unseen applications will not be considered. Embrace modern living at The Ridgemont! This newly constructed building is proud to present secure entry with a video doorbell. Unit #1 is a gorgeous 1 bedroom, 1 bathroom apartment with ample room for a variety of different furniture arrangements. Each unit was designed to enhance your well-being with modern finishes, abundant sunlight, and beautiful open floor plans. Enjoy ductless mini-split A/C systems for year-round comfort and in-unit laundry for added convenience. Hardwood floors and recessed lighting stretch the full length of each unit. Prepare gourmet meals in the fully-equipped kitchen featuring stainless steel appliances and ample cabinetry. Sizable bedrooms offer a sanctuary with sliding closet doors for your belongings. Luxurious ensuite bathrooms showcase stylish tiling, lighted vanities, and sleek bathtub-shower combos. Don't miss out on the opportunity to call this stunning apartment home! About The Neighborhood: The lush Roxborough neighborhood offers the perfect blend of urban convenience and suburban tranquility. Right across the street from Wawa & CVS. Well-connected to Center City via the SEPTA regional line. Surrounded by parks and hiking trails including Wissahickon Valley Park, Gorgas Park, and Kelly Park. Check out local hotspots like New Ridge Brewing Co, Planet Fitness, Cafe Roma Bakery, Taylor's Cafe, White Yak, and Roma's Pizza. Lease Terms: Generally, first month, last month, and one month security deposit due at, or prior to, lease signing. Other terms may be required by Landlord. $55 application fee per applicant. Pets are conditional on owner's approval and may require an additional fee and/or monthly pet rent, if accepted. (Generally, $500/dog and $250/cat, and/or monthly pet rent). Tenants responsible for: electricity, cable/internet, and a $35/month flat water fee. Landlord Requirements: Applicants to make 3x the monthly rent in verifiable net income, credit history to be considered (ie no active collections), no evictions within the past 4 years, and must have verifiable rental history with on-time rental payments. Exceptions to this criteria may exist under the law and will be considered No history of violent or dangerous crimes, or those of crimen falsi, which resulted in a conviction.
Courtesy: TCS Management, LLC, (215) 383-1439
View additional infoWelcome to 2647 N Palethorp St, a newly renovated home located in West Kensington, just south of Lehigh Ave. This charming residence offers 2 spacious bedrooms and one and a half brand-new bathrooms adorned with beautiful subway tile. The kitchen boasts new white shaker cabinets, ample cabinet/counter space, and brand-new stainless steel appliances installed prior to move-in. Enjoy bright and open rooms flooded with natural light, complemented by large windows and plenty of storage space. With central air for added comfort, this home is perfect for modern living. Don't miss the opportunity to be the first to live in this beautifully refinished home, complete with an amazing backyard space to enjoy sunny days!
Courtesy: Summit Real Estate, (215) 755-1100
View additional infoTwo Bedroom Apartment in excellent location close to all public transportation minutes from Center City, walking distance to banks, shopping and Restaurants .Apartment features Living Room, Kitchen with upper and lower wood Cabinetry and refrigerator. Combo washer and dryer Ceramic Tile Bathroom and Two Bedrooms
Courtesy: Summit Real Estate, (215) 755-1100
View additional infoModern 2 Bedroom house in excellent location close to all public transportation, shopping areas, banks, restaurants and Hospitals. Just a few blocks from Passyunk Square. Newer Brick Front , Living Room, Dining Room, The Modern Kitchen includes a refrigerator, Powder Room and nice sized rear yard. 2nd floor has 2 good sized bedrooms and Modern Ceramic Tile Bath. Basement is Clean cement with a Laundry Area and includes washer and dryer.
Courtesy: Realty Mark Cityscape-King of Prussia, (215) 583-7777
View additional infoNewer 4-bedroom, 2.5 bath aparment with central heating and cooling. Closed to University of the Sciences (now St Joe's West Philly Campus) and University of Pennsylvania.
Courtesy: Turning Point Capital, LLC, (302) 747-6990
View additional infoWelcome to a wonderful 2nd floor unit with 3 bedroom, 2.5 bath new construction in 2018 condo located in growing Francisville. This unit features steel appliances, tile and hardwood floors throughout. Enter into greeting area with half bath, walk up a flight of stairs to a large open concept living floor with gourmet kitchen and convenient full bath and 2 bedrooms. The upper floor bedroom features an en-suite bathroom and closet with built-ins. Enjoy a large roof top area looking right over the city. Central Air and Washer & Dryer in unit. Enjoy the amenities of Fairmount area within minutes from this unit. A cafe right across the street to start the day. 80+ score for walkability, biking and transit. 3 shopping areas in under a mile. So much to do just waiting for you! Utilities: Gas and Electric, are tenant responsibility. Water will be kept in owners name and invoiced to tenant. Renter's insurance required. On-Street Parking. No smoking. No Pets.
Courtesy: Long & Foster Real Estate, Inc., (215) 654-5900
View additional infoBeautiful 1Br Apt In Great Location In Old City. Located on the 1st floor, enter into large living room, updated Kitchen with stove/oven, microwave, dishwasher, disposal, plenty of cabinets, nice size room with! large tile bath! Lots of closets! Washer/ Dryer! Private outdoor space, and much more... Tenant pay all utilities. For more information and to schedule a showing call or Email Sharon *Pets up to 25lbs with $350/Fee
Courtesy: OCF Realty LLC - Philadelphia, (215) 735-7368
View additional info*Available Now!* Located in the West Passyunk section of Philadelphia, this recently renovated 1 bedroom, 1 bath apartment boasts large bay windows, hardwood floors, a ton of pristine white cabinets and appliances that include a microwave, refrigerator and a stainless steel electric oven/stove. As you enter in the front door and up the stairs to this unit, youâre welcomed with a large open floor plan kitchen that leads to a front living room area which hosts large bay windows, allowing for plenty of sunlight throughout the day. The washer and dryer are also located here in this area for easy accessibility. Walk on through past the kitchen towards the back of the apartment and youâll find a full bathroom consisting of a gorgeous, modern tile shower and a beautiful, bright sunny bedroom. *Pet's negotiable
Courtesy: Long & Foster Real Estate, Inc., (215) 643-2500
View additional infoWelcome To Bridge Five Condominiums Nestled In The Historic District of Manayunk, So Designated In 1983 And A Classic Town by The Delaware Valley Regional Planning Commission in 2007. Manayunk Is Centrally Located Just 15 Minutes From Center City Philadelphia, King of Prussia, Chestnut Hill, And The Main Line. Sitting Along The Banks Of The Schuylkill River And The Manayunk Canal And Tow Path, The Commercial District Is Lined With Renovated Victorian Storefronts And Older Mill Buildings Giving You An Urban Experience With Small Town Charm. Main Street Manayunk Is The Heart And Soul Of The Community. The Busy Thoroughfare Has 275 Businesses, Including Shops, Galleries, Boutiques, And Scores Of Bars And Restaurants. Daytime Activities Give Way To Nighttime Action As Foodies And Revelers Hit The Streets To Scope Out New Menu Additions At Restaurants, Check Out The Views At The Riverside Clubs Or Catch Up-And-Coming Local Musicians. Here We Have Unit 603, A Very Well Maintained Unit With Ample Space. Unit Has 2 Bedrooms And 2 Full Bathrooms. The Master Bedroom Has A Large Walk In Closet With Direct Access To Your Tiled Bath With Tub And Shower. The Second Bedroom Has 2 Large Closets In It And Access To The Tiled Bath With Tub And Shower. The Living Room Has Hardwood Floors And A Slider Which Allows You Access To Your Private Balcony Overlooking Main Street. The Kitchen Has Granite Countertops, Newer Upper And Lower Cabinets Stainless Steel Appliances And Electric Cooking. The Building Has A Secured Front Entrance With Concierge Desk. Elevators In The Lobby Will Take You To Your Floor Where There Is A Large Landing Area With Small Workout/Gym Area. You Have Off Street Assigned Parking With On Street Non-Metered Parking For Guests. At The Rear Of The Building There Is A Dog Park Up Against The Towpath With Views Of The River. Pets Are Invited With A Fee And Breed Restrictions For Dogs.
Courtesy: Compass RE, (267) 435-8015
View additional infoWelcome to 744 W Master St #A First level features living room, full kitchen, one full bath that's accessible from the bedroom or hallway. Nice backyard perfect for personal enjoyment or entertaining. Second level features 2 bedrooms, 1 full bathroom, and a half bath. Washer and dryer in unit. Unit has plenty of closet space. Comes furnished but furniture can be removed. First, last, and security due at signing. Tenant responsible for all utilities, $60 flat water fee. $500 non refundable pet deposit upon pet approval.
Courtesy: MGMT Residential, (215) 821-7487
View additional infoAvailable August 1st! Charming top-floor 1-bedroom home at The Wright in Roxborough. This modern apartment home offers an open-concept living/kitchen space with granite countertops and stainless steel appliances. Enjoy wood-inspired flooring, in-unit Washer/Dryer, and PTAC climate control for personalized comfort. Residents can access the green roof deck and off-site fitness center at no additional charge. Plus, The Wright is 100% pet-friendly with no extra fees. Apply today!
Courtesy: KW Empower, vicki@kwempower.com
View additional infoStunning Packer Park 3 Bedroom/3 Bathroom Newly Renovated Townhome available for SPRING 2024 Welcome to 3226 Chaucer St a stunning 2,000 SqFt 3-bedroom, 2.5 bath newly renovated townhome nestled in a prime location. This fully renovated property boasts a plethora of modern features that make it a truly exceptional living space. Key Features: 1.Spacious Open Floor Plans: The home welcomes you with an open, 20 ft wide spacious floor plan that provides a sense of freedom and flexibility in your living space. 2. First floor is Equipped with a Grand Fireplace and wet bar, perfect for entertaining or relaxing, offering a luxurious escape from the day's demands. 2.Gourmet Chef's Kitchen: The high-end gourmet chef's kitchen equipped with top-of-the-line appliances features a 10ft center island, making it an ideal spot for hosting gatherings and preparing home cooked meals. 5.Individually Controlled HVAC: Enjoy customized comfort in every room with individually controlled HVAC systems, ensuring that you can create the perfect atmosphere throughout the home. 7. Prime Location: Located in Packer Park, you'll have easy access to a wide range of amenities. Explore the vibrant city, Philadelphia Sports Complexes (Go Birds!), Museums, Shopping, and Philly's booming food & drink scene! All within arm's reach. Please reach out for a walk through or photos of what the finished product will look like.
Courtesy: OCF Realty LLC - Philadelphia, (215) 735-7368
View additional info*Available Now!* Welcome to 628 W Master Street! This stunning three story newer construction located in Olde Kensington, offers 4 bedrooms, and 3 full baths with a spacious 360 degree private roof deck. The first floor features an open concept floor plan that connects the living space and gourmet kitchen. Heading into the kitchen you will notice a breakfast bar perfect for meal prep or dining, as well as recessed lighting and brand new stainless steel appliances including; a gas range stove/oven, dishwasher, microwave and even a wine cooler! The kitchen leads directly to the private rear patio, which is the perfect place for summertime grilling or gardening! Enjoy the fully finished basement, which is home to the first bedroom and full bathroom as well as generous storage options. Up on the second level you will find two more bedrooms. Each with tons of natural light, sizable closets and convenient access to the centrally located second bathroom and in-unit laundry. The third level hosts an amazing primary suite in addition to a wet bar with extra cabinet storage, a sink, and mini fridge. The third bathroom features a double sink vanity along with a large glass shower and rainfall shower head. The bright master bedroom has an exceptionally spacious walk-in closet and fantastic views of the city. Finally, take in the sweeping views of the Philadelphia skyline from the wrap around roof deck! Additionally, this home comes equipped with central a/c and hardwood floors throughout. *Pets Permitted, < 35 lbs, 2 pet maximum, $500 Non-Refundable pet fee + $25/mo pet rent. Please call to schedule an appointment for a showing!
Courtesy: BHHS Fox & Roach-Center City Walnut, (215) 627-6005
View additional infoA bright and spacious 2nd floor 1 bedroom, 1 bath apartment with windows surround, nice views, eat in kitchen, hardwood floors, nice closet space, washer and dryer in unit and a large private yard.
Courtesy: KW Empower, vicki@kwempower.com
View additional infoWelcome to 1500 Locust, a stunning apartment building located in the heart of Center City, Philadelphia. Situated just steps away from Rittenhouse Square and Walnut Street, this 45-story high-rise offers an unrivaled living experience with breathtaking views. Our recently renovated residences feature modern finishes, spacious layouts, and an array of floor plans to suit your needs. As you step onto our rooftop pool and lounge, you'll be captivated by the sparkling city vistas that stretch before you. It's a setting that even William Penn himself couldn't have imagined. Exceptional living awaits you at 1500 Locust, where we provide amenities that elevate your day-to-day life. Take a dip in our heated indoor pool, relax on the rooftop terrace, or stay in shape at our state-of-the-art fitness center. We offer a range of layouts, from studios to three-bedroom apartments, all equipped with washers and dryers for your convenience. At 1500 Locust, we understand that your lifestyle needs vary. That's why we offer a seamless transition from an active to a relaxed atmosphere. Whether you seek a place to unwind, pamper yourself, or energize for the day ahead, our community has you covered. Surrounded by a historic and vibrant neighborhood, you'll find a wealth of fine dining experiences and high-end shopping options just moments away. Rittenhouse Square, with its lush greenery and beautiful trees, serves as the centerpiece of this dynamic locale. Our newly renovated Rittenhouse Square apartments blend modern minimalism with welcoming warmth. With light-filled spaces, open floor plans, and upscale finishes, you'll feel right at home. Features include designer-inspired kitchens, stainless steel appliances, private balconies overlooking Center City, and full-sized washers and dryers in every apartment. We understand that pets are family too, which is why we welcome them at 1500 Locust. Soon, our rooftop park will offer an elevated experience for your furry companions as well. When you call 1500 Locust "home," you're embracing an elevated lifestyle that maximizes your downtime. Unwind in your beautiful space, join a yoga class in our fitness center, or meet friends for dinner and drinks. For a truly panoramic and invigorating experience, head up to the rooftop and soak in the serene view. We offer a variety of amenities, including a rooftop terrace and clubroom, indoor rooftop pool and jacuzzi, outdoor sundeck with private cabanas and grilling areas, media room with theater, 24-hour fitness center, resident catering kitchen, 24-hour concierge, garage parking, guest suite availability, and a pet-friendly environment. Life is truly good at 1500 Locust, where you can relax, recharge, and indulge in all that Rittenhouse Square and Center City have to offer. Don't wait any longerâcontact us today to discover your next home at 1500 Locust. ** Photos are of model units ** Pricing and availability subject to change on daily basis ** Parking may be available for additional monthly fee **
Courtesy: RE/MAX Plus, (215) 422-3711
View additional infoAvailable now! Prime Temple University student housing! The listed price includes 2 months of rent-free on a 12-month lease. The monthly payment is to be at $1750/Mo Check out the video tour. Introducing a newly renovated 4 bed/3 bath apartment in the heart of North Philadelphia, PA! This spacious unit boasts plenty of natural light, gleaming hardwood floors, and modern updates throughout. Enjoy the convenience of central AC & heating, an intercom system, and fresh paint in every room. Located just steps away from the subway station, this apartment offers easy access to transportation, shops, and delicious pizzerias. Don't miss out on this fantastic opportunity to call this beautifully renovated apartment your new home! Contact us today to schedule a tour. 650+ credit score & 3x the rent required to qualify & other factors such as rental history, and employment verification are considered. Pets are case-by-case, approved with a pet deposit
Courtesy: RE/MAX Plus, (215) 422-3711
View additional infoAvailable now! Prime Temple University student housing! The listed price includes 2 months of rent-free on a 12-month lease. The monthly payment is to be at $1750/Mo Check out the video tour. Introducing a newly renovated 4 bed/3 bath apartment in the heart of North Philadelphia, PA! This spacious unit boasts plenty of natural light, gleaming hardwood floors, and modern updates throughout. Enjoy the convenience of central AC & heating, an intercom system, and fresh paint in every room. Located just steps away from the subway station, this apartment offers easy access to transportation, shops, and delicious pizzerias. Don't miss out on this fantastic opportunity to call this beautifully renovated apartment your new home! Contact us today to schedule a tour. 650+ credit score & 3x the rent required to qualify & other factors such as rental history, and employment verification are considered. Pets are case-by-case, approved with a pet deposit
Courtesy: RE/MAX Plus, (215) 422-3711
View additional infoAvailable now! Prime Temple University student housing! The listed price includes 2 months of rent-free on a 12-month lease. The monthly payment is to be at $1650/Mo Check out the video tour. Introducing a newly renovated 4 bed/3 bath apartment in the heart of North Philadelphia, PA! This spacious unit boasts plenty of natural light, gleaming hardwood floors, and modern updates throughout. Enjoy the convenience of central AC & heating, an intercom system, and fresh paint in every room. Located just steps away from the subway station, this apartment offers easy access to transportation, shops, and delicious pizzerias. Don't miss out on this fantastic opportunity to call this beautifully renovated apartment your new home! Contact us today to schedule a tour. 650+ credit score & 3x the rent required to qualify & other factors such as rental history, and employment verification are considered. Pets are case-by-case, approved with a pet deposit
3,651–3,675 of 4,437 properties displayed
How may I help you?Get property information, schedule a showing or find an agent |
|||||||||||||||||||||||||||||||||||||||||||||||||||||||||||||||||||||||
|
|
|
|
|||
 |
Copyright © Metropolitan Regional Information Systems, Inc.
