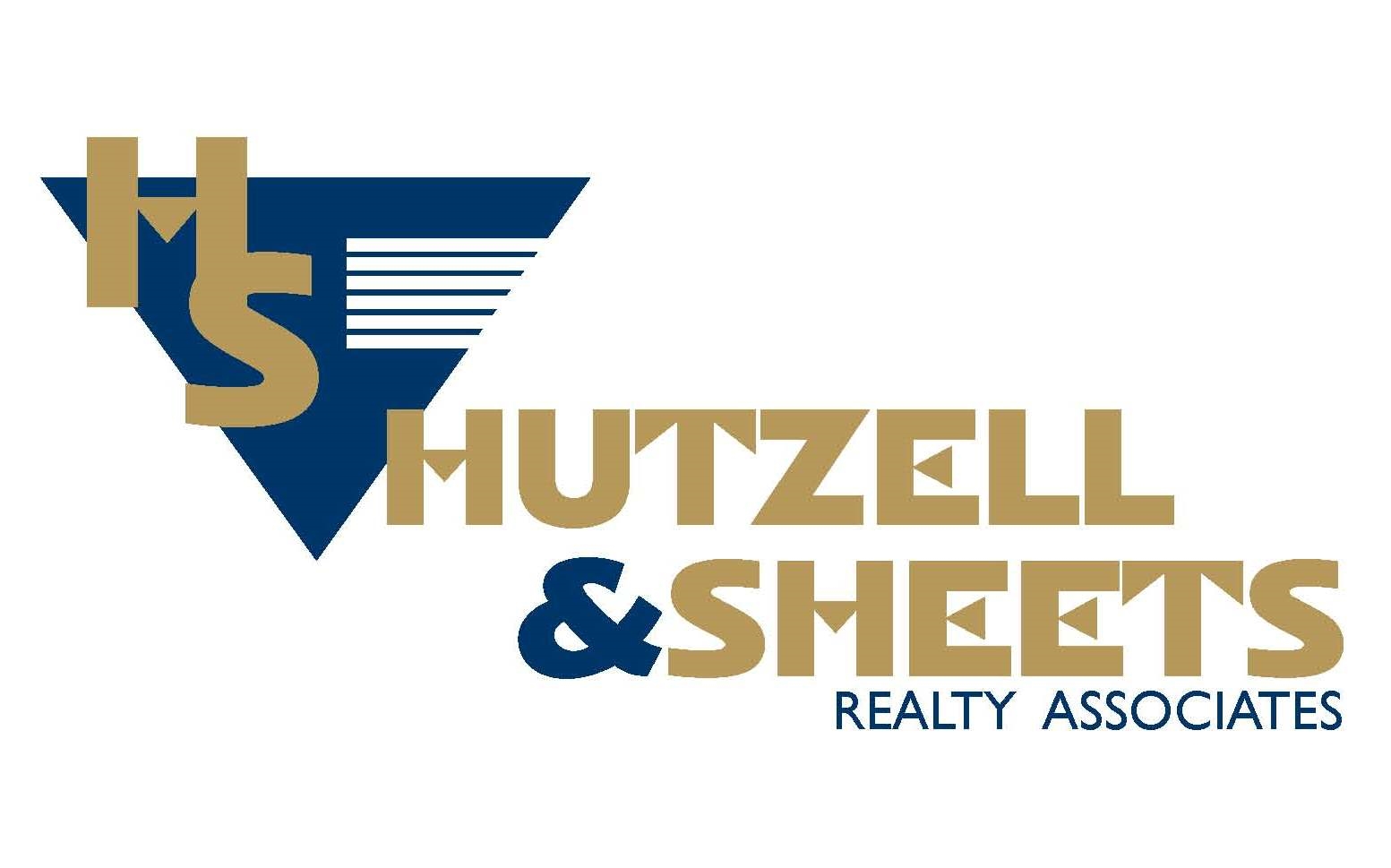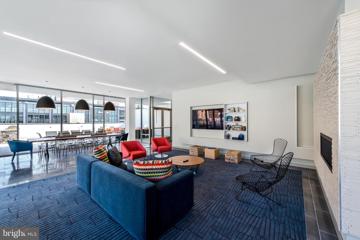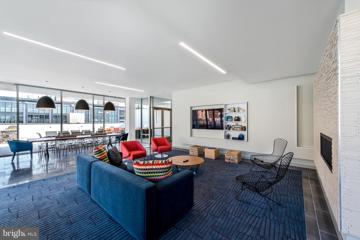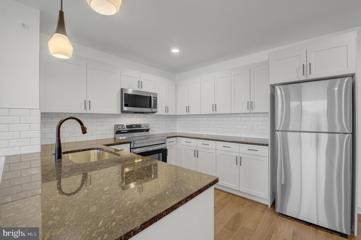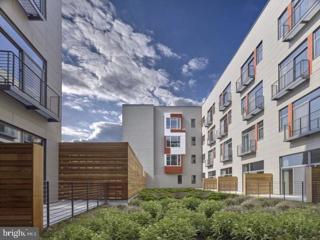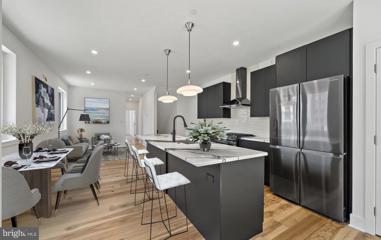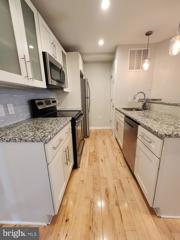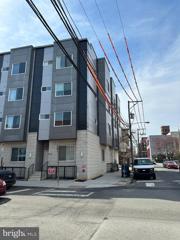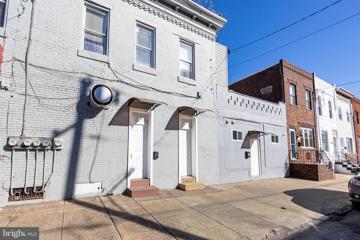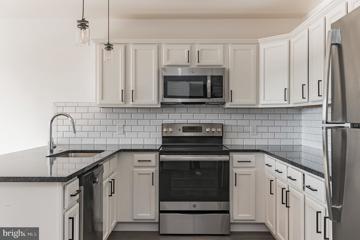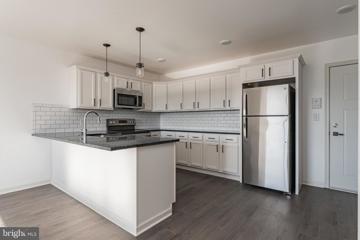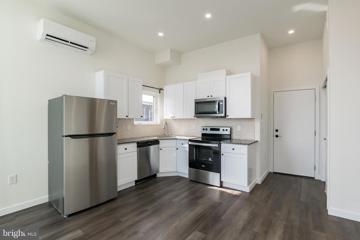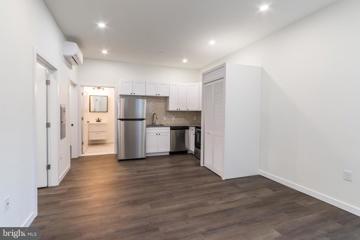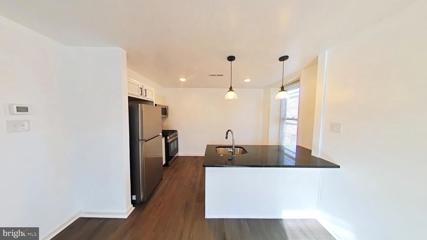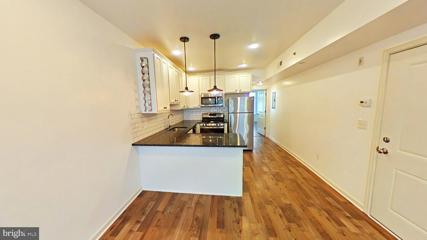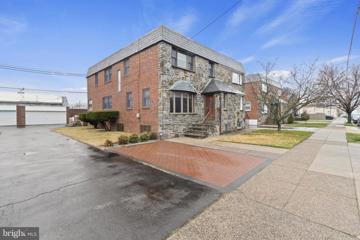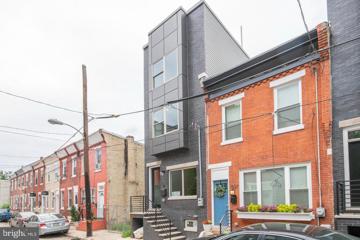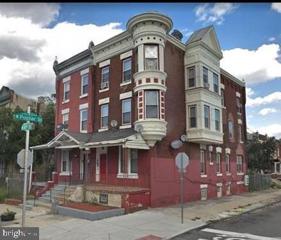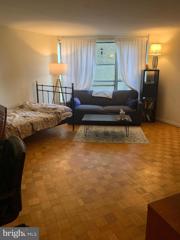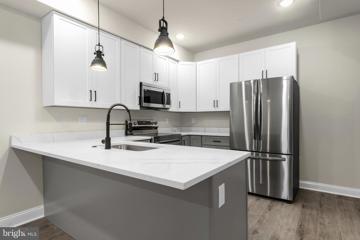 |  |
|
Philadelphia PA Real Estate & Homes for Rent4,468 Properties Found
3,726–3,750 of 4,468 properties displayed
Courtesy: JG Real Estate LLC, (215) 467-4100
View additional infoAvailable NOW: Welcome to the Frankford Collective in the heart of Fishtown! Unit #302 is a 1 bedroom, 1 bathroom 3rd Floor apartment featuring an open floor plan for a bright and airy atmosphere. This is a gorgeous, professionally managed building offering 12 apartments that vary from 1 to 2 bedrooms. Enjoy desirable features including an elevator, shared roof deck, and modern finishes with in-unit laundry conveniently located in each unit. Admire your exquisite kitchen featuring white shaker cabinets, striking blue tile backsplashes, and a suite of stainless steel appliances including an electric range, dishwasher, microwave, and French door refrigerator. Step inside your lovely bedroom with ample light and storage space. Continue to your stunning bathroom, illuminated by modern vanity, sleek tile flooring, and tiled bathtub-shower combo. Don't miss out - call today! Please note that photos & video tour are from a similar unit within the building; exact finishes & layouts may vary. About The Neighborhood: Located in Fishtown, directly on Frankford Ave offering nonstop restaurants, cafes, and bars. You'll be just steps from the Market Frankford Subway Line into Center City and public transportation bus routes. Walkable to Penn Treaty Park, The Fillmore, Hetzell Playground, Brooklyn Bowl, & Rivers Casino. Neighborhood hotspots include Barcade, Johnny Brenda's, Front Street Cafe, Frankford Hall, Murph's, Joe's Steaks, Fette Sau, and countless more. Lease Terms: Generally, first month, last month, and one month security deposit due at, or prior to, lease signing. Other terms may be required by Landlord. $55 application fee per applicant. Pets are conditional on owner's approval and may require an additional fee and/or monthly pet rent, if accepted. (Generally, $500/dog and $250/cat, and/or monthly pet rent). Tenants responsible for: electricity, cable/internet, and a $35/month flat water fee. Landlord Requirements: Applicants to make 3x the monthly rent in verifiable net income, credit history to be considered (i.e. no active collections), no evictions within the past 4 years, and must have a verifiable rental history with on-time rental payments. Exceptions to this criteria may exist under the law and will be considered.
Courtesy: KW Empower, vicki@kwempower.com
View additional infoLuxury Apartments In Center City Philadelphia. Beautiful, new center city Philadelphia apartments; our building has innovative, efficiently designed spaces that take advantage of every square inch for your comfort and convenience. The modern approach allows us to make your wish list achievable not as a dream in the future but right now when you need it most. Center City apartments at its best! Offering studios, 1 bedroom, and 2 bedroom apartment homes. Conveniently located just a few blocks from Rittenhouse Square, and is near the University Of The Arts (UARTS), Peirce College, Moore College of Art and Design, and Drexel College of Nursing. Be in the center of everything! Walk outside your front door and be steps away from Dilworth Park, Rittenhouse Square, the Avenue of the Arts, and countless restaurants, cafes, bars, and shops. See why Avenir is your ideal Center City apartment. People who participate in group fitness make it to the gym 45% more often! Experience the community within your community. Take a virtual spin class when it s convenient. Plan a Friday night workout with old friends or welcome a new neighbor to the community. Work out on your schedule, not someone else's! ** Photos are of model units * Prices and availability subject to change on daily basis **
Courtesy: BHHS Fox & Roach At the Harper, Rittenhouse Square, (215) 546-0550
View additional infoRenovated Studio with a Straight on view of Rittenhouse Square Park. Studio features in unit stackable washer and dryer, tiled floors throughout, a beautiful upgraded kitchen with custom cabinetry that provides ample storage space, stainless steel appliances with a 4burner gas cook top, granite counter tops. Custom storage cabinetry under windows with granite counter top. Utilites such as gas ,electric and water included. Tenant pays the set $90. per month cable/internet fee in addition to monthly rent. Building is cat friendly. Amazing Gym is $35.00 per month. The Rittenhouse Savoy recently compleated new hallway renovations that compliment the midcentury modern style of the building. Residents enjoy a 24-hour desk service, spectacular roof deck with panoramic views and modern fitness center. Close proximity to UPENN, Drexel University, Chop, Jefferson Hospital, 30th Street Station, central business district, Kimmel Center, Schuylkill River Park, high-end retail and Philadelphia's best bars, cafes, and restaurants. An amazing home to enjoy living Philadelphia at its finest.
Courtesy: KW Empower, vicki@kwempower.com
View additional infoLuxury Apartments In Center City Philadelphia. Beautiful, new center city Philadelphia apartments; our building has innovative, efficiently designed spaces that take advantage of every square inch for your comfort and convenience. The modern approach allows us to make your wish list achievable not as a dream in the future but right now when you need it most. Center City apartments at its best! Offering studios, 1 bedroom, and 2 bedroom apartment homes. Conveniently located just a few blocks from Rittenhouse Square, and is near the University Of The Arts (UARTS), Peirce College, Moore College of Art and Design, and Drexel College of Nursing. Be in the center of everything! Walk outside your front door and be steps away from Dilworth Park, Rittenhouse Square, the Avenue of the Arts, and countless restaurants, cafes, bars, and shops. See why Avenir is your ideal Center City apartment. People who participate in group fitness make it to the gym 45% more often! Experience the community within your community. Take a virtual spin class when it s convenient. Plan a Friday night workout with old friends or welcome a new neighbor to the community. Work out on your schedule, not someone else's! ** Photos are of model units * Prices and availability subject to change on daily basis **
Courtesy: MGMT Residential, (215) 821-7487
View additional infoWelcome to The Riley - Unparalleled Living in Roxborough- Manayunk. Brand-new construction! This residence offers a range of meticulously designed studio and one to two-bedroom apartments, each boasting modern aesthetics and premium features. Located on the vibrant Ridge Avenue corridor, this brand new community is convenient to an eclectic mix of dining, shopping, and entertainment options right at your doorstep. Studio Apartments: Starting at $1375 1-Bedrooms: Starting at $1575 1-Bedrooms with Den: Starting at $1875 2-Bedroom, 2-Baths: Starting at $2050 Apartment Features include Oversized Windows for Abundant natural light, Wood-Inspired Flooring: Elegant and durable for easy maintenance, PTAC Climate Control in each room - Personalized temperature control for your comfort., Washer/Dryer in each home - plus Custom Granite Countertops and Island Kitchens: Perfect for culinary enthusiasts and entertaining. The Riley is 100% pet-friendly with no additional fees! **Leasing Special** One month free on a 13+ lease agreement. Last month's rent not required for well-qualified applicants!
Courtesy: KW Empower, vicki@kwempower.com
View additional infoMidtown Village Loft Style Apartments and Duplexes In Center City Philadelphia. At The Collins, you are in the heart of Midtown Village where it's all happening, from street festivals to cocktail hours to art openings. Stake your claim to insider status in the neighborhood's newest shopping-and-dining destination, home to Target Express, Starbucks, Planet Fitness and all of your neighborhood essentials. Indulge in luxury loft living steps from the Blue and Orange lines near the best of downtown. Get into The Collins, and live all in. Whether you need a 1 or 2 bedroom home, The Collins has a variety of loft style floor plan layouts and spacious 2 bedroom duplex options. The Collins is ideally located just moments from University of the Arts (UARTS) and Thomas Jefferson University (Center City Campus). It's also a perfect location for Drexel University, Temple University and University of Pennsylvania (UPENN). ** Photos are of model units ** Pricing and availability subject to change on a daily basis ***
Courtesy: Coldwell Banker Realty, (610) 828-9558
View additional infoSPECIAL OFFER - Offering 1 month free on a 12-month lease. Rents shown include 1 months free to reflect net effective pricing for a 12-month lease *offer expires July 1* This boutique condo at 1846 Vineyard Street offers a unique and stylish living experience. The bi-level unitâs design takes advantage of its corner location, flooding the space with natural light and creating an inviting atmosphere. Upon entering, residents are greeted by a private entryway that adds an extra layer of exclusivity to the property. The unit boasts three spacious bedrooms, with two of them featuring en suite bathrooms for added convenience and privacy. This thoughtful design is perfect for families, or anyone who values having their own space. The interior of the home is equally impressive, with hardwood flooring throughout that not only adds warmth but is also easy to maintain. The kitchen stands out with its modern aesthetic, featuring black kitchen cabinets and sleek black stainless-steel appliances. The quartz countertops provide both a visually appealing and functional workspace for cooking and meal preparation. One of the notable features of the unit is its outdoor space, which is large enough to accommodate a small car or be used as an outdoor space. Location-wise, the condo is conveniently situated near various amenities. Residents can enjoy easy access to shopping, dining, restaurants, and public transportation. The proximity to Whole Foods, center city, Kelly Drive, museums, and the airport adds to the convenience and accessibility of the property. This beautiful condo at 1846 Vineyard Street offers a blend of modern design, practical features, and a prime location. Its spacious layout, en suite bathrooms, contemporary kitchen and outdoor space make it an attractive prospect for individuals or families looking for a comfortable and stylish living space with plenty of amenities nearby. Scheduling a tour to experience this property in person would be a wise choice for anyone interested in luxury condo living. Schedule your appointment now and be the FIRST to experience living in this beautiful unit.
Courtesy: BHHS Fox & Roach-Center City Walnut, (215) 627-6005
View additional infoSettle into this move-in ready little charmer! This modern 1 bedroom, was completely renovated in 2020. Everything is like new: hardwood floors, granite counter-tops, lighted cabinets, stainless appliances: ( gas stove, microwave, dishwasher, refrigerator), stone accent wall wired for tv mount, custom tiled bathroom, pocket door, beautiful custom tiled shower with glass doors and multi-faucets, ceiling fans, LED lighting, central heat (gas) and air conditioning. This 800 sq, ft, apartment is one of 3 in the building and its second floor location allows for great views of the Ben Franklin Bridge and the Delaware River. Its located on the fringe of Olde City and Northern Liberties in a very quaint, niche neighborhood called "The River's Edge". There are a lot of homeowners on the block so it is well maintained. You will feel very safe and can easily find street parking. Permit advised, but not necessary. Its a very quiet building with long term tenants in place. It's across the street from Morgan's Pier, Dave and Busters, Race St. Pier, a very social and active dog park, people park and the Ben Franklin bridge. Just a short walk to Penns Landing, the heart of Olde City and Northern Liberties. They are opening a new Sprouts grocery store 2 blocks away. Only 2 blocks to the Spring Garden El station and 200 feet from 95N. on-ramp. This unit is available immediately and the lease is for 1 year with tenant having the 1st right of refusal to renew for a 2nd year. A security deposit of $2,850 will be due prior to move-in. Landlord lives on the block, he is very attentive and is available 24/7 to assist with any concerns. Owner pays water, sewer and Tenant is responsible for gas and electric. No smoking. Small pets allowed on case by case basis.
Courtesy: GE21 Realty, (267) 534-4515
View additional infocorner building 2 year old new construction 2 bed 2 bath on 3rd fl.open living /kitchen/dining room with a lot of windows ,2 bedrooms on each ends,laundry .kitchen with granite counter and high end cabinets,dishwasher and frige.central air,wood flooring.2 staircases to front street and rear . minimum requirements: credit score 650 and income three times of rent. Unit 3: available for Aug 1
Courtesy: Realty Mark Associates, (215) 376-4444
View additional infoCute newly renovated studio is available for rent at $950 a month. This property is located on a big street in South Philly. This a commuter's dream, if you take transportation to work. Buses are on every corner of the street, to catch the subway is close by as well. Center City is about a 20 mins walk or 5-7 minutes drive. Tenant must have good credits. Must have good income, making 2-3 times more than the monthly rent.
Courtesy: KW Empower, vicki@kwempower.com
View additional infoWelcome to this beautiful 1st floor Studio apartment is available for rent in the heart of Point Breeze. Perfect for one or two people and close to downtown but at a fraction of the cost. Walking distance to Sprouts, Target, South Street, OCF Coffe shop and all that Point Breeze has to offer. Enjoy beautiful exposed brick walls and the stainless steel appliances. This unit comes with a HUGE backyard perfect for large planters, fire pits and a place for your dogs to run free and lounge. The basement is excellent for storage. Easy access to buses, trains, and major roads. Make your appointment today
Courtesy: MGMT Residential, (215) 821-7487
View additional infoAvailable June 1st! Modern & Spacious one-bedroom apartment home available in a brand new construction apartment community. Located along Roxborough's vibrant Ridge Avenue corridor, convenient to shopping, dining, transit, and more! Your new top-floor home includes easy-to-clean vinyl wood plank flooring, custom granite countertops, and large windows that let in tons of natural light. Stacked washer & dryer in the apartment with dishwasher & garbage disposal make chores a breeze! Stay comfortable year-round with individually controlled PTAC Climate Control in each room. All residents at Lilac Pointe can access the green roof deck, resident lounge, and fitness center for no additional charge. Plus, we are pet friendly with NO FEES! Apply today- this home will not last long! **Leasing Special** New residents who move-in before June 15th, will receive one month free on a 13+ month lease agreement. Last month's rent not required for well-qualified applicants!
Courtesy: MGMT Residential, (215) 821-7487
View additional infoAvailable July 1st! Modern & Spacious one-bedroom apartment home available in a brand new construction apartment community. Located along Roxborough's vibrant Ridge Avenue corridor, convenient to shopping, dining, transit, and more! Your new top-floor home includes easy-to-clean vinyl wood plank flooring, custom granite countertops, and large windows that let in tons of natural light. Stacked washer & dryer in the apartment with dishwasher & garbage disposal make chores a breeze! Stay comfortable year-round with individually controlled PTAC Climate Control in each room. All residents at Lilac Pointe can access the green roof deck, resident lounge, and fitness center for no additional charge. Plus, we are pet friendly with NO FEES! Apply today- this home will not last long!
Courtesy: OCF Realty LLC - Philadelphia, (215) 735-7368
View additional info*Available now* Welcome to 5303 Chester Avenue! This new boutique apartment community offers a mix of nine thoughtfully designed one and two-bedroom units. Each residence is meticulously appointed with modern luxury amenities, including stainless steel appliances, vinyl flooring, and in-unit washers & dryers. This 1 bed, 1 bath open layout boasts a living area with tall ceilings and tons of natural light via the large windows. The kitchen is appointed with brand new appliances that include a dishwasher, garbage disposal, microwave, and electric range. Heading into the bedroom you will notice it is comfortably sized with ample closet space and tons of natural light, while the adjacent bathroom features a spacious tiled tub/shower. Take a step outside to unwind and socialize on the shared front porch or within the enclosed yard, which comes equipped with a barbeque station and fire pit! Free, non-restricted parking is available on adjacent streets granting unparalleled freedom and peace of mind. This building is situated just a few blocks from Baltimore Avenue, allowing residents to enjoy convenient access to various shops, restaurants, and entertainment opportunities. It is also ideally located just a short two miles from the University of Pennsylvania and only one mile from the University of Science! Public transit is also accessible via the Media/Elwyn trolley line, R13 rail trolley, and bus routes 52 & 64 for Septa. *Pets Permitted; 2 Pets Max, Dogs under 35Ibs, $500 Non-Refundable Pet Fee per pet. *Photos of an identical unit. Finishes may vary. Please call to schedule an appointment for a showing!
Courtesy: OCF Realty LLC - Philadelphia, (215) 735-7368
View additional info*Available now* Welcome to 5303 Chester Avenue! This new boutique apartment community offers a mix of nine thoughtfully designed one and two-bedroom units. Each residence is meticulously appointed with modern luxury amenities, including stainless steel appliances, vinyl flooring, and mini split a/c. This 2 bed, 1 bath layout boasts an open concept living area with recessed lighting and convenient access to the in-unit laundry. The kitchen is home to the full bathroom, a light tile backsplash and is equipped with brand new appliances that include a dishwasher, garbage disposal, microwave, and electric range. Both bedrooms are comfortably sized with generous closet space and plenty of natural light. Take a step outside to unwind and socialize on the shared front porch or within the enclosed yard, which comes equipped with a barbeque station and fire pit! Free, non-restricted parking is available on adjacent streets granting unparalleled freedom and peace of mind. This building is situated just a few blocks from Baltimore Avenue, allowing residents to enjoy convenient access to various shops, restaurants, and entertainment opportunities. It is also ideally located just a short two miles from the University of Pennsylvania and only one mile from the University of Science! Public transit is also accessible via the Media/Elwyn trolley line, R13 rail trolley, and bus routes 52 & 64 for Septa. *Pets Permitted; 2 Pets Max, Dogs under 35Ibs, $500 Non-Refundable Pet Fee per pet. Please call to schedule an appointment for a showing!
Courtesy: MGMT Residential, (215) 821-7487
View additional infoAvailable Now! - Newly renovated 3-Bedroom/1 Bath coming available at The Wright apartment homes! Your new home includes open-concept living/kitchen area, with fully-equipped kitchen including granite countertops and stainless steel appliances. Easy-to-clean wood-inspired flooring throughout, plus in-unit Washer/Dryer. Central AC/Heating allows temperature set by room so you're comfortable year-round. All residents at The Wright can access the green roof deck, and off-site fitness center for no additional charge. Plus, The Wright is100% pet-friendly with no additional fees. This home is a must-see - apply today! **Leasing Special** New residents who move-in before June 15th, will receive one month free on a 13+ month lease agreement. Last month's rent not required for well-qualified applicants!
Courtesy: MGMT Residential, (215) 821-7487
View additional infoAVAILABLE NOW! Discover this chic 1BR, 1BA sanctuary nestled on Ridge Ave in vibrant Roxborough, Philadelphia! This modern haven features wood-inspired flooring throughout, offering both warmth and style. The fully-equipped island kitchen, boasting ample counterspace, is perfect for culinary creations, enhanced by stainless steel appliances and custom granite countertops. Stay comfortable year-round with central AC/Heat. Oversized windows flood the space with natural light, creating an airy and inviting ambiance. Take advantage of secured package lockers on-site for hassle-free deliveries. Keep fit with convenient access to the on-site fitness center, and bid farewell to laundromat hassles with coin-op laundry on-site. This home won't stay on the market for long - apply today! **Leasing Special** New residents will receive one month free on a 13+ month lease agreement. Last month's rent not required for well-qualified applicants!
Courtesy: OCF Realty LLC - Philadelphia, (215) 735-7368
View additional info*Available NOW!* Luxury doesn't even begin to describe the sparkling apartments at Hudson Liberties that feature high end finishes and unique style unlike anything else on the market. Upon entering this 1 bedroom, 1 full bathroom unit, you'll take in the breath taking, panoramic south and east facing orientation, giving you an unobstructed view of the Center City skyline. A decorative wall of floor to ceiling wainscoting gives this space a classy and timeless look. The massive living room flows into the kitchen, where no expense was spared. Stark contrast of black and white granite counter tops, back splash and island with a waterfall edge features designer lighting above that reflects the copper glow on its surface. Complete with Danze kitchen fixtures and top of the line GE appliance package: dishwasher, refrigerator, gas stove top with gourmet range hood, wall microwave and oven combination. Off the kitchen is the primary bedroom with a walk-in closet, en-suite bathroom with European bath finishes, a double vanity sink, and glass shower with modern tiles and two shower heads. The bedroom is spacious and offers more of those stunning skyline views. On the other side of the unit is another bright bedroom with a deep closet, washer/dryer in the hallway, a large coat closet near the entryway and second full bathroom identical in finishes and design to the first, but with a deep soaking tub to maximum relaxation. You will enjoy this premium location at 526 Brown St that is just steps from local restaurants like Federal Donuts and Honey's Sit N Eat, as well as four blocks to the entire 2nd St Commercial Corridor, five blocks to the Spring Garden Subway Station and offers quick access to I-95 for zipping in and out of the city. All tenants have access to additional amenities including secure bicycle parking, a designated storage locker, and a 2,000 sq ft shared roof deck that offers panoramic views of the Center City skyline. The building also has state of the art access control system with security monitoring. *Price reflects the net effective rent after a $1200 Move-In Gift Card is applied to a 12 month lease at $1,800/mo. *Move-in Costs: First monthâs rent and $500 security deposit required. *1 cat permitted with owner approval, $350 non-refundable pet fee required. *Small dogs under 35 lbs permitted with owner approval, $50/mo pet rent required. *PARKING - $250/space Limited Spaces Available
Courtesy: EXP Realty, LLC, (888) 397-7352
View additional infoExperience urban oasis living in this exquisite sun-drenched twin home boasting three bedrooms and two and a half baths. Nestled opposite Gamp & Stephen Girard Park in the highly sought-after Girard Estates neighborhood, this residence offers a luxurious lifestyle. The main floor features a generous living area, formal dining space, and a high-end custom kitchen equipped with a six-burner Viking Range & Hood, granite countertops, recessed and under-cabinet lighting, a captivating hand-painted mural and convenient access to the patio and yard, perfect for outdoor relaxation. Retreat to the spacious primary bedroom suite on the second level, complete with a walk-in closet and an updated full bath featuring a tastefully tiled shower. Two additional large bedrooms and another full bath complete this level. The lower level presents a finished walk-out basement with tiled flooring, a half bath, and a separate laundry/utility area. Enjoy the front, side, and rear grass yards along with the patio, providing ample outdoor space. Plus, driveway parking offers extra convenience. With easy access to major highways, including 95 and 76, as well as the Walt Whitman Bridge and sports complexes, this home epitomizes modern city living at its finest.
Courtesy: Compass RE, (267) 435-8015
View additional infoBarely 3 year old beautiful new construction for rent! Can be fully furnished or option for unfurnished! The open living room has high ceilings that lead you to the sun-lit grand living room to find your state-of-the-art open concept kitchen. The beautifully appointed kitchen is outfitted with shaker soft-close cabinets with perfectly matched and boosted Golden Knobs. Modern Quality Quartz counter-tops and backsplash, upgraded farms sink with brushed gold faucet that matches cabinet handles, upgraded stainless steal appliance package (dishwasher, fridge, range, microwave), and under cabinet lighting. Off the kitchen is a lovely back patio. From the first floor, wide commercial grade Pine staircases (secured by custom railing) takes you to the second floor with two nice sized bedrooms, a full bathroom with a custom vanity set and laundry closet. The third floor takes you to a beautiful primary private suite. There is a generous sized bedroom, custom spa-like bathroom, and a walk-in spacious closet! The master bath boasts custom tile-work, dual vanity set, soaking tub and a designer rainfall shower. The top floor provides access to your private rooftop deck. The home has electric and water lines on the rooftop, making it an ideal area to host parties and get-togethers. The finished basement offers another spacious bedroom or home office, custom full bathroom, and utility closet.
Courtesy: Homestarr Realty, 2153555565
View additional infoWelcome to this lovely 3-bedroom, 1-bathroom home located in the Haddington section of philadelphia. The home boasts an exquisite living experience that caters to your every need. Open concept living/dining room, and a kitchen equipped with stainless steel appliances. Upstairs you'll find a large Main bedroom with plenty of natural light as well as 2 more nicely sized bedrooms. More photos coming soon!
Courtesy: KW Empower, vicki@kwempower.com
View additional info1 Bed, 1 bath, quartz counter, bamboo floors, high ceilings and close to public transportation. Drexel, Penn, Temple within 10-minute drive. Ready for July 1, 2024, move in. Big windows, great views of center city. 6-month new range, microwave, refrigerator, and vanity. Freshly painted. Washer and Dryer located in the building. The owner maintains property, and tenants get his cell. Owners also are active Real Estate licensees in PA and NJ. No pets, no smoking. Diagonally across from West Philly Senior Center.
Courtesy: Reliance Realty, (215) 884-4006
View additional infoThis modern second-floor apartment unit offers high ceilings and private access to deck space in a converted Victorian townhouse building. Located in the historic Germantown section of Philadelphia, PA, it is conveniently close to scenic Lincoln Drive, a regional rail train station, public transportation, and shopping including the new Weavers Way Co-op (Germantown location). Holiday special. We are waiving the application fee!
Courtesy: Allan Domb Real Estate, (215) 545-1500
View additional infoSpacious studio with partial Rittenhouse Square views at The Dorchester! This studio boasts parquet wood floors; a fully-equipped kitchen with wood cabinetry; a spacious living area with oversized windows; excellent closet space; and a full hall bathroom with tub shower. Rent includes a twenty-four hour doorman and all utilities, including basic cable. Use of the buildingâs state-of-the-art fitness center, seasonal rooftop pool club, and valet parking in the buildingâs underground garage are available for an additional fee, subject to availability. No pets permitted.
Courtesy: HomeSmart Realty Advisors, (215) 604-1191
View additional infoWelcome to contemporary living at its finest! This stunning new construction unit boasts 3 spacious bedrooms and 2 full bathrooms, offering over 1200 sq ft of luxurious living space. As you step inside, you'll be greeted by an elegant kitchen featuring trendy cabinets and stainless steel appliances, perfect for culinary enthusiasts and entertaining guests. Inside, wide plank flooring, high ceilings, and recessed lighting create a modern and inviting atmosphere throughout the property. With ample space and thoughtful design, this unit is perfect for those seeking comfort and style in every corner. In addition, residents will have access to a huge shared rooftop, offering breathtaking city skyline views and endless enjoyment. Located in a prime spot for commuters, you'll appreciate the close proximity to Temple University and the Septa Regional Rail to Center City, ensuring easy access to all that Philadelphia has to offer. Don't miss the opportunity to call this remarkable unit your home. Schedule a viewing today!
3,726–3,750 of 4,468 properties displayed
How may I help you?Get property information, schedule a showing or find an agent |
|||||||||||||||||||||||||||||||||||||||||||||||||||||||||||||||||||||||
|
|
|
|
|||
 |
Copyright © Metropolitan Regional Information Systems, Inc.
