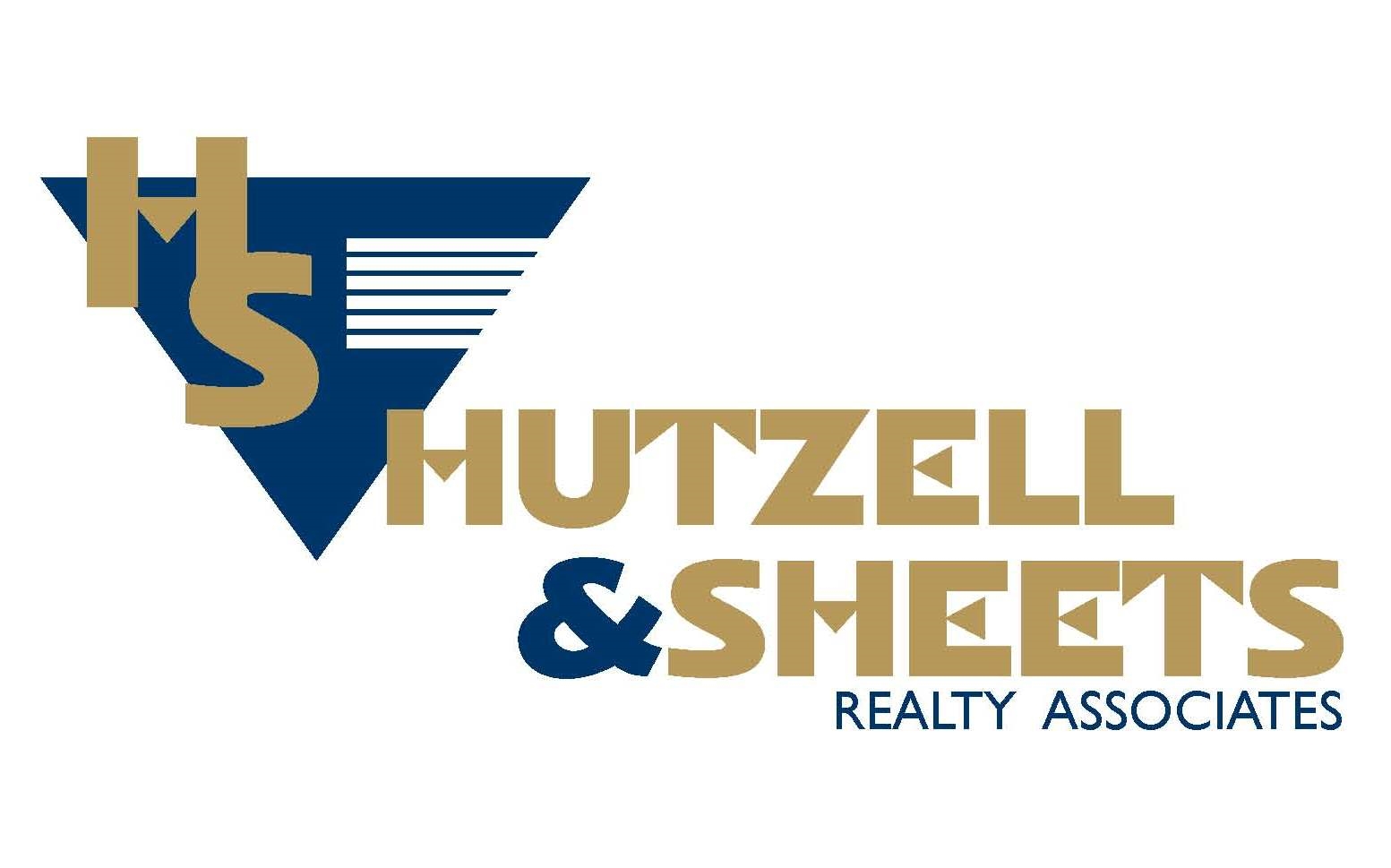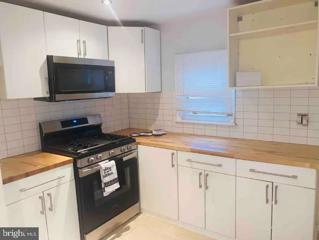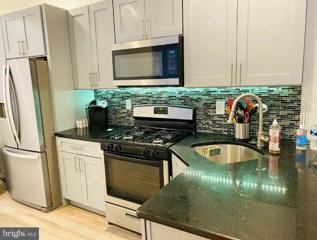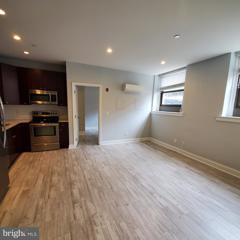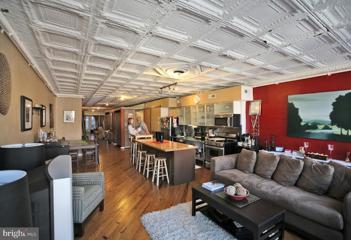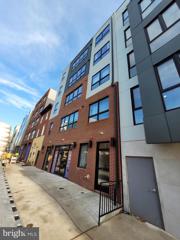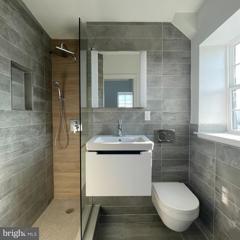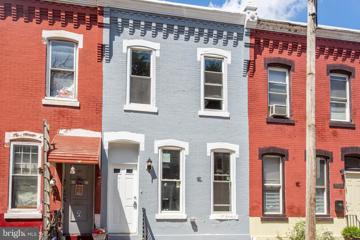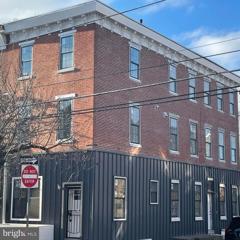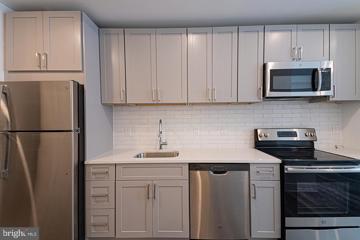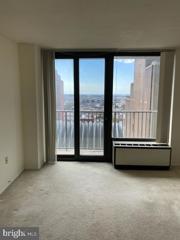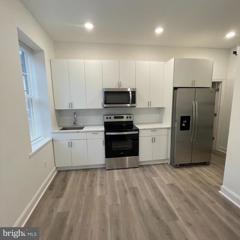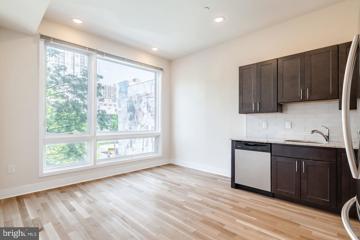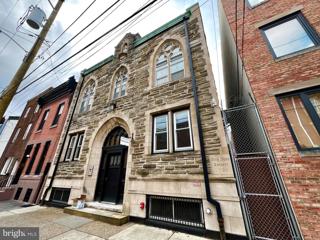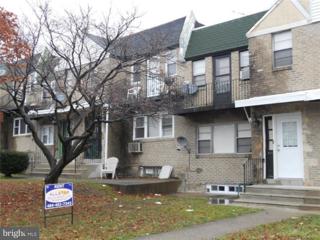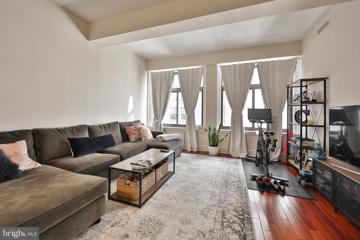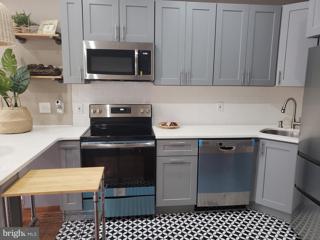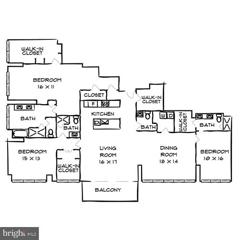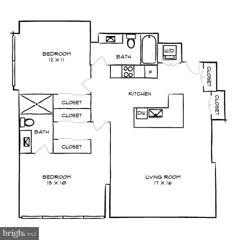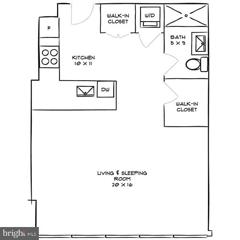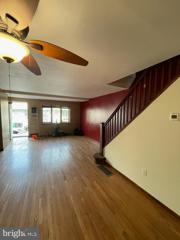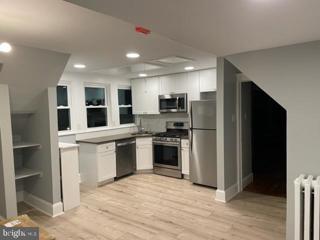 |  |
|
Philadelphia PA Real Estate & Homes for Rent4,456 Properties Found
3,801–3,825 of 4,456 properties displayed
Courtesy: Realty Mark Cityscape, (215) 583-7777
View additional infoPHA Section 8 Voucher Holders ONLY for 5-7 bedroom home. Welcome to 3763 N 18th Street. This home consists of 7 bedrooms, 2 baths and is a 3 story home. The home went through small cosmetic renovations and we are looking for its new renters! The home is dually zoned with heating and Central air, tenant pays all utilities, and the home features a nice rear yard. First month and two months security is required.
Courtesy: Realty Mark Cityscape, (215) 583-7777
View additional infoPHA Section 8 Applicants ONLY with 3 bedroom vouchers: Newly Renovated Home with Built in Speakers, Finished Basement, Skylight in Living Room Newly Renovated Home in the Strawberry Mansion section of Philadelphia. One block away from Fairmount Park for trail access, pool, and park entertainment. Close to Center City, eateries, and more. This Home is a luxury rental with exposed brick, floating stairs, finished basement, appliances ready to use, a skylight bringing in additional daylight in the living room, and more. Come view your dream rental today. Tenant pays all utilities. No smoking allowed within home. Street parking only. Required first month and two month's security at minimum.
Courtesy: JG Real Estate LLC, (215) 467-4100
View additional infoAvailable NOW: Discover 362 Monastery Ave #1F in Roxborough! This 1 bedroom, 2 bathroom bi-level unit is flooded with natural light and features in-unit laundry, central A/C, hardwood floors, and recessed lighting. The main level boasts a generously sized open concept living area with an expansive window. The kitchen is separated by counter seating and fully equipped with stainless steel appliances. Thereâs a full bath behind the kitchen for added convenience. Head downstairs to find a landing area, perfect for a home office or study space. Additional storage is located down the hall, leading to the tranquil bedroom with an ensuite full bath and in-unit washer/dryer. With its blend of charm and functionality, this unit offers a comfortable living experience. Don't miss the opportunity to make it yours â schedule a viewing today! About the Neighborhood: Nestled in the beautiful Roxborough neighborhood of Philadelphia, youâll be close to all the amenities of the big city but with plenty of green space and attractions. Well-connected to downtown via the SEPTA regional line and surrounded by parks and hiking trails including Wissahickon Valley Park, Gorgas Park, and Kelly Park. Check out favorites like Hilltown Tavern, Ekta Indian Cuisine, White Yak, The Pierogi Kitchen, Acme, Rite Aid, F45, New Ridge Brewing Co, and more! Lease Terms: Generally, first month, last month, and one month security deposit due at, or prior to, lease signing. Other terms may be required by Landlord. $55 application fee per applicant. Pets are conditional on owner's approval and may require an additional fee and/or monthly pet rent, if accepted. (Generally, $500/dog and $250/cat, and/or monthly pet rent). Cold water is included. Tenants responsible for: electricity, gas, and cable/internet. Landlord Requirements: Applicants to make 3x the monthly rent in verifiable net income, credit history to be considered (i.e. no active collections), no evictions within the past 4 years, and must have a verifiable rental history with on-time rental payments. Exceptions to this criteria may exist under the law and will be considered.
Courtesy: Philadelphia Realty Exchange, (215) 545-6111
View additional infoSpacious one bedroom apartment with high ceilings, wood floors, and a full bath with window. The rooms are bright and cheerful with several windows facing east. Hot water is included in the rent. Wood floors, central air, and a great location.
Courtesy: Allan Domb Real Estate, (215) 545-1500
View additional infoSpacious two bedroom, two bathroom residence showcasing northern skyline views on a high floor of The Dorchester. This sun-soaked home features a spacious great room with ample room for living and dining, an open kitchen, and incredible natural light from two walls of oversized windows. The generously combined living/dining area is perfect for entertaining and enjoys access to a large private balcony boasting northern city views. The open kitchen has excellent cabinetry space, stainless steel appliances, and a separate wet bar with mini fridge. The spacious primary bedroom has multiple built-ins, a wall of windows, walk-in closet, and ensuite bathroom with a stall shower and single vanity. Adjacent, there is a second bedroom featuring two wall closets and more built-ins that enjoys use of a full hall bathroom with single vanity, shower tub, and laundry closet with stacked washer/dryer. The home has excellent closet space and tile floors throughout. Residents enjoy a twenty-four hour doorman and all utilities are included in condo fee including basic cable. Use of the buildingâs state-of-the-art fitness center, seasonal rooftop pool club, and valet parking in the buildingâs underground garage are available for an additional fee, subject to availability. No pets permitted. Two year lease starting at $2,995.
Courtesy: Compass RE, (267) 435-8015
View additional infoPrice reflects 1 month free on a 13 month lease! Base price $2495. Welcome to the 427 Monroe Street apartment building, a 16-unit building in the heart of Queen Village! Each unit features high-end finishes including hardwood throughout, central air/heat, washer/dryer in-unit. Comprised of one and two bedroom floor plans, each unit includes a kitchen with stainless steel dishwasher, refrigerator, built-in microwave and oven/range plus granite counter tops, subway tile backsplash, garbage disposal, and stylish espresso cabinets. Bathrooms include matching subway tile in the shower and beautiful marble vanity top. Enjoy the convenience of private laundry with a full-size washer and dryer in each apartment. In addition, Queen Village Lofts has a rooftop deck which offers 360° views of Center City! With gorgeous city views and easy access to shopping, nightlife and public transportation, 421-429 Monroe Street offers the best of city living in the luxury of new construction.
Courtesy: Keller Williams Main Line, 6105200100
View additional infoStunning 20' wide by 70' long custom loft in heart of Old City offering 1-2 bedrooms & full bath with proper laundry room!! This wide open living space with original pine hardwood floors under the original tin ceiling creates a beautiful & unique living space. Contemporary Chef's kitchen w stainless appliances & breakfast bar is prime for hosting guests in an amazing atmosphere. The tiled bathroom has tub/shower, washer/dryer, & glass ceiling to let natural light drench you. The Private Outdoor Space adds several hundred square feet of open air living PLUS a shared roof deck w stunning 360 views include Ben Franklin Bridge, Christ Church, & Center City Skyline...all filled w firework displays on July 4th & NYE! Other units in this well managed boutique building offer considerate people - a real community. The location is unbeatable for transportation, amenities & restaurants. This loft is an amazing space & a Must See!!!
Courtesy: KW Empower, vicki@kwempower.com
View additional infoCommercial space on busy commercial corridor with hundreds of newly construction apartments. Many residents within walking distance to appeal to. Lots of possibilities to start or grow your business in a booming area. Central Air and basement storage access.
Courtesy: KW Empower, vicki@kwempower.com
View additional infoAvailable NOW - Leasing Special: 2 months free on a 22 month lease. Welcome to a newly renovated 6 Micro-Unit apartment community in booming East Kensington/Fishtown. The apartments feel like luxury hotel suites, with high ceilings, large windows, stainless steel appliances, quartz countertops, and mini-split heating and cooling units for low utility bills. Features include keyless entry, GAS FREE Building (better indoor air quality). About The Neighborhood: You'll be walking distance from the Huntingdon Station for the MFL, Temple University Hospital, and convenient shops and eateries along Frankford Ave. Note: This listing is for the micro studio units (2R, 3R) with integrated Murphy bed sofas.
Courtesy: Property Management Redefined, (267) 753-6005
View additional infoWelcome to this beautiful home for rent in North Philadelphia! This 3 bedroom 2 bathroom home is bright and spacious with an open concept first floor, updated kitchen, 1 bedroom and a first floor full bathroom. Appliances are stainless steel and the porperty has central air. Enjoy your private rear patio and partially finished basement. Upstairs you will find two spacious bedrooms and a full bathroom . Washer and dryer are located in the basement. Move in date available 8/17/24
Courtesy: KW Empower, vicki@kwempower.com
View additional infoAvailable NOW - Leasing Special: 2 months free on a 22 month lease. Welcome to a newly renovated 6 Micro-Unit apartment community in booming East Kensington/Fishtown. The apartments feel like luxury hotel suites, with high ceilings, large windows, stainless steel appliances, quartz countertops, and mini-split heating and cooling units for low utility bills. There are 3 - 2 bed/ 1 bath units, 1 bi-level 1 bath unit, and 2 studio units each with integrated Murphy bed sofas. Features include laundry in-unit, keyless entry, GAS FREE Building (better indoor air quality). About The Neighborhood: You'll be walking distance from the Huntingdon Station for the MFL, Temple University Hospital, and convenient shops and eateries along Frankford Ave. Note: This listing is for the individual 2-bedroom units (1F, 2F, 3F); see pictures.
Courtesy: OCF Realty LLC - Philadelphia, (215) 735-7368
View additional info*Available Now!* Live in this modern apartment building in a fantastic location! You'll be minutes from Prohibition Taproom, Café Lift, Union Transfer, Spring Garden, Fairmount, Northern Liberties and just two subway stops from Center City! This bright junior 1 bedroom, 1 bathroom has everything you need: central air, recessed lighting, washer/dryer and hardwood floors throughout. This unit includes tons of storage, including two coat closets as you first walk in and a large closet in the living room. The bathroom has a tall linen closest, shower/tub and bright white vanity. The kitchen features cool grey cabinets with sleek hardware, quartz counter top against textured white subway tile, a garbage disposal, stainless steel dishwasher, microwave refrigerator and electric range. Through the sliding barn door is the bedroom, which has a closet and is spacious enough to fit a queen sized bed! The living room includes an over sized window to let in beautiful natural sunlight, and has room for a couch and a kitchen table. *Price reflects the net effective rent after a 2 week credit is applied to a 12 month lease at $1,425/mo. *Cats or 1 Dog OK. $35/mo pet fee required per pet. *Photos of a similar unit.
Courtesy: Allan Domb Real Estate, (215) 545-1500
View additional infoLight-filled one bedroom with a private French balcony showcasing city views at Academy House! Enter through a foyer into the combined living and dining room showcasing floor-to-ceiling windows that provide access to a large private balcony. Adjacent, there is a well-equipped kitchen with ample cabinetry and counter space. The bedroom enjoys more oversized windows, a wall closet, a walk-in closet and nearby full hall bathroom. The spacious bathroom has an oversized single vanity, shower/tub, washer/dryer and linen closet. There is great storage space throughout. New wood-like floors will be installed. Residents of Academy House enjoy a 24-hour doorman and a brand new, state-of-the-art fitness and aquatic center. There is valet parking in the building's garage for an additional monthly fee, subject to availability. The Academy House is located in the heart of Center City and within close walking distance to Rittenhouse Square, Washington Square, and the Broad Street and Market Street office corridors. The Philadelphia International Airport and Amtrak's 30th Street Station are easily accessible.
Courtesy: KW Empower, vicki@kwempower.com
View additional infoAvailable NOW - Leasing Special: 2 months free on a 22 month lease. Welcome to a newly renovated 6 Micro-Unit apartment community in booming East Kensington/Fishtown. The apartments feel like luxury hotel suites, with high ceilings, large windows, stainless steel appliances, quartz countertops, and mini-split heating and cooling units for low utility bills. There are 3 - 2 bed/ 1 bath units, 1 bi-level 1 bath unit, and 2 studio units each with integrated Murphy bed sofas. This listing is for the bi-level unit with private outdoor patio space. Features include laundry in-unit, keyless entry, GAS FREE Building (better indoor air quality). About The Neighborhood: You'll be walking distance from the Huntingdon Station for the MFL, Temple University Hospital, and convenient shops and eateries along Frankford Ave.
Courtesy: JG Real Estate LLC, (215) 467-4100
View additional infoAvailable NOW Leasing Special: Leasing Special: 1 MONTH FREE on a 13 month lease, applied as a monthly discount. Tenant to pay discounted rent. Gross rent is $1,400/month; net effective rent is $1,292/month. In-person tours required. Sight unseen applications will not be considered. Embrace modern living at The Ridgemont! This newly constructed building is proud to present secure entry with a video doorbell. Unit #201 is a 1 bedroom, 1 bathroom apartment on the second floor with a sunny common area and ample storage space. Each unit was designed to enhance your well-being with modern finishes, abundant sunlight, and beautiful open floor plans. Enjoy ductless mini-split A/C systems for year-round comfort and in-unit laundry for added convenience. Hardwood floors and recessed lighting stretch the full length of each unit. Prepare gourmet meals in the fully-equipped kitchen featuring stainless steel appliances and ample cabinetry. Sizable bedrooms offer a sanctuary with sliding closet doors for your belongings. Luxurious ensuite bathrooms showcase stylish tiling, lighted vanities, and sleek bathtub-shower combos. The Ridgemont offers the perfect blend of luxury and convenience. Don't miss out on the opportunity to call this stunning apartment home! About The Neighborhood: The lush Roxborough neighborhood offers the perfect blend of urban convenience and suburban tranquility. Right across the street from Wawa & CVS. Well-connected to Center City via the SEPTA regional line. Surrounded by parks and hiking trails including Wissahickon Valley Park, Gorgas Park, and Kelly Park. Check out local hotspots like New Ridge Brewing Co, Planet Fitness, Cafe Roma Bakery, Taylor's Cafe, White Yak, and Roma's Pizza. Lease Terms: Generally, first month, last month, and one month security deposit due at, or prior to, lease signing. Other terms may be required by Landlord. $55 application fee per applicant. Pets are conditional on owner's approval and may require an additional fee and/or monthly pet rent, if accepted. (Generally, $500/dog and $250/cat, and/or monthly pet rent). Tenants responsible for: electricity, cable/internet, and a $35/month flat water fee. Landlord Requirements: Applicants to make 3x the monthly rent in verifiable net income, credit history to be considered (ie no active collections), no evictions within the past 4 years, and must have verifiable rental history with on-time rental payments. Exceptions to this criteria may exist under the law and will be considered No history of violent or dangerous crimes, or those of crimen falsi, which resulted in a conviction.
Courtesy: Compass RE, (267) 435-8015
View additional infoPrice reflects 1 month free on a 13 month lease! Base rent $2095. Experience the charm and history of Graduate Hospital from the comforts of your own apartment in one of Center City's most sought-after neighborhoods. Completed in January 2016, the 1435 South apartment building offers amenities such as tenant parking, a bicycle storage room, a video intercom system, and unobstructed 360 degree views of Philadelphia. This 1 bedroom has in unit laundry, renovated kitchen with stainless steel appliances and a great open floorplan! Tenant pays electric and flat $50/month water fee. Pet's welcome for additional fee! $1000 security deposit and just 1st month's rent due at lease signing. 6-11 month lease available for additional $50/month.
Courtesy: EXP Realty, LLC, (888) 397-7352
View additional infoCome see this exquisite and beautifully renovated apartment, set in a beautiful historic building, located in the heart of Fishtown! This home is in within walking distance to ReAnimator Coffee, Primo Hoagies, Whipped Bake Shop, Starboard Side Tavern...and so much more! Public transportation is also nearby. This apartment has been fully renovated offering beautiful hardwood floors throughout. There are 9 foot ceilings for an open and spacious feel. The kitchen has been upgraded with white shaker cabinets complete with crown molding. There is a stunning marble waterfall island. The bathroom has been updated with dual vessel style vanity, and a tiled tub surround. The bedroom is large with lots of windows for plenty of natural light and comes complete with a large walk in closet. In the clean, well lit basement of the building, there are assigned storage units and coin-op laundry. This really is such a beautiful building and apartment. Be sure to check it out! Tenants responsible for electric, gas, water, cable, internet, renter's insurance.
Courtesy: Philadelphia Realty Exchange, (215) 545-6111
View additional infoStunning 2 bed 1 bath apartment. Modern styling throughout with appliances and tiled bathroom.
Courtesy: Compass RE, (267) 435-8015
View additional infoStep outside to endless options for your every need! Welcome to the Ellington 10D. This one-bedroom, one-bathroom condo combines great open space with lots of natural light and modern amenities in building that features SECURITY AND CONCIERGE service. Plus RENT INCLUDES ALL UTILITIES except cable/wifi. A beautiful white kitchen with granite counters, features stainless upgraded appliances and leads to a spacious living area with high ceilings and sleek wood floors. The bedroom is generously sized and the sunny window nook is the perfect place for a home office or relaxing seating area. A spacious bathroom is outfitted in marble, and has a combination tub and shower. In-unit laundry is located just off of the kitchen area, and ample storage is found throughout. The Ellington offers a residentâs lounge, 24-hour doorperson, on-site fitness center, and is conveniently located just steps from incredible dining options like Mission, Giuseppe & Sons, Harp & Crown, Bar LeSieur, Oyster House, Del Friscoâs, and so many more. Enjoy the surrounding Rittenhouse Shopping District, and enjoy the conveniences of nearby public transportation and nightlife. Tenant pays only Cable/Internet. All other utilities are included in the rent!!! Storage lockers may be available to rent and are subject to availability.
Courtesy: Long & Foster Real Estate, Inc., (215) 654-5900
View additional infoBeautiful 1Br apt in amazing Old City location right on 2nd & Arch. Updated appliances, Washer/Dryer, Central Air. Large windows with great sun exposure. 2nd Floor Walk Up. Tenant pays all utilities. To schedule a showing call or email. *pets allowed with owner approval.
Courtesy: KW Empower, vicki@kwempower.com
View additional infoLive at Park Towne Place Apartment Homes in Center City Philadelphia, and you'll be blocks from the center of nightlife in Logan Square and Rittenhouse Square. Unit features modern kitchens, quartz countertops, stainless steel appliances, in-unit washers and dryers, breakfast bars, pendant lighting, tile backsplashes, wood plank flooring throughout, walk-in closets. Stunning city and museum views are offered in a variety of floor plans! Mainstreet Market and Caf , featuring gourmet coffee and tea and much more! Fitness center with Technogym equipment, Queenax boxing gym, yoga/spin studio with indoor/outdoor workout space. It boasts Philadelphia's largest pools, an art studio, fitness center with boxing gym, yoga/spin studio, social lounge with demonstration kitchen, gourmet market and cafe, outdoor lounge with fire pit, 24-hour concierge, 24/7 package acceptance, resident shuttle service to Center City and University City and more. Make Whole Foods as your second kitchen conveniently located just 1 block away. Our apartments are within one mile of several institutions of higher education: Drexel University, Temple University, University of Penn, CHOP, Moore college of Arts, Community College of Philadelphia. You won't find a better building to live with amenities in the Fairmount Area. Park Towne Place includes 948 apartment and penthouse homes within four high-rise towers. The community is nestled between green acres on the Benjamin Franklin Parkway in the heart of Center City Philadelphia's Museum District. Park Town. ** Prices and availability subject to change on a daily basis ** Photos are of model units ** Parking may be available for additional fee **
Courtesy: KW Empower, vicki@kwempower.com
View additional infoLive at Park Towne Place Apartment Homes in Center City Philadelphia, and you'll be blocks from the center of nightlife in Logan Square and Rittenhouse Square. Unit features modern kitchens, quartz countertops, stainless steel appliances, in-unit washers and dryers, breakfast bars, pendant lighting, tile backsplashes, wood plank flooring throughout, walk-in closets. Stunning city and museum views are offered in a variety of floor plans! Mainstreet Market and Caf , featuring gourmet coffee and tea and much more! Fitness center with Technogym equipment, Queenax boxing gym, yoga/spin studio with indoor/outdoor workout space. It boasts Philadelphia's largest pools, an art studio, fitness center with boxing gym, yoga/spin studio, social lounge with demonstration kitchen, gourmet market and cafe, outdoor lounge with fire pit, 24-hour concierge, 24/7 package acceptance, resident shuttle service to Center City and University City and more. Make Whole Foods as your second kitchen conveniently located just 1 block away. Our apartments are within one mile of several institutions of higher education: Drexel University, Temple University, University of Penn, CHOP, Moore college of Arts, Community College of Philadelphia. You won't find a better building to live with amenities in the Fairmount Area. Park Towne Place includes 948 apartment and penthouse homes within four high-rise towers. The community is nestled between green acres on the Benjamin Franklin Parkway in the heart of Center City Philadelphia's Museum District. Park Town. ** Prices and availability subject to change on a daily basis ** Photos are of model units ** Parking may be available for additional fee **
Courtesy: KW Empower, vicki@kwempower.com
View additional infoLive at Park Towne Place Apartment Homes in Center City Philadelphia, and you'll be blocks from the center of nightlife in Logan Square and Rittenhouse Square. Unit features modern kitchens, quartz countertops, stainless steel appliances, in-unit washers and dryers, breakfast bars, pendant lighting, tile backsplashes, wood plank flooring throughout, walk-in closets. Stunning city and museum views are offered in a variety of floor plans! Mainstreet Market and Caf , featuring gourmet coffee and tea and much more! Fitness center with Technogym equipment, Queenax boxing gym, yoga/spin studio with indoor/outdoor workout space. It boasts Philadelphia's largest pools, an art studio, fitness center with boxing gym, yoga/spin studio, social lounge with demonstration kitchen, gourmet market and cafe, outdoor lounge with fire pit, 24-hour concierge, 24/7 package acceptance, resident shuttle service to Center City and University City and more. Make Whole Foods as your second kitchen conveniently located just 1 block away. Our apartments are within one mile of several institutions of higher education: Drexel University, Temple University, University of Penn, CHOP, Moore college of Arts, Community College of Philadelphia. You won't find a better building to live with amenities in the Fairmount Area. Park Towne Place includes 948 apartment and penthouse homes within four high-rise towers. The community is nestled between green acres on the Benjamin Franklin Parkway in the heart of Center City Philadelphia's Museum District. Park Town. ** Prices and availability subject to change on a daily basis ** Photos are of model units ** Parking may be available for additional fee **
Courtesy: TCS Management, LLC, (215) 383-1439
View additional infoDiscover comfortable living at 3008 S 16th St, a spacious 3-bedroom, 2-bathroom home available now near Marconi Plaza and Packer Park. This residence features hardwood flooring throughout and central air for year-round comfort. Enjoy the convenience of a finished basement and the great location close to amenities.
Courtesy: Corporate Realty Partners & Co. Inc, (215) 922-7810
View additional infoStarting with entry open kitchen highlights new shaker cabinetry & marble countertops with stainless steel appliances & over the counter microwave. Living room area is adjacent to front bedroom and smaller full bath, then moving through the apartment to the larger second bedroom larger full bath. All bedrooms have one and or two deep dedicated closets along with ceiling mounted mini split AC units & LED remote control ceiling fans, natural gas hot water radiators offer comfortable heating new double paned windows & a dedicated laundry is on the floor. Recently refinished hardwood floors and attractive vinyl plank flooring. Extensive windows & unmatched views. Plenty of dedicated onsite and off street parking is available. Rear decks coming in the spring!!
3,801–3,825 of 4,456 properties displayed
How may I help you?Get property information, schedule a showing or find an agent |
|||||||||||||||||||||||||||||||||||||||||||||||||||||||||||||||||||||||
|
|
|
|
|||
 |
Copyright © Metropolitan Regional Information Systems, Inc.
