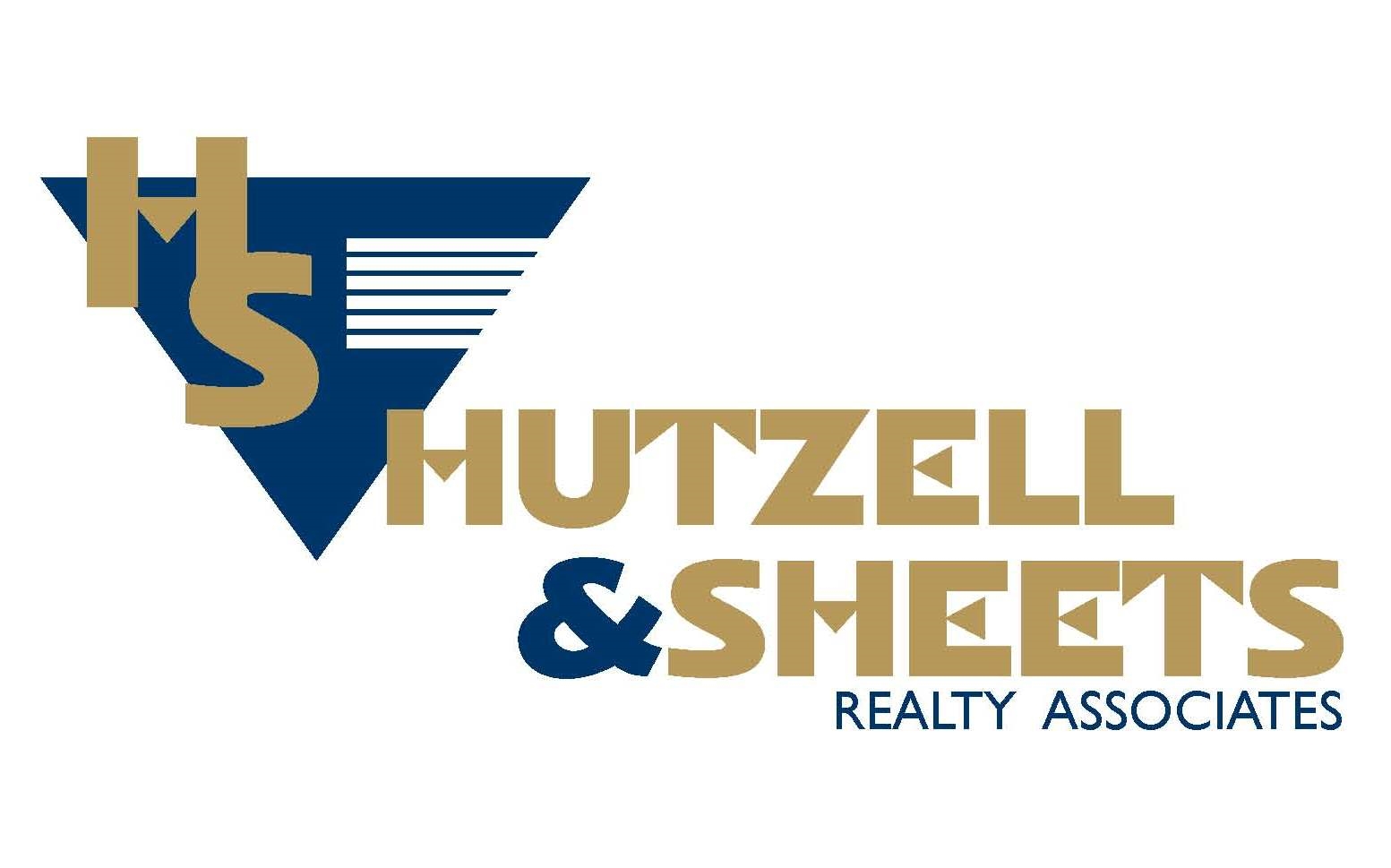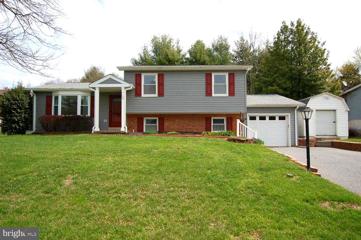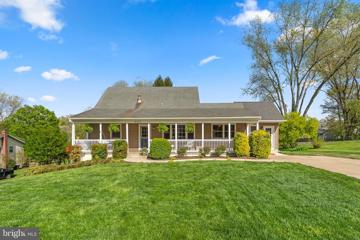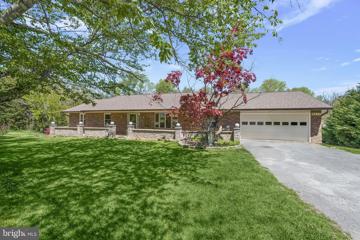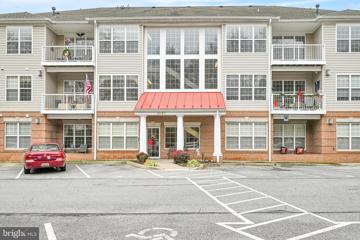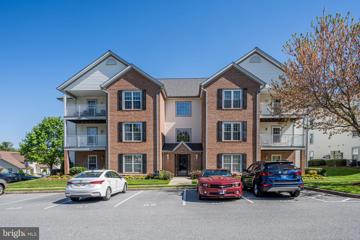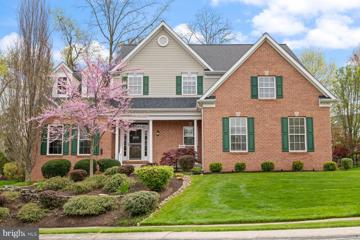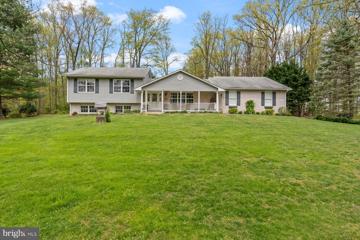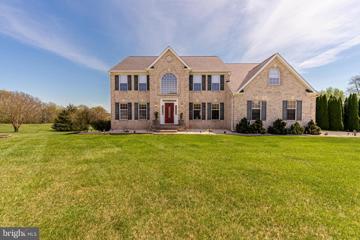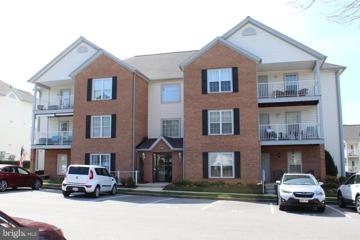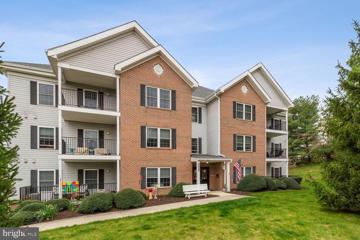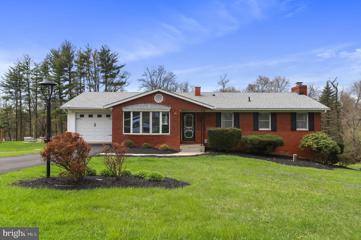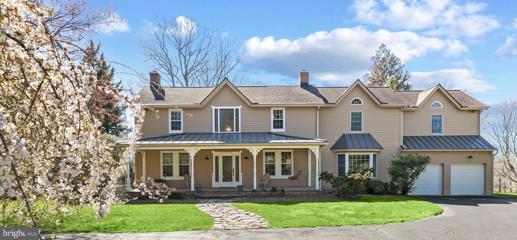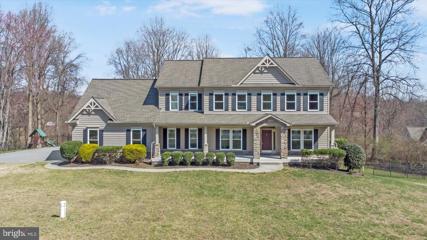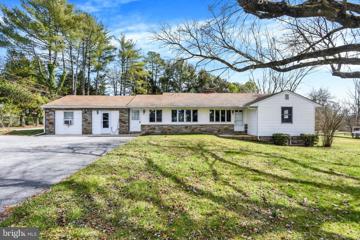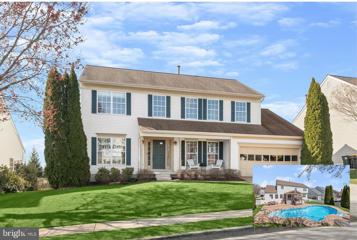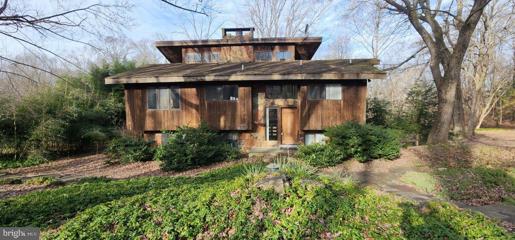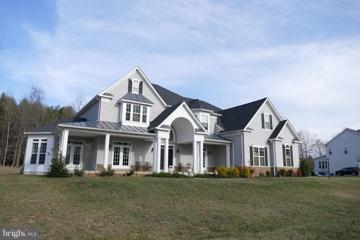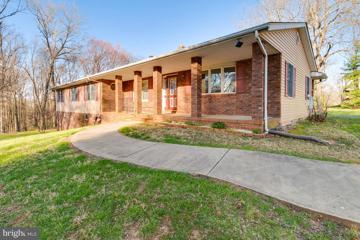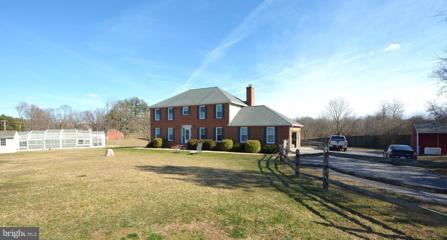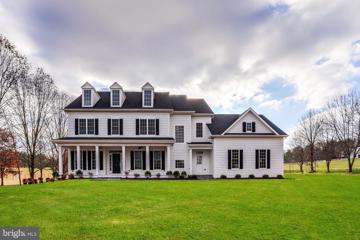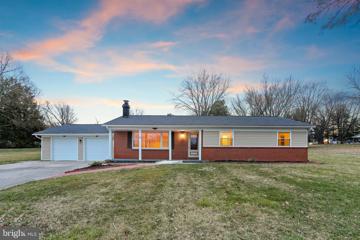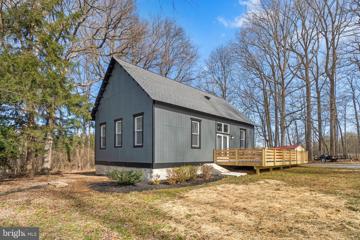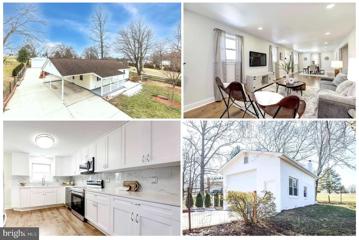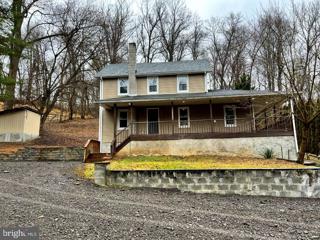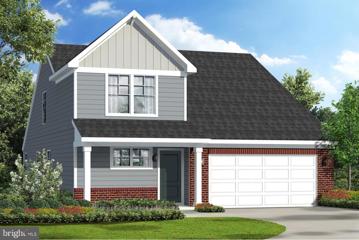 |  |
|
Sykesville MD Real Estate & Homes for Sale26 Properties Found
The median home value in Sykesville, MD is $525,500.
This is
higher than
the county median home value of $380,000.
The national median home value is $308,980.
The average price of homes sold in Sykesville, MD is $525,500.
Approximately 58% of Sykesville homes are owned,
compared to 37% rented, while
5% are vacant.
Sykesville real estate listings include condos, townhomes, and single family homes for sale.
Commercial properties are also available.
If you like to see a property, contact Sykesville real estate agent to arrange a tour
today!
1–25 of 26 properties displayed
Open House: Sunday, 4/28 1:00-3:00PM
Courtesy: Evergreen Properties
View additional infoReduced $15K! A classic split level detached house with 3-bedroom, 2-full bathroom and 1-half bathroom, plus 1-car garage. In a very peaceful community yet only minutes away to major commute routes, shopping, dining and recreation. Portico provides beauty and protection from weather to the updated front door. Spacious living room is filled with natural lights. Updated kitchen with quality granite counter top, double bowl sink. Dining area with sliding door to the Sun Room addition overlooking fully fenced backyard. Maintenance free Luxury Vinyl Plank flooring throughout the entire main floor and lower level. There are three bedrooms and two full bathrooms on the upper level. Each bedroom has ceiling fan/light. Huge lower level family/recreation room with built in cabinet and book shelves. Very spacious utility room with storage space. Both front load washer and dryer. Also in the utility room is a laundry sink. The deep garage has built in ceiling shelves for extra storage. Also included are TWO detached storage sheds. One next to the garage and one in the backyard. Entire house meticulously kept in great move in condition. Schedule your visit today before it is too late!
Courtesy: RE/MAX Advantage Realty
View additional infoOUTSTANDING 4 BEDROOM 3 BATH HOME NOW AVAILABLE IN SOUGHT-AFTER SYKESVILLE! THE HOME WELCOMES YOU WITH THE BRIGHT FORMAL LIVING ROOM, WHICH LEADS TO THE RECENTLY UPGRADED KITCHEN. STAINLESS APPLIANCES, AMPLE STORAGE, AND COUNTER SPACE PLUS ISLAND COMPLETE THE SPACE. FROM THERE, YOU'LL FIND THE FORMAL DINING ROOM AND COZY FAMILY ROOM. A LARGE MUDROOM, LAUNDRY, PANTRY, AND FULL BATHROOM ARE ALL PART OF THE 2022 ADDITION. ON THE MAIN LEVEL, YOU WILL ALSO FIND THE PRIMARY BEDROOM AND BATHROOM, PLUS THE SECOND SPACIOUS BEDROOM. THE UPPER LEVEL INCLUDES 2 LARGE BEDROOMS AND THE THIRD FULL BATHROOM. RETREAT TO THE FULLY FINISHED BASEMENT WITH COZY GAS INSERT FIREPLACE. ENJOY FRESH AIR ON THE COVERED FRONT PORCH SWING OVERLOOKING THE FRONT YARD OR RELAX OUT BACK ON THE DECK OVERLOOKING THE LARGE LANDSCAPED REAR YARD. EASY ACCESS TO SHOPPING, DINING AND COMMUTER ROUTES. Open House: Saturday, 4/27 1:00-3:00PM
Courtesy: Northrop Realty, (410) 531-0321
View additional infoWelcome to 5207 Stone Mill Court, a sprawling rancher nestled in the desirable Irongate community. This charming home is set on a spacious 1.10-acre lot, providing a tranquil retreat with ample outdoor space for entertaining and relaxation. As you arrive, you'll be greeted by a covered front porch, perfect for enjoying morning coffee or a quiet evening. Step inside to the spacious dining room, adorned with elegant crown molding and a large bay window that fills the space with natural light. The eat-in kitchen is designed for both functionality and style, offering ample cabinetry, a convenient breakfast bar, and a new countertop. This space seamlessly opens to the living room, anchored by a cozy fireplace, creating an ideal setting for gatherings with family and friends. From the living room, you have direct access to the upper deck, providing a wonderful extension of your living space and a great spot for outdoor dining or relaxation. The main level includes a comfortable primary bedroom with an en-suite full bath, ensuring a private retreat. Two additional bedrooms and a renovated full bath complete the main level, offering flexibility for family, guests, or a home office. The lower level of the home is a versatile space, perfect for an in-law suite or additional living quarters. It features a full kitchen, a bedroom, a living room, and a bonus room that could be used as an extra bedroom or office. A renovated full bath and a dedicated laundry room add to the functionality of this level. There's also plenty of storage space, ensuring you have room for all your belongings. Outside, the expansive backyard beckons with its above-ground pool, ideal for summer fun, and a lower deck that is perfect for lounging or entertaining. The property also includes a hibiscus garden, adding a touch of beauty to the landscape. Additional features of this home include an attached 2-car garage, recent updates including new decking, stairs, rails, fresh paint, and more. 2 photos virtually staged
Courtesy: Berkshire Hathaway HomeServices Homesale Realty, (800) 383-3535
View additional infoHomeland Condominium in Eldersburg - age restricted 55+. This gorgeous condominium is move in ready, on the 2nd floor with 1 Bedroom and 1 Bathroom with a spacious layout and excellent view from the private rear balcony. Just put your furniture in place and your good to go, no paint brush needed. Exit onto the balcony from the living room or from the primary bedroom. The large living room has a cozy gas corner fireplace. The large eat-in kitchen has beautiful stainless steel appliances and offers lots of beautiful oak cabinetry and a pass through window into the living room. There is a separate utility room off the foyer with a stackable washer/dryer and easy access to the HVAC and water heater. The large primary bedroom has lots of natural lighting and features a walk-in closet and direct access to the bathroom. There is one assigned parking spot and plenty of visitor parking. No need for steps as the condo has level access from the parking area to the lobby with an elevator. Has a separate storage unit for excess storage, if needed. Homeland Drive ends in a cul-de-sac with minimum traffic exposure. This condo shows beautiful with pride of ownership. Conveniently located within 1 mile of many restaurants, shopping, Walmart, Kohl's, Home Depot, Safeway, Martins etc. Open House: Sunday, 4/28 1:00-3:00PM
Courtesy: Cummings & Co. Realtors, (410) 823-0033
View additional infoWelcome to your serene retreat at 2001 Rudy Serra Drive, Unit 2B, nestled in the heart of Sykesville's vibrant 55+ community. This second-floor unit offers an ideal blend of comfort and convenience, ensuring a lifestyle of ease and relaxation. Use the elevator or stairs to step into this inviting space, where newly painted walls and fresh carpeting create an atmosphere of modern elegance. With 2 bedrooms and 2 baths, this residence provides ample space for both privacy and social gatherings. Relish the tranquility of your balcony, overlooking the lush greenery of the community's grassy expanse. It's the perfect spot to enjoy your morning coffee or unwind with a book in the evening breeze. Security and peace of mind are paramount here, with secure access ensuring your safety and privacy at all times. For pet lovers, rejoice in the allowance of two furry companions, each weighing under 30 pounds, to share in the joy of your new home. Discover a lifestyle of comfort, convenience, and community at 2001 Rudy Serra Drive, Unit 2B. Your tranquil oasis awaits! Open House: Saturday, 4/27 12:00-2:00PM
Courtesy: Berkshire Hathaway HomeServices PenFed Realty
View additional infoBrick-front beauty now available in Stone Manor! One of the largest homes in the neighborhood, this home is move-in ready and clean as a whistle. Situated on a cozy cul-de-sac, 1225 Sapphire has been lovingly cared for by its original owners, and it shows! Its open floor plan is made for entertaining, with plenty of room for family and friends to stretch out and enjoy. The eat-in gourmet kitchen with island and breakfast area is adjacent to an extra-spacious 2-story family room. Youâll also find on the main level a private dining area, main-level laundry, as well as the primary BR with adjoining full bath, replete with soaking tub and separate shower. Dual walk-in closets, too! Walk out from the kitchen slider to a Trex deck and yard, pour a drink, and sit listening to the birds sing. Upper level boasts three good-sized bedrooms and a shared full bath with a walkway that overlooks the family room. The finished lower level has its own full bath, a rec area for game tables, and still has plenty of relaxing space for movie buffs (w built-in surround sound that conveys w TV!). A generously sized unfinished area with walk-up egress to the back yard has been used as a fully functional wood shop, but can also double as extra storage, or can be finished off to your liking. Enjoy the convenience of a two-car side-load garage with plenty of driveway parking, so feel free to invite your guests over for summer fun! Roof in 2019, almost all main-level windows have been replaced. Highly rated schools are near, and so are all the main routes you need to get to work and nearby fun. Restaurants, local pubs, shopping, and the charm of Downtown Sykesville, all right here! Keep an eye out, this one should be available to show on Thursday, April 25.
Courtesy: Coldwell Banker Realty, wpeach@cbmove.com
View additional infoAbsolutely beautiful 3 BR 3 1/2 bath bath Split level on gorgeous private lot. This home has over 3000 sq feet of living space plus a lower level for tons of storage. Kitchen has granite counters, large pantry and plenty of room for dining. Rec room has fireplace, walkout and half bath. Nice size bedrooms with large super bath. Exterior has opened porch for lots of entertaining. This home will NOT disappoint!! $1,075,00098 Gina Court Sykesville, MD 21784
Courtesy: Coldwell Banker Realty, (410) 740-7100
View additional infoThis beautiful 5 bedroom, 4 ½ bath home is nestled within the serene embrace of a rural setting. Over 5000 square feet of finished living space and situated on three expansive acres of flat land, this home offers an retreat from the hustle and bustle of city life. Approaching the property, an extra-long driveway welcomes you, plus a 2-car attached garage with plenty of parking and additional parking pad. Upon entering, you're greeted by a grand foyer adorned with hand painted walls by a local artist and plenty of natural light streaming through the large palladian window. The heart of the home has a beautifully updated eat in kitchen, stainless steel appliances, plenty of cabinetry, and ample counter space. Just off the kitchen is a large mudroom with laundry, storage, a full bath, and access to the rear deck. Multiple living areas make an ideal setting or hosting gatherings or simply unwinding with loved ones. A formal dining room offers an elegant setting for special occasions, while a casual family room invites relaxation with cozy gas fireplace. Also, on the main level you will find an additional bedroom/home office, a half bath and a formal living room. Upstairs you will find 3 large bedrooms, a full bath, and a large primary suite. The primary bedroom itself is a sanctuary of comfort. With ample space for a king-sized bed and additional furnishings, it serves as a peaceful retreat at the end of each day. Not one but two sitting areas including a gas fireplace. There are two closets in the primary suite, a large walk-in closet has endless possibilities for organization with access to the attic and a second large closet that has additional storage. Another highlight of the primary suite is undoubtedly the updated ensuite bathroom. A spacious walk-in shower with sleek glass doors offers a refreshing escape, and an added linen closet and double vanity finish off this beautiful space. The finished lower level has a bar area with stools and for those who enjoy a friendly game of pool, a second area awaits, complete with a regulation-size pool table. Gather friends for a spirited game or simply hone your skills in this inviting space. Adjacent to the bar, a spacious entertaining area beckons, complete with a cozy gas fireplace with feature wall, that casts a warm glow, creating a welcoming ambiance on chilly evenings. Whether you're hosting a movie night, game day gathering, or simply unwinding after a long day, this versatile space offers endless possibilities for relaxation and enjoyment. There is also an additional full bathroom located on the lower level. A utility room offers practicality and functionality, housing essential systems and providing additional storage space for household essentials. The rear yard is just steps away with a walkout from the lower level providing easy access to the outdoor space. The fenced-in saltwater pool takes center stage, surrounded by a spacious concrete deck offering the perfect blend of style and functionality. Enclosed within a secure fence for privacy and safety, the saltwater pool invites you to cool off and unwind on hot summer days. Unlike traditional chlorine pools, a saltwater pool provides a gentler, more natural swimming experience, with water that feels soft and silky against the skin. The expansive concrete deck surrounding the pool offers ample space for lounging, entertaining, and soaking up the sun. Whether you're lounging by the pool, dining al fresco on the pool area or oversized composite deck, or simply enjoying the peaceful surroundings, the outdoor space offers endless opportunities for recreation and relaxation. This home offers the perfect blend of updates, space, comfort, and privacy, providing a haven where every day feels like a retreat in the countryside. Close Piney Run park, downtown historic Sykesville, Eldersburg, Westminster and Frederick, this home is centrally located and currently zoned for Century High school. No HOA
Courtesy: Berkshire Hathaway HomeServices Homesale Realty, (800) 383-3535
View additional infoDon't miss this Home in WinifredÂManor w/2 Bedrooms & 2 Baths located on the top level with no noise from above & allows for a Cathedral Ceiling! This home offers a large eat-in kitchen with lots of cabinets, recessed lighting & the laundry area off of the kitchen * A large living room with natural light & an exit to the deck overlooking the property & out of the sun in the afternoon. There is also a primary bedroom with a walk-in closet & private bath as well as another bedroom & full bath with a walk-in shower. The Gas Furnace was replaced in 2019 & this expansive unit is move-in ready, just bring your belongings. This is a 55+ active community with a community center & property management on site. This community allowsÂfor 2 pets per unit up to 30lbs & offers safe areas to walk. There is assigned parking & secure entry into the building with an intercom system & elevator or steps to the Condo unit. This is a must see!
Courtesy: Coldwell Banker Realty, (410) 740-7100
View additional infoWelcome to 6500 Ridenour Way E in the sought after 55+ community of Nells Acres! Unit 3A is a 2 bedroom, 2 bath condo on the highly-desirable 3rd floor perfectly situated with no neighbors above and separation from the garage noise. Walk in to discover an open floor plan with spacious living room, dining room, and kitchen. Down the hall you will find the generous primary bedroom with huge walk in closet and en suite bathroom. There is also a second comfortable bedroom and full bath. Enjoy the convenience of in-unit laundry, a large storage closet, and utility room. The building has recently been improved with new decking on the balconies and a new roof. Elevator provides access to 3rd Floor and to basement parking garage with even more storage including extra cabinets and an assigned storage unit. Vibrant community with frequent gatherings and social activities in the clubhouse featuring games, fitness room, and meeting space. Fantastic location near shopping and dining in Eldersburg and easy access to major routes. This is maintenance free living at its finest! Schedule your tour today! $665,0005 Orchard Place Sykesville, MD 21784
Courtesy: Samson Properties, (443) 542-2251
View additional infoFully Remodeled, Renovated and Added many Upgrades - LARGE & UNIQUE custom-built mostly brick rancher situated on 3/4 acre East facing large House with 4 Bed Rooms 5 Bath and additional Garages Rooms. Featuring an all-brick front, huge DECK with Gazebo, and Patio set the tone for the rest of the home. Backyard is spacious to engage in leisure activity. Walk into an open hardwood floor foyer with Open Kitchen. On the main level, we have a Living, Dining, SUNROOM which lead to a stunning open-concept layout and functional Island kitchen. Gourmet Kitchen has a walk-in pantry, large Quartz island, and showcases Stainless Steel Appliances stove, and built-in Microwave oven. Kitchen with a huge Island accented by a Breakfast Dinette that leads to a stunning sunroom with beautiful views. The sunroom leads to a spacious DECK with GAZEBO and an even bigger PATIO will make your friends and family go wow. Basement completely remodeled with 2Bed rooms, 2 Full Bath with additional kitchen with walkout PATIO. This Carroll Park property includes a HUGE 1,248 sf 4 vehicle-bay garage/workshop built in 1991 with 12" block and 5" concrete floor. Garage has electric service, water and phone and a separate driveway. The Carroll Park neighborhood is very nice and all homes are well-maintained; there is no HOA. Roof is new 2022. Septic has been regularly pumped every 2 years. Hot water heater new in 2024. Home is well connected with Westminster, Sykesville, Route 70. This home will not last long â book a showing today!
Courtesy: Coldwell Banker Realty, (410) 740-7100
View additional infoPRICE IMPROVEMENT! Welcome to 1270 Hay Meadow Ln, a beautifully restored historic farmhouse. This expansive 5-bedroom, 3.5-bathroom home boasts over 5300 sq feet of living space, offering a perfect blend of old-world charm and modern convenience. Nestled in Howard County amidst beautiful farm vistas, offering breathtaking views and sunsets that paint the sky with a palette of colors each evening. Approaching the property, you are greeted by a circular driveway and charming covered front porch with a stunning stained-glass door. Step inside to discover a world of historic details, from the original stair post to detailed moldings. The spacious formal living room, complete with a cozy fireplace, invites you to relax and unwind. The dining area is perfect for hosting dinner parties, while the library/billiard room, featuring a second fireplace and French doors, offering breathtaking scenic views. The modern gourmet kitchen is a chef's dream, complete with a central island, sitting bar, maple cabinets, double stainless steel ovens, and a cooktop. The adjoining morning room provides ample space for a farm table, perfect for casual dining. The huge family room, located off the kitchen and morning room area, features a unique 3-sided fireplace, creating a warm and inviting atmosphere. The home also includes a walk-in butler pantry, mud room areas, and a main floor laundry room for added convenience. The primary suite is a haven of tranquility, complete with a sitting area, office suite, fireplace and balcony for peaceful relaxation. The primary bath features a tub and separate shower, offering a spa-like experience. All bedrooms are oversized, providing extra closet space for all your storage needs. Step outside to the multi-level decks perfect for enjoying the breathtaking sunsets. This property truly encapsulates the charm and quality of the past with the conveniences of modern living. Located close to Rt 32 and Rt 70, this home offers easy access to BWI and Ft Meade. Howard County Schools.
Courtesy: VYBE Realty, (410) 220-4648
View additional infoBreathtaking 4BR/3.5BA grand Colonial sits atop a beautifully landscaped yard surrounded by adult trees in the peaceful neighborhood of Derby Farms. Make your way through the neighborhood to the driveway entrance of your new home. The long/wide driveway takes you just outside the three-car garage with a walkway leading to the covered porch boasting stacked stone columns with an entry portoco. Step into an stunning open concept floor plan boasting tons of natural light with gorgeous hardwood flooring throughout. The spacious entry offers a view of almost every living space on the main floor beginning with french glass doors leading to a home office and a large opening into the oversized dining room. Walk through into the heart of the home featuring an amazing kitchen, breakfast room, and spacious family room featuring a gas fireplace with a brick accent wall. The kitchen offers plenty of cabinets, a large walk-in pantry closet, stainless steel appliances including a micro/wall oven combo and gas cooktop, a double sink set into a large island with a raised breakfast bar offering seating and bookcase shelving on either side. Between the kitchen and dining room, on the way to the mud room, is a butler's pantry with a beverage fridge. The mud room gives you access to the three-car garage and features wainscoting with a built-in bench and coat hooks. Pass by the half bath on the way to the stairway leading to the second floor offering a grand primary suite featuring a large walk-in closet, an impressive walk-through closet, and a primary ensuite featuring a large walk-in shower, a soaking tub, and a double sink vanity with a primping station between. The second bedroom is a primary size with a private full bath, third and fourth bedrooms feature a jack-n-jill full bath between them, and the convenience of second floor laundry. The lower level is a blank slate with tons of potential to become additional living space, and features a sliding door to the fenced yard. From the breakfast room step out to a covered deck with steps to the paved patio featuring stone walls and a built-in serving station, ideal when hosting family events. This home is move-in ready and has so much to offer new homeowners. Imagine all this and in close proximity to shopping, restaurants, and commuter routes.
Courtesy: EXP Realty, LLC, (888) 397-7352
View additional infoThis is a fantastic opportunity for homeowners or investors. Don't miss a chance to own a unique property with incredible potential and THREE income streams if desired. The main house offers a large foyer area, a larger dining room, and an even larger living room with a wood stove. It also has three spacious bedrooms with a full bath, a huge eat-in kitchen, and a separate laundry room. Relax on the side deck or back porch overlooking the .79-acre lot. Next to the main house, you have a newer one-bedroom, one-full-bath apartment/in-law quarters or a potential rental to supplement your mortgage. The second unit features a lovely family room, a spacious bedroom, and a full kitchen with an oven/ range, refrigerator, dishwasher, microwave, and, of course, a full bathroom. Below the main house is another two-bedroom, two-full-bath apartment with plenty of living space and another kitchen. The lower living space needs renovation, but the possibilities are endless. Another source of income or a great space for older children or parents needing assistance and independence. It has two bedrooms, two full bathrooms, a large family room area with a fireplace, and tons of storage with a convenient separate entrance. Extremely convenient to shopping, restaurants, schools, major commuter routes and seconds from Liberty Lake. Schedule today and see the unlimited possibilities for yourself.
Courtesy: Northrop Realty, (410) 549-2200
View additional infoWelcome to 463 Hawkridge Lane nestled in the highly sought after community of Hawk Ridge Farm. Outdoor living is a hallmark of this residence, offering an in-ground pool, tiki bar, deck, patio, and landscaped grounds. Upon entering, you'll be greeted with elegant living and dining rooms, providing the perfect ambiance for entertaining family and friends. The heart of the home lies in the spacious eat-in kitchen, which boasts a center island, breakfast bar, granite countertops, decorative backsplash, pantry, and ample cabinetry. A casual dining area offers direct access to the impressive deck, where you can enjoy meals while overlooking the serene pool area. Adjacent to the kitchen is the inviting family room, offering views of the outdoor oasis and creating a seamless flow between indoor and outdoor living spaces. Additionally, a private office provides a quiet retreat for work or study, while a convenient mudroom/laundry room and powder room complete the main level. Retreat to the upper level, where the primary bedroom awaits with two walk-in closets and an en-suite full bath, providing a luxurious sanctuary for relaxation. Three additional bedrooms all with walk-in closets, three linen closets, and another full bath provide ample space for family or guests. The lower level of the home offers an expansive recreation room, perfect for hosting gatherings or unwinding after a long day. Rough in for a three piece bath, and plenty of storage space is also available to accommodate your organizational needs. Community Amenities: Enjoy being close in proximity to all that Sykesville has to offer. Abundant shopping, dining, downtown historic Sykesville, and entertainment options are just minutes away. Outdoor recreation awaits you at Piney Run Park, Little Sykesville Railroad Park, Waverly Woods Golf Course, and more! Convenient commuter routes include MD-32, MD-26, MD-97, and I-70.
Courtesy: Northrop Realty, (410) 531-0321
View additional infoHome on a large lot and tucked away for extra privacy, an ideal home for those who like to be surrounded by nature. Downtown Sykesville is just a few minutes away. The town has a charming Main Street offering shopping, restaurants, concerts & festivals. Hiking trails in the Hugg Thomas Wildlife Management Area and Piney Run Parkare are less than 1 mile away. Just minutes from Route 70 and 29, this home is located minutes from Eldersburg/Route 26 with grocery and hardware stores, restaurants, shops, and more! Driving minutes to the southeast finds you at Waverly Woods and Turf Valley commercial areas with a golf course and even more restaurants and stores. AUCTION! Contact with occupants is prohibited. The sale will be subject to a 5% buyers premium pursuant to the Auction Terms & Conditions (minimums may apply). All auction bids will be processed subject to seller approval. Sold as-is. Property information provided is estimated and not guaranteed (this includes bedroom/bathroom count). BIDDING STARTS ON APRIL 29 AND ENDS ON MAY 1. $2,490,7772204 Messina Court Sykesville, MD 21784
Courtesy: NetRealtyNow.com, LLC, (703) 581-8605
View additional infoLocated on a serene cul-de-sac street in the Morgan Creek area of Morgan Estates. Upon entering, you will be immediately captivated by the grandeur of the vaulted ceilings and central staircase. The foyer is anchored by the grand living room with loads of natural light and a formal dining room. Enjoy a more casual atmosphere in the expansive family/media room, rear yard views of the lush pine trees. The sunlit kitchen is highlighted with loads of cabinetry and workspace, and wonderful family dining room. Encompassing four spacious upstairs bedrooms that include its magnificent primary suite adorned with vaulted ceilings and fabulous private bath space, with two separate vanities, separate soaking tub, an oversized shower and a generously sized walk-in closet. Walk out onto the balcony from your primary suite and enjoy your morning coffee while you view the beautiful nature and a pond in the distance. From the kitchen/dining area, step out and relax in the stunning and ultra-private rear yard, surrounded by mature landscape, tall wooded trees, grassy play area and plenty of space to add a pool. Attached three car garage with massive loft storage area, separate laundry room, sun room, huge finished basement with a bedroom, home theater room, an office, exercise room, just to name a few. Enjoy the premier location within the Eldersburg school district with no HOA dues! This is a rare opportunity you will surely not want to miss!
Courtesy: Long & Foster Real Estate, Inc., (410) 795-9600
View additional infoOver 8 acres in Eldersburg, most of them wooded. Nature at its finest. This home is perfect for so many uses....multi-generational living, au-pair/nanny, or just one big happy family! The main level offers 5 bedrooms, 2 full baths, a country kitchen, breakfast area and living room. The kitchen & bath will warm you from your toes up - both have heated ceramic tile floors. The lower level is complete with a full "apartment" style addition. It has two bedrooms, one full bath, a complete kitchen, separate laundry and additional storage. All of this on over 8 beautiful acres. The long, private driveway leads you back to your own oasis. A newly constructed detached two car garage allows you to keep your car(s) out of the weather and provides additional storage.
Courtesy: Long & Foster Real Estate, Inc., (410) 795-9600
View additional infoTours end by 7:45pm. Two hours' notice tour request, showtime app. Quality improvements to this house and property since 1998 exceed $328,000 dollars! Property is fully fenced! Please read photo captions for details. The improvements price list is in disclosures. The Four-season Solarium built March 2000 is 27x15 and has two heating & air units. The 13 ft ceiling w/ thermostat ceiling exhaust fans keeps this beautiful room with Italian tile very comfortable. The adjoining cement large patio is 24' x 18 and set up to service a hot tub! The propane heated Gunite pool is open! Built in 2009 it is 32x 16 and 3 ft to 6ft in depth. Indoor to outdoor pool has a built-in PCC2000 in floor Vac System! The Libart retractive pool enclosure 2009 cost $84,000, swimming exercise all year long if you desire. Pool shed 2010. Property is fully fenced ranch rail w/ wire in 1998 & 8ft Privacy fence in 2005 across the back lot line ranch rail. Oak kitchen remodel 2015, granite counter-top, cooktop, 2 Wolf wall ovens, sharp retractive built-in microwave, Fisher Paykel 2 drawer dishwasher. SS fridge 2010, extra fridge in main level laundry room. Washer /Dryer 2017. Architecture shingle roof 2017 & 6" gutters installed! Flooring 2003 to 2005 consisting of Hardwood Brazilian Cherry in Living rm, Hickory in kitchen and main floor family rm, upper-level bedrooms and hallway American Cherry Hardwood. Security system, two zone heat & central air. HVAC 2018 Heat pump. HVAC 2012 oil forced air. Generac Generator Brand new Feb 2024! House has 400-amp electric panel. Propane 1000-Gal tank is owned not rented. Replacement vinyl windows 2014 & 2016. The entry foyer has marble tile, variegated blue & white gray. The Red Utility building is 32 x 28 (Roof 2017). Red 13 x9 mower shed (roof 2017) sits near the paved parking pad that will accommodate 5 vehicles. The side entry 2 car garage has auto opener & exterior code pad. Basement unfinished with some indoor/outdoor carpet. Basement does have heat, air conditioning & a slop sink. Basement walk out stairs on left side of house. Bring your paint colors and make this well cared for home your own palette creation and design.
Courtesy: Corner House Realty, (443) 499-3839
View additional info**New Construction to be built. **Introducing our latest house plan design, featuring a spacious and inviting layout perfect for modern living. Step into a wide-open floor plan that seamlessly connects a large eat-in kitchen to a cozy family room, ideal for gatherings and everyday living. The secondary front door opens to a convenient rear hallway complete with a mudroom, built-in benches, two closets, and easy access to the garage and rear entry points. Ascend the wide stairwell to the second floor, where you'll find three secondary bed- rooms with private access to baths for added comfort and convenience. A sec- ond-floor laundry room and the option for a fifth bedroom or office space make this plan highly adaptable to suit your needs. Outside, the exterior boasts three false dormers, a spacious front porch, a secondary entry point, and a three-car side load garage for ample parking and storage. Pictures are for illustrative purposes only and are options for buyers. This property is also available as an improved lot. Search MLS#: MDHW2037174 for details
Courtesy: Long & Foster Real Estate, Inc.
View additional infoA unique chance to acquire a single-family residence within the Marriots Ridge High School district. This sunlit haven is situated on a generous and well-appointed 1.24-acre lot in Howard County. This expansive, move-in ready home features five bedrooms and two and a half bathrooms, all on one level. Upon entering the living room, you are welcomed by a bright and airy space centered around a charming brick fireplace. The spacious kitchen and dining area combination provides ample room for culinary endeavors and family gatherings. The bedrooms are generously sized, offering comfortable retreats. The open floor plan allows for an abundance of natural light to permeate the entire home. Additional highlights include, a sizable patio with built-in bench seating, an updated kitchen with modern appliances, hardwood flooring throughout, updated vinyl windows, a recently replaced architectural asphalt shingled roof, an updated two-zone HVAC system, and an updated water heater. This property is conveniently located in a highly desirable school district and offers easy access to major highways such as Route 32, Route 70, and Route 29. Numerous shopping and dining options are also nearby. Previous contract fell through due to unsatisfactory septic system inspection. $549,9001455 Route 32 Sykesville, MD 21784
Courtesy: Maryland Real Estate Brokers
View additional infoHidden gem in Howard County - Absolutely charming! This 3 bedroom home offers the finest in one level living and is loaded with updates throughout. Brand new stainless steel kitchen appliances, upgraded countertops, and gorgeous cabinetry make the kitchen the centerpiece of this light filled home. New LV flooring and freshly painted. The half plus acre lot is partly wooded and private with a separate one car garage and small workshop. Spacious decking is perfect for entertaining or for relaxing on and taking in the scenic views. Just minutes to I-70 and downtown Sykesville, close to parks, dining, shopping, and so much more!
Courtesy: Samson Properties, (443) 542-2251
View additional info**No More Waiting!! Top-to-bottom full renovation presents this gorgeous 5 Bedroom, 4 Full-Bath ranch-style home in Sykesville. Throughout modern elegance and thoughtful design rested on a purposeful home with a blend of space, comfort, and sophistication. ** Step inside to discover a spacious living area adorned with sleek hardwood floors and abundant natural light filtering through the windows. The open-concept layout effortlessly connects the living room to a dining area or it fits as another family space as well. ** The heart of the home lies in the gourmet kitchen, boasting brand new stainless steel appliances and quartz countertops.. It connects to an external door makes it perfect for outdoor cookout occasions, allowing you to seamlessly transition from indoor cooking to al fresco dining. ** The main level features four(4) generously sized bedrooms, two of which boast ensuite bathrooms, offering privacy and convenience for residents and visitors alike. Additionally, a door from the primary suite provides direct access to the outdoor space, allowing for a private retreat amidst the beauty of the backyard. ** Venture downstairs to discover a fully finished basement, offering additional living space and endless possibilities. Here, you'll find another bedroom with an ensuite bathroom, perfect for accommodating guests or providing a private retreat for family members. ** OHH WAIT! did I mention the GARAGE yet? This property boasts a detached, oversized garage, providing space for parking (in addition to the carport and driveway), storing recreational equipment, or pursuing hobbies. Great addition to level lot backing to trees and open land. ** With the sought-after LOCATION and all new renovation, including updated plumbing, electrical, roofing, HVAC systems, AND.. full set of wired security camera with NVR.. electric car charger.., this home offers modern comfort and peace of mind. *** You don't want to miss it !! *** Be sure to check out the floor plan and 3D Tour with photos later. Come and see and .. Welcome home!
Courtesy: Coldwell Banker Realty, jessica.shamer@cbmove.com
View additional infoContract fell through. Back on market. Septic is OLD apperently hand built back in the day and is SMALL but is working and has not been any problem during sellers ownership. Septic has been recently pumped and new lid and clean out recently installed. Seller will NOT replace the working septic system unless cost is added to contract price. Price reflects old septic although this home is in great shape otherwise. This affordable Carroll County home offers Soooo much serinity and privacy with water view. This single family colonial has a partially wrap around front porch that faces the scenic South Branch of Patapsco River on the Howard County boarder. Not much water view property available in Carroll County and none at this price. After long term tenant last year, home has recently been updated, freshly painted and refreshed. New central A/C and Heating unit. New vinyl wood flooring installed throughout the main level to include the kitchen, dining room and very large living room, and new lighting installed . Down stairs bath has a jacuzzi tub and the upstairs master bath just remodeled with new extra large shower, with marble tiles and new fixtures. New carpet installed in all 3 bedrooms. (Master bedroom now has a small stain on carpet, but seller can replace if requested.) Spacious master bed with cathedral ceiling and ceiling fan. Plenty of parking and 2 driveway areas, one with a retaining wall. Quite patio in the rear with private setting area. and WOW what a great river view and wonderful river sounds from your own front porch. All designed for you peaceful and tranquil enjoyement. All appliances are working and nice but sold as is. Currently vacant and easy to show. Agent is owner.
Courtesy: Exit Results Realty, (410) 705-6295
View additional infoTO BE BUILT NEW CONTRUCTION. Beautiful lot Co-Marketed with Caruso Homes. This Model is the --- Choptank --- The Choptank is a 4 bedroom, 2 1/2 bath home featuring the owners suite on the first floor. This plan maximizes the living space with a large great room and open kitchen with a center island to create the perfect family gathering area. Upstairs are three spacious bedrooms and a full bath. The optional basement offers additional space with a rec room, a game room/den and storage area. The Choptank is one of Causo Homes newest floor plans. Photos of similar plans are used for representation only. --- Buyer may chose any of Caruso's models that will fit on the lot, prices will vary. Photos are provided by the Builder. Photos and tours may display optional features and upgrades that are not included in the price. Final sq footage are approx. and will be finalized with final options. Upgrade options and custom changes are at an additional cost. Pictures shown are of proposed models and do not reflect the final appearance of the house and yard setting. All prices are subject to change without notice. Purchase price varies by chosen elevations and options. Price show includes the Base House Price, The Lot and the Estimated Lot Finishing Cost Only. Builder tin-in is non-exclusive.
1–25 of 26 properties displayed
How may I help you?Get property information, schedule a showing or find an agent |
|||||||||||||||||||||||||||||||||||||||||||||||||||||||||||||||||||||||
|
|
|
|
|||
 |
Copyright © Metropolitan Regional Information Systems, Inc.
