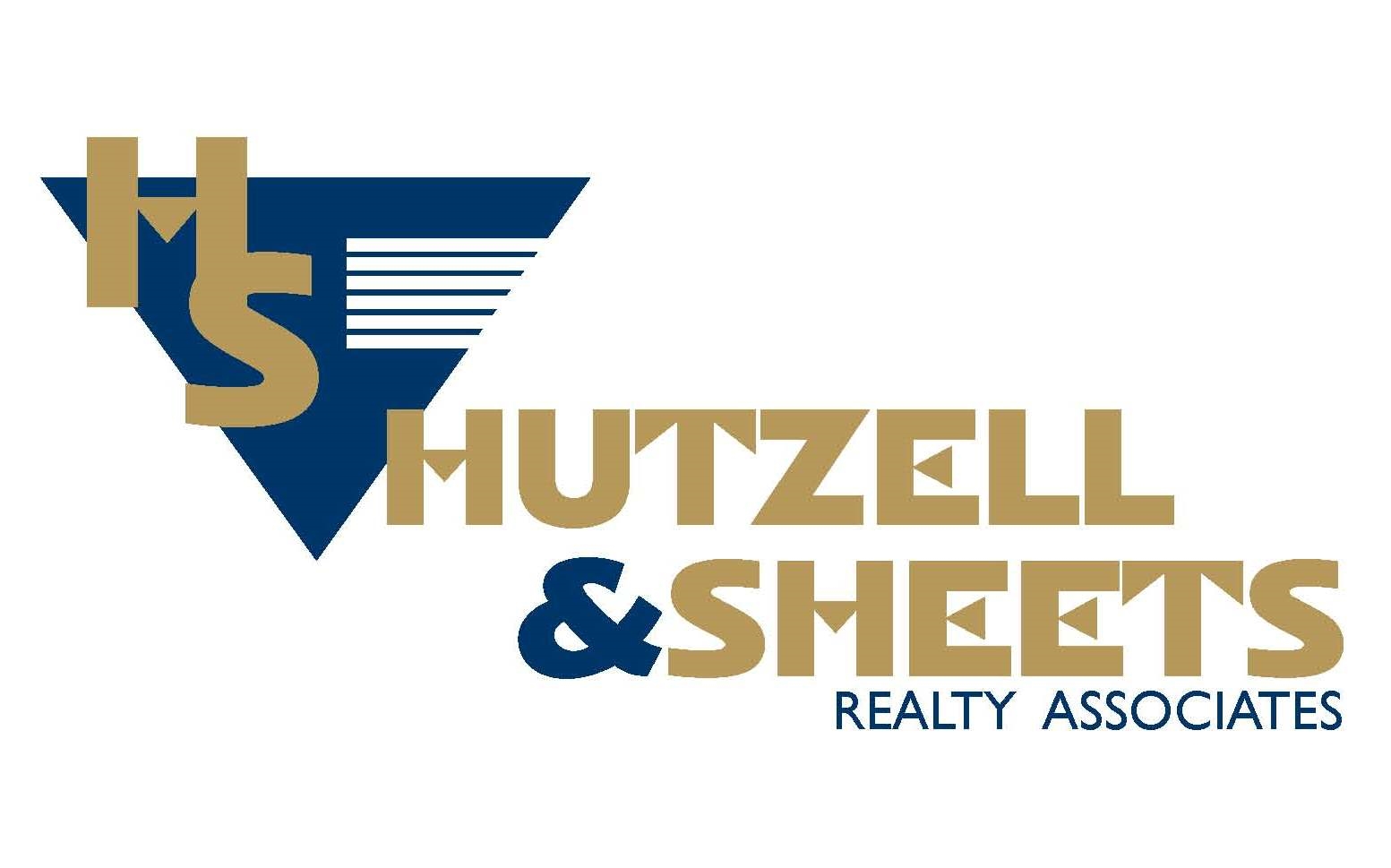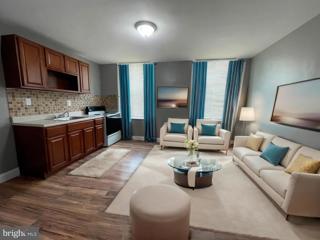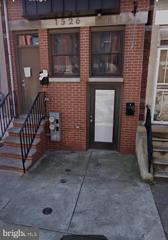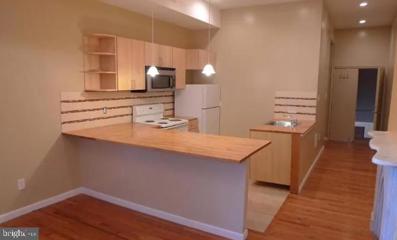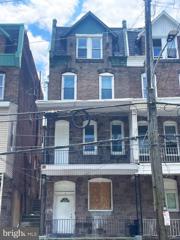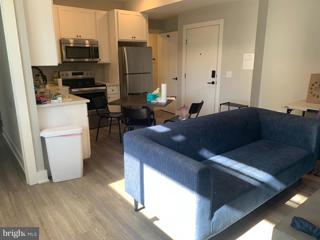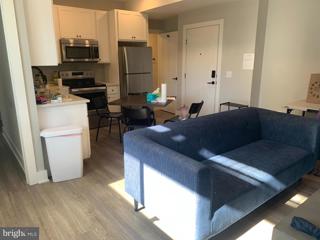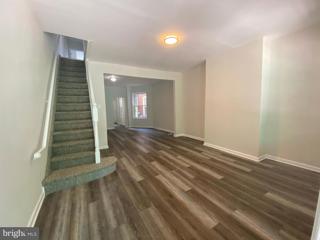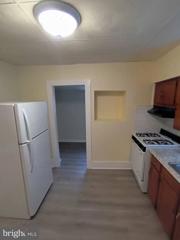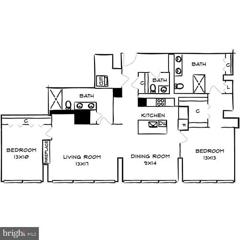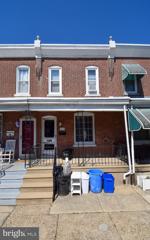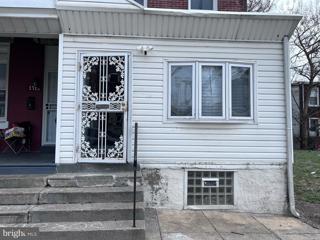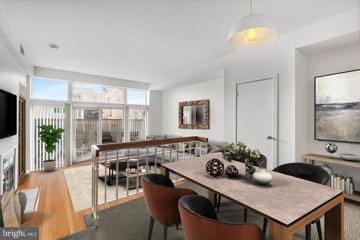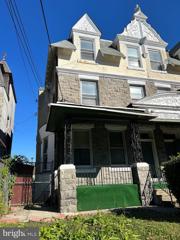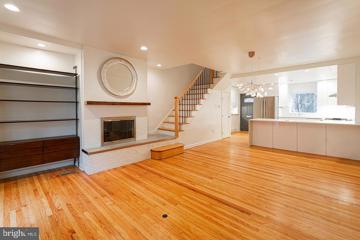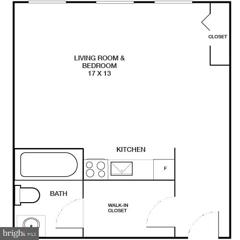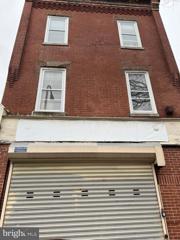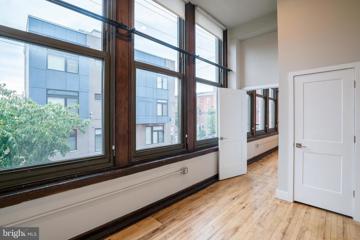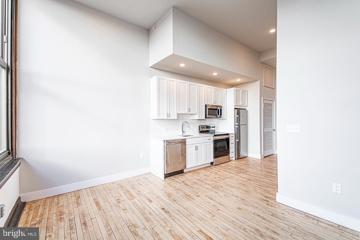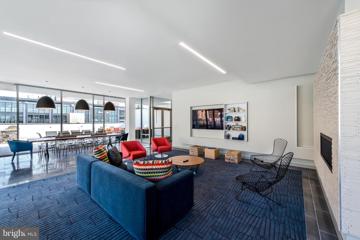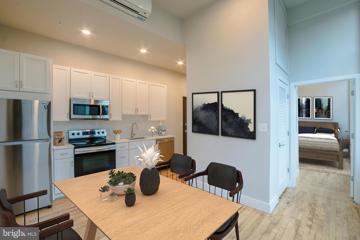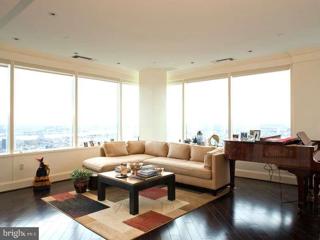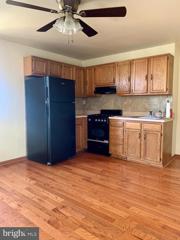 |  |
|
Philadelphia PA Real Estate & Homes for Rent4,459 Properties Found
3,601–3,625 of 4,459 properties displayed
Courtesy: Cash Flow Property Management, LLC., (215) 717-7308
View additional infoCharming unit located at 1934 W Ontario St, this cozy residence offers one bedroom and one full bathroom. Situated in a prime location near Ontario Banks, this property is perfect for those seeking convenience and accessibility in the heart of the city. With a smart and bright layout, this unit features ample spaces for living and relaxation. Moreover, its proximity to Ontario Banks provides a wide range of amenities and activities to enjoy. Don't miss the opportunity to call this place your home!
Courtesy: BHHS Fox & Roach-Center City Walnut, (215) 627-6005
View additional info
Courtesy: BHHS Fox & Roach-Center City Walnut, (215) 627-6005
View additional info
Courtesy: Cash Flow Property Management, LLC., (215) 717-7308
View additional infoCharming unit located at 1934 W Ontario St, this cozy residence offers one bedroom and one full bathroom. Situated in a prime location near Ontario Banks, this property is perfect for those seeking convenience and accessibility in the heart of the city. With a smart and bright layout, this unit features ample spaces for living and relaxation. Moreover, its proximity to Ontario Banks provides a wide range of amenities and activities to enjoy. Don't miss the opportunity to call this place your home!
Courtesy: BHHS Fox & Roach-Center City Walnut, (215) 627-6005
View additional info
Courtesy: BHHS Fox & Roach-Center City Walnut, (215) 627-6005
View additional info
Courtesy: MGC Real Estate Group, (215) 928-0221
View additional infoWelcome to Rittenhouse Square, 1615 Walnut Street Apartment. Take the elevator leading directly into the third floor, 2BR/2B 2,500 SF Contemporary Apartment with loads of natural light and hardwood floors throughout. The open concept ,living area featuring a roomy open layout with Living Room, Dining Room and Kitchen with sleek black granite counter tops, stainless steel appliances, a large pantry and ample storage . Comfortable and airy living room all set against a show-stopping set of floor to ceiling windows overlooking Walnut Street. Living room features a cozy alcove bonus area that is perfect for an office, play area or reading nook. The high ceilings, exposed piping and clean lines make the space functional and highly appealing. Heading down the hallway, you will find two generously sized bedrooms, a laundry closet and two large bathrooms - with the main bedroom suite includes a dressing area. Located in the midst of Rittenhouse's restaurants, shopping, galleries plus easy Septa transportation and more. This apartment has fob entry and secured keyed elevator right into the apartment. Available July 1, 2024
Courtesy: JBMP Group, (267) 797-2175
View additional infoPrice is effective rent after a one-time $3190 concession taken on the tenant ledger upfront on a $1595 lease price. Now leasing at The Royce: a distinguished 24-unit apartment building with a ground floor commercial space, nestled in the family-friendly and tranquil neighborhood of Mt. Airy. Offering seamless access to both the city and the suburbs, these units are sure to be in high demand! Explore the desirable city amenities, including the inviting green roofdeck, private balconies, a welcoming resident lobby, and meticulously designed apartments that enhance your living experience. Experience the convenience of The Royce, offering a variety of unit sizes to accommodate your needs, whether you're looking for a cozy space or room to grow. With premium finishes, custom-fitted closets, masterful design, upgraded appliance packages, and oversized windows, these units provide the perfect backdrop for modern living. Schedule your showing today and discover your new home at The Royce in Mt. Airy! Donât miss your chance to make this your next home and experience the best of city living!
Courtesy: TCS Management, LLC, (215) 383-1439
View additional infoRenovated West Philadelphia House with great flooring and beautiful finishes throughout the house!!! Large living room, dining room, kitchen and bedrooms. The bedroom is spacious with ample closets. The bathroom is updated and the kitchen has stainless steel appliances.... . Great Location....!!!! Minutes from Delaware County, Center City, & I-76 Public transportation easily accessible Routes 21, 31, 42, 46, G & Market Frankford Line Section-8 Welcomed!!!
Courtesy: TCS Management, LLC, (215) 383-1439
View additional infoSpacious Newly Renovated West Philadelphia House with great flooring and beautiful finishes throughout the house!!! Large living room, dining room, kitchen and bedrooms. The bedroom is spacious with ample closets. The bathroom is updated and the kitchen has stainless steel appliances.... . Great Location....!!!! Minutes from Delaware County, Center City, & I-76 Public transportation easily accessible Routes 21, 31, 42, 46, G & Market Frankford Line Section-8 Welcomed!!!
Courtesy: KW Empower, vicki@kwempower.com
View additional infoLive at Park Towne Place Apartment Homes in Center City Philadelphia, and you'll be blocks from the center of nightlife in Logan Square and Rittenhouse Square. Unit features modern kitchens, quartz countertops, stainless steel appliances, in-unit washers and dryers, breakfast bars, pendant lighting, tile backsplashes, wood plank flooring throughout, walk-in closets. Stunning city and museum views are offered in a variety of floor plans! Mainstreet Market and Caf , featuring gourmet coffee and tea and much more! Fitness center with Technogym equipment, Queenax boxing gym, yoga/spin studio with indoor/outdoor workout space. It boasts Philadelphia's largest pools, an art studio, fitness center with boxing gym, yoga/spin studio, social lounge with demonstration kitchen, gourmet market and cafe, outdoor lounge with fire pit, 24-hour concierge, 24/7 package acceptance, resident shuttle service to Center City and University City and more. Make Whole Foods as your second kitchen conveniently located just 1 block away. Our apartments are within one mile of several institutions of higher education: Drexel University, Temple University, University of Penn, CHOP, Moore college of Arts, Community College of Philadelphia. You won't find a better building to live with amenities in the Fairmount Area. Park Towne Place includes 948 apartment and penthouse homes within four high-rise towers. The community is nestled between green acres on the Benjamin Franklin Parkway in the heart of Center City Philadelphia's Museum District. Park Town. ** Prices and availability subject to change on a daily basis ** Photos are of model units ** Parking may be available for additional fee **
Courtesy: Keller Williams Main Line, 6105200100
View additional infoCome check out this well maintained rental in Manayunk, available for rent immediately. Be the first person to use the brand new kitchen! Other updates done in 2024 include the fully renovated bathroom, new carpeting, and fresh paint. One of the best features? The full sized bar in the basement, great for entertaining! Or relax on the back deck and not have the worry of mowing the lawn. 2 year lease required. No pets.
Courtesy: EXP Realty, LLC, (888) 397-7352
View additional infoWelcome to this newly renovated home in Overbrook Park. The space features 4bedrooms and 1 & 1.2 bathrooms, new appliances, plus a finished basement! Ample living space for a family of four or someone looking to size up. Overbook is also adjacent to Fairmount Park, just 15 mins from the Philadelphia zoo & the Philadelphia Museum of art, also close to major highways! Tenant Requirements: No Eviction, Credit Score 600+, Section 8 is welcomed. Limited programs accepted depending on their requirements. First, Last and Security move-in deposit. Pets are not allowed. Schedule your tour today!
Courtesy: MAXWELL REALTY COMPANY, (215) 546-6000
View additional infoSun filled 1 bedroom apartment with HARDWOOD FLOORS throughout, and HUGE PRIVATE deck. Kitchen with granite counter tops, stainless steel appliances, and breakfast bar, all over looking an enormous living and dining area, with direct SOUTHERN exposure. All tile and marble bath, with glass shower doors. Super large bedroom w/ walk in closet. This Graduate Hospital location, has a walking score of 100 and ideal location to Penn and Chop, and just 5 minutes from Rittenhouse Square.
Courtesy: Coldwell Banker Realty, (215) 923-7600
View additional infoWelcome to 2213 W Tioga St, a delightful 2-bedroom 1-bath apartment. This well-maintained residence offers a comfortable and convenient living experience. Step inside and discover a bright and inviting living area with ample natural light. The kitchen features modern appliances and plenty of cabinet space. Two bedrooms provide comfortable spaces for rest and relaxation. The apartment is located in a convenient neighborhood, close to parks, schools, and local amenities. Don't miss out on this opportunity for comfortable living in Philadelphia - schedule your showing today!
Courtesy: OCF Realty LLC - Philadelphia, (215) 735-7368
View additional info*Available NOW!* Located in the Graduate Hospital section of Philadelphia, this beautiful, huge 4 bedroom, 2.5 bathroom home provides an endless amount of comfort with hardwood floors, a modern kitchen with gorgeous white cabinets, white Calacatta marble countertops, matching white hexagon backsplash and stainless steel appliances that include a dishwasher, microwave, garbage disposal, a gas oven/stove and refrigerator. As you enter this home, youâre welcomed with a large open floor plan consisting of the kitchen, and a living room area which has a fireplace, unique hanging light fixture and access to the spacious, private back patio. Upstairs, on the second floor is where two bedrooms consisting of wonderful, bright window light and huge closets are located as well as a full bathroom. Head upstairs to the third floor and youâre greeted with 2 more bedrooms and another full bathroom thatâs adjoining to the large bedroom in the back which includes enormous wardrobe style closets and an entire wall of storage shelves for the perfect solution to organizing necessities. The washer and dryer are located in the fully finished basement. *Sorry, no pets!* *Price reflects the net effective rent after a 1 month credit is applied to a 24 month lease at $4,850/mo.
Courtesy: KW Empower, vicki@kwempower.com
View additional infoChestnut Hall, one of University City's historic landmark buildings, offers residents vintage style in a central downtown location. Residents are greeted by our classic entrance hall with original tile floors, chandeliers and ornate molding. Free Wi-Fi is available for residents in our lobby. Private reserved parking is available for additional price. Photos are of model units. Apartment features: Wood Flooring, Refrigerator, Garbage Disposal, Central Air Conditioning, Walk-in Closets Resident on-site conveniences: 24-hour Full Concierge Service, Free WI-FI in lobby, Smoke-Free, Laundry Facility, On-site Recycling, Near Public Transportation, Elevator, Guarantors Welcome. *Only available for a 12 month or longer term* **Virtual tours available** ** Prices and availability subject to change on a daily basis ** Photos are of model units **
Courtesy: Burholme Realty, (215) 742-5700
View additional infoThis is for upstairs unit. 3 bed, 2 bath, kitchen, living room. Easy access to public transit and train.
Courtesy: Philly LMG, LLC, 2155457007
View additional infoThis is a 1000 square foot two adjoining bedroom/two bath first floor unit features a private patio, hardwood floors throughout, central air, eat-in-kitchen with a dishwasher, garbage disposal, washer/dryer and a large basement. 2635 East Lehigh Avenue is optimally located in the heart of Fishtown and super close to the I95 on-ramp. It is only steps away from Em's Place, Taconelli's Pizzeria, Green Rock Tavern, Little Susie's Coffee, Kitty's Luncheonette, Planet Fitness, Triangle Dog Park, Konrad Square Parkand the Aramingo Avenue shopping corridor. Additionally, the property is located where SEPTA buses and SEPTA's Market-Frankford line offer easy access to everywhere. Tenants pay for gas, water and electricity. Pets are welcome with a 300 refundable pet deposit.
Courtesy: OCF Realty LLC - Philadelphia, (215) 735-7368
View additional info*Available NOW!* Located in the second floor of the building, this unit has soaring high ceilings with three oversized windows that illuminates the living room. The bright white kitchen features texted white subway tiles with white quartz counter tops and a complete stainless steel appliance package. Right off the kitchen is the the bedroom, which includes a large closet and another large window providing great natural light. Near the entryway, the full bathroom features a modern tiled shower/tub and vanity that matches the kitchen. Finally, enjoy a stacked washer and dryer tucked away in a closet adjacent to the bedroom, and full control of the cooling and heating with the unit's mini-split system. The Walter George Smith Public School, listed on the National Register of Historic Places, has undergone an amazing transformation to bring you these luxury apartments! Each unit features high end finishes while preserving itâs historic character such as the chalkboards, original trim and closets, and overall unique floor plan. All tenants will have access to the two outdoor spaces (over half an acre combined!) on ground floor and mezzanine patios, and roof deck with stellar skyline views! Located at 19th and Wharton in Point Breeze, youâll be minutes from the OCF Coffee House, American Sardine Bar, Graduate Hospital, East Passyunk and MORE! *Price reflects the net effective rent after a ONE MONTH credit is applied to a 12 month lease at $1,495/mo. *Sorry, no cats *1 dog under 45 lbs OK; $50/mo pet fee required *Photos of a similar unit in the building
Courtesy: OCF Realty LLC - Philadelphia, (215) 735-7368
View additional info*Available Now!* Donât miss this breathtaking studio in the charming Smith School apartment complex! This unit has everything: hardwood floors, mini split system heating/cooling, recessed lighting, washer/dryer in unit and massive windows! The kitchen has white cabinets with sleek hardware against textured white subway tile back splash, quartz counter top, a garbage disposal and stainless steel dishwasher, microwave, refrigerator and electric range. The bathroom features a vanity with the same counter top that matches the kitchen and shower/tub with a sliding glass door. The Walter George Smith Public School, listed on the National Register of Historic Places, has undergone an amazing transformation to bring you these brand new luxury apartments! Each unit features high end finishes while preserving itâs historic character such as the chalkboards, original trim and closets, and overall unique floor plan. All tenants will have access to the three outdoor spaces (over half an acre combined!) on ground floor and mezzanine patios, and roof deck with stellar skyline views! Located at 19th and Wharton in Point Breeze, youâll be minutes from the OCF Coffee House, American Sardine Bar, Graduate Hospital, East Passyunk and MORE! *Price reflects the net effective rent after a 1 month credit is applied to a 12 month lease at $1,250/mo. *Sorry, no cats *1 dog <45 lbs permitted with owner approval + $50/mo pet fee *Photos of a similar unit in the building
Courtesy: KW Empower, vicki@kwempower.com
View additional infoLuxury Apartments In Center City Philadelphia. Beautiful, new center city Philadelphia apartments; our building has innovative, efficiently designed spaces that take advantage of every square inch for your comfort and convenience. The modern approach allows us to make your wish list achievable not as a dream in the future but right now when you need it most. Center City apartments at its best! Offering studios, 1 bedroom, and 2 bedroom apartment homes. Conveniently located just a few blocks from Rittenhouse Square, and is near the University Of The Arts (UARTS), Peirce College, Moore College of Art and Design, and Drexel College of Nursing. Be in the center of everything! Walk outside your front door and be steps away from Dilworth Park, Rittenhouse Square, the Avenue of the Arts, and countless restaurants, cafes, bars, and shops. See why Avenir is your ideal Center City apartment. People who participate in group fitness make it to the gym 45% more often! Experience the community within your community. Take a virtual spin class when it s convenient. Plan a Friday night workout with old friends or welcome a new neighbor to the community. Work out on your schedule, not someone else's! ** Photos are of model units * Prices and availability subject to change on daily basis **
Courtesy: OCF Realty LLC - Philadelphia, (215) 735-7368
View additional info*Available Now!* Located in the first floor of the building, this unit has soaring high ceilings with three oversized windows that illuminates the living room. The bright white kitchen features texted white subway tiles with white quartz counter tops and a complete stainless steel appliance package. Right off the kitchen is the the bedroom, which includes a large closet and another large window providing great natural light. Near the entryway, the full bathroom features a modern tiled shower/tub and vanity that matches the kitchen. Finally, enjoy a stacked washer and dryer tucked away in a closet adjacent to the bedroom, and full control of the cooling and heating with the unitâs mini-split system. The Walter George Smith Public School, listed on the National Register of Historic Places, has undergone an amazing transformation to bring you these luxury apartments! Each unit features high end finishes while preserving itâs historic character such as the chalkboards, original trim and closets, and overall unique floor plan. All tenants will have access to the two outdoor spaces (over half an acre combined!) on ground floor and mezzanine patios, and roof deck with stellar skyline views! Located at 19th and Wharton in Point Breeze, youâll be minutes from the OCF Coffee House, American Sardine Bar, Graduate Hospital, East Passyunk and MORE! *Price reflects the net effective rent after a ONE MONTH credit is applied to a 12 month lease at $1,450/mo. *Sorry, no cats *1 dog under 45 lbs OK; $50/mo pet fee required
Courtesy: HomeZu, (855) 885-4663
View additional infoSweeping 275º unobstructed view from this corner unit at The Residences at Two Liberty Place. This recently remodeled, exquisite unit features a fantastic gourmet kitchen with every upgrade imaginable, the best appliances, tremendous living room and dining room with windows surrounding both rooms, upgraded mahogany diagonal flooring throughout the living room, kitchen/dining area, hallways, and den/third bedroom, custom lighting, electric remote control sun shades on the windows, very large master suite with private bath and huge walk in closet, 2nd large bedroom & an additional room that could be used as an office, den, or third bedroom. The Residences at Two Liberty Place offers 5-star hotel amenities including free breakfast served every day, private chauffeured driven Cadillac Escalade car service, 24-hour doorman, 24/7 concierge, valet parking, a newly-redesigned Owner's Club/lounge/media room, Fitness Center with Yoga Studio, Endless Pool, Personal Trainers, and massages. Unit is unfurnished, but utilities are included.
Courtesy: TCS Management, LLC, (215) 383-1439
View additional info1541 W Porter is located only blocks from Passyunk East's vibrant shopping and dining corridor and 1 block from Broad St.This third-floor unit features hardwood floors, a gas stove, many windows, a skyline view, and a private washer/dryer/storage room. The tenant pays for gas and electric. First, last security deposit is required for move-in. Cats are welcome, sorry not dogs.
3,601–3,625 of 4,459 properties displayed
How may I help you?Get property information, schedule a showing or find an agent |
|||||||||||||||||||||||||||||||||||||||||||||||||||||||||||||||||||||||
|
|
|
|
|||
 |
Copyright © Metropolitan Regional Information Systems, Inc.
