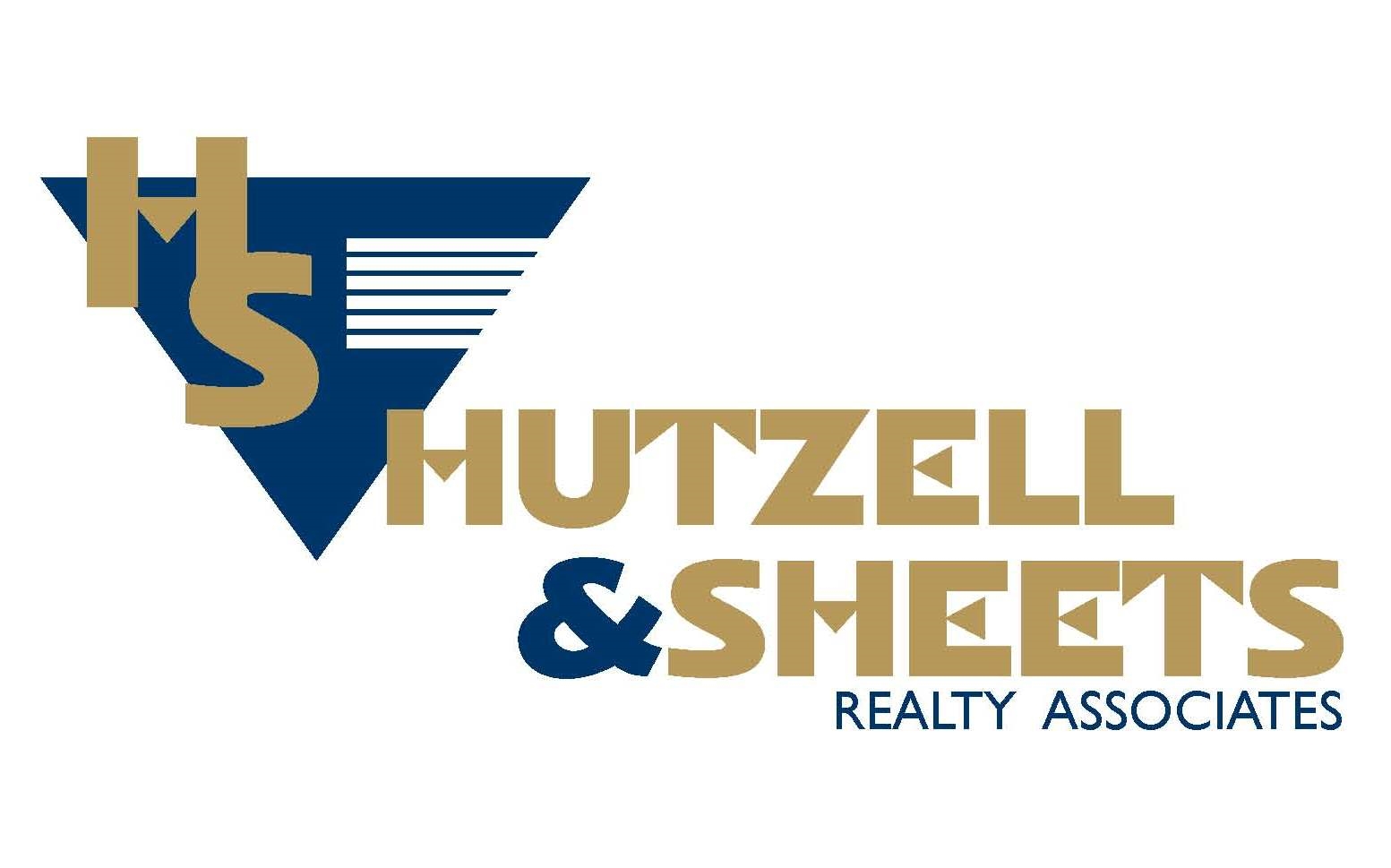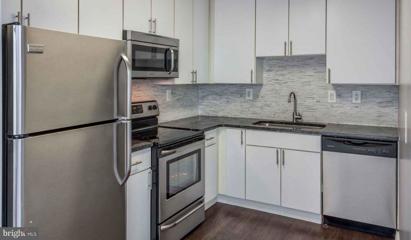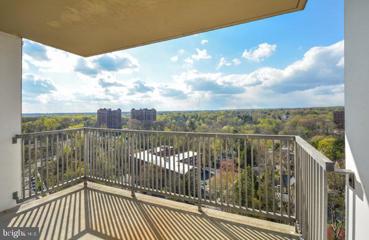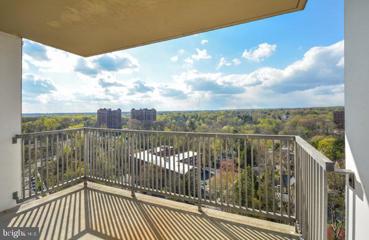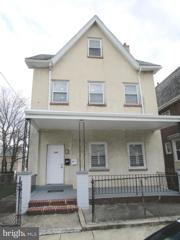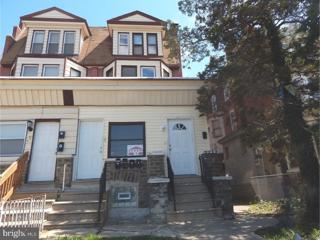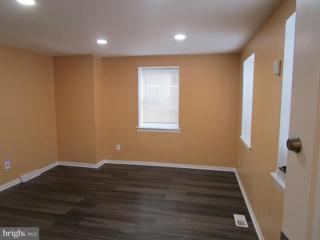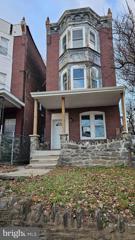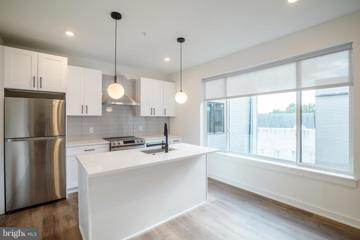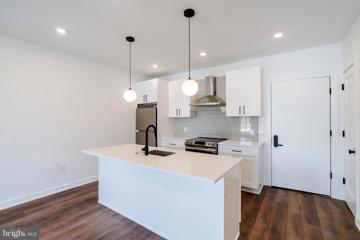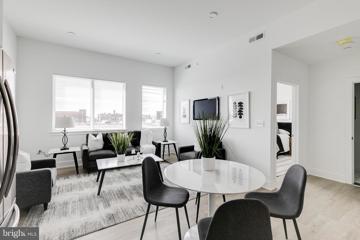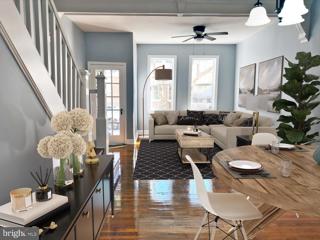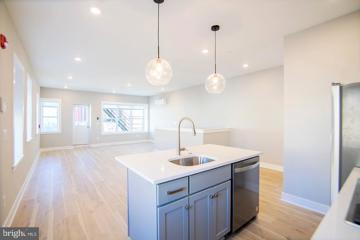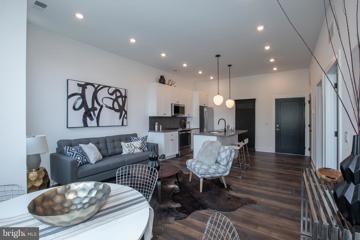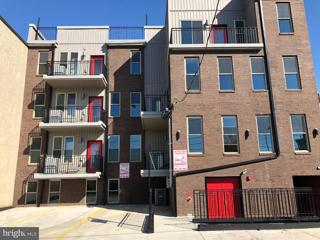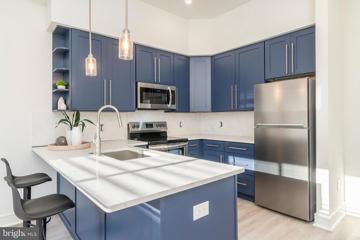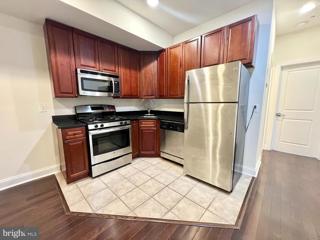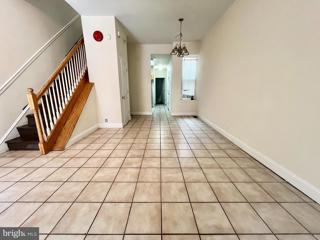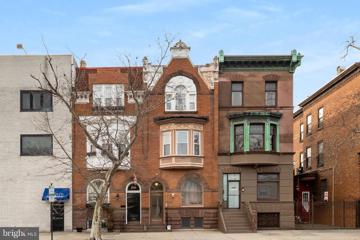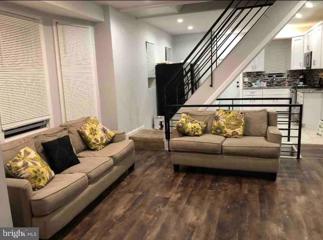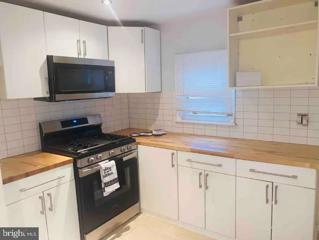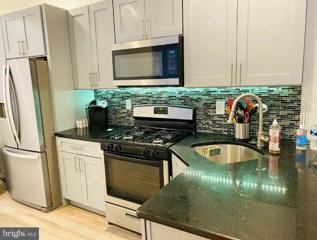 |  |
|
Philadelphia PA Real Estate & Homes for Rent4,451 Properties Found
3,776–3,800 of 4,451 properties displayed
Courtesy: KW Empower, vicki@kwempower.com
View additional infoLocated in the Fitler Square neighborhood, Locust on the Park offers the convenience of urban living with a welcoming neighborhood feel. The newly upgraded apartments feature modern kitchens with granite countertops and stainless-steel appliances. Hardwood floors throughout the living areas, high, industrial ceilings with oversized windows and spacious, loft-style floor plans. Each apartment contains a private washer and dryer and walk-in closets. Community also features a brand new 24-hour fitness center and new clubroom with demonstration kitchen. We are a pet friendly community with no weight limit on dogs. Located adjacent to the Schuylkill River Park, provides close access to abundant green space and commuting is convenient with the nearby 30th Street Station. ** Photos are of model units ** Prices and availability subject to change on daily basis ** ** Parking may be available for additional fee **
Courtesy: Realty Mark Associates-CC, 2153764444
View additional infoWelcome to Philly City living, this new construction three story home is available for rent in South Philadelphia. This 3 bed, 3 bath home, completely finished basement, stainless steel appliances, recessed lighting with open concept entry way. Kitchen features a Marble island with sink, microwave and gas stove. The master suite features its own level with access to the wet bar and the rooftop. Within walking distance to the bus stop locations of the Septa 7, 29, 17 routes. Combined household income must be 3x rent.
Courtesy: KW Empower, vicki@kwempower.com
View additional infoHathaway House: A Blend of Style, Comfort, and Convenience in Mount Airy / East Falls. Nestled in the serene neighborhood of Mount Airy / East Falls, Hathaway House stands as a beacon of modern living, offering a unique blend of style, comfort, and convenience. Overlooking the lush expanse of Fairmount Park, this property is not just a residence; it's a lifestyle choice for those who seek the best of city living without the hustle and bustle. Exquisite Location: Hathaway House boasts an enviable location. Minutes away from the vibrant heart of Center City, it caters to those who desire an active urban life. The property is conveniently situated near universities on City Line Avenue, offering easy access to academic pursuits. For leisure and entertainment, the shopping and nightlife of Downtown Manayunk are just a stone's throw away, ensuring that residents never miss out on the city's dynamic offerings. Architectural Elegance and Comfort: The architecture of Hathaway House is a harmonious blend of elegance and practicality. Each apartment is a testament to thoughtful design, featuring individual climate control for personalized comfort. The spacious closets address all storage needs, while the large private balconies (11.5 ft x 7 ft) offer a private outdoor retreat to enjoy the scenic views. Refined Interiors: The interiors of Hathaway House speak volumes of its commitment to quality and style. The eat-in kitchens are not just fully equipped but are a statement of sophistication with GE stainless steel appliances and Colonial White granite countertops. The updated homes feature Almond Oak Optimum Plus plank flooring and Pebble Creek carpeting, creating an ambiance of contemporary elegance. Flexible Living: Understanding the dynamic needs of modern residents, Hathaway House offers flexible lease terms, ensuring that your living arrangements can adapt as your life does. Community Amenities: The community features of Hathaway House set it apart. The rooftop pool and sun terrace offer a luxurious escape, while the brand new fitness center with Virtual Active Cardio Equipment caters to health and wellness needs. The lobby, with its fireplace and contemporary modern decor, welcomes residents and guests alike into a world of sophistication. The 24-hour lobby attendants, business center, package room, and on-site laundry facilities add layers of convenience to everyday living. Pet-Friendly Policy: Understanding the importance of pets in many people's lives, Hathaway House is a cat-friendly community, welcoming your feline companions. Maintenance are paramount at Hathaway House. The property boasts attractive elevators, lobby, and hallways, along with 24-hour emergency maintenance, ensuring peace of mind for all residents. In conclusion, Hathaway House is not just an apartment complex; it's a lifestyle destination. It's where style meets convenience, and comfort blends with luxury. For those who seek an exceptional living experience in Mount Airy / East Falls, Hathaway House is the epitome of urban living at its finest. ** Pricing and availability subject to change on a daily basis ** Photos are of model units **
Courtesy: KW Empower, vicki@kwempower.com
View additional infoHathaway House: A Blend of Style, Comfort, and Convenience in Mount Airy / East Falls. Nestled in the serene neighborhood of Mount Airy / East Falls, Hathaway House stands as a beacon of modern living, offering a unique blend of style, comfort, and convenience. Overlooking the lush expanse of Fairmount Park, this property is not just a residence; it's a lifestyle choice for those who seek the best of city living without the hustle and bustle. Exquisite Location: Hathaway House boasts an enviable location. Minutes away from the vibrant heart of Center City, it caters to those who desire an active urban life. The property is conveniently situated near universities on City Line Avenue, offering easy access to academic pursuits. For leisure and entertainment, the shopping and nightlife of Downtown Manayunk are just a stone's throw away, ensuring that residents never miss out on the city's dynamic offerings. Architectural Elegance and Comfort: The architecture of Hathaway House is a harmonious blend of elegance and practicality. Each apartment is a testament to thoughtful design, featuring individual climate control for personalized comfort. The spacious closets address all storage needs, while the large private balconies (11.5 ft x 7 ft) offer a private outdoor retreat to enjoy the scenic views. Refined Interiors: The interiors of Hathaway House speak volumes of its commitment to quality and style. The eat-in kitchens are not just fully equipped but are a statement of sophistication with GE stainless steel appliances and Colonial White granite countertops. The updated homes feature Almond Oak Optimum Plus plank flooring and Pebble Creek carpeting, creating an ambiance of contemporary elegance. Flexible Living: Understanding the dynamic needs of modern residents, Hathaway House offers flexible lease terms, ensuring that your living arrangements can adapt as your life does. Community Amenities: The community features of Hathaway House set it apart. The rooftop pool and sun terrace offer a luxurious escape, while the brand new fitness center with Virtual Active Cardio Equipment caters to health and wellness needs. The lobby, with its fireplace and contemporary modern decor, welcomes residents and guests alike into a world of sophistication. The 24-hour lobby attendants, business center, package room, and on-site laundry facilities add layers of convenience to everyday living. Pet-Friendly Policy: Understanding the importance of pets in many people's lives, Hathaway House is a cat-friendly community, welcoming your feline companions. Maintenance are paramount at Hathaway House. The property boasts attractive elevators, lobby, and hallways, along with 24-hour emergency maintenance, ensuring peace of mind for all residents. In conclusion, Hathaway House is not just an apartment complex; it's a lifestyle destination. It's where style meets convenience, and comfort blends with luxury. For those who seek an exceptional living experience in Mount Airy / East Falls, Hathaway House is the epitome of urban living at its finest. ** Pricing and availability subject to change on a daily basis ** Photos are of model units **
Courtesy: Century 21 Advantage Gold-Southampton, (215) 322-7050
View additional infoWOW!! This 2nd AND 3rd fl apartment has a large living room and eat-in kitchen. 4 bedrooms and 2 full baths. In unit laundry hook up is super convenient. Schools, shopping, recreation and transportation all within walking distance. Tenants are responsible for all utilities. Applicants must meet credit specifications and income requirements to qualify. Other requirements include payment of the first and last months rent plus a security deposit equal to one month rent. Tenants are required to show proof of Renterâs Insurance. $50 application fee per adult. NO pets. All potential Tenants are subject to the following screenings: financial, criminal and rental history.
Courtesy: Century 21 Advantage Gold-Southampton, (215) 322-7050
View additional infoWOW!!! 2 ample sized bedrooms and 2 full bathrooms!!! This 2nd floor unit is huge. Large living room with plenty of natural light. Eat-in kitchen. Private entry. The dining area looks out over a secluded park used by local residents as a garden. Close to Broad & Olney transportation center. Schools and shopping within walking distance. Tenants are responsible for all utilities. Applicants must meet credit specifications and income requirements to qualify. Requirements include first and last month rents plus a security deposit equal to one month rent. Tenants are required to show proof of Renterâs Insurance. $50 application fee per adult. NO pets. Owner is a PA licensed Real Estate Broker.
Courtesy: Century 21 Advantage Gold-Southampton, (215) 322-7050
View additional infoThis spacious 1st floor apartment with front porch boasts 3 bedrooms, separate living and dining rooms and access to the full basement with laundry hook ups. The kitchen has been updated and includes all new appliances. Convenient location. Schools, shopping, recreation and transportation all within walking distance. Applicants must meet credit specifications and income requirements to qualify. Other requirements include payment of the first and last months rent plus a security deposit equal to one month rent. Tenants are required to show proof of Renterâs Insurance. $50 application fee per adult. NO pets. All potential Tenants are subject to the following screenings: financial, criminal and rental history.
Courtesy: Homestarr Realty, 2153555565
View additional infoStunning, newly rehabbed home with 5 bedrooms and 3.5 baths. New flooring and Paint throughout. Central heat and air throughout the property. Laundry room on second floor. Unfinished basement for storage. A Must see! More photos coming soon!
Courtesy: Skale Real Estate, (267) 277-2035
View additional infoIntroducing The Marc, a premier residential destination constructed in 2023, boasting 28 modern units in the heart of historic Germantown! Situated in the heart of historic Germantown on a cute cobblestone street, The Marc offers unparalleled convenience with easy access to the neighborhood's finest coffee shops and restaurants. Residents of The Marc enjoy a host of upscale amenities, including app-enabled Latch keyless entry for added security and convenience. The building features shared courtyard and roof deck spaces, perfect for unwinding and socializing amidst stunning views. Additional amenities include a secure mail/package room, a comprehensive security camera system within the common areas, a shared bike room, and an outdoor trash area. The Marc offers a resident lounge and a large co-working space featuring four private offices. There are 12 large private, lockable storage units available for rent as well. Every unit boasts high-quality LVP flooring, upgraded stainless steel appliances including an exhaust hood and concealed microwave, Quartz countertops, matte black finishes, in-unit laundry facilities, and a custom closet organization system for added convenience and style. The 01 units at The Marc present our only 2BR floorplan, featuring expansive living areas, spacious islands, generously sized bedrooms, and two full baths, one of which is an en suite with a double vanity adjoining the master bedroom. LEASING CONCESSION: Additional $500 "Welcome Credit", waived application fees AND reduced move-in fees! Prospects that submit a rental application within 24 hours of tour and move forward with lease will receive a $500 ledger credit on Month #3. Application fees to be reimbursed via ledger credit only if approved and lease is signed. First month + security deposit required to move-in. Advertised price is reflective of 1 month free on a 13 month contract. This concession is amoritized as monthly credit.
Courtesy: Skale Real Estate, (267) 277-2035
View additional infoIntroducing The Marc, a premier residential destination constructed in 2023, boasting 28 modern units in the heart of historic Germantown! Situated in the heart of historic Germantown on a cute cobblestone street, The Marc offers unparalleled convenience with easy access to the neighborhood's finest coffee shops and restaurants. Residents of The Marc enjoy a host of upscale amenities, including app-enabled Latch keyless entry for added security and convenience. The building features shared courtyard and roof deck spaces, perfect for unwinding and socializing amidst stunning views. Additional amenities include a secure mail/package room, a comprehensive security camera system within the common areas, a shared bike room, and an outdoor trash area. The Marc offers a resident lounge and a large co-working space featuring four private offices. There are 12 large private, lockable storage units available for rent as well. Every unit boasts high-quality LVP flooring, upgraded stainless steel appliances including an exhaust hood and concealed microwave, Quartz countertops, matte black finishes, in-unit laundry facilities, and a custom closet organization system for added convenience and style. Unit 103, located on the ground floor at the rear of the building, features an exclusive layout not replicated on any other floor. Enjoy a well-designed kitchen/living room area with an L-shaped island, a spacious bedroom, and expansive windows offering serene courtyard views. LEASING CONCESSION: Additional $500 "Welcome Credit", waived application fees AND reduced move-in fees! Prospects that submit a rental application within 24 hours of tour and move forward with lease will receive a $500 ledger credit on Month #3. Application fees to be reimbursed via ledger credit only if approved and lease is signed. First month + security deposit required to move-in. Advertised price is reflective of 1 month free on a 13 month contract. This concession is amoritized as monthly credit. **PHOTOS** Photos of Unit 103 are currently sample photos of other units in the building. They will be updated in the coming days. Other units feature photos of exact layout.
Courtesy: OCF Realty LLC - Philadelphia, (215) 735-7368
View additional info*Available NOW!* Donât miss the chance to live in a beautiful 52-unit apartment building at 2201 Washington Avenue! Situated in the charming Graduate Hospital neighborhood, this building is near many local conveniences, restaurants, and attractions that are sure to make for an enjoyable living experience. The walkability is unparalleled as you can reach the Schuylkill River Park, larger shops like Target and Sprouts Farmers Market, plus mom and pop businesses like The Sidecar Bar & Grille and Loco Pez, all by foot! Public transit is also accessible via Washington Avenue and Broad Street, and you are close to I-76 for zipping in and out of the city. This sunny 1 bedroom, 1 bathroom apartment comes with modern finishes, including hardwood floors, central AC, in-unit laundry, as well as recessed lighting. Natural light is also abundant with multiple windows. The kitchen is beautifully designed with white cabinetry, quartz countertops, stainless steel appliances and honeycomb backsplash tiling. The contemporary full bathroom features a shower/tub and sleek vanity with a unique lighted mirror. Finally, enjoy building amenities that include a shared roof deck with stunning city views as well as a convenient bike storage room. *1 dog OK (max 45 lbs), NO cats. $50/mo pet rent required. *Photos of a similar unit. Finishes may vary. *Price reflects the net effective rent after a 2 week credit is applied to a 12 month lease at $1,695/mo.
Courtesy: Mercury Real Estate Group, (215) 462-5100
View additional infoWelcome to 1942 Galloway Street. Located on a quiet street in the Pennsport neighborhood. This spacious 3 bedroom, 2 full bathroom home with a spacious living/dining area features original fresh polyurethane pine flooring: gray-painted walls, white trim, ceiling fans, and radiator heating. The kitchen features white shaker-style cabinets with stainless handles, stainless steel appliances, a gas stove with a microwave above, a full-size refrigerator, quartz countertops, and tile flooring. The washer and dryer are located off the kitchen, which also accesses the yard. The main bedroom is a great size and provides ample closet space. The basement area is also great for an additional living room space, home office, or private gym. Schedule your showing today! ** The property does not come furnished.
Courtesy: OCF Realty LLC - Philadelphia, (215) 735-7368
View additional info*Available NOW!* Beautifully renovated building in West Philadelphia that has modern finishes throughout! Unit 1R is a spacious 2 bed, 2.5 bath bi-level apartment that features a gourmet kitchen with designer lighting as well as mini-split air conditioning and in-unit laundry. The first level has a huge open floor plan with lots of windows allowing ample natural light, plus a half bath right off the kitchen. Cook up your favorite meals with the stainless steel appliances in the kitchen, including a dishwasher, gas range and built-in microwave. The lower level boasts two spacious bedrooms, each with en-suite full bathrooms and their own closets, as well as the brand new stacked washer and dryer. Last but not least, enjoy being in close proximity to the University of Pennsylvania and many fun shops and restaurants in University City. *Price reflects the net effective rent after a 2 month credit is applied to a 12 month lease at $1,695/mo. *Cat or Dog Permitted with owner permission: $500 [non-refundable pet fee per pet]
Courtesy: OCF Realty LLC - Philadelphia, (215) 735-7368
View additional info*Available NOW!* Welcome to The Porter, Brewerytownâs hottest apartment building just a few short blocks off bustling Girard Avenue and in close proximity to ALDI Supermarket and Fine Wine & Spirits. All Porter residents have access to see the center city skyline views from the uniquely designed, fully furnished rooftop deck! This spacious 1 bed, 1 bath apartment comes equipped with keyless entry systems, a breakfast bar with sleek grey countertops, modern 42-inch white shaker cabinetry, sleek matte black fixtures, high-end GE stainless appliances, black hexagon/black penny tiled floors, custom California styled built out closets, and a ton of natural lighting from the massive windows throughout. The Porter has a millennial lounge that is beautifully designed with a fireplace and a fully furnished workspace. All residents can enjoy the fitness center that is stocked with all of the top-of-the-line gym equipment you could ever need and limited on-site parking is also available for added convenience. *Price reflects the net effective rent after a 1 month credit is applied to a 12 month lease at $1,600/mo. *Limited garage parking is available for an additional $150/mo fee. *Pets permitted with owner approval. $250 non-refundable fee and $35/mo rent per pet required. *Photos of a similar unit in the building. Finishes may vary.
Courtesy: RE/MAX Access, (215) 400-2600
View additional infoNow leasing! 2162 E Norris Street! Unit 301 offers one car PARKING, laminate floors throughout, one bedroom, ceramic baths, laundry, a private balcony, and shared roof deck. beautiful kitchens with stainless steel appliances, quartz counter top, and ceramic back splash. Parking options available! Awesome location! Convenient to public transportation and many great eateries such as WM Mulherin and Sons, Suraya Restaurant, Cedar Point, and much more! Credit check, last month,and security required. Immediate Occupancy available!
Courtesy: Compass RE, (267) 448-3744
View additional info** Offering One month free rent on a 13/mo lease OR reduced security : $500 off of a 1 bed, $1000 off of a 2 bed, $1500 off of a 3 bed. ** Introducing: The Aster. We're thrilled to welcome this boutique building's first residents with modern pet-friendly apartments in Roxborough. Nestled on Mitchell Street, our luxury 38-unit building loaded with amenities is surrounded by lush trees, creating a serene and welcoming atmosphereâyet it's walkable to the amenities, shops and restaurants on the vibrant Ridge Avenue commercial corridor. The Aster offers a variety of studio, 1, 2, and 3-bedroom floorplans with ButterflyMX access, super high ceilings, contemporary hardwood flooring, modern kitchens, stainless steel appliances, LED lighting, and many more modern conveniences. Washer/dryer in each unit, and balconies and patios in select units for quiet, private outdoor enjoyment. Practice everyday health and wellness in our state of the art fitness center, unwind in the spacious resident lounge by the fireplace, and soak in the fantastic views of Northwest Philadelphia from our rooftop deck with fire pits and greenery. We even have Amazon lockers for secure package deliveries and private patios available in select units. The prime Roxborough location provides access to parks (Gorgas Park, Wissahickon Valley Park, Fairmount Park) and public transportation (Septa). Manayunk's downtown district is right next door and Center City Philly is just 15 minutes away. Whether you're commuting or just enjoying the neighborhood, our convenient access to highways, schools, and local attractions make The Aster an ideal place to call home for renters seeking the 2024 lifestyle. Parking is available in the adjacent lot for an additional cost. Contact us today for leasing specials. Units are move-in ready!
Courtesy: TCS Management, LLC, (215) 383-1439
View additional infoReside at 1828 N 16th St #3B, situated near the Aramark Student Training and Recreating Center and field. This spacious apartment features 3 bedrooms and 2 bathrooms, offering comfortable living. Enjoy ceiling fans, plenty of windows for natural light, carpeted bedrooms, and stainless steel appliances in the kitchen, including a dishwasher, refrigerator, and microwave. Additionally, the apartment boasts updated hardwood floors and convenient in-unit laundry facilities.
Courtesy: TCS Management, LLC, (215) 383-1439
View additional infoReside at 1828 Willington St, conveniently close to the Aramark Student Training and Recreating Center. This expansive home features 7 bedrooms and 3 bathrooms, offering ample space for comfortable living. Enjoy ceiling fans, abundant natural light from numerous windows, carpeted bedrooms, and a galley kitchen equipped with a dishwasher, refrigerator, and microwave.
Courtesy: MAXWELL REALTY COMPANY, (215) 546-6000
View additional infoGreat space LIGHT and VALUE in this entire 2nd Floor, TWO bedroom, light filled apartment . All open living & dining area with a huge bay window. Each bedroom is spacious & gracious . All tile bath is picture perfect! Washer and dyer in unit.
Courtesy: Realty Mark Cityscape, (215) 583-7777
View additional infoPHA Section 8 Voucher Holders ONLY for 6-8 bedroom home. Welcome to 151 W Manheim Street. This home consists of 8 bedrooms, 3.5 baths and is a 3 story home. The home went through cosmetic renovations a few years ago and we are looking for its new renters! Tenant pays all utilities, and the home features a nice front and rear yard. First month and two months security is required.
Courtesy: Realty Mark Cityscape, (215) 583-7777
View additional infoPHA Section 8 Voucher Holders ONLY for 5-7 bedroom home. Welcome to 3763 N 18th Street. This home consists of 7 bedrooms, 2 baths and is a 3 story home. The home went through small cosmetic renovations and we are looking for its new renters! The home is dually zoned with heating and Central air, tenant pays all utilities, and the home features a nice rear yard. First month and two months security is required.
Courtesy: Realty Mark Cityscape, (215) 583-7777
View additional infoPHA Section 8 Applicants ONLY with 3 bedroom vouchers: Newly Renovated Home with Built in Speakers, Finished Basement, Skylight in Living Room Newly Renovated Home in the Strawberry Mansion section of Philadelphia. One block away from Fairmount Park for trail access, pool, and park entertainment. Close to Center City, eateries, and more. This Home is a luxury rental with exposed brick, floating stairs, finished basement, appliances ready to use, a skylight bringing in additional daylight in the living room, and more. Come view your dream rental today. Tenant pays all utilities. No smoking allowed within home. Street parking only. Required first month and two month's security at minimum.
Courtesy: JG Real Estate LLC, (215) 467-4100
View additional infoAvailable NOW: Discover 362 Monastery Ave #1F in Roxborough! This 1 bedroom, 2 bathroom bi-level unit is flooded with natural light and features in-unit laundry, central A/C, hardwood floors, and recessed lighting. The main level boasts a generously sized open concept living area with an expansive window. The kitchen is separated by counter seating and fully equipped with stainless steel appliances. Thereâs a full bath behind the kitchen for added convenience. Head downstairs to find a landing area, perfect for a home office or study space. Additional storage is located down the hall, leading to the tranquil bedroom with an ensuite full bath and in-unit washer/dryer. With its blend of charm and functionality, this unit offers a comfortable living experience. Don't miss the opportunity to make it yours â schedule a viewing today! About the Neighborhood: Nestled in the beautiful Roxborough neighborhood of Philadelphia, youâll be close to all the amenities of the big city but with plenty of green space and attractions. Well-connected to downtown via the SEPTA regional line and surrounded by parks and hiking trails including Wissahickon Valley Park, Gorgas Park, and Kelly Park. Check out favorites like Hilltown Tavern, Ekta Indian Cuisine, White Yak, The Pierogi Kitchen, Acme, Rite Aid, F45, New Ridge Brewing Co, and more! Lease Terms: Generally, first month, last month, and one month security deposit due at, or prior to, lease signing. Other terms may be required by Landlord. $55 application fee per applicant. Pets are conditional on owner's approval and may require an additional fee and/or monthly pet rent, if accepted. (Generally, $500/dog and $250/cat, and/or monthly pet rent). Cold water is included. Tenants responsible for: electricity, gas, and cable/internet. Landlord Requirements: Applicants to make 3x the monthly rent in verifiable net income, credit history to be considered (i.e. no active collections), no evictions within the past 4 years, and must have a verifiable rental history with on-time rental payments. Exceptions to this criteria may exist under the law and will be considered.
Courtesy: Philadelphia Realty Exchange, (215) 545-6111
View additional infoSpacious one bedroom apartment with high ceilings, wood floors, and a full bath with window. The rooms are bright and cheerful with several windows facing east. Hot water is included in the rent. Wood floors, central air, and a great location.
Courtesy: Allan Domb Real Estate, (215) 545-1500
View additional infoSpacious two bedroom, two bathroom residence showcasing northern skyline views on a high floor of The Dorchester. This sun-soaked home features a spacious great room with ample room for living and dining, an open kitchen, and incredible natural light from two walls of oversized windows. The generously combined living/dining area is perfect for entertaining and enjoys access to a large private balcony boasting northern city views. The open kitchen has excellent cabinetry space, stainless steel appliances, and a separate wet bar with mini fridge. The spacious primary bedroom has multiple built-ins, a wall of windows, walk-in closet, and ensuite bathroom with a stall shower and single vanity. Adjacent, there is a second bedroom featuring two wall closets and more built-ins that enjoys use of a full hall bathroom with single vanity, shower tub, and laundry closet with stacked washer/dryer. The home has excellent closet space and tile floors throughout. Residents enjoy a twenty-four hour doorman and all utilities are included in condo fee including basic cable. Use of the buildingâs state-of-the-art fitness center, seasonal rooftop pool club, and valet parking in the buildingâs underground garage are available for an additional fee, subject to availability. No pets permitted. Two year lease starting at $2,995.
3,776–3,800 of 4,451 properties displayed
How may I help you?Get property information, schedule a showing or find an agent |
|||||||||||||||||||||||||||||||||||||||||||||||||||||||||||||||||||||||
|
|
|
|
|||
 |
Copyright © Metropolitan Regional Information Systems, Inc.
